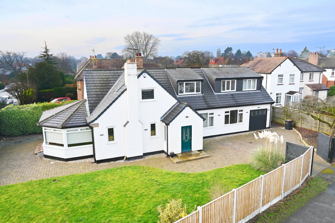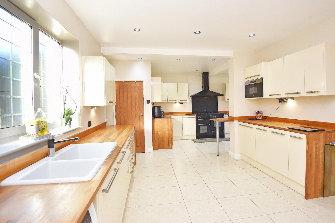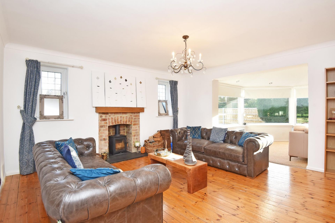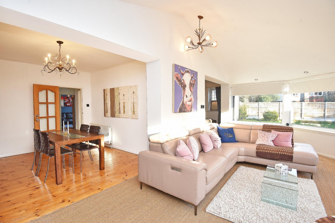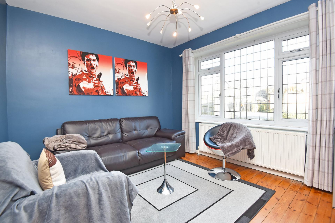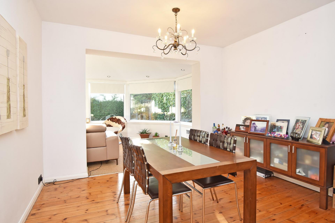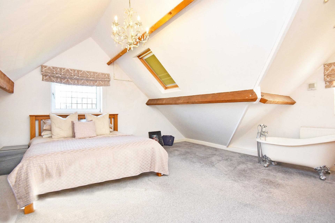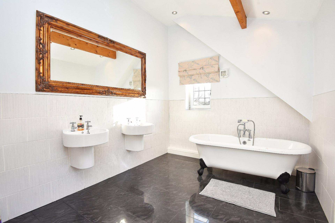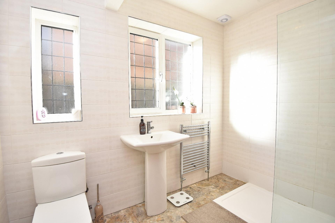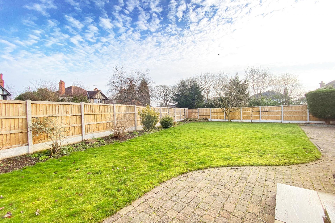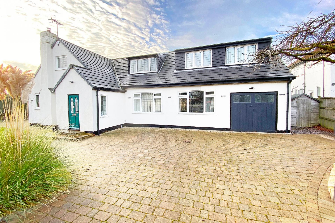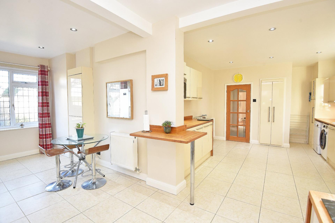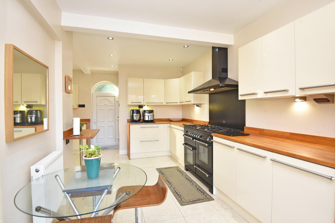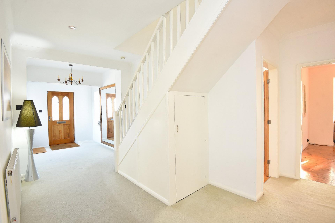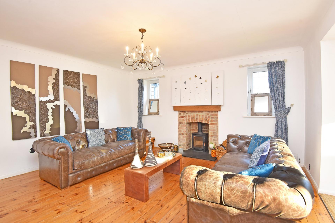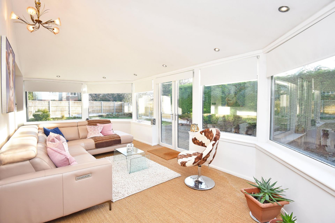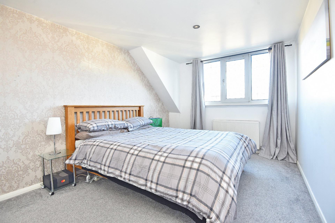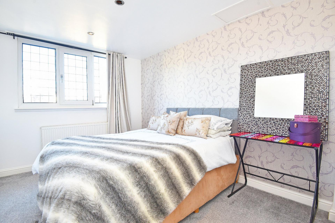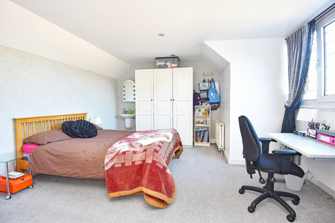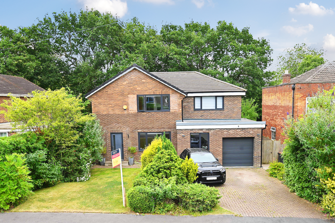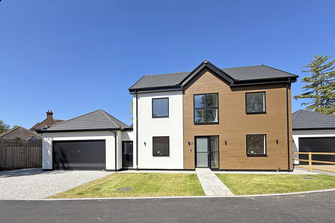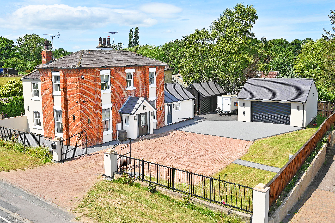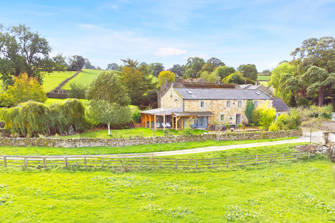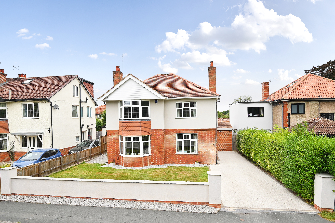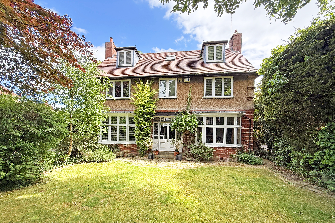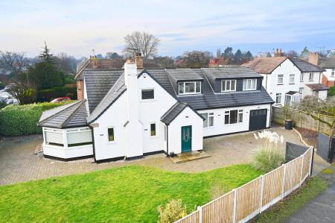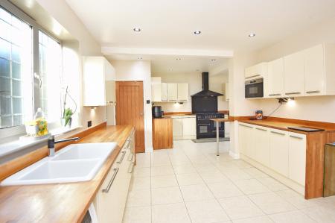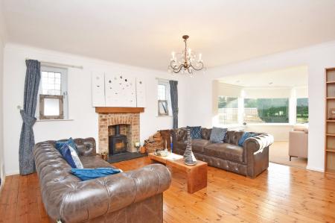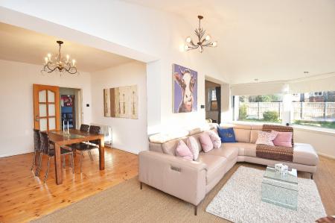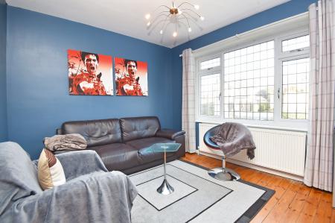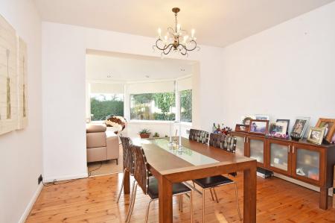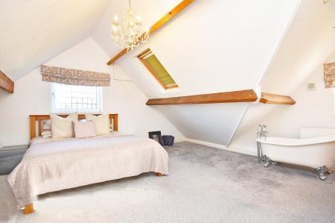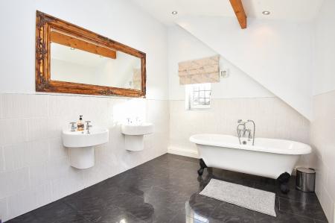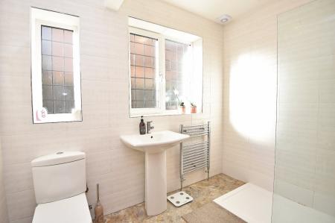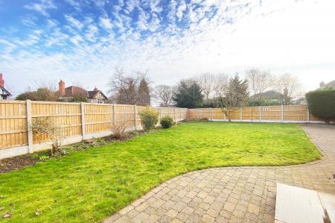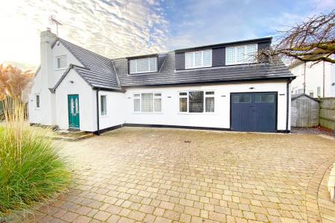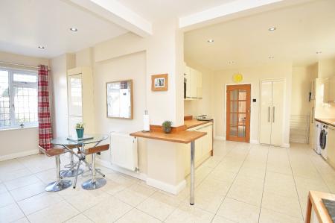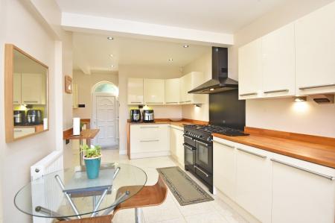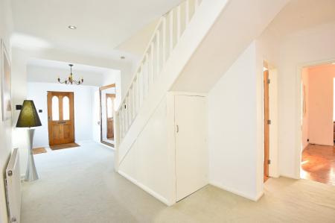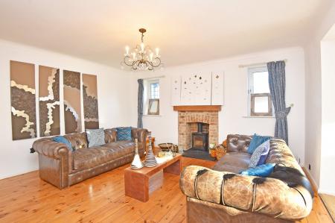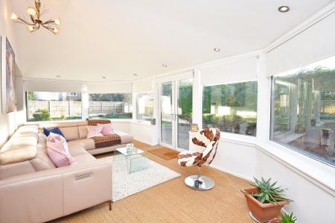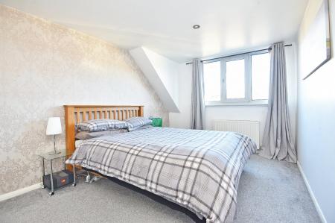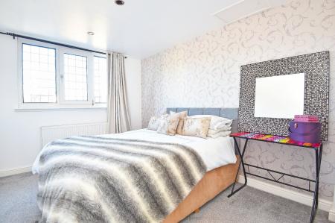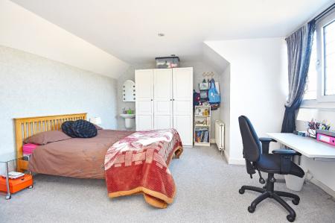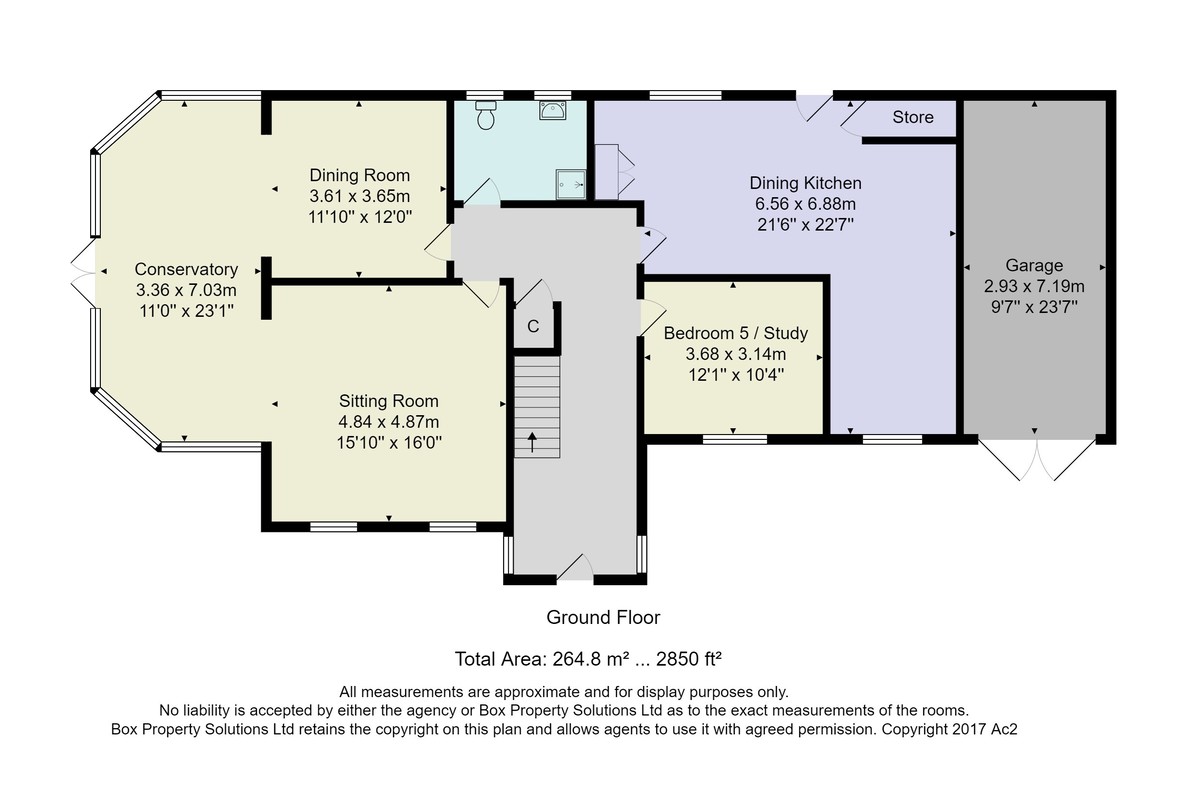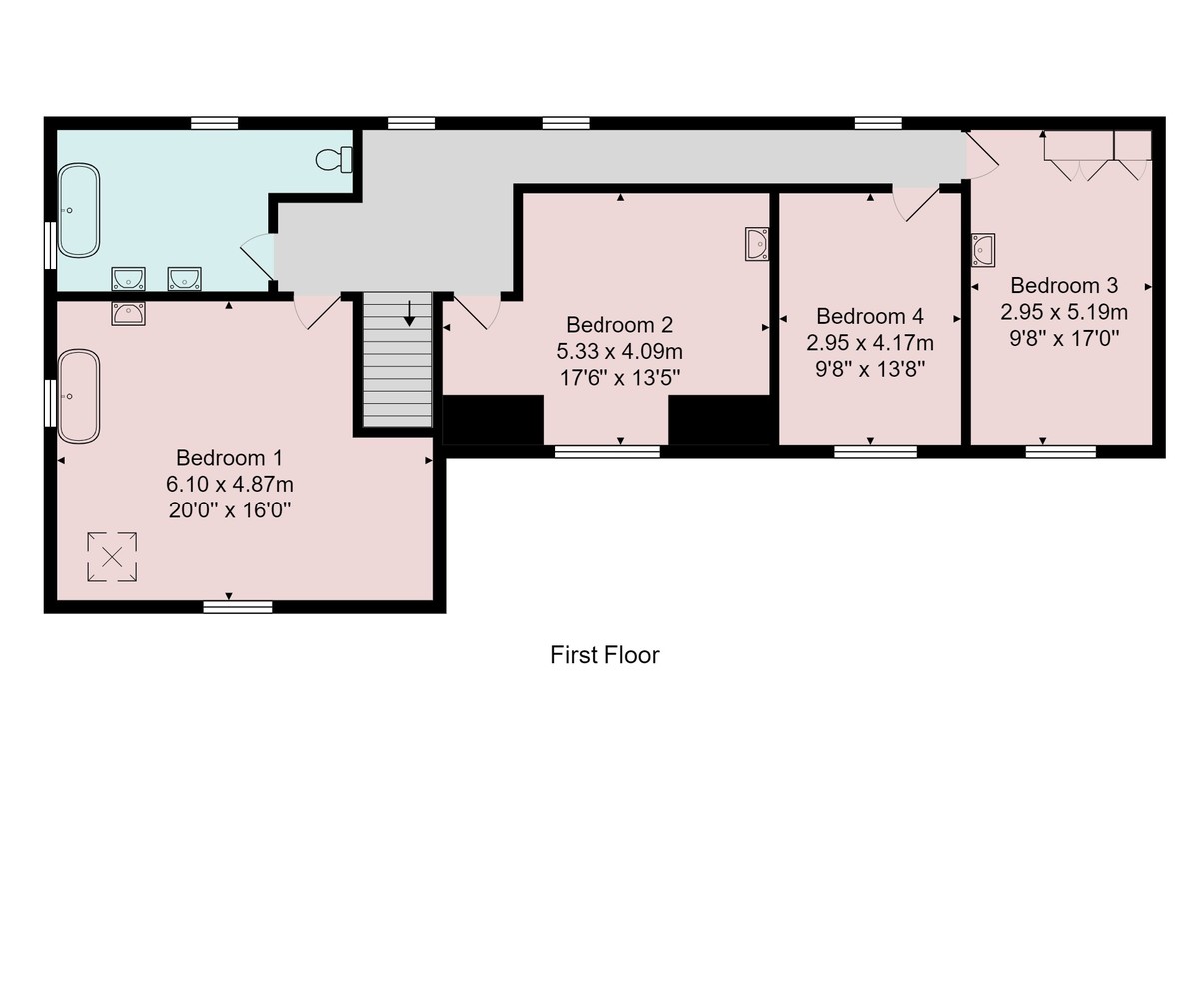5 Bedroom Detached House for sale in Harrogate
A beautifully presented, detached four / five-bedroom chalet-style family house providing generous and flexible accommodation extending to nearly 3,000 square feet.
The spacious and flexible accommodation is arranged over two floors. On the ground floor there is a large sitting room which is open plan to the conservatory and dining room, and there is a large L- shaped kitchen and dining area in addition to a separate reception room, which could be used as a snug / study or potentially a fifth bedroom. There is also a modern downstairs shower room. Upstairs, there are four good-sized bedrooms, including the main bedroom which has a free-standing bath, and there is a modern house bathroom. The property is surrounded by attractive gardens and there is a drive which provides off-road parking and leads to a garage.
This individual property is conveniently located in this sought-after residential location on the south side of the town centre, convenient for famous Harrogate Stray, local shops, excellent schools and within walking distance of the town centre.
ACCOMMODATION GROUND FLOOR
RECEPTION HALL
Windows to side, central heating radiator and under-stairs cupboard.
SHOWER ROOM
With low-flush WC, washbasin and large walk-in shower. Windows to rear, tiled floor and heated towel rail.
SITTING ROOM
A spacious reception room with windows to front, fireplace with wood-burning stove, wood flooring.
GARDEN ROOM
Windows to side and glazed doors overlooking the garden.
DINING ROOM
A further reception room with central heating radiator and wood flooring.
BEDROOM 5 / STUDY
A further reception room or bedroom with windows to front and central heating radiator. Wood flooring.
DINING KITCHEN
A spacious L-shaped dining kitchen. Range of modern wall and base units, oak work surfaces and breakfast bar. Point for range-style cooker with extractor hood above. Space for fridge / freezer and space and plumbing for washing machine and tumble dryer. Window and exterior door to rear. Useful storage room with space for additional appliances.
FIRST FLOOR
BEDROOM 1
A spacious master suite with windows to front and side, two central heating radiators and access to eaves storage. Free-standing bath and washbasin.
BEDROOM 2
Window to front, central heating radiator and washbasin.
BEDROOM 3
Window to front, central heating radiator, fitted wardrobes and washbasin.
BEDROOM 4
Window to front and central heating radiator.
BATHROOM
With low-flush WC, twin washbasins and free-standing bath. Central heating radiator, windows to side and rear.
OUTSIDE Integral garage (23'2 x 9'9) with power and light, window to side and access door to rear. Block-paved driveway provides off-road parking and a turning area. Enclosed, secure landscaped gardens to front and with lawn, established borders, rockery, shrubs, conifers, ornamental trees and mature hedging. Block-paved patio and pathway.
Property Ref: 56568_100470021100
Similar Properties
5 Bedroom Detached House | Offers Over £850,000
* 360 3D Virtual Walk-Through Tour *A most impressive five-bedroom detached family home with extended accommodation that...
5 Bedroom Detached House | Offers Over £850,000
An exclusive development of three contemporary detached homes located on the favoured south side of Harrogate. These lux...
Forest Moor Road, Knaresborough
4 Bedroom Detached House | Guide Price £850,000
Victoria Lodge is an exceptional detached period residence, fully renovated to an impeccable standard and ideally locate...
5 Bedroom Barn Conversion | £865,000
A fantastic opportunity to purchase this beautifully presented and attractive barn conversion providing generous accommo...
4 Bedroom Detached House | Guide Price £875,000
A well-presented four-bedroom detached house in a prime location, close to highly regarded schools, the Stray, Harrogate...
5 Bedroom Detached House | £875,000
An attractive and substantial five bedroomed Edwardian detached property with a good sized garden enjoying a quiet yet h...

Verity Frearson (Harrogate)
Harrogate, North Yorkshire, HG1 1JT
How much is your home worth?
Use our short form to request a valuation of your property.
Request a Valuation
