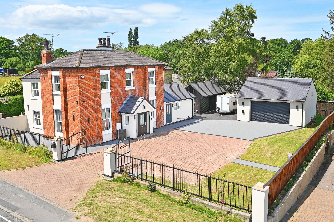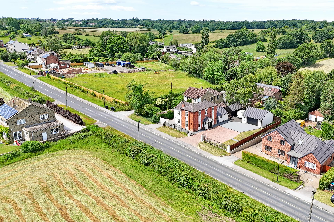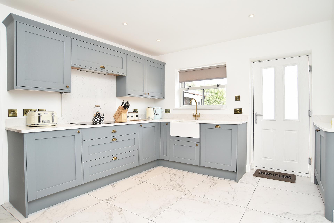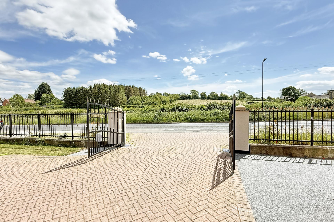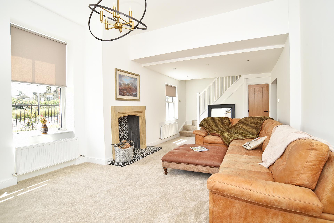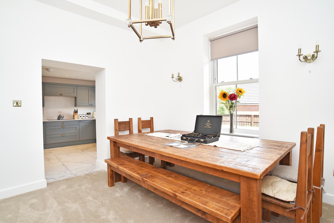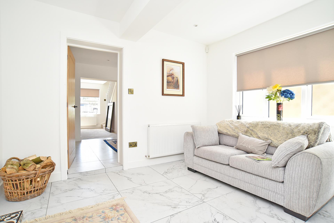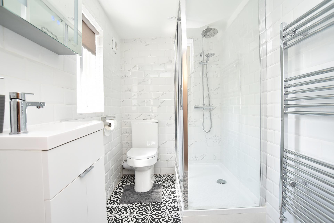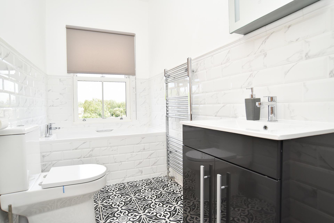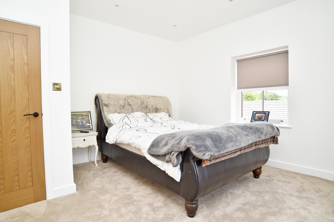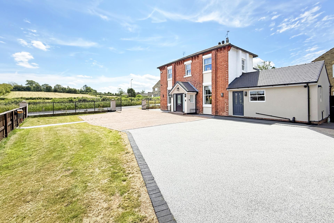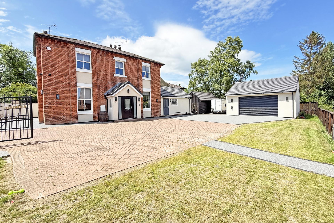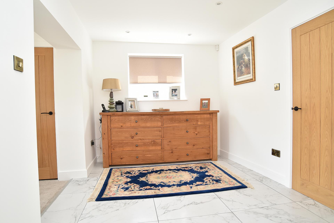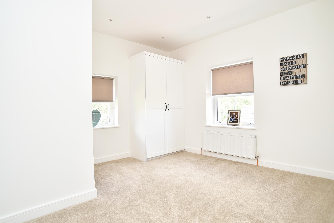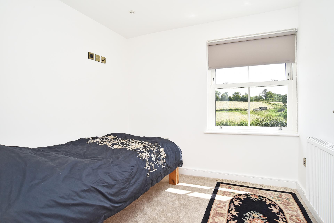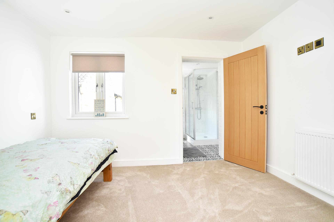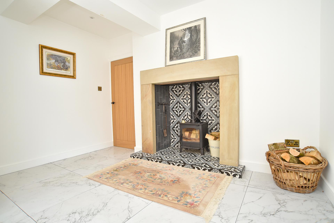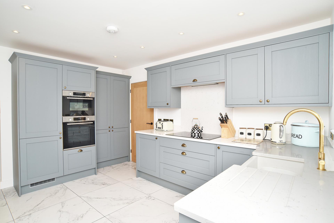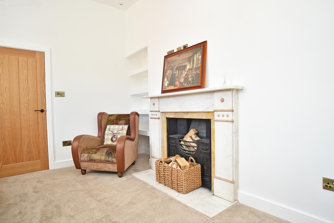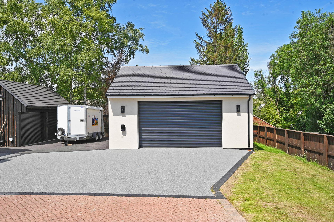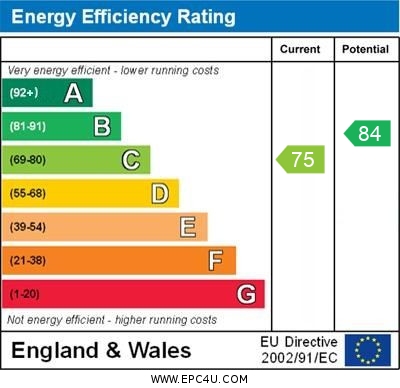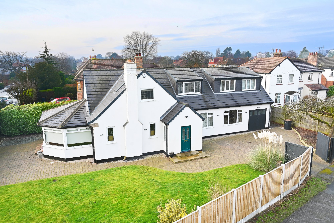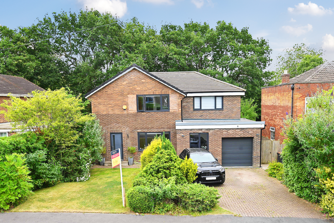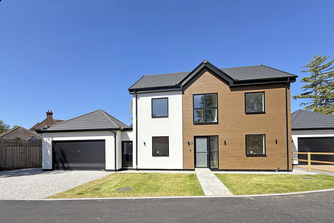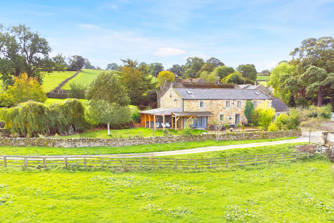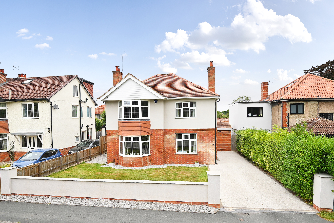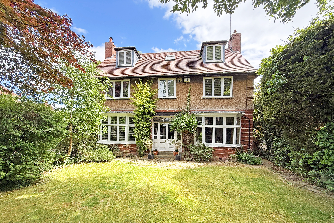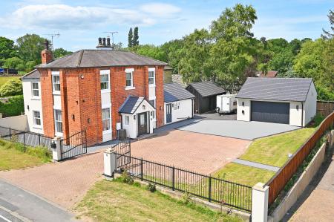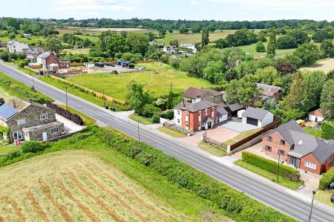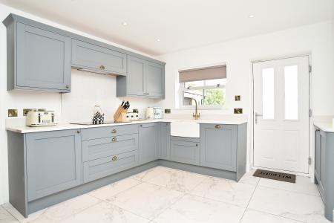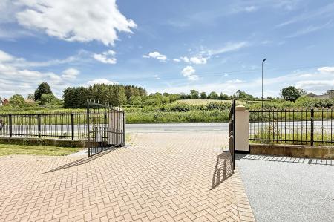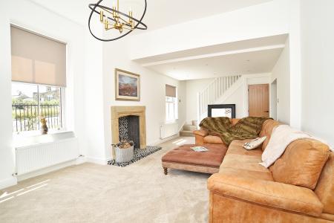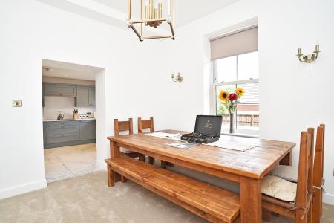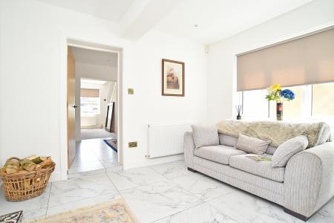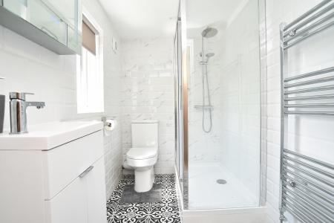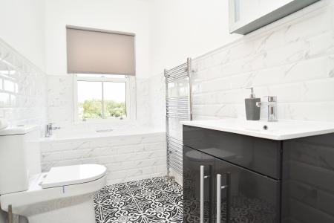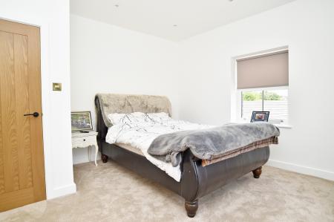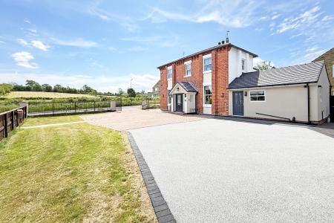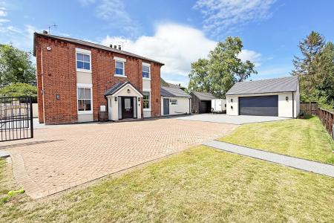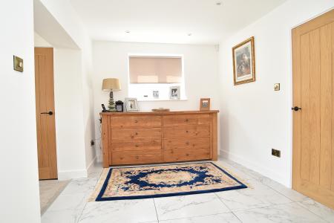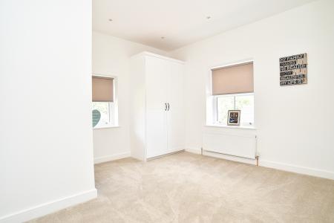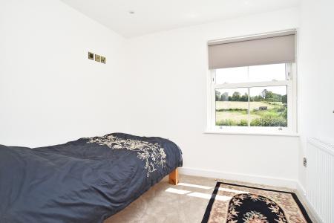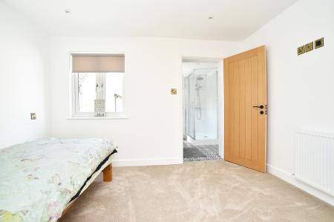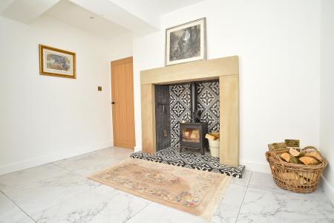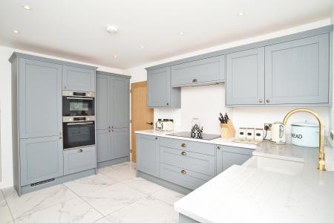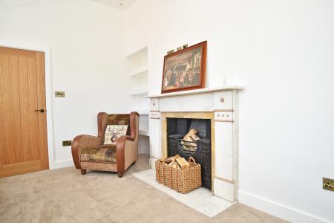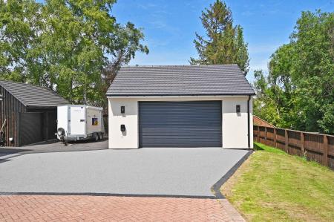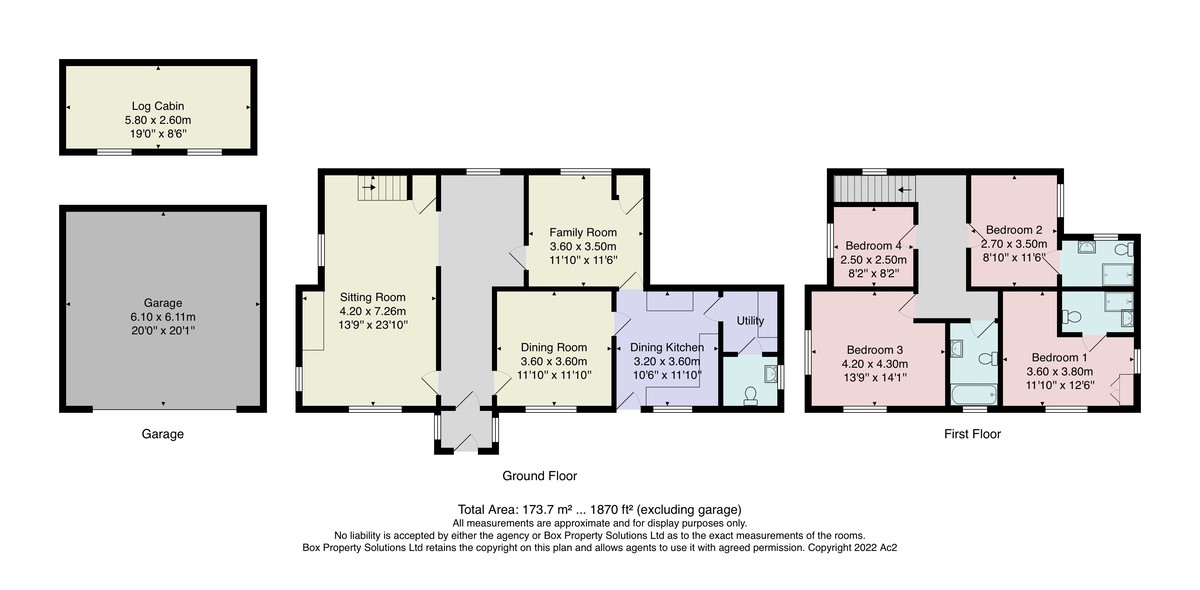4 Bedroom Detached House for sale in Knaresborough
Victoria Lodge is an exceptional detached period residence, fully renovated to an impeccable standard, and ideally located just a short walk from the historic heart of Knaresborough. Behind electric gates, this stunning home blends elegant original features with cutting-edge modern upgrades, offering four spacious bedrooms, three luxury bathrooms, and multiple reception rooms, including a stylish new kitchen with quartz worktops and Bosch appliances. Every detail has been carefully considered, from sash windows and feature fireplaces to under-floor heating and high-speed wired connectivity throughout. The property offers superb versatility with a range of formal and informal living spaces, including a dual-aspect sitting room, family room with gas fire, and an elegant dining area adjacent to the kitchen. The bedrooms are generously proportioned, with two enjoying en-suite facilities. Outside, the landscaped garden, spacious driveway with EV charging point, and newly constructed oversized double garage (with potential for annexe conversion, STPP) add further appeal. A separate log cabin with light, power, and electric doors offers excellent storage or workspace.
Combining timeless character with 21st-century living, Victoria Lodge represents a rare opportunity to own a completely rebuilt and turnkey-ready home in one of Yorkshire's most desirable market towns.
ACCOMMODATION GROUND FLOOR
RECEPTION HALL
A spacious hallway.
SITTING ROOM
A large reception room with windows on two sides and attractive feature fireplace. Useful under- stairs storage cupboard.
FAMILY ROOM
A further reception room with stone fireplace and living-flame gas fire. Fitted cupboard.
KITCHEN
With a range of stylish modern wall and base units with quartz worktops and Belfast sink with boiling water tap. Induction hob, integrated double oven, fridge / freezer and dishwasher.
DINING ROOM
A further reception room providing a dining area adjoining the kitchen. Attractive marble fireplace.
UTILITY ROOM
With space and plumbing for washing machine and tumble dryer.
CLOAKROOM
With WC and washbasin.
FIRST FLOOR
BEDROOM 1
A further double bedroom with en-suite shower room.
EN-SUITE SHOWER ROOM
Shower and washbasin set within a vanity unit. Tiled walls and floor. Heated towel rail.
BEDROOM 2
A further good-sized bedroom with en-suite shower room
EN-SUITE SHOWER ROOM
With WC, washbasin set within a vanity unit, and shower. Tiled walls and floor. Heated towel rail.
BEDROOM 3
A double bedroom with fitted wardrobes and dual aspect.
BEDROOM 4
A further single bedroom.
BATHROOM
A white suite comprising WC, washbasin set within a vanity unit, and bath. Tiled walls and floor. Heated towel rail.
OUTSIDE Electric gates lead to a generous drive providing ample off-road parking with electric vehicle charging point and leading to a detached double garage with light, power and alarm. A log cabin provides useful storage space with light, power and electric doors. The property occupies a generous plot and there are areas to create outdoor sitting and entertaining space.
AGENT'S NOTES The property has been recently fully refurbished to a high standard.
Major upgrades and renovations include:
Fully insulated throughout including external walls and ceilings and garage floor
Full Hikvision security camera system
Full high-spec alarm system for house and garage
High-spec electric gates with full 10-year warranty
All rooms newly hard-wired internet / TV / satellite ports and new double sockets throughout
Brand-new kitchen with quartz worktops, Bosch appliances and instant boiling-water tap
New double-glazed sash windows throughout.
Newly installed 40kw Ideal gas boiler
Newly installed under-floor heating in kitchen, snug and bathrooms.
3 working fires including new multi-fuel stove and two open fires.
All chimneys fully relined
New flooring throughout
Newly plastered and decorated throughout to the highest of standards
Eternal upgrades include -
Top-of-the-range external automatic lighting
Two outside taps
Newly constructed log cabin with two electric roller doors.
Newly constructed oversized garage with own fuseboard and electric supply and Wi-Fi, plus electric roller door and side door. Perfect for future conversion to annexe (STPP)
Brand-new National Grid upgraded electricity connections
Brand-new gas feed from British Gas
New upgraded boundary fencing
Newly laid tarmac and resin driveway
All outside drainage has been replaced
House has been fully repointed to a high standard
Property Ref: 56568_100470028356
Similar Properties
5 Bedroom Detached House | Guide Price £850,000
* 360 3D Virtual Walk-Through Tour *A beautifully presented, detached four / five-bedroom chalet-style family house prov...
5 Bedroom Detached House | Offers Over £850,000
* 360 3D Virtual Walk-Through Tour *A most impressive five-bedroom detached family home with extended accommodation that...
5 Bedroom Detached House | Offers Over £850,000
An exclusive development of three contemporary detached homes located on the favoured south side of Harrogate. These lux...
5 Bedroom Barn Conversion | £865,000
A fantastic opportunity to purchase this beautifully presented and attractive barn conversion providing generous accommo...
4 Bedroom Detached House | Guide Price £875,000
A well-presented four-bedroom detached house in a prime location, close to highly regarded schools, the Stray, Harrogate...
5 Bedroom Detached House | £875,000
An attractive and substantial five bedroomed Edwardian detached property with a good sized garden enjoying a quiet yet h...

Verity Frearson (Harrogate)
Harrogate, North Yorkshire, HG1 1JT
How much is your home worth?
Use our short form to request a valuation of your property.
Request a Valuation
