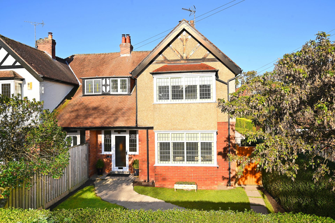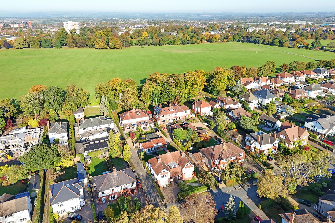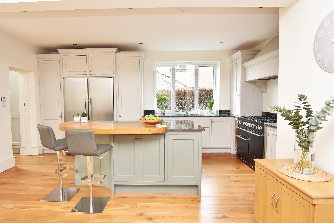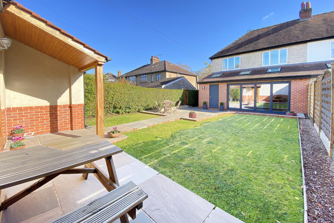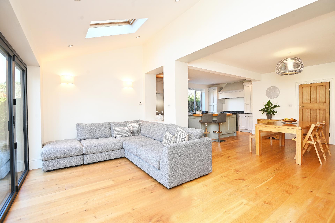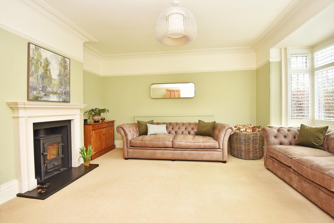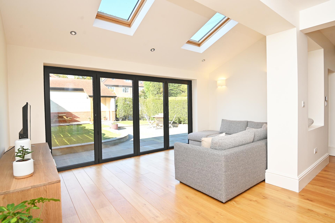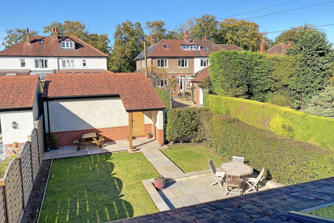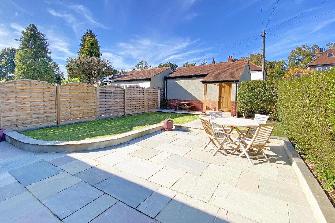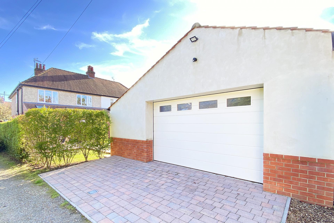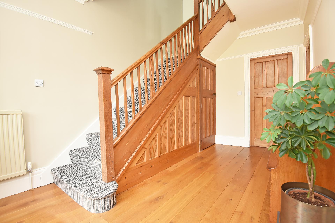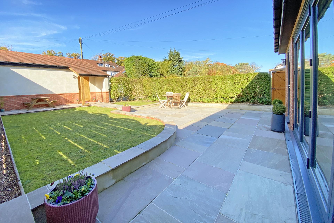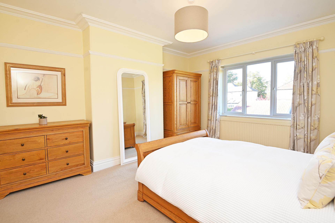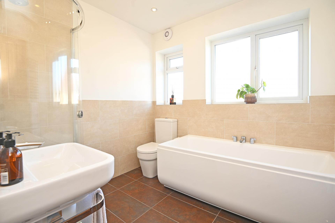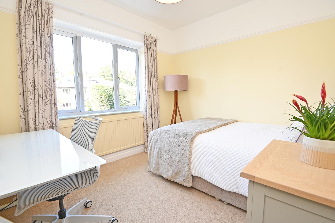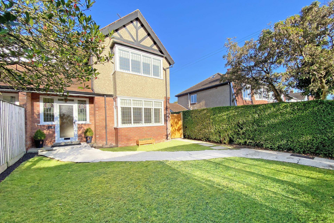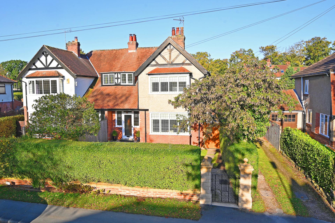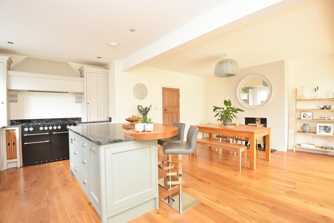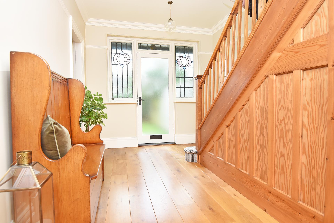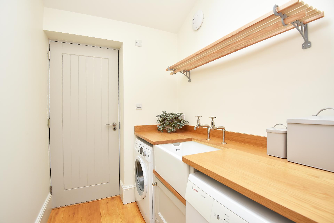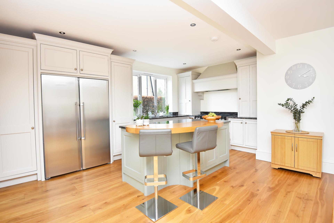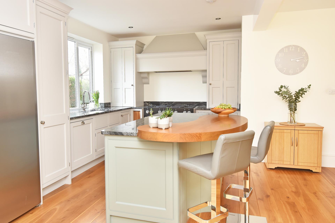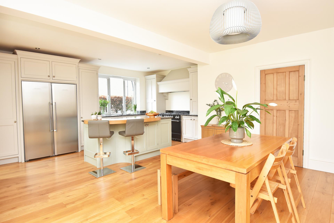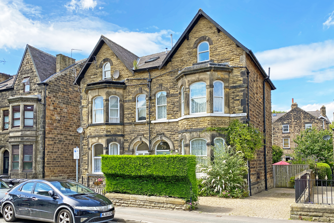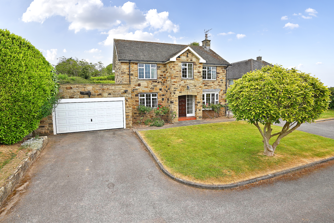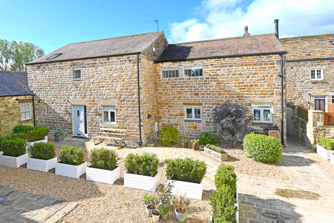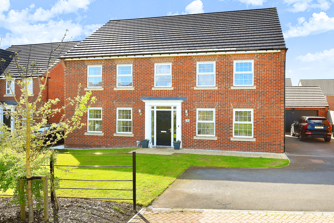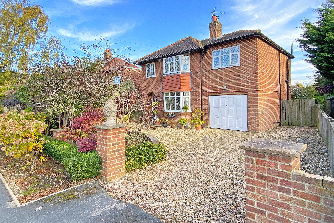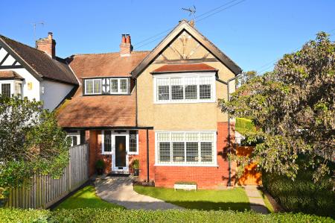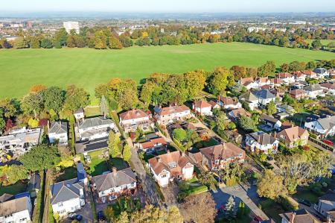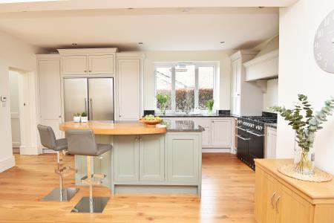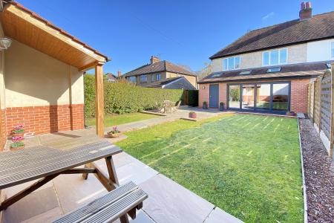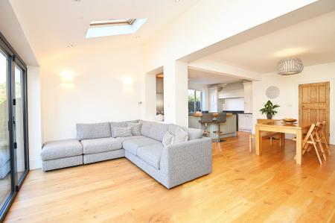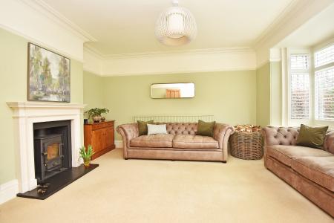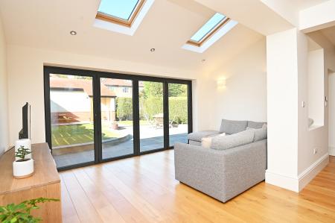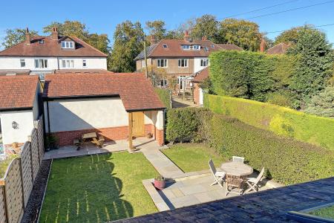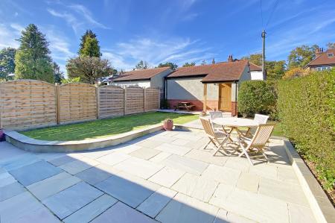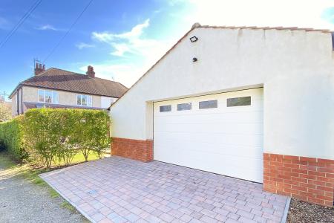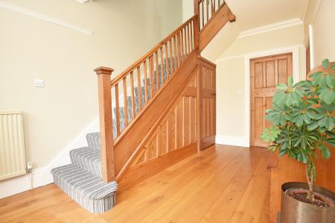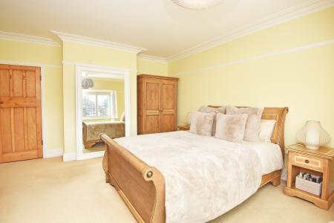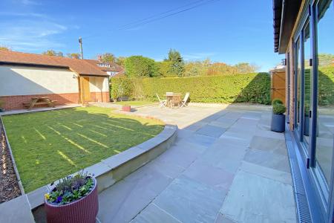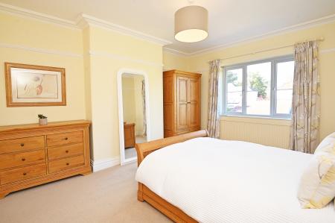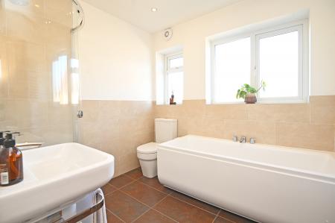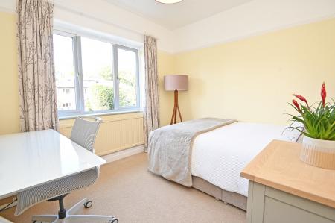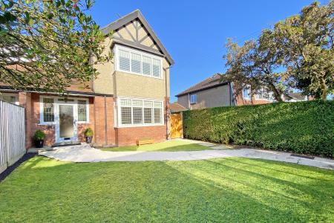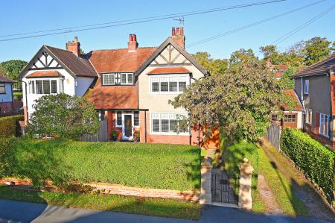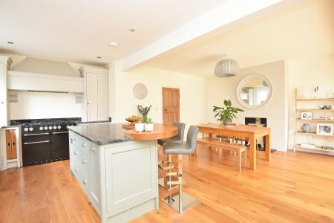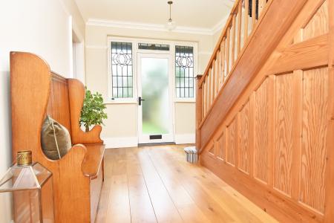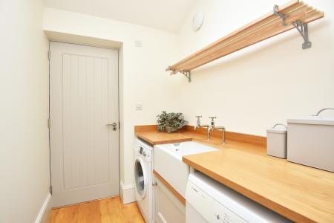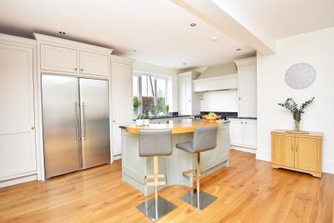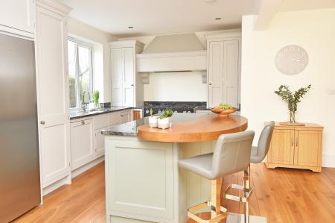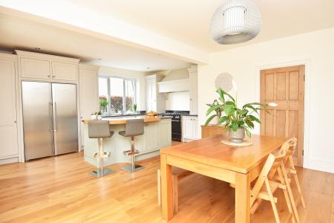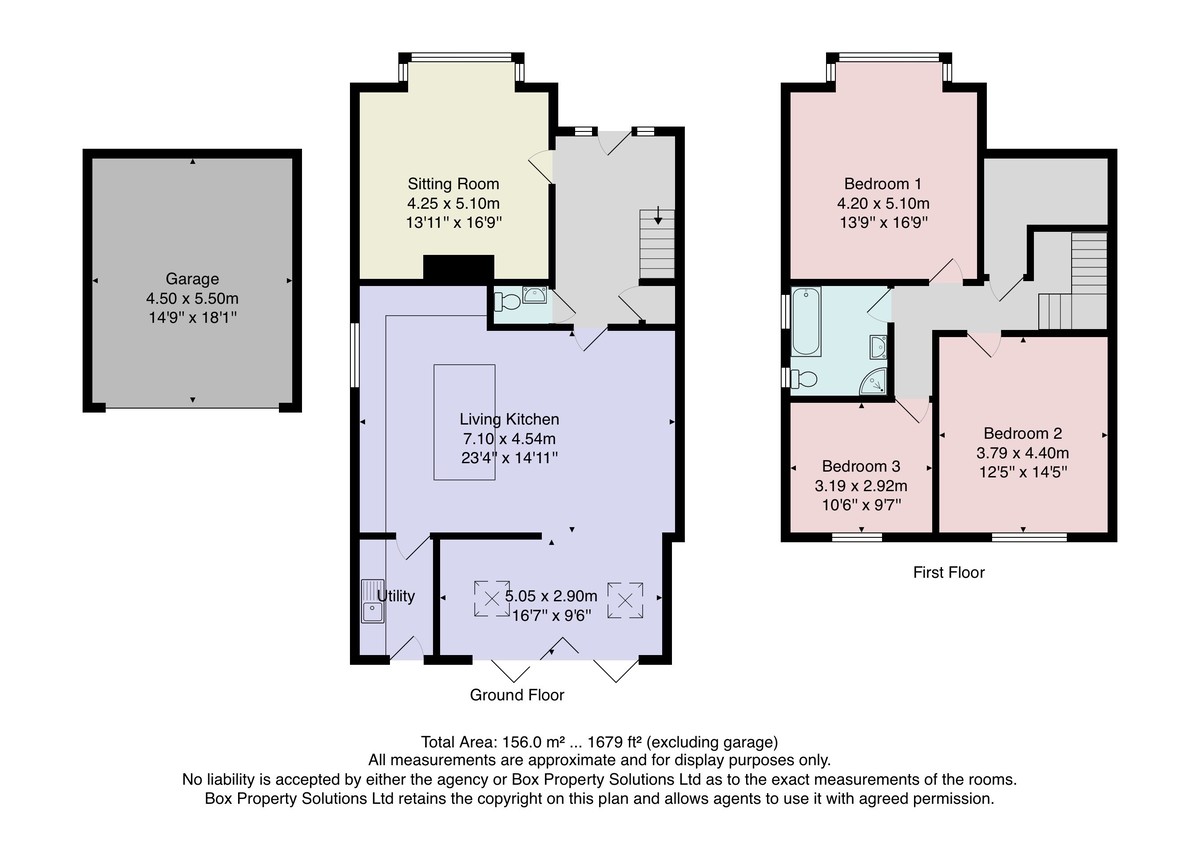3 Bedroom Semi-Detached House for sale in Harrogate
A substantial three-bedroom semi-detached house with extended living accommodation, parking, garage and attractive garden, situated in this desirable location well served by amenities and popular local schooling and on the edge of the famous Harrogate Stray.
This excellent home provides good-sized accommodation which has been refurbished and modernised to a high standard and retains many original period features. On the ground floor there is a large sitting room, together with a stunning open-plan kitchen and living/dining area with glazed bi folding doors leading to the garden. There is also a utility room and downstairs WC. Upstairs, there are three very good-sized double bedrooms and a modern bathroom. There is an attractive rear garden with lawn and patio and a detached garage and parking area in front of the garage.
The property is situated in this ever-popular location, just a short distance from the town centre and close to excellent amenities, including popular schools, shops, Hornbeam Park railway station and the Harrogate Stray. Offered for sale with no onward chain.
ACCOMMODATION GROUND FLOOR
RECEPTION HALL
Reception hall with under-stairs cupboard.
SITTING ROOM
A spacious reception room with bay window to front with fitted wooden shutters. Feature limestone fireplace with granite hearth and multi-fuel stove.
CLOAKROOM
With wall-mounted WC and washbasin.
LIVING KITCHEN
A stunning open-plan living space and kitchen with sitting and dining areas with glazed aluminium bi-folding doors overlooking the garden. Multi-fuel stove set on a slate hearth.The kitchen comprises a stylish range of bespoke hand-made, painted fitted units with granite worktops, island and oak breakfast bar. Range cooker and integrated dishwasher. Double fridge / freezer. Zoned under-floor heating.
UTILITY ROOM
With bespoke hand-made, painted fitted units, oak worktops and Belfast sink. Space and plumbing for washing machine and vented tumble dryer. Under-floor heating.
FIRST FLOOR
FEATURE LANDING
Large walk-in storage cupboard and access to roof void.
BEDROOM 1
A large double bedroom with bay window and fitted wooden shutters.
BEDROOM 2
A large double bedroom.
BEDROOM 3
A further double bedroom.
BATHROOM
A white suite comprising WC, basin, bath and separate shower. Tiled walls and floor. Chrome ladder-style radiator.
OUTSIDE There is an attractive rear garden with lawn and paved sitting area. There is a detached garage with automated sectional door and oak-framed porch. Block-paved parking area with retractable bollards in front of the garage The property has a shared driveway with Number 29. Large log / recycling store at the side of the house, outside water tap and double power socket.
Property Ref: 56568_100470021619
Similar Properties
6 Bedroom Semi-Detached House | Guide Price £675,000
***OVER 3000sq ft***A substantial 6-bed semi-detached period property offering generous and well presented accommodation...
5 Bedroom Detached House | £675,000
A substantial four / five-bedroom detached home, with double garage and attractive garden, situated on a quiet cul-de-sa...
Walton Close, Pannal, Harrogate
4 Bedroom Barn Conversion | Guide Price £670,000
* 360 3D Virtual Walk-Through Tour *A beautifully presented, Grade 2 Listed building, four-bedroom semi-detached house f...
Blackthorn Avenue, Knaresborough
5 Bedroom Detached House | Guide Price £685,000
* 360 3D Virtual Walk-Through Tour *An impressive five-bedroom modern detached property providing generous and beautiful...
4 Bedroom Semi-Detached House | Offers Over £685,000
A very spacious and beautifully presented four-bedroomed semi-detached family home in this sought-after location, close...
4 Bedroom Detached House | £690,000
A superb four bedroom detached family house with south east facing garden, situated in a highly regarded residential pos...

Verity Frearson (Harrogate)
Harrogate, North Yorkshire, HG1 1JT
How much is your home worth?
Use our short form to request a valuation of your property.
Request a Valuation
