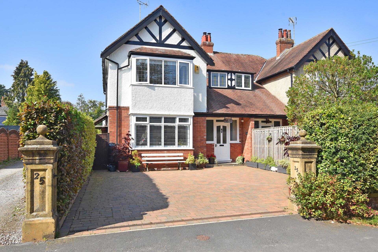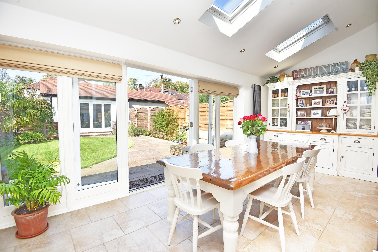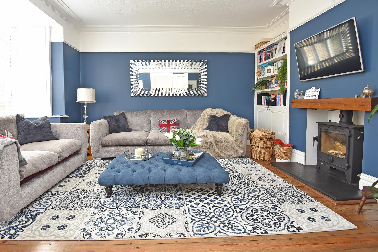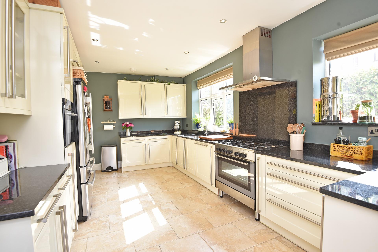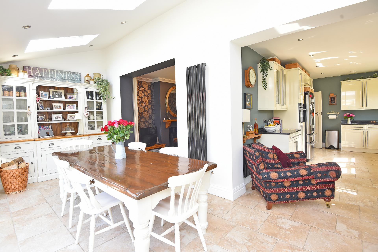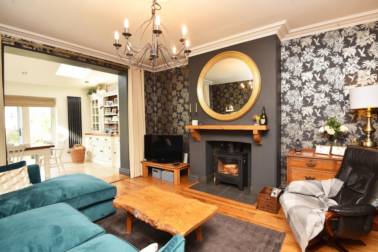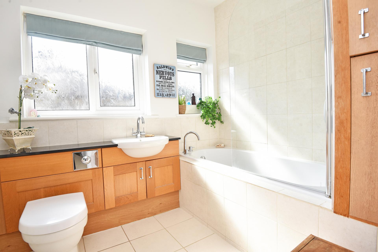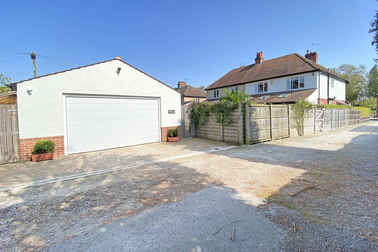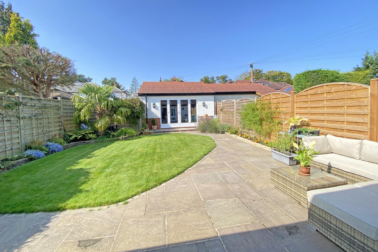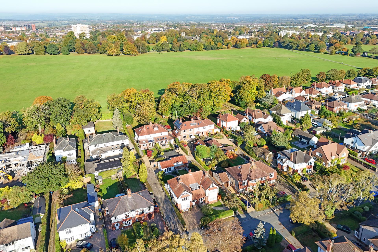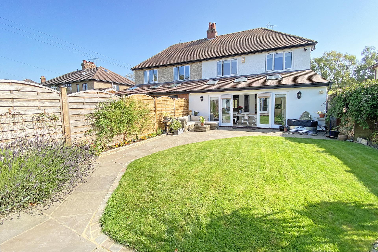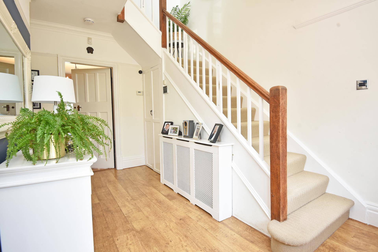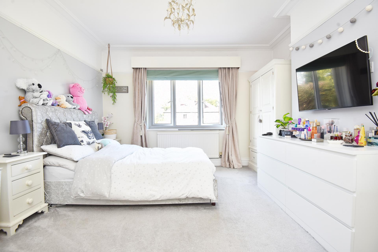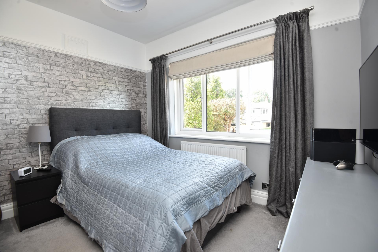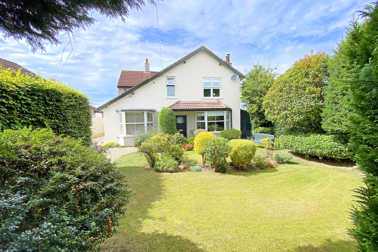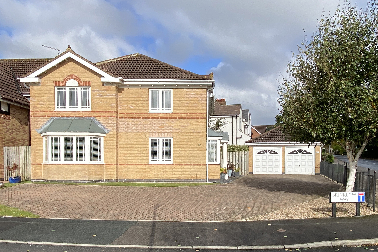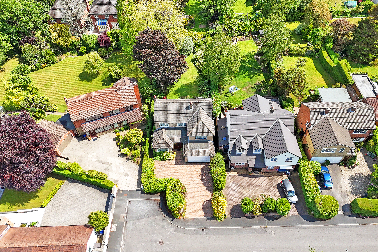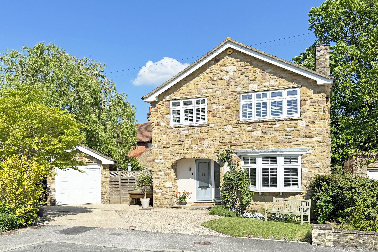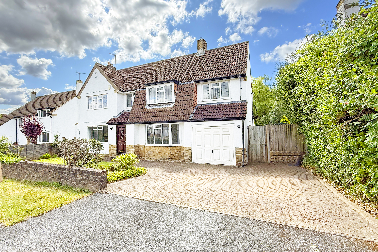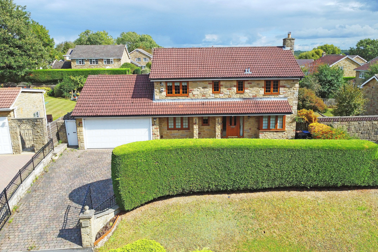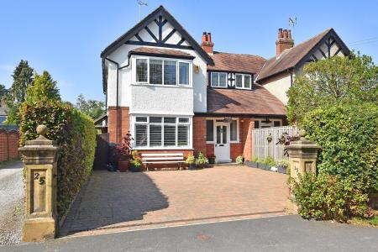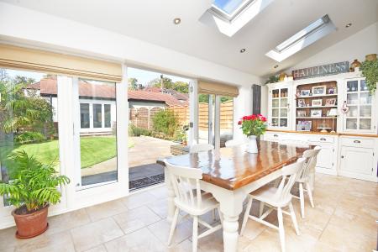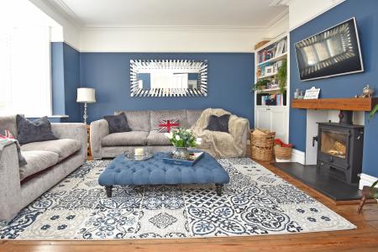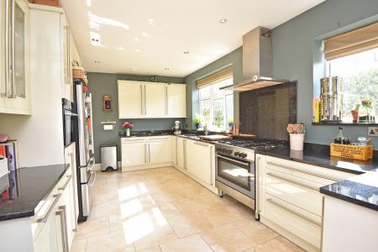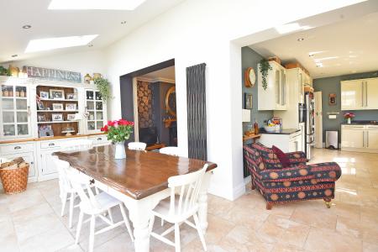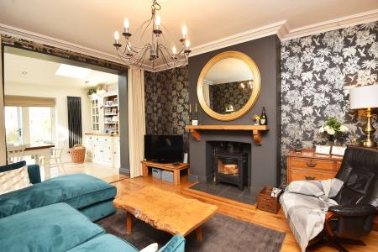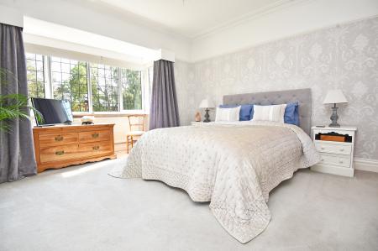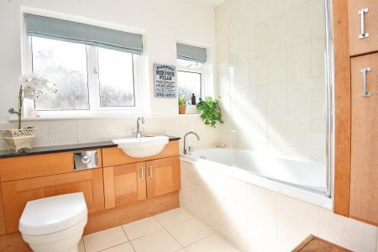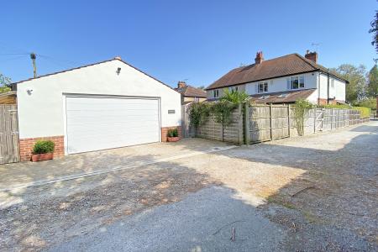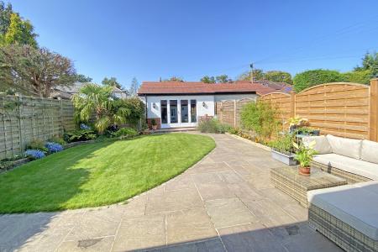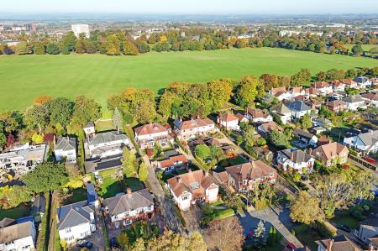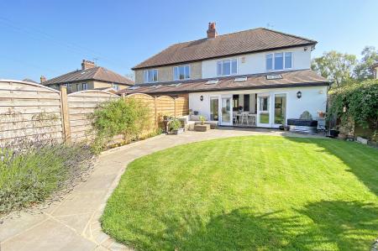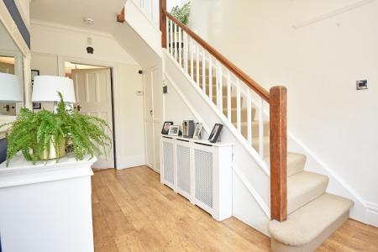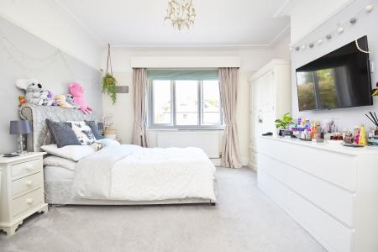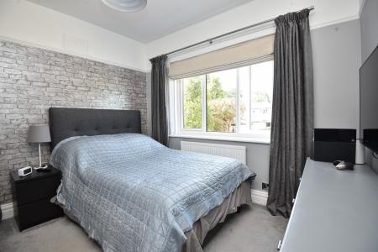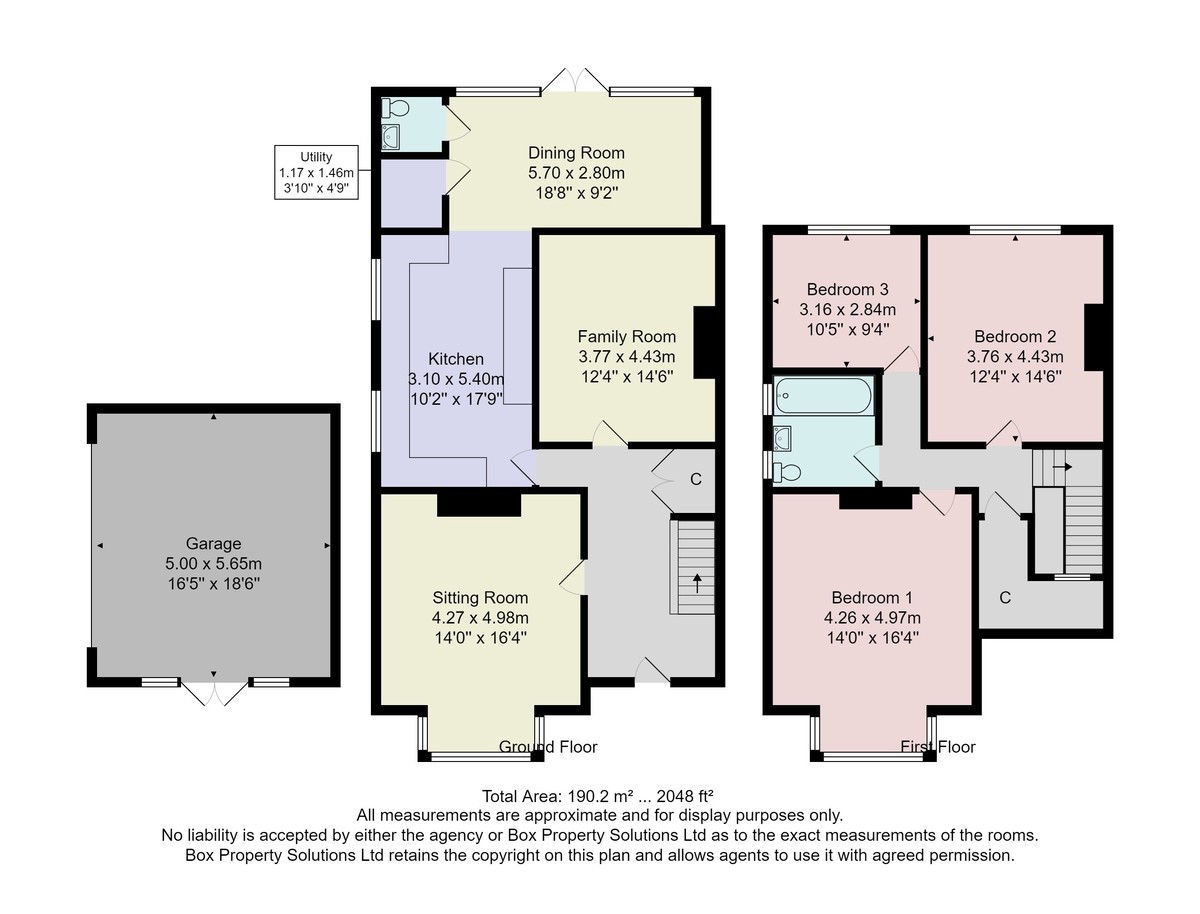3 Bedroom Semi-Detached House for sale in Harrogate
A substantial three bedroomed semi-detached house with extended living accommodation, generous parking, double garage and attractive garden, situated in this desirable location well served by amenities and popular local schooling.
This excellent home provides larger than average accommodation which is appointed to a high standard. On the ground floor, there are two reception rooms, each with woodburning stoves together with a stunning open plan kitchen and dining area with a modern fitted kitchen and glazed doors overlooking the garden. There is also a spacious reception hall, utility and downstairs WC. Upstairs there are three very good sized double bedrooms and a modern bathroom.
To the front of the property a driveway provides parking and there is an attractive rear garden with lawn and patio. There is also a detached double garage with electric door and further parking area in front of the garage.
The property is situated in this ever popular location just a short distance from the town centre and close to excellent local amenities, which include popular schooling, local shops, Hornbeam Park railway station, and the Harrogate Stray.
ACCOMMODATION GROUND FLOOR
SITTING ROOM
A spacious reception room with wood-burning stove, bay window to the front with fitted shutters, and fitted shelving and cabinets.
FAMILY ROOM
A further reception room with wood-burning stove and polished wood flooring.
DINING KITCHEN
With spacious dining area, tiled flooring and glazed doors and windows overlooking the garden, together with skylight windows providing excellent natural light. The kitchen comprises a range of fitted units with granite worktops, range cooker, integrated electric oven and dishwasher.
UTILITY
With space and plumbing for a washing machine and tumble dryer.
CLOAKROOM
With WC and basin.
⸻
FIRST FLOOR
LANDING
With large fitted cupboard and access to eaves storage space.
BEDROOM ONE
A large double bedroom with feature fireplace and bay window to the front.
BEDROOM TWO
A large double bedroom with window overlooking the garden.
BEDROOM THREE
A further double bedroom.
BATHROOM
A white suite comprising WC, basin set within a vanity unit, and bath with shower above. Tiled walls and floor. Heated towel rail.
OUTSIDE There is a driveway to the front of the property providing off-street parking. To the rear, there is an attractive garden with lawn, planted borders and a paved sitting area. A detached double garage with light, power and electric door provides excellent storage or workspace, with additional parking space in front of the garage.
Property Ref: 56568_100470025610
Similar Properties
5 Bedroom Detached House | Offers Over £725,000
* 360 3D Virtual Walk-Through Tour *A fantastic opportunity to purchase an attractive four-bedroom detached home with th...
4 Bedroom Detached House | Offers in region of £725,000
A spacious and beautifully presented four-bedroom family home in this popular south Harrogate location. The property has...
4 Bedroom Detached House | Offers Over £725,000
A fantastic opportunity to purchase a good-sized four-bedroom detached property occupying a large and attractive plot, w...
4 Bedroom Detached House | £750,000
A spacious and very well-presented four-bedroom detached house with garage and generous lawned gardens, situated in this...
4 Bedroom Detached House | Offers Over £750,000
* 360 3D Virtual Walk-Through Tour *A spacious and well-presented four-bedroom detached home with a good-sized, attracti...
4 Bedroom Detached House | Offers Over £750,000
A spacious and well-presented four-bedroom detached property occupying a generous plot, having a driveway, integral doub...

Verity Frearson (Harrogate)
Harrogate, North Yorkshire, HG1 1JT
How much is your home worth?
Use our short form to request a valuation of your property.
Request a Valuation
