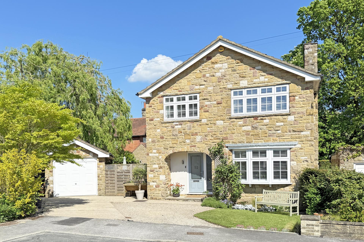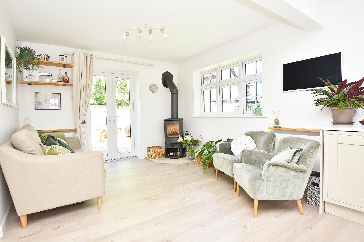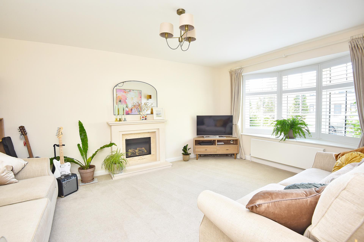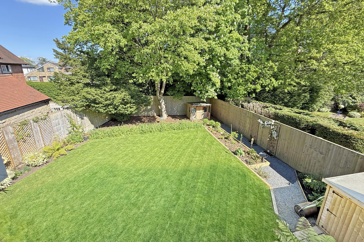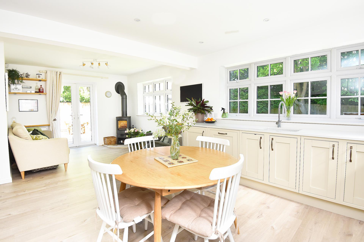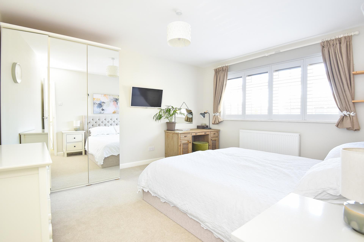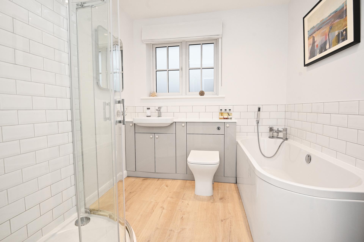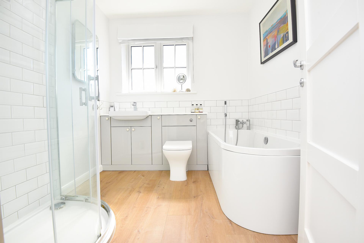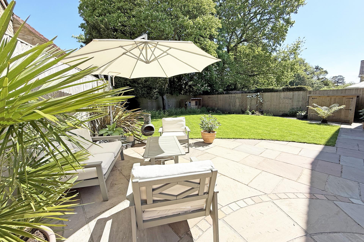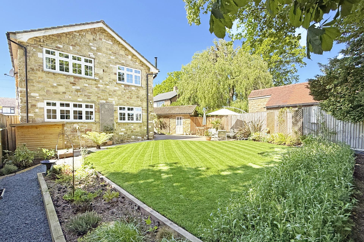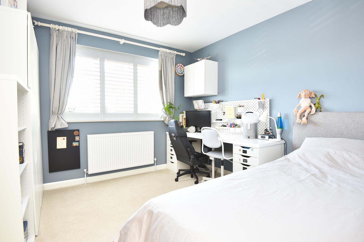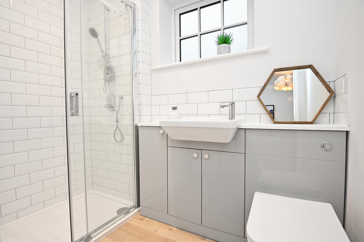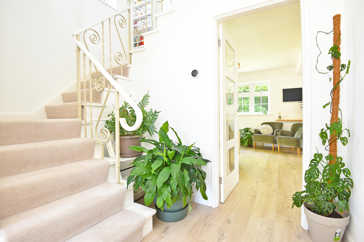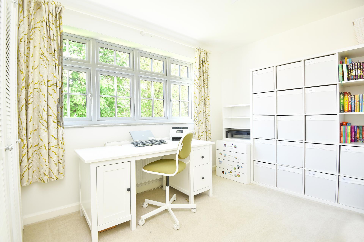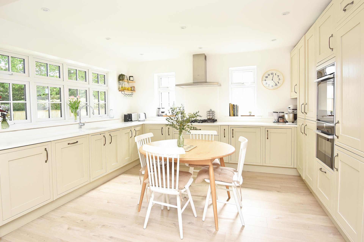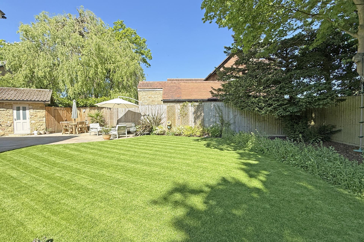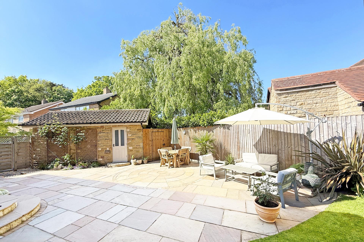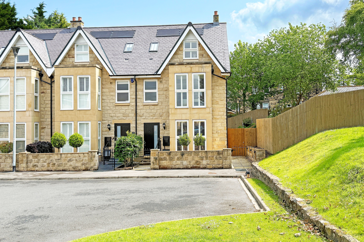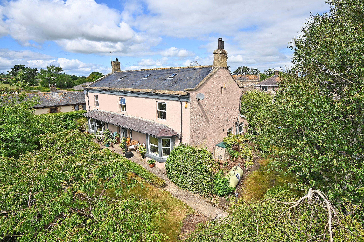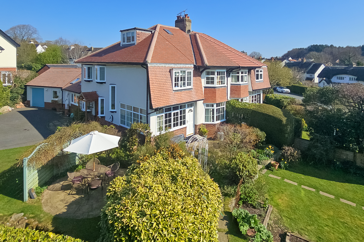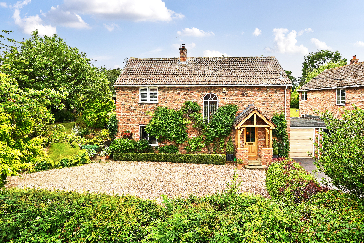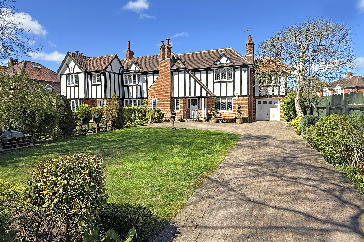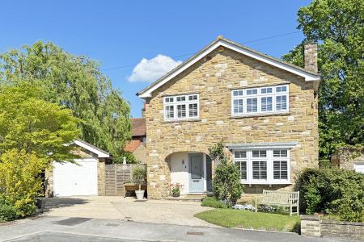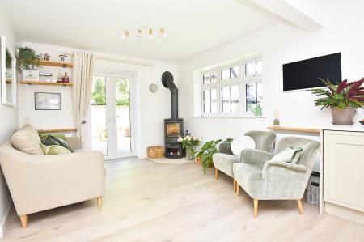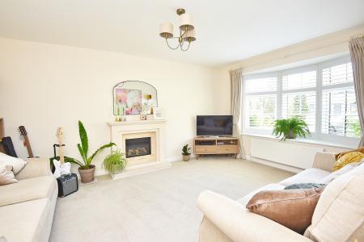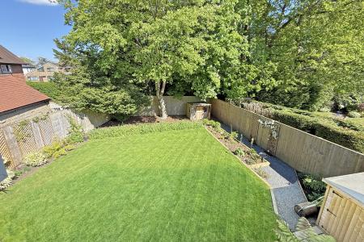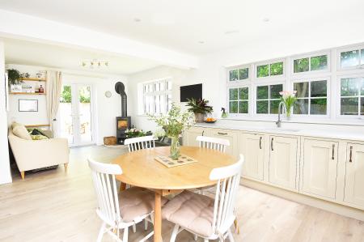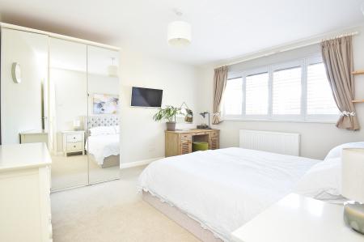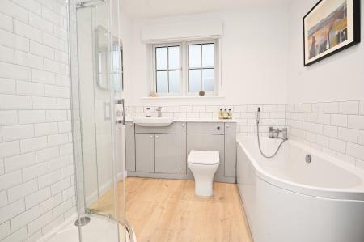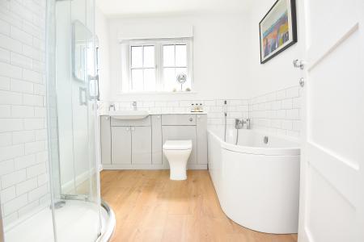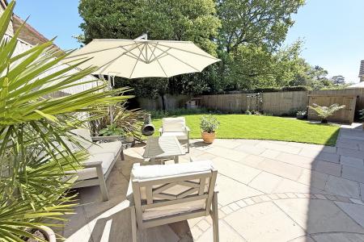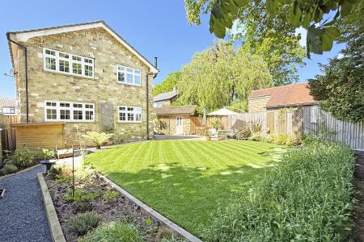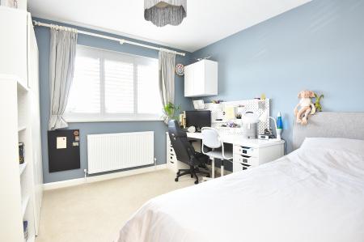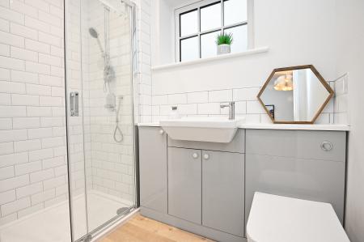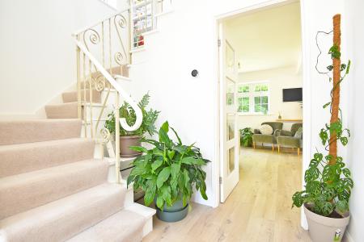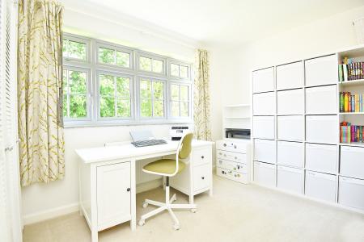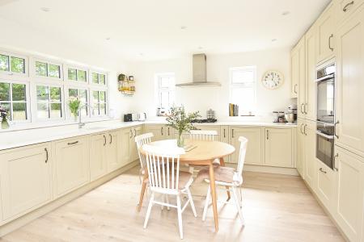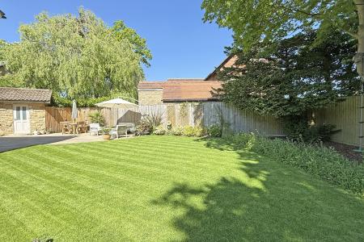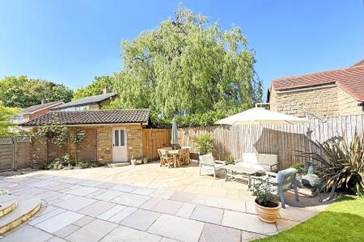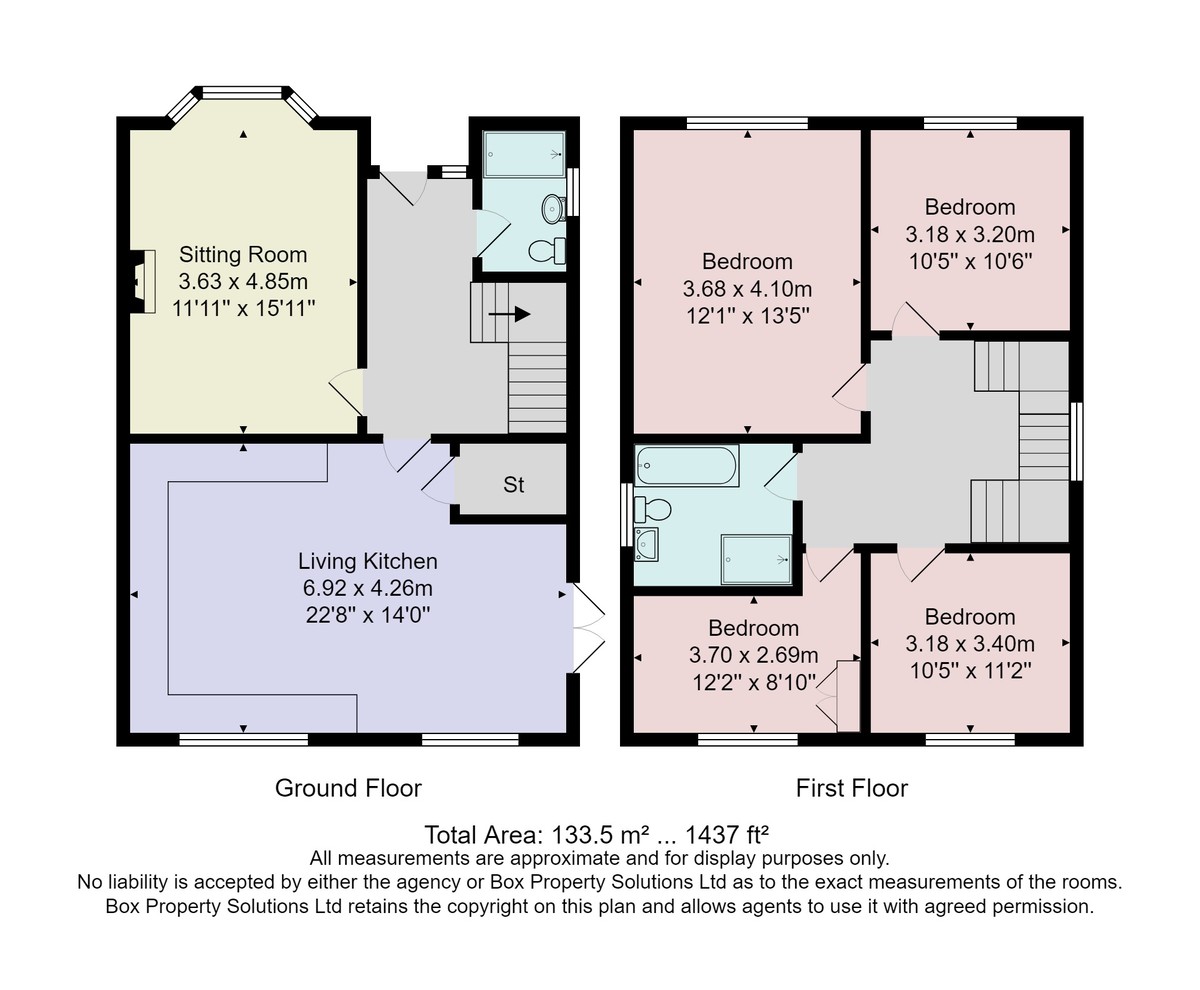4 Bedroom Detached House for sale in Harrogate
A spacious and very well-presented four bedroomed detached house with garage and generous lawned gardens, situated in this desirable south Harrogate location. This beautifully presented property has been updated and modernised to a high standard and has benefitted from a new central heating system, electrical re-wiring and plastering throughout, new uPVC windows and doors, and a modern kitchen and bathrooms.
The property is located within a quiet cul-de-sac and occupies a generous corner plot. Externally, the driveway provides off-road parking for up to three vehicles. To the rear of the property there is a large private and attractive garden and expansive patio area.
The property is situated in a prime south Harrogate location just off the A61 Leeds Road, close to excellent amenities, including M&S Food, Weetons, the number 36 bus route, Hornbeam Park railway station and excellent schools.
ACCOMMODATION GROUND FLOOR
RECEPTION HALL
Spacious hall, stairs and landing with a large picture window.
SITTING ROOM
Large reception room with bay window including fitted shutters and attractive fireplace with living-flame gas fire.
SHOWER ROOM
Shower, WC, and washbasin.
LIVING KITCHEN
Stunning open-plan living space'comprising a dining and sitting area with a Charnwood woodburning stove.
There is a stylish fitted kitchen comprising a range of wall and base units including a generous sized fitted larder cupboard, five ring gas hob, integrated electric double oven and microwave, fridge / freezer, dishwasher and
washing machine.
There are windows overlooking the garden and glazed doors leading to the patio. There is also an under stairs storage cupboard.
FIRST FLOOR
BEDROOM 1
Large double bedroom with fitted shutters and integral black-out blinds.
BEDROOM 2
Double bedroom with fitted shutters and integral black-out blinds.
BEDROOM 3
Double bedroom with window to rear overlooking the garden.
BEDROOM 4
Further double bedroom with fitted wardrobes.
BATHROOM.
Modern white suite with WC,washbasin set within a vanity unit, a separate shower and bath.
LOFT
Partially boarded attic accessed via folding loft ladders.
OUTSIDE The property occupies a generous corner plot with a large enclosed lawned garden.
Features include a raised bed to the rear, and extensive Indian stone patio area to
the side.
A driveway provides off-road parking for up to three vehicles and an electric charging point.
There is a detached single garage which has light and power.
Property Ref: 56568_100470023779
Similar Properties
Connaught Court, Off Kent Drive, Harrogate
4 Bedroom Townhouse | £750,000
A beautifully presented modern townhouse with the unusual benefit of a large corner plot with attractive gardens, situat...
5 Bedroom Semi-Detached House | £750,000
**DEVELOPMENT OPPORTUNITY** A most interesting opportunity to purchase a period building currently used as office accomm...
Picking Croft Lane, Otley Road, Killinghall
4 Bedroom Detached House | Guide Price £750,000
A fantastic opportunity to purchase a spacious period detached property occupying a generous plot with superb far-reachi...
Burn Bridge Road, Burn Bridge, Harrogate
5 Bedroom Semi-Detached House | Guide Price £775,000
An individual five / six-bedroom 1930s family home situated in an a very attractive position directly overlooking open c...
3 Bedroom Detached House | Guide Price £775,000
A well presented three - bedroom detached property with an extensive mature south facing garden, adjacent to open countr...
5 Bedroom Semi-Detached House | Guide Price £775,000
* 360 3D Virtual Walk-Through Tour *A characterful and individual five-bedroom semi-detached family home situated in a p...

Verity Frearson (Harrogate)
Harrogate, North Yorkshire, HG1 1JT
How much is your home worth?
Use our short form to request a valuation of your property.
Request a Valuation
