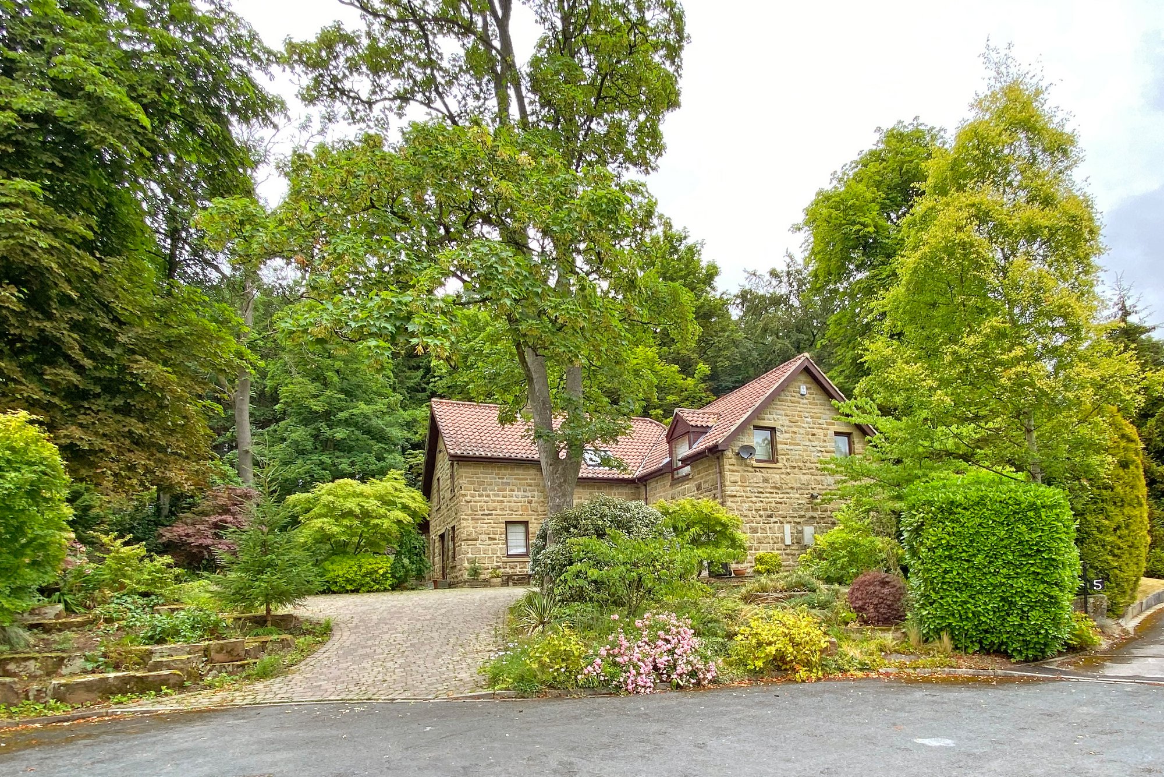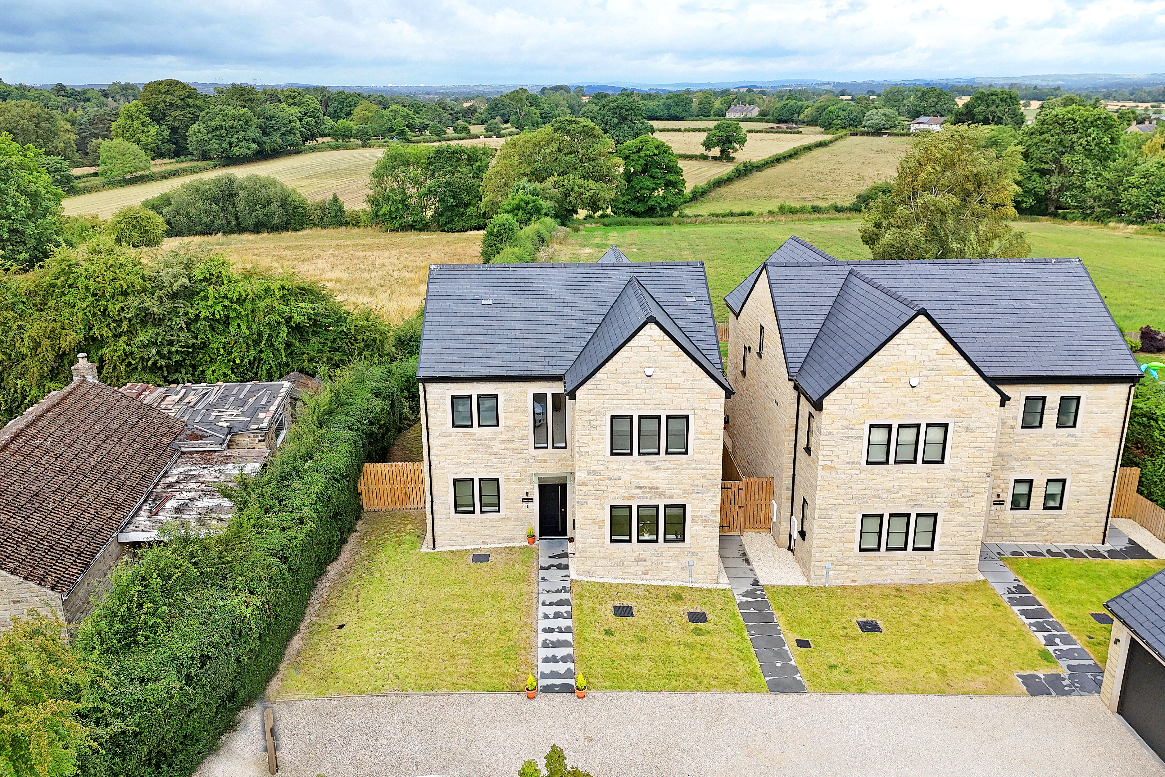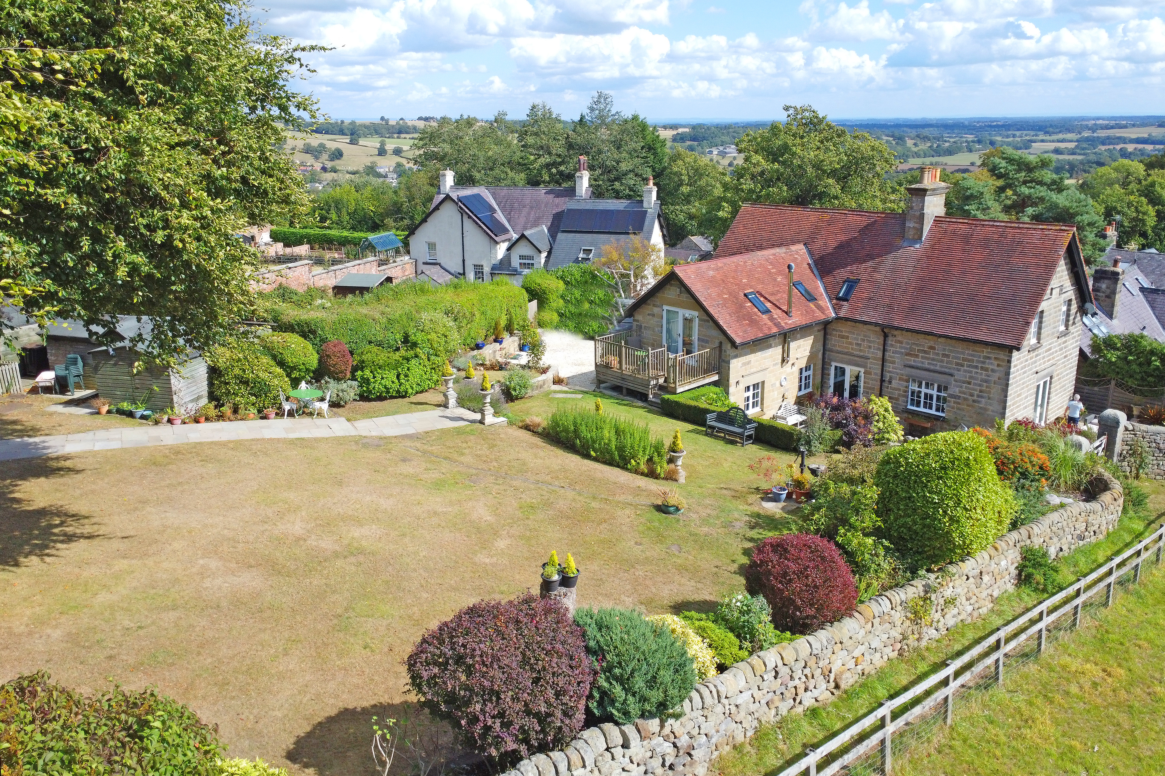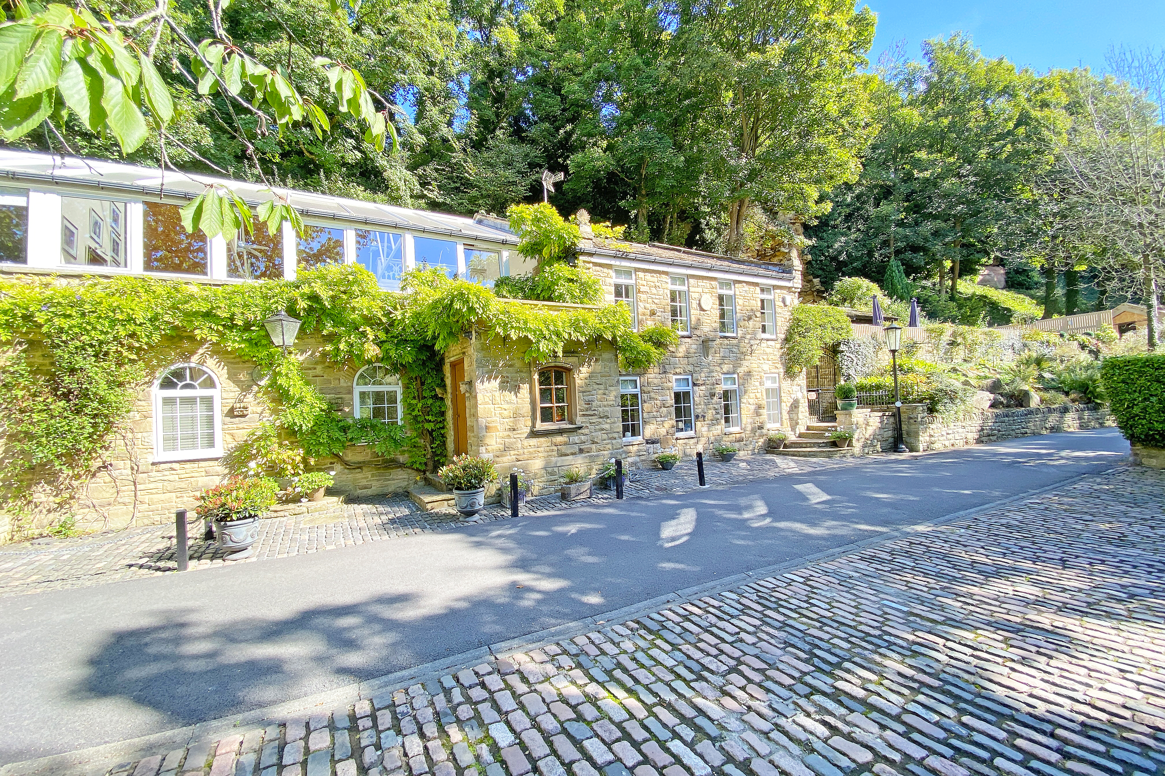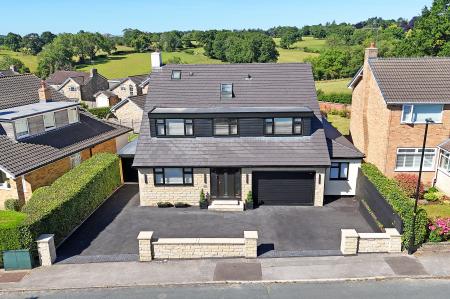5 Bedroom Detached House for sale in Harrogate
This fully modernised detached house has undergone a comprehensive refurbishment and now offers beautifully presented accommodation ideal for family living. Enjoying the best of both worlds, the property is set in a prime location-close to Harrogate town centre, excellent local schools and shops, yet just moments from open countryside.
The spacious and versatile layout includes five bedrooms, four bathrooms, and multiple reception spaces, all finished to a high standard. The standout feature is a stunning open plan living kitchen with countryside views and direct access to the garden. A ground floor bedroom with ensuite offers flexibility as a gym or guest room, and the property also benefits from driveway parking, integral garage, and landscaped gardens.
GROUND FLOOR
RECEPTION HALL
Welcoming entrance hall with fitted cupboards and oak flooring which continues throughout the ground floor.
LIVING KITCHEN
A spectacular open plan space with sitting and dining areas, skylight windows, and glazed sliding doors overlooking the rear garden and countryside beyond. Woodburning stove. Stylish fitted kitchen with quartz worktops, breakfast bar, induction hob, double oven, dishwasher, and full-height fridge and freezer.
UTILITY ROOM
With fitted worktops, sink, and space/plumbing for a washing machine and tumble dryer.
CLOAKROOM
With WC and basin.
BEDROOM FIVE / GYM
Ground floor double bedroom with ensuite. Currently used as a gym.
ENSUITE
With WC, basin set within a vanity unit, and shower.
STUDY / SNUG
A further reception room, ideal as a home office or additional sitting room.
⸻
FIRST FLOOR
BEDROOM ONE
Double bedroom with fitted wardrobes and ensuite.
ENSUITE ONE
Modern white suite comprising WC, twin basins within a vanity unit, and large walk-in shower. Heated towel rail.
BEDROOM TWO
Double bedroom with fitted wardrobes and ensuite.
ENSUITE TWO
White modern suite with WC, basin set within a vanity unit, and shower. Heated towel rail.
BEDROOM THREE
Double bedroom with fitted wardrobes.
BEDROOM FOUR
A further double bedroom with fitted wardrobes and window enjoying superb countryside views.
BATHROOM
White suite comprising WC, basin set within a vanity unit, shower, and bath. Heated towel rail.
⸻
OUTSIDE
An in-and-out driveway provides ample off-road parking and leads to an integral garage with electric door. To the rear is a beautifully landscaped garden with lawn, planted borders and seating areas, all enjoying panoramic views over the surrounding countryside.
Property Ref: 56568_100470028918
Similar Properties
5 Bedroom Detached House | Offers Over £900,000
A most impressive and beautifully appointed detached four-bedroom family home in a peaceful and exclusive location close...
New Road, Scotton, Knaresborough
4 Bedroom Detached House | £900,000
STUNNING MODERN HOME | FOUR BEDROOMS | BEAUTIFUL GARDENS WITH VIEWS | HIGH-SPEC FINISH THROUGHOUT | PLANNING PERMISSION...
6 Bedroom Semi-Detached House | £895,000
*OVER 3000SQFT**POTENTIAL SELF CONTAINED ANNEX ACCOMMODATION*A fantastic opportunity to purchase this substantial and at...
4 Bedroom Detached House | Guide Price £920,000
* 360 3D Virtual Walk-Through Tour *A fantastic opportunity to purchase this high-quality period village property with a...
6 Bedroom Mews House | £950,000
**INVESTMENT OPPORTUNITY** A rare opportunity to purchase three self-contained two-bedroom mews properties providing sty...
4 Bedroom Semi-Detached House | Offers Over £950,000
A truly stunning and individual four-bedroom house located in a prestigious and most attractive position directly overlo...

Verity Frearson (Harrogate)
Harrogate, North Yorkshire, HG1 1JT
How much is your home worth?
Use our short form to request a valuation of your property.
Request a Valuation


























