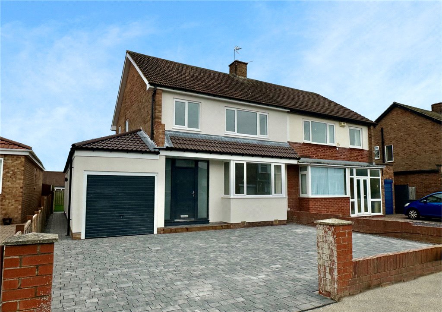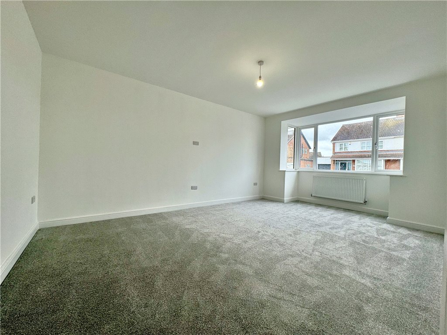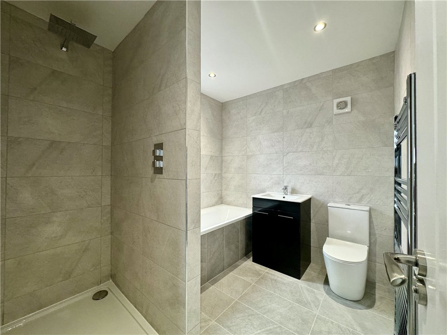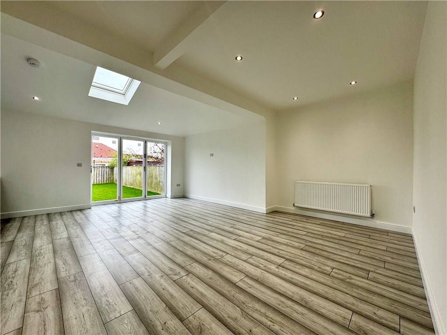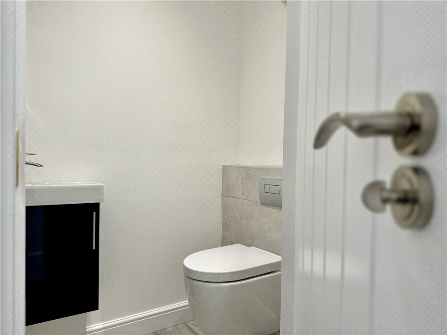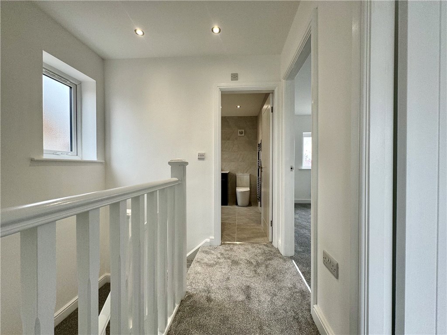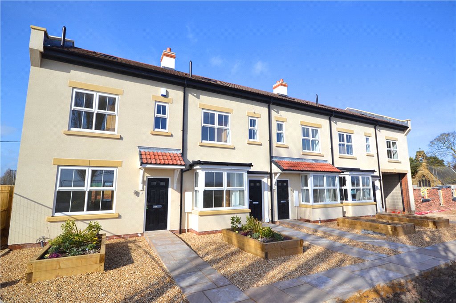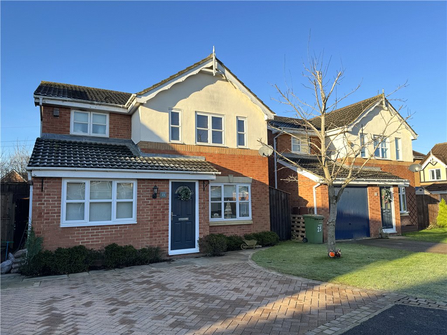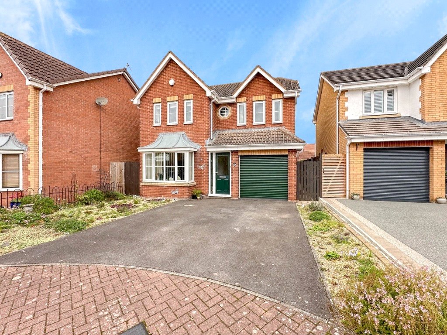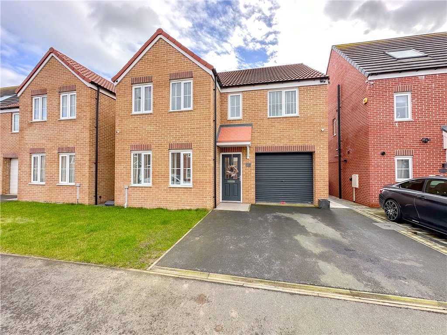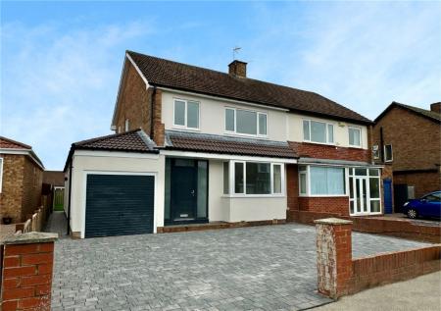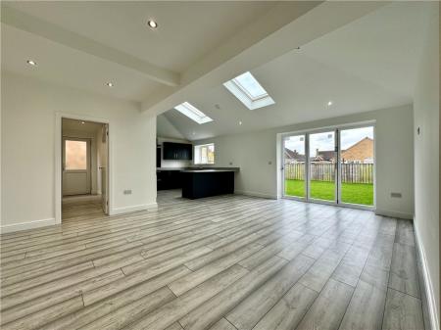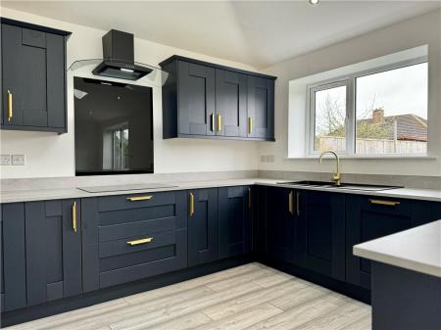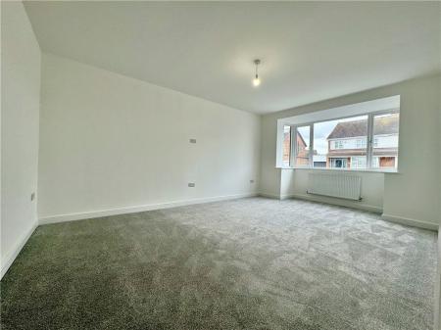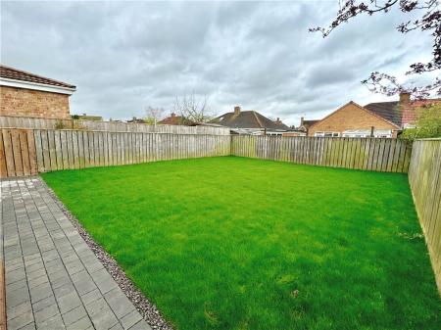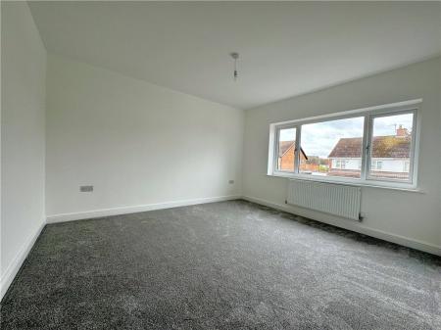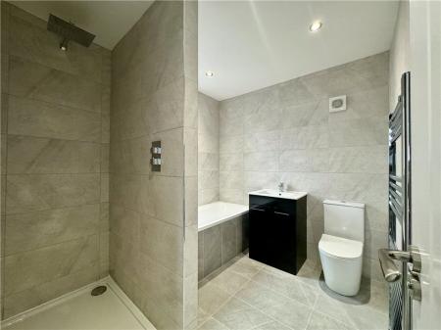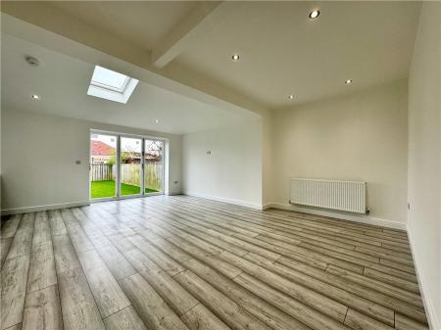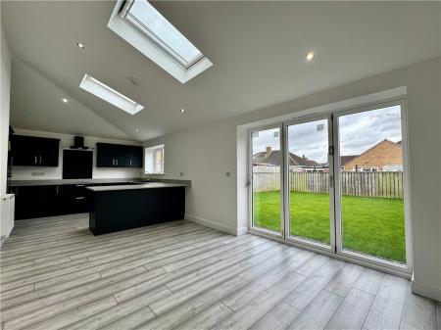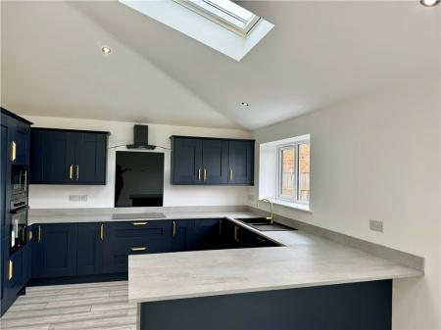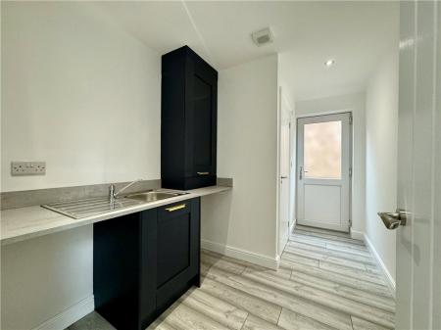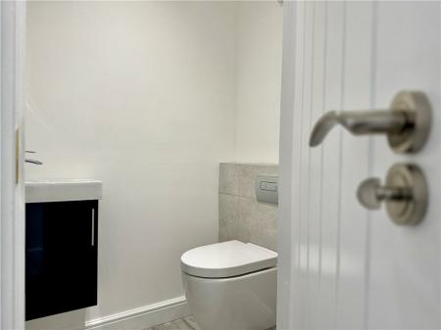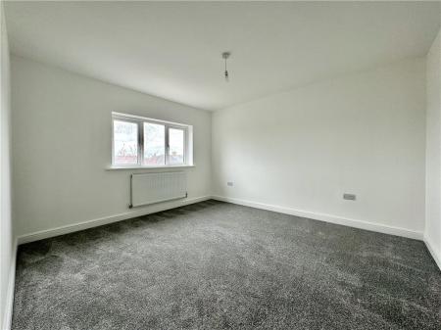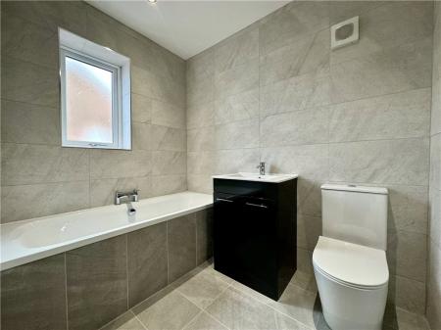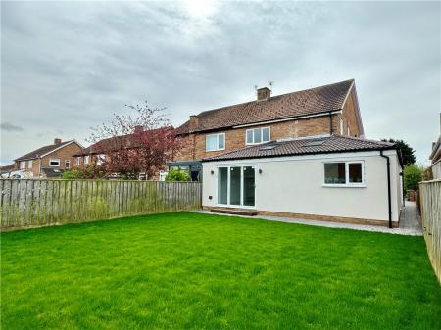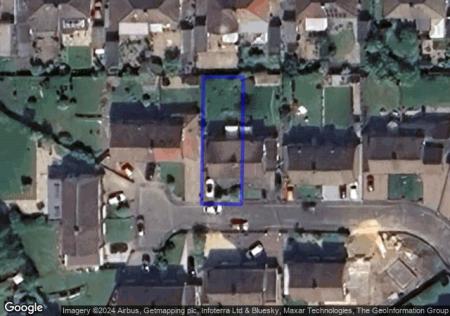- Extended & Renovated Semi-Detached Home
- Three Bedrooms
- Brand New Exquisite Kitchen & Family Bathroom
- Large front facing Reception Rooms
- 26Ft Open Plan Vaulted Ceiling Kitchen/dining/Family Room
- Separate Utility Room & WC
- Rear Lawn and Patio Gardens
- Front Aspect Block Paved Parking
- Adjoining Garage
- No Onward Chain
3 Bedroom Semi-Detached House for sale in Hartburn
Offered with no onward chain, this is a stunning property renovation which is sure to meet every buyer’s wish list. Located within a small cul-de-sac setting with a spacious rear garden being only a short stroll from a local convenience store, nearby shopping arcade in Hartburn village and primary and secondary schooling. You will also be well-connected to the A66 for access to big-name high-street shopping at Teesside Park with retail stores such as Marks and Spencer and Barker & Stonehouse. The property has been extended to 1,364 Sq. Ft, and comprehensively renovated throughout by the current owners and benefits from a large formal front facing reception room, a large 26 Ft. vaulted ceiling kitchen/dining/family room with bi-folding doors. This spacious semi-detached home briefly comprises; reception hall, living room with boxed bay window, utility room with cloakroom/WC and the standout 26Ft L-shaped kitchen/dining/family room with offers an open plan eating and living arrangement with a vaulted ceiling incorporating two ceiling Velux windows and bi-folding doors to the garden. The kitchen is fitted in a lovely navy-blue shaker style with contrasting white worktops and is inset with integrated appliances. The first floor boasts three bedrooms being served by the contemporary four-piece family bathroom. The property is further aided by UPVC double glazing, a new gas combi boiler, new modern grey carpeting and is decorated throughout in neutral white tones. The property sits within a small cul-de-sac and offers a large front aspect contemporary grey block paved driveway providing parking for numerous cars and an adjoining garage. At the rear, screened by fencing lawn and patio gardens ideal for entertaining family and friends on a fine Summer's evening. Early viewing essential as this property is sure to attract a high number of viewings.
Important information
This is a Freehold property.
This Council Tax band for this property C
EPC Rating is D
Property Ref: TES_TES240242
Similar Properties
3 Bedroom Terraced House | Guide Price £275,000
Enjoy village life in this exclusive development of six luxury homes set on the outskirts of the Yarm. Offering contempo...
4 Bedroom Detached House | Guide Price £275,000
Stunning Detached House in Eaglescliffe. Boasts 4 bedrooms, 1 reception room, and 1 bathroom. This modern and stylish pr...
3 Bedroom Detached House | Guide Price £270,000
Featuring a cool and contemporary interior, this immaculate three bedroom detached family home sits within a highly desi...
4 Bedroom Detached House | Guide Price £280,000
Positioned within the head of a pleasant Roundhill cul-de-sac, this extended family home features an upgraded kitchen, b...
Coleton Gardens Ingleby Barwick
4 Bedroom Detached House | Offers Over £280,000
Upgraded and enhanced throughout, this exceptional four bedroom family home has been re-modelled and extended. Enjoying...
4 Bedroom Detached House | Guide Price £285,000
Built by Persimmon Homes to the Kendal design, this spacious four double bedroom family home has been upgraded both inte...
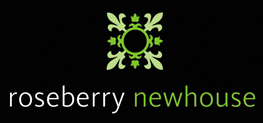
Roseberry Newhouse (Stockton-on-Tees)
Cygnet Drive, Stockton-on-Tees, Durham, TS18 3DB
How much is your home worth?
Use our short form to request a valuation of your property.
Request a Valuation
