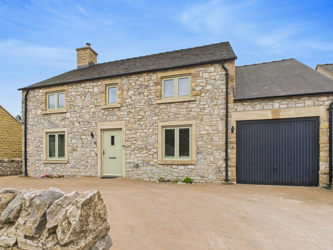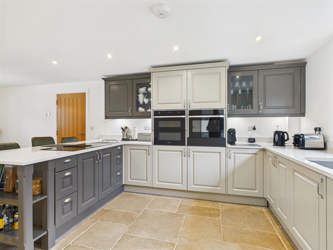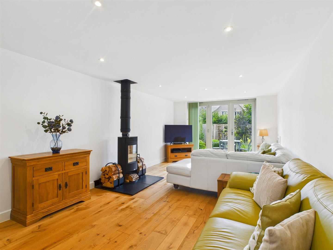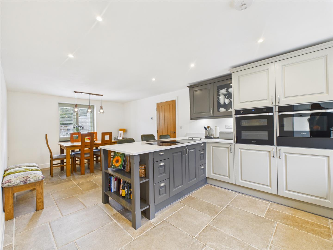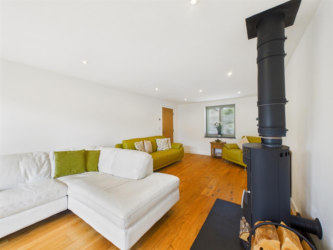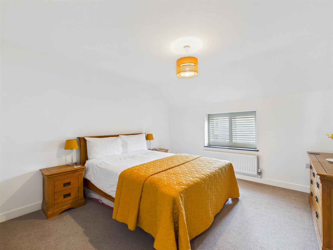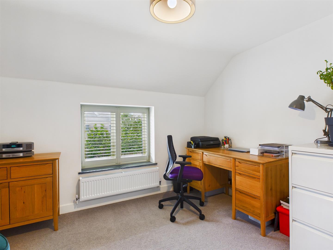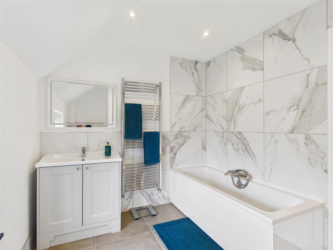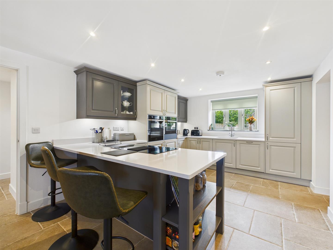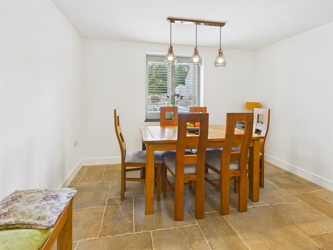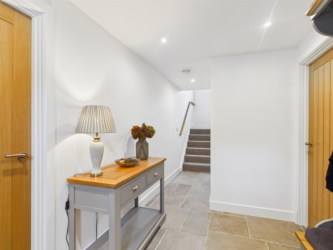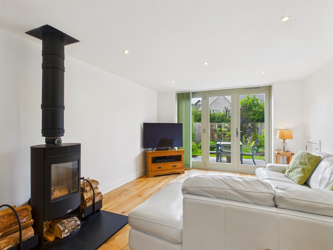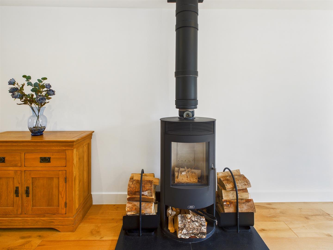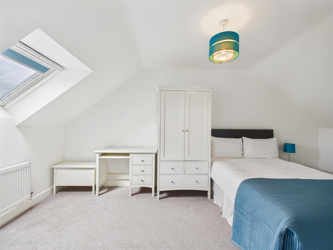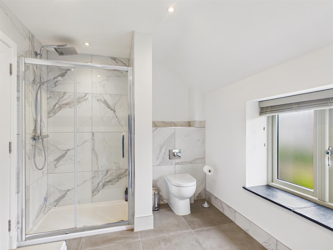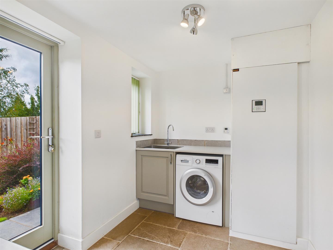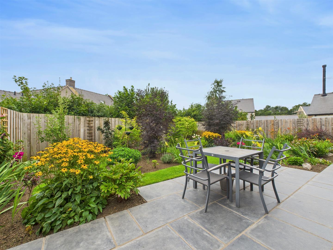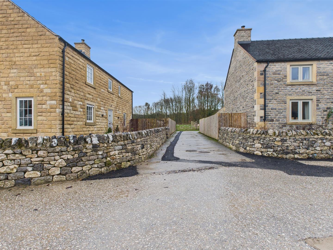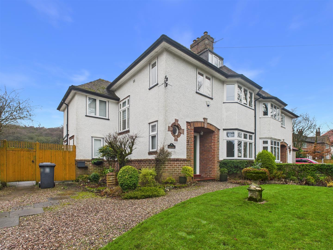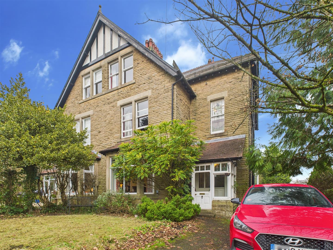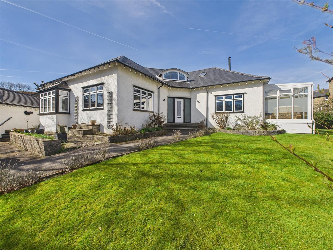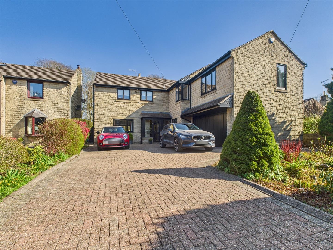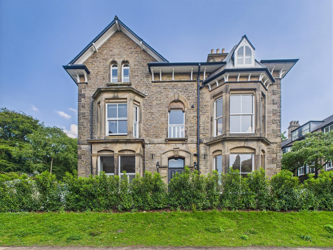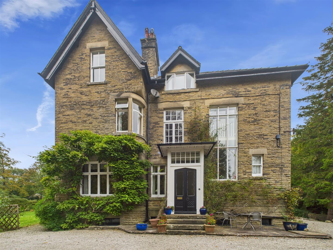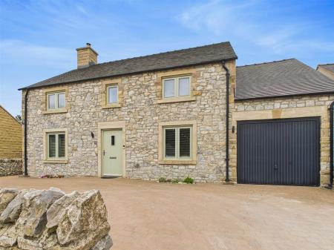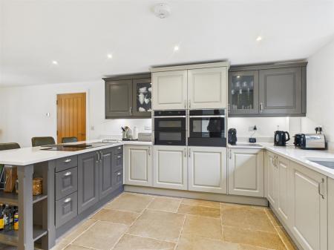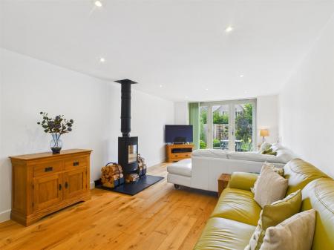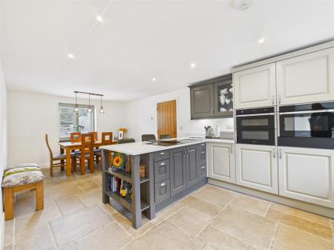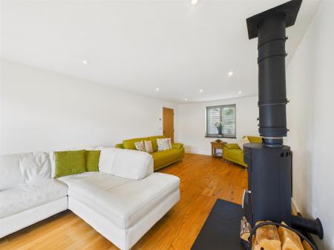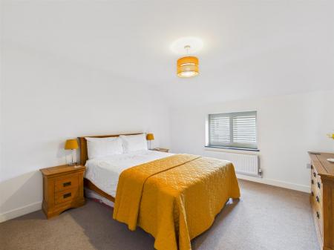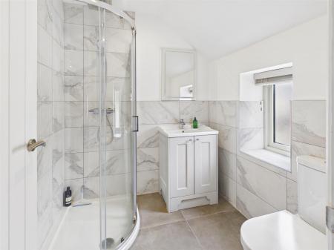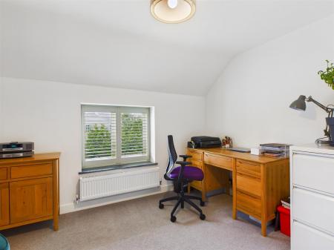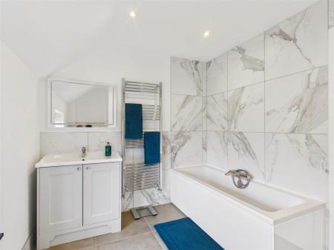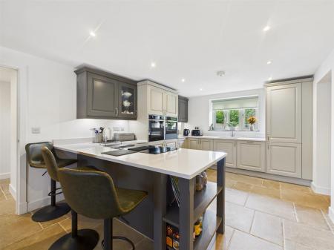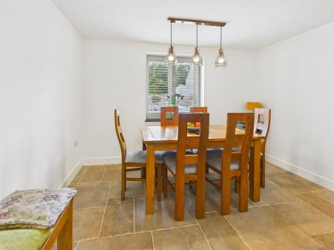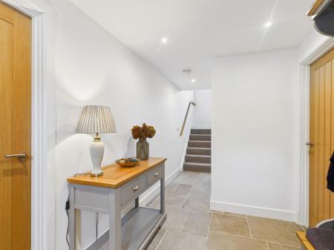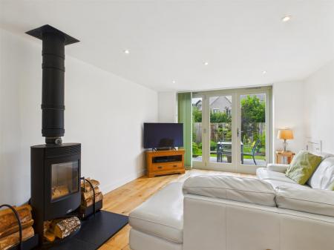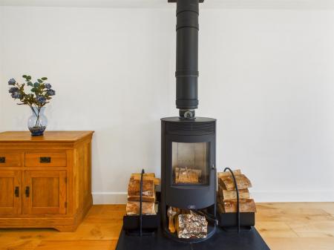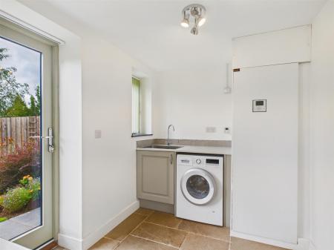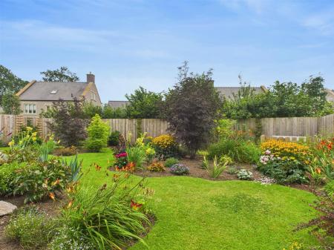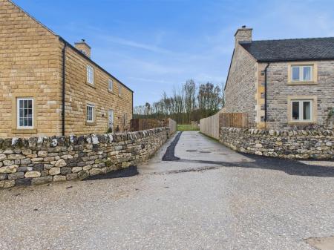4 Bedroom Detached House for sale in Hartington , Buxton
We are delighted to offer for sale this stunning four bedroom, two bathroom detached family home. Situated on the Peakland Grange development, just off the centre of the village and bordering open countryside, 3 Dairy Close still benefits from a 7 year Builders Warranty and has been built with the latest ICF construction methods bringing huge advantages in energy saving, fire safety and thermal efficiency. With underfloor heating to the ground floor serviced from an air source heat pump, it has been constructed under the most sustainable and environmentally responsible buildings systems available today. Internally the kitchen and bathroom fitments are of the very highest quality, with Quartz working surfaces and integrated appliances in the kitchen and utility room and fabulous bathroom suites. There is a single attached garage, off road parking for a number of vehicles and a beautiful well stocked and maintained planted garden to the rear. Located in the highly sought after Peak District village of Hartington this property must be viewed to be fully appreciated.
Directions: - From our Buxton office bear left and proceed up Terrace Road, across The Market Place and down High Street. Proceed straight through the traffic lights onto London Road and head out of Buxton on the A515 Ashbourne Road. Continue along the A515 for several miles and take the right hand turning signposted Hartington. Proceed along this road and upon entering the village, bear right and then left onto Stonewell Lane where Peakland Grange development can be found after a short distance on the right. Turn first right onto Dairy Close and number 3 will be seen on the left hand side.
Ground Floor -
Entrance Hall - 3.02m x 2.01m (9'11" x 6'7") - With stone flagged flooring throughout, underfloor heating and stairs to first floor.
Cloakroom - 2.77m x 0.91m (9'1" x 3'0") - With stone flagged flooring with underfloor heating, low-level; w.c., vanity washbasin with storage below and extractor fan.
Dining Kitchen - 7.19m x 3.43m (23'7" x 11'3") - Fitted with an excellent quality range of base and eye level units and Quartz working surfaces incorporating a 1 1/2 bowl stainless steel sink unit with Quartz splash back. Four ring induction hob with internal extractor fan, integrated fridge/freezer and integrated dishwasher. Stainless steel oven with plate warming drawer and integrated microwave oven. Shelving and display cabinets and stone flagged flooring with underfloor heating. Sealed unit double glazed windows to front and rear.
Utility Room - 2.72m x 2.03m (8'11" x 6'8") - With some base units and composite working surfaces incorporating a stainless steel sink unit with tiled splash back. Space and plumbing for a washing machine, sealed unit double glazed door and window to rear and door to garage.
Lounge - 7.21m x 3.53m (23'8" x 11'7") - Oak flooring with underfloor heating and a feature log burning stove with stone hearth. TV aerial point, sealed unit double glazed window to front and bi-fold sealed unit double glazed doors to the rear patio and garden beyond.
First Floor -
Landing - 6.27m x 1.04m (20'7" x 3'5") - With loft access.
Bedroom One - 3.53m x 3.51m (11'7" x 11'6") - With single radiator and sealed unit double glazed window to front. Dressing area with single radiator.
En-Suite Shower Room - 2.03m x 1.85m (6'8" x 6'1") - With a fully glazed and tiled shower cubicle and rainfall shower, vanity washbasin with storage below and low-level w.c. Tiled floor, half tiled walls and frosted sealed unit double glazed window.
Bedroom Two - 3.56m x 3.45m (11'8" x 11'4") - With single radiator and sealed unit double glazed window to front.
Bedroom Three - 5.13m x 2.77m (16'10" x 9'1") - With single radiator, Velux sealed unit double glazed loft window and access to eaves storage.
Bedroom Four/Office - 3.53m x 3.53m (11'7" x 11'7") - With double radiator and sealed unit double glazed window to rear.
Bathroom - 3.45m x 2.39m (11'4" x 7'10") - Fitted with a panelled bath with mixer shower attachment, vanity washbasin with storage below and low-level w.c. Fully tiled and glazed double shower unit with rainfall shower and frosted sealed unit double glazed window.
Garage - 5.31m x 2.77m (17'5" x 9'1") - With light and power and electric up and over door. Cold water stainless steel sink.
Outside - To the front of the property there is a block paved driveway leading to the single garage and providing off road parking for a number of vehicles.
Garden - To the rear of the property there is a good sized flagged patio area with a superbly stocked garden and lawned area plus many mature flowerbeds, bushes and trees etc.
Property Ref: 58819_34154022
Similar Properties
5 Bedroom Semi-Detached House | £675,000
A rare opportunity to acquire this stunning five bedroom Brindley built semi-detached family home, in a highly popular r...
6 Bedroom Semi-Detached House | £660,000
We are delighted to offer for sale this generous two reception, six bedroom, two bathroom semi-detached family home in a...
3 Bedroom Detached House | £655,000
An individual detached bungalow standing on a corner plot in this popular residential area with a double garage, self co...
5 Bedroom Detached House | £725,000
A stunning individual architect designed five bedroom, two bathroom, three reception detached family home in this highly...
The Park Apartments, Broad Walk, Buxton
2 Bedroom Flat | £725,000
A most impressive apartment situated on the ground floor of this recently converted development known as The Park. Super...
8 Bedroom Detached House | £795,000
We are delighted to offer for sale this imposing Grade II listed detached family home, set in a leafy residential conser...

Mellors Estate Agents (Buxton)
1 Grove Parade, Buxton, Derbyshire, SK17 6AJ
How much is your home worth?
Use our short form to request a valuation of your property.
Request a Valuation
