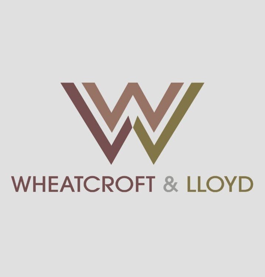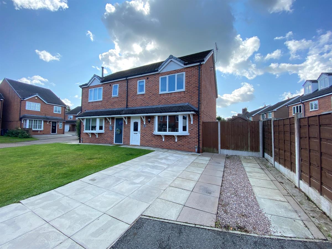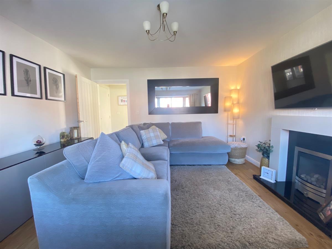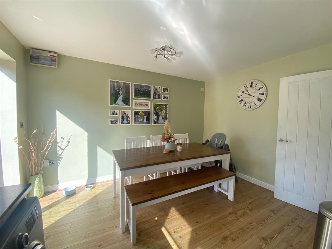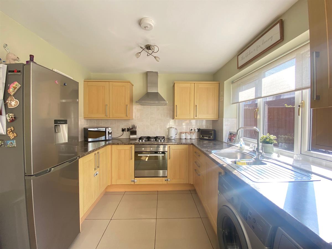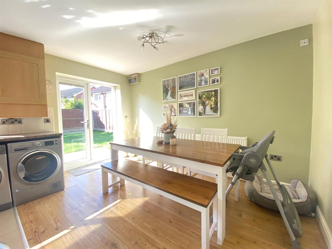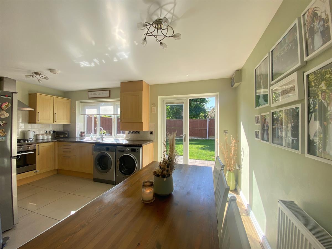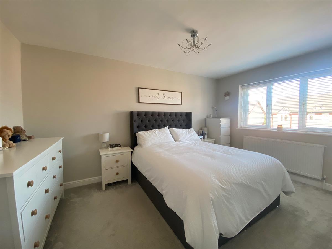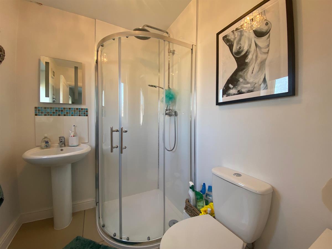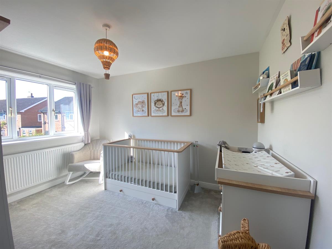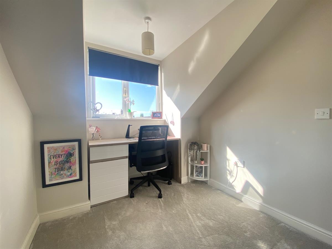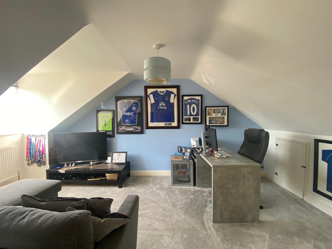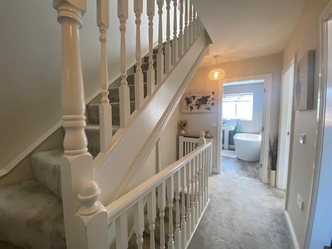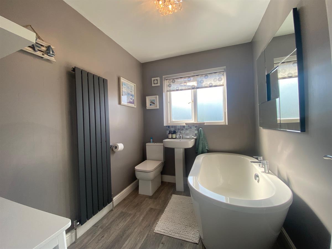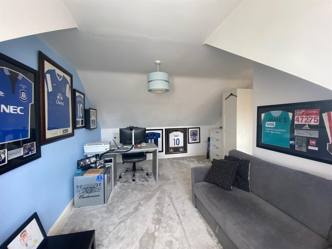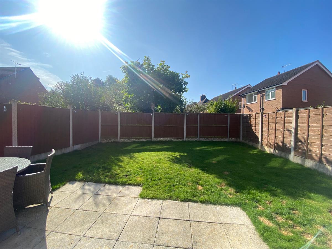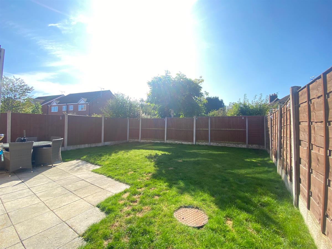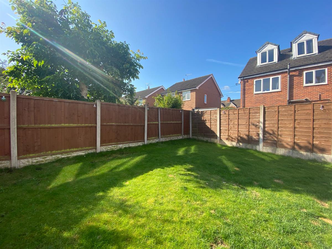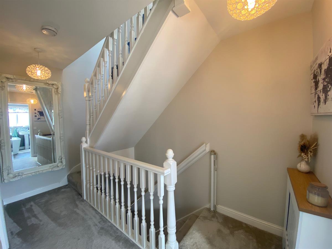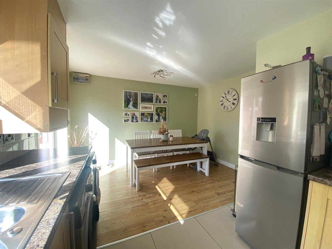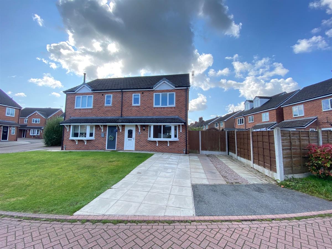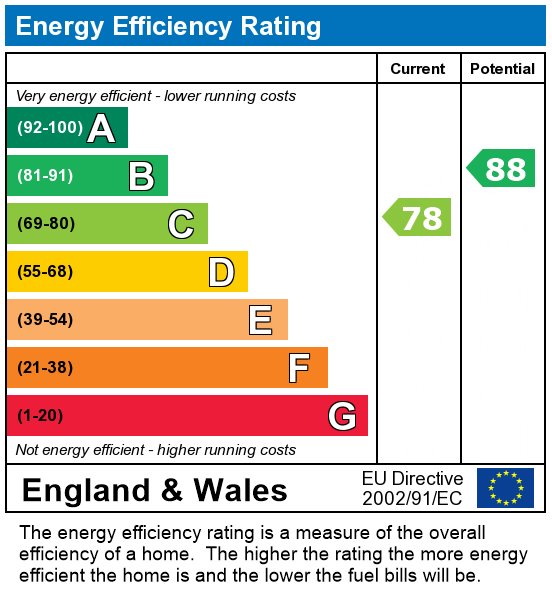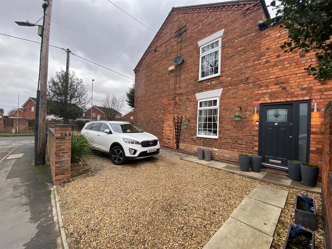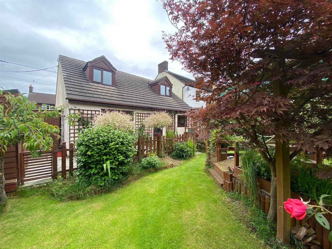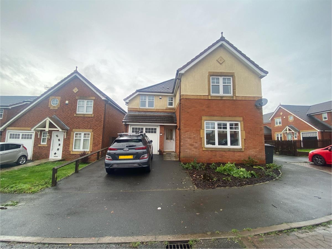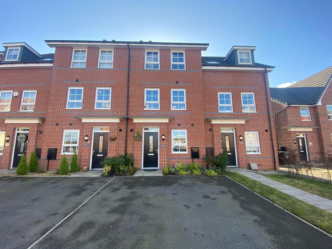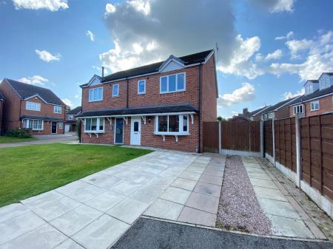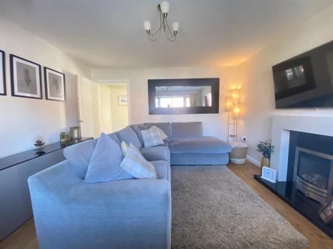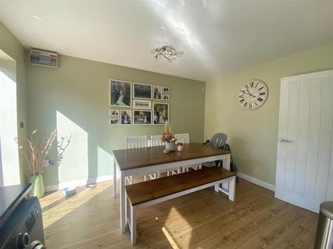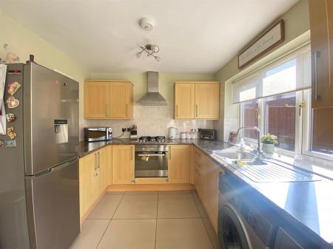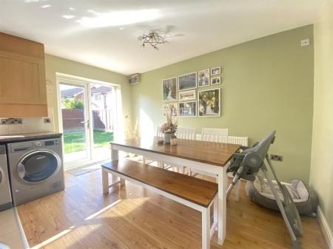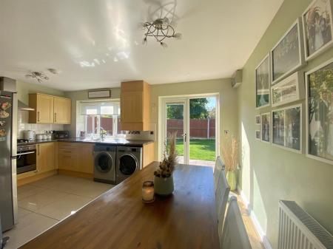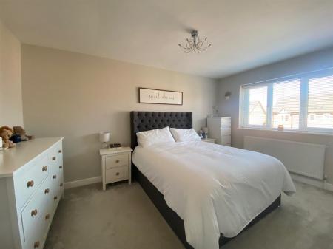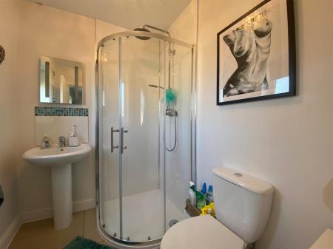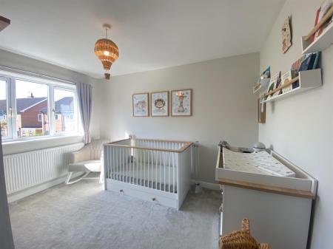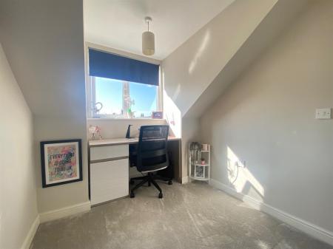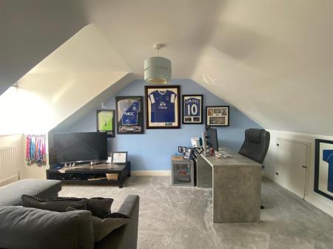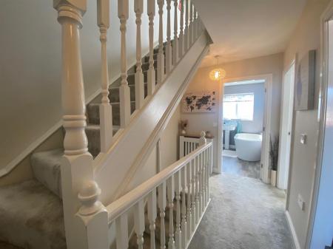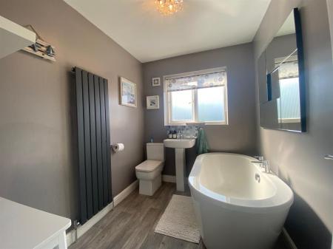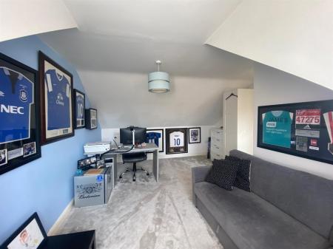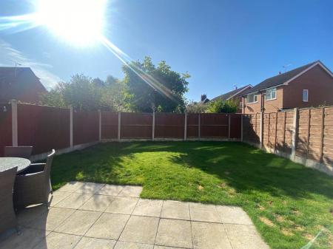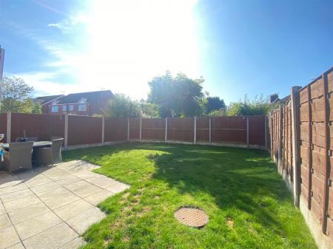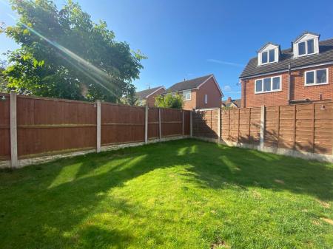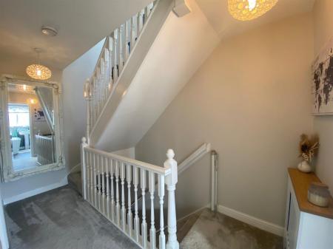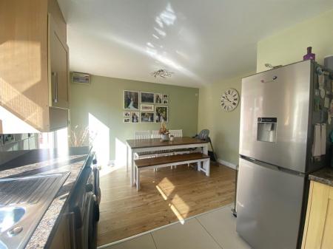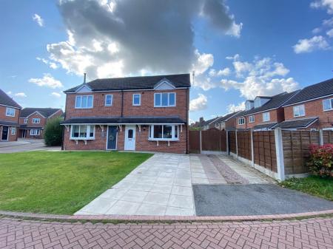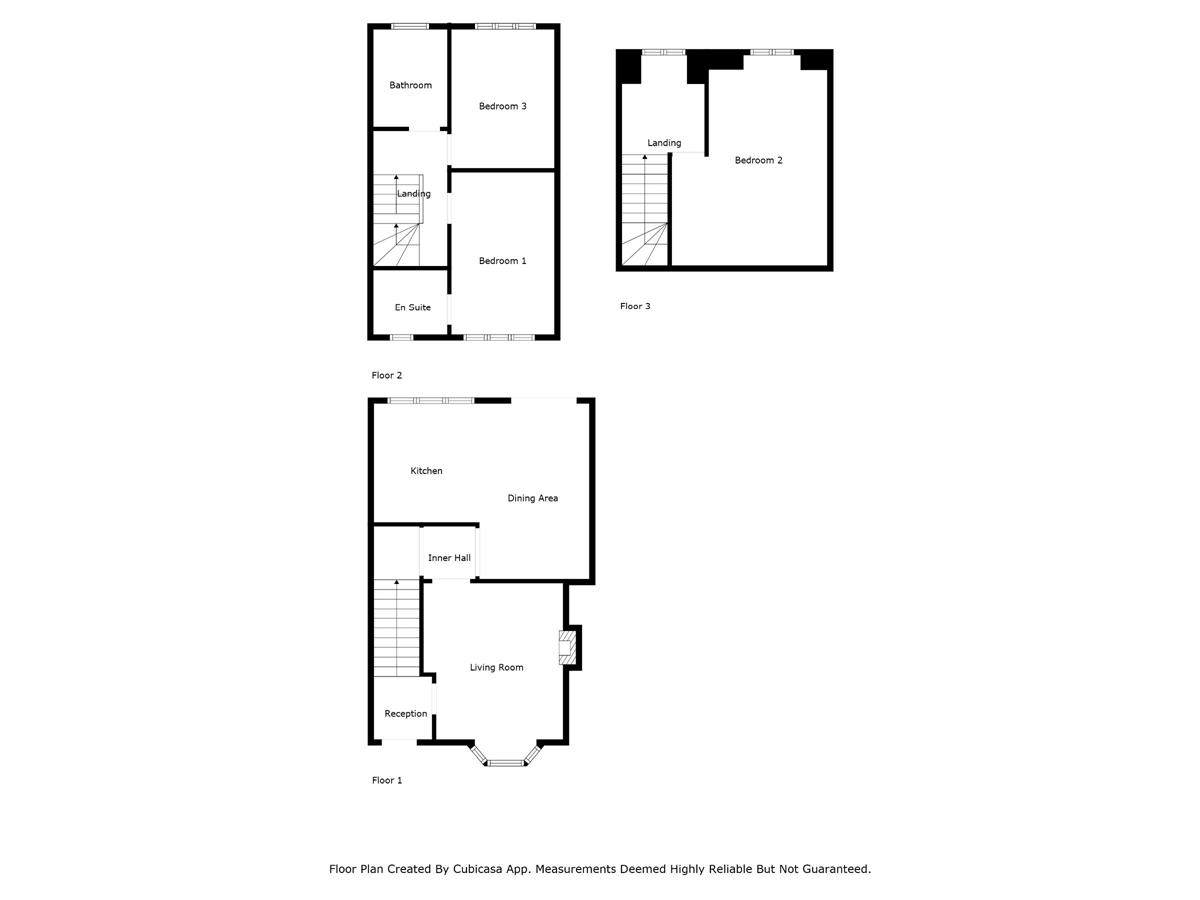- Modern semi detached home
- Cul-De-Sac Setting
- Three double bedrooms
- South facing rear garden
- Driveway
- Village location
3 Bedroom Semi-Detached House for sale in Haslington
Situated in the popular village of Haslington nestled within a small cul-de-sac, is this modern and extremely spacious semi detached family home. The property is arranged over three floors and benefits from three double bedrooms with the master having en-suite facilities. Comprising in brief, reception hall, lounge, dining kitchen, three double bedrooms, en-suite and the family bathroom. Externally there is a south facing rear garden, and a garden to the front with a driveway providing off road parking. Viewings are highly recommended to appreciate just what this home has to offer.
Council Tax Band: C (Cheshire East)
Tenure: Freehold
Parking options: Off Street
Garden details: Private Garden
Access
Approached over a paved driveway leading to a covered porch and uPvc double glazed decorative panelled entrance door leading into the reception hall.
Reception Hall
Having oak effect laminate flooring, double panelled radiator, stairs rising to the first floor, door into the lounge.
Lounge w: 3.99m x l: 4.11m (w: 13' 1" x l: 13' 6")
Spacious lounge with oak effect laminate flooring, double panelled radiator, feature marble effect fire surround with marble effect slips and hearth housing a living flame gas fire, uPvc double glazed deep sill window to the front elevation, door leading to the inner hall.
Inner Hall w: 1.37m x l: 1.39m (w: 4' 6" x l: 4' 7")
With doors to the under stairs storage cupboard and door leading into the dining kitchen.
Dining kitchen w: 5.65m x l: 4.6m (w: 18' 6" x l: 15' 1")
Really good sized dining kitchen with uPvc double glazed panelled window to the rear elevation, uPvc double glazed doors leading out onto the rear patio. To the dining area there is space for table and chairs, oak effect laminate flooring and double radiator. The kitchen is fitted with a range of wall, base and drawer units with granite effect roll top work surfaces over incorporating a one and a half bowl stainless steel single drainer sink unit with mixer tap and complimentary splash back tiling, built in four ring gas hob with extractor hood over and electric oven below, space for fridge freezer, space for washer, space for dryer, tiled flooring, wall mounted central heating boiler concealed with a kitchen unit.
FIRST FLOOR:
Landing having a double panelled radiator, stairs rising to the second floor and doors to all further rooms.
Bathroom w: 1.93m x l: 2.55m (w: 6' 4" x l: 8' 4")
Fitted with a three piece suite comprising of a push button low level WC, pedestal wash hand basin with mixer tap and complimentary splash back tiling, free standing double ended panelled bath with mixer tap, wall mounted vertical radiator, uPvc double glazed frosted window to the rear elevation.
Bedroom 1 w: 2.7m x l: 4.27m (w: 8' 10" x l: 14' )
Good sized double bedroom having uPvc double glazed panelled window to the front elevation, double panelled radiator, door leading into the en-suite.
En-suite w: 1.94m x l: 1.7m (w: 6' 4" x l: 5' 7")
Three piece suite comprising of a pedestal wash hand basin with mixer tap and complimentary splash back tiling, push button low level WC, walk in shower cubicle with glazed sliding door housing a mixer shower with rain fall shower head and an additional hand held shower attachment, tiled flooring. uPvc double glazed frosted window to the front elevation, heated towel rail finished in chrome.
Bedroom 3 w: 2.69m x l: 3.65m (w: 8' 10" x l: 12' )
Another great double room with uPvc double glazed panelled window to the rear elevation, double panelled radiator.
SECOND FLOOR:
Spacious and versatile landing area with ample room to set up a desk if working from home, with uPvc double glazed panelled window to the rear elevation, door into bedroom two.
Bedroom 2 w: 4.08m x l: 2.55m (w: 13' 5" x l: 8' 4")
A further double room with additional storage into the eaves, uPvc double glazed panelled window to the rear elevation, double panelled radiator, built in airing cupboard.
Externally
Good sized, south facing rear garden, with fenced boundaries, mainly laid to lawn with a paved patio area allowing ample space for garden furniture, outside lighting, outside tap, the patio extends around to the side of the property, where you'll find a wood store / shed and access gate leading to the front.
Externally
To the front of the property there is a double width driveway providing off road parking and a further lawn garden.
Energy Performance
The current rating is 78 with a potential of 88.
Viewings
Viewings are strictly by appointment only, please call or email the office. Thank you.
Looking to sell?
If you are thinking of selling please call or email the office to arrange a free market appraisal. Thank you.
Important Information
- This is a Freehold property.
Property Ref: 632445_RS0487
Similar Properties
4 Bedroom Detached House | £270,000
Well presented 4 bedroom detached family home with stunning kitchen in a popular residential location with great commute...
3 Bedroom Semi-Detached House | £270,000
A spacious and beautifully presented mature semi detached cottage and situated in a popular residential location. The pr...
3 Bedroom Detached Bungalow | Offers Over £260,000
Offered for sale in the sought after village of Mow Cop, this deceptively, spacious, detached, dormer bungalow is quietl...
4 Bedroom Detached House | Fixed Price £275,000
We are delighted to offer for sale WITH NO ONWARD CHAIN, this fabulous 4 bedroom family home with recently fitted centra...
3 Bedroom Mews House | £280,000
WOW - If stylish and contemporary living is what you are looking for then this is for you. An absolute credit to the cur...
3 Bedroom Semi-Detached House | Offers Over £280,000
Situated on a popular residential development is this beautifully presented, modern semi detached family home offering s...
How much is your home worth?
Use our short form to request a valuation of your property.
Request a Valuation
