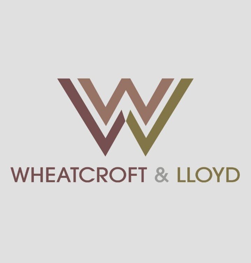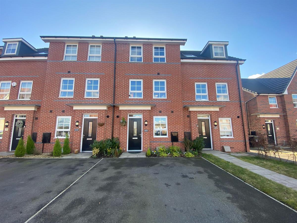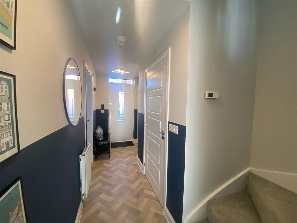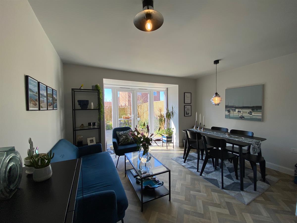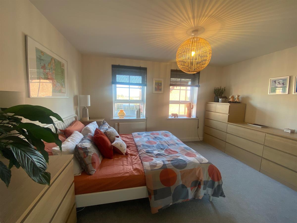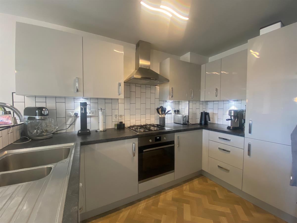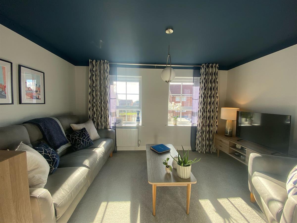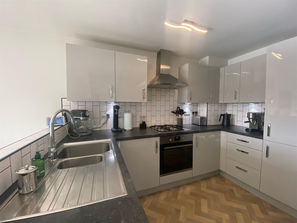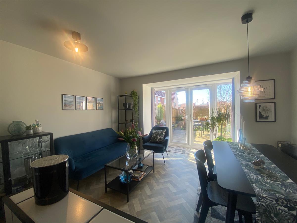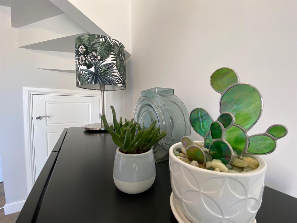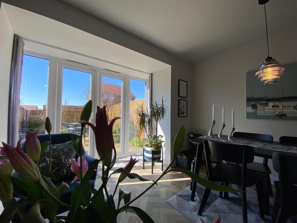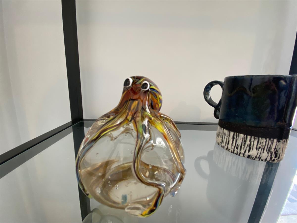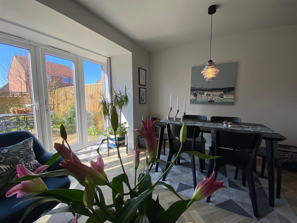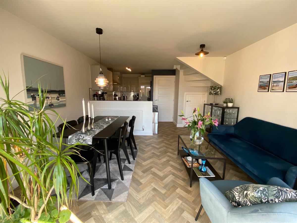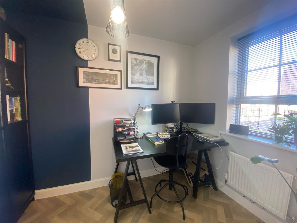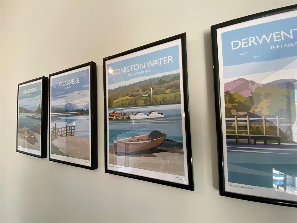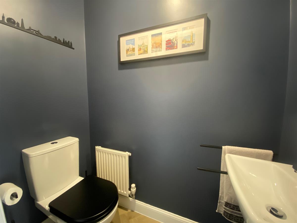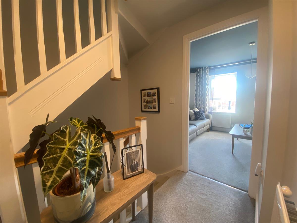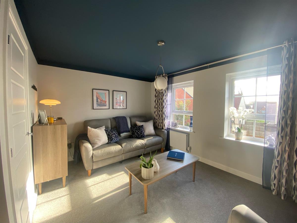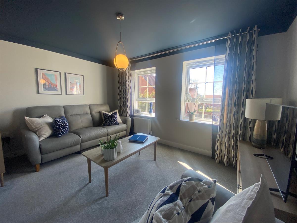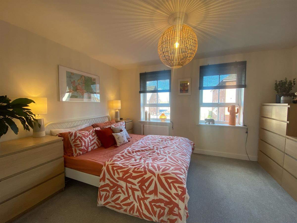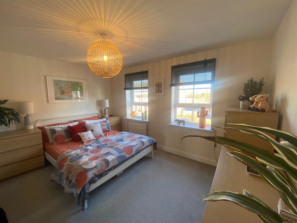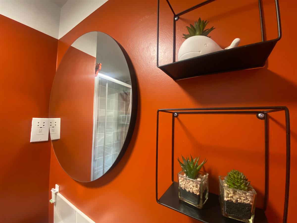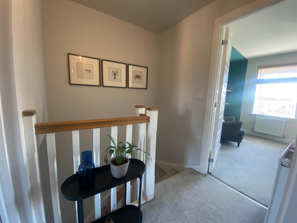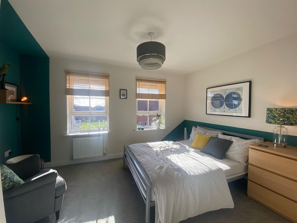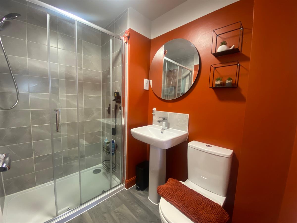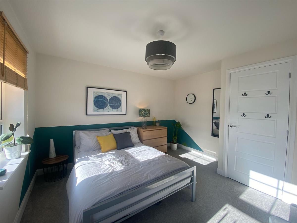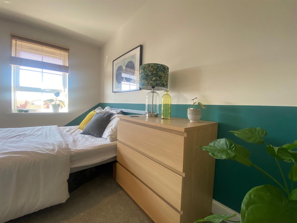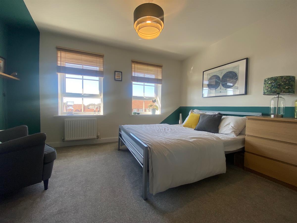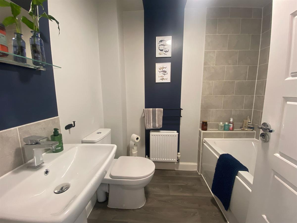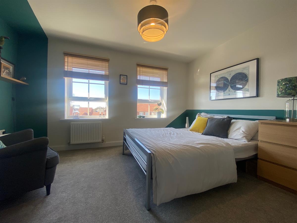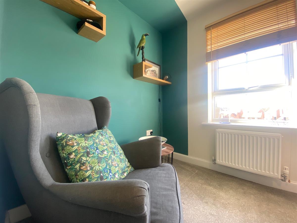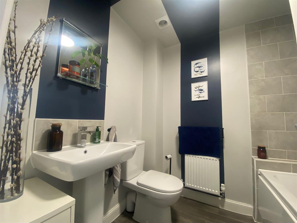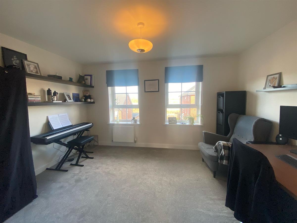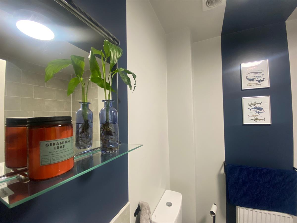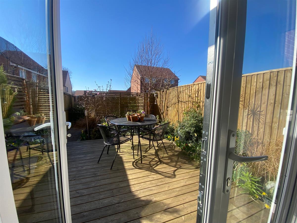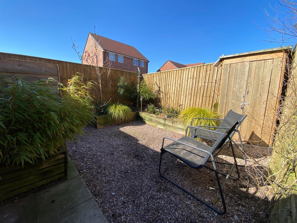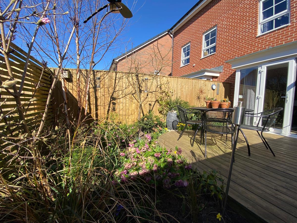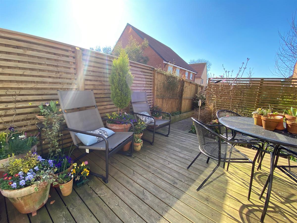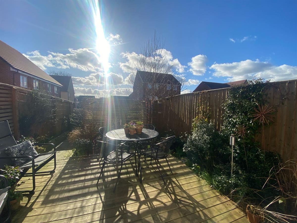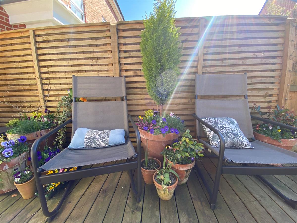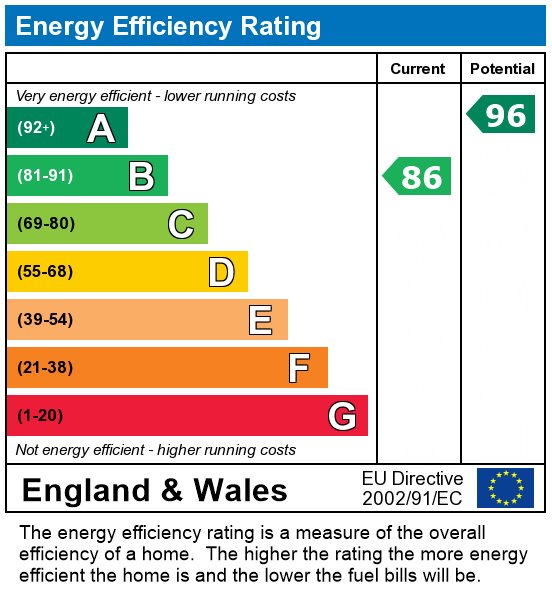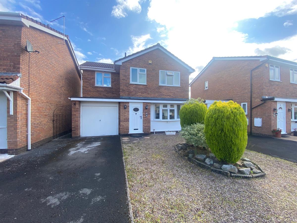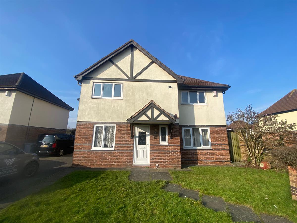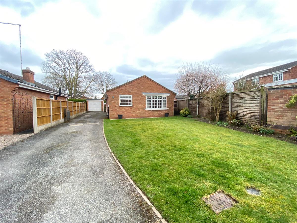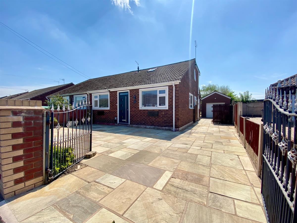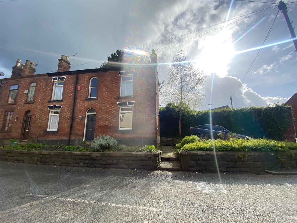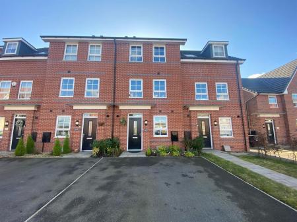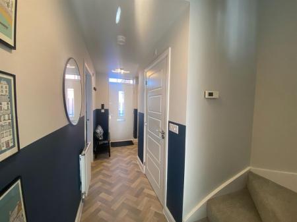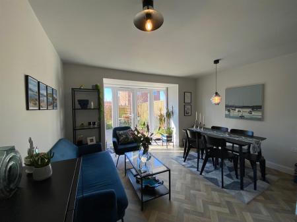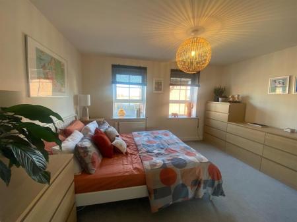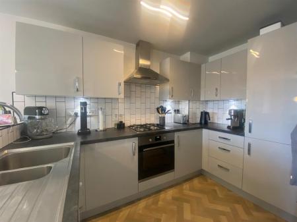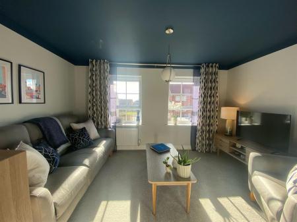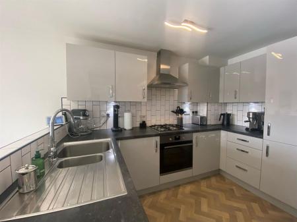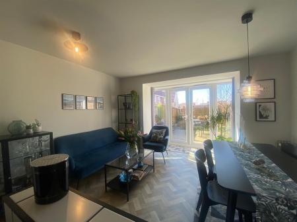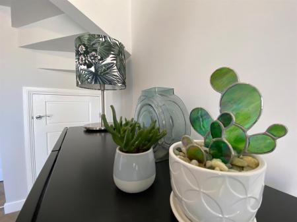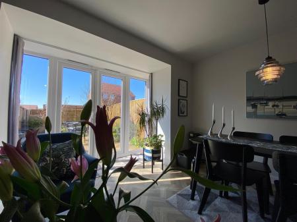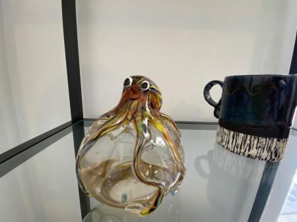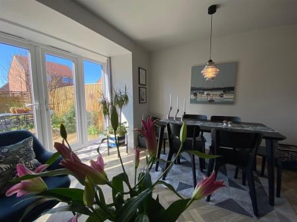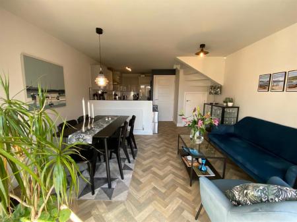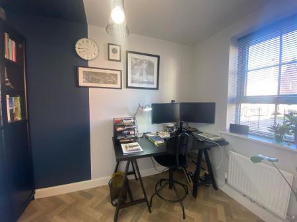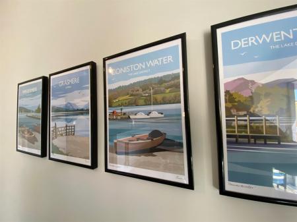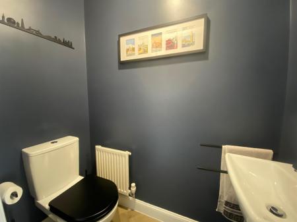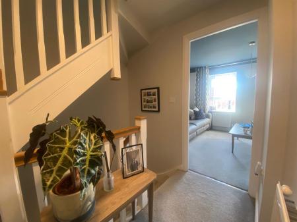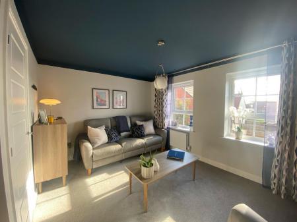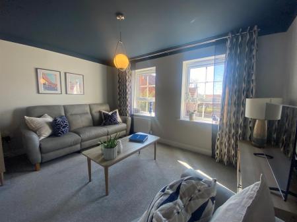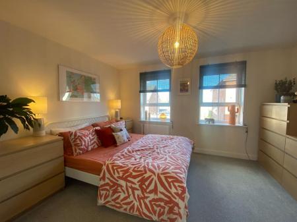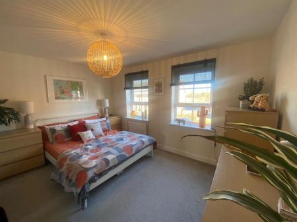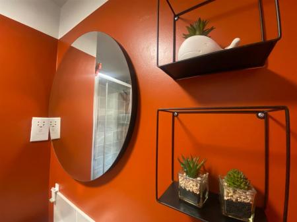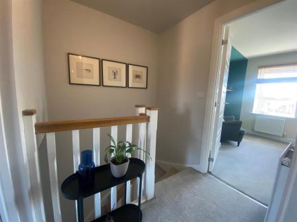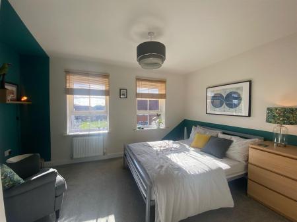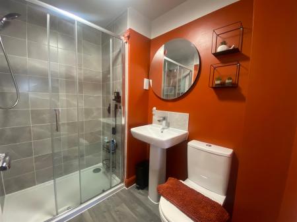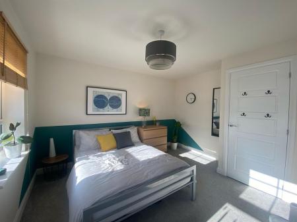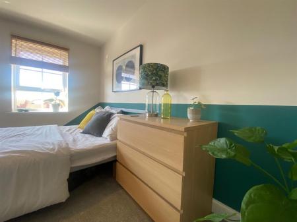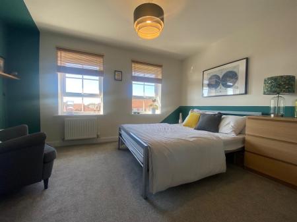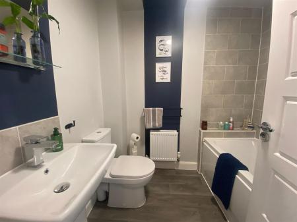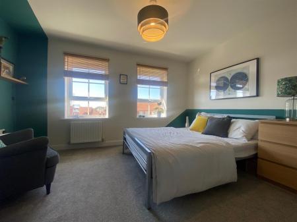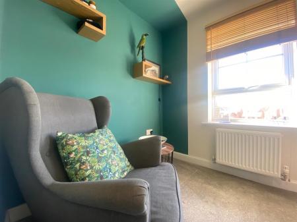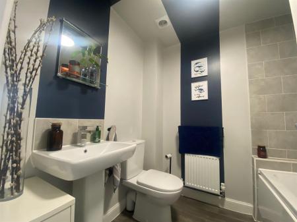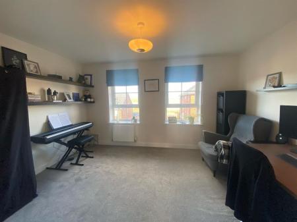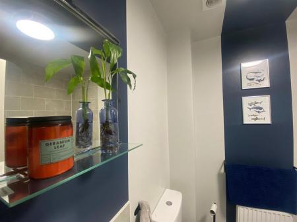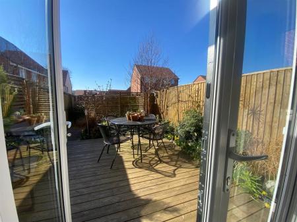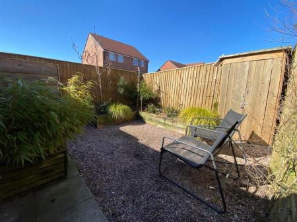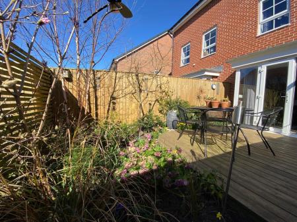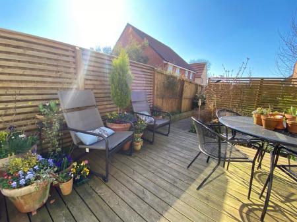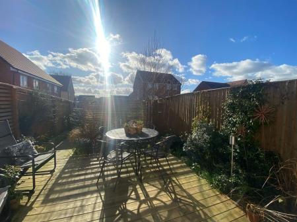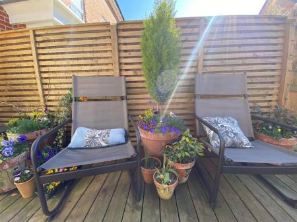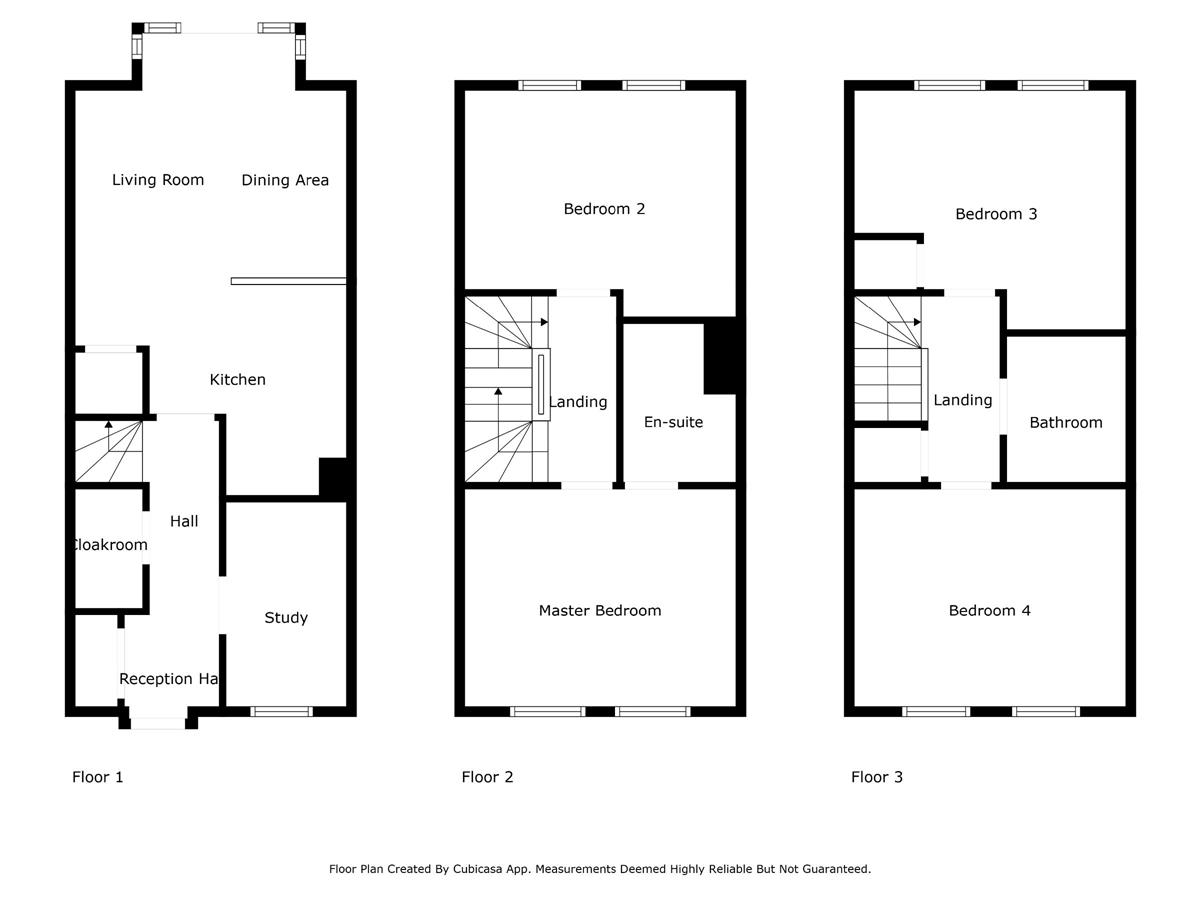- Modern Mews Property
- 4 Double bedrooms
- En-Suite To Master
- Dining Kitchen / Family room
- Office
- Cloakroom
- Double driveway
- Easy access to M6 and Sandbach Town
- Viewings Highly Recommended
- NHBC Guarantee
3 Bedroom Mews House for sale in Sandbach
WOW - If stylish and contemporary living is what you are looking for then this is for you. An absolute credit to the current owners this mid townhouse is ready to move into and offers generous and spacious accommodation throughout. Situated on the hugely popular J17, having great commuter links and within walking distance to the beautiful, historic Sandbach town center the property in brief comprises: 4 double bedrooms with en-suite to Master bedroom, family bathroom, study, open plan kitchen/diner/family room, downstairs cloaks, off road parking for 2 vehicles, stunning, well planned cottage garden with decking area for outside entertaining.
Council Tax Band: D (Cheshire East)
Tenure: Freehold
Parking options: Driveway, Off Street
Garden details: Enclosed Garden, Rear Garden
Electricity supply: Mains
Heating: Gas Mains
Water supply: Mains
Sewerage: Mains
Broadband: ADSL
Access
Approached over a tarmacadam driveway to a paved patio in turn leading to the part modesty glazed composite front door into:
Reception Hall
Having stairs rising to the first floor landing, radiator, doors off to cloakroom, storage cupboard, study and family dining kitchen. Vinyl flooring and wired smoke alarm.
Cloakroom
Fitted with a 2 piece suite comprising: Low level, push button W.C., pedestal wash hand basin with mixer tap and tiled splash back. Radiator and extractor fan. Vinyl flooring continued through from the entrance hallway.
Study w: 1.85m x l: 3.13m (w: 6' 1" x l: 10' 3")
Good sized study and versatile space as it could also be used as a single bedroom/playroom/snug. uPvc double glazed Georgian bar window to front elevation. Radiator. Vinyl flooring continued through from the entrance hallway.
Dining Kitchen / Family room w: 4.15m x l: 7.07m (w: 13' 7" x l: 23' 2")
Generous family room / kitchen fitted with a range of grey, hi gloss and soft close wall, base and drawer units with work surface over incorporating a one and a half bowl stainless steel sink and drainer with mixer tap over, complimentary tiling, integrated fridge/freezer, integrated electric oven with four ring gas burner hob and extractor over, integrated washing machine, integrated dishwasher, Vinyl flooring throughout continued through from the entrance hallway, double panelled radiator, ample room for dining table and chairs and lounge furniture. uPvc double glazed French doors with glazed units and wuPvc double glazed windows to rear elevation overlooking the exquisite cottage garden with decking area. Understairs storage cupboard.
FIRST FLOOR:
Light and spacious landing with doors off to Master bedroom and bedroom 2 / sitting room. Radiator. Wired smoke alarm.
Master bedroom w: 4.15m x l: 3.33m (w: 13' 7" x l: 10' 11")
Generous Master bedroom having uPvc douuble glazed, Georgian Bar Window to front elevation. Radiator. Door through to:
En-suite
Fitted with a 3 piece suite comprising: Walk in shower cubicle with glazed sliding door, low level, push button W.C., pedestal wash hand basin with mixer tap, complimentary tiling and vinyl flooring.
Bedroom 2 w: 4.15m x l: 3.46m (w: 13' 7" x l: 11' 4")
Currently used as the main Sitting Room, a large double room having uPvc double glazed Georgian bar windows to rear elevation. Radiator.
SECOND FLOOR:
Another light and spacious landing having loft access with drop down ladder (loft is boarded) doors off to bedrooms 3 and 4 and family bathroom. Over stairs storage cupboard. Radiator. Wired smoke alarm.
Bedroom 3 w: 4.15m x l: 3.66m (w: 13' 7" x l: 12' )
Another large double room having uPvc Georgian bar windows to rear elevation, radiator and built in wardrobe.
Bedroom 4 w: 4.15m x l: 3.33m (w: 13' 7" x l: 10' 11")
Generous double room with uPvc double glazed Georgian bar window to front elevation. Radiator.
Bathroom
Beautiful family bathroom fitted with a 3 piece suite comprising panelled bath with mixer tap and shower over having glazed folding shower screen, pedestal wash hand basin with mixer tap and splash back tiling, low level, push button W.C. Vinyl flooring, extractor fan. Radiator.
Externally
The front of the property is laid to tarmacadam double driveway with flower borders housing a variety of spring flowers. The rear garden is fenced on all boundaries and is a haven of calm tranquility, not overlooked and laid to raised beds and cottage garden style planting. A decking area provides ample room for outside entertaining. A rear access gate provides access for bins to the front of the property.
Energy Performance
The current rating is 86 with a potential of 96.
About Sandbach
Sandbach is a market town. The Charter Market takes place every Thursday, with regular Saturday markets and specialist markets taking place in the Town throughout the year. Sandbach is home to a fantastic array of independent stores offering a wide variety of products, with caf?s, restaurants and hostelries providing a tempting and diverse selection of food and drink for daytime and evening visitors to the Town. Whether visiting the award winning parks and play areas, the ancient Saxon Crosses, shopping or watching the world go by from a local venue. Keep an eye out for the wonderful Town Crier often in the Town Centre. A host of excellent schools with Sandbach School having a strong local and national reputation for excellence. One of the top performing schools in Cheshire East. With excellent commuter links, prominent walking routes and a thriving town centre Sandbach is a perfect place to live.
Viewings
Viewings are strictly by appointment only. Please call or email the office to arrange. Thank you.
Looking to sell?
If you are thinking of selling please call or email the office to arrange a free Market Appraisal. Thank you.
Important Information
- This is a Freehold property.
Property Ref: 632445_RS0582
Similar Properties
Crewe Green Avenue, Haslington, Crewe
3 Bedroom Semi-Detached House | Offers in region of £280,000
Mature semi detached family home having generous rear garden in quiet location in the pretty village of Haslington.
3 Bedroom Detached House | £270,000
A three bedroom detached family home situated in a popular residential location and offered for sale with no upward chai...
4 Bedroom Detached House | £270,000
Well presented 4 bedroom detached family home with stunning kitchen in a popular residential location with great commute...
3 Bedroom Detached Bungalow | £290,000
A spacious detached three bedroom true bungalow nestled within a small cul-de-sac and situated in a popular residential...
3 Bedroom Semi-Detached Bungalow | Fixed Price £290,000
A beautifully presented and deceptively spacious semi detached dormer bungalow, providing approximately 1,360 square fee...
3 Bedroom End of Terrace House | £295,000
Imposing, double fronted, end of terrace Georgian property with generous rooms. Retaining original features including pl...
How much is your home worth?
Use our short form to request a valuation of your property.
Request a Valuation
