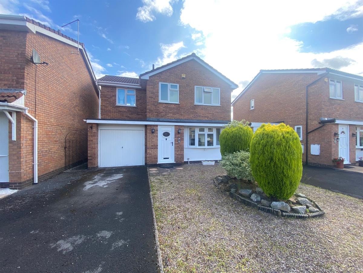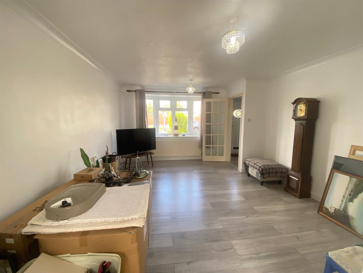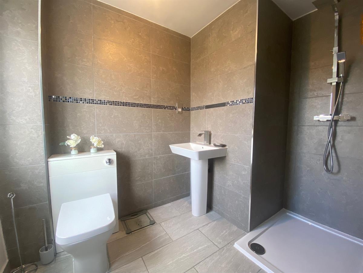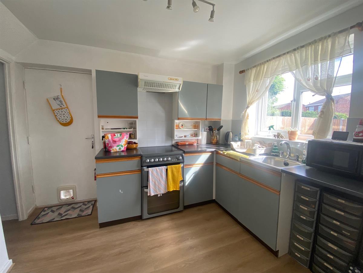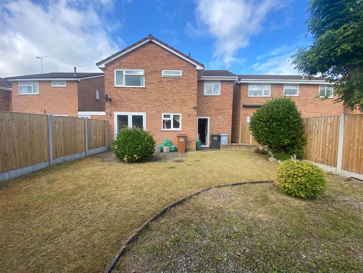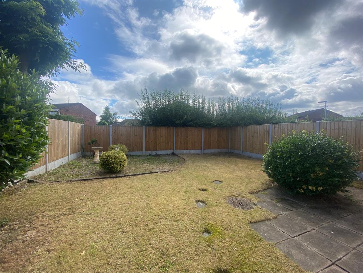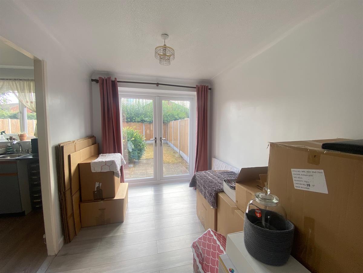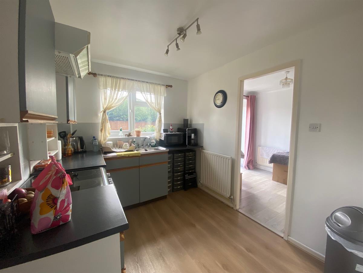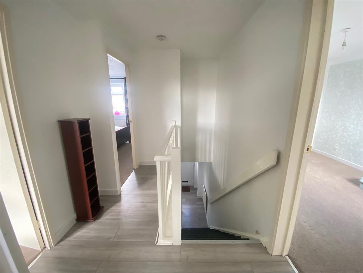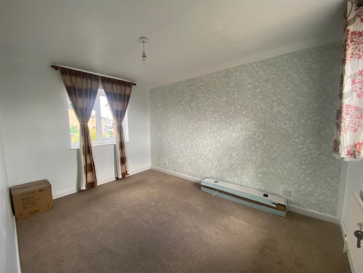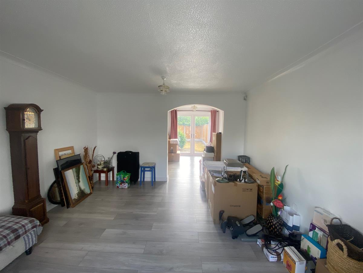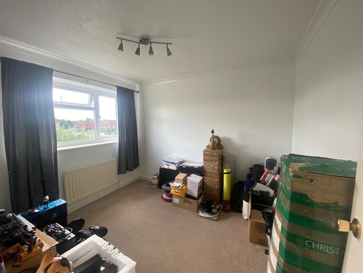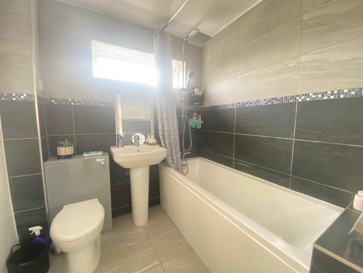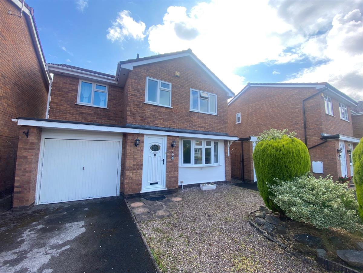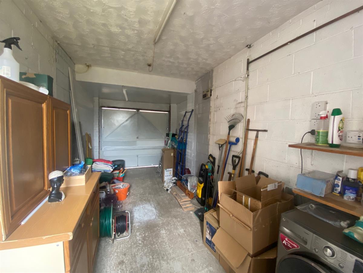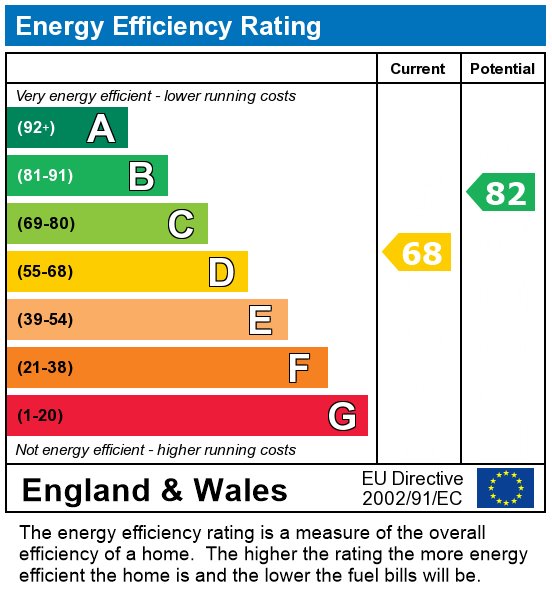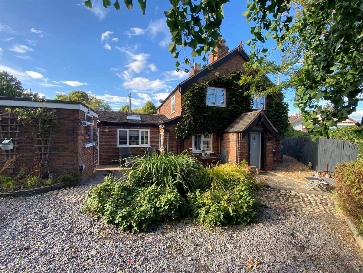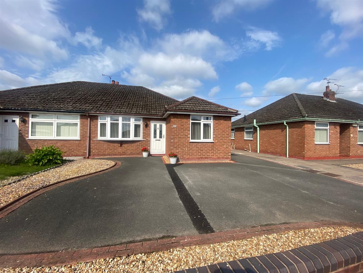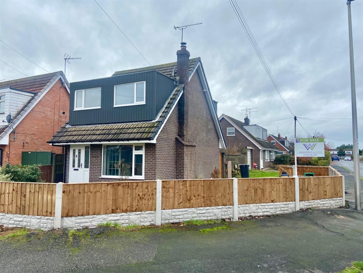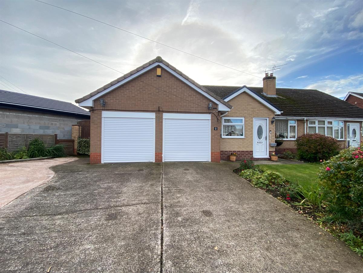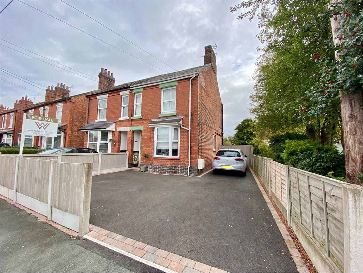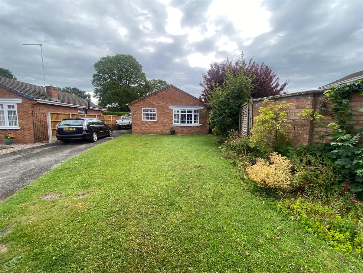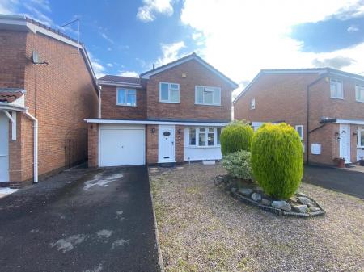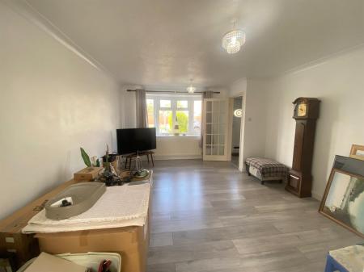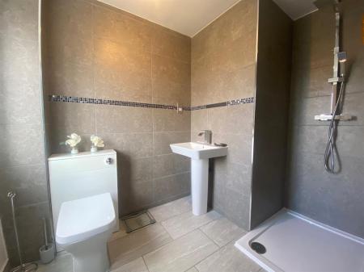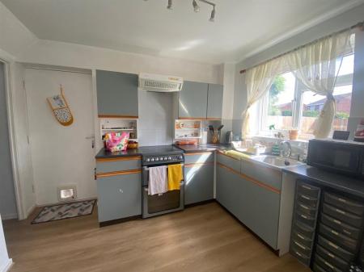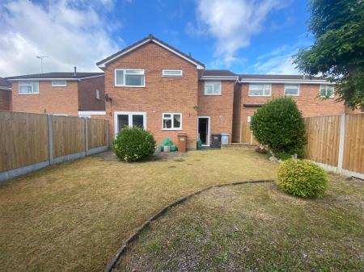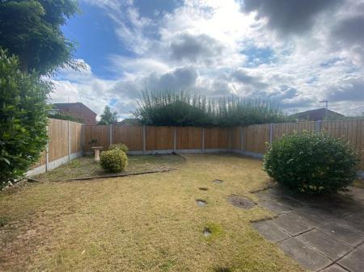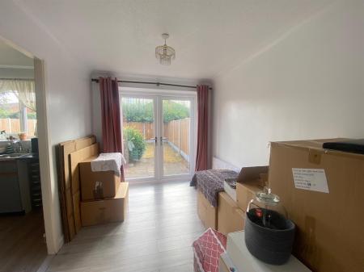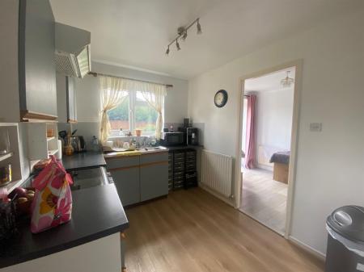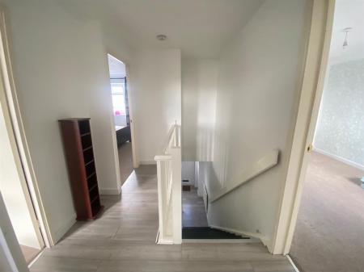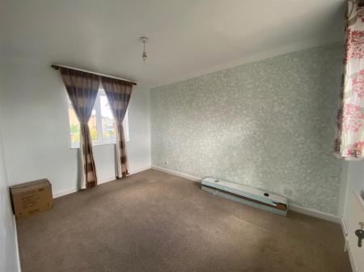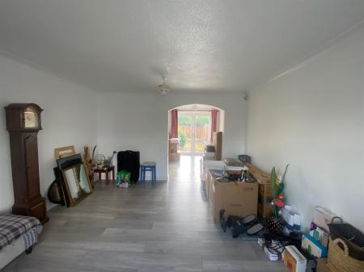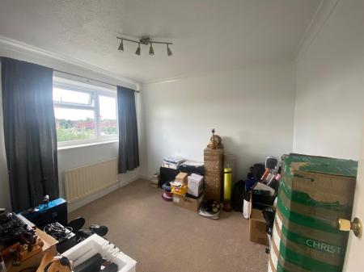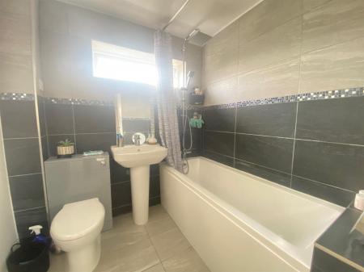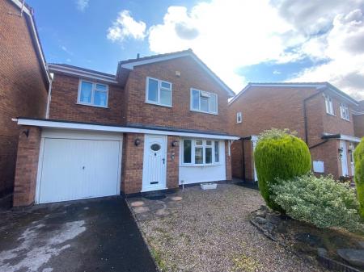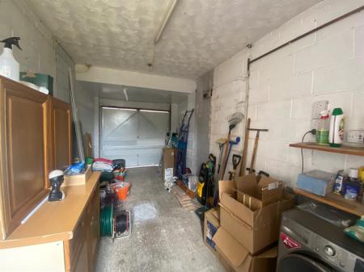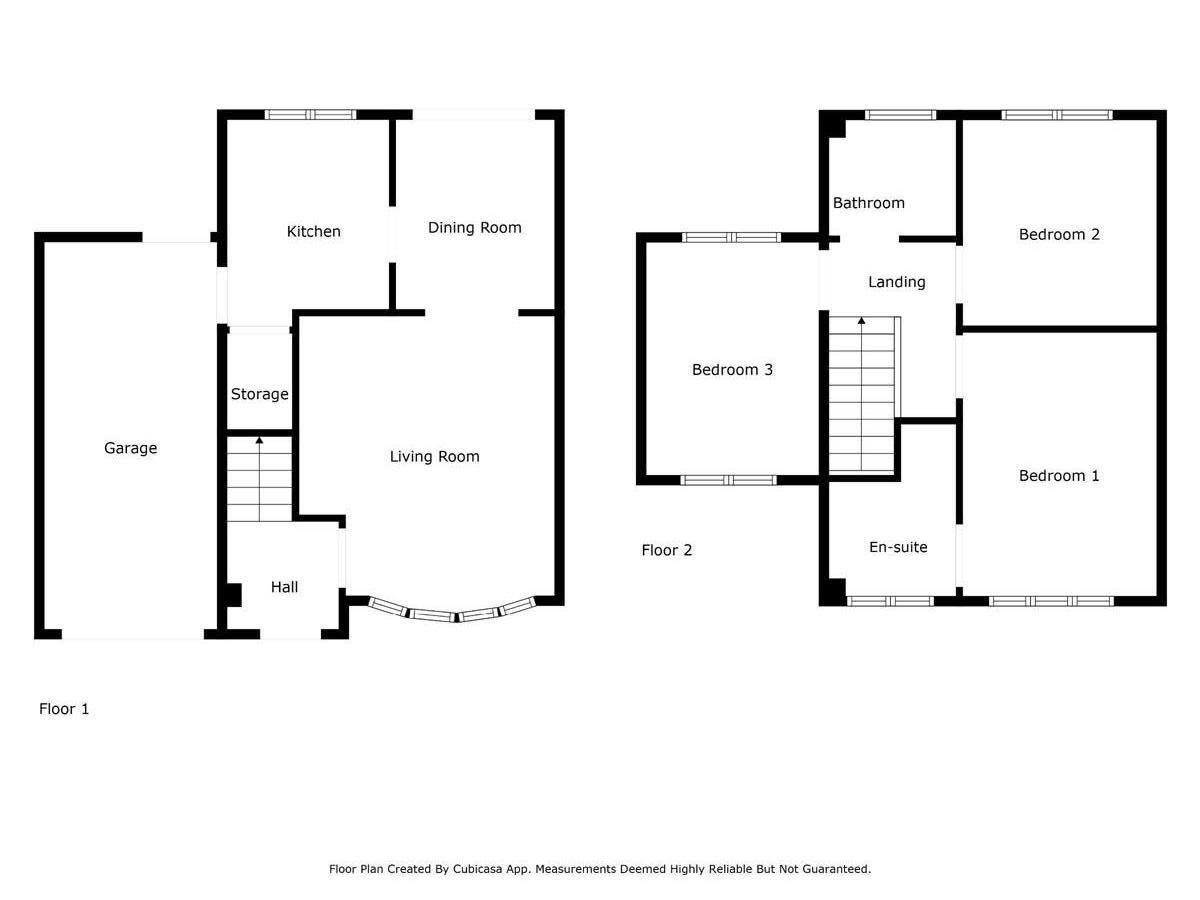- No Onward Chain
- Detached family home
- 3 Double Bedrooms
- En-Suite To Master
- Driveway
- Garage
- Garden
3 Bedroom Detached House for sale in Crewe
OFFERED FOR SALE WITH NO ONWARD CHAIN. Introducing this detached family home located in a popular area, boasting three spacious double bedrooms, a garage, and a driveway.
Situated in a sought-after location with no upward chain, this property is perfect for families looking for a peaceful and convenient place to call home. Close to all local amenities and just a short distance from Bentley Motors and Leighton Hospital.
The generous garage and driveway provide plenty of room for parking, adding an extra layer of convenience to this already spacious home. Viewings are highly recommended to appreciate just what this home has to offer.
Council Tax Band: C (Cheshire East)
Tenure: Freehold
Parking options: Driveway, Garage
Garden details: Enclosed Garden
Electricity supply: Mains
Heating: Gas Mains
Water supply: Mains
Sewerage: Mains
Broadband: ADSL
Access
Approached over a Tarmacadam driveway leading to the uPvc double glazed panelled door giving access into the reception hall.
Reception Hall w: 1.77m x l: 1.71m (w: 5' 10" x l: 5' 7")
Having a single radiator, laminate flooring, stairs rising to the first floor, glazed panelled door leading into the lounge.
Lounge w: 4.03m x l: 4.41m (w: 13' 3" x l: 14' 6")
Spacious lounge with a uPvc double glazed panelled bow window to the front elevation, single panelled radiator, laminate flooring continued through from the reception hall, opening leading into the dining room.
Dining room w: 2.5m x l: 2.99m (w: 8' 2" x l: 9' 10")
Having laminate flooring continued through from the lounge, uPvc double glazed French doors leading out to the rear garden, single panelled radiator, opening leading into the kitchen.
Kitchen w: 2.56m x l: 3.27m (w: 8' 5" x l: 10' 9")
Having laminate flooring, under stair storage area, fitted with a range of wall, base and drawer units with roll top work surfaces over incorporating a stainless stell single drainer sink unit with mixer tap and complimentary splash back tiling, space for cooker, single panelled radiator, uPvc double glazed panelled window to the rear elevation, door leading into the garage.
FIRST FLOOR:
Landing
Having loft access point, doors to all further rooms.
Master bedroom w: 4.43m x l: 2.99m (w: 14' 6" x l: 9' 10")
Good sized double room with uPvc double glazed panelled window to the front elevation, single radiator, two wall light points, door into the en-suite.
En-suite w: 2.65m x l: 1.73m (w: 8' 8" x l: 5' 8")
Modern en-suite shower room having tiled wall and tiled flooring, double panelled radiator, uPvc double glazed panelled window to the front elevation, fitted with a three piece suite comprising of low level push button WC with concealed cistern, pedestal wash hand basin with mixer tap, walk in shower with mixer tap /shower attachment over and a rain fall shower head, wall mounted shaver socket.
Bedroom 2 w: 3.71m x l: 2.62m (w: 12' 2" x l: 8' 7")
A further double room with uPvc double glazed panelled window to the rear elevation, single panelled radiator.
Bedroom 3 w: 3.05m x l: 2.72m (w: 10' x l: 8' 11")
A further double room with uPvc double glazed panelled windows to both the front and rear elevations, single radiator.
Bathroom w: 2.03m x l: 1.84m (w: 6' 8" x l: 6' )
Family bathroom having a uPvc double glazed panelled high level window to the rear elevation, three piece suite comprising of a push button low level WC with concealed cistern, pedestal wash hand basin with mixer tap, panelled bath with mixer tap / shower attachment over with a rain fall shower head, complimentary wall tiling, heated towel rail finished in chrome, tiled flooring.
Garage w: 2.49m x l: 6.11m (w: 8' 2" x l: 20' 1")
Good size garage with an up and over door to the front, wall mounted central heating boiler, uPvc double glazed panelled door leading out to the rear garden, space and plumbing for washer, power and lighting.
Externally
To the front of the property there is a gravel garden with borders housing a variety of shrubs and plants, driveway providing off road parking leading to the garage front, outside light.
To the rear of the property there is a generous enclosed garden with fenced boundaries being mainly laid to lawn with borders housing a variety of shrubs, paved patio area providing ample space for garden furniture, outside light, side access path leading to the front of the property.
Energy Performance
The current energy rating is 68 with a potential of 82.
Viewings
Viewings are strictly by appointment only, please call or email the office. Thank you.
Looking to sell?
If you are thinking of selling please call or email the office to arrange a free market appraisal. Thank you.
Important Information
- This is a Freehold property.
Property Ref: 632445_RS0632
Similar Properties
2 Bedroom Semi-Detached House | £250,000
Are you looking for a beautiful picturesque cottage boasting a wealth of original features, with generous proportions in...
3 Bedroom Semi-Detached Bungalow | Offers in region of £250,000
A beautifully presented three bedroom semi detached true bungalow offered for sale with no upward chain.
Enfield Close, Shavington, Crewe
3 Bedroom Detached House | Offers in region of £250,000
A detached three bedroom home having been much improved by the current owner and offered for sale with no upward chain.
3 Bedroom Semi-Detached Bungalow | Offers Over £280,000
A spacious semi detached dormer bungalow situated in a popular residential location close to Sandbach town centre and of...
3 Bedroom Semi-Detached House | £280,000
Offered for sale with no upward chain is this spacious three bedroom semi detached family home, benefitting from a large...
3 Bedroom Detached Bungalow | £290,000
A spacious detached three bedroom true bungalow nestled within a small cul-de-sac and situated in a popular residential...
How much is your home worth?
Use our short form to request a valuation of your property.
Request a Valuation

