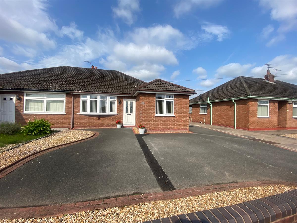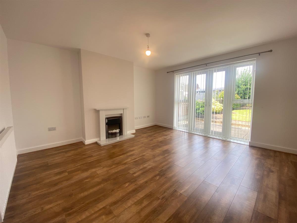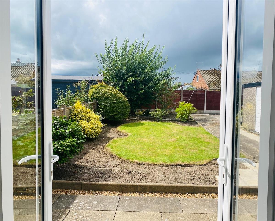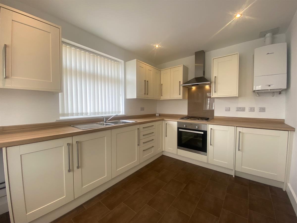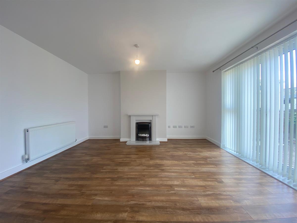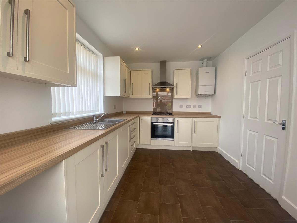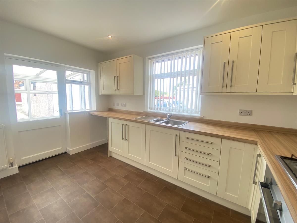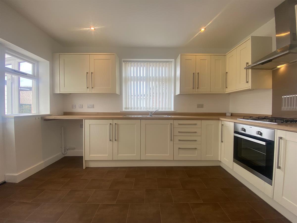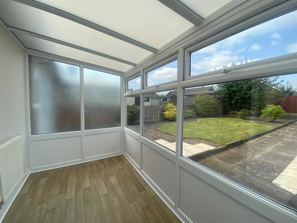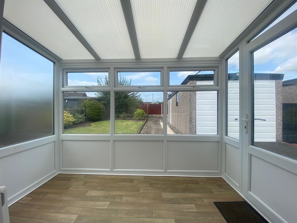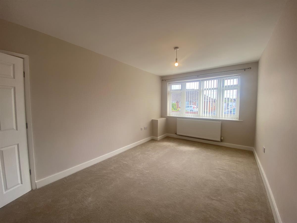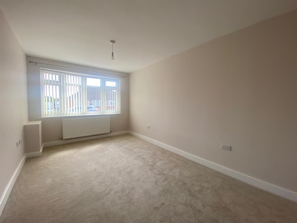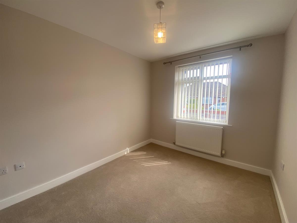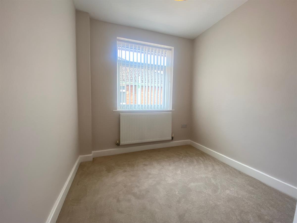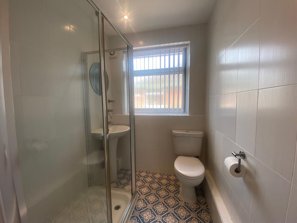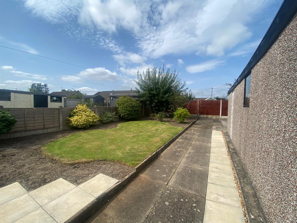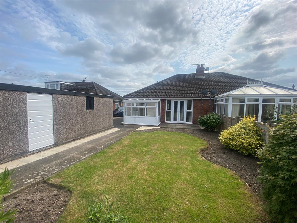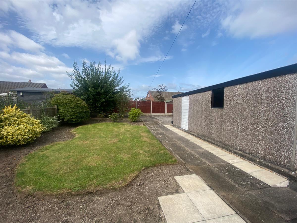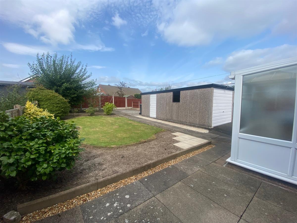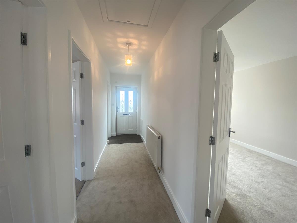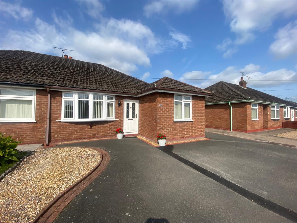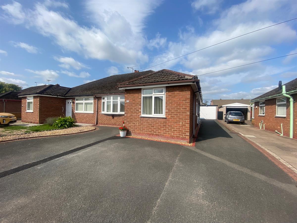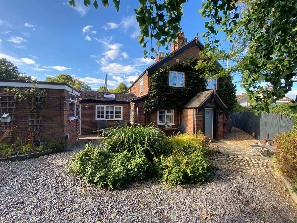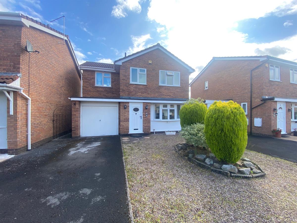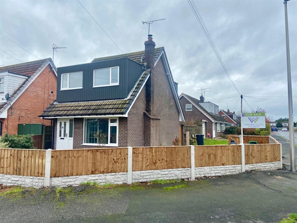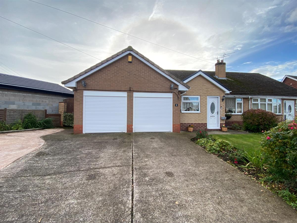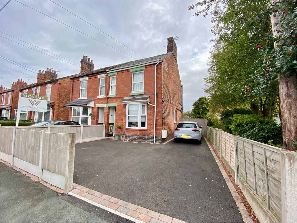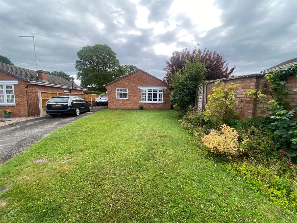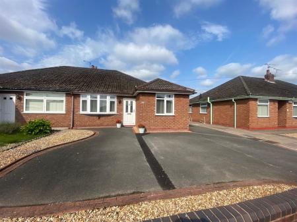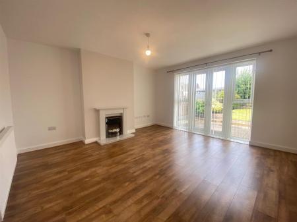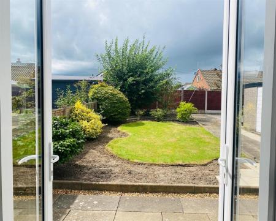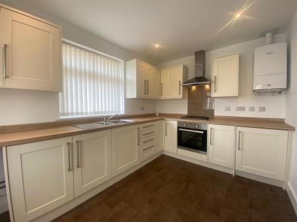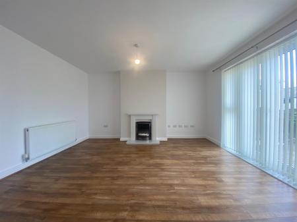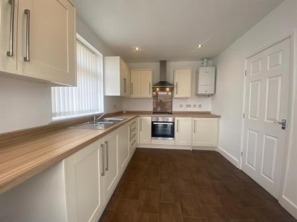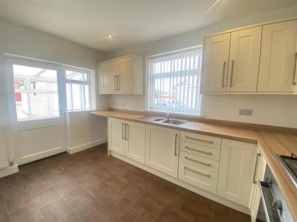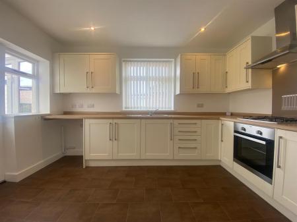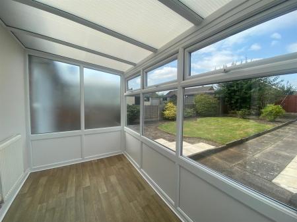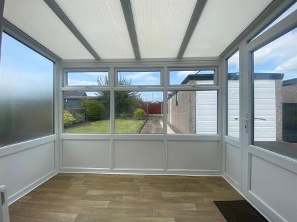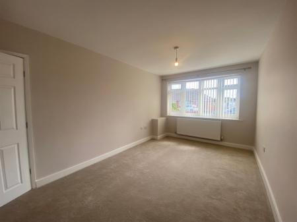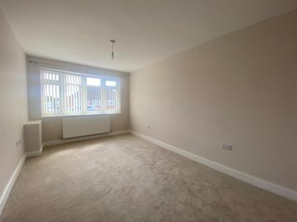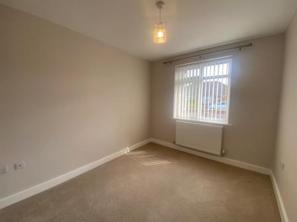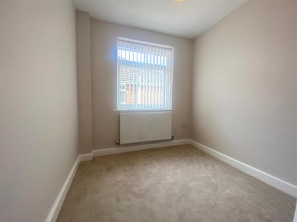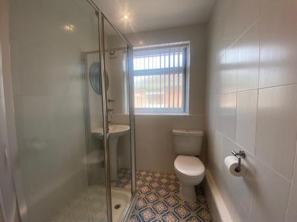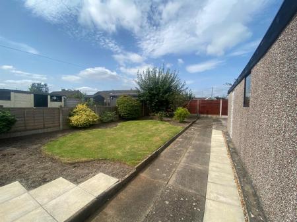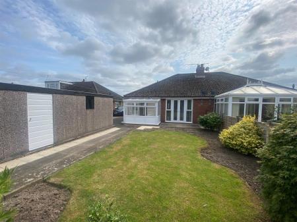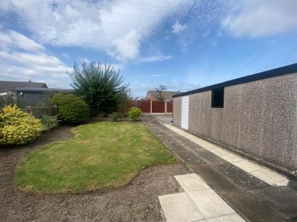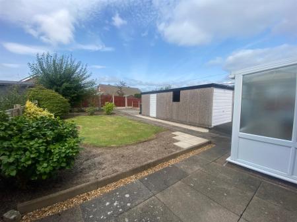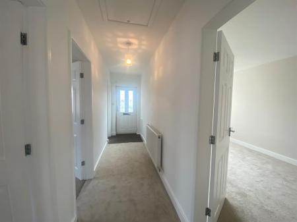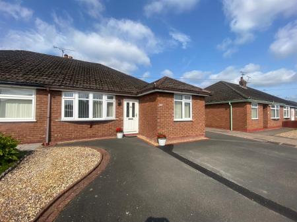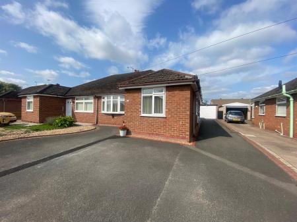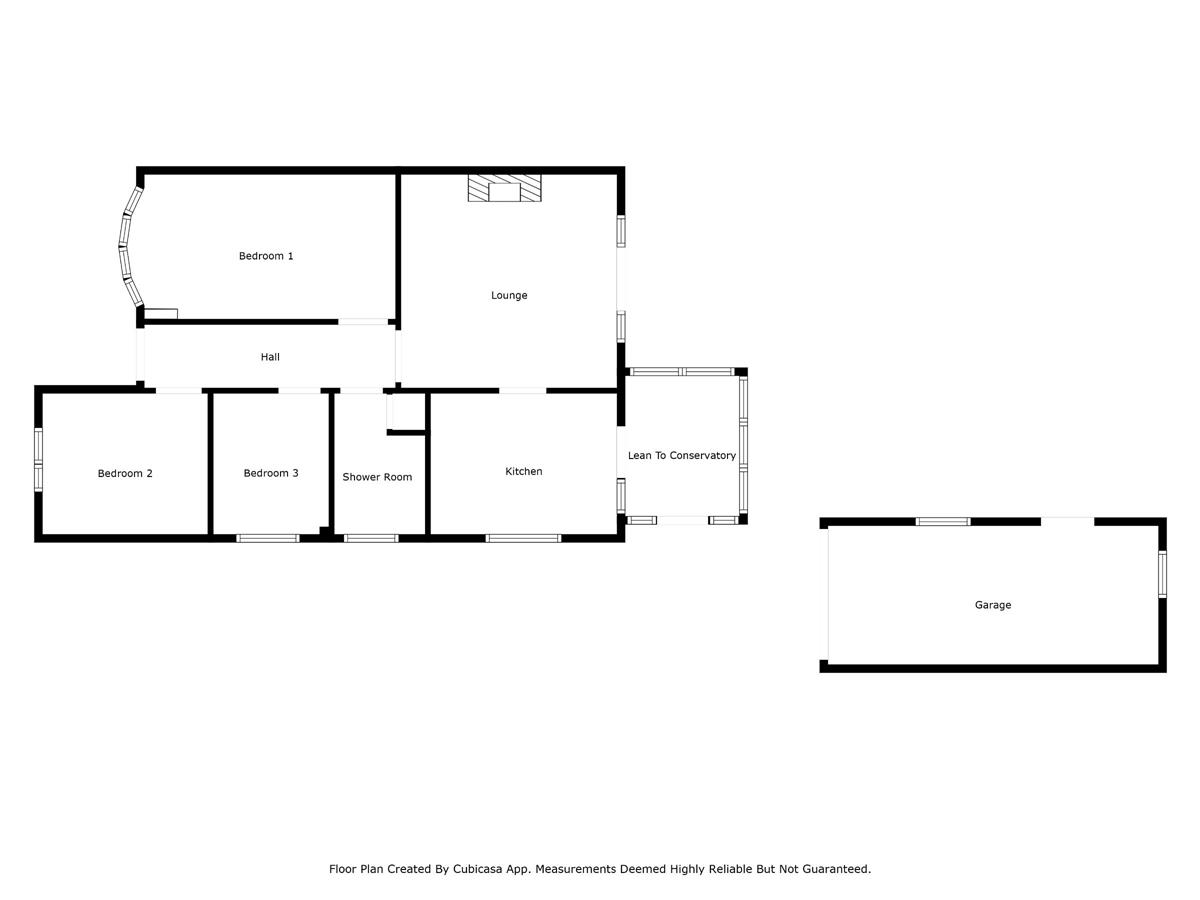- Mature semi detached Bungalow
- No Chain
- Three Bedrooms
- Driveway
- Garden
- Garage
- Close to town and retail park
- Viewings Recommended
3 Bedroom Semi-Detached Bungalow for sale in Crewe
Look no further than this beautifully presented semi-detached true bungalow located in a popular residential area. This property boasts three bedrooms, a convenient garage, and a driveway for off-road parking. And the best part? It's available with no chain, making it the perfect opportunity for a hassle-free move.
Situated in a highly sought-after location, this bungalow offers the ideal mix of tranquility and convenience. Nearby, you'll find a range of local amenities including shops, schools, and leisure facilities, providing everything you need within close reach.
Don't miss out on the chance to make this property your home. Contact us today to arrange a viewing and discover the endless possibilities that this property has to offer.
Council Tax Band: C (Cheshire East)
Parking options: Driveway, Garage
Garden details: Front Garden, Rear Garden
Electricity supply: Mains
Heating: Gas Mains
Water supply: Mains
Sewerage: Mains
Broadband: FTTC
Access
Approached over a Tarmacadam driveway leading to the decorative double glazed panelled composite entrance door giving access into the reception hall.
Reception Hall w: 1.23m x l: 4.86m (w: 4' x l: 15' 11")
Having a double panelled radiator, loft access point, doors to all further rooms, newly carpeted throughout.
Lounge w: 4.17m x l: 4.13m (w: 13' 8" x l: 13' 7")
Really spacious lounge with oak effect laminate flooring throughout, two double panelled radiators, feature marble fire surround housing a contemporary electric fire, uPvc double glazed panelled double doors leading to the rear garden with uPvc double glazed panelled windows to both sides, door into the kitchen.
Kitchen w: 3.61m x l: 2.72m (w: 11' 10" x l: 8' 11")
The kitchen is fitted with a range of wall base, and drawer units with work surfaces over incorporating a one and a half bowl stainless steel single drainer sink unit with mixer tap, built in four ring gas hob with extractor hood over and electric oven below, integrated fridge, wall mounted central heating boiler, double panelled radiator, inset spot lighting, space for washer, tiled flooring, uPvc double glazed panelled window to the side elevation, single glazed panelled door leading into the conservatory.
Conservatory w: 2.21m x l: 2.71m (w: 7' 3" x l: 8' 11")
Lean-to conservatory with uPvc double glazed panelled window to the side and rear elevations, uPvc double glazed panelled door leading out to the rear garden.
Bedroom 1 w: 2.8m x l: 5.19m (w: 9' 2" x l: 17' )
Good sized double room with uPvc double glazed panelled window to the front elevation, double panelled radiator, newly carpeted throughout.
Bedroom 2 w: 2.71m x l: 3.19m (w: 8' 11" x l: 10' 6")
A further double room with uPvc double glazed panelled window to the front elevation, double panelled radiator, newly carpeted throughout.
Bedroom 3 w: 2.24m x l: 2.72m (w: 7' 4" x l: 8' 11")
Good sized single bedroom with uPvc double glazed panelled window to the side elevation, double panelled radiator, newly carpeted throughout.
Shower room w: 1.75m x l: 2.72m (w: 5' 9" x l: 8' 11")
Modern shower room with a uPvc double glazed frosted panelled window to the side elevation. Fitted with a three piece suite comprising of a push button low level WC, pedestal wash hand basin with mixer tap, walk in shower cubicle with glazed sliding door housing a mixer shower, heated towel rail finished in chrome, built in storage cupboard, inset spot lighting.
Externally
To the rear of the property there is an good sized enclosed garden with fenced boundaries, shaped lawn and borders housing a variety of trees and shrubs, paved patio area with ample space for garden furniture, courtesy door into the detached single garage.
To the front of the property there is a Tarmacadam driveway providing off road parking which extends along the side of the property leading to the garage, outside light, outside tap.
Garage w: 2.68m x l: 6.38m (w: 8' 10" x l: 20' 11")
Good sized detached single garage with power and light, up and over door to the front.
Energy Performance
The current energy rating is 69 with a potential of 86.
Viewings
Viewings are strictly by appointment only, please call or email the office. Thank you.
Looking to sell?
If you are thinking of selling please call or email the office to arrange a free market appraisal. Thank you.
Property Ref: 632445_RS0656
Similar Properties
2 Bedroom Semi-Detached House | £250,000
Are you looking for a beautiful picturesque cottage boasting a wealth of original features, with generous proportions in...
3 Bedroom Detached House | Offers Over £250,000
OFFERED FOR SALE WITH NO ONWARD CHAIN. A three bedroom detached family home situated in a popular residential location a...
Enfield Close, Shavington, Crewe
3 Bedroom Detached House | Offers in region of £250,000
A detached three bedroom home having been much improved by the current owner and offered for sale with no upward chain.
3 Bedroom Semi-Detached Bungalow | Offers Over £280,000
A spacious semi detached dormer bungalow situated in a popular residential location close to Sandbach town centre and of...
3 Bedroom Semi-Detached House | £280,000
Offered for sale with no upward chain is this spacious three bedroom semi detached family home, benefitting from a large...
3 Bedroom Detached Bungalow | £290,000
A spacious detached three bedroom true bungalow nestled within a small cul-de-sac and situated in a popular residential...
How much is your home worth?
Use our short form to request a valuation of your property.
Request a Valuation

