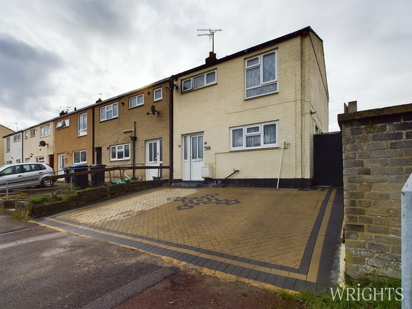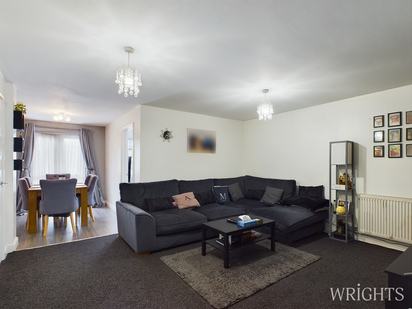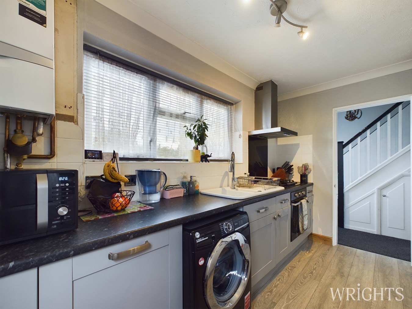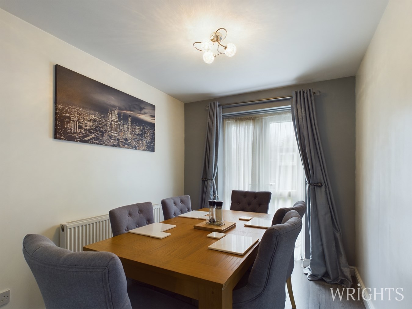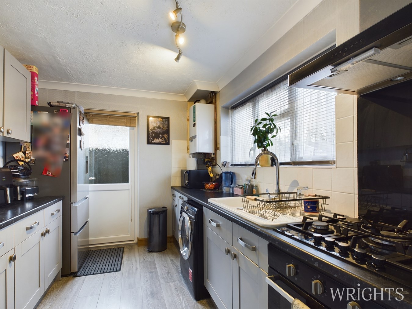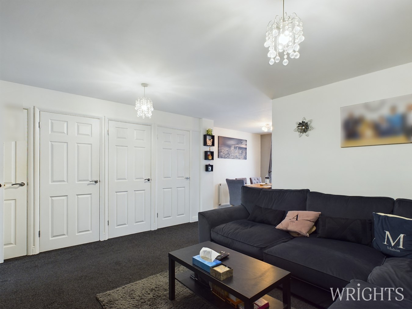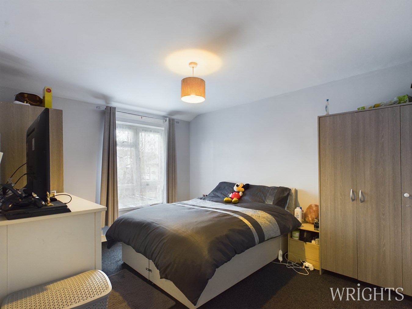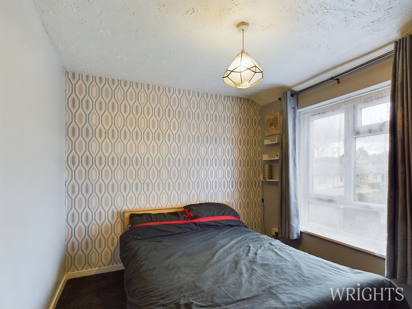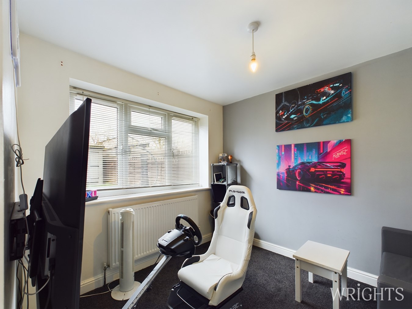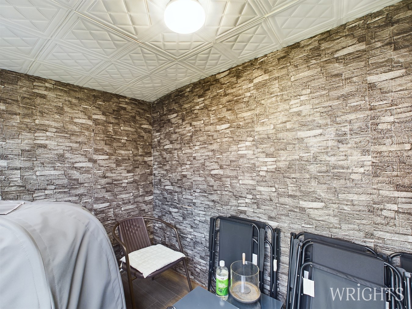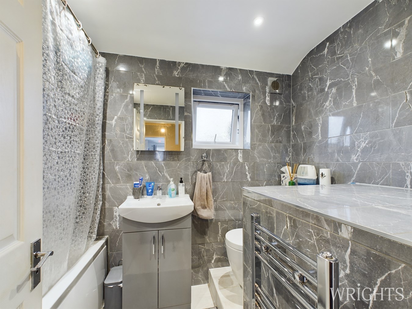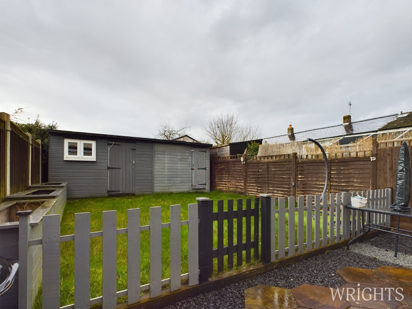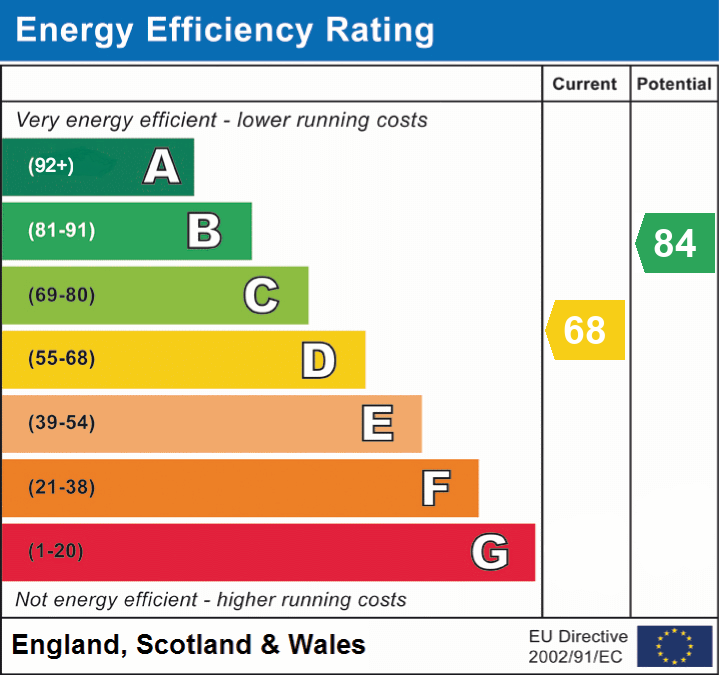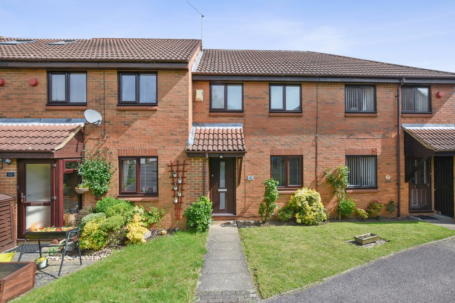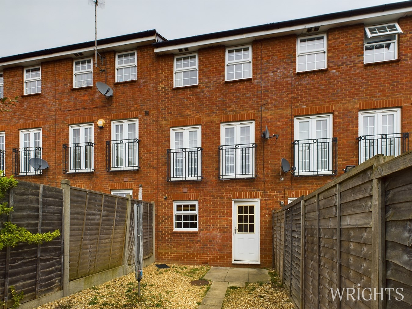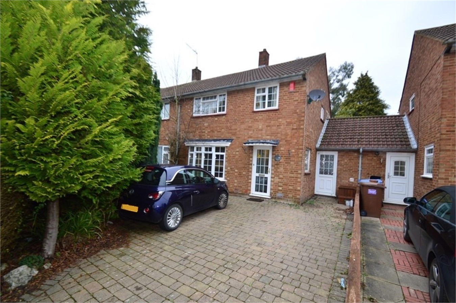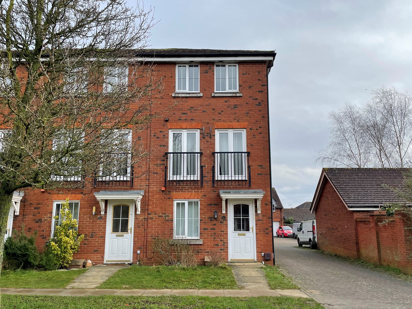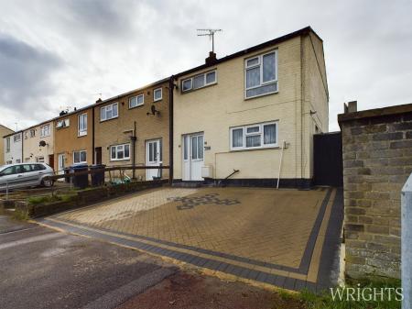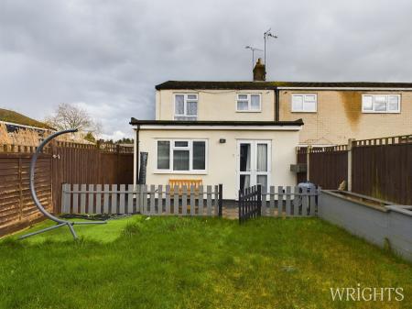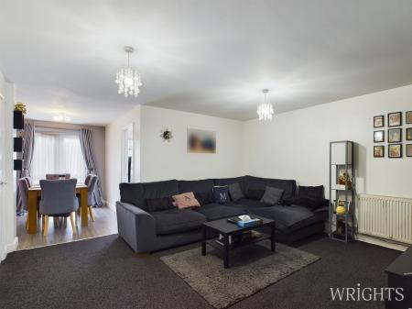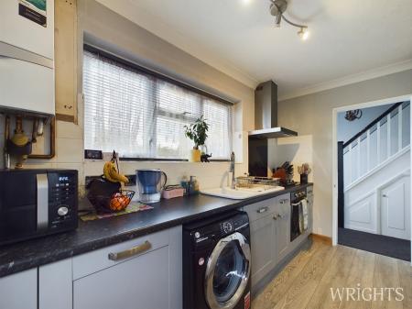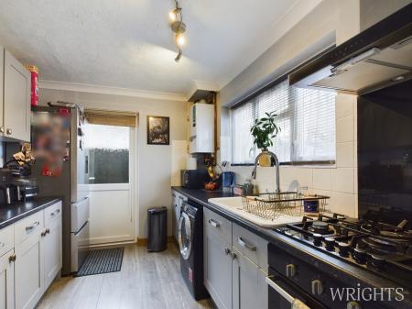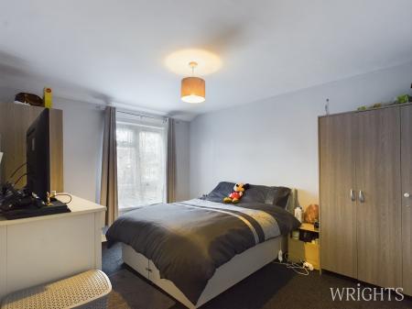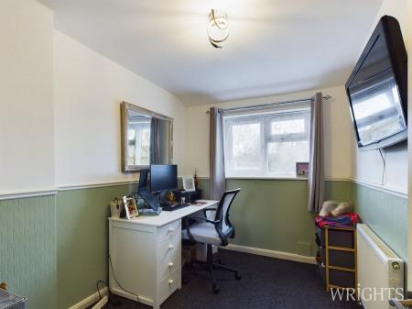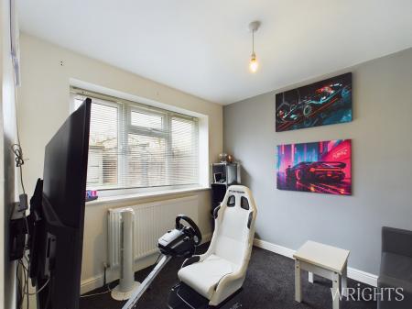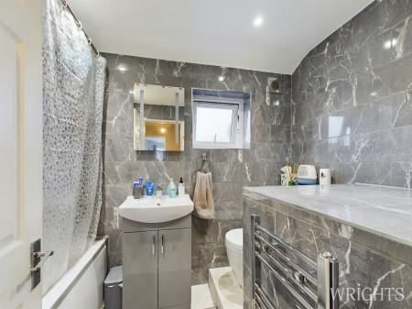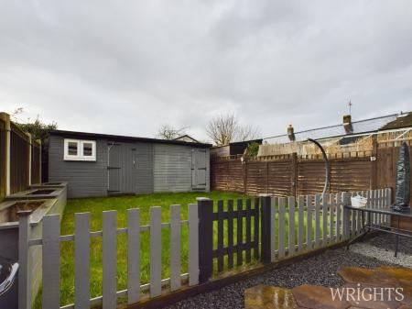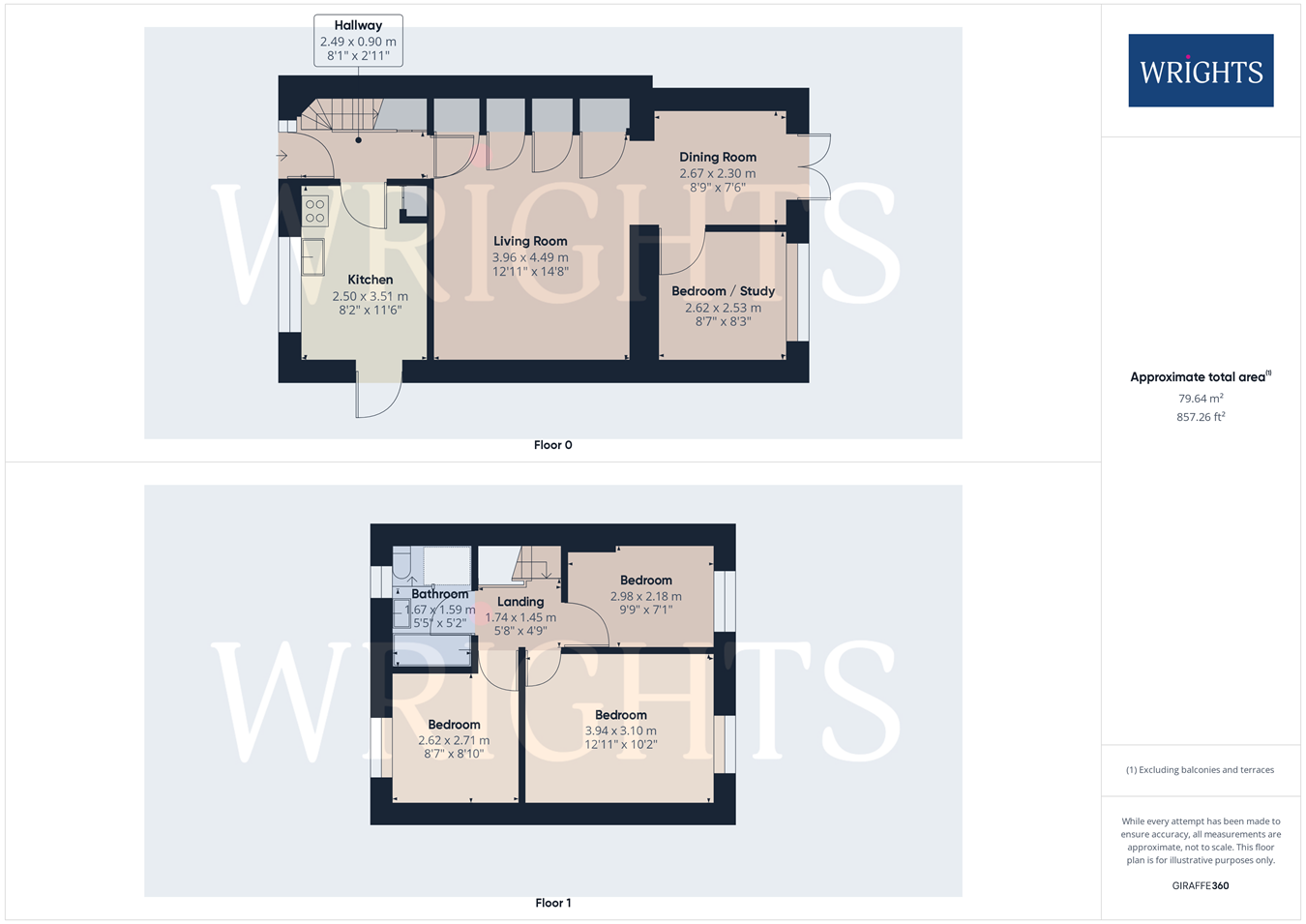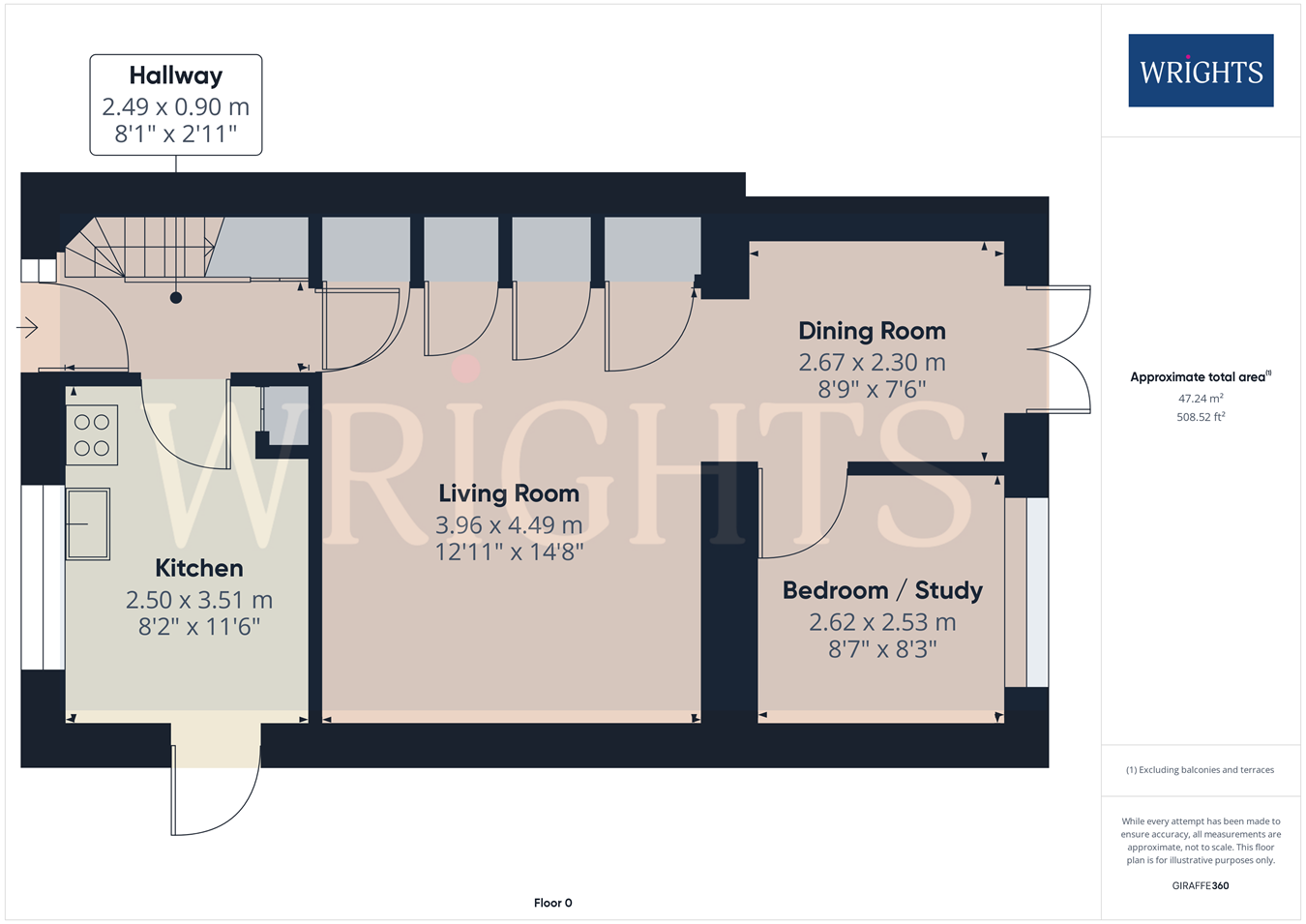- EXTENDED END OF TERRACE
- BLOCK PAVED DRIVEWAY
- BOILER INSTALLED 2022
- GREAT LINKS TO A1(M), M25 & A414
- THREE/FOUR BEDROOM HOME
- PARKING FOR THREE CARS
- RECENTLY REFURBISHED BATHROOM
- CLOSE TO WELL REGARDED SCHOOLS
3 Bedroom Terraced House for sale in Hatfield
A fabulous opportunity to purchase an EXTENDED THREE/FOUR BEDROOM, END OF TERRACE FAMILY HOME with a block paved DRIVEWAY suitable for three cars. The property offers spacious living accommodation and is ideally located close to Hatfield Town Centre and a wide choice of good schooling. Viewing is Highly Recommended.
The ground floor accommodation comprises of a welcoming entrance hall that leads to a spacious lounge / dining area that can be configured in a variety of layouts. The fitted kitchen is located to the front of the property benefitting from matching base and wall units providing ample work surface space. Fitted items include a gas hob, electric oven with extractor fan. There is also space and plumbing for a washing machine and fridge freezer. Completing the downstairs is bedroom four which is a comfortable double.
The first floor accommodation comprises of two spacious double bedrooms and a well-proportioned single. The recently refurbished bathroom has been finished to a high standard and is fully tiled throughout and has a side panelled bath with shower over, hand wash basin and W/C.
The home benefits from a block paved driveway to the front that can easily accommodate three cars and a well maintained garden to the rear which is laid mainly to lawn with a large patio area adjacent to the property. To the rear of the garden there is a large garden shed that has been partially insulated and lighting.
GROUND FLOOR
HALLWAY
0.90m x 2.49m (2' 11" x 8' 2")
KITCHEN
2.50m x 3.51m (8' 2" x 11' 6")
LIVING ROOM
4349m x 3.96m (14268' 4" x 13' 0")
DINING ROOM
2.30m x 2.67m (7' 7" x 8' 9")
BEDROOM FOUR / STUDY
2.62m x 2.53m (8' 7" x 8' 4")
FIRST FLOOR
LANDING
1.45m x 1.74m (4' 9" x 5' 9")
BEDROOM ONE
3.10m x 3.94m (10' 2" x 12' 11")
BEDROOM TWO
2.62m x 2.71m (8' 7" x 8' 11")
BEDROOM THREE
2.18m x 2.98m (7' 2" x 9' 9")
BATHROOM
1.67m x 1.59m (5' 6" x 5' 3")
EXTERIOR
DRIVEWAY
Block paved driveway to the front of the property with space for three cars.
GARDEN
To the rear of the property benefitting from a large insulated shed with lighting.
ADDITIONAL INFORMATION
Property Details
Council Tax Band - C
Important information
This is a Freehold property.
Property Ref: 12749115_27267283
Similar Properties
Bull Stag Green, Hatfield, AL9
3 Bedroom Terraced House | Offers in excess of £425,000
Wrights are delighted to offer to market this very well presented Three Bedroom, Staggered Terrace Property located in a...
3 Bedroom Terraced House | Guide Price £400,000
Wrights of Hatfield are delighted to welcome to the market this CHAIN FREE THREE BEDROOM FAMILY HOME situated in a popul...
3 Bedroom Townhouse | Guide Price £395,000
Wrights are pleased to bring to market CHAIN FREE this well presented Three/Four Bedroom Townhouse located in a quiet cu...
3 Bedroom Semi-Detached House | £450,000
A well presented family home available CHAIN FREE. The property is located in a quiet cul-de-sac and benefits from a gen...
Travellers Lane, Hatfield, AL10
3 Bedroom End of Terrace House | Offers in excess of £450,000
***CHAIN FREE*** A superb opportunity to purchase this highly versatile Extended End of Terrace Property with Driveway....
Cunningham Avenue, Hatfield, AL10
5 Bedroom Townhouse | Guide Price £475,000
This five bedroom HMO town house has something for everyone whether you are an investor or looking for that family home...
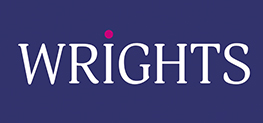
Wrights Estate Agency (Hatfield)
9 Market Place, Hatfield, Hertfordshire, AL10 0LJ
How much is your home worth?
Use our short form to request a valuation of your property.
Request a Valuation
