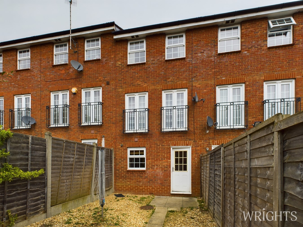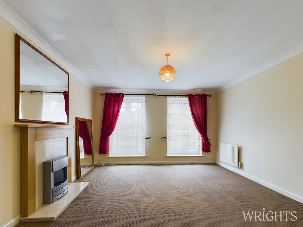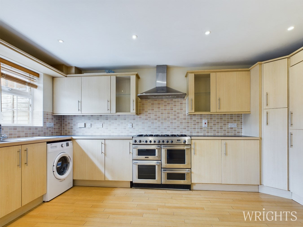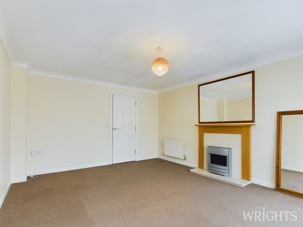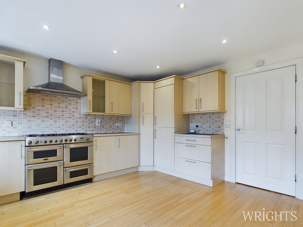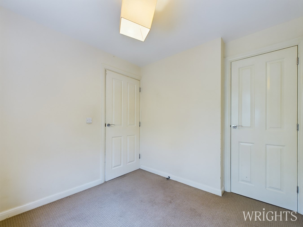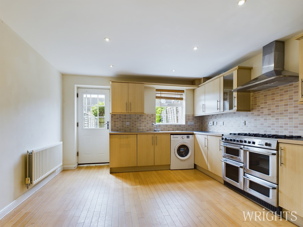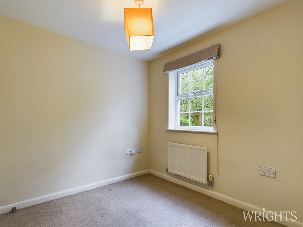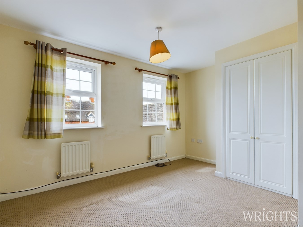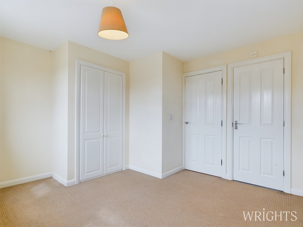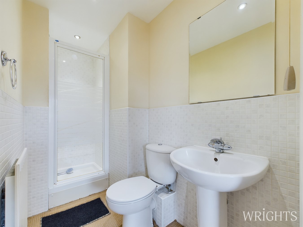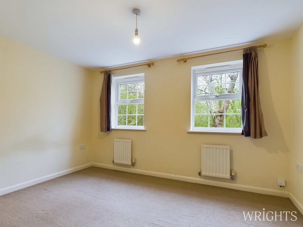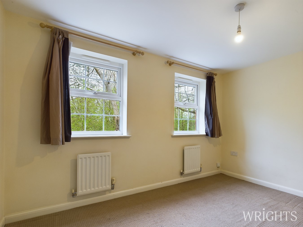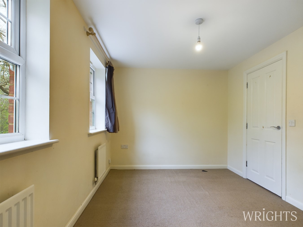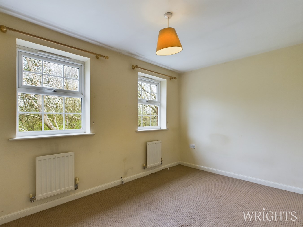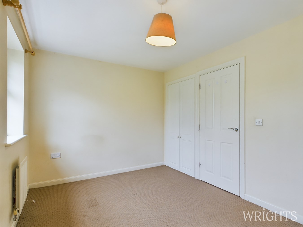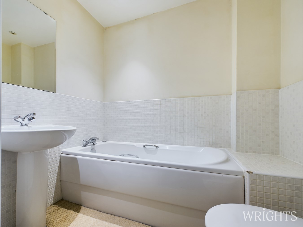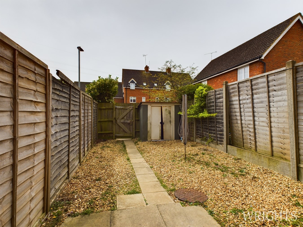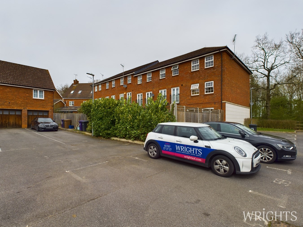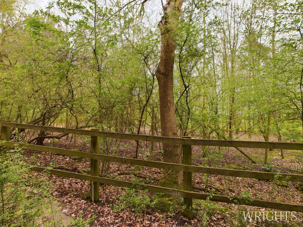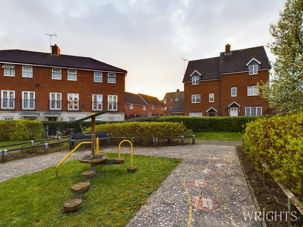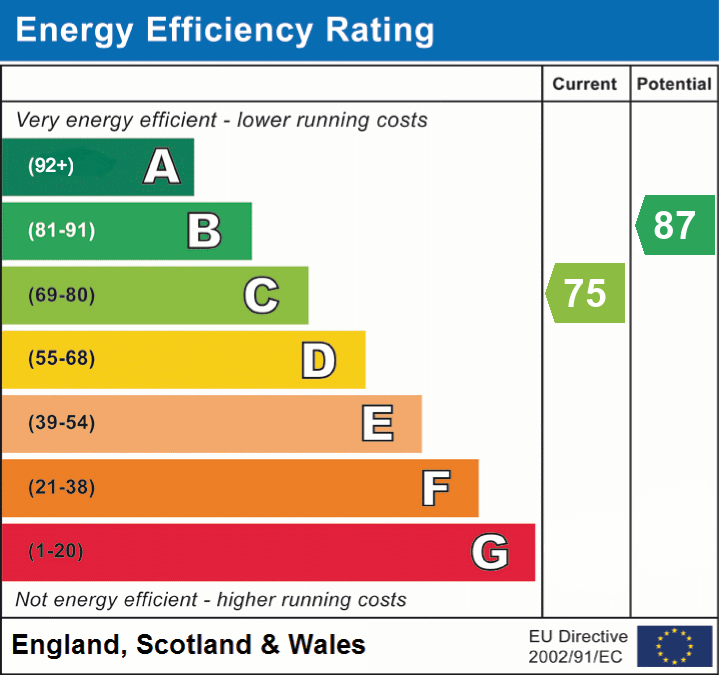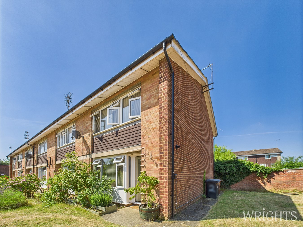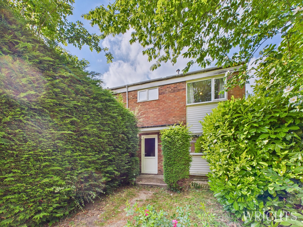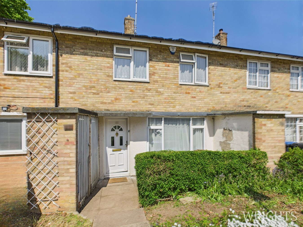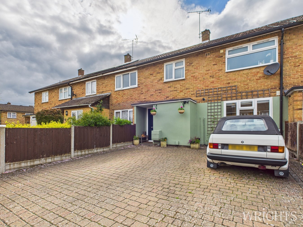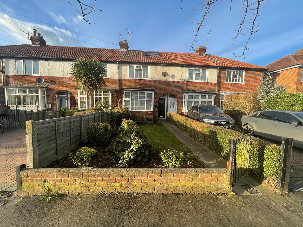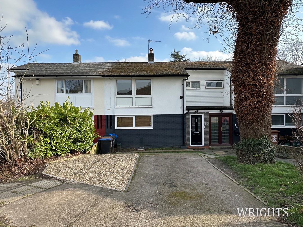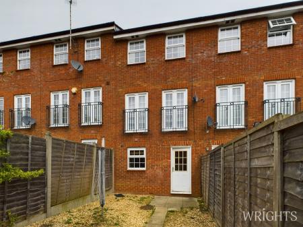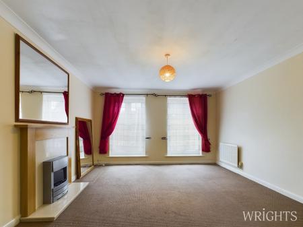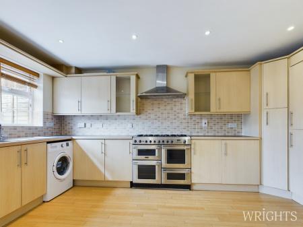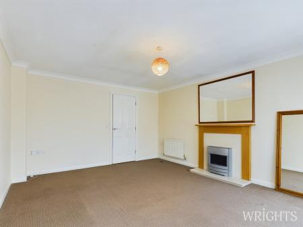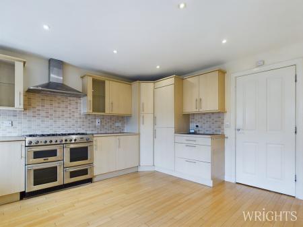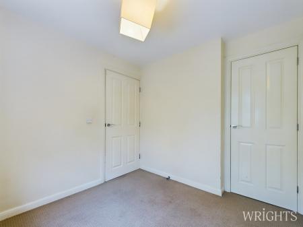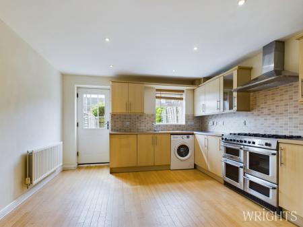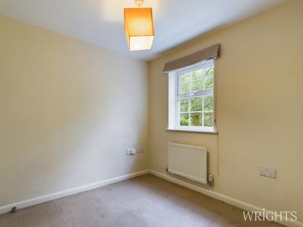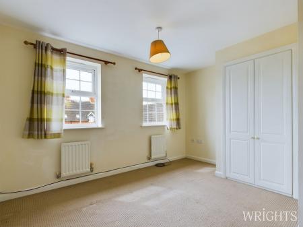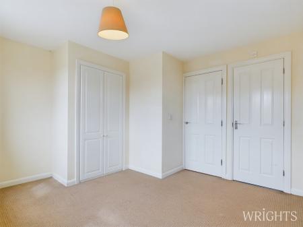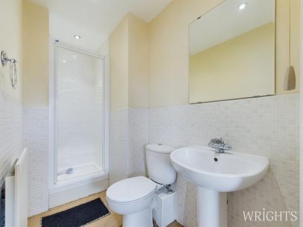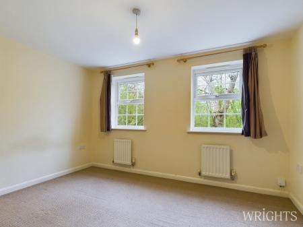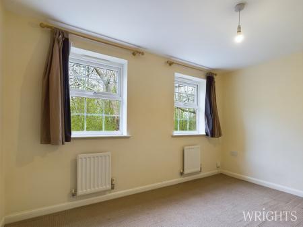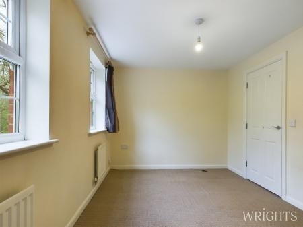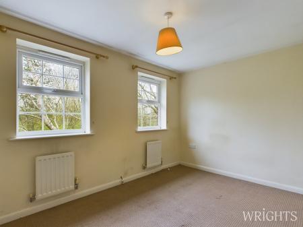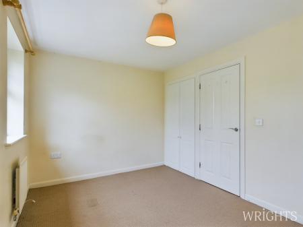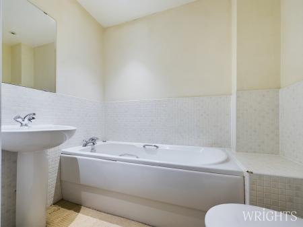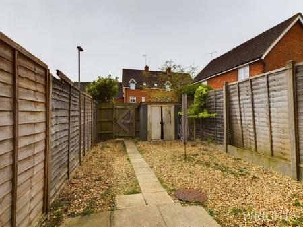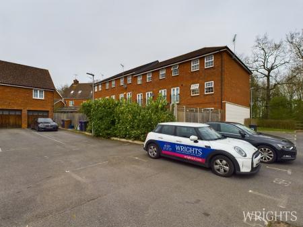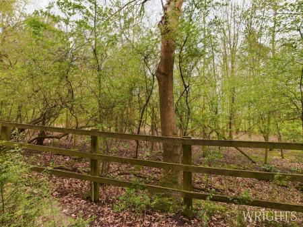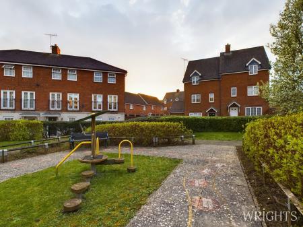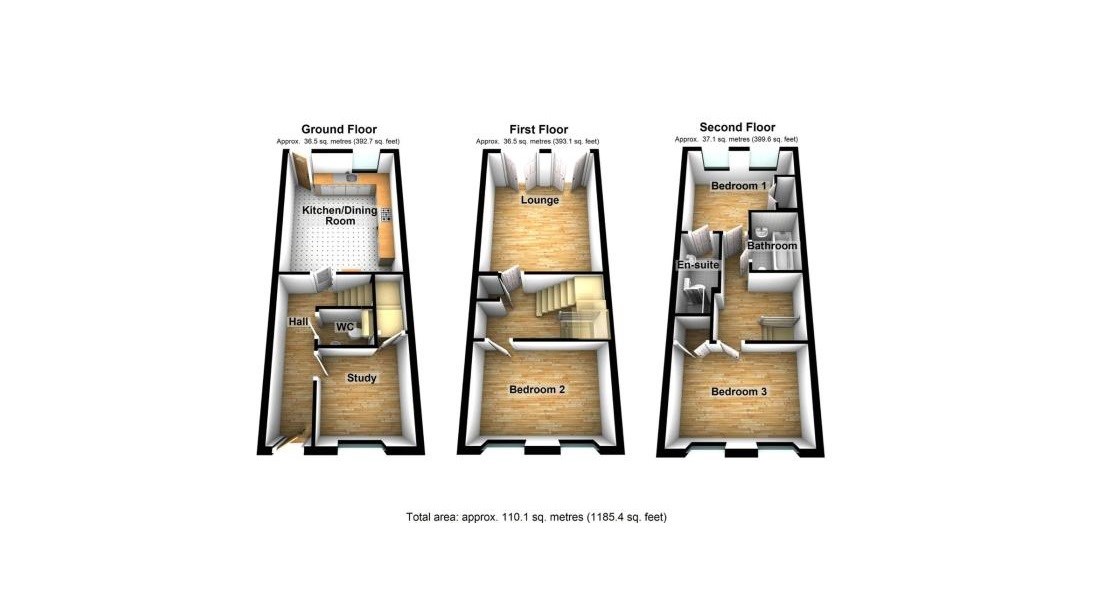- CHAIN FREE
- 3/4 BEDROOM TOWN HOUSE
- OVERLOOKING WOODLAND
- EN-SUITE TO MASTER BEDROOM
- LARGE KITCHEN DINER
- GROUND FLOOR W/C
- GREAT ASHBY LOCATION
- TWO ALLOCATED PARKING SPACES
3 Bedroom Townhouse for sale in Stevenage
Wrights are pleased to bring to market CHAIN FREE this well presented THREE/FOUR BEDROOM Townhouse located in a quiet cul-de-sac in Great Ashby. This highly versatile property provides spacious living throughout. The property comprises of three double bedrooms, a large living room, study that could also be used as bedroom four, two bathrooms, a large kitchen diner, ground floor w/c and designated parking.
Outside the property you are met with woodland views to the front, a low maintenance garden to the rear with gated access and designated parking for two cars.
The Great Ashby area is a private development and offers a variety of green spaces, local shops and schools within close proximity. There is nearby access to the A1(M) and the train station provides direct routes to London Kings Cross in 24 minutes.
GROUND FLOORENTRANCE HALLWAY
1.17m x 4.77m (3' 10" x 15' 8") Double glazed entrance door to front aspect providing access to study/bedroom four, spacious kitchen diner, ground floor w/c and stairs to first floor.
KITCHEN/DINER
3.74m x 4.69m (12' 3" x 15' 5") UPVC Double glazed window to rear aspect, double glazed door leading to rear garden. The kitchen comprises of a range of base and wall units providing ample work surfaces. Ceiling spotlights, inset stainless steel sink and drainer with mixer tap, tiled splash back areas, integrated fridge/freezer and dishwasher, range cooker with gas hob and extractor hood over, radiator. Space for a washing machine.
STUDY / BEDROOM FOUR
2.46m x 2.51m (8' 1" x 8' 3") UPVC Double glazed window to front aspect, under stairs storage cupboard, radiator and carpet flooring.
GROUND FLOOR W/C
Pedestal hand wash basin, push button dual flush w/c, extractor fan, radiator and laminate flooring.
FIRST FLOOR
LANDING
1.94m x 2.15m (6' 4" x 7' 1") Airing cupboard housing hot water tank, provides access to living room, third bedroom and stairs to the second floor.
LIVING ROOM
3.75m x 4.71m (12' 4" x 15' 5") UPVC Double glazed windows to rear elevation with double Juliet balcony. Electric fire with ornamental surround and two single panel radiators.
BEDROOM THREE
3.75m x 2.71m (12' 4" x 8' 11") UPVC Double glazed windows to front elevation, two single panel radiators.
SECOND FLOOR
LANDING
0.87m x 3.40m (2' 10" x 11' 2") Access to loft hatch. Leading to Master Bedroom with En-suite shower room, Bedroom Two and family bathroom.
MASTER BEDROOM
3.32m x 3.74m (10' 11" x 12' 3") (to max dimensions) UPVC Double glazed windows to rear elevation, built in storage cupboard, two single panel radiators and door leading to...
EN-SUITE SHOWER ROOM
1.24m x 2.68m (4' 1" x 8' 10") Tiled splash back areas, fully tiled shower cubical with door, w/c and pedestal hand wash basin. Extractor fan and a single panel radiator.
BEDROOM TWO
2.72m x 3.75m (8' 11" x 12' 4") UPVC Double glazed windows to front elevation, built in storage cupboard and two single panel radiators.
FAMILY BATHROOM
1.49m x 2.09m (4' 11" x 6' 10") Tiled splash back areas, side panel bath, W/C and pedestal hand wash basin. Extractor fan and single panel radiator.
EXTERIOR
REAR GARDEN
Low maintenance garden with fencing to side and rear with gated access to allocated parking.
PARKING
Two designated parking spaces located to the rear of the property.
ADDITIONAL INFORMATION
Property Details
Council Tax Band - D
Important Information
- This is a Freehold property.
Property Ref: 12749115_27454237
Similar Properties
3 Bedroom End of Terrace House | Offers in excess of £350,000
***Onward Chain Complete - with one link above*** Wrights are delighted to offer to market this three bedroom end of ter...
3 Bedroom End of Terrace House | Guide Price £350,000
***CHAIN FREE*** Wrights of Hatfield are pleased to welcome to the market this THREE BEDROOM, TWO RECEPTION, END OF TERR...
2 Bedroom Terraced House | Guide Price £335,000
A fantastic opportunity to purchase a Two Double Bedroom Mid- Terraced Property benefitting from Garage Parking located...
Edgeworth Close, Stevenage, SG2
3 Bedroom Terraced House | Offers in excess of £375,000
We are delighted to welcome to the market this stunning and well presented THREE BEDROOM FAMILY HOME IN A QUIET CUL DE S...
Heathcote Avenue, HATFIELD, AL10
2 Bedroom Terraced House | Guide Price £375,000
This immaculate two bedroom mid terraced family home is being offered to market in the popular area of Birchwood and pro...
Travellers Lane, Hatfield, AL10
3 Bedroom Terraced House | Guide Price £375,000
***CHAIN FREE*** Wrights are delighted to bring to the market this modern THREE DOUBLE BEDROOM family home with DRIVEWAY...
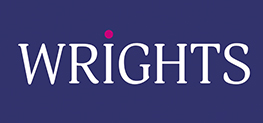
Wrights Estate Agency (Hatfield)
9 Market Place, Hatfield, Hertfordshire, AL10 0LJ
How much is your home worth?
Use our short form to request a valuation of your property.
Request a Valuation
