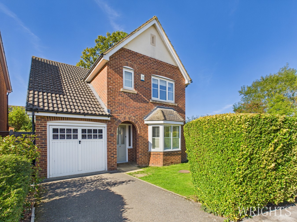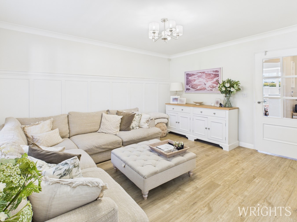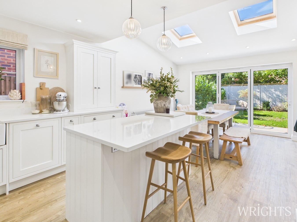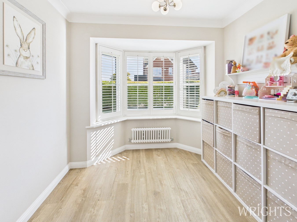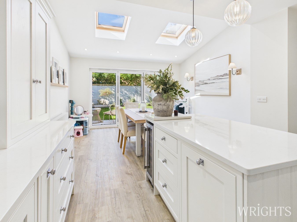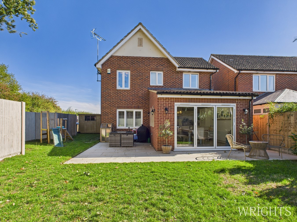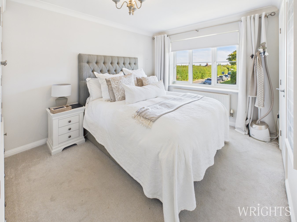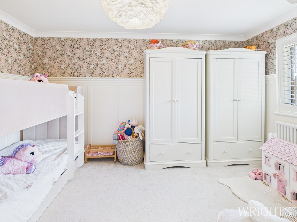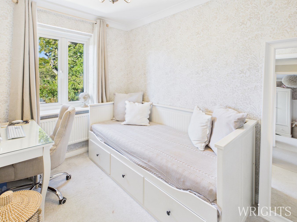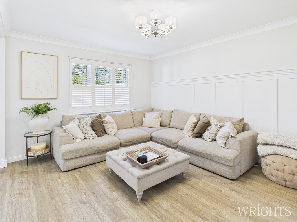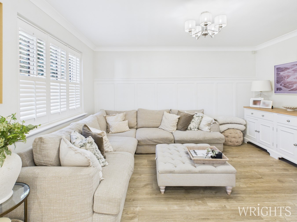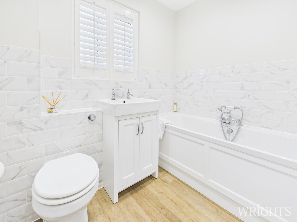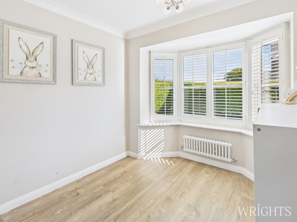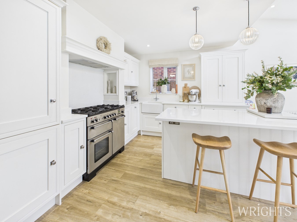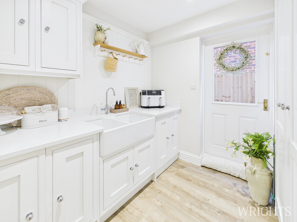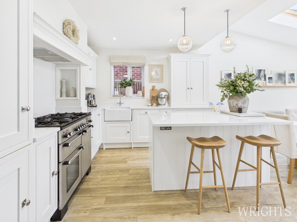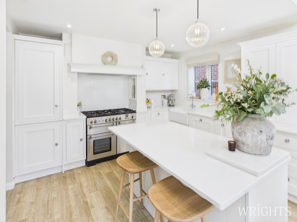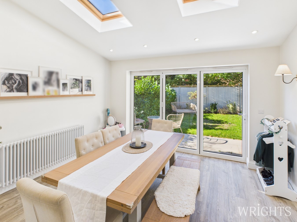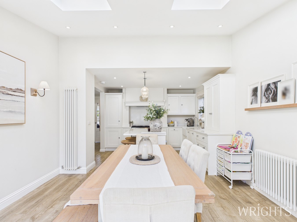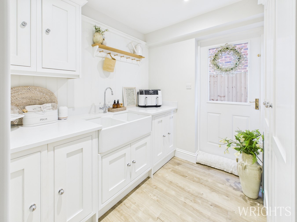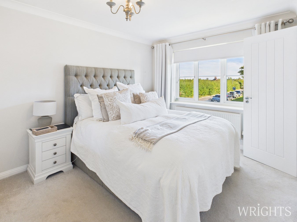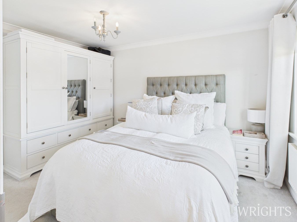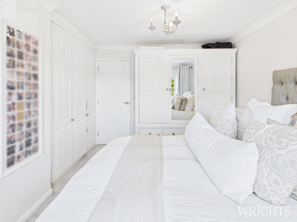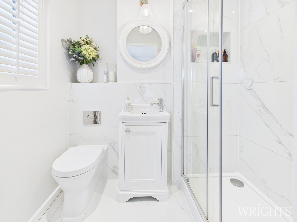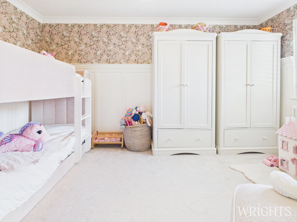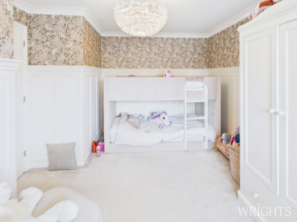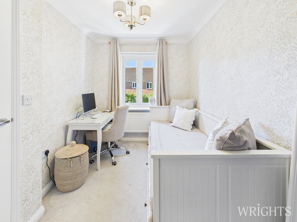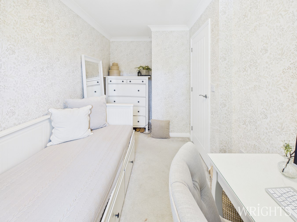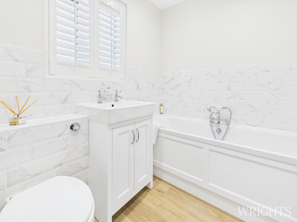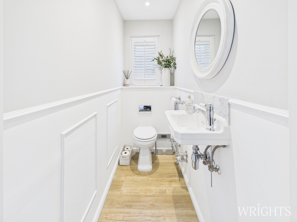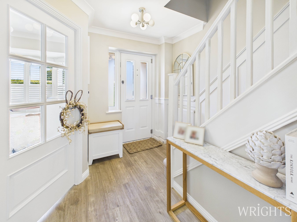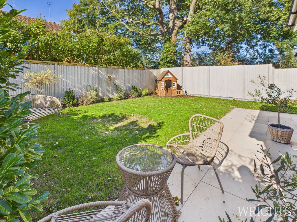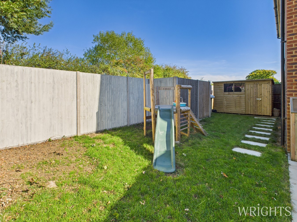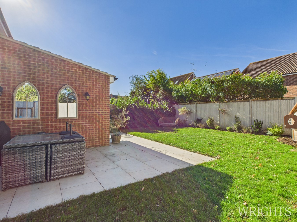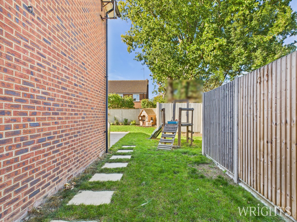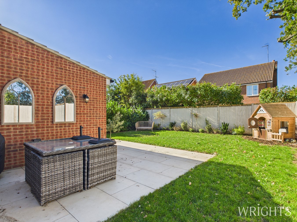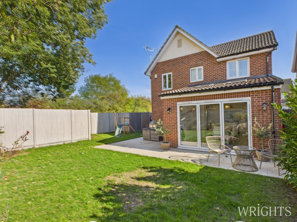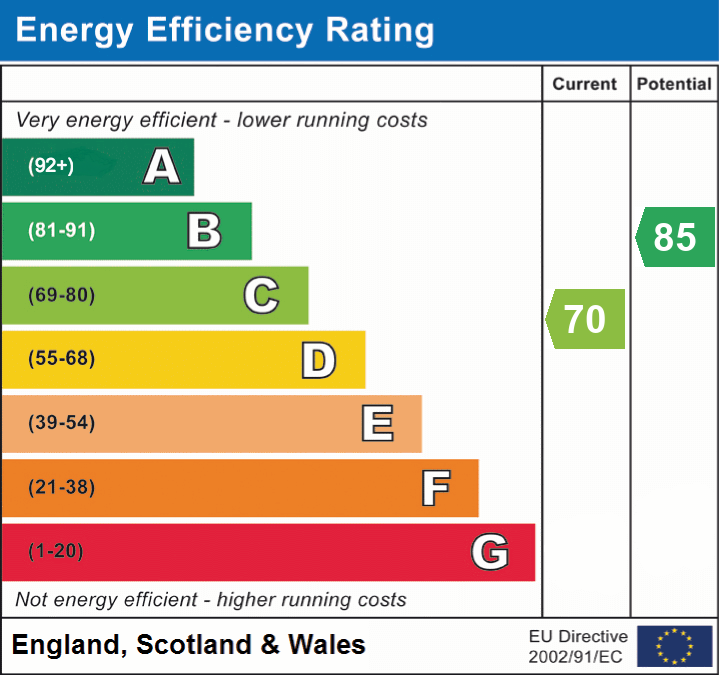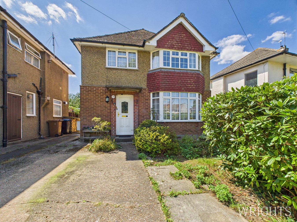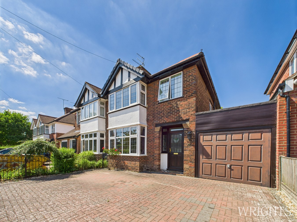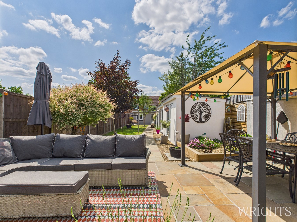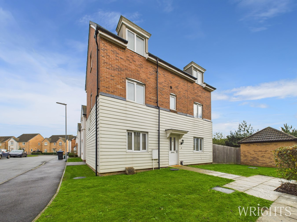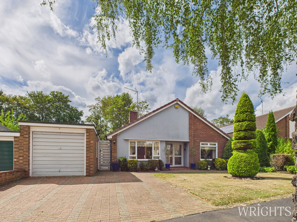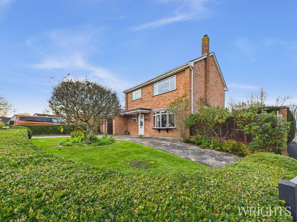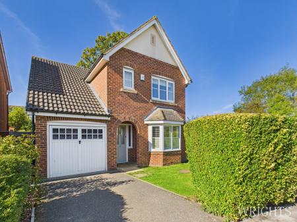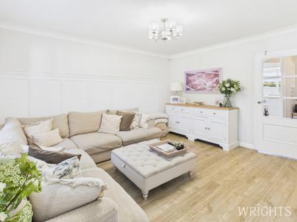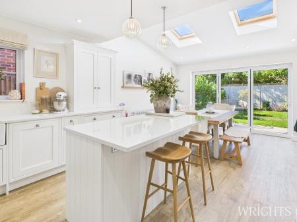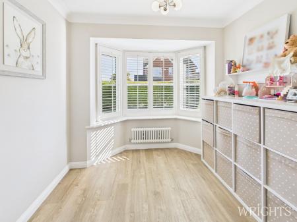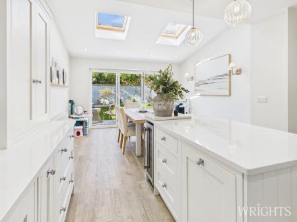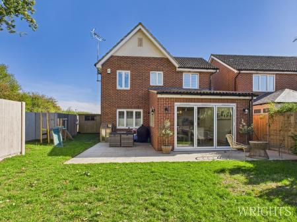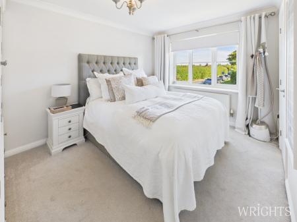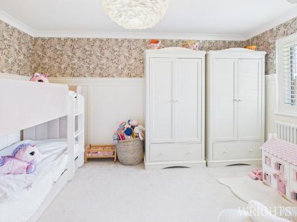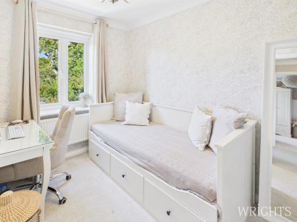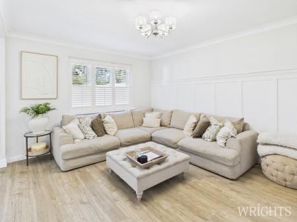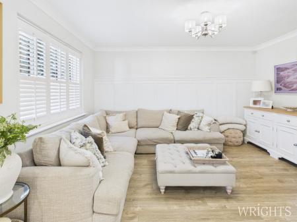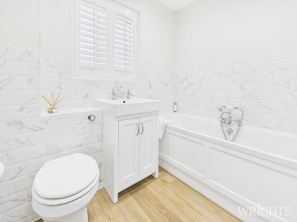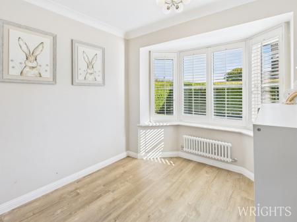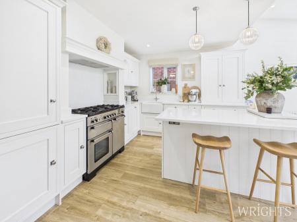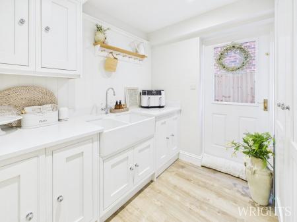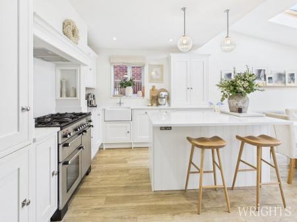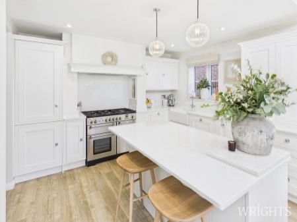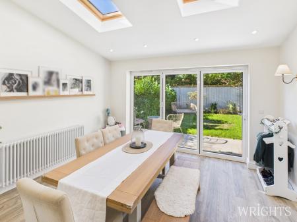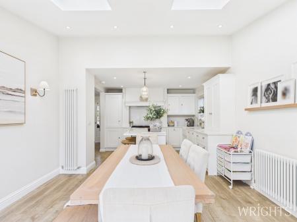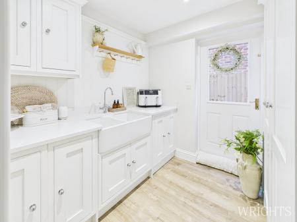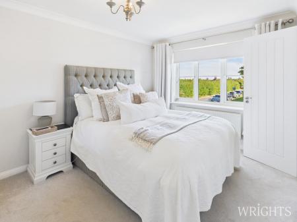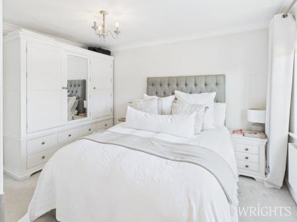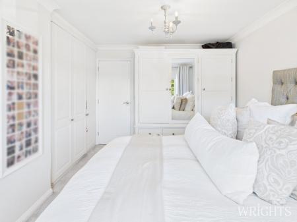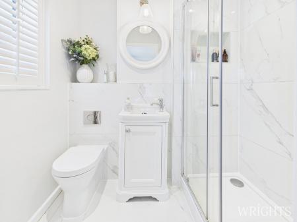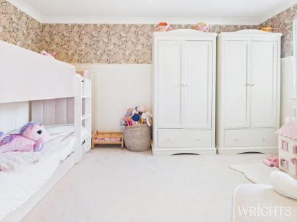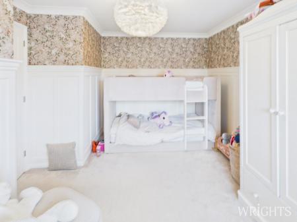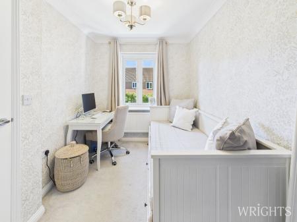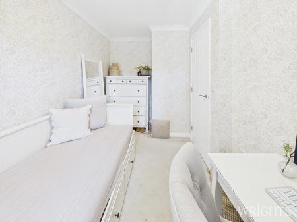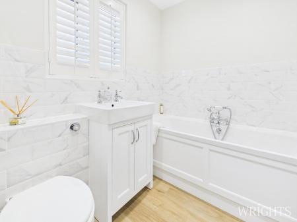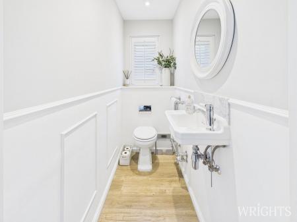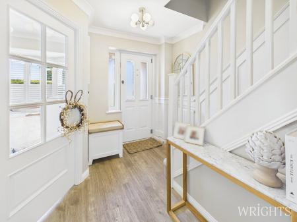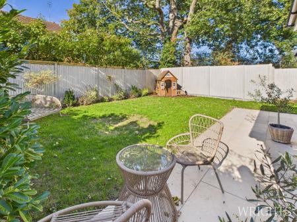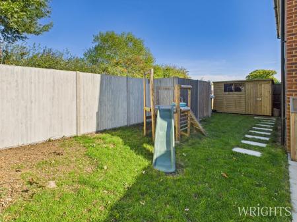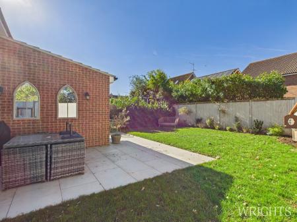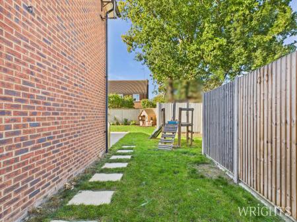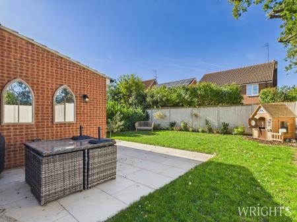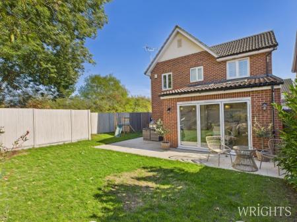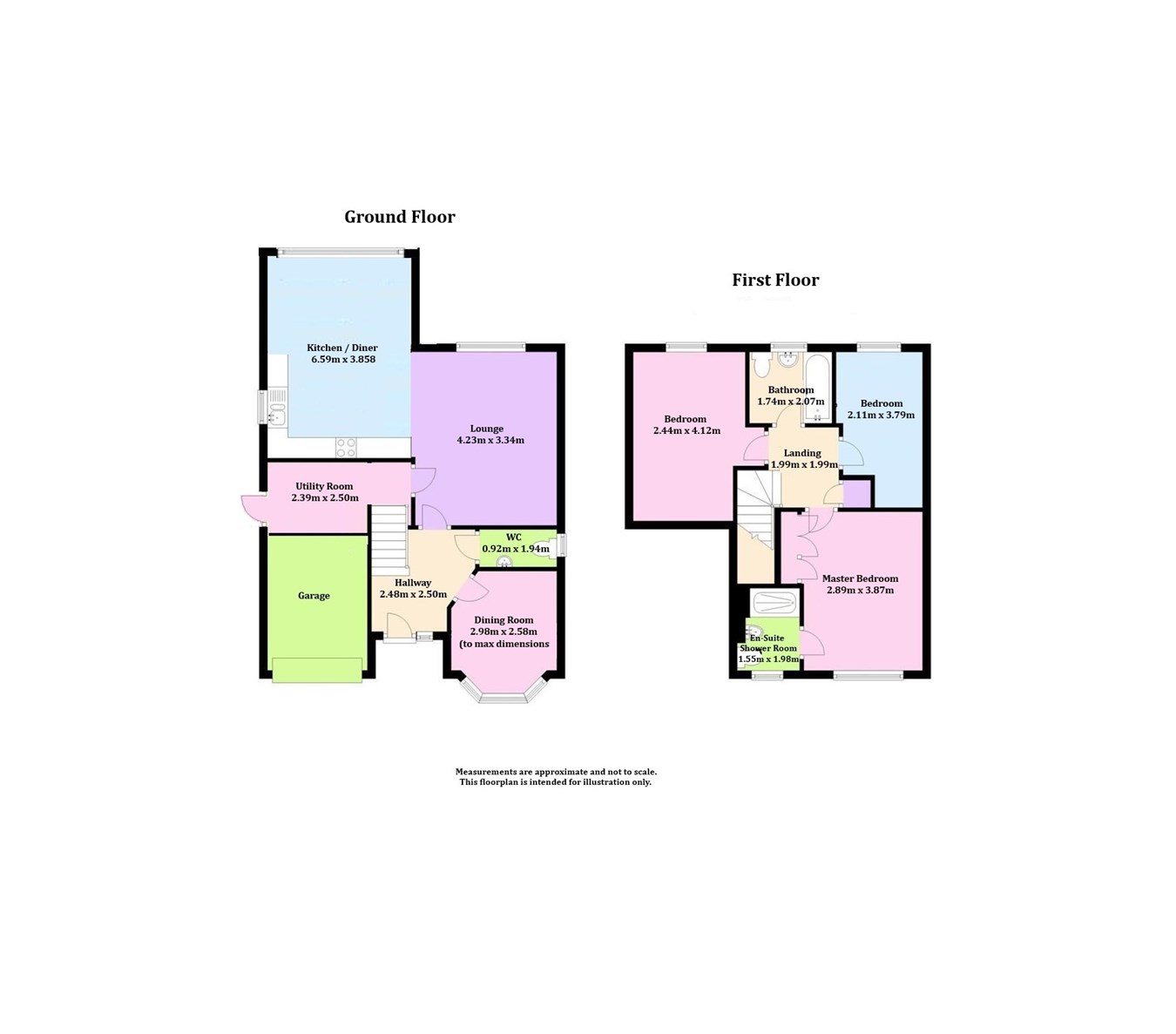- Extended Three Bedroom Detached Family Home
- Gardens to Front, Side & Rear of Property
- Large Kitchen/Diner with Bi-Fold Doors overlooking the Garden
- Dining Room/Study
- Separate Utility Room
- En-Suite Shower Room to Master Bedroom
- Driveway Parking
- Ground Floor Cloakroom
- Popular Hatfield Garden Village Location
- Amtico Flooring throughout the Ground Floor
3 Bedroom Detached House for sale in Hatfield
A SUPERBLY EXTENDED THREE BEDROOM DETACHED FAMILY HOME ideally positioned in a quiet located within Hatfield Garden Village. This property is finished to a high standard and offer prospective buyers a wonderful Turn Key Opportunity with fabulous living accommodation throughout. Viewing Comes Highly Recommended.
The property has been extended by the current owners creating a large kitchen dining area featuring matching base, wall units and island providing ample work surface space and storage, features include quartz worktops, integrated wine fridge and dishwasher. There is space for a large dining table which can be situated overlooking the garden via Bi-Fold doors. The lounge is located off the kitchen/diner creating an open plan area while still creating the feeling of a separate space. The playroom/study is located to the front of the property benefitting from plenty of natural light via the bay window. Further benefits are a spacious utility room accommodating a washing machine and tumble dryer with ample cupboard space and ground floor W/C.
The first floor offers a well proportioned master bedroom with built in wardrobes and En-Suite Shower room, a second double bedroom and an additional single. The family bathroom is partially tiled comprising of a side panelled bath with shower over, vanity hand wash basin and enclosed W/C.
Externally the property offers gardens to the front, side and rear. There is a patio area adjacent to the property with Porcelain Tiles, while there is an area laid to lawn to the rear and side plus space for garden sheds. In addition, there is driveway parking to the front.GROUND FLOOR
ENTRANCE HALLWAY
2.48m x 2.50m (8' 2" x 8' 2") Spacious and airy reception hall with Amtico laminate wood flooring, stairs leading to first floor landing, doors off to:
LOUNGE
3.34m x 4.23m (10' 11" x 13' 11") Rear aspect double glazed window overlooking rear garden. Amtico laminate wood flooring. Fitted radiator, open aspect to:
KITCHEN / DINER
3.85m x 6.59m (12' 8" x 21' 7") Bi Folding doors to rear, Modern range of matching wall and base units with Quartz worktops over incorporating "Butler sink unit" with mixer taps, centre island, integrated dishwasher and wine fridge. Space for appliances. Amtico laminate flooring.
PLAYROOM / STUDY
2.58m x 2.98m (8' 6" x 9' 9") (to max dimensions) Front aspect double glazed bay window, Amtico laminate flooring, fitted radiator
UTILITY ROOM
2.39m x 2.50m (7' 10" x 8' 2") Part double glazed door to side. Range of matching wall and base units with worktops over incorporating double bowl "Butler sink unit with mixer taps" space for automatic washing machine and tumble dryer, Amtico laminate flooring.
GROUND FLOOR W/C
0.92m x 1.94m (3' 0" x 6' 4") Side aspect double glazed frosted glass window. Low level WC, wall mounted wash hand basin, half wood panelling, Amtico laminate wood flooring.
FIRST FLOOR
LANDING
1.99m x 1.99m (6' 6" x 6' 6") (to max dimensions) Carpet flooring providing access to;
MASTER BEDROOM
2.89m x 3.87m (9' 6" x 12' 8") A well proportioned double bedroom with built in wardrobes, carpet flooring, gas radiator and double glazed window to the front aspect.
EN-SUITE SHOWER ROOM
1.55m x 1.98m (5' 1" x 6' 6") Partially tiled with large shower cubicle, vanity hand wash basin and enclosed W/C. Heated towel rail and frosted double glazed window to the front aspect.
BEDROOM TWO
2.44m x 4.12m (8' 0" x 13' 6") A double bedroom with panelled walls, carpet flooring, gas radiator and double glazed window to the rear aspect.
BEDROOM THREE
2.11m x 3.79m (6' 11" x 12' 5") Spacious single bedroom with carpet flooring, gas radiator and double glazed window to the rear aspect.
FAMILY BATHROOM
1.74m x 2.07m (5' 9" x 6' 9") Partially tiled comprising of a side panelled bath with shower over, vanity hand wash basin and enclosed W/C with vinyl flooring and heated towel rail.
EXTERNAL
DRIVEWAY
Private parking to the front of the property that can accommodate one vehicle.
FRONT GARDEN
Mainly laid to lawn with mature hedgerows to borders, driveway for off street parking leading to:
GARAGE
Part of the garage has been used to create the utility room so would be ideal for storage space.
REAR GARDEN
Patio area adjacent to the property created from porcelain tiles, mainly laid to lawn to the side an rear of the property. Fenced boundaries and space for a shed to the side of the property.
The current owners purchased additional land to the side increasing the external space.
ADDITIONAL INFORMATION
Property Details
Council Tax Band - E
EPC Rating C
Important Information
- This is a Freehold property.
Property Ref: 29543412
Similar Properties
Ellenbrook Lane, HATFIELD, AL10
3 Bedroom Detached House | Offers in excess of £600,000
Located in the desirable area of ELLENBROOK, HATFIELD and offered to market CHAIN FREE is this rarely available DETACHED...
Selwyn Crescent, Hatfield, AL10
3 Bedroom Semi-Detached House | Offers in excess of £600,000
Wrights of Hatfield are pleased to offer this well maintained and presented EXTENDED THREE BEDROOM TRADITIONAL FAMILY HO...
3 Bedroom Semi-Detached House | Guide Price £550,000
Wrights of Hatfield are delighted to welcome to the market this immaculate extended 1930's Semi detached family home and...
Sovereign Place, Hatfield, AL9
4 Bedroom Detached House | £620,000
Wrights of Hatfield are pleased to offer to the market this CHAIN FREE MODERN FOUR BEDROOM DETACHED FAMILY HOME WITH DET...
3 Bedroom Bungalow | Guide Price £650,000
***CHAIN FREE*** Located in the Sought after area of The Ryde in Hatfield, this Three Bedroom, Detached Bungalow, with D...
3 Bedroom Detached House | Guide Price £685,000
***CHAIN FREE*** Wrights are delighted to offer to market this DETACHED, THREE BEDROOM family home with GARAGE and DRIVE...

Wrights Estate Agency (Hatfield)
9 Market Place, Hatfield, Hertfordshire, AL10 0LJ
How much is your home worth?
Use our short form to request a valuation of your property.
Request a Valuation
