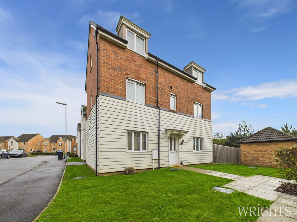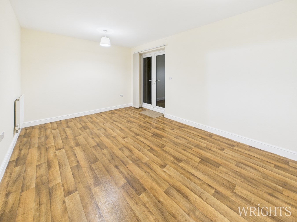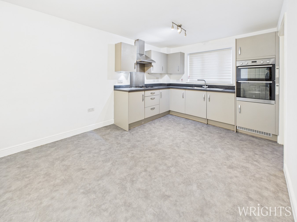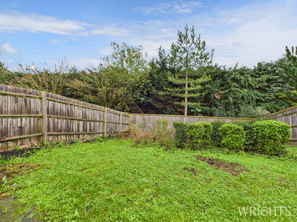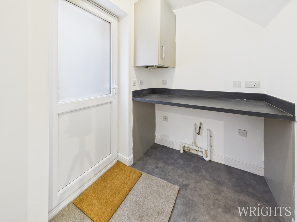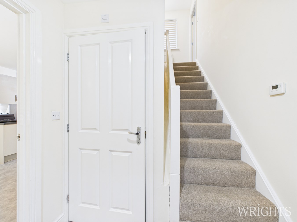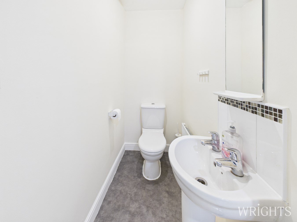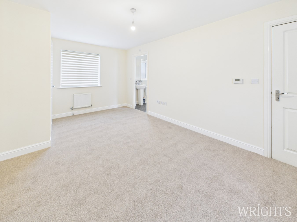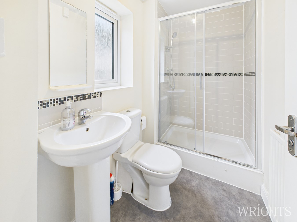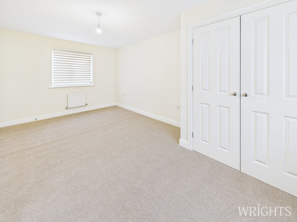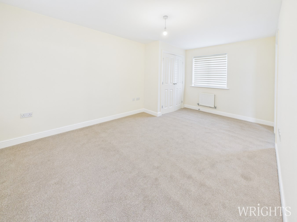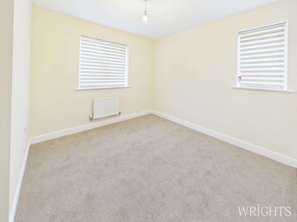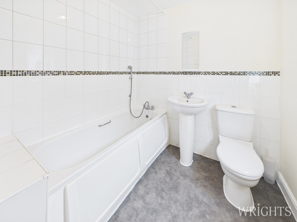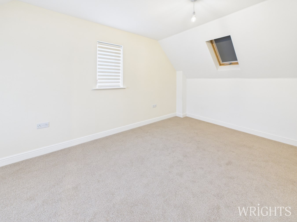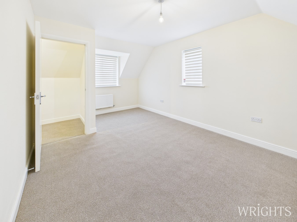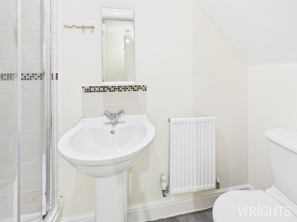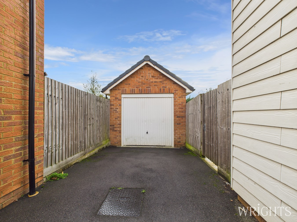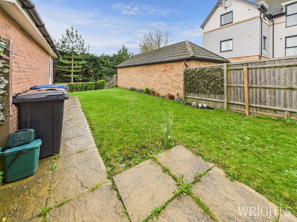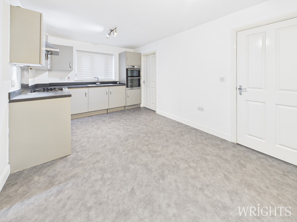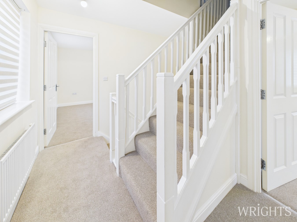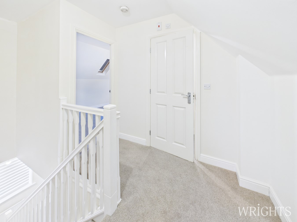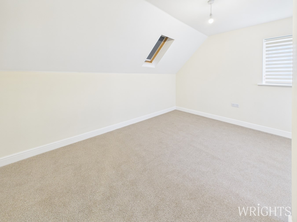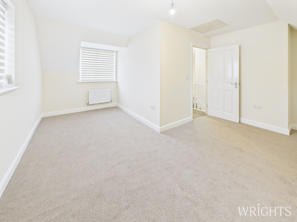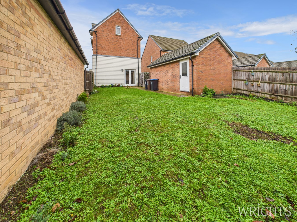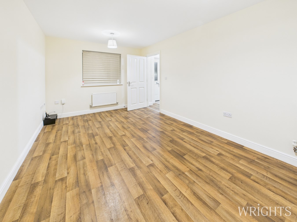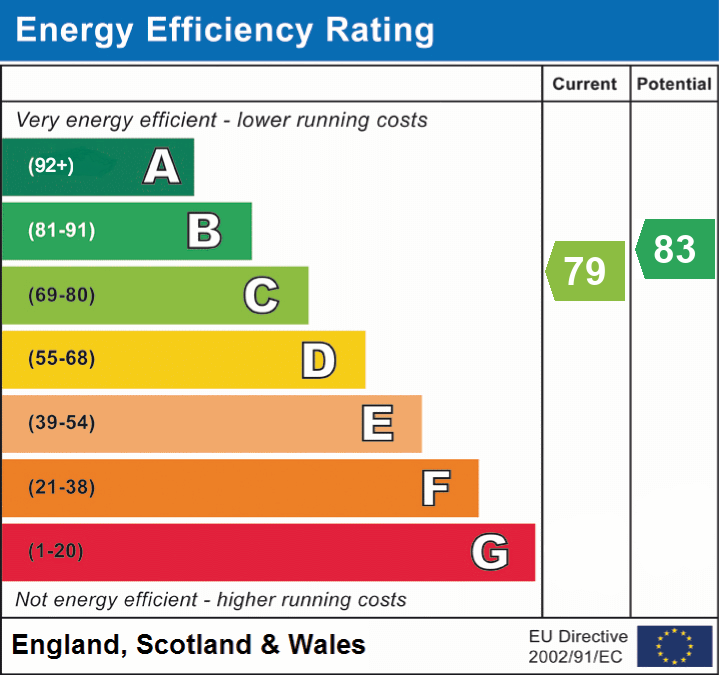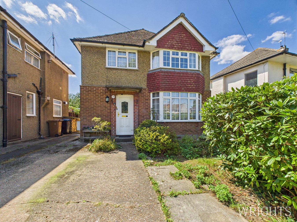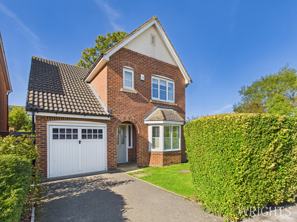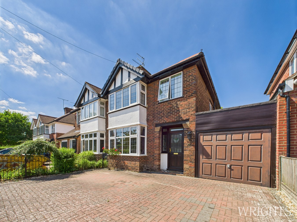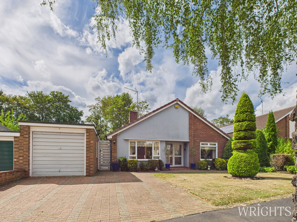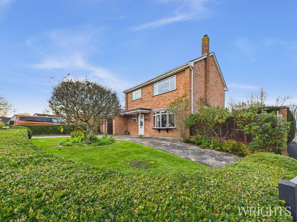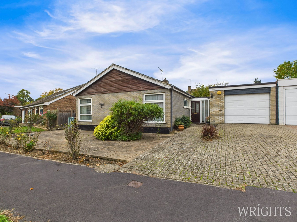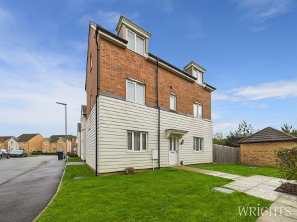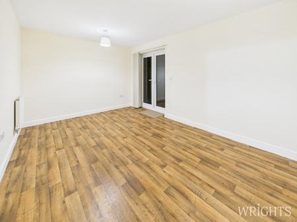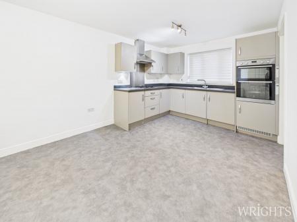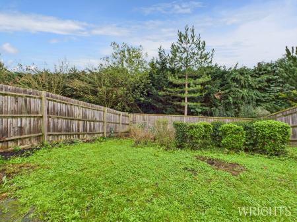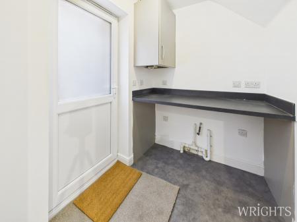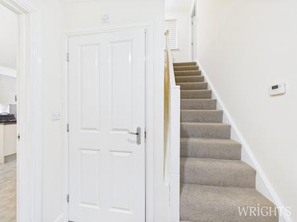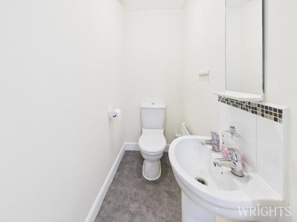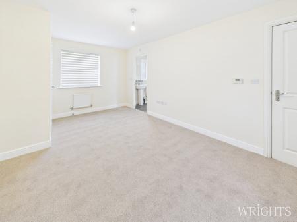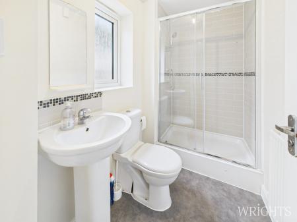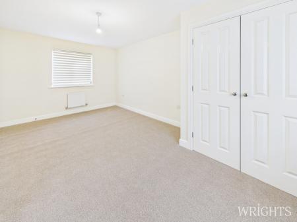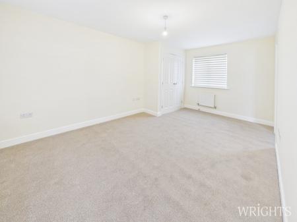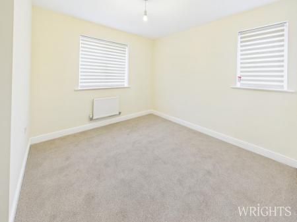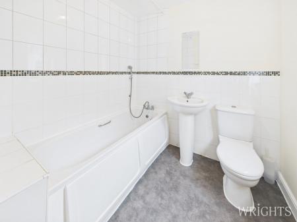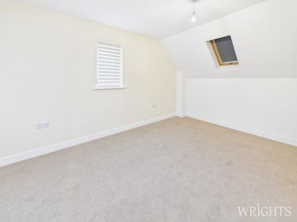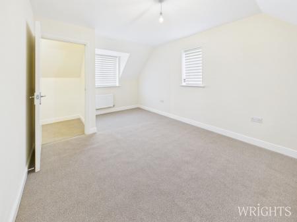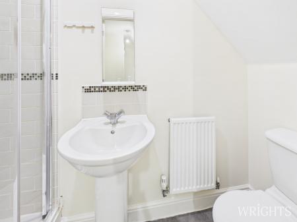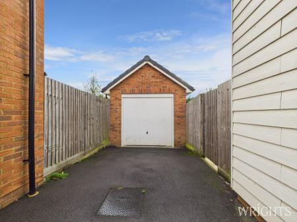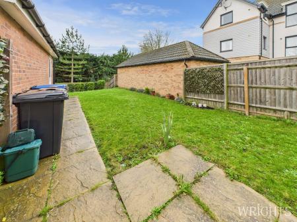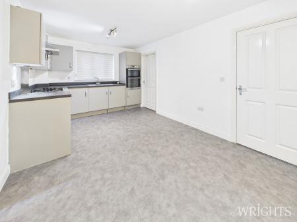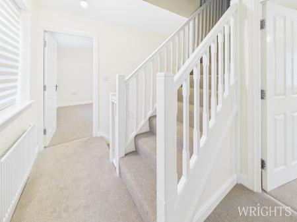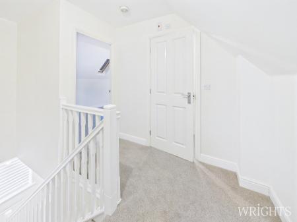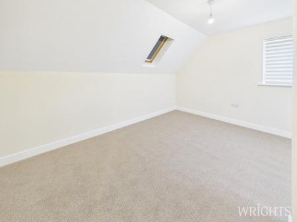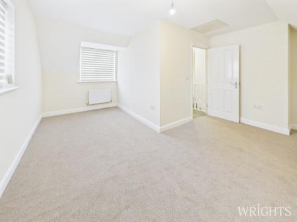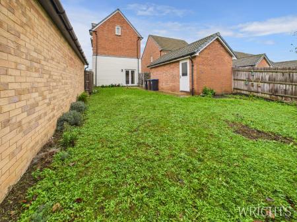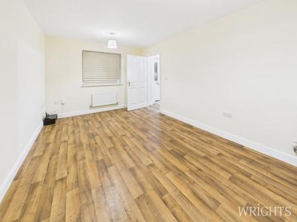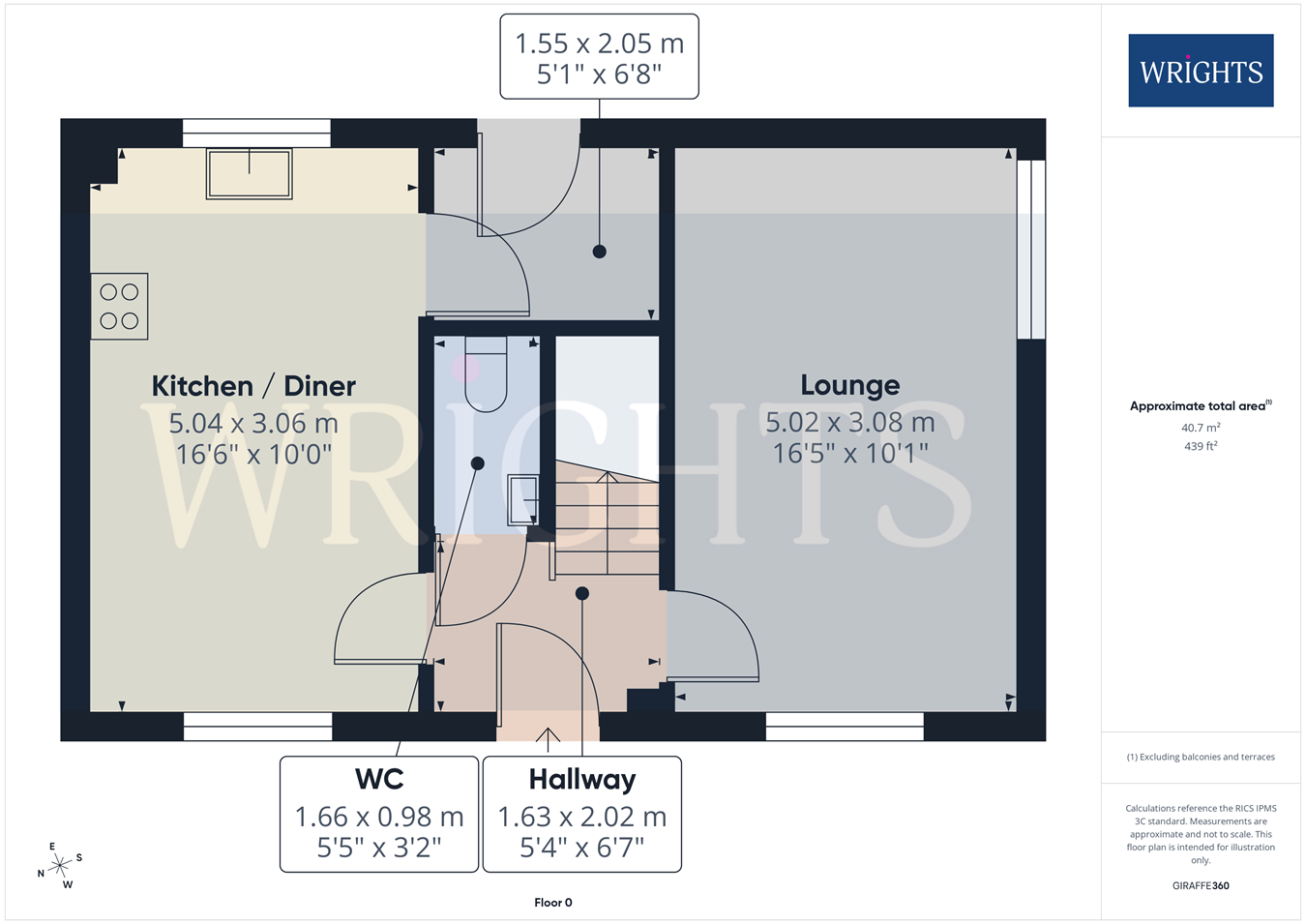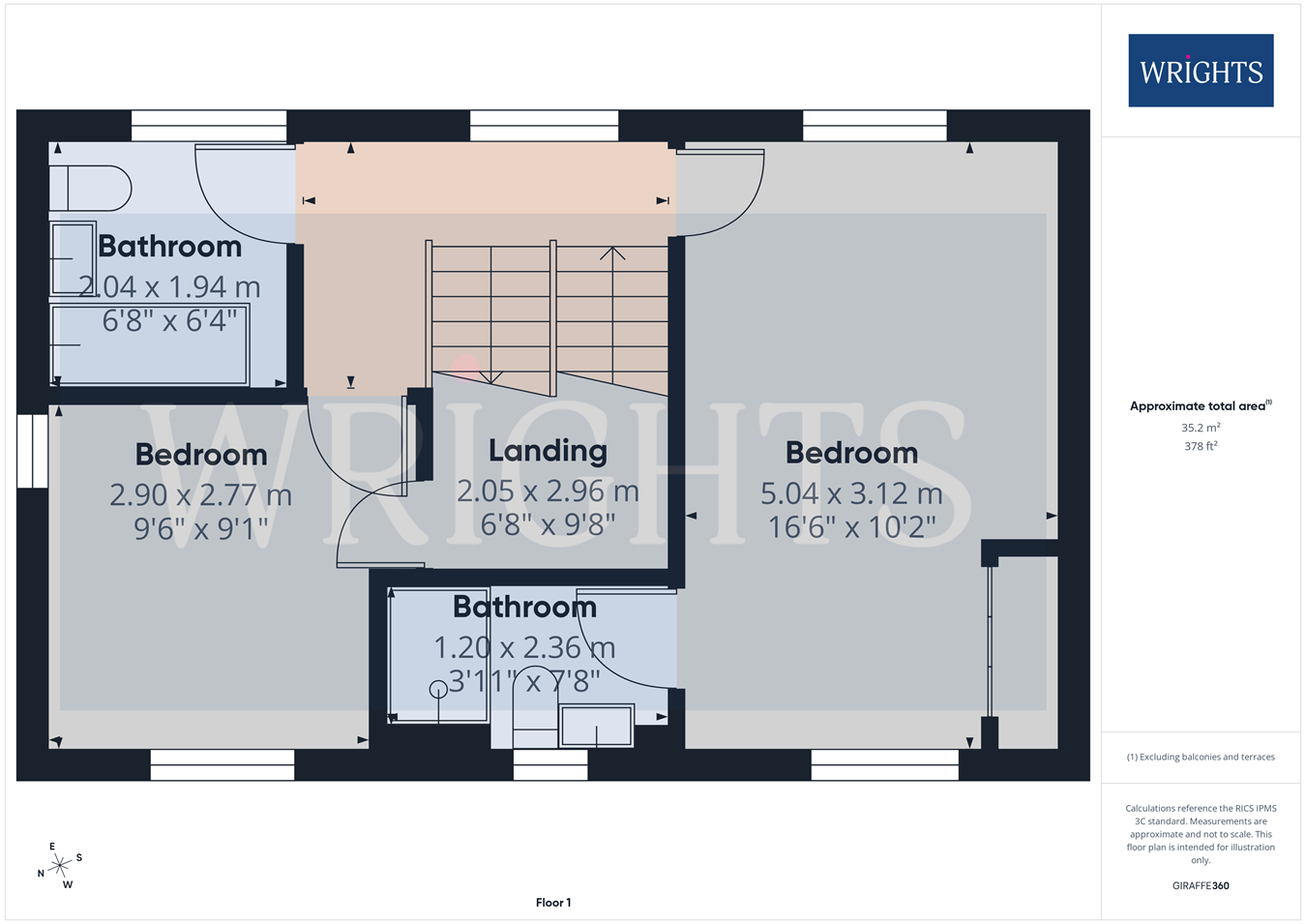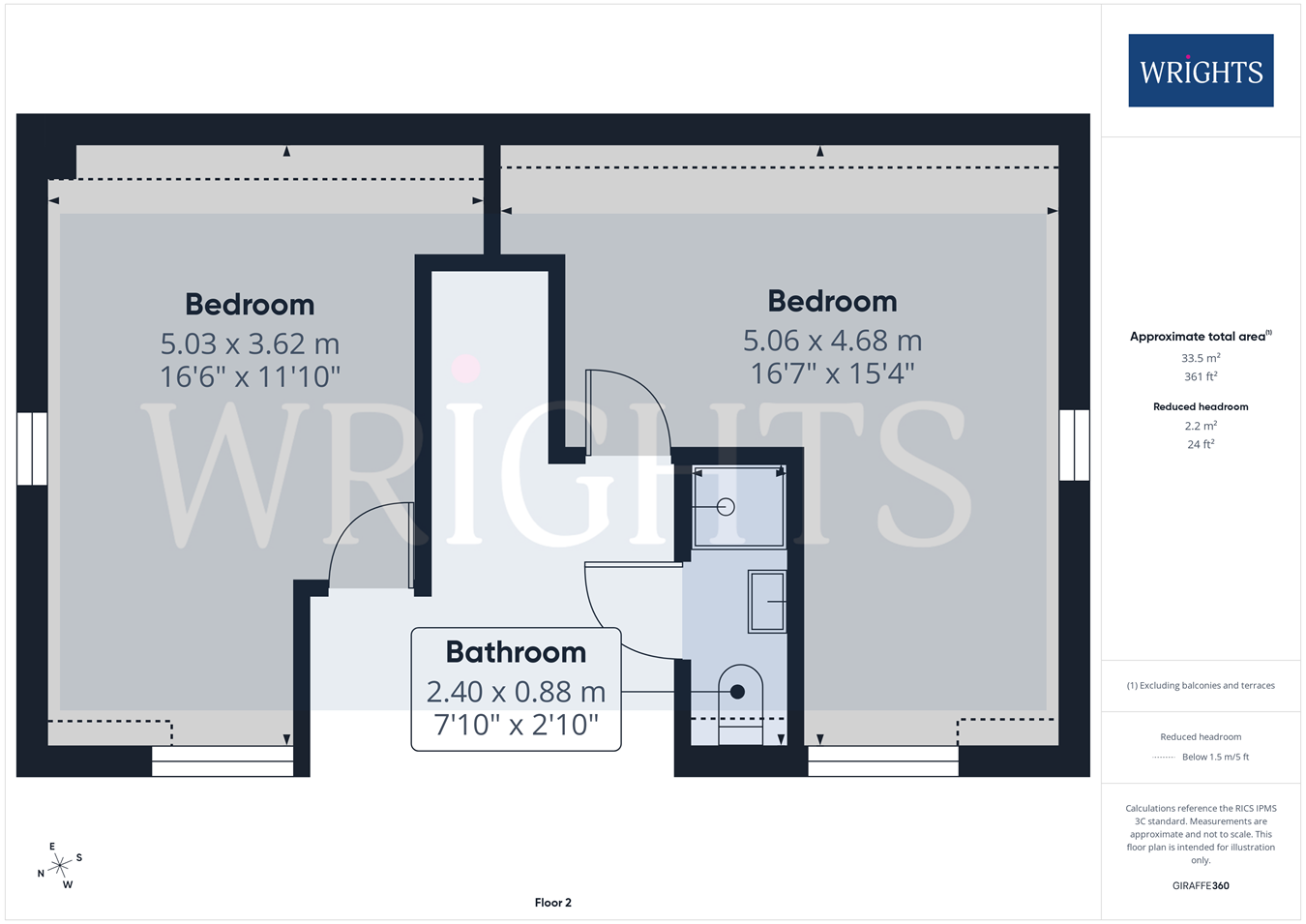- CHAIN FREE
- DETACHED TOWNHOUSE
- FOUR BEDROOMS
- LIVING ROOM
- KITCHEN/DINER
- EN SUITE TO MASTER
- TWO BATHROOMS
- UTILITY ROOM & GROUND FLOOR W/C
- DETACHED GARAGE
- PRIVATE REAR GARDEN
4 Bedroom Detached House for sale in Hatfield
Wrights of Hatfield are pleased to offer to the market this CHAIN FREE MODERN FOUR BEDROOM DETACHED FAMILY HOME WITH DETACHED GARAGE. The ground floor accommodation offers a private living room siding onto a L-shaped rear garden. Fitted modern kitchen/diner with an additional Utility room and downstairs cloakroom. To the second floor is the main bedroom with en-suite facilities plus a further bedroom and family bathroom. To the top floor there are two further bedrooms plus an additional shower room. Externally is a well maintained rear garden plus a detached garage with driveway for two vehicles. We highly recommend an internal viewing at your earliest convenience.
The property is situated close to the popular Ryde development and offers easy access to the A1(M) servicing London and the North. With local amenities nearby and Hatfield House on your doorstep this property offers something for everyone whether you family need extra space to grow this property gives you everything.GROUND FLOOR ACCOMMODATION
Hallway
Via part double glazed entrance door, fitted radiator, vinyl flooring, carpeted stairs to first floor landing, doors leading off to:
Living Room
10' 1" x 16' 5" (3.07m x 5.00m) Front aspect double glazed window, with matching double glazed French doors to rear garden, fitted radiator, vinyl flooring.
Kitchen/Diner
10' 0" x 16' 6" (3.05m x 5.03m) Dual aspect double glazed windows. Modern fitted kitchen comprising of matching wall and base units with work tops over incorporating stainless steel single drainer sink unit with mixer taps over and a four ring gas hob, integrated double oven, fitted radiator, vinyl flooring, door off to;
Utility Room
5' 1" x 6' 8" (1.55m x 2.03m) Part double glazed door to rear, fitted radiator, worktop with space below for appliances including plumbing for automatic washing machine. Cupboard housing wall mounted " Combi" boiler.
Ground Floor Cloakroom
Low level WC, pedestal wash hand basin, complementary tiling to splashbacks.
FIRST FLOOR ACCOMMODATION
First Floor Landing
Rear aspect double glazed window, fitted radiator, carpeted stairs to second floor landing, doors leading off to:
Bedroom One
10' 2" x 16' 6" (3.10m x 5.03m) Dual aspect double glazed windows, fitted radiators, fitted double wardrobe, carpet flooring, door to:
En-Suite
Front aspect double glazed frosted glass window, low level WC, pedestal wash hand basin, fitted radiator, walk in shower cubicle, shaver point, complementary tiling to splashbacks.
Bedroom Four
9' 1" x 9' 6" (2.77m x 2.90m) Dual aspect double glazed windows, fitted radiator, built in cupboard, carpet flooring.
Family Bathroom
Rear aspect double glazed frosted glass window. Three piece bathroom suite comprising of panel enclosed bath with hand held shower attachment, pedestal wash hand basin, low level WC, complementary tiling to splashbacks, fitted radiator.
SECOND FLOOR ACCOMMODATION
Second Floor Landing
Carpeted stairs from first floor, doors leading off to:
Bedroom Two
15' 4" x 16' 7" (4.67m x 5.05m) Triple aspect double glazed windows, L shaped bedroom with fitted radiator and carpeted flooring.
Bedroom Three
11' 10" x 16' 6" (3.61m x 5.03m) Triple aspect double glazed windows, fitted radiator, carpet flooring.
Shower Room
Fully tiled shower cubicle, pedestal wash hand basin, low level WC, complementary tiling to splashbacks, fitted radiator.
EXTERIOR
Rear Garden
Patio area, mainly laid to lawn with perimeter fencing, gated side access leading to:
Detached Garage
With up and over door with driveway to front for several vehicles.
Front Garden
Open planned and mainly laid to lawn with pathway leading to property.
ADDITIONAL INFORMATION
Agents Notes
Council Tax Band: B and F
EPC Rating: Band C
Please note all information has been provided to us and should be verified by your legal representative. We have not tested any apparatus, fixtures, fittings, or services. Interested parties may undertake their own investigation into the working order of these items.
Important Information
- This is a Freehold property.
Property Ref: 29717320
Similar Properties
Ellenbrook Lane, HATFIELD, AL10
3 Bedroom Detached House | Offers in excess of £600,000
Located in the desirable area of ELLENBROOK, HATFIELD and offered to market CHAIN FREE is this rarely available DETACHED...
Great Braitch Lane, Hatfield, AL10
3 Bedroom Detached House | Offers in excess of £600,000
A SUPERBLY EXTENDED THREE BEDROOM DETACHED FAMILY HOME ideally positioned in a quiet located within Hatfield Garden Vill...
Selwyn Crescent, Hatfield, AL10
3 Bedroom Semi-Detached House | Offers in excess of £600,000
Wrights of Hatfield are pleased to offer this well maintained and presented EXTENDED THREE BEDROOM TRADITIONAL FAMILY HO...
3 Bedroom Bungalow | Guide Price £650,000
***CHAIN FREE*** Located in the Sought after area of The Ryde in Hatfield, this Three Bedroom, Detached Bungalow, with D...
3 Bedroom Detached House | Guide Price £685,000
***CHAIN FREE*** Wrights are delighted to offer to market this DETACHED, THREE BEDROOM family home with GARAGE and DRIVE...
4 Bedroom Detached Bungalow | Guide Price £695,000
Wrights are delighted to offer to market CHAIN FREE this Four Bedroom, Two Bathroom, Detached Bungalow with Garage & Dri...

Wrights Estate Agency (Hatfield)
9 Market Place, Hatfield, Hertfordshire, AL10 0LJ
How much is your home worth?
Use our short form to request a valuation of your property.
Request a Valuation
