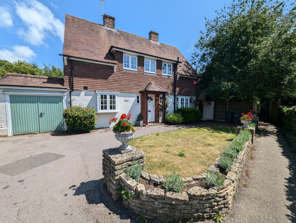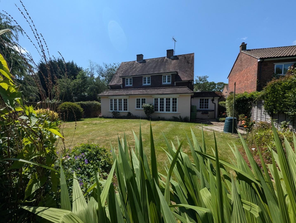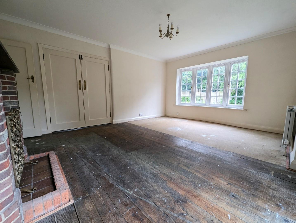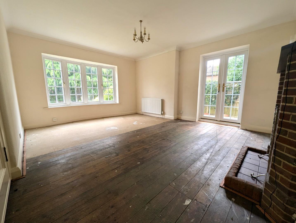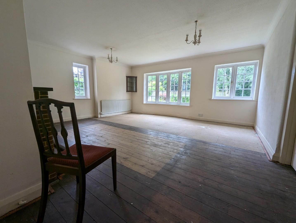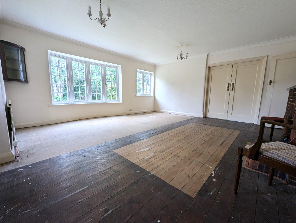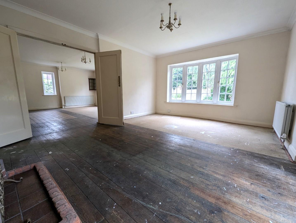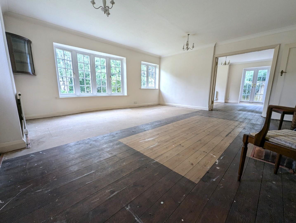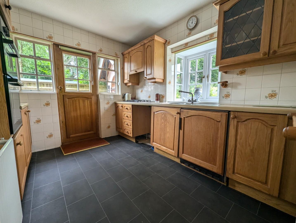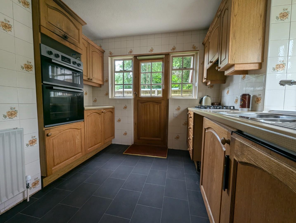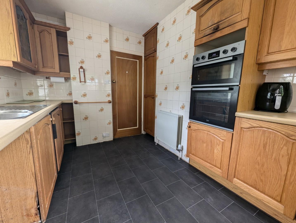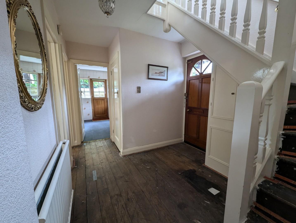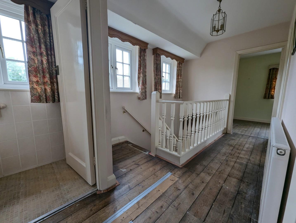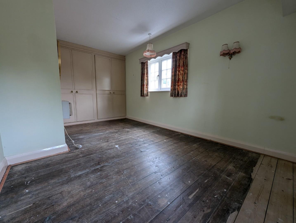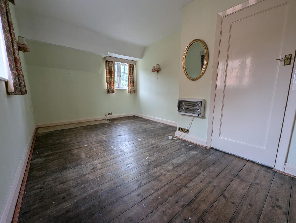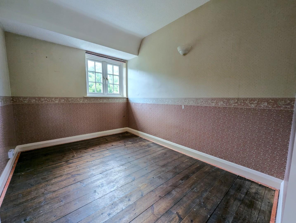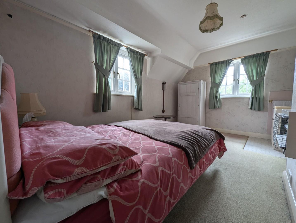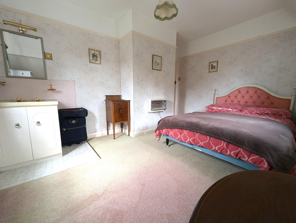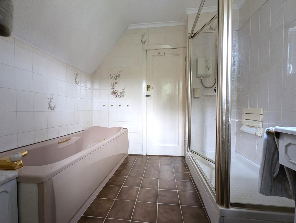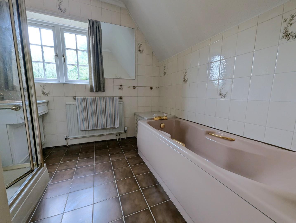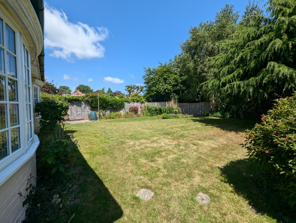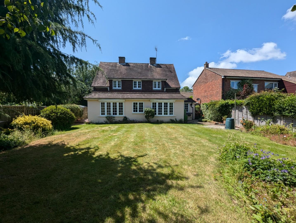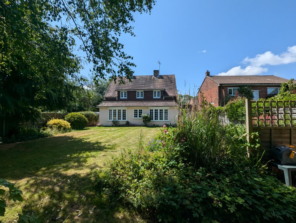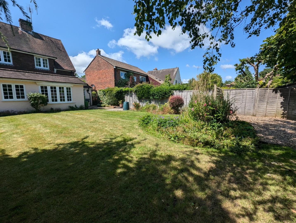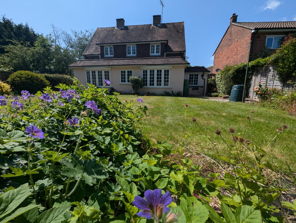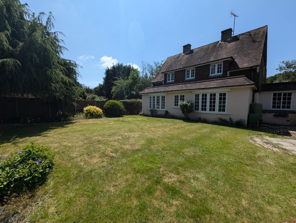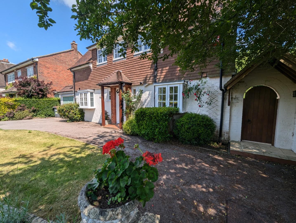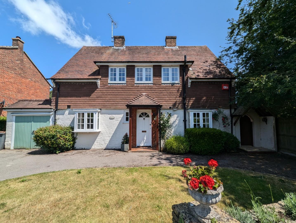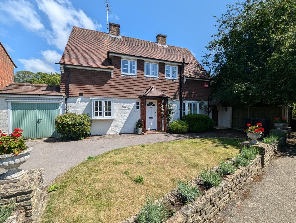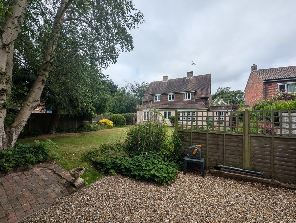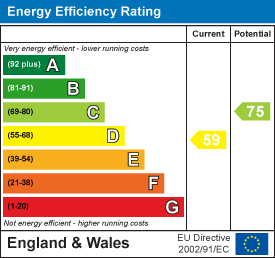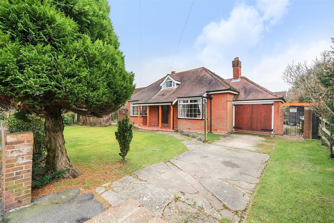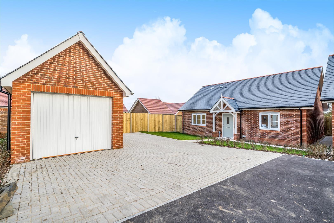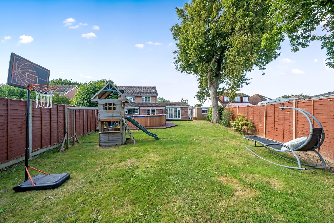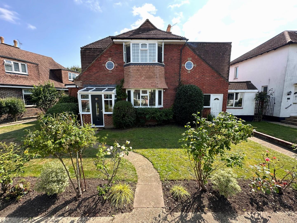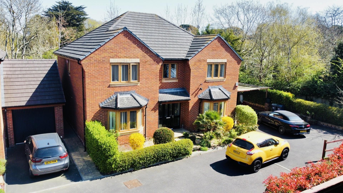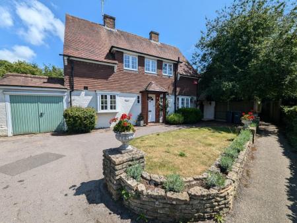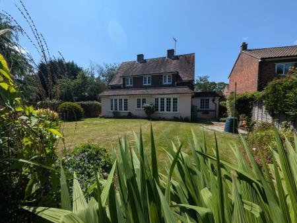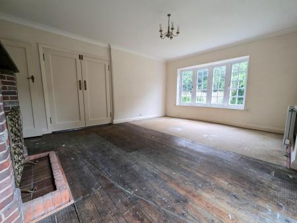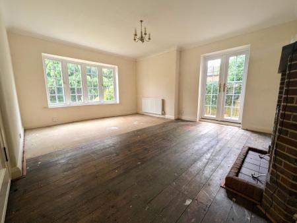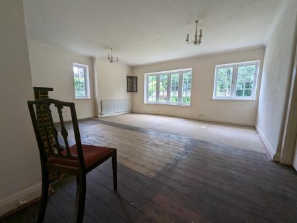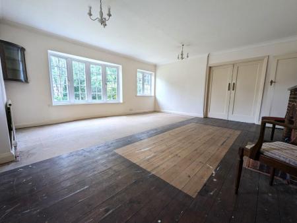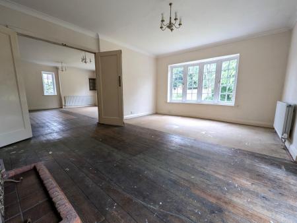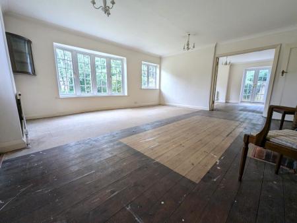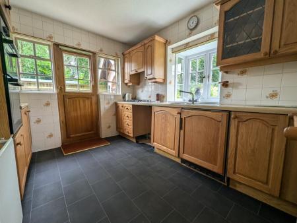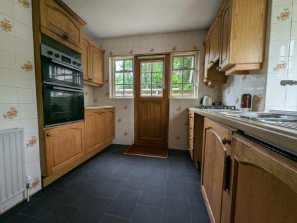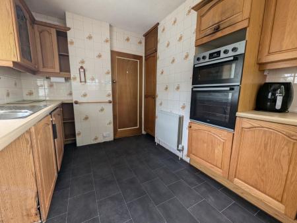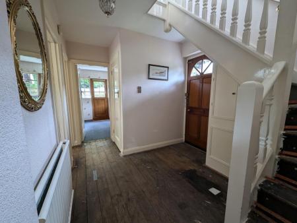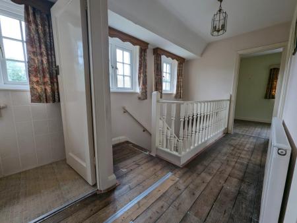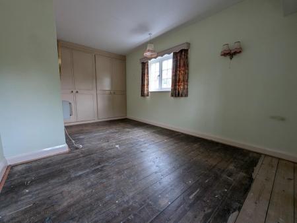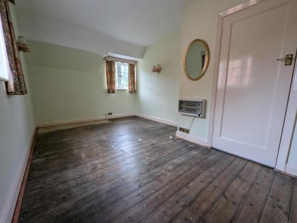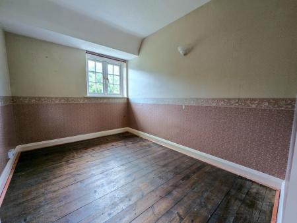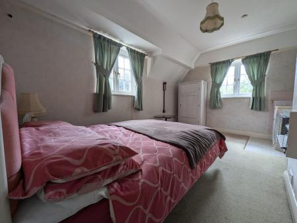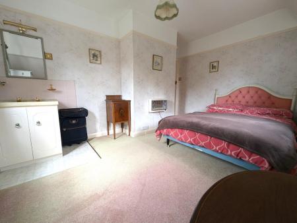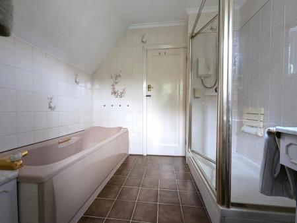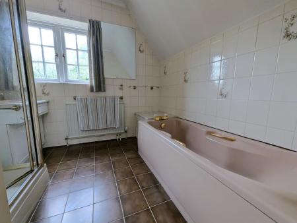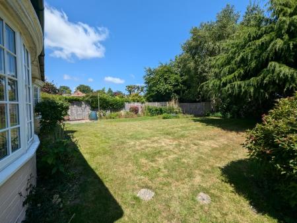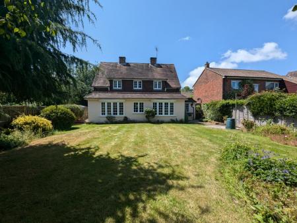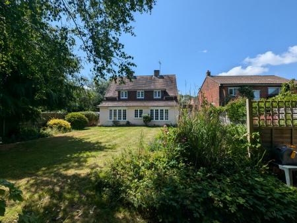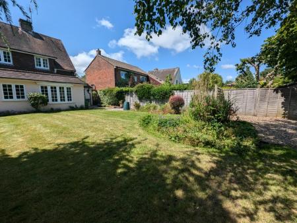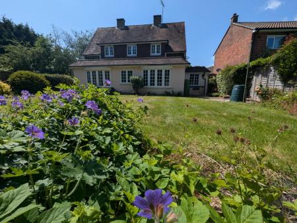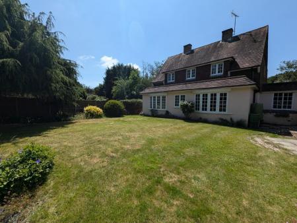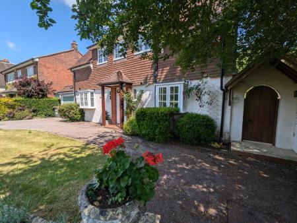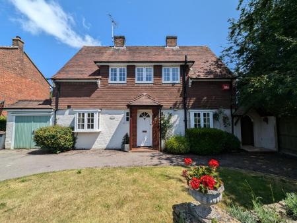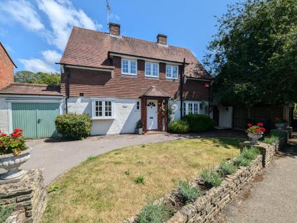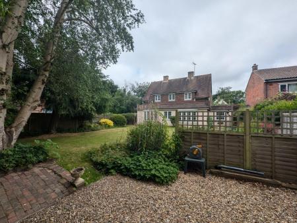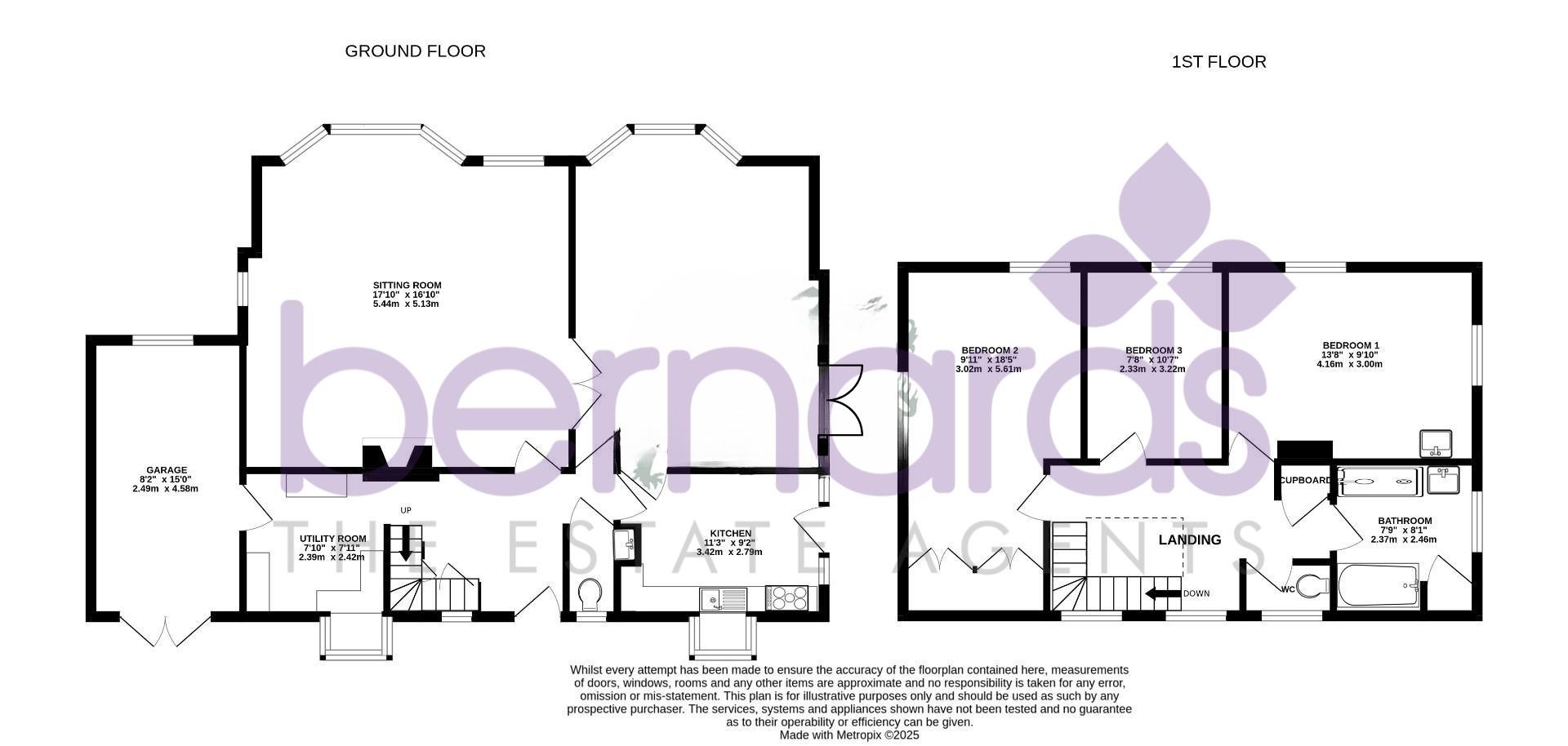- Detached Family Home
- Potential for Modernisation
- Two Large Reception Rooms
- Kitchen with Separate Utility
- Three Double Bedrooms
- Private Driveway for Two Cars
- Single Garage with internal access
- Large South East Facing Garden
- Close to Town Centre
- Direct London Trainline Links
3 Bedroom Detached House for sale in Havant
Located in a highly desirable and requested position within a quaint secluded suburb central to Havant, this charming detached three-bedroom property offers a desirable amount of versatility and an abundance of potential, making it the perfect family home. Ideally located with fantastic London transport links, allowing easy access to the city whilst enjoying the peaceful surroundings of it's secluded position.
The entrance hallway leads round to practical downstairs WC positioned to the right upon entry just ahead of the kitchen. An extended open-plan sitting to dining room invites you through to the expansive rear of the property offering two generous adjoined family spaces for modern living and entertaining overlooking the beautiful rear garden. The kitchen is well-equipped with wooden cabinetry, good amount of worksurface and spaces for freestanding appliances creating a functional hub to the front right elevation of the home. Two symmetrical picturesque oriel windows fill both the kitchen and utility room with natural light, enhancing the character and charming feel. The quaint utility room is a welcomed additional space off the entrance hall which could work beautifully as a cosy home office. There is also internal access through to the garage via a courtesy door.
To the first floor, the landing flows centrally to the property leading around to all three well-proportioned bedrooms and family bathroom with separate WC. The primary bedroom benefits from ample built-in storage and beautiful dual aspect orientation. Bedroom two sits adjacent to the family bathroom and is complete with it's own vanity sink unit, whilst also offering a dual aspect orientation. The third bedroom is a comfortable size positioned just opposite the apex of the stairs.
Externally, the well-established garden faces Southeast and provides the optimum environment for relaxation & outdoor activities, perfect for families or entertaining guests.
Sitting Room - 5.44 x 5.13 (17'10" x 16'9") -
Dining Room - 4.16 x 4.75 (13'7" x 15'7") -
Kitchen - 3.42 x 2.79 (11'2" x 9'1") -
Utility Room - 2.39 x 2.42 (7'10" x 7'11") -
Garage - 2.49 x 4.58 (8'2" x 15'0") -
Bedroom One - 4.16 x 3.00 (13'7" x 9'10") -
Bedroom Two - 3.02 x 5.61 (9'10" x 18'4") -
Bedroom Three - 2.33 x 3.22 (7'7" x 10'6") -
Bathroom - 2.37 x 2.46 (7'9" x 8'0") -
Council Tax Band F -
Mortgage Service - We offer financial services here at Bernards. If you would like to review your current Agreement in Principle or are yet to source a lender then we can certainly help.
Offer Check - If you are considering making an offer for this or any other property Bernards Estate Agents are marketing, please contact your local office so we can verify your financial/Mortgage situation.
Removals - Also here at Bernards we like to offer our clients the complete service. In doing so, we have taken the time to source a reputable removal company to ensure that your belongings are moved safely. Please ask in office for further details and quotes.
Solicitors - Bernards appreciate that picking a trustworthy solicitor can be difficult, so we have teamed up with a select few local solicitors to ensure your sale is dealt with in a professional and timely manner. Please ask a member of staff for further details.
Property Ref: 327484_34075888
Similar Properties
3 Bedroom Chalet | Guide Price £600,000
Positioned in a desirable and popular locality within Emsworth, this three-bedroom detached chalet bungalow boasts an im...
3 Bedroom Detached Bungalow | Guide Price £550,000
Kingsbury Gardens is a unique and exclusive new development of just nine, 2 and 3 bedroom detached and link detached bun...
5 Bedroom Semi-Detached House | Offers Over £550,000
Located in a popular location within Hayling Island, just a short distance from the seafront, this five-bedroom extended...
4 Bedroom Detached House | Offers Over £695,000
**PURCHASER INCENTIVE AVAILABLE - PLEASE CALL FOR FURTHER INFORMATION**Available with NO FORWARD CHAIN, this four-bedroo...
5 Bedroom Detached House | Guide Price £725,000
Located in a desirable position within central Havant, this five-bedroom detached property offers a high specification o...
5 Bedroom Detached House | Offers Over £744,500
Nestled in a desirable residential locality within Hayling Island, this well presented five-bedroom detached home offers...
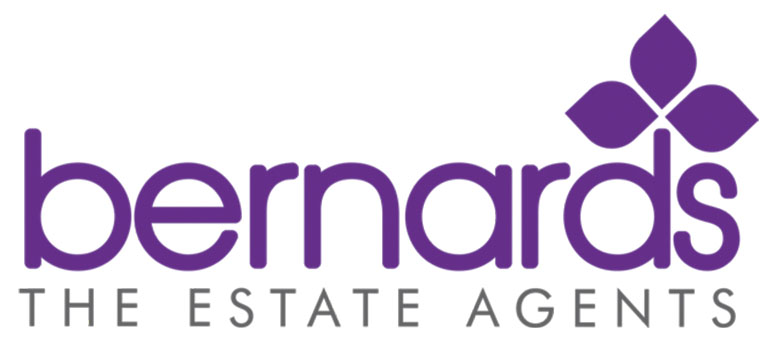
Bernards Estate and Lettings Agents (Havant)
Havant, Hampshire, PO9 1PX
How much is your home worth?
Use our short form to request a valuation of your property.
Request a Valuation
