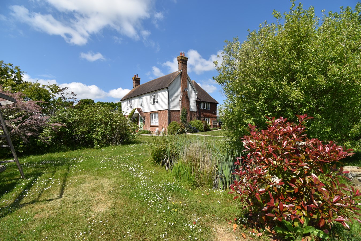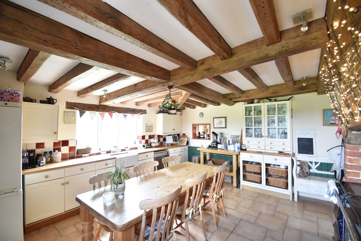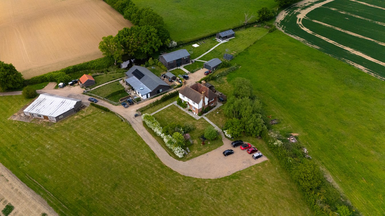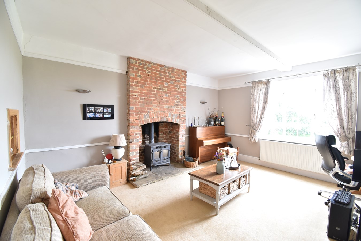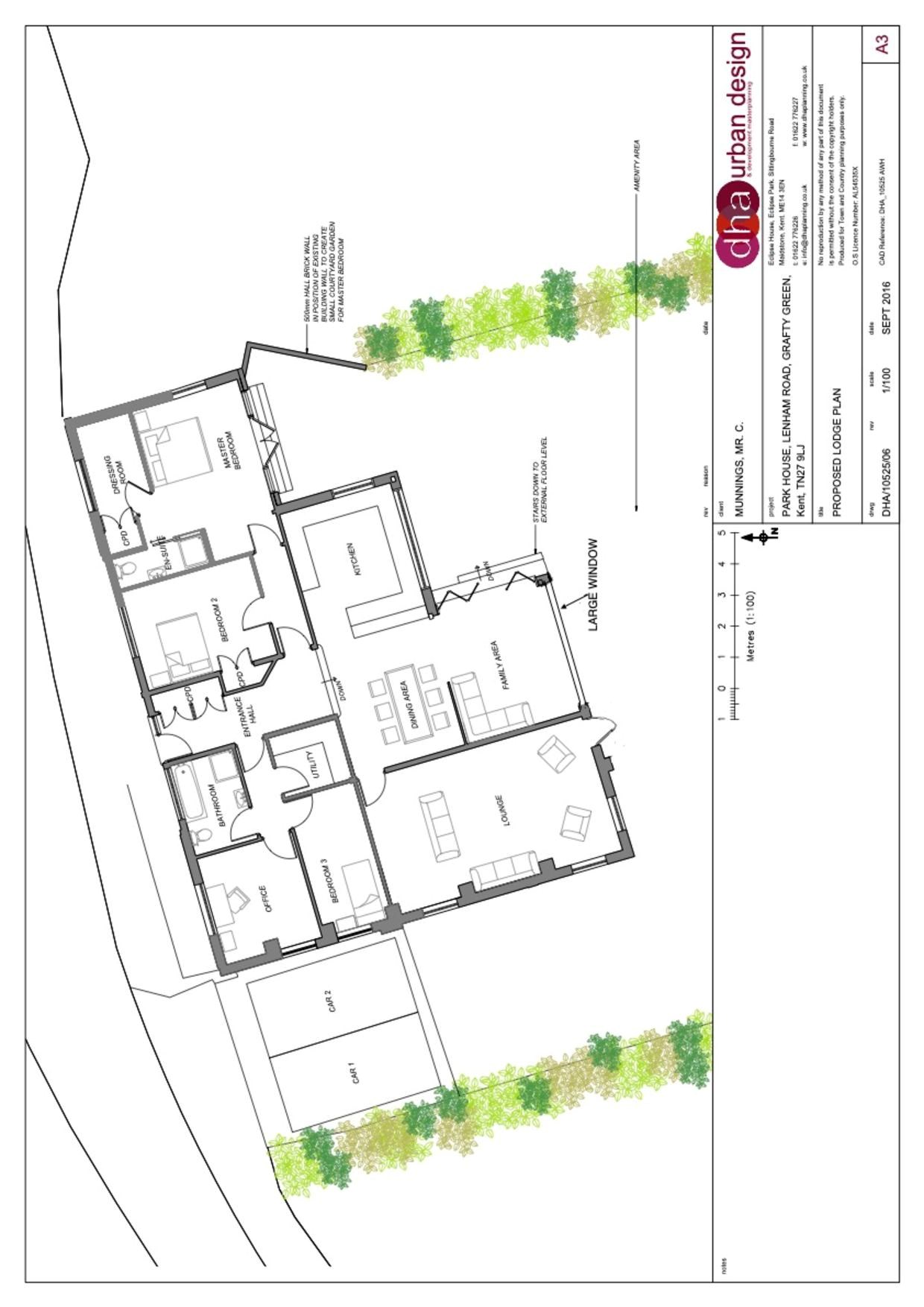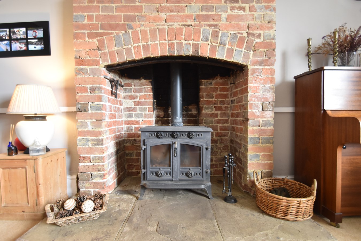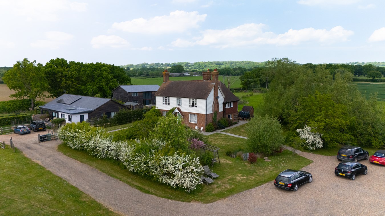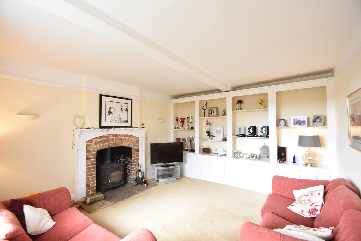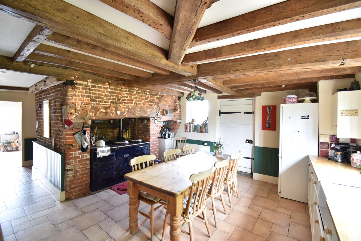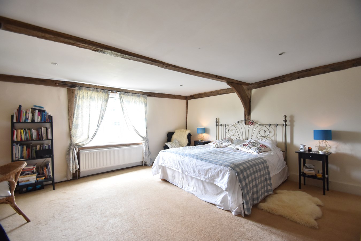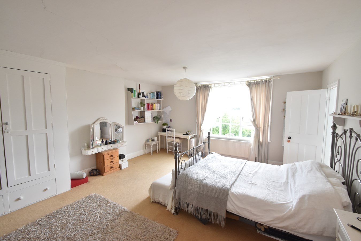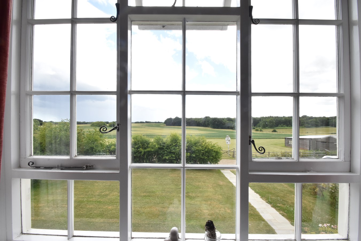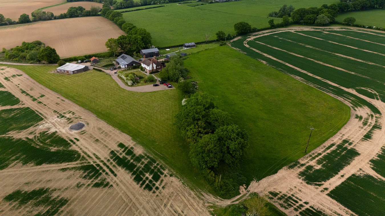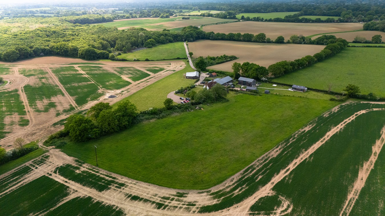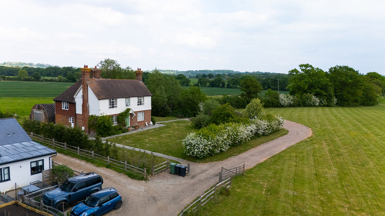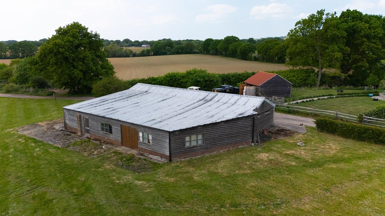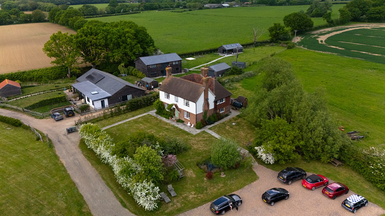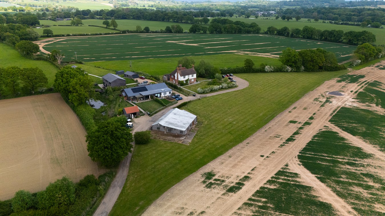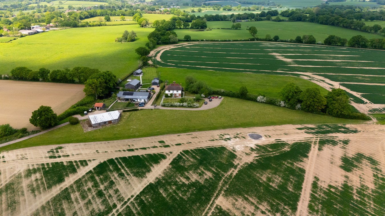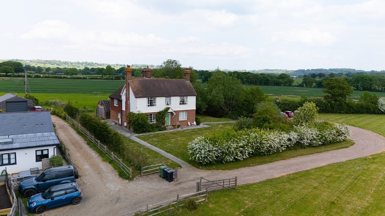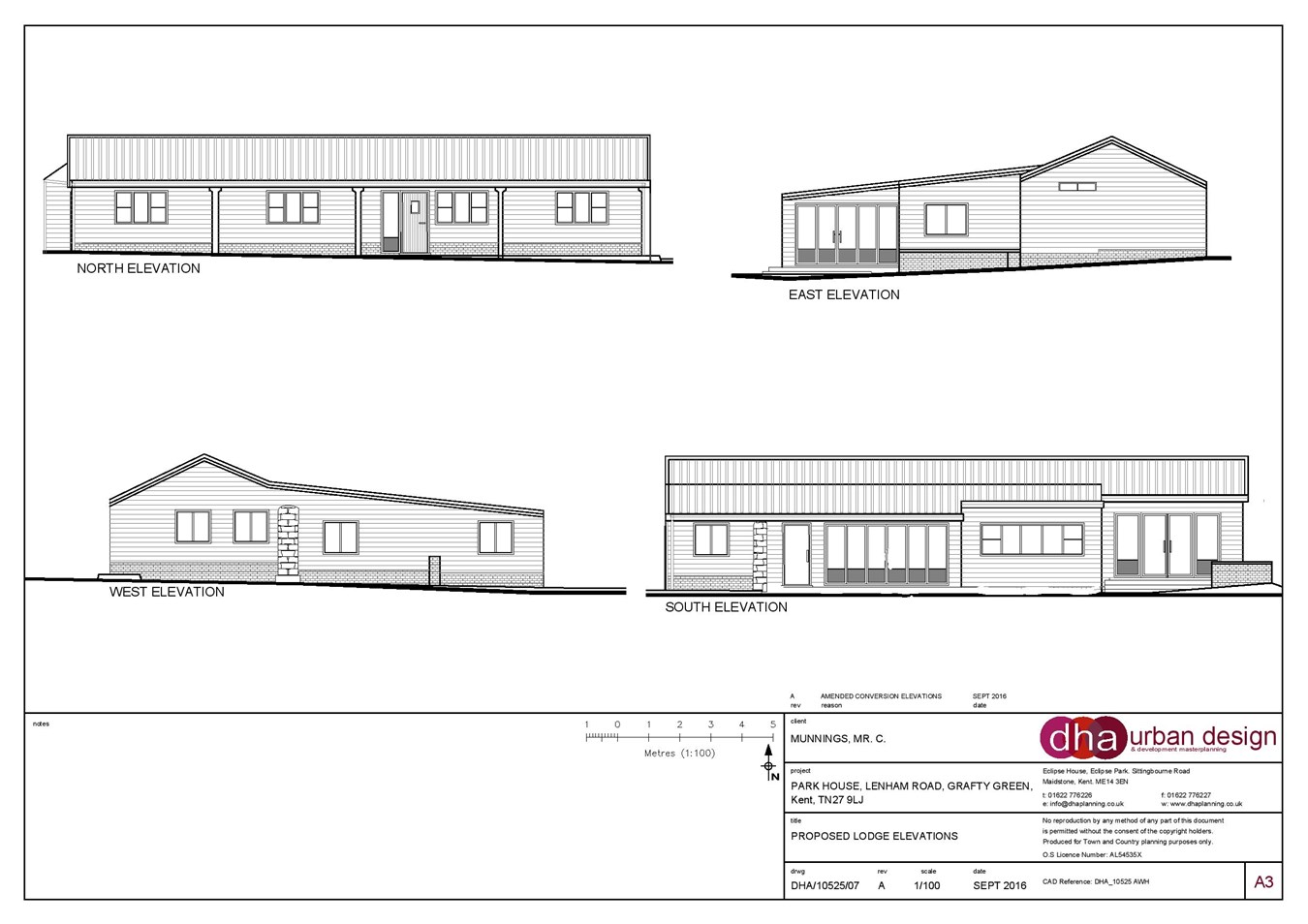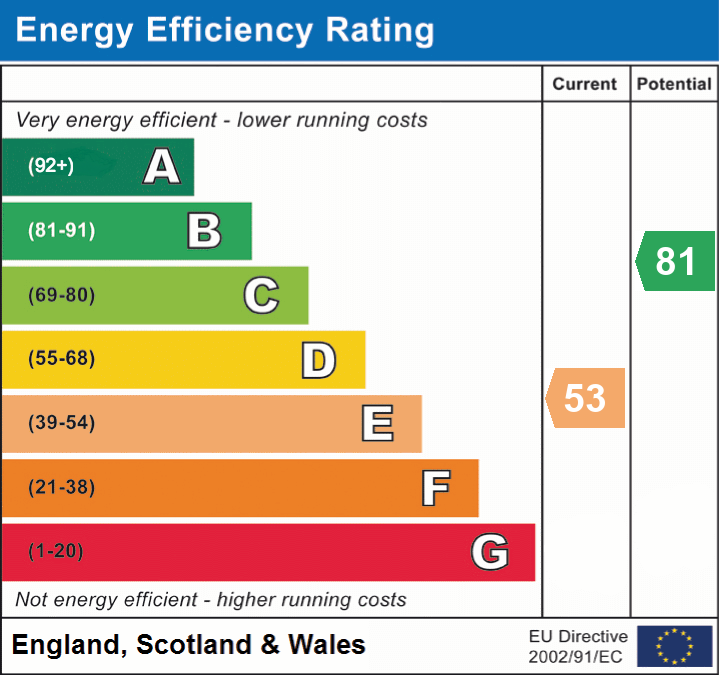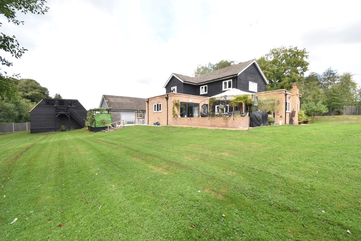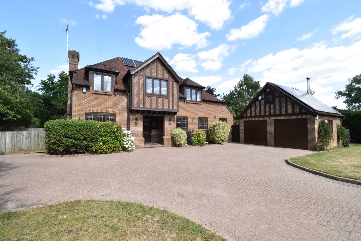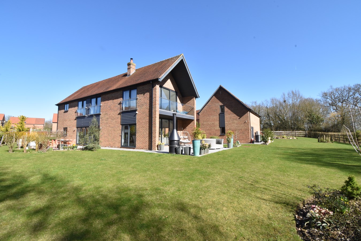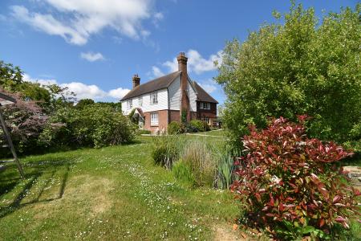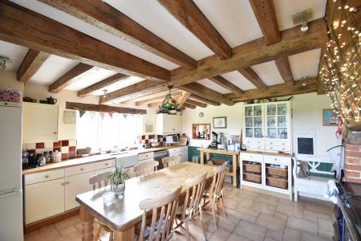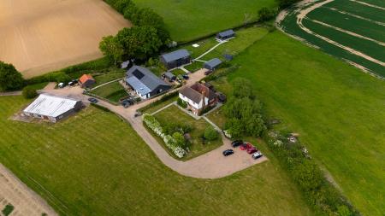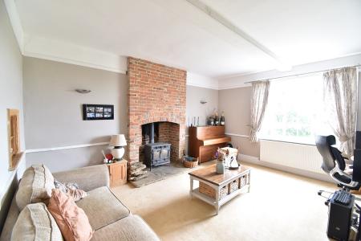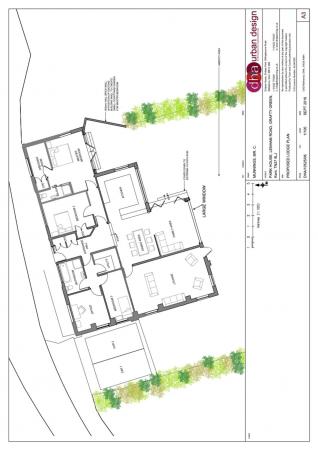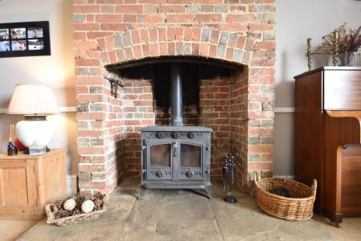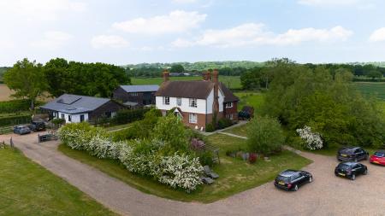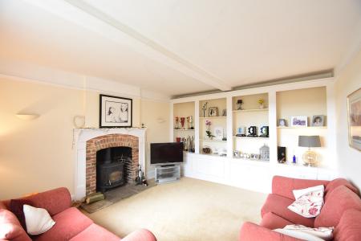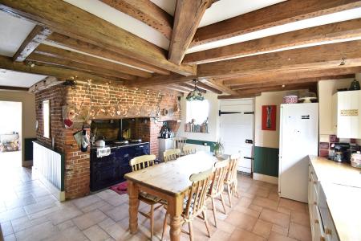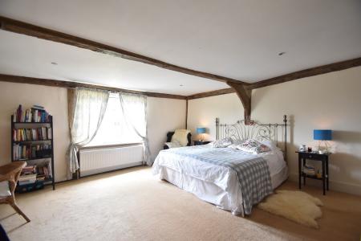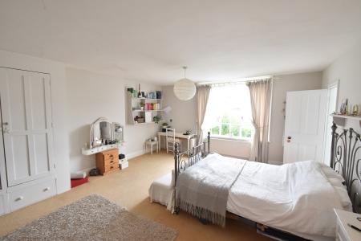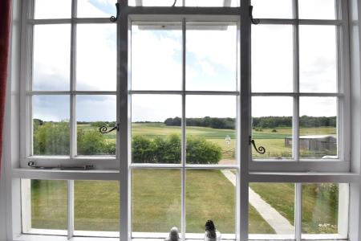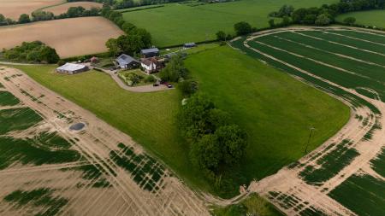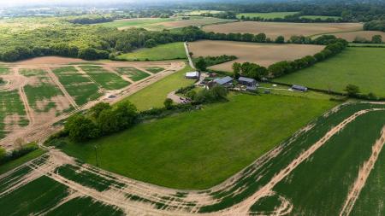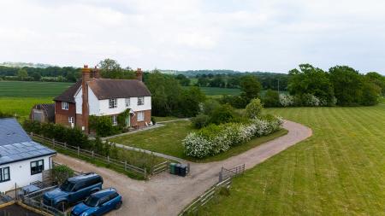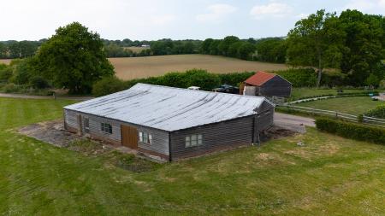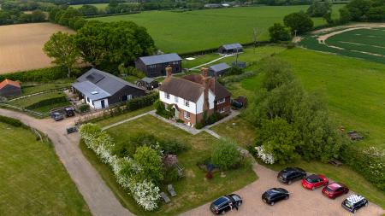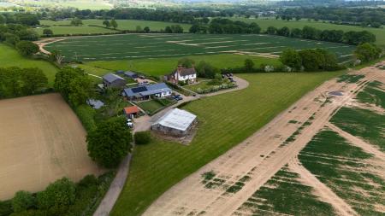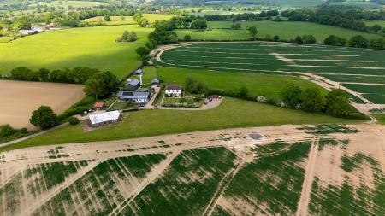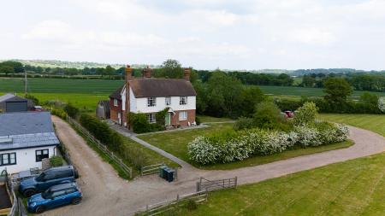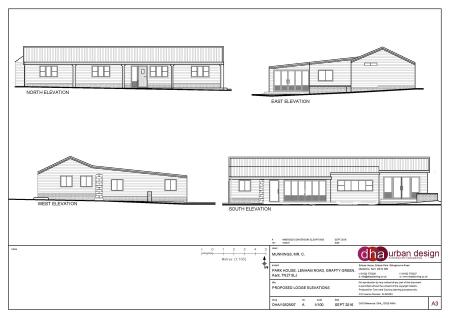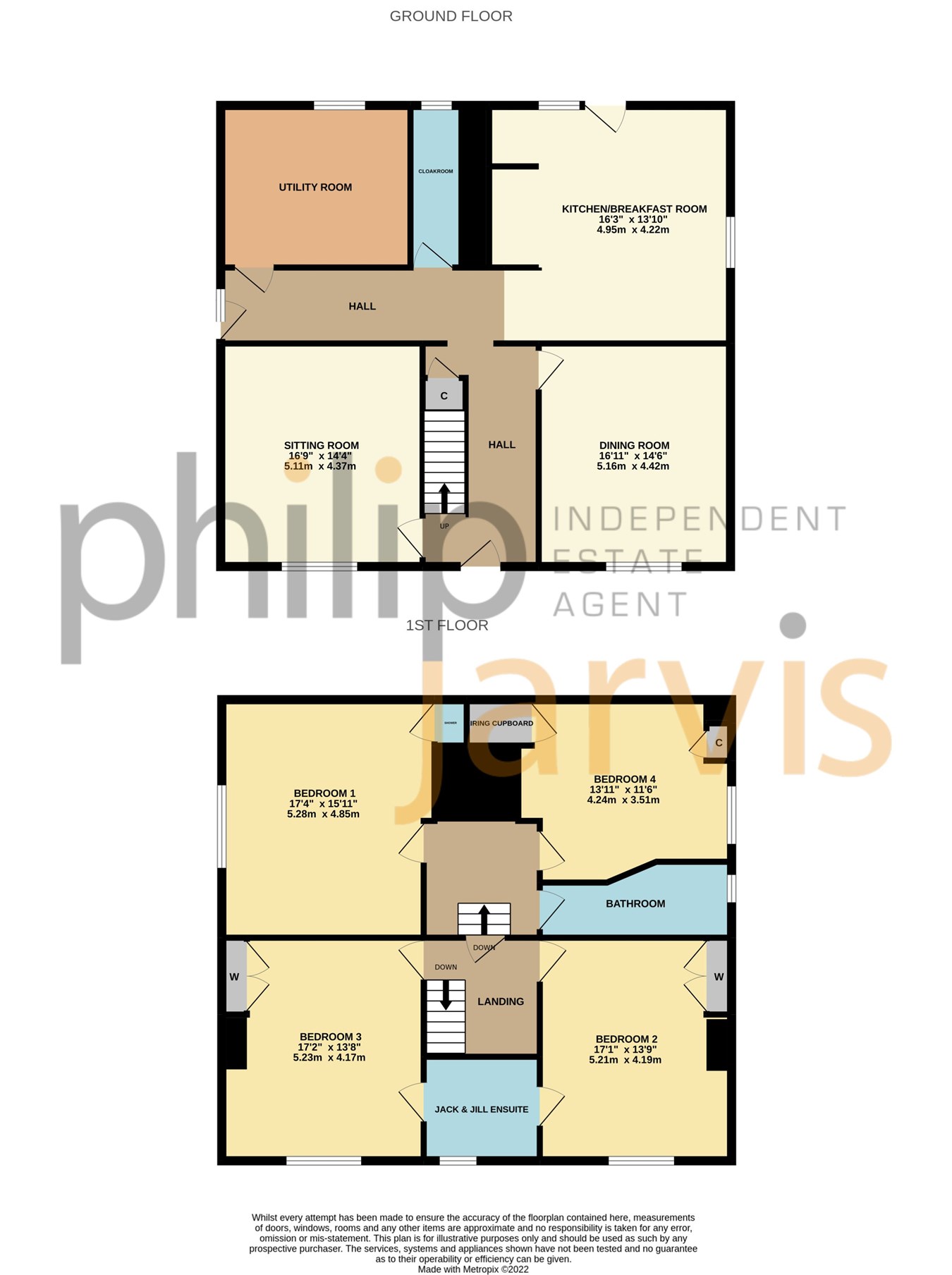- Guide Price of �1,100,000-�1,200,000
- Beautiful Four Bedroom Detached Farmhouse
- Set In Approximately Six Acres Of Land
- Character Features Throughout
- Stunning Rural Location
- Jack & Jill Ensuite
- Separate Barn For Conversation - Permitted
- Detached Nissan Hut With Potential
- No Forward Chain
- Council Tax Band F
4 Bedroom Detached House for sale in Headcorn
"This home offers some of the best views I have seen in my career". - Matthew Gilbert, Branch Manager.
**FOUR BEDROOM DETACHED HOUSE AND A SEPARATE BARN WITH PERMITTED DEVELOPMENT TO CHANGE TO A THREE BEDROOM DWELLING**
Presenting to the market this lovely character four bedroom detached home in a truly idyllic rural setting found along a gated private driveway between the villages of Grafty Green and Headcorn.
There really is a lot to admire here with approximately six acres of land as well as future development potential with the outbuildings and Nissen hut found on the grounds. There are also formal gardens to the front and side with pond.
To the ground floor there is a large entrance hall, kitchen/breakfast room utility room, WC, dining room and lounge. To the first floor there is a master bedroom with shower cubicle, bedroom two and three are both large double rooms and share an ensuite shower, a further bedroom separate bathroom. The property itself also benefits from character features through with exposed beams and fireplace.
Added to all of this there is permitted development to convert an existing separate barn into a three bedroom dwelling This can be viewed on the planning portal using planning number of 24/503766/PNQCLA.
Headcorn village is located nearby which offers a wide range of amenities and shopping outlets including newsagents, bakers and florist. There is also a mainline station to London Bridge and motorway access nearby via Junction 8 of the M20. For a wider range of shopping the Towns of Ashford and Maidstone are within easy distance.
Please book a viewing without delay to avoid disappointment.
Ground FloorFront Door To
Main Hall
Window to front. Radiator. Wall lights. Stairs to first floor landing with cupboard underneath.
Sitting Room
16' 9" x 14' 4" (5.098m x 4.379m) Window to front. Radiator. Built in storage and shelving unit. TV point. Feature fireplace with surround and wood burner to remain.
Dining Room
16' 11" x 14' 6" (5.153m x 4.426m) Window to front. Picture rail. Radiator. TV point. Wall lights. Brick feature fireplace with wood burner to remain.
Rear Hall
Exposed beams. Door to side access. Window to side. Wall mounted consumer unit. Radiator.
Utility Room
Double glazed window to rear. Radiator. Base units with sink and drainer. Space for white goods. Exposed beams.
Cloakroom
Obscured window to rear. Radiator. Low level WC and wash hand basin. Radiator. Exposed beams.
Kitchen
16' 3" x 13' 10" (4.949m x 4.206m) Double glazed window to rear. Double glazed window to side. Door to rear access. Exposed beams. Floor standing oil boiler. Wall and base units. Sink. Radiator. Exposed beams. Brick fireplace with Aga to remain.
First Floor
Landing
Hatch to loft access. Step down to rear landing area. Exposed beams.
Bedroom One
17' 4" x 15' 11" (5.290m x 4.859m) Double glazed window to side. Radiator. Brick feature fireplace. Exposed beams. Shower cubicle.
Bedroom Two
17' 1" x 13' 9" (5.212m x 4.1994m) Window to front. Radiator. Built in wardrobes. Access to joint ensuite.
Bedroom Three
17' 2" x 13' 8" (5.220m x 4.166m) Window to front. Radiator. Built in wardrobes. Access to
Jack & Jill Ensuite
Window to front. Fully tiled walls. Radiator. Suite comprising of low level WC, wash hand basin and stand alone large shower cubicle.
Bedroom Four
13' 11" x 11' 6" (4.241m x 3.513m) Double glazed window to side. Radiator. Exposed beams. Feature brick fireplace. Wardrobe. Cupboard housing water tank.
Bathroom
Double glazed window to side. Radiator. Suite comprising of low level WC, wash hand basin and claw foot bath with shower attachment and shower cubicle. Exposed beams.
Exterior
Front
Main communal electric gated entrance onto the estate with long driveway leading to separate private shingled driveway with five bar gated entrance, Sweeping driveway with parking for several vehicles. Lawned area and open paddock. Pond. Shrubs and trees to borders. Paved pathway leading to front door and side door access.
Outbuilding
Timber clad extensive outbuilding serviced with power and water supply; with granted permitted development to change to a 3 bedroom dwelling.
Parking
Shingled parking area for many vehicles. Paved pathway to side garden and main house.
Side and Rear Garden
Lawned area. Shrubs and trees to borders. Seasonal natural pond. Oil tank. Concrete area to rear. Leading to a derelict part deconstructed Nissen Hut.
Rear Paddock
Large fallow rear Paddock. Pond to one side with trees around.
Agents Note
There is a public footpath which runs to the left hand side of the house along the side boundary.
Important Information
- This is a Freehold property.
Property Ref: 10888203_28983874
Similar Properties
4 Bedroom Detached House | Guide Price £1,050,000
"There is so much to explore on this complex. I think this fantastic home will have such a broad appeal". - Matthew Gil...
Headcorn Road, Sutton Valence, Maidstone, ME17
5 Bedroom Detached House | £1,000,000
"This house definitely has the wow factor. It has such a grand appearance and is so well proportioned". - Matthew Gilbe...
Boughton Park, Grafty Green, Maidstone, ME17
5 Bedroom Detached House | Guide Price £1,000,000
"This is one of the most striking homes I've had the pleasure to market in all my years as a property professional". - M...

Philip Jarvis Estate Agent (Maidstone)
1 The Square, Lenham, Maidstone, Kent, ME17 2PH
How much is your home worth?
Use our short form to request a valuation of your property.
Request a Valuation
