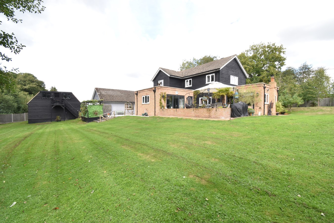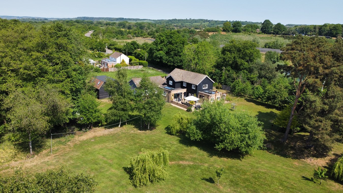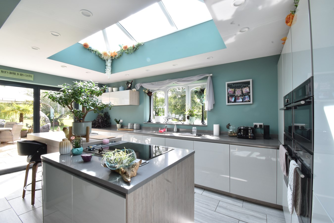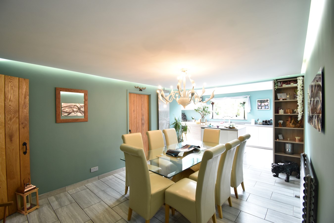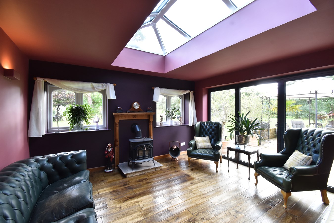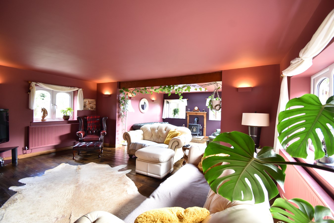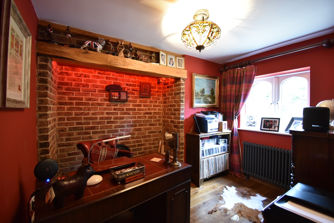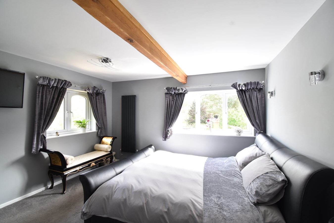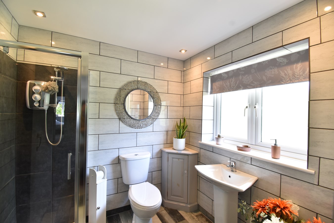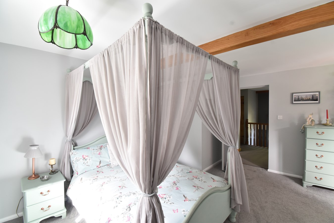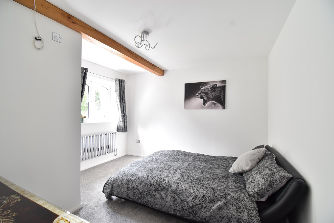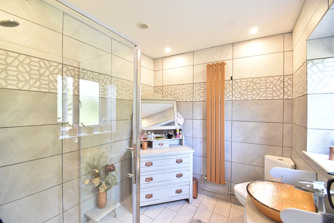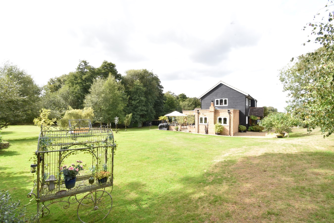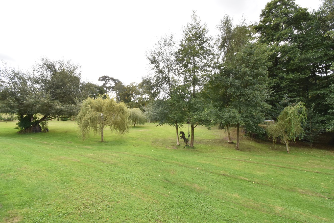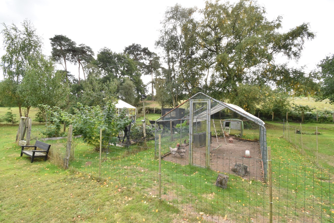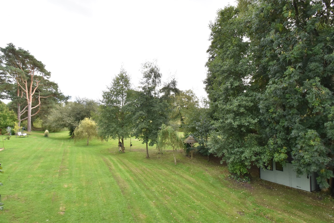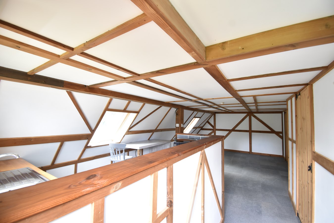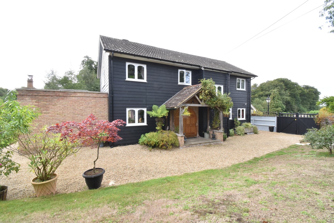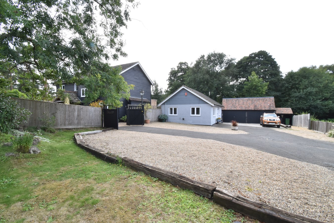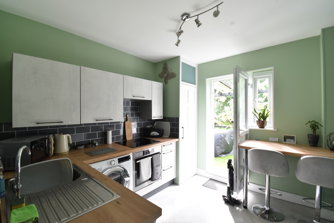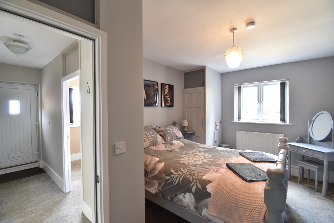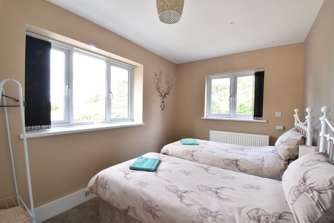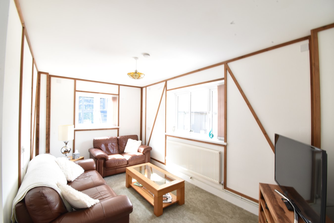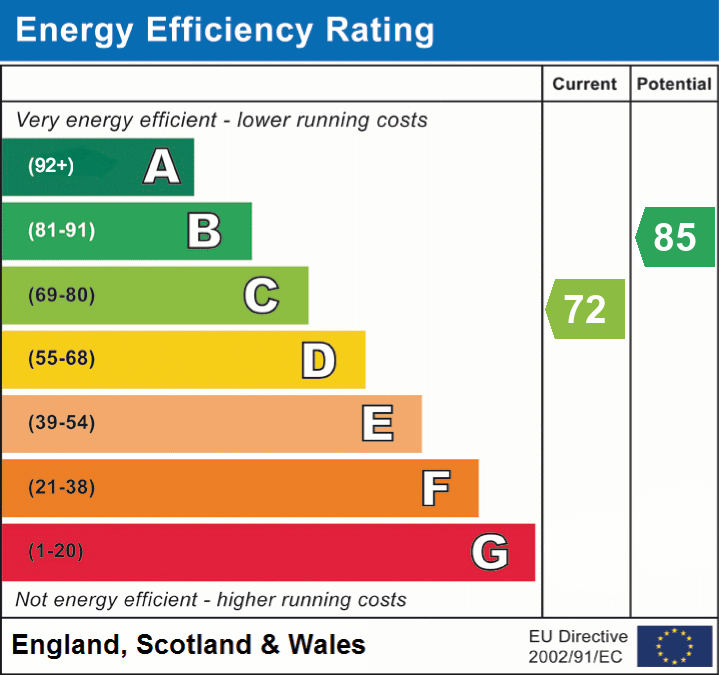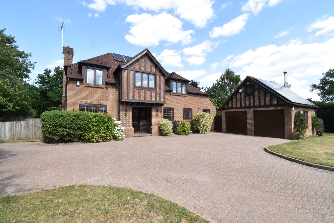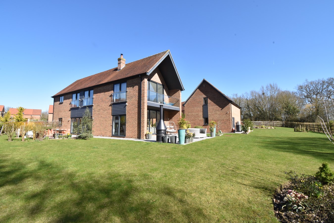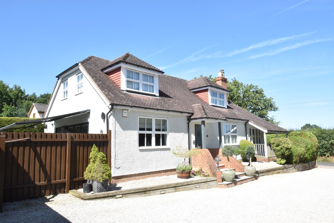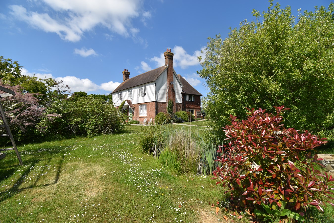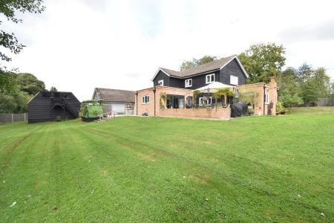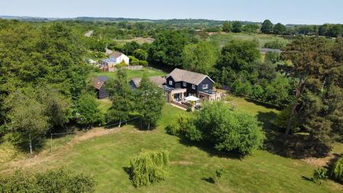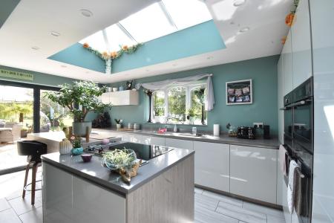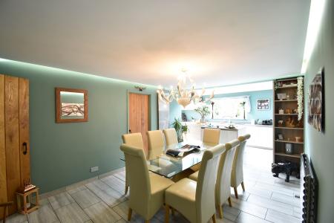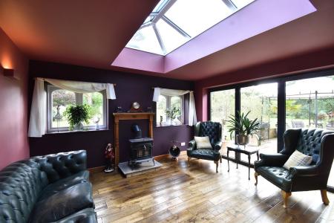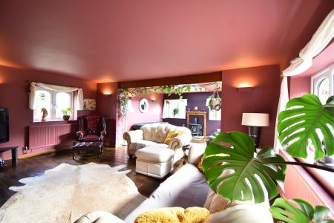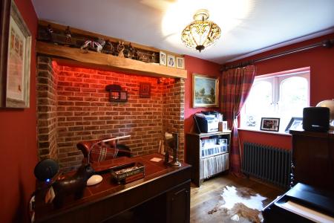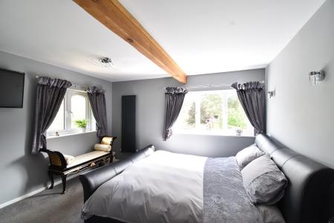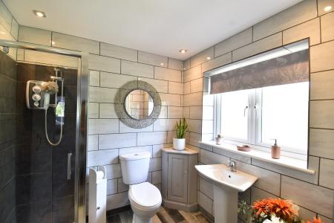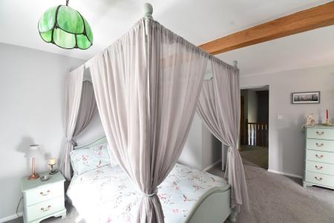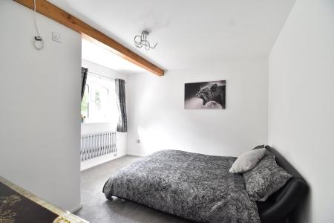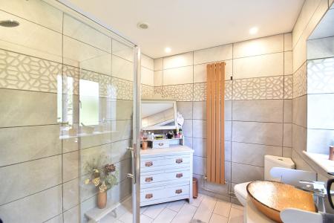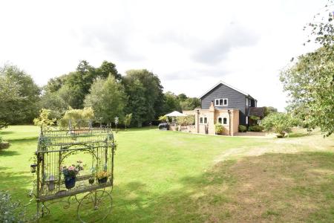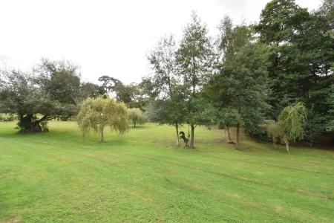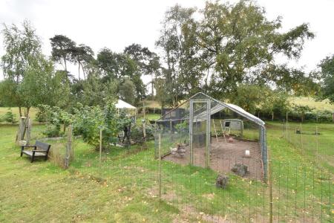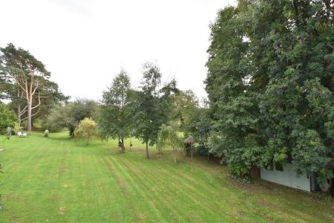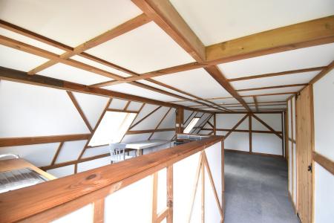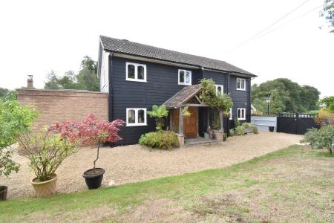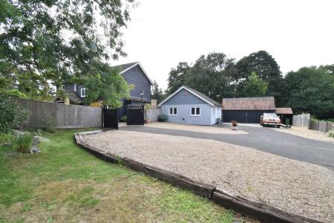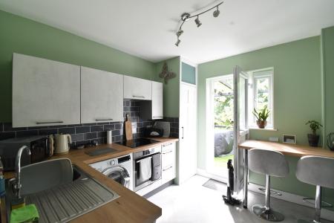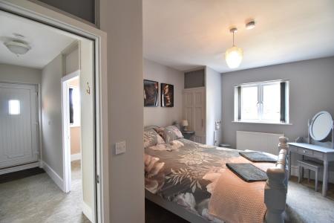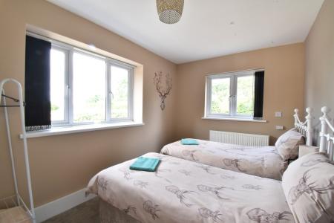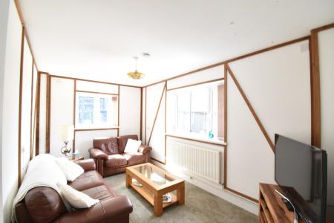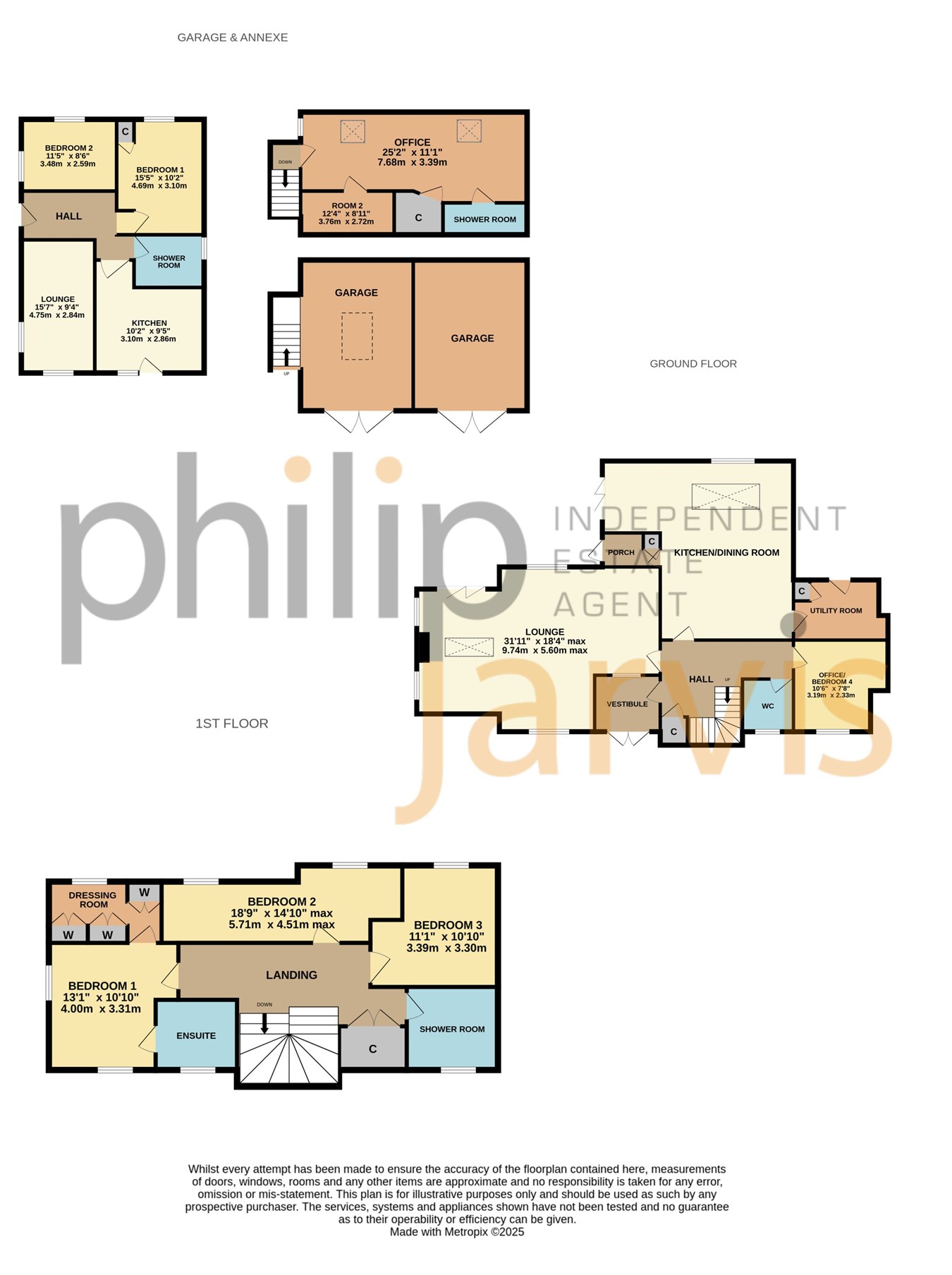- Detached Home
- Three/Four Bedrooms
- Approximately 1.5 Acre Plot
- Two Bedroom Detached Annexe
- Large Double Garage & Office
- Incredibly Well Presented
- Semi Rural Location
- Beautiful Gardens
- Council Tax Band F
- EPC Rating (house): C
4 Bedroom Detached House for sale in Sandway
"There is so much to explore on this complex. I think this fantastic home will have such a broad appeal". - Matthew Gilbert, Senior Branch Manager.
**GUIDE PRICE OF £1,050,000-£1,150,000**
Proud to present to the market this exceptional detached home located in the hamlet of Sandway just outside the village of Lenham. This versatile site offers the main detached residence, a two bedroom double annexe which currently provides a great Airbnb income as well as a double garage with a workshop pit and office space above.
The main home comprises of good sized entrance hall including a vestibule. There is a open plan kitchen/dining room, utility room, cloakroom, large lounge with log burner and further bedroom or office.
To the first floor there is a master bedroom with ensuite and walk in wardrobe, There are also two further double bedrooms and a family shower room.
The two bedroom annexe is perfectly presented and offers, an entrance hall, a lounge, a kitchen, two bedrooms, a shower room.
The double garage offers a working pit and an office above that includes a kitchen area, shower room and a second room for multiple uses.
Externally the plot measures approximately 1.5 acres and is predominately lawned with a mix of shrubs and trees. Behind a gated entrance there is also parking and an extensive driveway.
Located near Lenham village there is a range of shops and amenities as well as great commuter links with a mainline railway station and easy access to the M20.
Please book a viewing to fully appreciate everything on offer at Biggin Farm.
Ground FloorFront Double Doors To
Vestibule
Radiator. Obscured inner door.
Hallway
Stairs to first floor with cupboard underneath housing consumer unit. Radiator. BT point.
Lounge
31' 11" x 18' 4" (9.73m x 5.59m) Double glazed window to front. Two double glazed window to side. Double glazed window and bi fold doors to rear. Sky lantern. TV point. Two radiators. Log burner with surround. Wall lights.
Kitchen/Dining Room
Double glazed window to rear. Double glazed bifold doors to side. Sky lantern. Extensive range of base and wall units. Sink with Quooker boiling tap. Four individual ovens to include conventional, steam and microwave. American style fridge/freezer. Dishwasher. All listed appliances are AEG. Fitted island and breakfast bar with induction hob and extractor. Two radiators. Shallow cupboards. Door to rear lobby with double doors to rear access.
Utility Room
Double glazed door to rear access. Storage cupboard. Range of base units with space for white goods. Sink and drainer. Localised tiling.
Office/Bedroom Four
10' 6" x 7' 8" (3.20m x 2.34m) Double glazed window to front. Radiator. Exposed brickwork. Thermostat.
Cloakroom
Double glazed obscured window to front. Radiator. Low level corner WC and wash hand basin. Splash back tiling.
First Floor
Landing
Double glazed window to front. Hatch to loft access. Large double cupboard housing water tank. Shelving.
Bedroom One
13' 1" x 10' 10" (3.99m x 3.30m) Double glazed window to front. Double glazed window to side. Radiator. Wall lights. TV point.
Dressing Room
Double glazed window to rear. Radiator. Multiple built in wardrobes with hanging rails and shelving.
Ensuite
Double glazed obscured window to front. Suite comprising of low level corner WC, feature wash hand basin and corner shower cubicle with glass door. Fully tiled walls. Radiator. Extractor.
Bedroom Two
18' 9" x 14' 10" max (5.71m x 4.52m) Two sets of double glazed window to rear. Radiator. TV point.
Bedroom Three
11' 1" x 10' 10" (3.38m x 3.30m) Double glazed window to rear. Radiator. TV point.
Shower Room
Double glaze obscured window to front. Suite comprising of low level WC, wash hand basin and corner shower cubicle. Fully tiled walls. Radiator.
Annexe
Hall
Radiator. Thermostat.
Kitchen
10' 2" x 9' 5" (3.10m x 2.87m) Double glazed window and double glazed doors to rear access. Range of base and wall units. Sink and drainer. Integrated electric oven with electric hob. Space for undercounter fridge and washing machine. Localised tiling. Radiator. Storage cupboard.
Bedroom One
15' 5" x 10' 2" (4.70m x 3.10m) Double glazed window to front. Radiator. Hatch to loft access. Storage cupboard. Thermostat.
Bedroom Two
11' 5" x 8' 6" (3.48m x 2.59m) Double glazed window to front and side. Radiator.
Lounge
15' 7" x 9' 4" (4.75m x 2.84m) Double glazed window to side and rear. Radiator. TV point.
Shower Room
Double glazed obscured window to side. Suite comprising of low level WC, wash hand basin and shower cubicle with retractable glass screen.
Exterior
Double Garage
Two sets of double doors. Consumer unit. Power and light. Workshop pit. Log and bin store to one side. Outside staircase to
Office
25' 2" x 11' 1" (7.67m x 3.38m) Double glazed window and stable door to side. Two double glazed Velux window to rear. Kitchen area with sink. Base units. Space for fridge. Wall light. Consumer unit. Door to wardrobe with shelving and rail. Outside plug point.
Room 2
12' 4" x 8' 11" (3.76m x 2.72m) Double glazed window to side. Wall light.
Shower Room
Low level WC. Wash hand basin. Shower cubicle. Extractor.
Front Area
Five bar gate leading to tarmac and shingled driveway. Hedging and trees to front borders. Pedestrian side access. Double gates leading to main house. Oil tank. Shingled pathway. Extensive paved patio area. Outside lights. Outside tap.
Garden
Mainly laid to lawn with mature shrubs and trees. Various outbuildings. Greenhouse. Allotment.
Important Information
- This is a Freehold property.
Property Ref: 10888203_29528927
Similar Properties
Headcorn Road, Sutton Valence, Maidstone, ME17
5 Bedroom Detached House | £1,000,000
"This house definitely has the wow factor. It has such a grand appearance and is so well proportioned". - Matthew Gilbe...
Boughton Park, Grafty Green, Maidstone, ME17
5 Bedroom Detached House | Guide Price £1,000,000
"This is one of the most striking homes I've had the pleasure to market in all my years as a property professional". - M...
Church Hill, Charing Heath, TN27
5 Bedroom Detached House | £850,000
"It is not often I see a property presented to such a high standard. Heathway will make a really comfortable home for t...
4 Bedroom Detached House | Guide Price £1,100,000
"This home offers some of the best views I have seen in my career". - Matthew Gilbert, Branch Manager.**FOUR BEDROOM DET...

Philip Jarvis Estate Agent (Maidstone)
1 The Square, Lenham, Maidstone, Kent, ME17 2PH
How much is your home worth?
Use our short form to request a valuation of your property.
Request a Valuation
