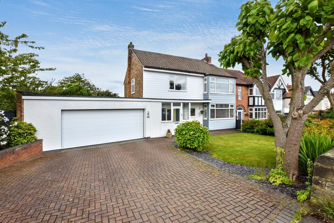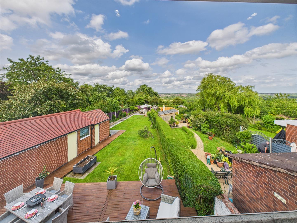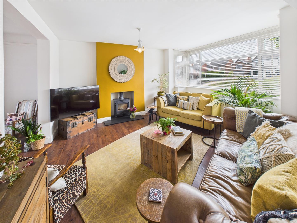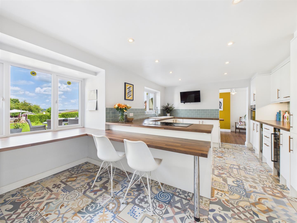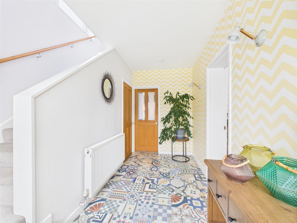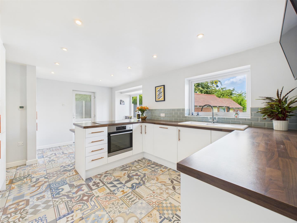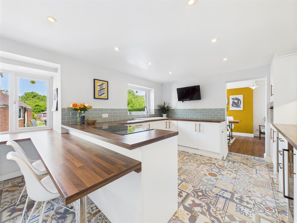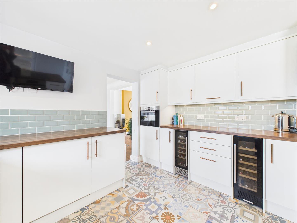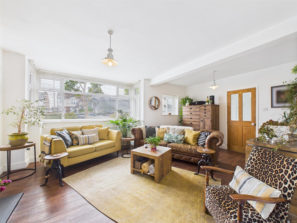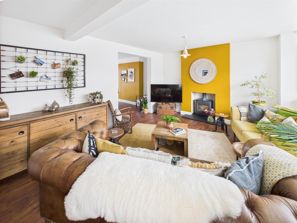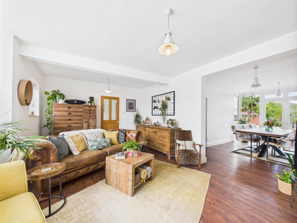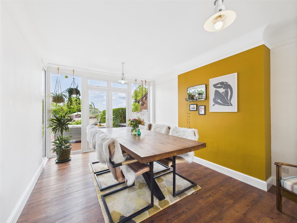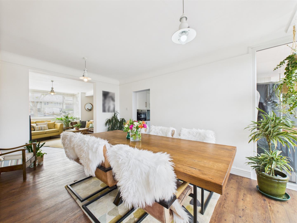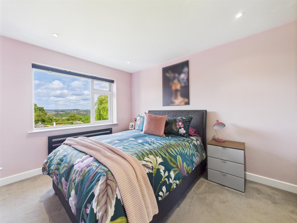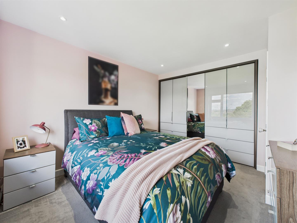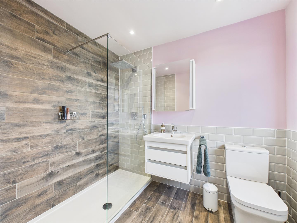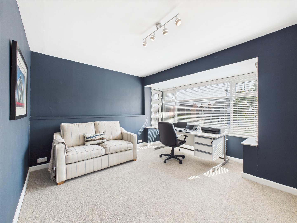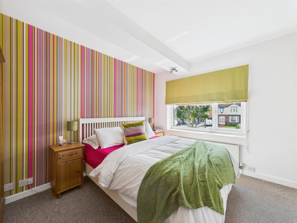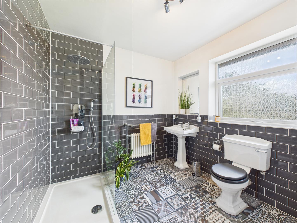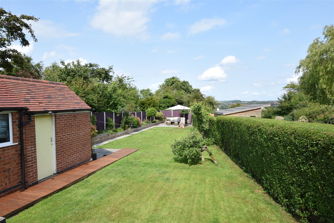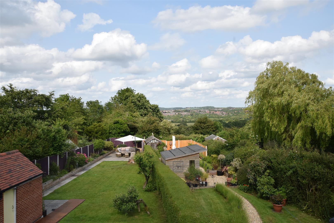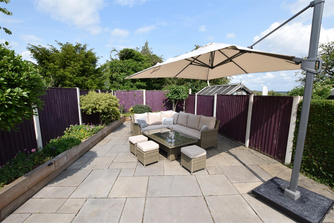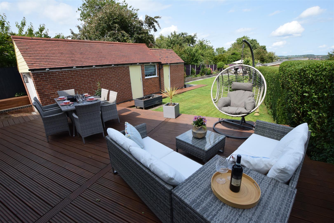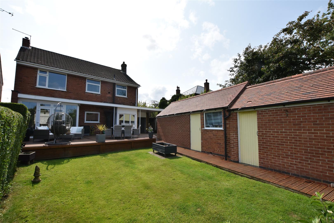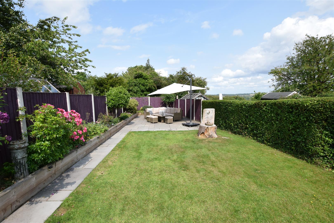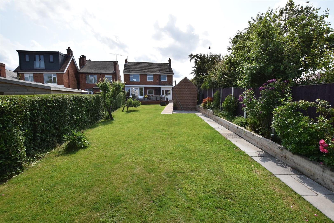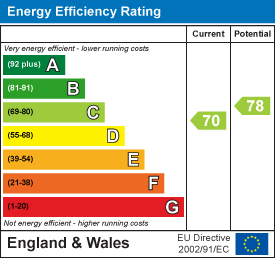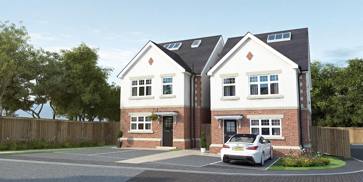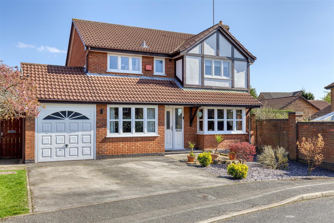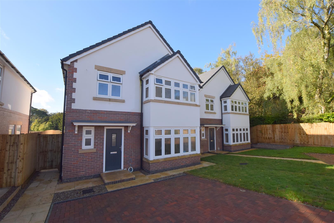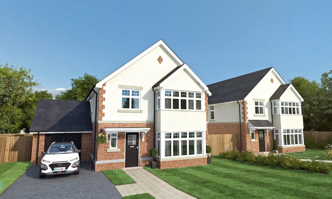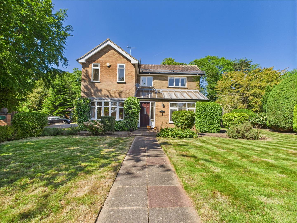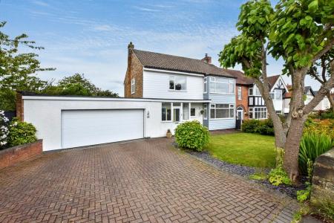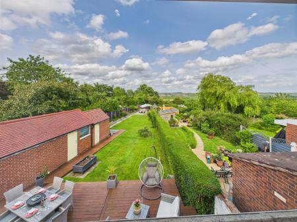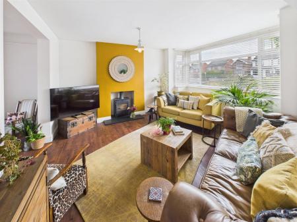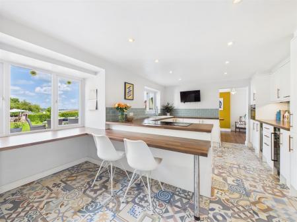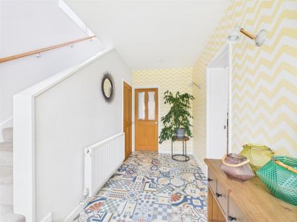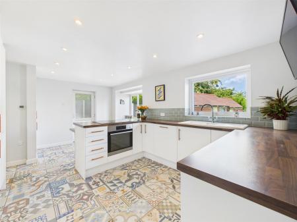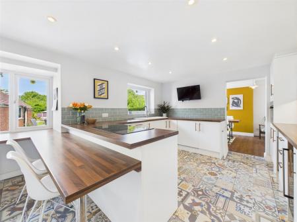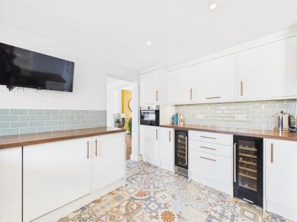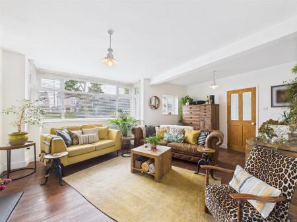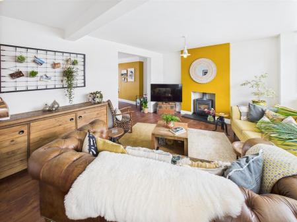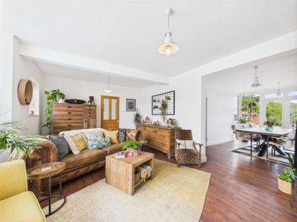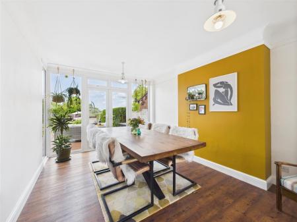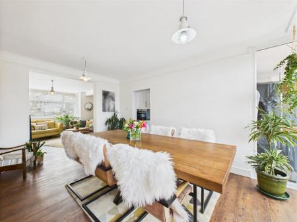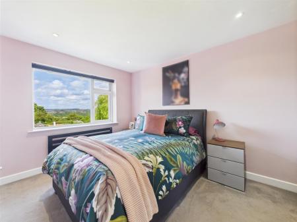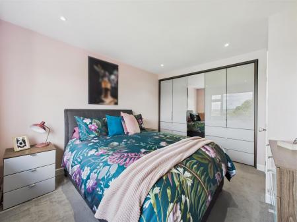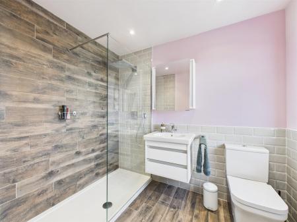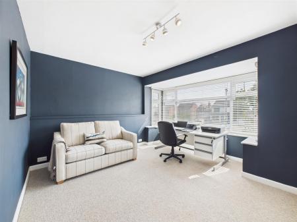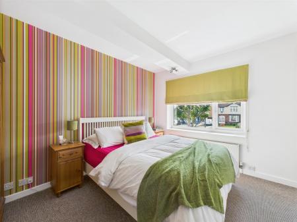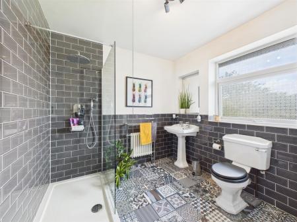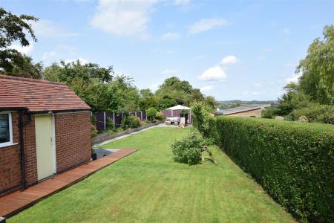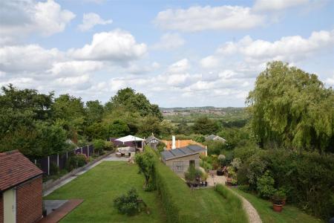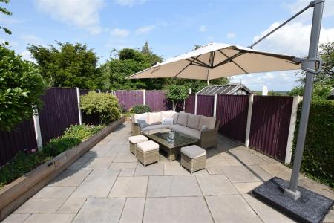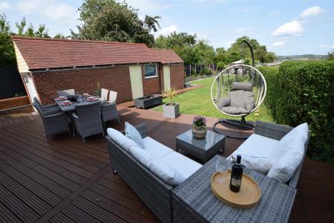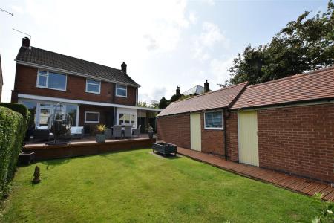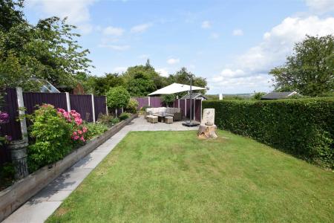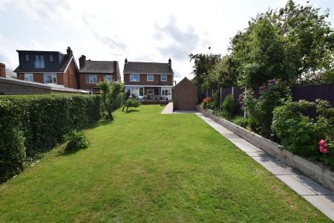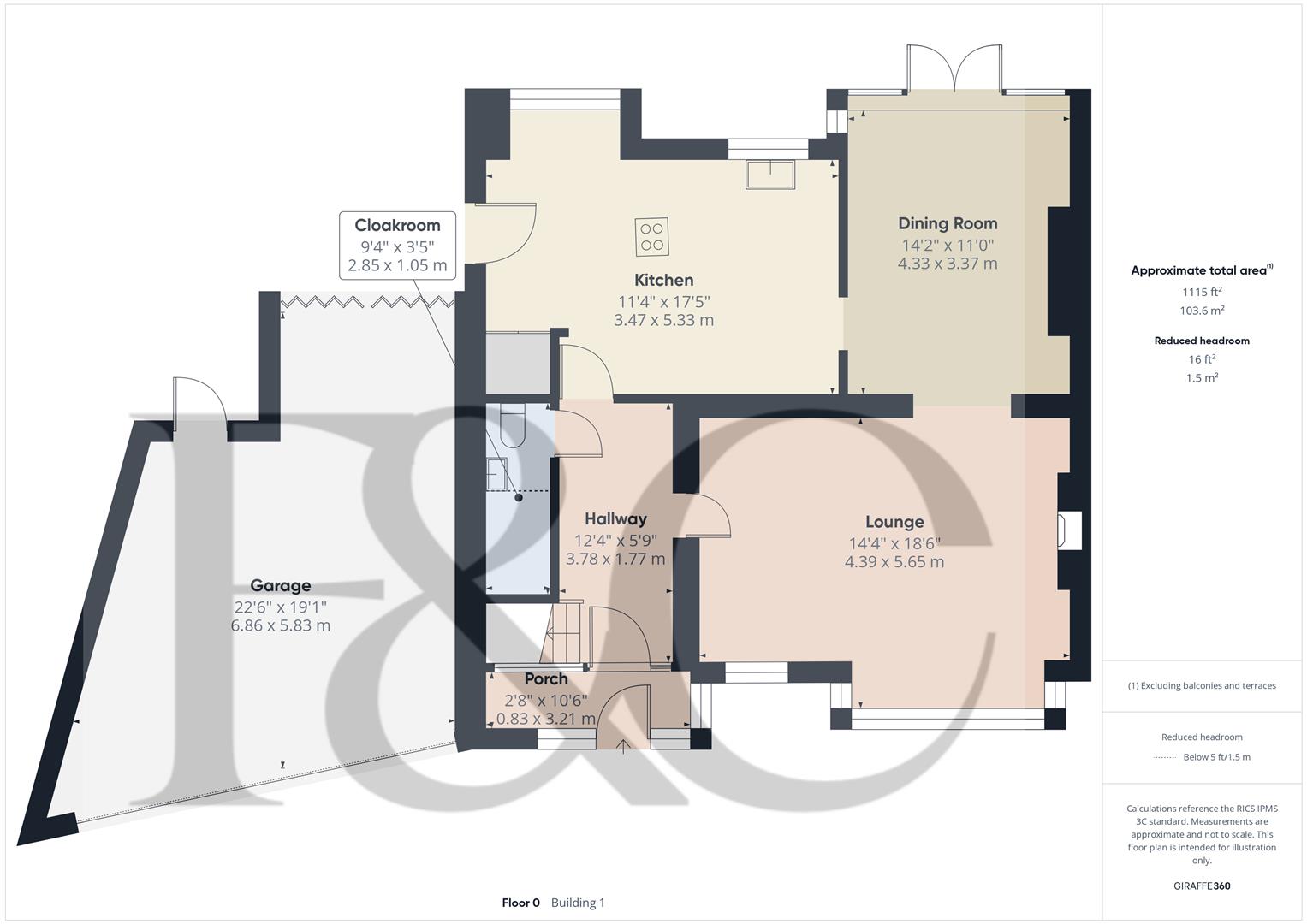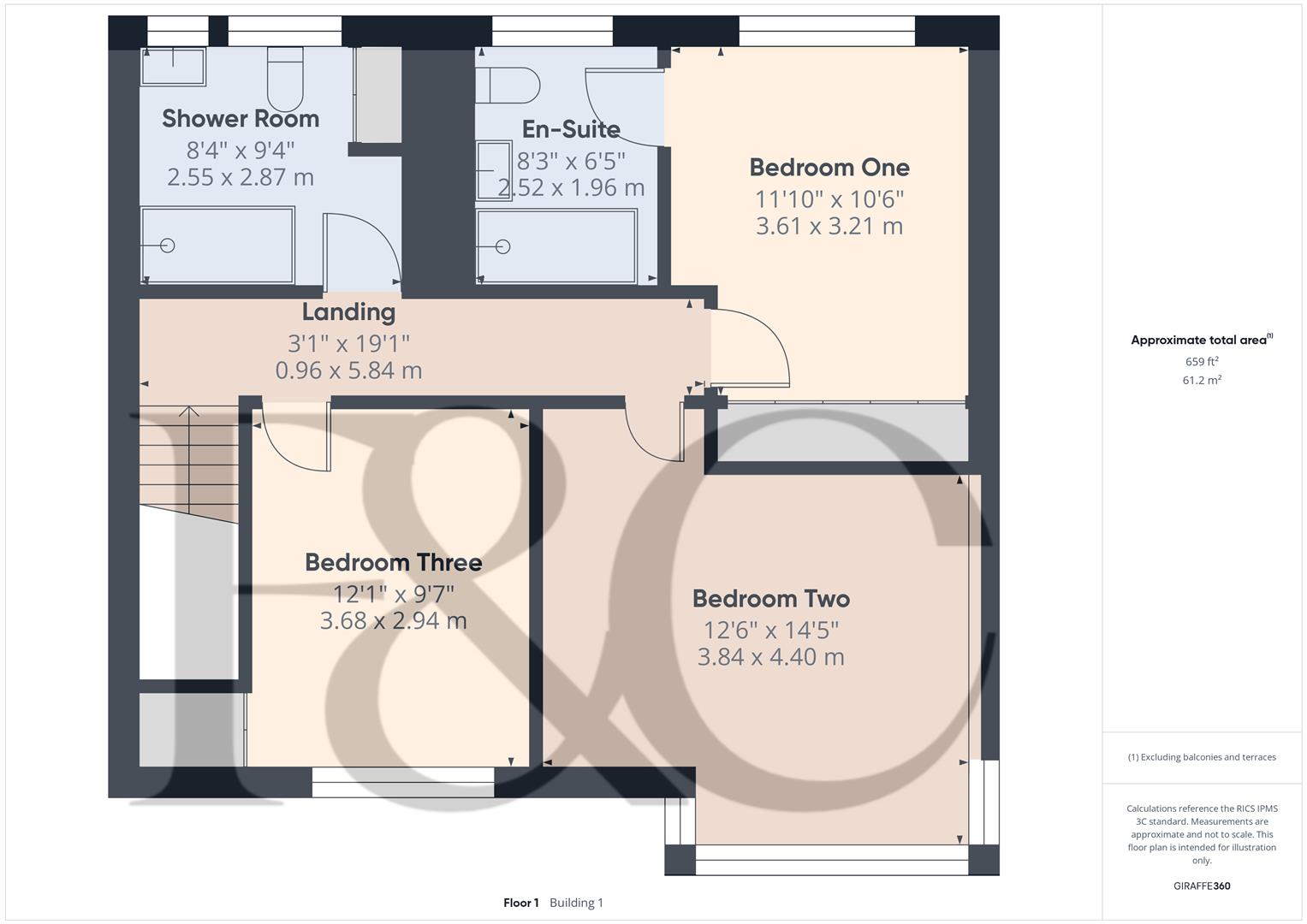- Superbly Appointed Throughout
- Spacious & Versatile Accommodation
- Fabulous Plot with Views to Rear
- Entrance Hall & Fitted Guest Cloakroom
- Lounge & Dining Room
- Large Breakfast Kitchen
- Principal Bedroom with En-Suite Shower Room
- Two Further Bedrooms & Well-Appointed Shower Room
- Extensive Driveway, Double & Separate Single Garage
- Impressive Large Rear Garden
3 Bedroom Detached House for sale in Heanor
A superbly presented, three double bedroom, detached residence occupying a particularly sought after location on Hardy Barn.
This is a rare and exciting opportunity to acquire a substantial detached dwelling on Hardy Barn. The properties in this row rarely come to the market and number 70 is particularly impressive occupying a substantial plot with fabulous views to the rear. The property is set back behind a well-established, lawn fore-garden with extensive driveway giving access to an attached double garage with remote door. There is rear vehicular access to a separate detached garage with workshop/storeroom behind.
Immediately off the back of the property is a good sized, decked, entertaining area offering views over the garden and beyond. A pathway runs down past an extensive lawn as well as a well-established border with flowering plants and shrubs and culminates at a further patio/terrace creating an additional seating/outdoor dining area.
Internally, the property is double glazed and gas central heated with porch, entrance hall, fitted guest cloakroom, lounge with log burner, dining room with views over the garden and spacious breakfast kitchen with integrated appliances. The first floor landing leads to a principal bedroom with fitted wardrobes and superbly appointed en-suite shower room, two further genuine double bedrooms and a superbly appointed shower room.
The Location - The property's location along Hardy Barn on the A6007 gives easy access to both Heanor and Ilkeston which combine to offer an excellent range of amenities. Places of interest in the area include Shipley Country Park with delightful walks as well as Shipley Park garden centre. The property is also convenient for the A610 and M1 motorway giving easy access to Nottingham and Derby.
Accommodation -
Porch - A double glazed entrance door with double glazed sidelights provides access to porch with panelled and glazed door to entrance hall.
Entrance Hall - 3.78 x 1.77 (12'4" x 5'9") - With central heating radiator, feature tile flooring and staircase to first floor.
Fitted Guest Cloakroom - 2.85 x 1.05 (9'4" x 3'5") - Appointed with a low flush WC and pedestal wash handbasin.
Lounge - 5.65 x 4.39 (18'6" x 14'4") - Having a central heating radiator, chimney breast incorporating cast iron stove, double glazed window to front, large double glazed box bay window to front and open access to dining room.
Dining Room - 4.33 x 3.77 (14'2" x 12'4") - With central heating radiator and double glazed French doors with matching sidelights to impressive decked area.
Breakfast Kitchen - 5.33 x 3.47 (17'5" x 11'4") - Comprising an extensive range of woodblock effect preparation surfaces including breakfast bar, tiled surrounds, inset one and a quarter ceramic sink unit with mixer tap, fitted base cupboards and drawers, complementary wall mounted cupboards, inset AEG five plate induction hob with built-in oven beneath, integrated fridge freezer, two wine fridges, further built-in oven, integrated dishwasher, underfloor heating, two double glazed windows to rear overlooking garden and fields beyond and double glazed door to side.
First Floor Landing - 5.84 x 0.96 (19'1" x 3'1") - With access to loft space.
Bedroom One - 3.61 x 3.21 (11'10" x 10'6") - Having a stylish central heating radiator, fitted wardrobes, recessed ceiling spotlighting, double glazed window to rear offering fabulous views in the distance and panelled and glazed door to en-suite.
En-Suite Shower Room - 2.52 x 1.96 (8'3" x 6'5") - Appointed with a contemporary white suite comprising low flush WC, vanity unit with wash handbasin and drawers beneath, large walk-in shower cubicle with rain shower head, stylish radiator, wood effect tile flooring with underfloor heating, recessed ceiling spotlighting and double glazed window to rear.
Double Bedroom Two - 4.40 x 3.84 (14'5" x 12'7") - With central heating radiator and impressive double glazed box bay window to front.
Double Bedroom Three - 3.68 x 2.94 (12'0" x 9'7") - Having a central heating radiator, useful fitted storage and double glazed window to front.
Principal Shower Room - 2.87 x 2.55 (9'4" x 8'4") - A three piece period white suite comprising low flush WC, pedestal wash handbasin, large walk-in shower cubicle with rain shower head, airing cupboard housing the Worcester gas fired combination boiler, period towel radiator and double glazed window to rear.
Outside - The property occupies a fabulous plot offering far-reaching views to the rear. To the front is a stone walled fore-garden with mature shrubs, trees and block paved driveway providing ample car standing and access to an attached double garage with remote up and over doors. Please note, there is also rear vehicular access which leads to a second detached garage and useful store/workshop to the rear of.
The rear garden is a true feature to the sale, immediately off the back of the property is a large decked area ideal for outdoor dining and entertaining. This drops down to an extensive lawn with pathway bordering the beautifully stocked herbaceous beds containing plants, shrubs and trees. To the foot of the garden is a further, fabulous entertaining space with extensive patio.
Council Tax Band E -
Property Ref: 1882645_33951318
Similar Properties
3 Bedroom Detached House | Guide Price £450,000
This is a select development instructed by a highly regarded, local developers, Michael Goodall Homes. The property is b...
4 Bedroom Detached House | Guide Price £450,000
This is a select development instructed by a highly regarded, local developers, Michael Goodall Homes. The property is b...
Lothlorien Close, Littleover, Derby
4 Bedroom Detached House | Offers in region of £450,000
**Due to the level of interest we have received for this property we are inviting best and final offers in writing by 10...
4 Bedroom Detached House | Guide Price £455,000
This is a select development instructed by a highly regarded, local developers, Michael Goodall Homes. The property is b...
4 Bedroom Detached House | Guide Price £465,000
This is a select development instructed by a highly regarded, local developers, Michael Goodall Homes. The property is b...
Penny Long Lane, Darley Abbey, Derby
5 Bedroom Detached House | £475,000
**Due to the high level of interest we have received for this property we are inviting best and final offers in writing...

Fletcher & Co - Pride Park (Derby)
Millenium Way, Pride Park, Derby, Derbyshire, DE24 8LZ
How much is your home worth?
Use our short form to request a valuation of your property.
Request a Valuation
