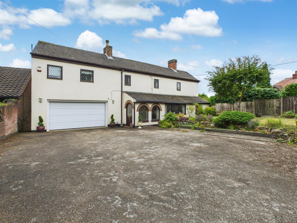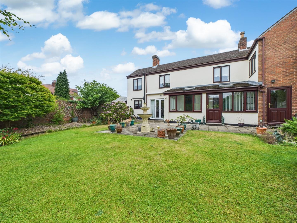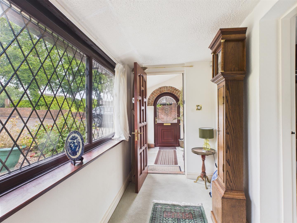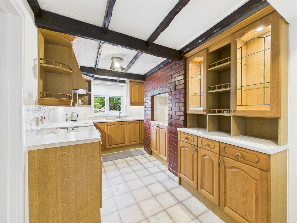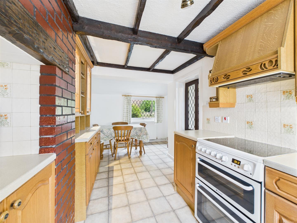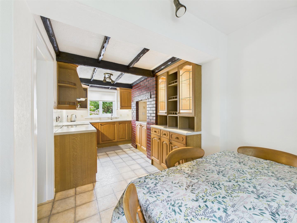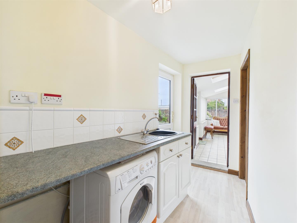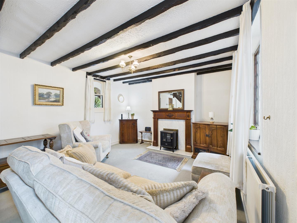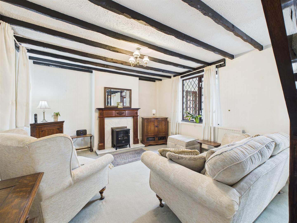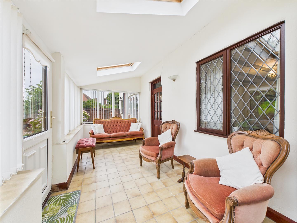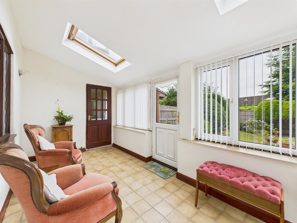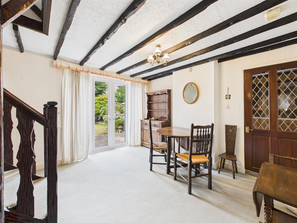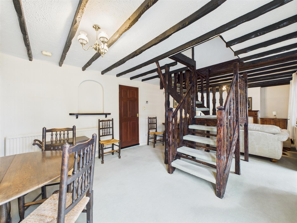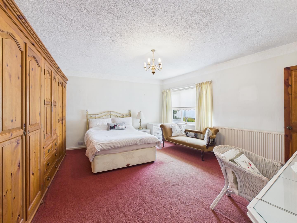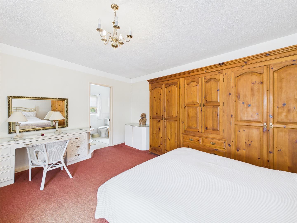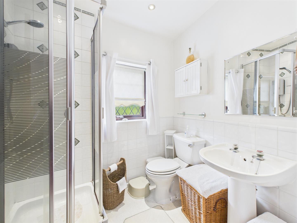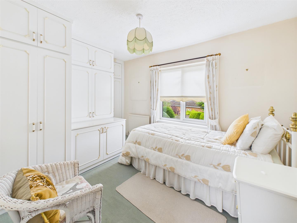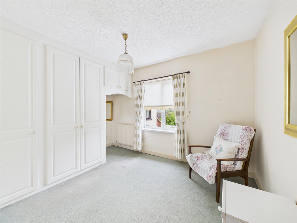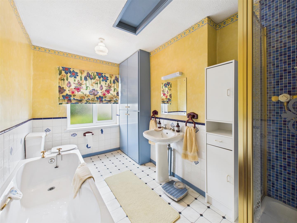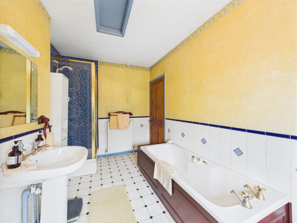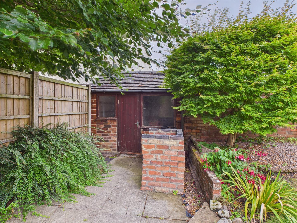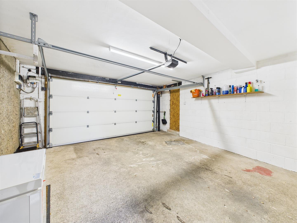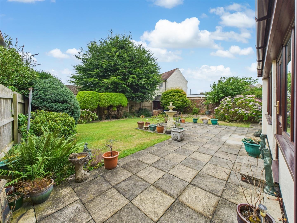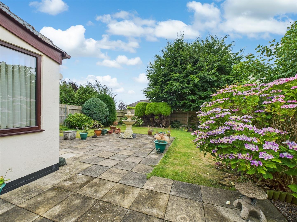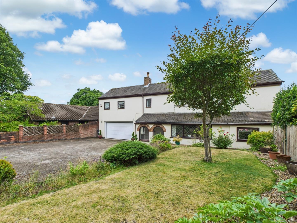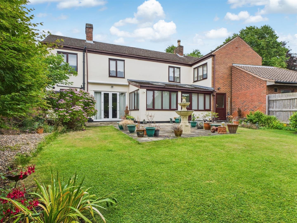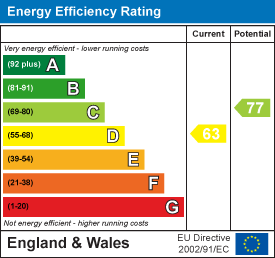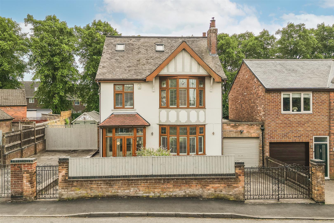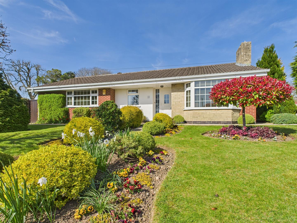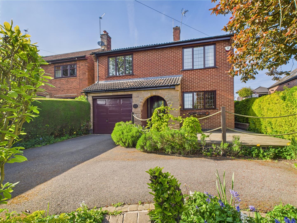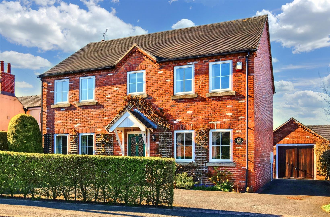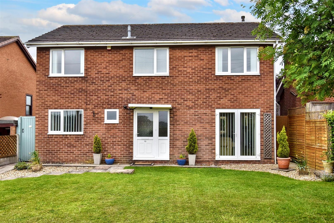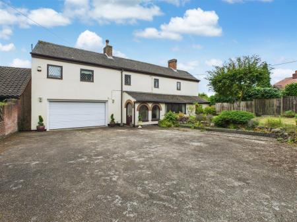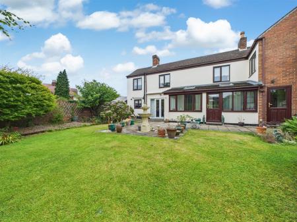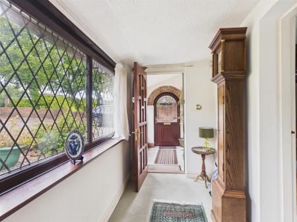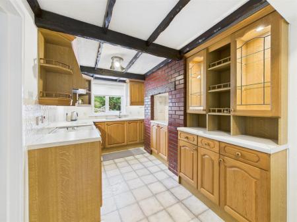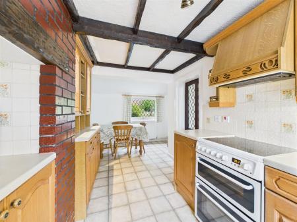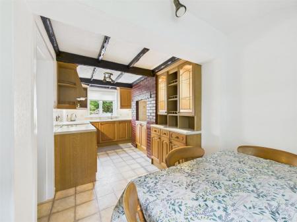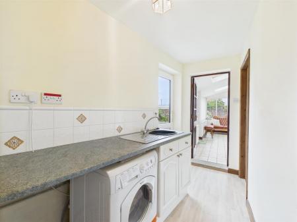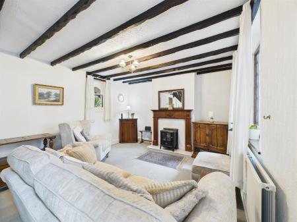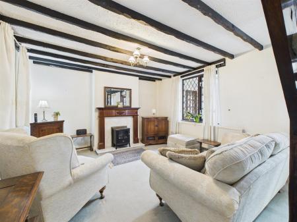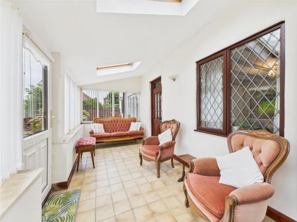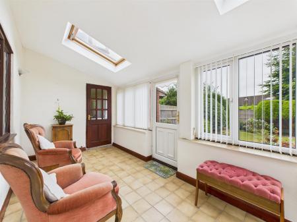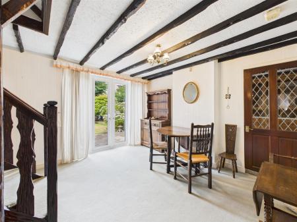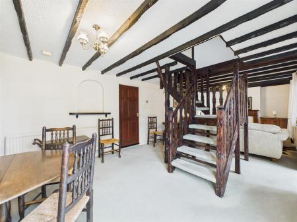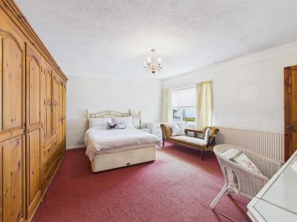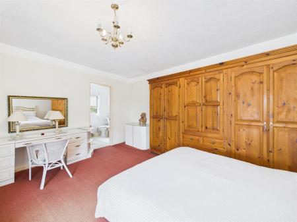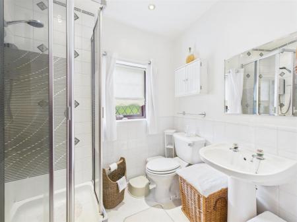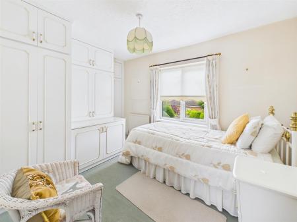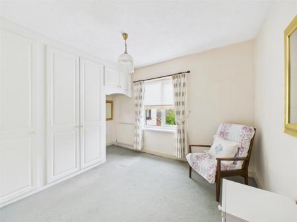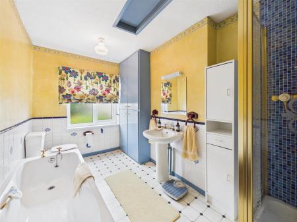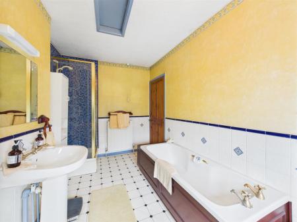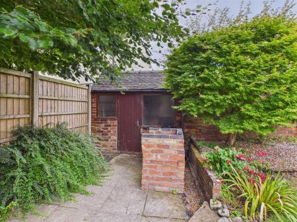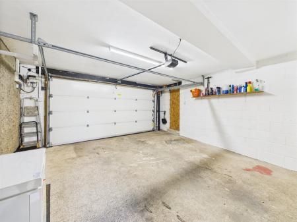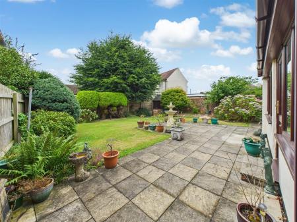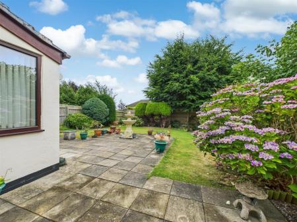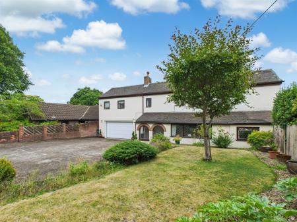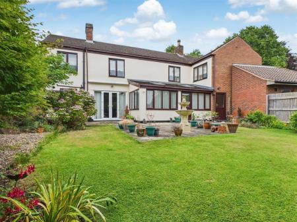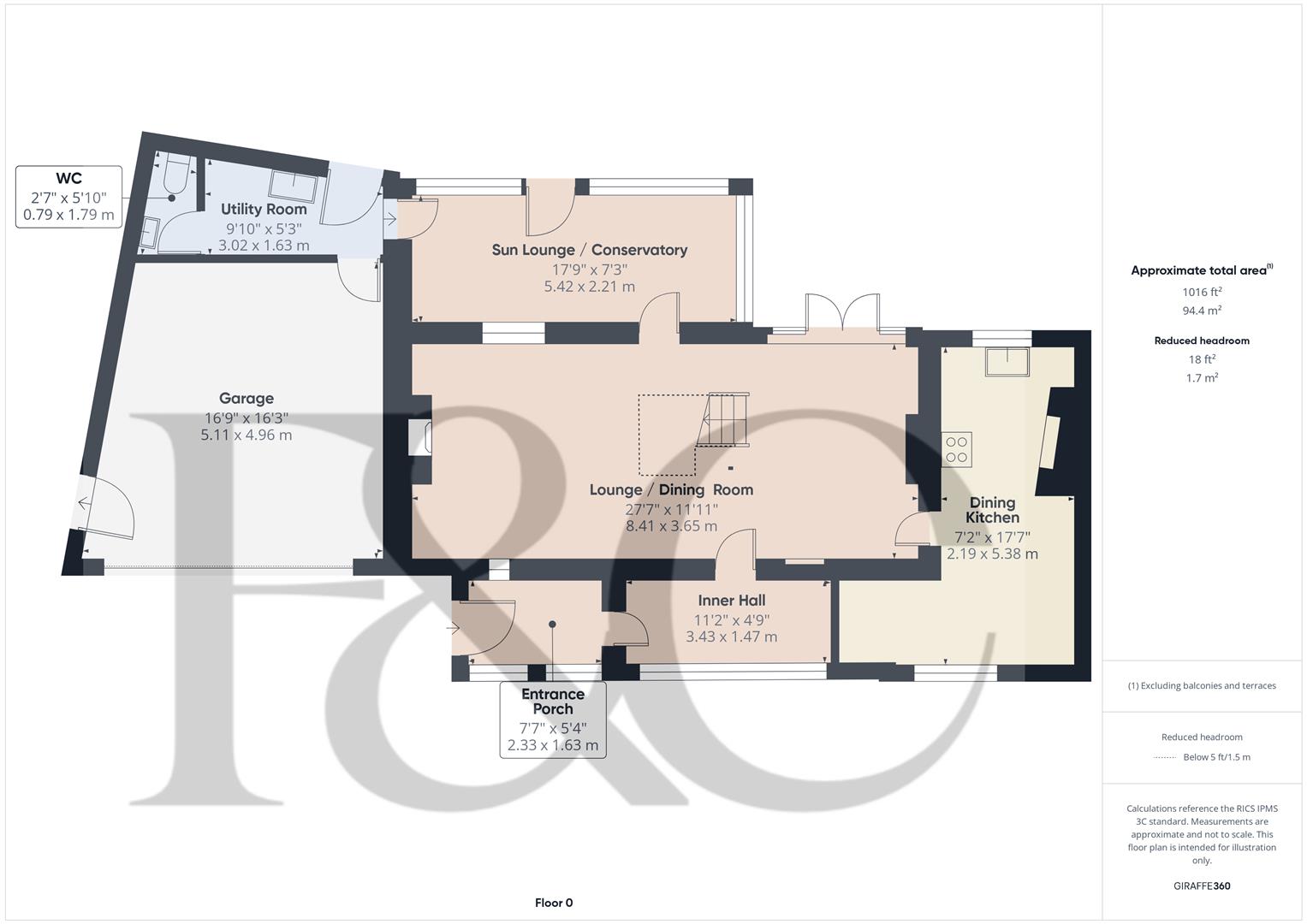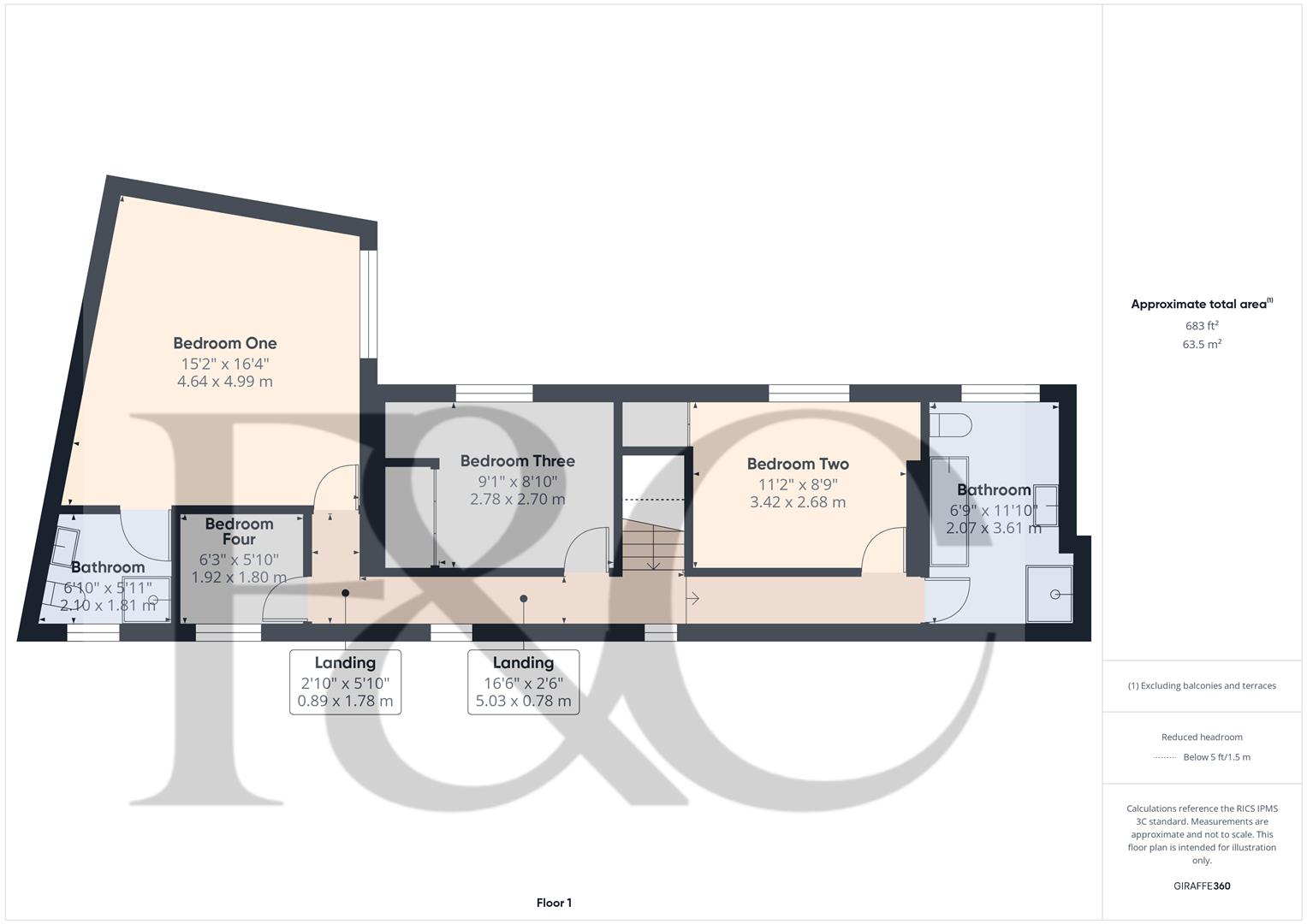- A Charming Detached Cottage
- Versatile And Spacious Accommodation
- Entrance Porch And Hallway
- 27ft Lounge/Dining Room
- Dining Kitchen, Utility Room And WC
- Conservatory/Sun Room To Rear
- Four Well Proportioned Bedrooms
- En Suite To Bedroom One And Family Bathroom
- Parking For Numerous Vehicles And Garage
- Delightful South Facing Rear Garden
4 Bedroom Detached House for sale in Heanor
Nestled on Ilkeston Road in Heanor, this charming, detached 19th-century cottage offers a delightful blend of character and modern living. With a generous 1,699 square feet of accommodation, this property is perfect for buyers seeking both space and comfort.
Spacious and versatile accommodation includes an entrance porch leading to a hallway, a 27ft Lounge/dining room, a dining kitchen, sun room/conservatory, utility room and Wc. The first floor benefits from four well-proportioned bedrooms, an en suite shower room to bedroom one and a family bathroom with a four piece suite.
The property has been well maintained and benefits from gas central heating and double glazing.
One of the standout features of this home is the extensive driveway which accommodates numerous vehicles and leads to a generous integral garage with electric roller door to the front and internal door.
A delightful mature garden to the rear enjoys a south facing aspect and an enclosed surround, thus providing a peaceful and tranquil space with a fabulous patio area for Al fresco living.
The house is conveniently positioned to take advantage of local amenities in Heanor and Ilkeston together with easy access to Derby, Nottingham, connection to the A38 and M1. The house is also well placed for easy access to Shipley Country Park, spanning approximately 700 acres of rolling hills, meadows and lakes.
This delightful home is also steeped in history, having been originally two cottages forming part of the Shipley Estate owned by the Miller Mundy family, who at the time resided in Shipley Hall.
The Location - The house is conveniently positioned to take advantage of local amenities in Heanor and Ilkeston together with easy access to Derby, Nottingham, connection to the A38 and M1. The house is also well placed for easy access to Shipley Country Park, spanning approximately 700 acres of rolling hills, meadows and lakes.
Accommodation -
Ground Floor -
Entrance Porch - 2.33 x 1.63 (7'7" x 5'4") - Having an arched UPVC double glazed entrance door with feature leaded glass insert, two UPVC double glazed arched windows to the front with leaded glass detail, a tiled effect floor, a single glazed window to the lounge and a door provides access to the inner hall.
Inner Hall - 3.43 x 1.47 (11'3" x 4'9") - Having sealed unit double glazed leaded glass window to the front, a central heating radiator and a door leads to the lounge/dining room.
Lounge/Dining Room - 8.41 x 3.65 (27'7" x 11'11") - Having a feature fireplace with marble effect hearth and surround housing a living flame effect gas fire. There is an electric style stove, two central heating radiators, exposed timber beams to the ceiling, a sealed unit double glazed leaded glass window to the rear and UPVC double glazed French doors provide access to the rear garden. A door leads to the sun lounge/conservatory. A bespoke feature timber staircase rises to the first floor.
Fitted Dining Kitchen - 5.38 x 2.19 (17'7" x 7'2") - Comprehensively fitted with a range of light oak base cupboards, drawers, eye level units, open display shelving and feature leaded glass display cabinets with underlighting. There is a complementary roll top work surface over incorporating a one and a half bowl sink drainer unit with mixer tap. Having tiling to all splashback areas.
Sun Lounge/Conservatory - 5.42 x 2.21 (17'9" x 7'3") - Having a brick built base and solid roof with two double glazed Velux style skylights to the ceiling. Having UPVC double glazed windows, a door providing access to the rear garden and a tiled floor. A door leads to the utility room.
Utility Room - 3.02 x 1.63 (9'10" x 5'4") - Appointed with a range of base cupboards and drawers with a roll top work surface over incorporating a stainless steel sink drainer unit with mixer tap. There is plumbing for an automatic washing machine, tiling to the splashback areas, a wood grain effect vinyl floor and a UPVC double glazed door which provides access to the rear garden.
Ground Floor Wc - 1.79 x 0.79 (5'10" x 2'7") - Having a a low flush WC and a wall mounted wash handbasin with tiling to the splashback area. There is an extractor fan.
Garage - 5.11 x 4.96 (16'9" x 16'3") - Approached via an internal door from the utility room and having a remote control up and over door, light and power.
First Floor -
Landing - 5.03 x 1.78 x 0.89 x 0.78 (16'6" x 5'10" x 2'11" x - Having three hardwood sealed unit double glazed windows with leaded glass to the front elevation, two central heating radiators and feature exposed beams to the ceiling.
Bedroom One - 4.99 x 4.64 (16'4" x 15'2") - Having a central heating radiator and a UPVc double glazed window to the side elevation over looking the garden. Included in the sale is a large, bespoke wardrobe and drawers which provides excellent hanging and storage space.
En-Suite - 2.10 x 1.81 (6'10" x 5'11") - Appointed with a three piece suite comprising a pedestal wash hand basin, low flush WC and a shower cubicle with sliding shower door and electric shower over. There is half tiling to the walls and full tiling to the shower enclosure, an electric shaver point, wall mounted mirror and bathroom cabinet and a hardwood double glazed leaded glass window.
Bedroom Two - 3.42 x 2.68 (11'2" x 8'9") - Comprehensively fitted with a range of bedroom furniture comprising wardrobes and cupboards which provide excellent hanging and storage space. There is a central heating radiator and a UPVC double glazed window which overlooks the rear garden. Access is provided to the roof space.
Bedroom Three - 2.78 x 2.70 (9'1" x 8'10") - Having a range of fitted wardrobes and overhead cupboards which provide hanging and storage space. There is a central heating radiator and a UPVC double glazed window to the rear elevation.
Bedroom Four - 1.92 x 1.80 (6'3" x 5'10") - Having a hardwood double glazed leaded glass window to the front elevation and a central heating radiator.
Bathroom - 3.61 x 2.07 (11'10" x 6'9") - Appointed with a four piece suite comprising a panelled bath, a corner shower cubicle with shower over and glass shower door, a pedestal wash handbasin and a low flush WC. There is complementary half tiling to the walls, mosaic tiling to the shower enclosure, a built-in cupboard providing storage space, a UPVC glazed window with frosted glass to the rear, a wall mounted mirror with overhead light and a shaver point. There is a tile effect vinyl floor.
Outside - The property is nicely set back from the road and is approached via an extensive sweeping driveway which provides off-road parking for numerous vehicles and leads to a garage. There is outside lighting. Mature lawned gardens sweep the front of the house which are nicely raised and well stocked to the borders with a variety of shrubs and flowering plants. To the rear there is a delightful, enclosed, south facing garden which is mainly laid to lawn with an extensive paved patio. Having outdoor lighting, power and a cold water tap. There is a brick built barbecue and a brick built shed with tiled pitched roof providing excellent storage space.
Garage - 5.11m x 4.95m(max measurements) (16'9" x 16'3"(max - With an electric roller door, light, power and an internal door.
Council Tax Band E -
Property Ref: 10877_34079124
Similar Properties
Lockton Avenue, Heanor, Derbyshire
4 Bedroom Detached House | Offers in region of £435,000
This beautifully extended period house offers a perfect blend of classic elegance and modern convenience, ideal for a gr...
Drovers Way, Ambergate, Belper, Derbyshire
3 Bedroom Detached Bungalow | Offers in region of £425,000
Perfect Refurbishment Project - A highly appealing, three bedroom detached bungalow, occupying a secluded and private po...
The Plain, Brailsford, Ashbourne, Derbyshire
3 Bedroom Detached Bungalow | Offers in region of £425,000
This superior detached bungalow offers a wonderful opportunity for those seeking a spacious and versatile home. Spanning...
Church Street, Horsley Village, Derby
5 Bedroom Detached House | Offers in region of £450,000
Nestled in the charming village of Horsley, this spacious detached house offers an exceptional opportunity for family li...
Ashbourne Road, Turnditch, Belper, Derbyshire
4 Bedroom Detached House | Offers in region of £450,000
This immaculately presented detached home offers a perfect blend of comfort and elegance. Spanning an impressive 1,664 s...
4 Bedroom Detached House | £450,000
ECCLESBOURNE SCHOOL CATCHMENT AREA - A well presented four bedroomed detached with private garden and double garage, occ...

Fletcher & Company (Duffield)
Duffield, Derbyshire, DE56 4GD
How much is your home worth?
Use our short form to request a valuation of your property.
Request a Valuation
