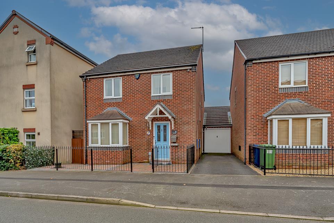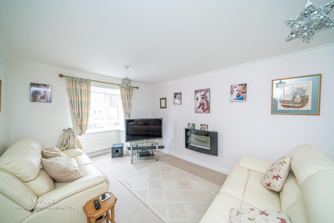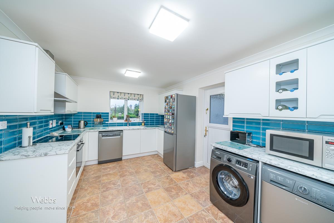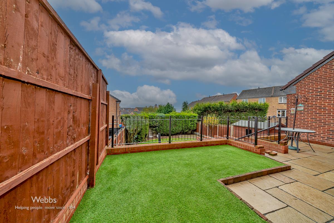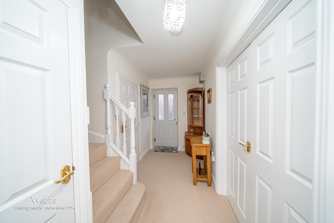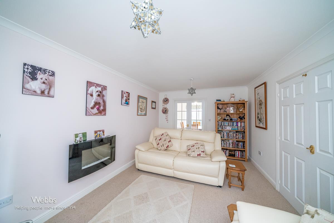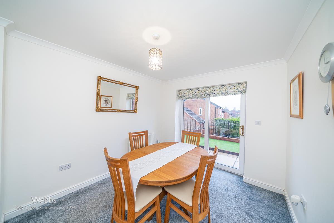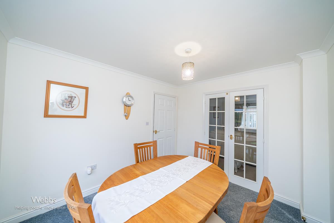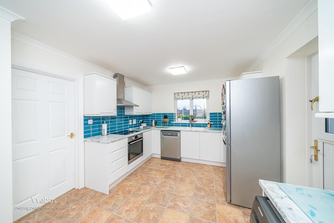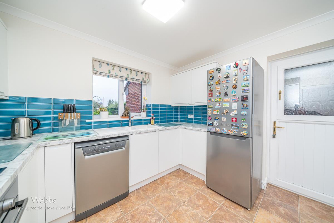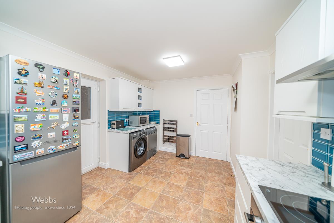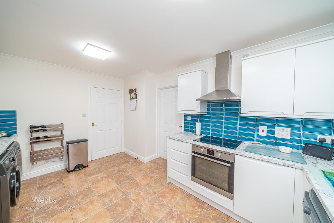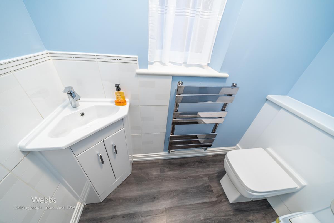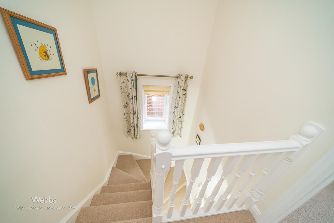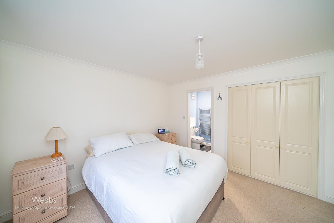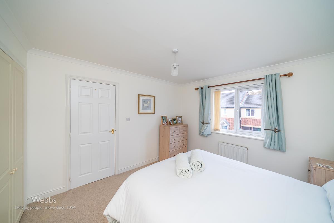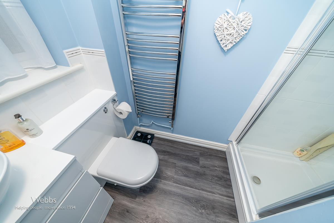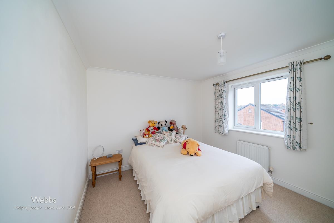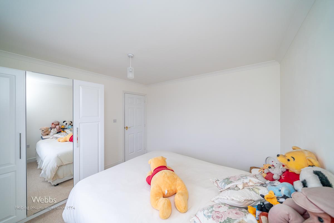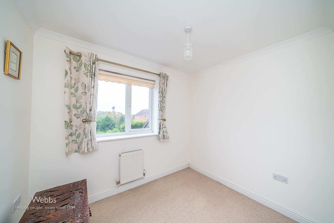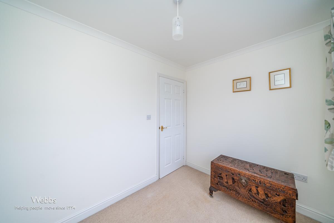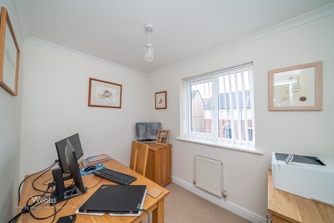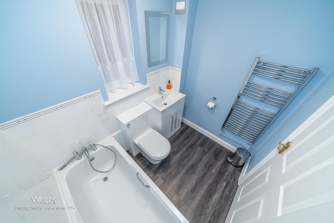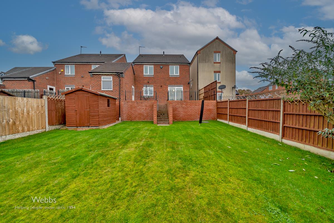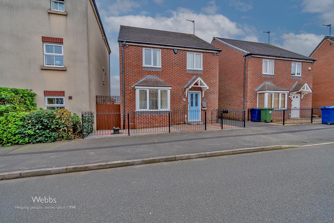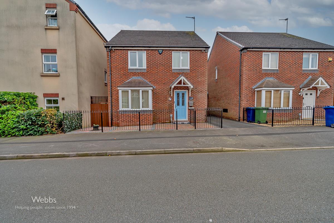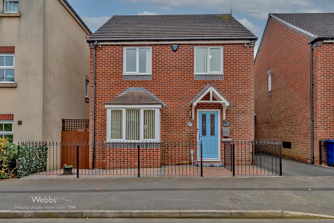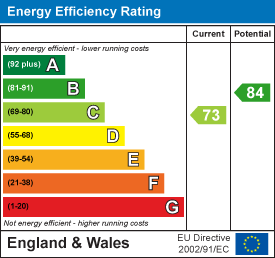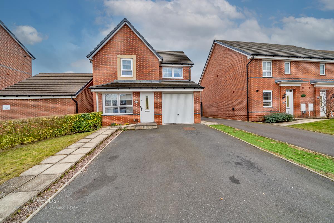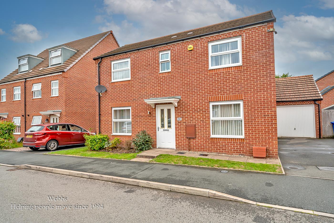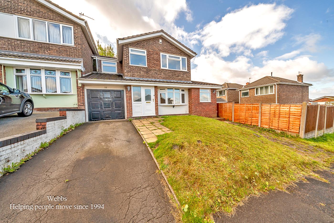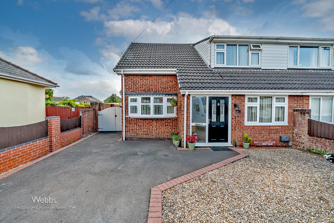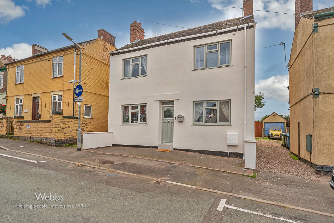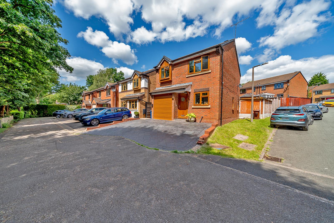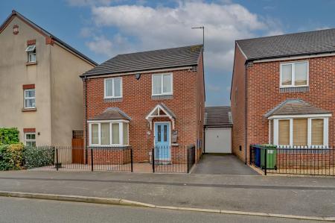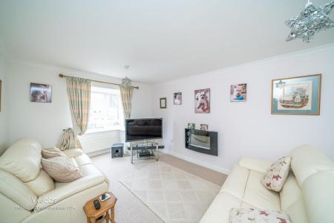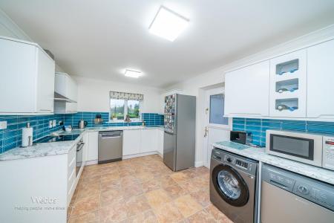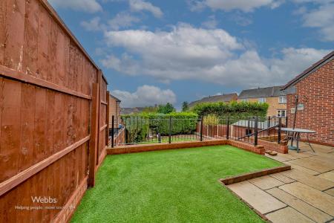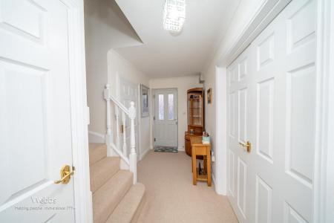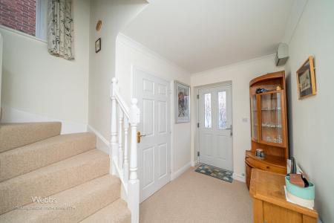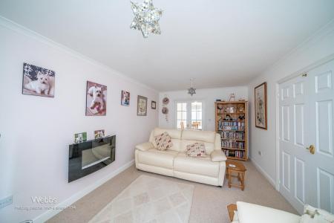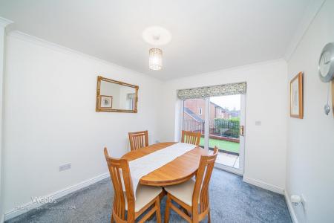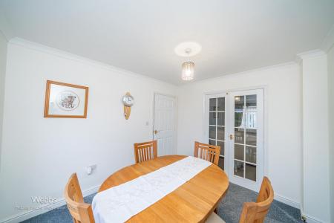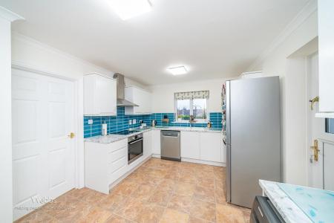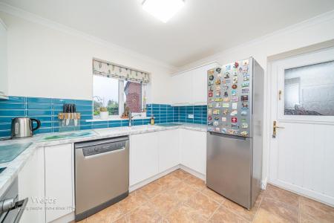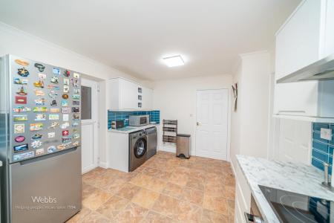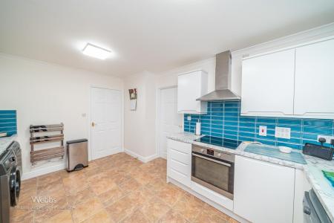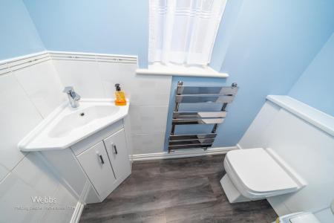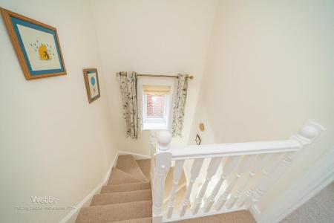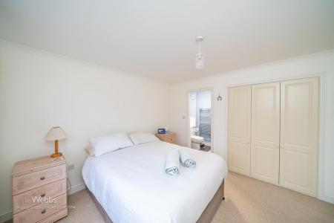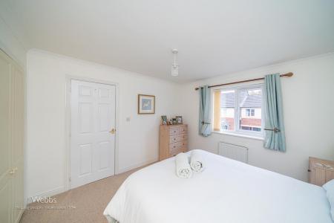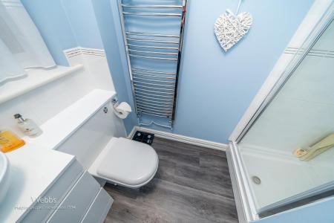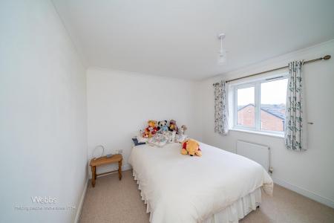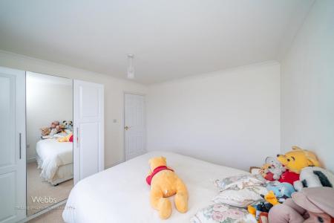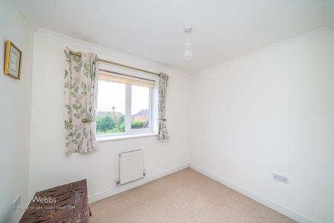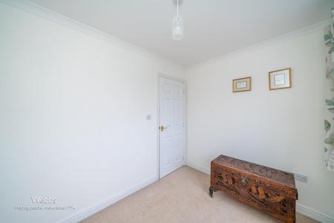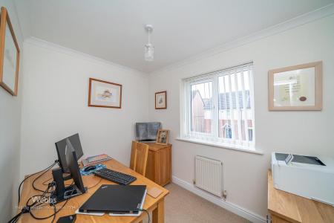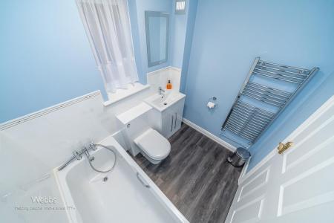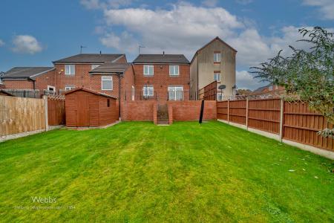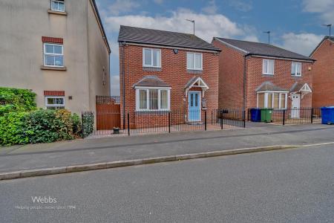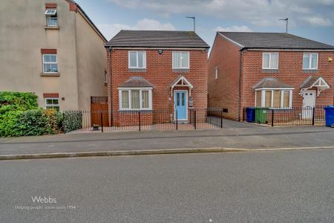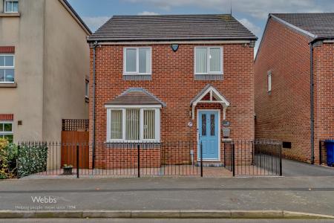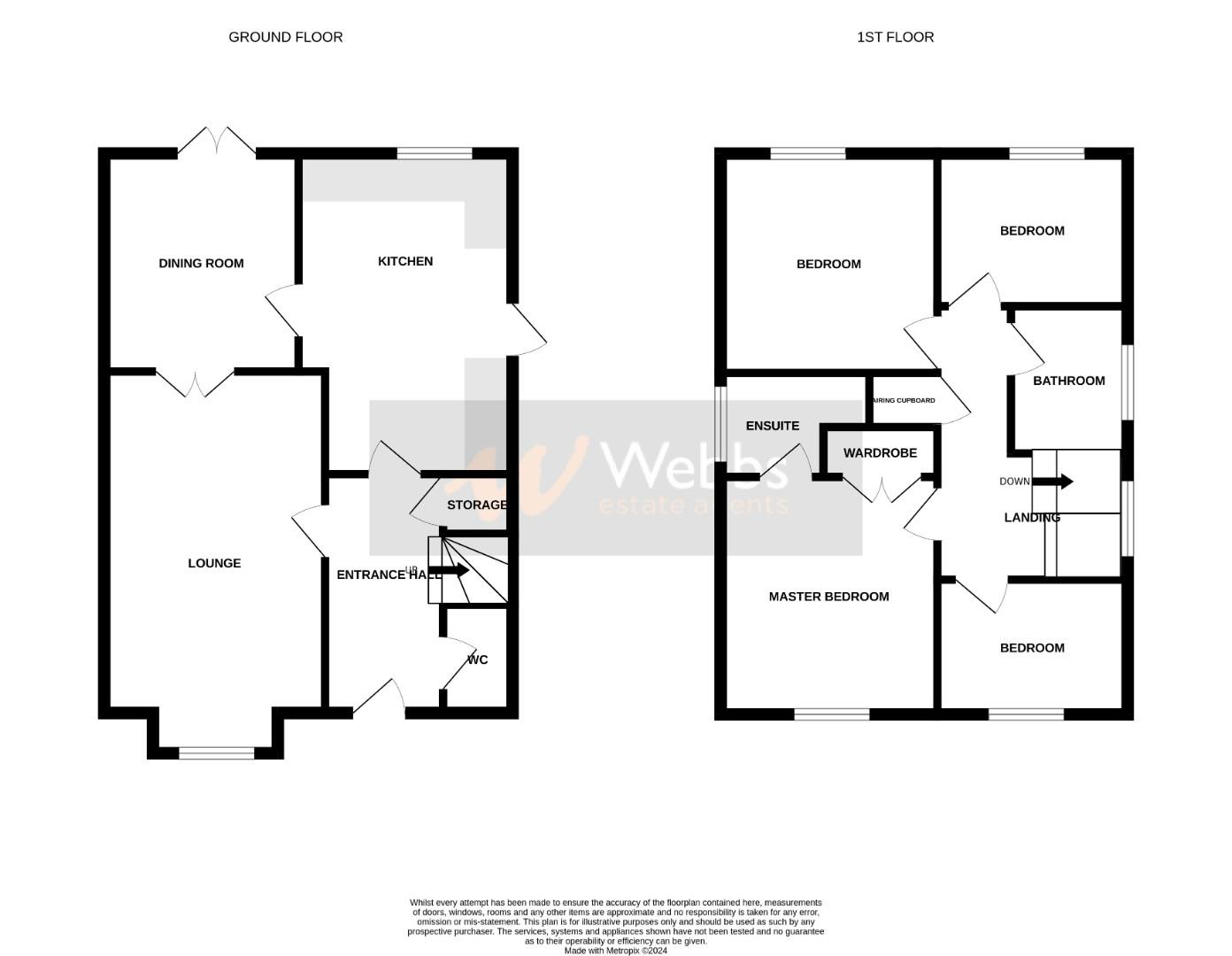- SPACIOUS DETACHED FAMILY HOME
- SOUGHT AFTER DEVELOPMENT
- WELL PRESENTED THROUGHOUT
- FOUR BEDROOMS
- BATHROO & ENSUITE SHOWER ROOM
- SPACIOUS LOUNGE
- DINING ROOM & KITCHEN
- GARAGE & DRIVEWAY
- FRONT & REAR GARDENS
- VIEWING IS ADVISED
4 Bedroom Detached House for sale in Heath Hayes, Cannock
** DETACHED FAMILY HOME ** SOUGHT AFTER DEVELOPMENT ** WELL PRESENTED THROUGHOUT ** FOUR BEDROOMS ** BATHROOM & ENSUITE SHOWER ROOM ** SPACIOUS LOUNGE ** DINING ROOM & KITCHEN ** GARAGE & DRIVEWAY ** FRONT & REAR GARDENS ** VIEWING IS ADVISED TO FULLY APPRECIATE THE SIZE OF THE PROPERTY ON OFFER **
Webbs Estate Agents have pleasure in offering this well-presented detached family home, situated on a popular development, being close to all local amenities and excellent schools. Briefly comprising: through hallway, guest WC, spacious lounge with double doors to the dining room, a modern breakfast kitchen.
On the first floor, the landing leads to a family bathroom, four good-sized bedrooms with ensuite shower room to master. Externally there is a fore garden, private driveway, garage and landscaped rear garden. Offering excellent schools, transport links, local shops, amenities and being within walking distance to the Designer Shopping Village.
Through Hallway - 3.803 x 1.736 (12'5" x 5'8") -
Guest Wc - 1.964 x 0.909 (6'5" x 2'11") -
Spacious Lounge - 5.654 x 3.210 (18'6" x 10'6") -
Dining Room - 3.283 x 2.809 (10'9" x 9'2") -
Breakfast Kitchen - 4.352 x 3.117 (14'3" x 10'2") -
Landing -
Bedroom One - 3.459 x 3.323 (11'4" x 10'10") -
Ensuite Shower Room - 2.350 x 1.479 (7'8" x 4'10") -
Bedroom Two - 3.320 x 3.207 (10'10" x 10'6") -
Bedroom Three - 2.751 x 2.135 (9'0" x 7'0") -
Bedroom Four - 2.740 x 1.972 (8'11" x 6'5") -
Family Bathroom - 2.147 x 1.699 (7'0" x 5'6") -
Garage - 5.346 x 2.457 (17'6" x 8'0") -
Private Driveway -
Landscaped Front & Rear Gardens -
Identification Checks B - Should a purchaser(s) have an offer accepted on a property marketed by Webbs Estate Agents they will need to undertake an identification check. This is done to meet our obligation under Anti Money Laundering Regulations (AML) and is a legal requirement. We use a specialist third party service to verify your identity. The cost of these checks is £28.80 inc. VAT per buyer, which is paid in advance, when an offer is agreed and prior to a sales memorandum being issued. This charge is non-refundable.
Property Ref: 761284_33496507
Similar Properties
3 Bedroom Detached House | Offers Over £310,000
** MODERN DETACHED HOME ** THREE GENEROUS BEDROOMS ** STUNNING KITCHEN DINER ** UTILITY AND GUEST WC ** EXCELLENT SCHOOL...
Willow Road, Norton Canes, Cannock
3 Bedroom Detached House | Offers Over £310,000
** MODERN STYLE DETACHED HOME ** THREE BEDROOMS ** SPACIOUS LOUNGE ** MODERN KITCHEN DINER ** EXCELLENT SCHOOLS AND TRAN...
Knighton Road, Wimblebury / Heath Hayes, Cannock
4 Bedroom Link Detached House | Offers in region of £310,000
Webbs Estate Agents offer for sale an extended link detached home, which offers great living space, making it an ideal c...
3 Bedroom Semi-Detached House | £315,000
Positioned on a large plot in a highly convenient location, this well-maintained three-bedroom detached property offers...
Hill Street, Cheslyn Hay, Walsall
4 Bedroom Detached House | Offers in region of £315,000
** SIMPLY STUNNING ** FOUR BEDROOMS ** ENVIABLE OPEN PLAN KITCHEN DINER AND FAMILY AREA ** TRADITIONAL DOUBLE FRONTED DE...
Willowherb Close, Heath Hayes, Cannock
4 Bedroom Detached House | Offers in region of £315,000
This beautifully presented and much-improved detached family home is located in a peaceful cul-de-sac overlooking the na...

Webbs Estate Agents (Cannock)
Cannock, Staffordshire, WS11 1LF
How much is your home worth?
Use our short form to request a valuation of your property.
Request a Valuation
