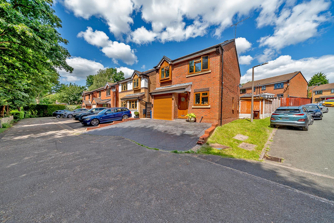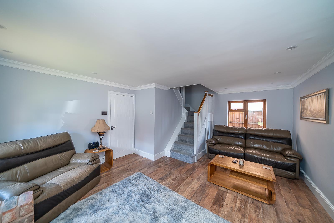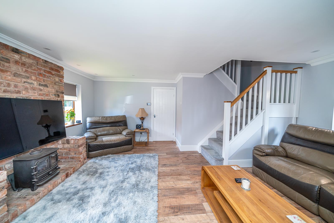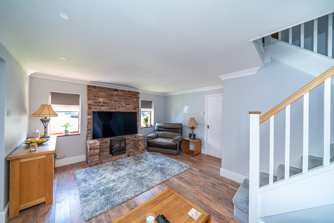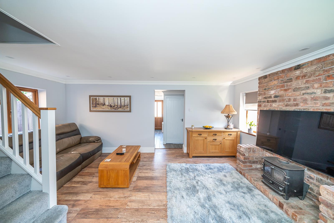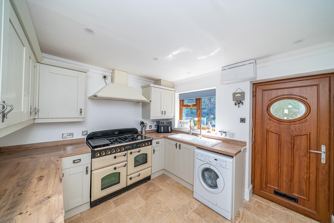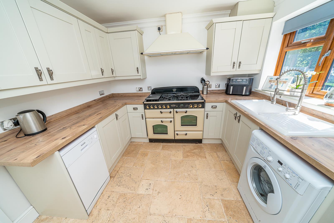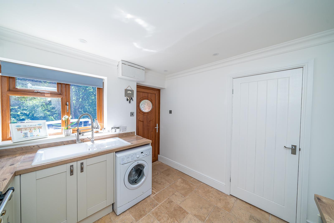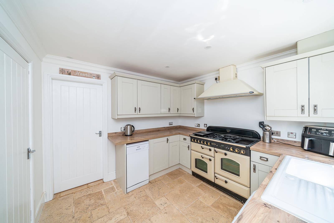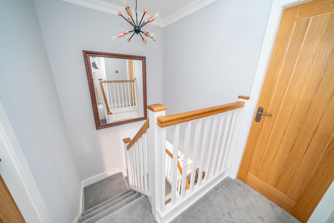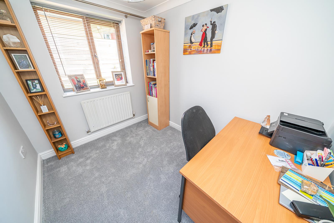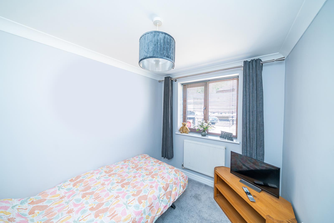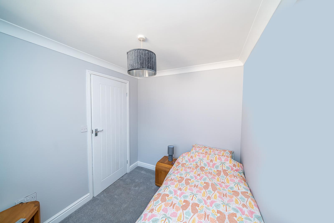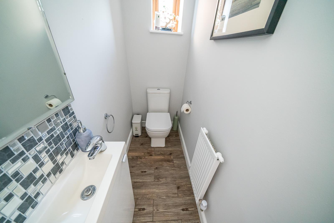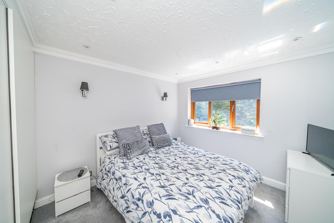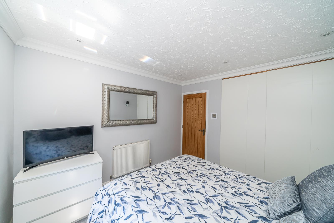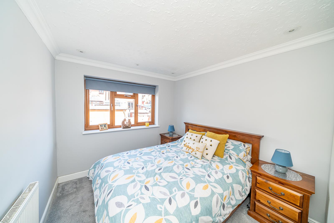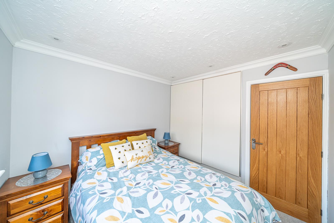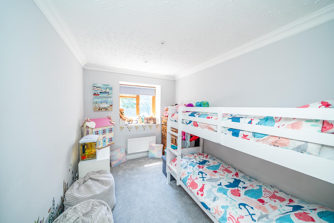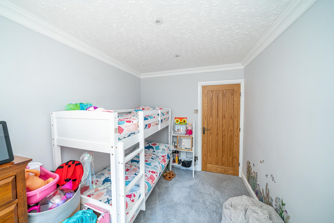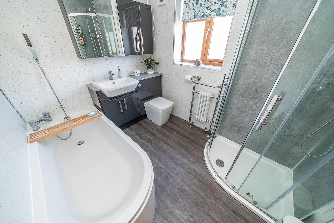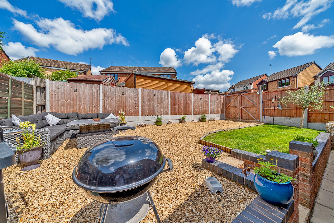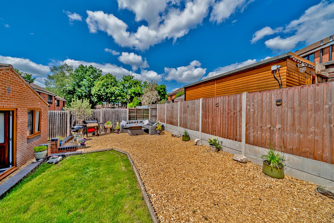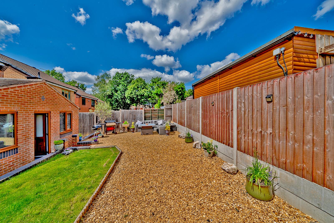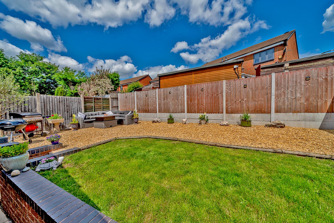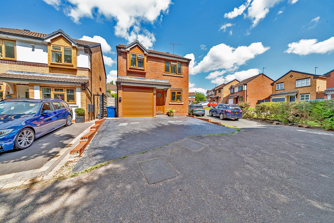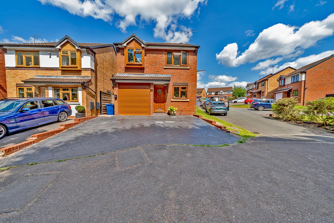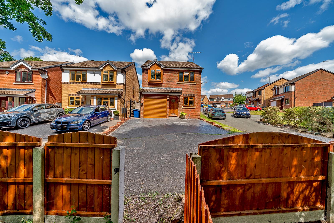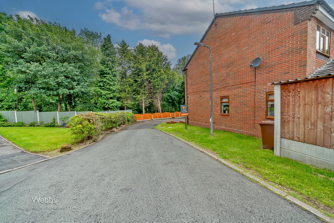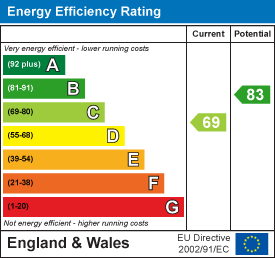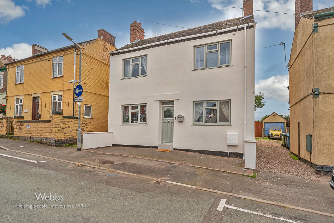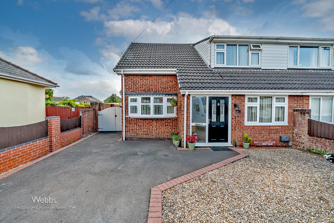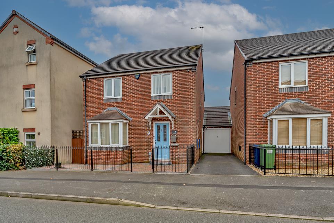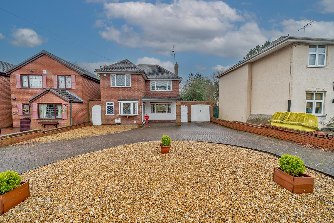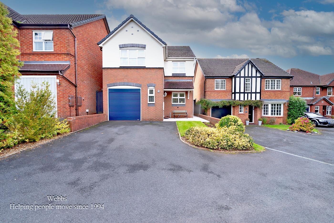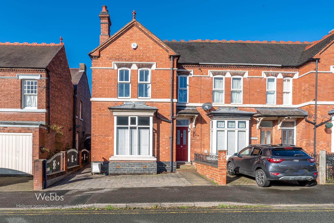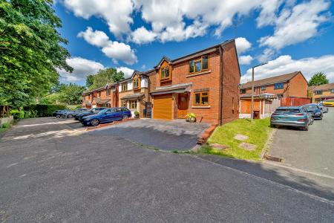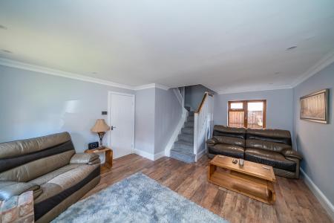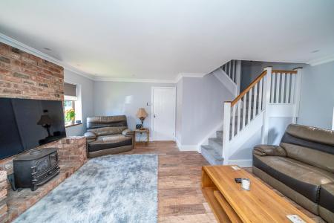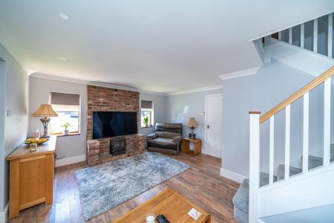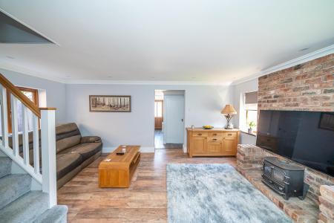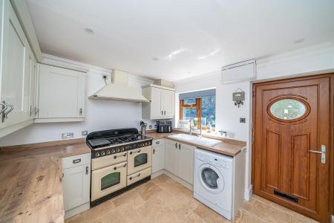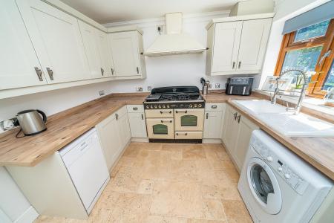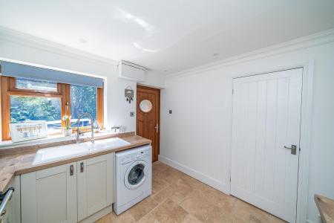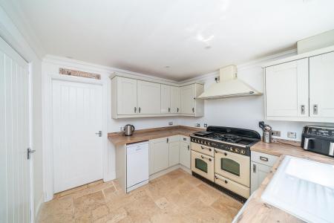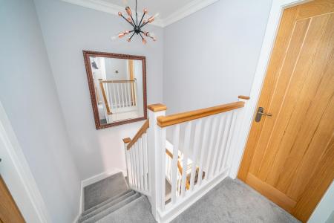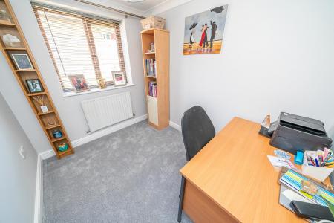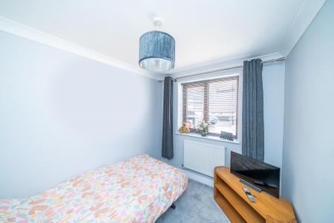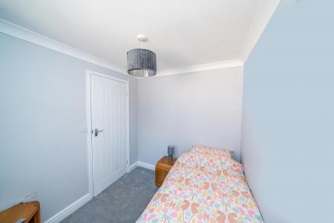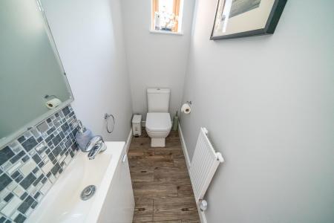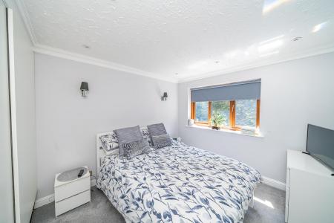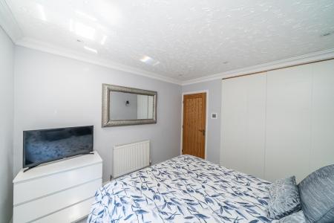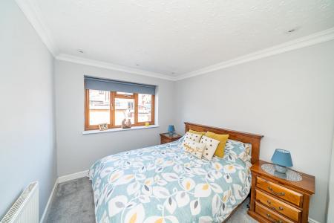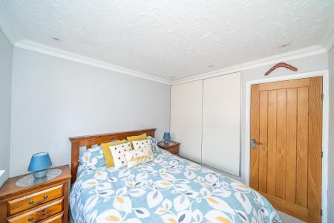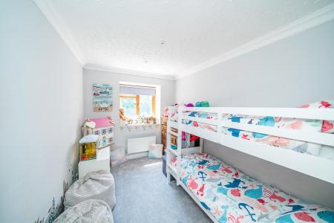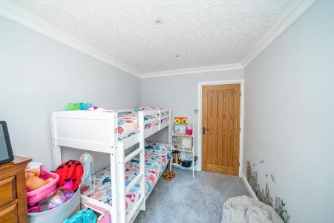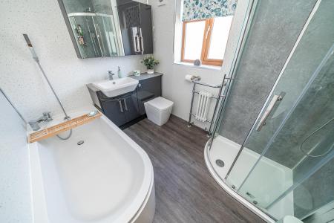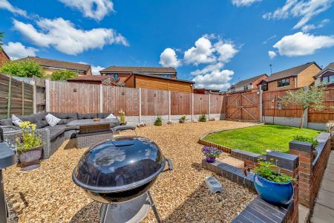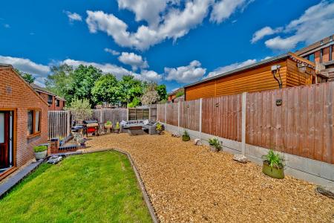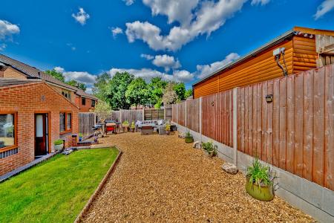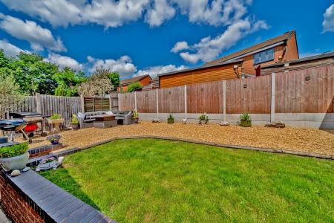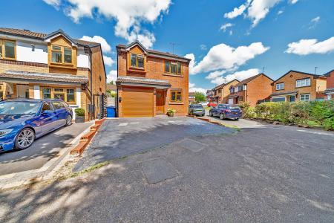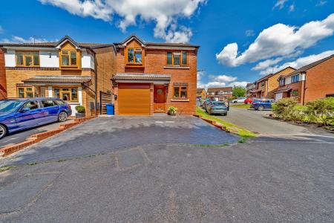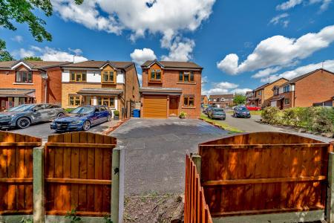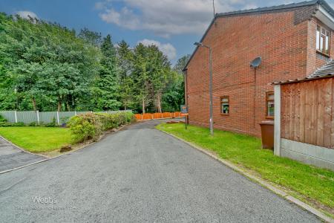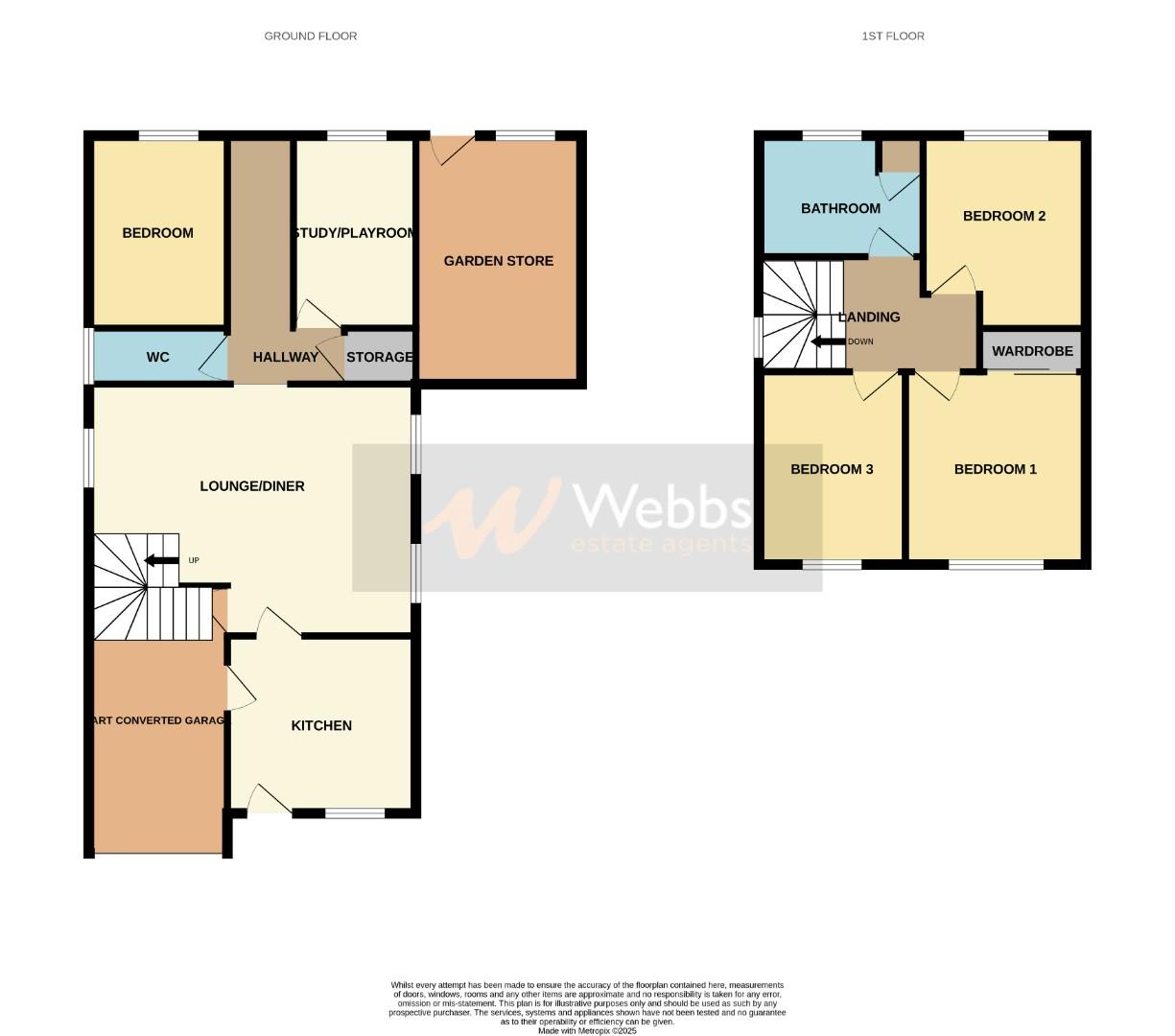- STUNNING STUNNING STUNNING
- THREE/FOUR BEDROOMS
- REFITTED MODERN FOUR PIECE BATHROOM
- EXCELLENT SCHOOLS AND TRANSPORT LINKS
- FRONT AND SIDE DRIVEWAY
- SPACIOUS LOUNGE DINER
- STUDY/PLAYROOM
- GUEST WC
- LANDSCAPED REAR GARDEN
- EARLY VIEWING ADVISED
4 Bedroom Detached House for sale in Heath Hayes, Cannock
This beautifully presented and much-improved detached family home is located in a peaceful cul-de-sac overlooking the nature reserve and within a sought-after area of Cannock with excellent schools and transport links. Thoughtfully upgraded by the current owners, the property offers a flexible and spacious layout ideal for modern family life.
The ground floor boasts a welcoming entrance into the modern kitchen and having a door to the garage which is partially converted. A generous lounge diner filled with natural light, the rear hallway offers access to a versatile additional reception room ideal for a study or dining room, a ground-floor bedroom and a convenient guest WC.
Upstairs, the first floor features three well-proportioned bedrooms and a stunning refitted four-piece family bathroom, complete with a bath, separate walk-in shower, modern vanity unit, and quality finishes throughout.
Externally, the property benefits from a private, low-maintenance rear garden with lawn and patio seating area, a large garden shed offers ample storage and ample off-road parking is provided by a driveway to the front and side.
With its generous living space, stylish upgrades, and prime location close to local amenities, schools, and transport links, this is a superb opportunity for growing families or those seeking versatile accommodation in a quiet yet convenient setting.
Modern Kitchen - 3.00 x 2.96 (9'10" x 9'8") -
Garage With Potential To Be Converted - 3.80 x 2.20 (12'5" x 7'2") -
Spacious Lounge Diner - 5.30 x 4.27 (17'4" x 14'0") -
Rear Hallway -
Bedroom Four - 2.72 x 2.20 (8'11" x 7'2") -
Study/Playroom - 2.73 x 2.18 (8'11" x 7'1") -
Guest Wc -
Landing -
Bedroom One - 3.20 x 3.00 (10'5" x 9'10") -
Bedroom Two - 2.90 x 2.70 (9'6" x 8'10") -
Bedroom Three - 3.20 x 2.40 (10'5" x 7'10") -
Refitted Four Piece Bathroom - 2.65 x 2.08 (8'8" x 6'9") -
Landscaped Enclosed Rear Garden With Rear Access -
Front And Side Driveway -
Identification Checks - C - Should a purchaser(s) have an offer accepted on a property marketed by Webbs Estate Agents they will need to undertake an identification check. This is done to meet our obligation under Anti Money Laundering Regulations (AML) and is a legal requirement. We use a specialist third party service to verify your identity. The cost of these checks is £36.00 inc. VAT per buyer, which is paid in advance, when an offer is agreed and prior to a sales memorandum being issued. This charge is non-refundable.
Property Ref: 761284_33928648
Similar Properties
Hill Street, Cheslyn Hay, Walsall
4 Bedroom Detached House | Offers in region of £315,000
** SIMPLY STUNNING ** FOUR BEDROOMS ** ENVIABLE OPEN PLAN KITCHEN DINER AND FAMILY AREA ** TRADITIONAL DOUBLE FRONTED DE...
3 Bedroom Semi-Detached House | £315,000
Positioned on a large plot in a highly convenient location, this well-maintained three-bedroom detached property offers...
Grouse Way, Heath Hayes, Cannock
4 Bedroom Detached House | Offers Over £310,000
** DETACHED FAMILY HOME ** SOUGHT AFTER DEVELOPMENT ** WELL PRESENTED THROUGHOUT ** FOUR BEDROOMS ** BATHROOM & ENSUITE...
Eskrett Street, Hednesford, Cannock
2 Bedroom Detached House | Offers in region of £318,500
** WOW ** OUTSTANDING POTENTIAL ** POTENTIAL TO EXTEND ** STUNNING TRADITIONAL DETACHED FAMILY HOME ** GRAND ENTRANCE HA...
Sweetbriar Way, Wimblebury, Cannock
3 Bedroom Detached House | Offers in region of £320,000
Webbs Estate Agents are delighted to offer for sale this beautifully presented and spacious three-bedroom detached famil...
3 Bedroom Semi-Detached House | Offers Over £325,000
** STUNNING STUNNING STUNNING ** TRADITIONAL HOME ** THREE BEDROOMS ** MODERN KITCHEN DINER ** CLOSE TO TOWN CENTRE AND...

Webbs Estate Agents (Cannock)
Cannock, Staffordshire, WS11 1LF
How much is your home worth?
Use our short form to request a valuation of your property.
Request a Valuation
