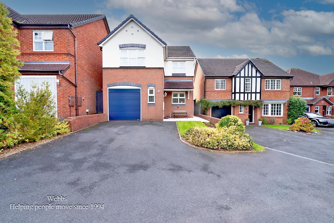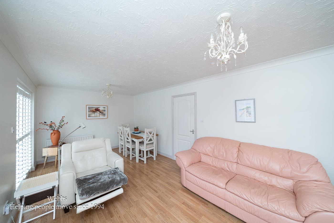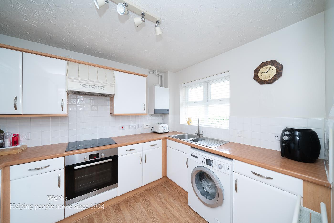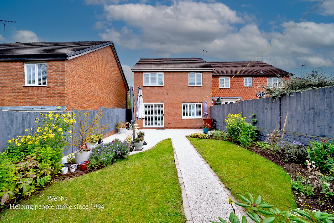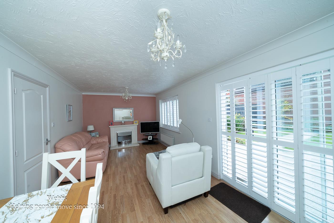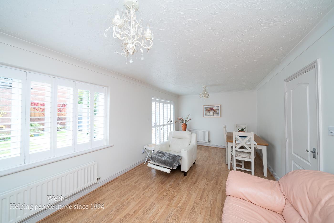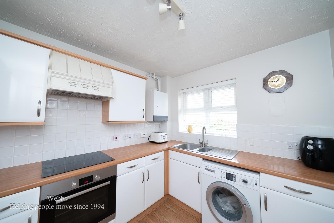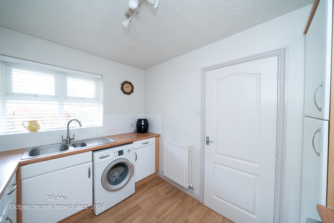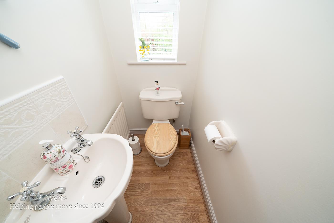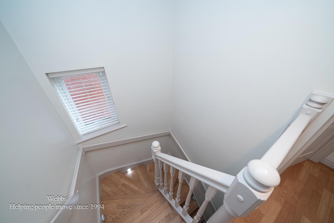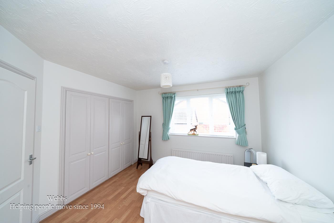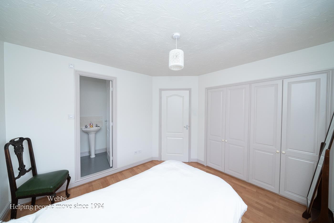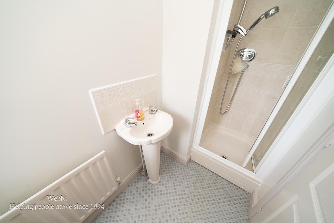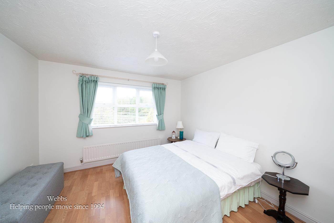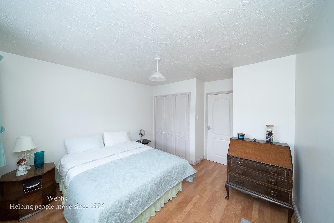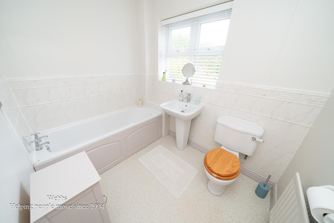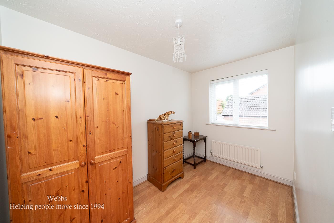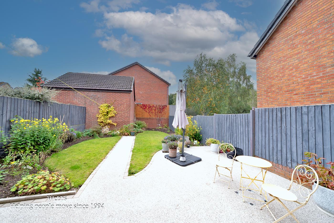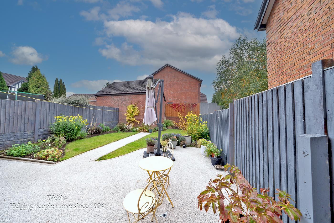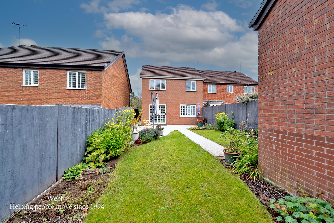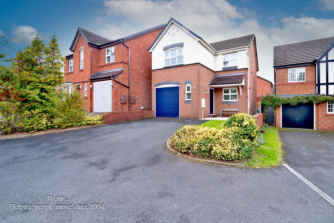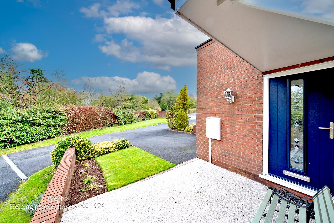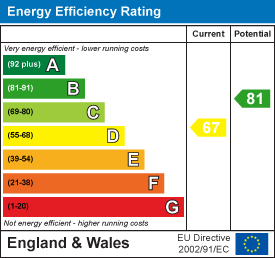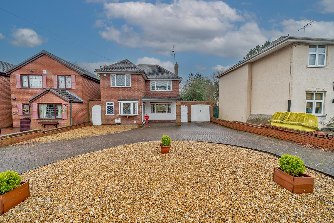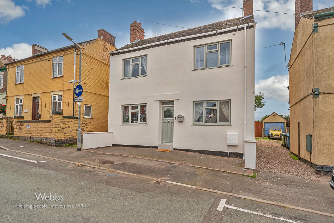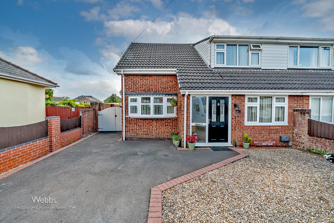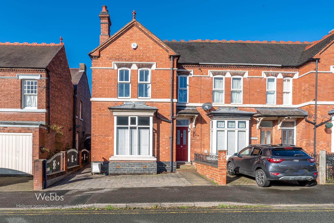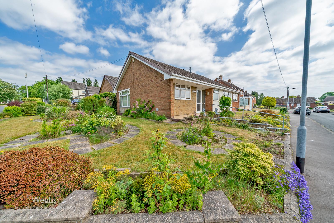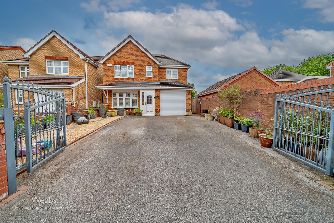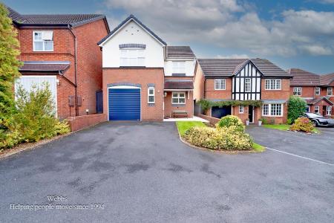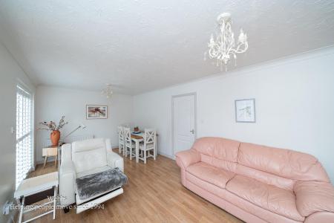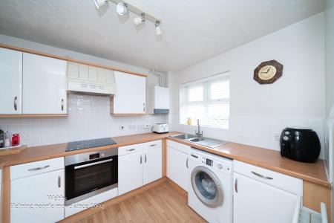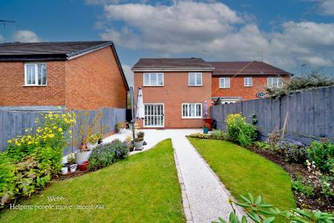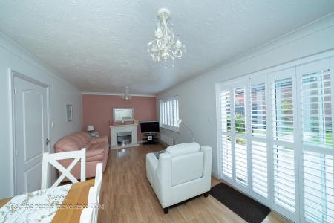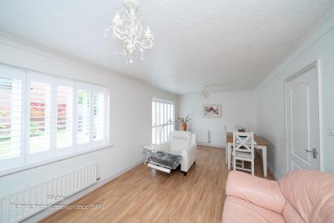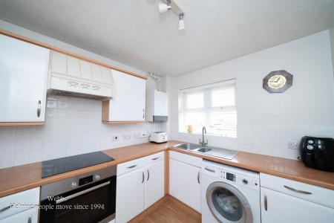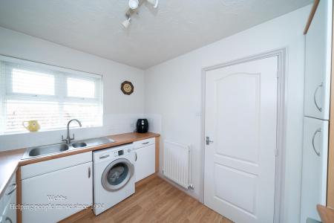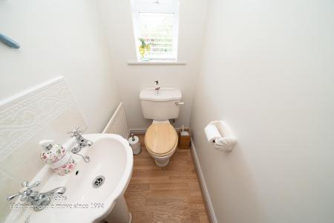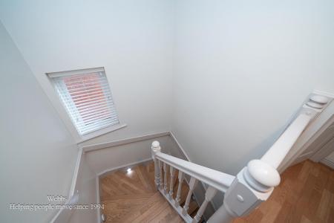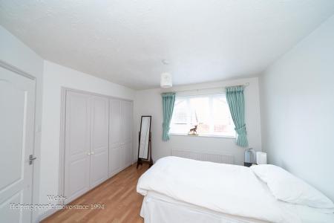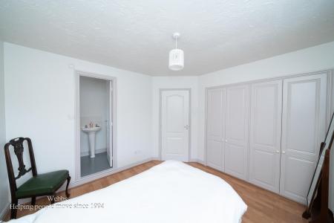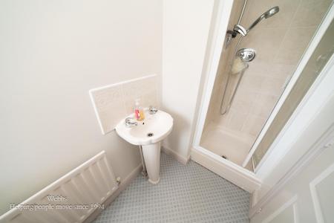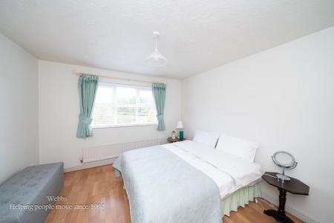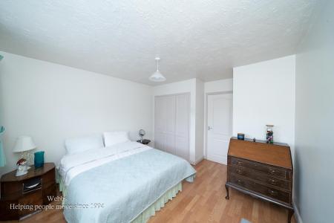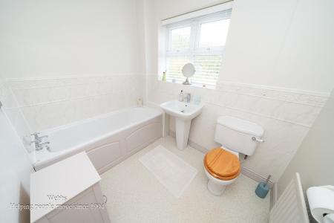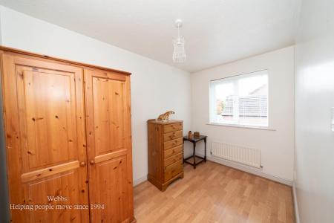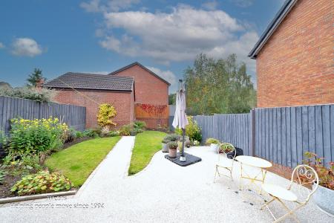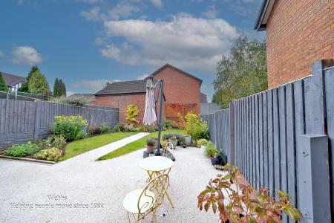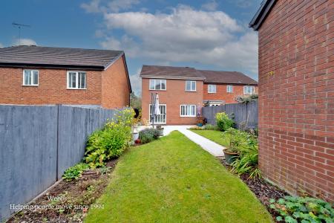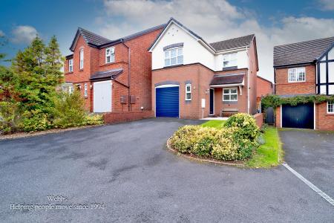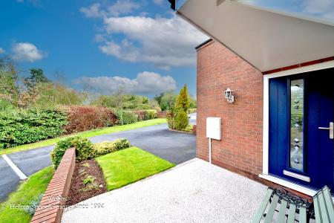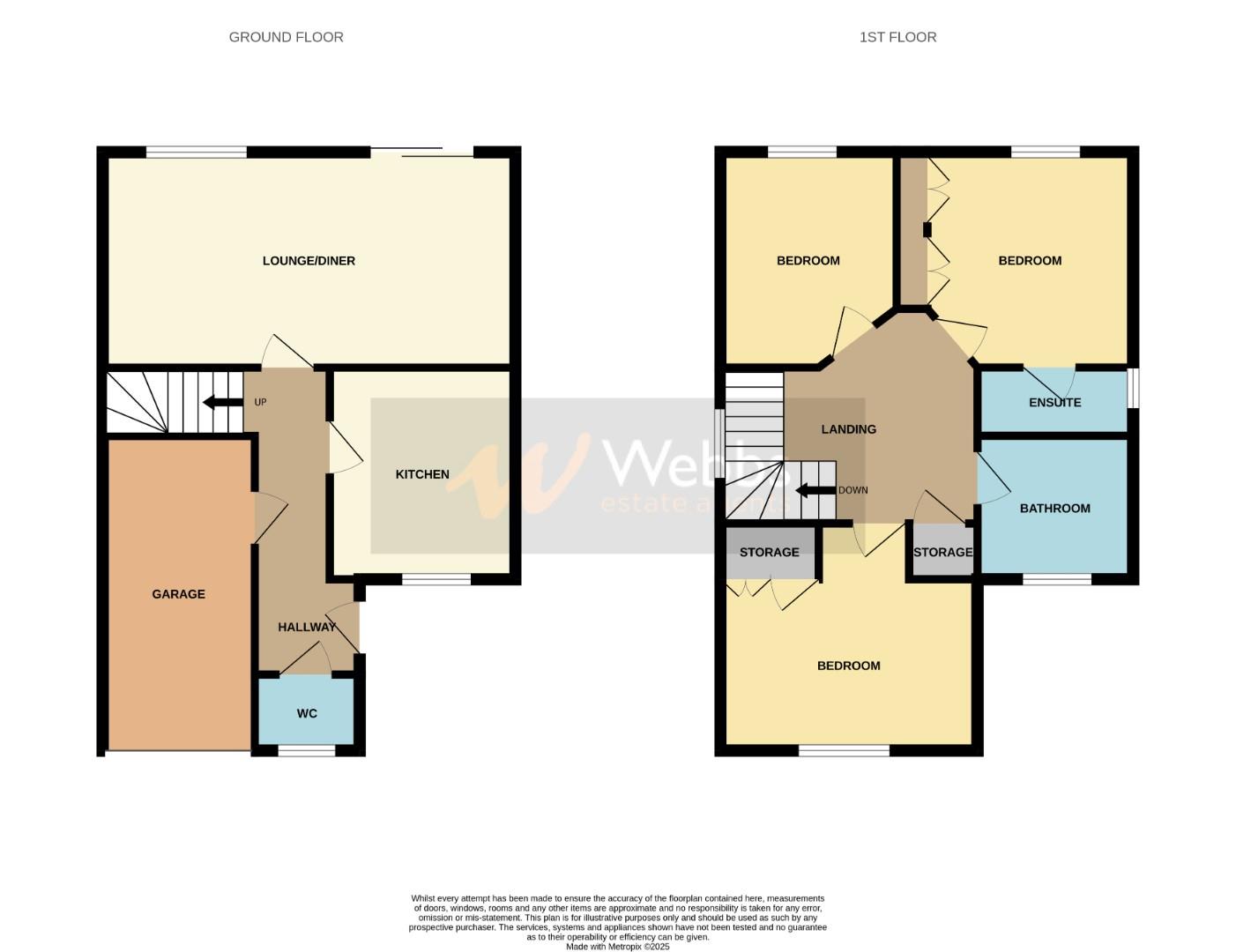- DESIRABLE LOCATION - NO CHAIN
- DETACHED THREE BEDROOM HOME
- EXCELLENT SCHOOLS AND TRANSPORT LINKS
- LANDSCAPED REAR GARDEN
- GARAGE AND DRIVEWAY
- LARGE LOUNGE DINER
- QUIET LOCATION
- EN-SUITE SHOWER ROOM
- GUEST WC
- VIEWING ESSENTIAL
3 Bedroom Detached House for sale in Wimblebury, Cannock
Webbs Estate Agents are delighted to offer for sale this beautifully presented and spacious three-bedroom detached family home, ideally positioned on a private driveway within the highly sought-after Heath Hayes area, and available with no onward chain.
Nestled in a peaceful and private setting, this attractive property provides generous and well-planned living accommodation throughout.
Upon entering, you are welcomed by a bright and inviting hallway which leads through to a modern, well-presented kitchen. The ground floor further boasts a superb 19ft+ lounge-diner, filled with natural light and enhanced by stylish bi-fold door and fitted window shutters, offering both elegance and practicality. A convenient downstairs cloakroom completes the ground floor.
The first floor features three well-proportioned double bedrooms. The principal bedroom benefits from its own en-suite shower room, while a spacious family bathroom serves the two further bedrooms.
Externally, this home continues to impress. To the front, a tarmac driveway provides ample off-road parking and leads to an integral garage. The rear garden is a particular highlight, beautifully landscaped for both relaxation and entertaining. It enjoys a high degree of privacy, featuring a manicured lawn, block-paved edging, decorative planting, and a resin seating area with pathway, along with side gated access.
This outstanding property presents a rare opportunity to acquire a superb family home in a prime location, offered with no chain. Early viewing is strongly recommended.
Entrance Hallway -
Guest Wc -
Kitchen - 3.11 x 2.43 (10'2" x 7'11") -
Spacious Lounge Diner - 6.03 x 3.15 (19'9" x 10'4") -
Landing -
Bedroom One - 3.40 x 3.22 (11'1" x 10'6") -
En-Suite Shower Room -
Bedroom Two - 3.49 x 3.35 (11'5" x 10'11") -
Bedroom Three - 3.23 x 1.98 (10'7" x 6'5") -
Family Bathroom - 2.49 x 2.28 (8'2" x 7'5") -
Garage - 4.99 x 2.39 (16'4" x 7'10") -
Landscaped Rear Garden -
Front Driveway And Garden -
Identification Checks - C - Should a purchaser(s) have an offer accepted on a property marketed by Webbs Estate Agents they will need to undertake an identification check. This is done to meet our obligation under Anti Money Laundering Regulations (AML) and is a legal requirement. We use a specialist third party service to verify your identity. The cost of these checks is £36 inc. VAT per buyer, which is paid in advance, when an offer is agreed and prior to a sales memorandum being issued. This charge is non-refundable.
Property Ref: 761284_34211718
Similar Properties
Eskrett Street, Hednesford, Cannock
2 Bedroom Detached House | Offers in region of £318,500
** WOW ** OUTSTANDING POTENTIAL ** POTENTIAL TO EXTEND ** STUNNING TRADITIONAL DETACHED FAMILY HOME ** GRAND ENTRANCE HA...
Hill Street, Cheslyn Hay, Walsall
4 Bedroom Detached House | Offers in region of £315,000
** SIMPLY STUNNING ** FOUR BEDROOMS ** ENVIABLE OPEN PLAN KITCHEN DINER AND FAMILY AREA ** TRADITIONAL DOUBLE FRONTED DE...
3 Bedroom Semi-Detached House | £315,000
Positioned on a large plot in a highly convenient location, this well-maintained three-bedroom detached property offers...
3 Bedroom Semi-Detached House | Offers Over £325,000
** STUNNING STUNNING STUNNING ** TRADITIONAL HOME ** THREE BEDROOMS ** MODERN KITCHEN DINER ** CLOSE TO TOWN CENTRE AND...
2 Bedroom Bungalow | Offers in region of £325,000
** NO CHAIN ** VERY WELL PRESENTED ** EXCEPTIONALLY SPACIOUS DETACHED BUNGALOW ** TWO DOUBLE BEDROOMS ** LOUNGER/DINER *...
Stephenson Way, Hednesford, Cannock
3 Bedroom Detached House | Offers Over £325,000
** BEAUTIFUL DETACHED FAMILY HOME ** THREE GOOD SIZED BEDROOMS ** TWO RECEPTION ROOMS ** CONSERVATORY ** KITCHEN ** UTIL...

Webbs Estate Agents (Cannock)
Cannock, Staffordshire, WS11 1LF
How much is your home worth?
Use our short form to request a valuation of your property.
Request a Valuation
