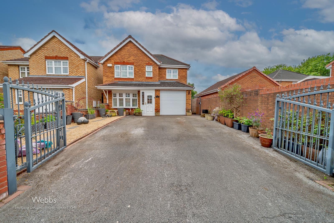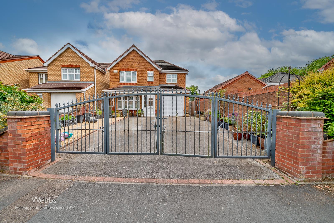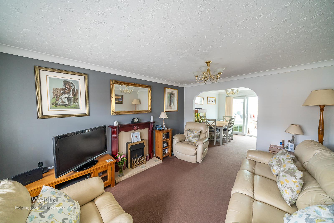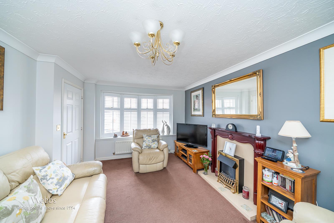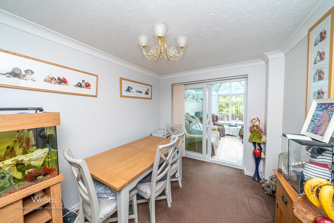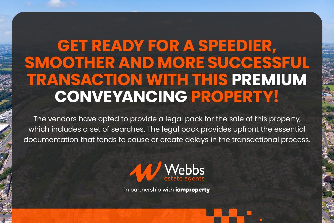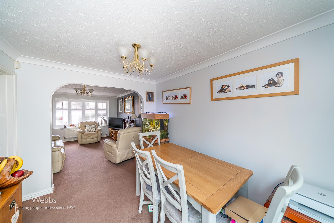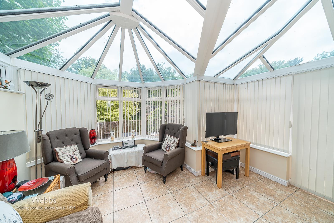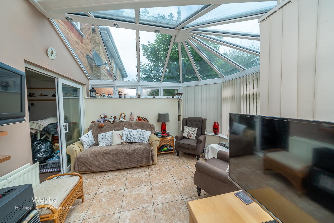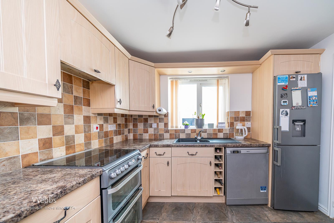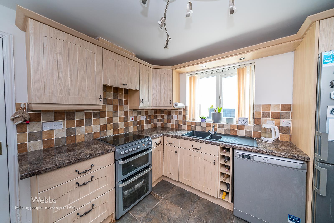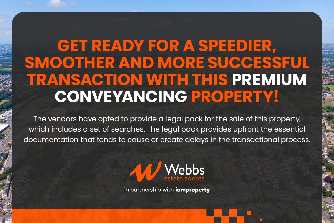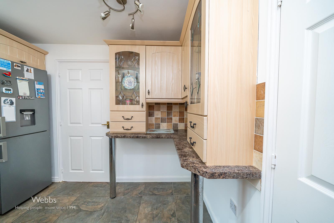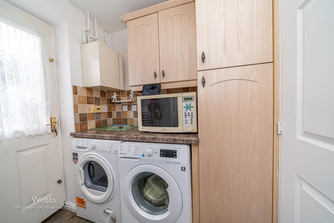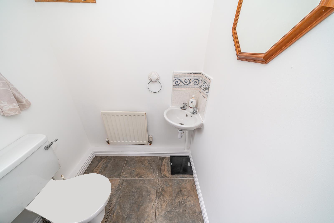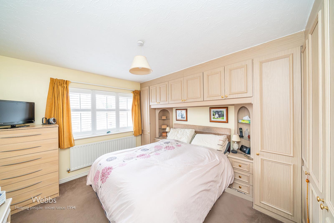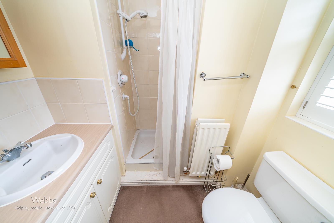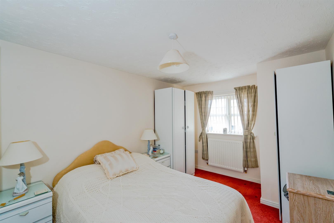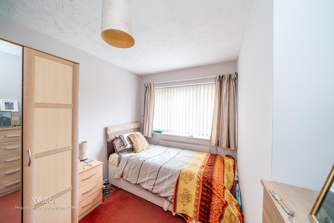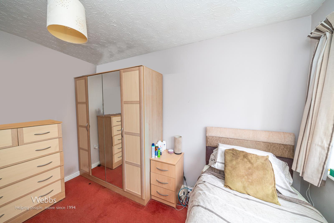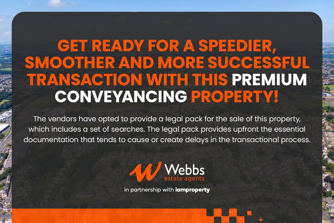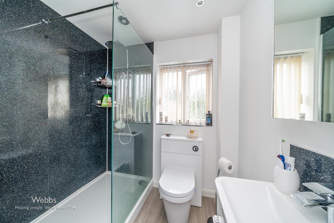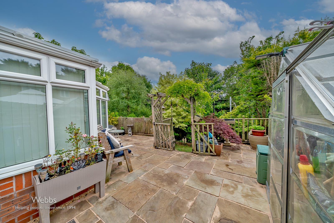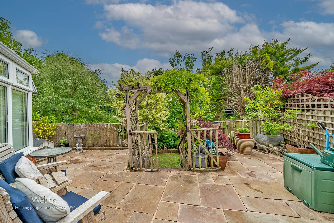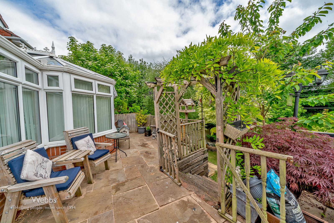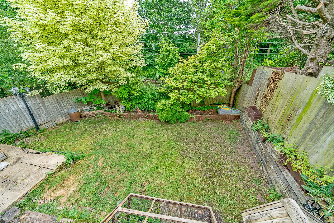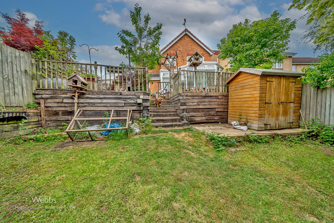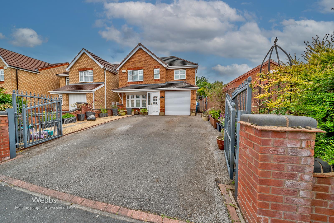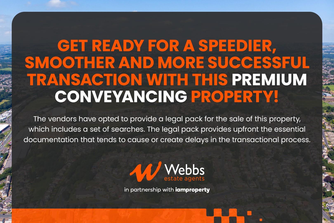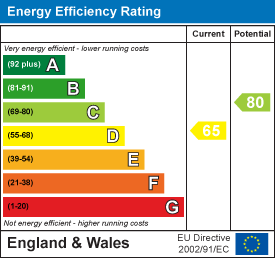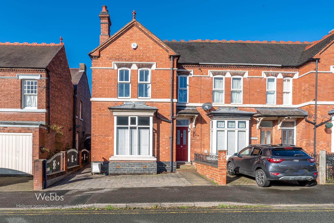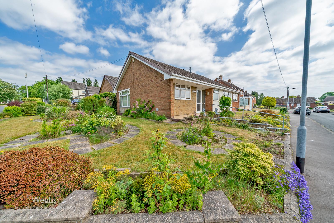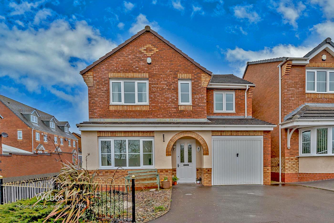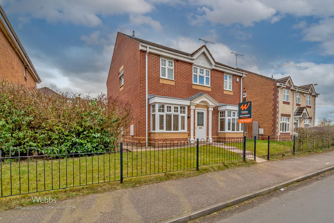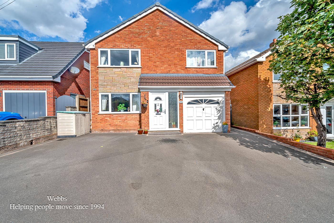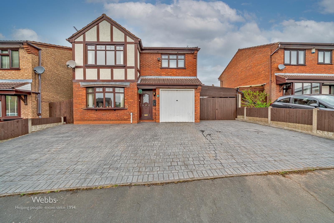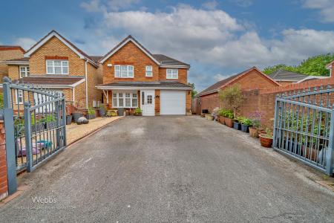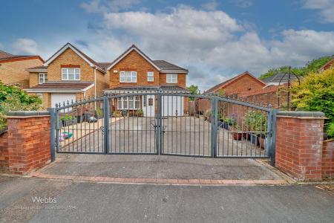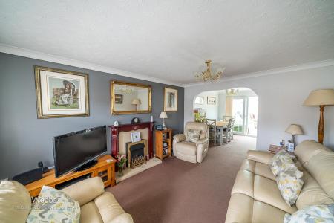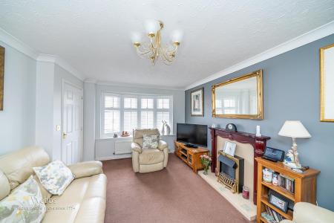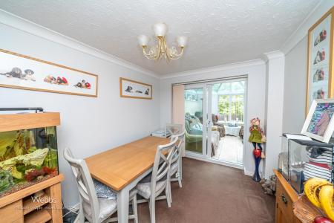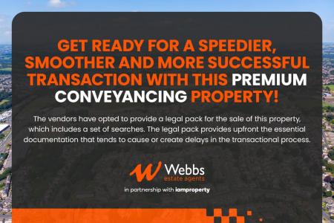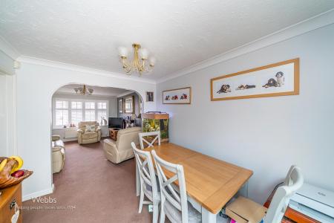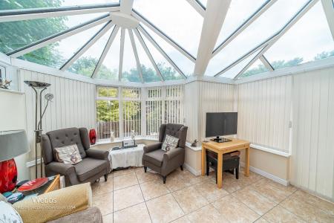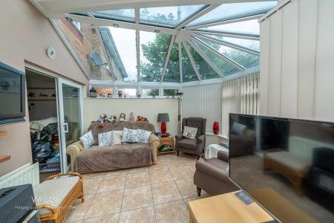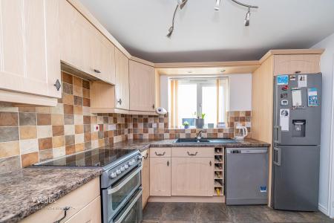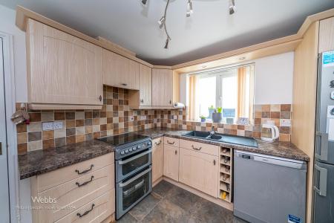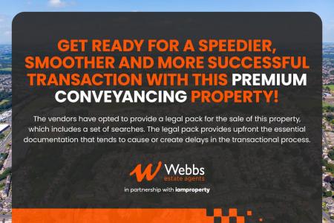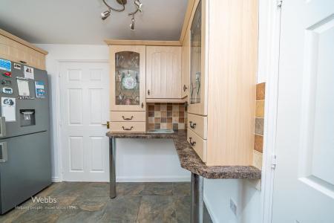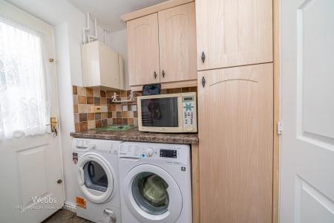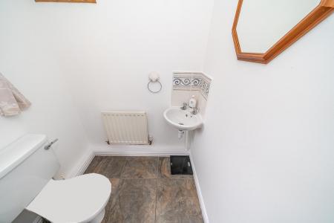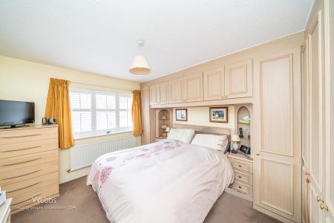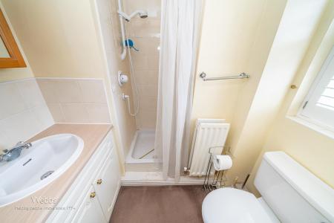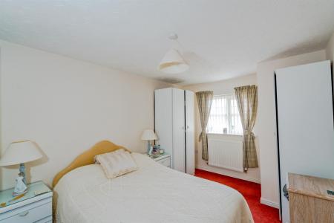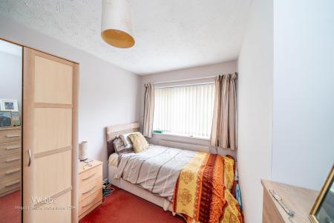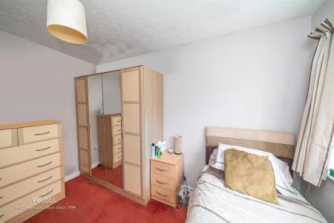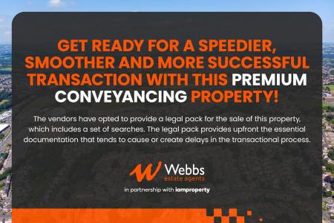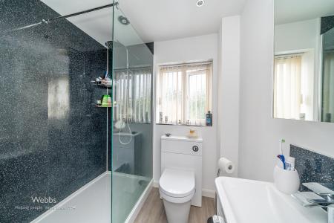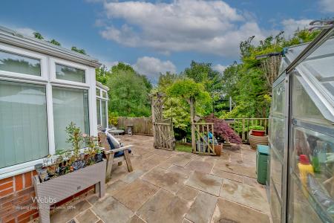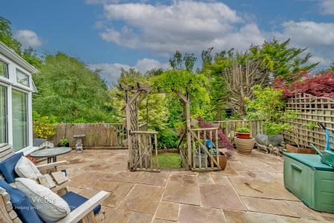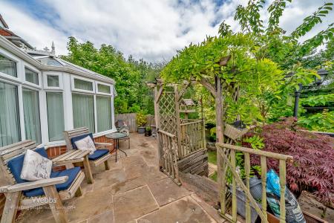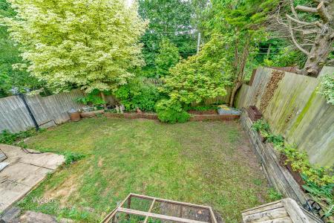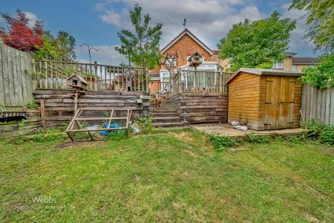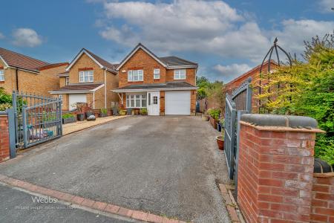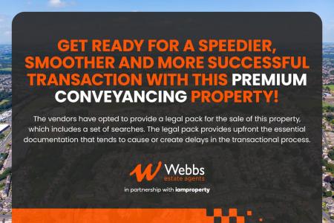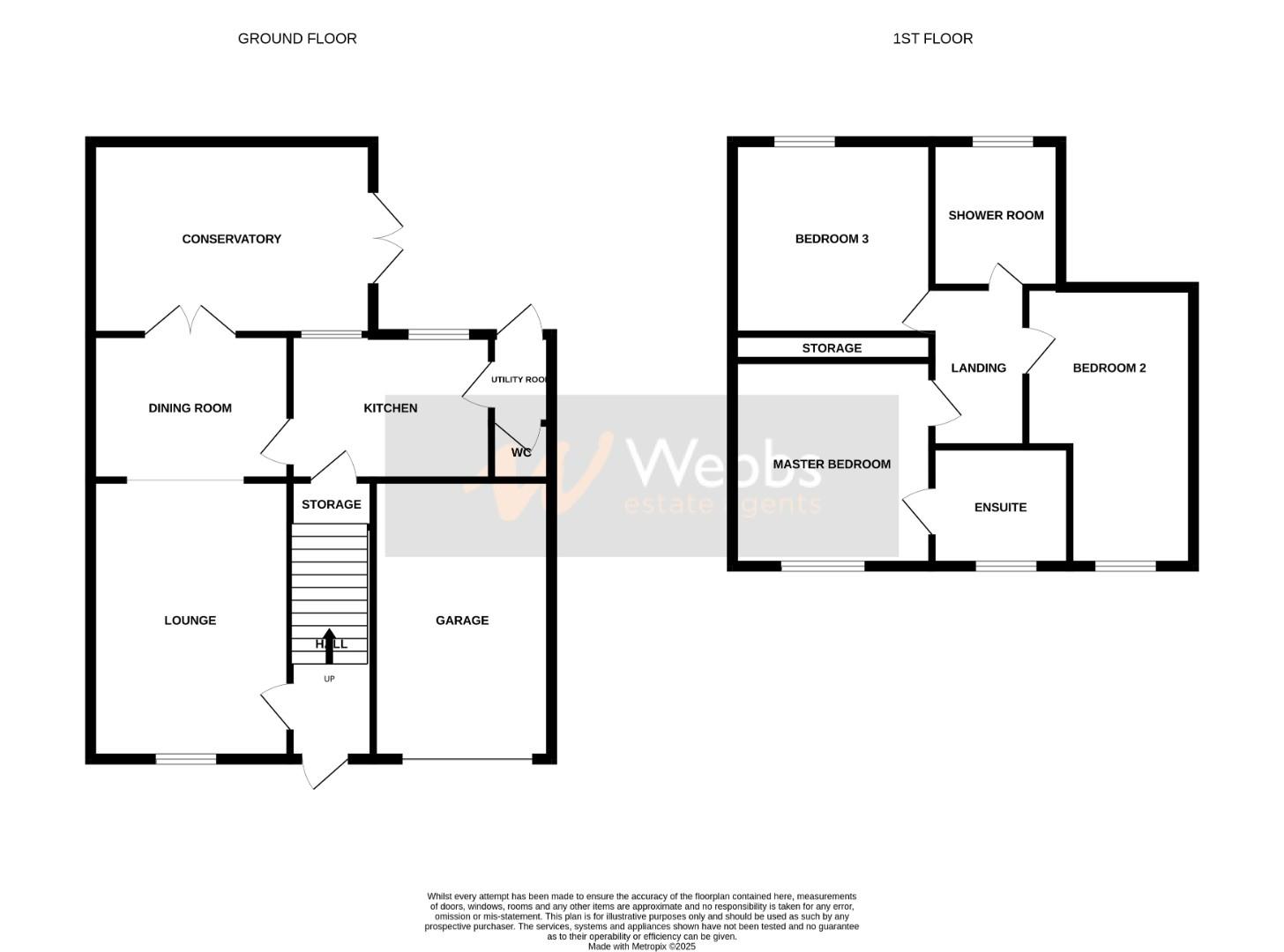- DETACHED FAMILY HOME
- THREE DOUBLE BEDROOMS
- TWO RECEPTION ROOMS
- CONSERVATORY
- UTILITY ROOM
- MASTER EN-SUITE
- GARAGE
- PRIVATE SECURE GATED ACCESS DRIVE
- CLOSE TO CANNOCK CHASE
- WALKING DISTANCE TO HEDNESFORD TRAIN STATION
3 Bedroom Detached House for sale in Hednesford, Cannock
** BEAUTIFUL DETACHED FAMILY HOME ** THREE GOOD SIZED BEDROOMS ** TWO RECEPTION ROOMS ** CONSERVATORY ** KITCHEN ** UTILITY ROOM ** GUEST W.C ** EN-SUITE TO MASTER ** FAMILY SHOWER ROOM ** PRIVATE FULLY ENCLOSED REAR GARDEN ** GARAGE ** SECURE GATED DOUBLE DRIVEWAY **
WEBBS ESTATE AGENTS are delighted to welcome to market Stephenson way . This home truly is a dream, offering you space, charm, security and tranquility . The property boasts versatile family living and a truly stunning rear garden . Stephenson way briefly comprising of a entrance hallway , spacious lounge, dining room, conservatory, utility room , guest w.c . On the first floor landing there are three very good sized bedrooms, master en-suite and a family shower room .
EXTERNALLY
The garden really does make this home all the more special . The conservatory can only be described as a haven, as lights pours through every pane and overlooks a well established private garden. Making for the perfect place to sit and relax on a evening or have your morning coffee while listening to the birds .
There is a secure gated drive with parking for several vehicles. The garage is a great size with electric doors and the side gates are all lockable . There is electric power points in the garden .
Stephenson way is situated on a popular quiet residential development in Hednesford just a stones throw away from Hednesford Town centre and Cannock Chase (an area of outstanding natural beauty).
Entrance Hallway -
Lounge - 3.31 x 4.15 (10'10" x 13'7") -
Dining Room - 3.15 x 2.58 (10'4" x 8'5") -
Sun Room - 4.247 x 3.940 (13'11" x 12'11") -
Kitchen - 4.15 x 2.93 (13'7" x 9'7") -
Utility Room -
Guest W.C -
First Floor Landing -
Master Bedroom - 3.34 x 3.37 (10'11" x 11'0" ) -
En-Suite -
Bedroom Two - 2.567 x 3.392 (8'5" x 11'1") -
Bedroom Three - 2.97 x 3.36 (9'8" x 11'0") -
Shower Room -
Garage & Driveway -
Gardens -
Identification Checks - C - Should a purchaser(s) have an offer accepted on a property marketed by Webbs Estate Agents they will need to undertake an identification check. This is done to meet our obligation under Anti Money Laundering Regulations (AML) and is a legal requirement. We use a specialist third party service to verify your identity. The cost of these checks is £36 inc. VAT per buyer, which is paid in advance, when an offer is agreed and prior to a sales memorandum being issued. This charge is non-refundable.
Premium Conveyancing - The vendors have opted to provide a legal pack for the sale of their property which includes a set of searches. The legal pack provides upfront the essential documentation that tends to cause or create delays in the transactional process.
The legal pack includes
. Evidence of title
. Standard searches (regulated local authority, water & drainage & environmental)
. Protocol forms and answers to standard conveyancing enquiries
The legal pack is available to view in the branch prior to agreeing to purchase the property. The vendor requests that the buyer buys the searches provided in the pack which will be billed at £360 inc VAT upon completion. We will also require any purchasers to sign a buyer's agreement.
Property Ref: 761284_33896290
Similar Properties
3 Bedroom Semi-Detached House | Offers Over £325,000
** STUNNING STUNNING STUNNING ** TRADITIONAL HOME ** THREE BEDROOMS ** MODERN KITCHEN DINER ** CLOSE TO TOWN CENTRE AND...
2 Bedroom Bungalow | Offers in region of £325,000
** NO CHAIN ** VERY WELL PRESENTED ** EXCEPTIONALLY SPACIOUS DETACHED BUNGALOW ** TWO DOUBLE BEDROOMS ** LOUNGER/DINER *...
Strauss Drive, Heath Hayes, Cannock
4 Bedroom Detached House | Offers Over £325,000
** DETACHED FAMILY HOME ** DESIRABLE LOCATION ** FOUR BEDROOMS ** EN-SUITE TO MASTER ** LARGE CONSERVATORY ** EXCELLENT...
Horseshoe Drive, Wimblebury, Cannock
4 Bedroom Detached House | Offers in region of £329,950
** NO CHAIN ** POPULAR LOCATION ** PRIME SCHOOL CATCHMENT ** VIEWING ADVISED ** DOUBLE FRONT DETACHED HOME ** FOUR BEDRO...
3 Bedroom Detached House | Offers in region of £330,000
** STUNNING THREE BED DETACHED ** SHOW HOME STANDARD ** GARAGE ** DOUBLE BEDROOMS ** REFITTED BATHROOM ** PRIVATE DRIVE...
Beech Pine Close, Hednesford, Cannock
4 Bedroom Detached House | Offers Over £339,995
** LARGE DETACHED FAMILY HOME ** FOUR BEDROOMS ** EXCLLENT SCHOOLS AND TRANSPORT LINKS ** LARGE THROUGH LOUNGE DINER **...

Webbs Estate Agents (Cannock)
Cannock, Staffordshire, WS11 1LF
How much is your home worth?
Use our short form to request a valuation of your property.
Request a Valuation
