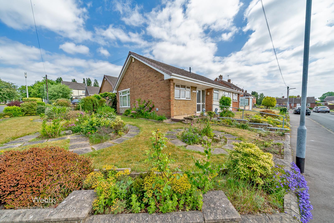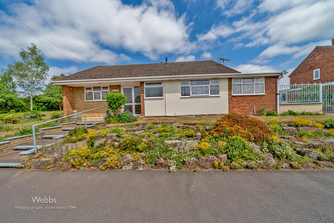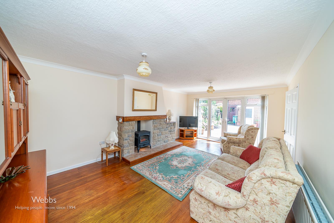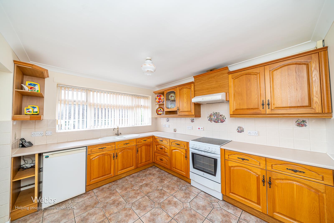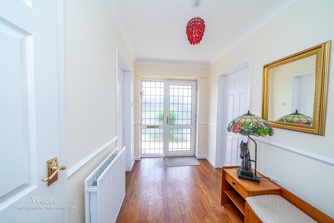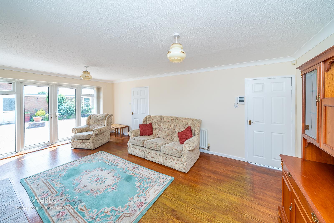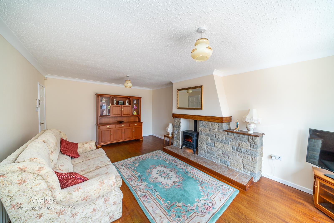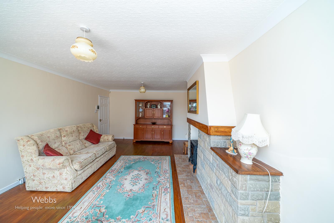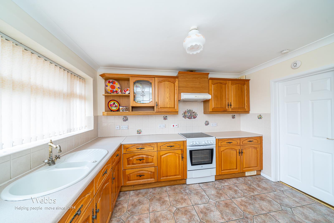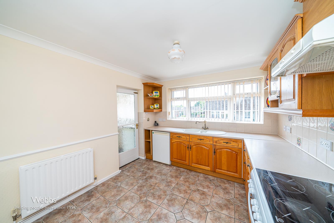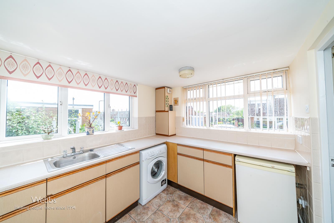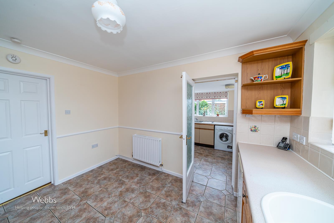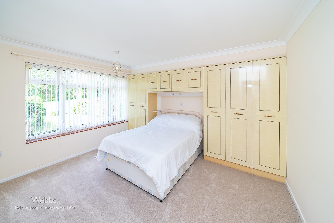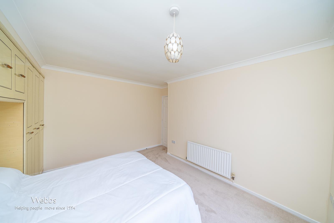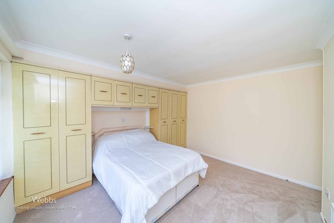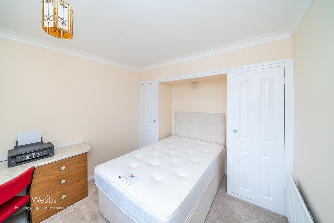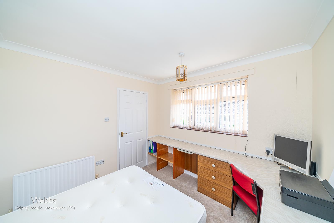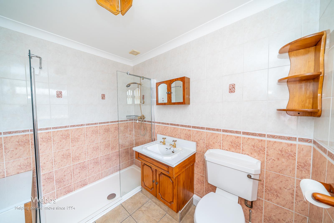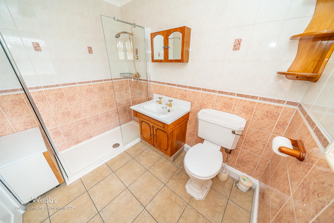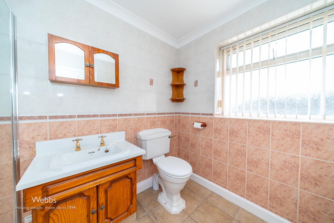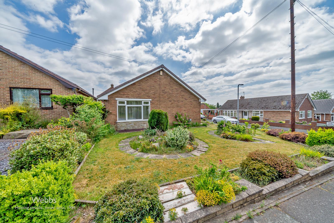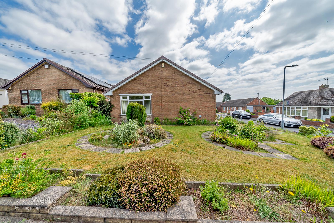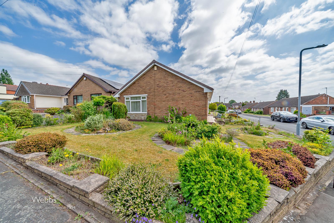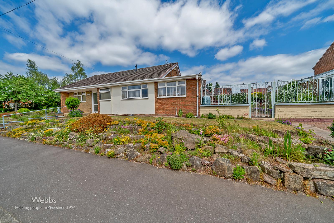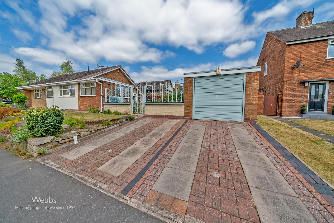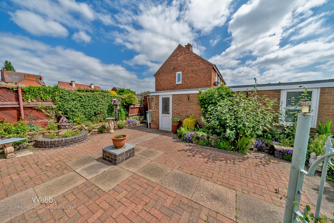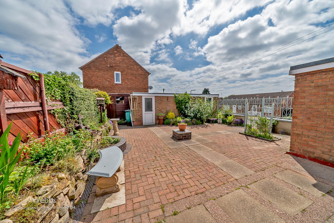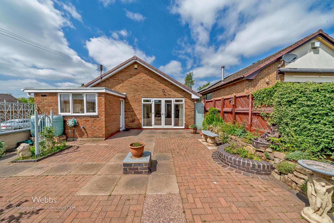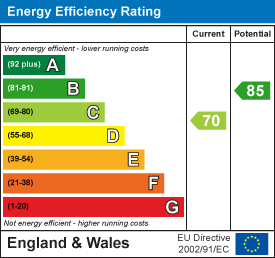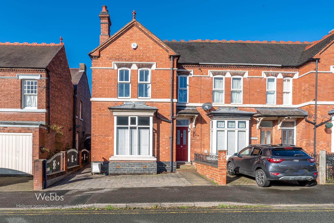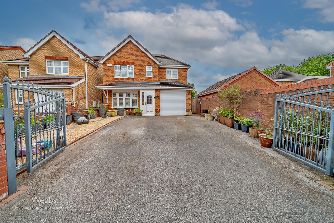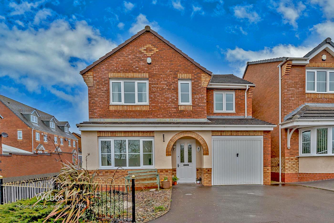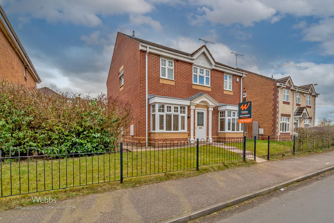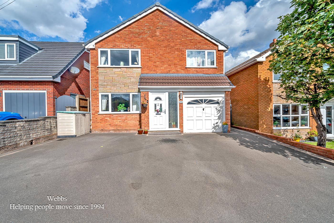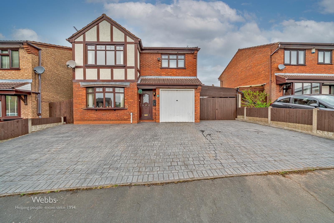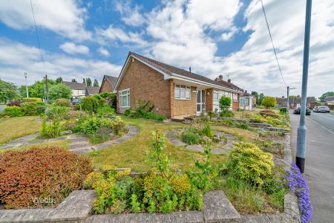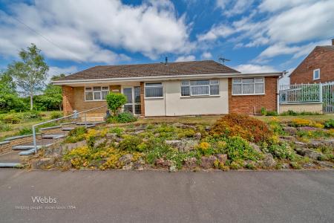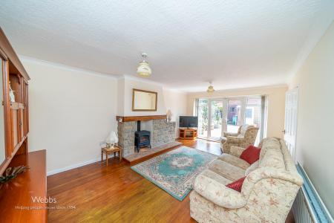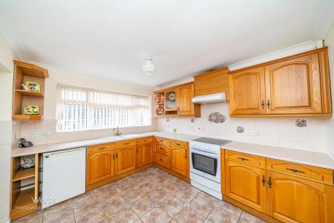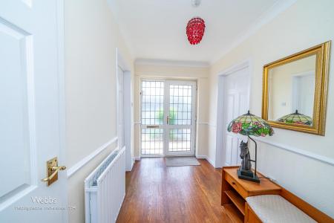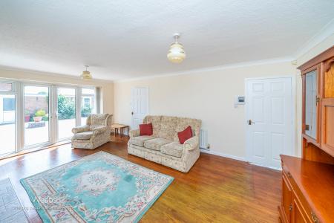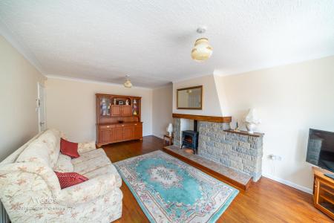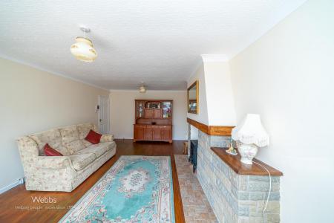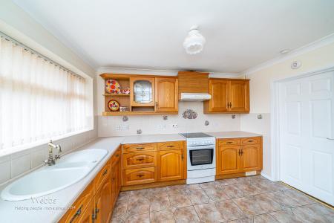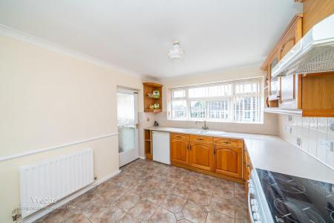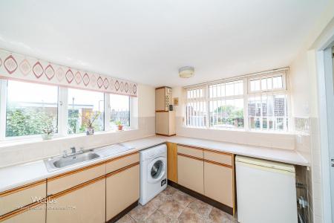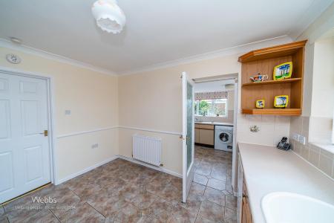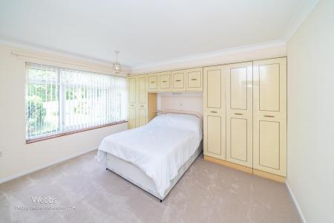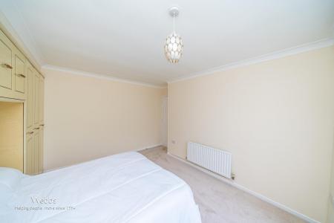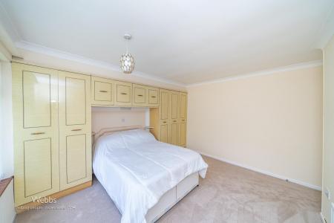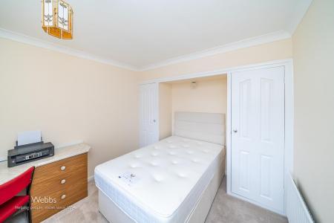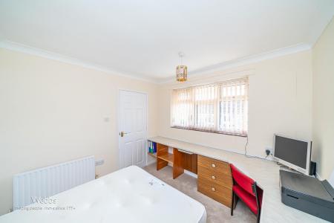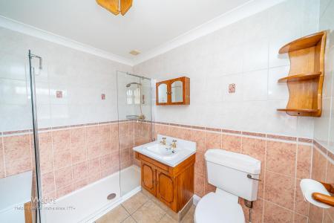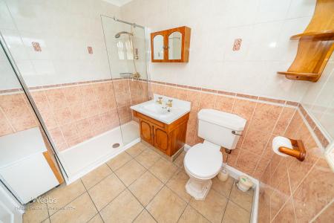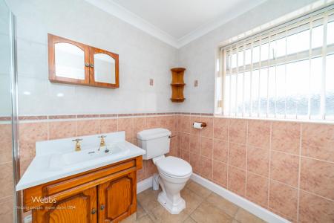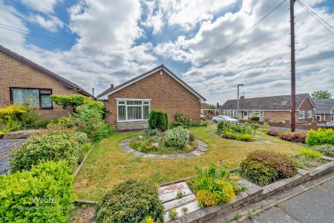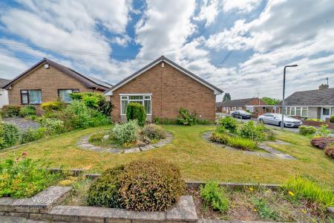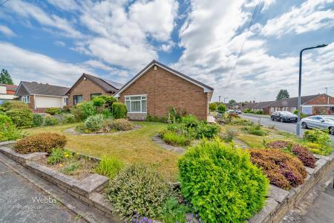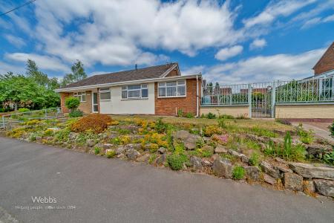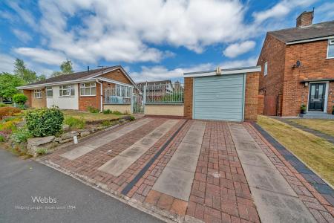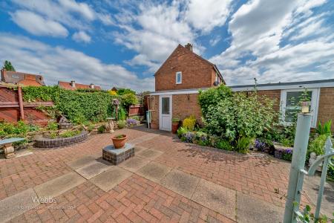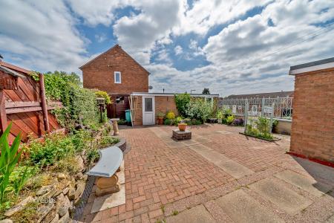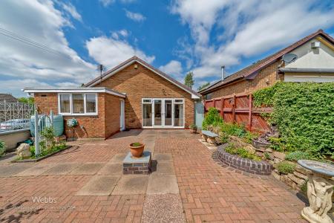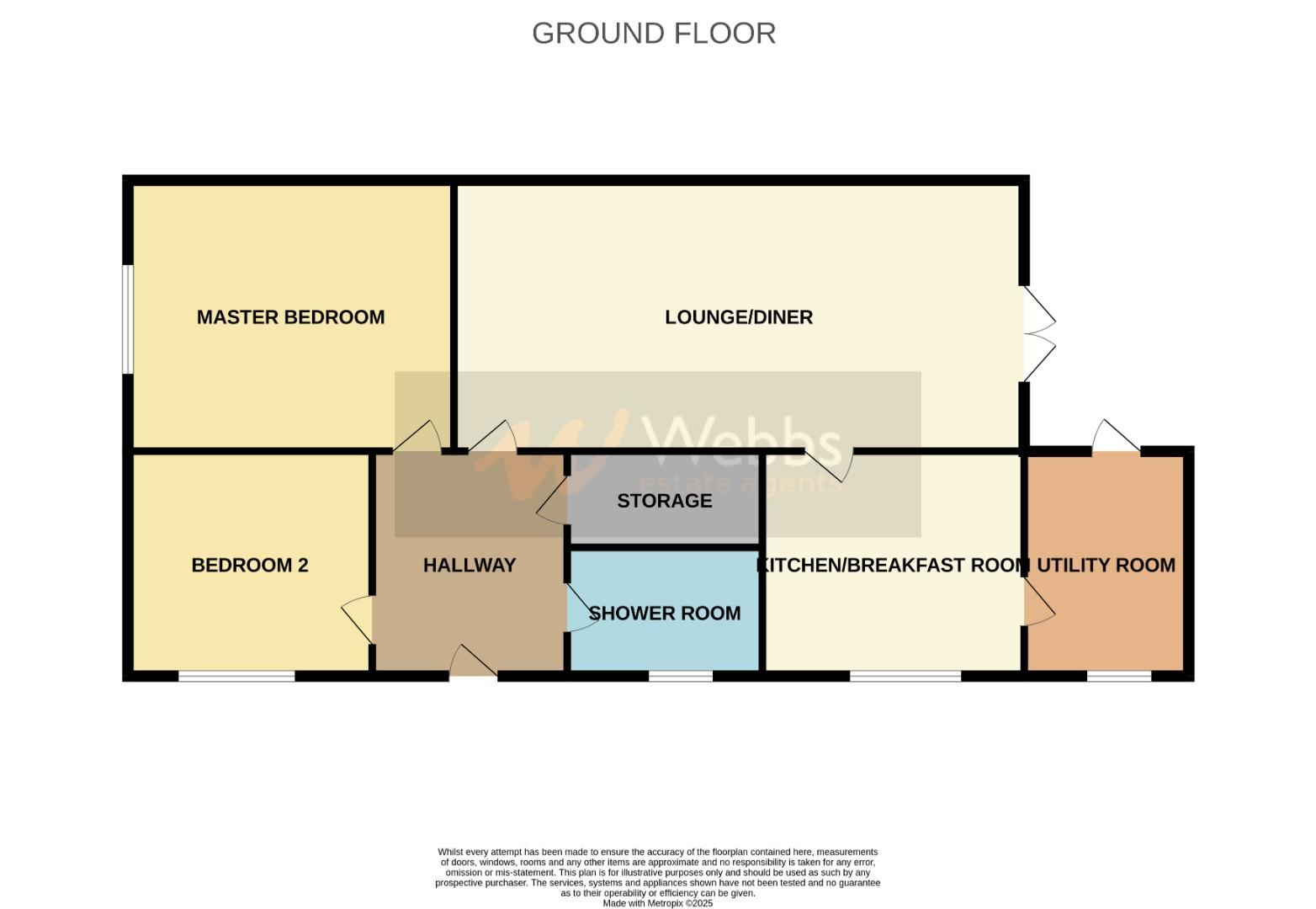- DETACHED BUNGALOW
- TWO DOUBLE BEDROOMS
- GOOD SIZED LOUNGE/DINER
- BREAKFAST KITCHEN
- SHOWER ROOM
- CORNER PLOT
- NO CHAIN
- OFF ROAD PARKING
- DETACHED GARAGE
- CLOSE TO ALL LOCAL AMENITIES
2 Bedroom Bungalow for sale in Cannock
** NO CHAIN ** VERY WELL PRESENTED ** EXCEPTIONALLY SPACIOUS DETACHED BUNGALOW ** TWO DOUBLE BEDROOMS ** LOUNGER/DINER ** BREAKFAST KITCHEN ** UTILITY ROOM ** SHOWER ROOM ** CORNER PLOT ** DETACHED GARAGE ** OFF ROAD PARKING ** FULLY ENCLOSED REAR GARDEN **
WEBBS ESTATE AGENTS are delighted to welcome to the market Tame Grove. You really are in for a treat, Tame Grove has it all. The rooms are all of a very good size, and the property has been very well maintained and lovingly cared for. The property briefly comprises a good-sized entrance hallway, breakfast kitchen, utility room, spacious lounge/diner, two double bedrooms and a family shower room
EXTERNALLY
Tame Grove sits proudly on the corner of a quiet cul-de-sac location. The beautiful well established garden wraps around the front and side giving the home stand out curb appeal . There is a detached garage which is larger than the average . The drive provides parking for two vehicles and could easily be extended if you needed more .
Location could not be more perfect, having shops, doctors, and all other local amenities are within walking distance. All major transport links are within easy reach
If you are looking for space, style, and charm then look no further than Tame Grove
Entrance Hallway - 3.140 x 1.835 (10'3" x 6'0" ) -
Breakfast Kitchen - 3.510 x 2.988 (11'6" x 9'9") -
Utility Room - 2.659 x 2.441 (8'8" x 8'0") -
Spacious Lounge/Diner - 6.349 x 3.859 (20'9" x 12'7") -
Master Bedroom - 3.994 x 3.450 (13'1" x 11'3") -
Bedroom Two - 3.359 x 2.918 (11'0" x 9'6") -
Shower Room - 1.875 x 2.565 (6'1" x 8'4") -
Externally -
Private Drive -
Front And Side Gardens -
Fully Enclosed Rear Garden -
Detached Garage -
Identification Checks - C - Should a purchaser(s) have an offer accepted on a property marketed by Webbs Estate Agents they will need to undertake an identification check. This is done to meet our obligation under Anti Money Laundering Regulations (AML) and is a legal requirement. We use a specialist third party service to verify your identity. The cost of these checks is £28.80 inc. VAT per buyer, which is paid in advance, when an offer is agreed and prior to a sales memorandum being issued. This charge is non-refundable.
Property Ref: 761284_33893212
Similar Properties
3 Bedroom Semi-Detached House | Offers Over £325,000
** STUNNING STUNNING STUNNING ** TRADITIONAL HOME ** THREE BEDROOMS ** MODERN KITCHEN DINER ** CLOSE TO TOWN CENTRE AND...
Stephenson Way, Hednesford, Cannock
3 Bedroom Detached House | Offers Over £325,000
** BEAUTIFUL DETACHED FAMILY HOME ** THREE GOOD SIZED BEDROOMS ** TWO RECEPTION ROOMS ** CONSERVATORY ** KITCHEN ** UTIL...
Strauss Drive, Heath Hayes, Cannock
4 Bedroom Detached House | Offers Over £325,000
** DETACHED FAMILY HOME ** DESIRABLE LOCATION ** FOUR BEDROOMS ** EN-SUITE TO MASTER ** LARGE CONSERVATORY ** EXCELLENT...
Horseshoe Drive, Wimblebury, Cannock
4 Bedroom Detached House | Offers in region of £329,950
** NO CHAIN ** POPULAR LOCATION ** PRIME SCHOOL CATCHMENT ** VIEWING ADVISED ** DOUBLE FRONT DETACHED HOME ** FOUR BEDRO...
3 Bedroom Detached House | Offers in region of £330,000
** STUNNING THREE BED DETACHED ** SHOW HOME STANDARD ** GARAGE ** DOUBLE BEDROOMS ** REFITTED BATHROOM ** PRIVATE DRIVE...
Beech Pine Close, Hednesford, Cannock
4 Bedroom Detached House | Offers Over £339,995
** LARGE DETACHED FAMILY HOME ** FOUR BEDROOMS ** EXCLLENT SCHOOLS AND TRANSPORT LINKS ** LARGE THROUGH LOUNGE DINER **...

Webbs Estate Agents (Cannock)
Cannock, Staffordshire, WS11 1LF
How much is your home worth?
Use our short form to request a valuation of your property.
Request a Valuation
