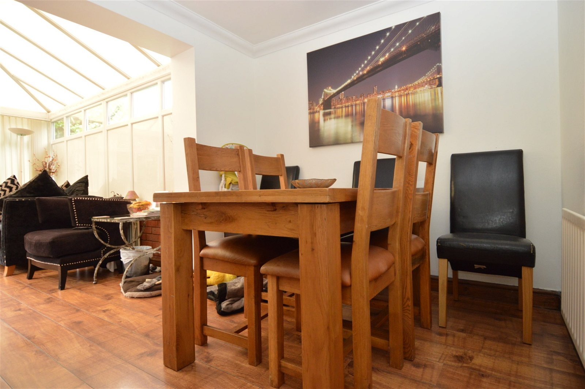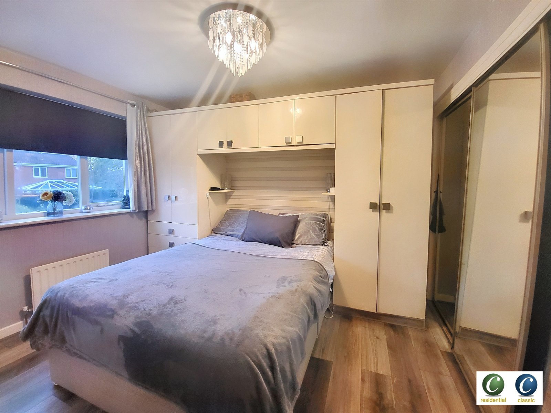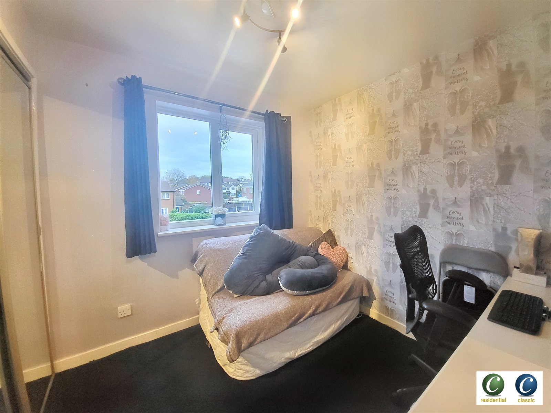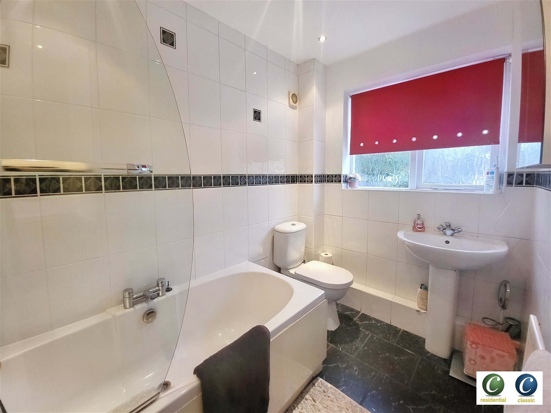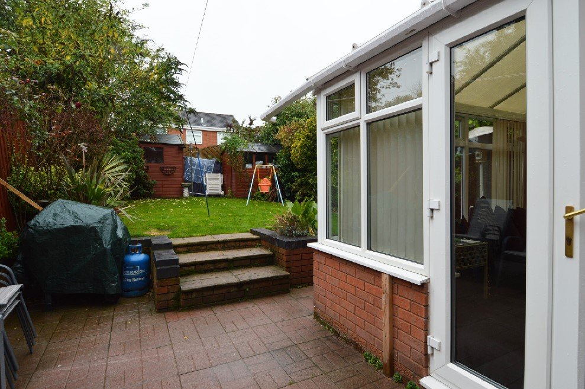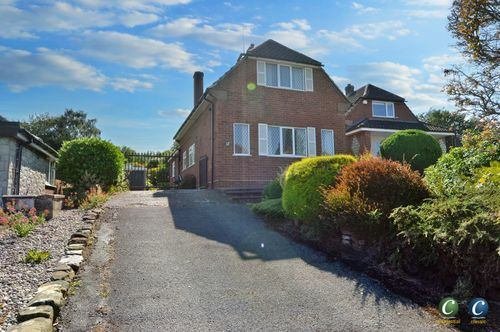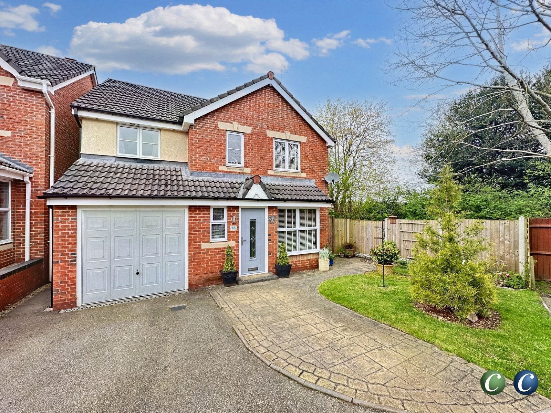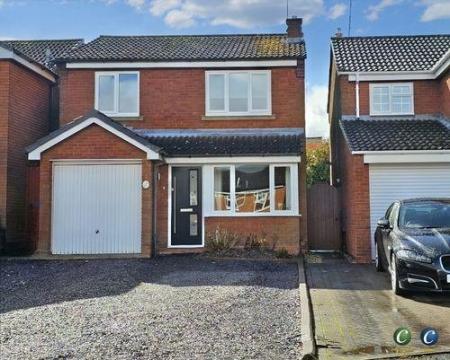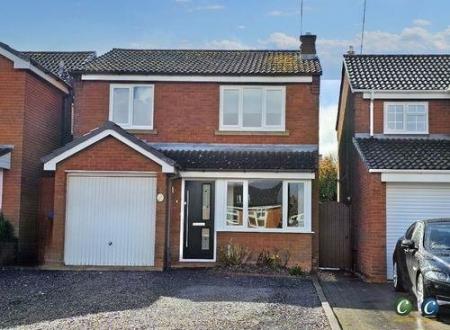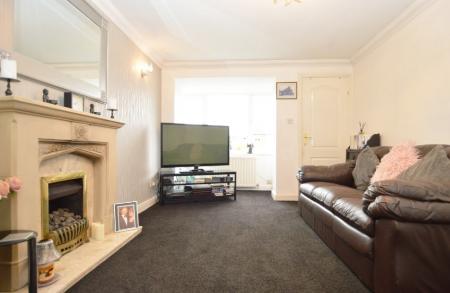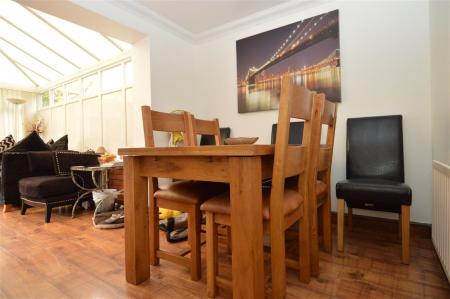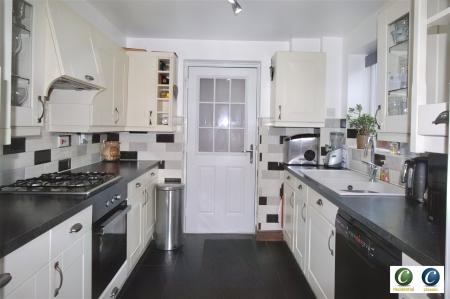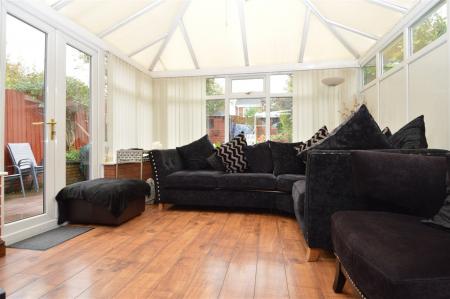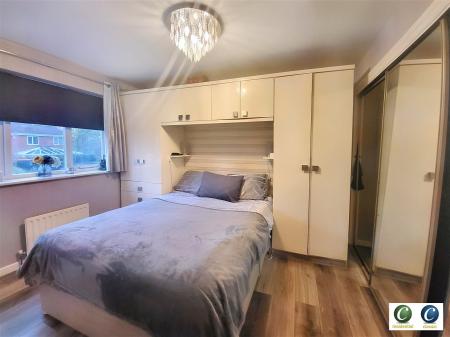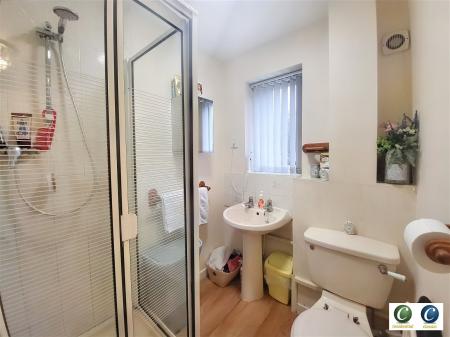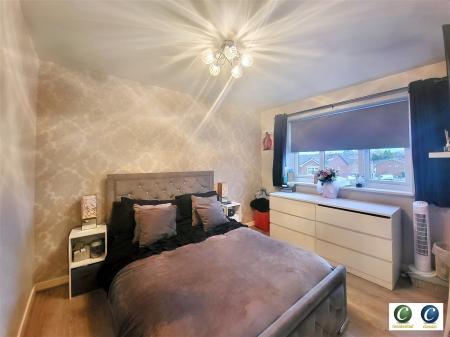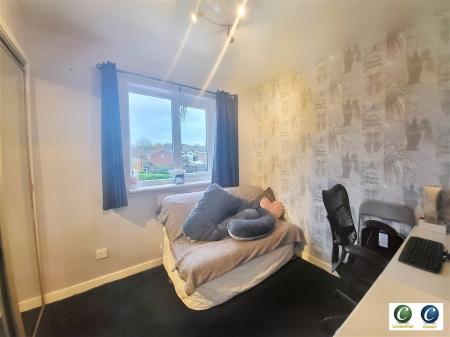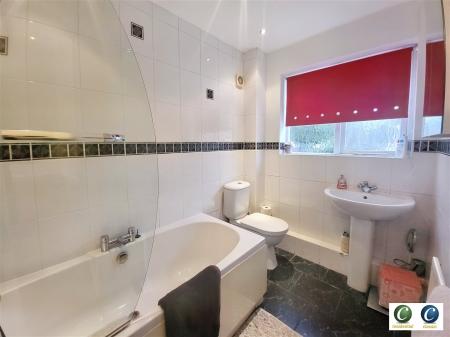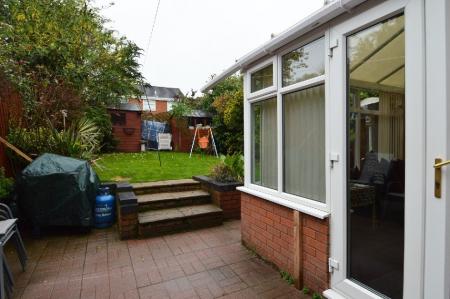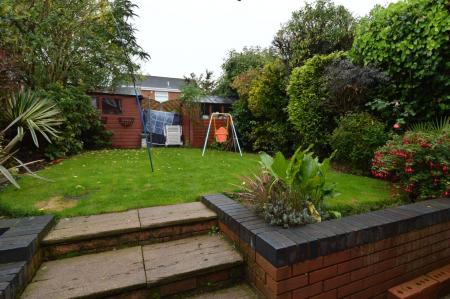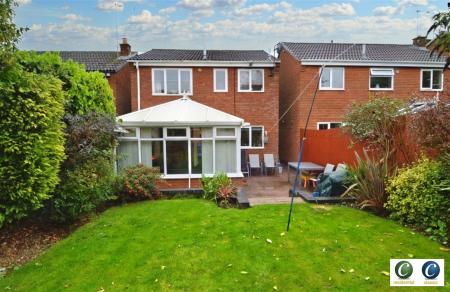- NO UPWARD CHAIN
- CONSERVATORY
- SOUTH/WEST FACING GARDEN
- LOCAL PRIMARY / SECONDRY SCHOOL
- AMPLE PARKING
- CLOSE TO ALL AMENITIES
- CLOSE TO CANNOCK CHASE
- SMALL CUL-DE- SAC LOCATION
- NEW COMBI BOILER 2020
- SPACIOUS FAMILY LIVING
3 Bedroom Detached House for sale in Heath Hayes
ENTRANCE HALL
approached via a Composite Front Door. Concealed spotlight to ceiling, radiator and door leading to
LOUNGE - 5.41m x 3.02m (17'9" x 9'11")
with stone feature fire surround housing an inset gas coal effect fire on marble hearth. Ceiling light point, coving, radiator and UPVC double-glazed window to front. Inner Lobby with stairs leading to the first floor, radiator and access to
GUEST CLOAKROOM
comprising of a close-coupled WC and wall mounted hand wash basin. Ceiling light point, extractor and tiled flooring.
DINING ROOM - 3m x 2.36m (9'10" x 7'9")
with ceiling light point, coving, radiator, wood effect laminate flooring and open access to
CONSERVATORY - 3.76m x 3.4m (12'4" x 11'2")
constructed with a brick base having UPVC double-glazed windows and French doors leading to the rear garden. Polycarbonate roof, ceiling fan/light, radiator and laminate wood effect flooring.
KITCHEN - 2.57m x 2.36m (8'5" x 7'9")
fitted with a range of matching base and wall units having an inset composite sink unit and drainer with mixer tap and co-ordinated tiled splashback. Integrated appliances of four-ring gas hob with extractor over, electric oven and fridge. Ceiling light point, plumbing and space for washing machine, tiled flooring, UPVC double-glazed window to rear with UPVC double-glazed door to side
FIRST FLOOR LANDING
approached via the return flight staircase off the Inner Lobby area with sealed unit double-glazed window to half-landing height. Ceiling light point, access to loft space, decorative dado rail and large linen cupboard with shelving.
BEDROOM ONE - 3.35m x 3.05m (11'0" x 10'0")
(measured to mirrored wardrobe fronts). Ceiling light point, range of fitted wardrobes providing ample hanging and storage space, radiator, laminate flooring and sealed unit double-glazed window to rear.
ENSUITE
comprising of a close-coupled WC, pedestal hand wash basin and enclosed shower cubicle with overhead electric shower unit. Ceiling light point, extractor, shaver point, radiator and sealed unit double-glazed window to rear.
BEDROOM TWO - 3.2m x 2.77m (10'6" x 9'1")
with fitted wardrobes providing ample hanging and storage space. Ceiling light point, radiator, laminate flooring and UPVC double-glazed window to front.
BEDROOM THREE - 2.72m x 2.54m (8'11" x 8'4")
again with fitted wardrobe. Ceiling light point, radiator and UPVC double-glazed window to front.
BATHROOM
comprising of a close-coupled WC, pedestal hand wash basin and panelled bath with overhead electric shower unit and glazed shower unit. Concealed spotlights to ceiling, radiator, co-ordinated tiling to floor and walls. Sealed unit double-glazed window to rear.
OUTSIDE
The property is set back from the road behind a large frontage providing parking for several vehicles. There is a side access leading around to the enclosed rear garden. The tiered garden has a paved seating area, raised lawned garden with stocked borders and outside lighting and water tap.
AGENTS NOTES
We are obliged by Law to inform potential purchasers that the sellers of this property are related to an employee of C residential.
Important information
This is a Freehold property.
This Council Tax band for this property D
Property Ref: 3712_206334
Similar Properties
Elizabethan Way, Rugeley, WS15 2EE
4 Bedroom Detached House | Offers Over £315,000
ONLINE VIRTUAL 360 TOUR AVAILABLE ON THIS PROPERTY - why not take a peek before booking a viewing please click on the l...
Bonney Drive, Rugeley, WS15 2FY
4 Bedroom Detached House | £315,000
** ONLINE VIRTUAL TOUR AVAILABLE ON THIS PROPERTY - why not take a peek before booking a viewing**
Coalpit Lane, Brereton, Rugeley, WS15 1EN
2 Bedroom Detached House | £299,995
*** ONLINE VIRTUAL 360 TOUR AVAILABLE ON THIS PROPERTY - why not take a peek before booking a viewing please click on th...
Margaret Eva Cottage, 47 High Street, Colton, Rugeley, WS15 3LG
3 Bedroom Cottage | £320,000
*** ONLINE VIRTUAL 360 TOUR AVAILABLE ON THIS PROPERTY - why not take a peek before booking a viewing please click on th...
Post Office Lane, Rugeley, WS15 2UP
2 Bedroom Mobile Home | £320,000
C residential are pleased to offer this property to those seeking the opportunity to build the dream home.
Elizabethan Way, Rugeley, WS15 2EE
4 Bedroom Detached House | £325,000
** ONLINE VIRTUAL TOUR AVAILABLE ON THIS PROPERTY - why not take a peek before booking a viewing**

C residential (Rugeley)
Upper Brook Street, Rugeley, Staffordshire, WS15 2DN
How much is your home worth?
Use our short form to request a valuation of your property.
Request a Valuation



