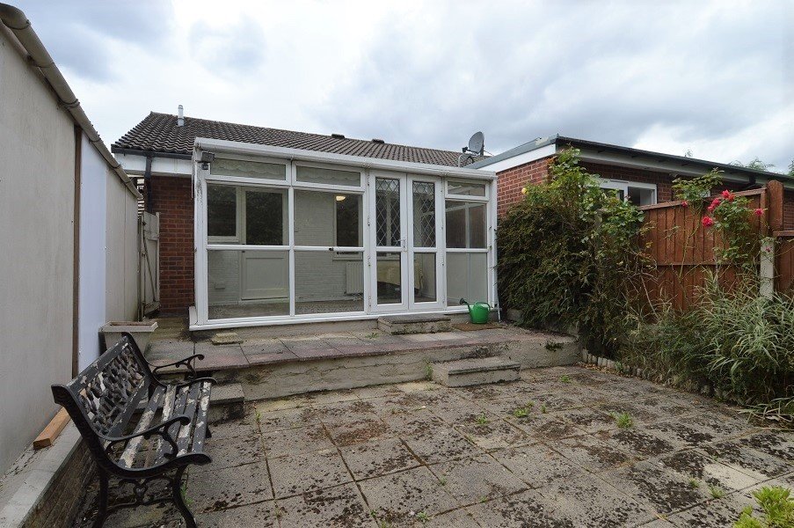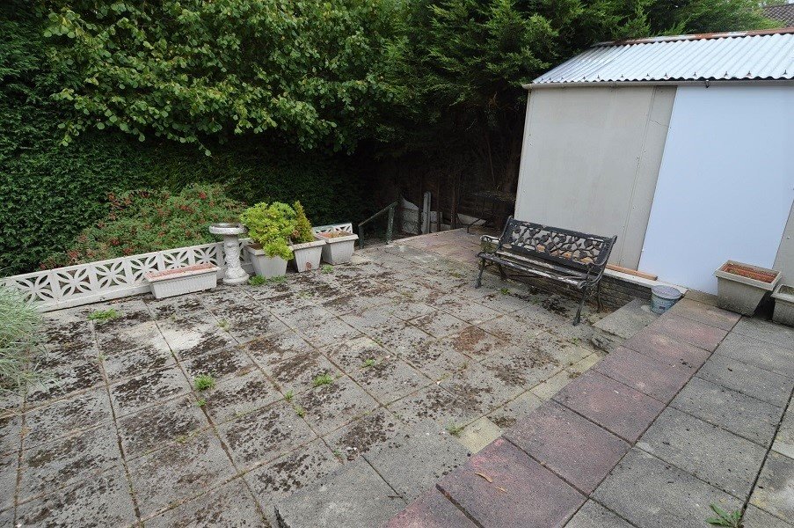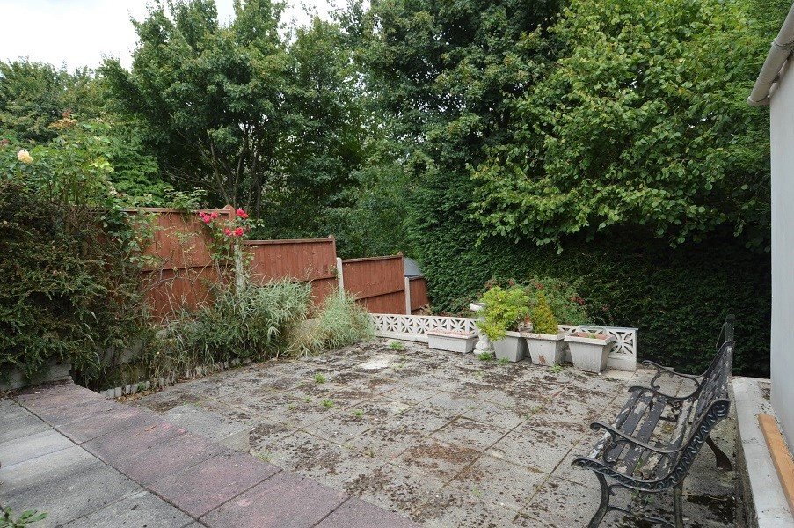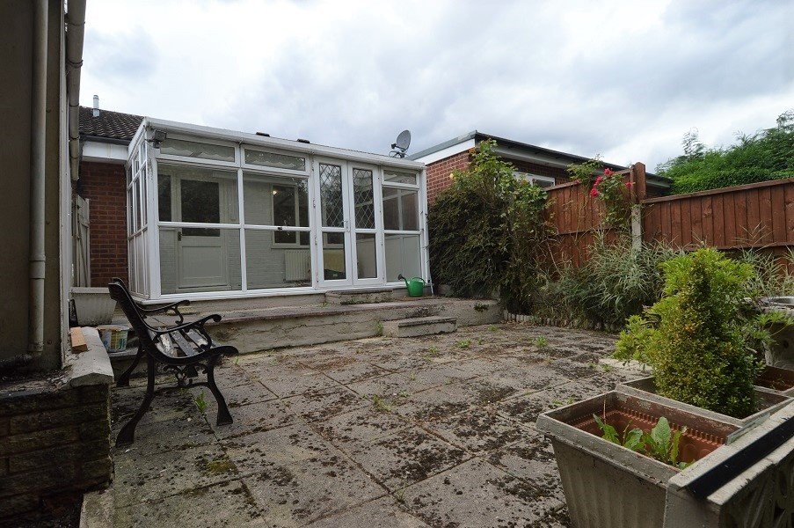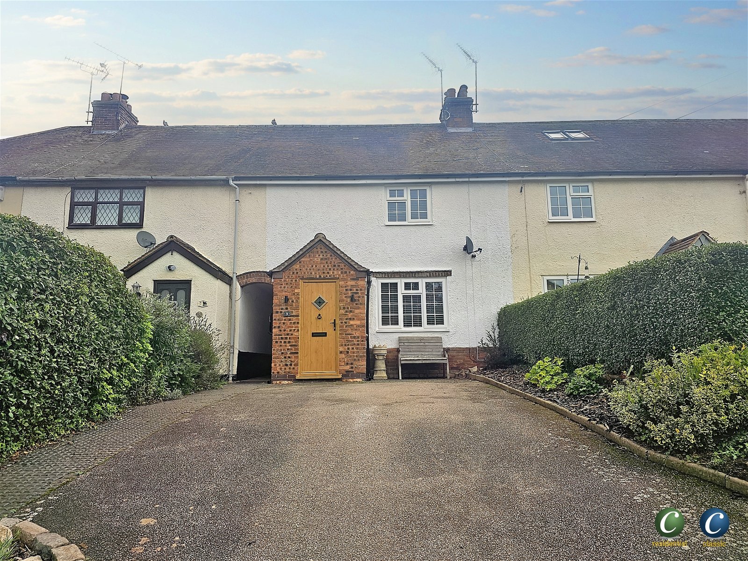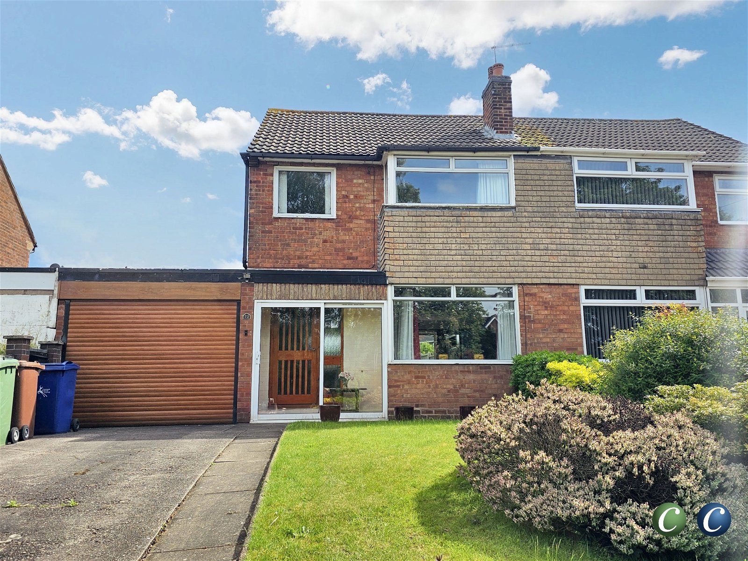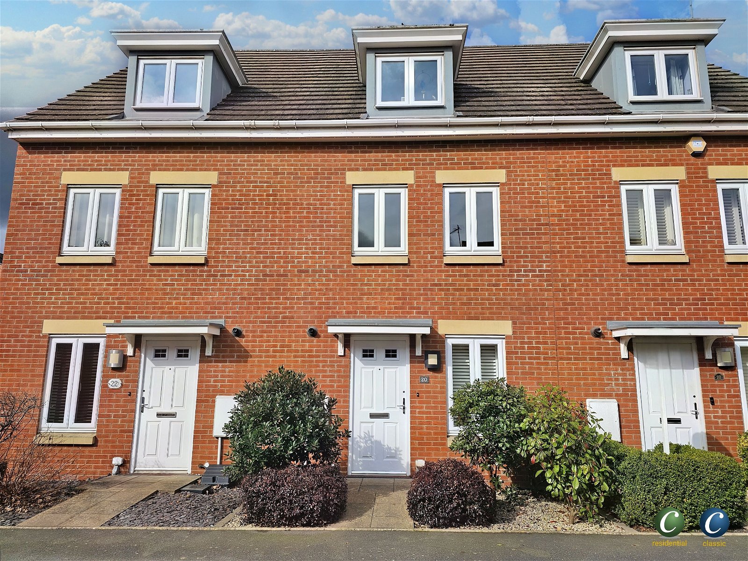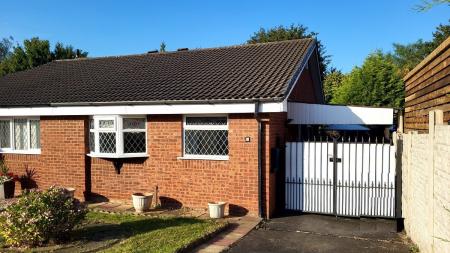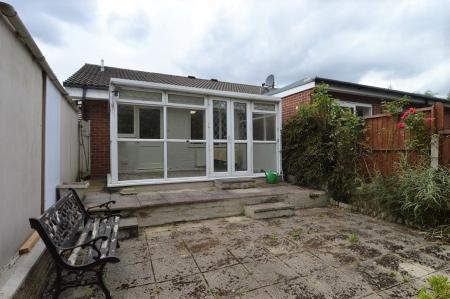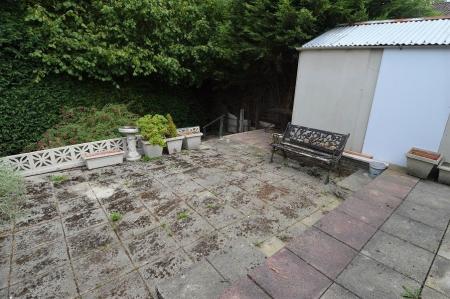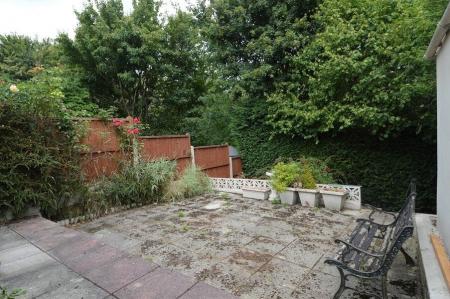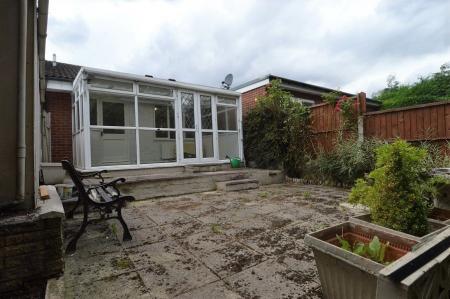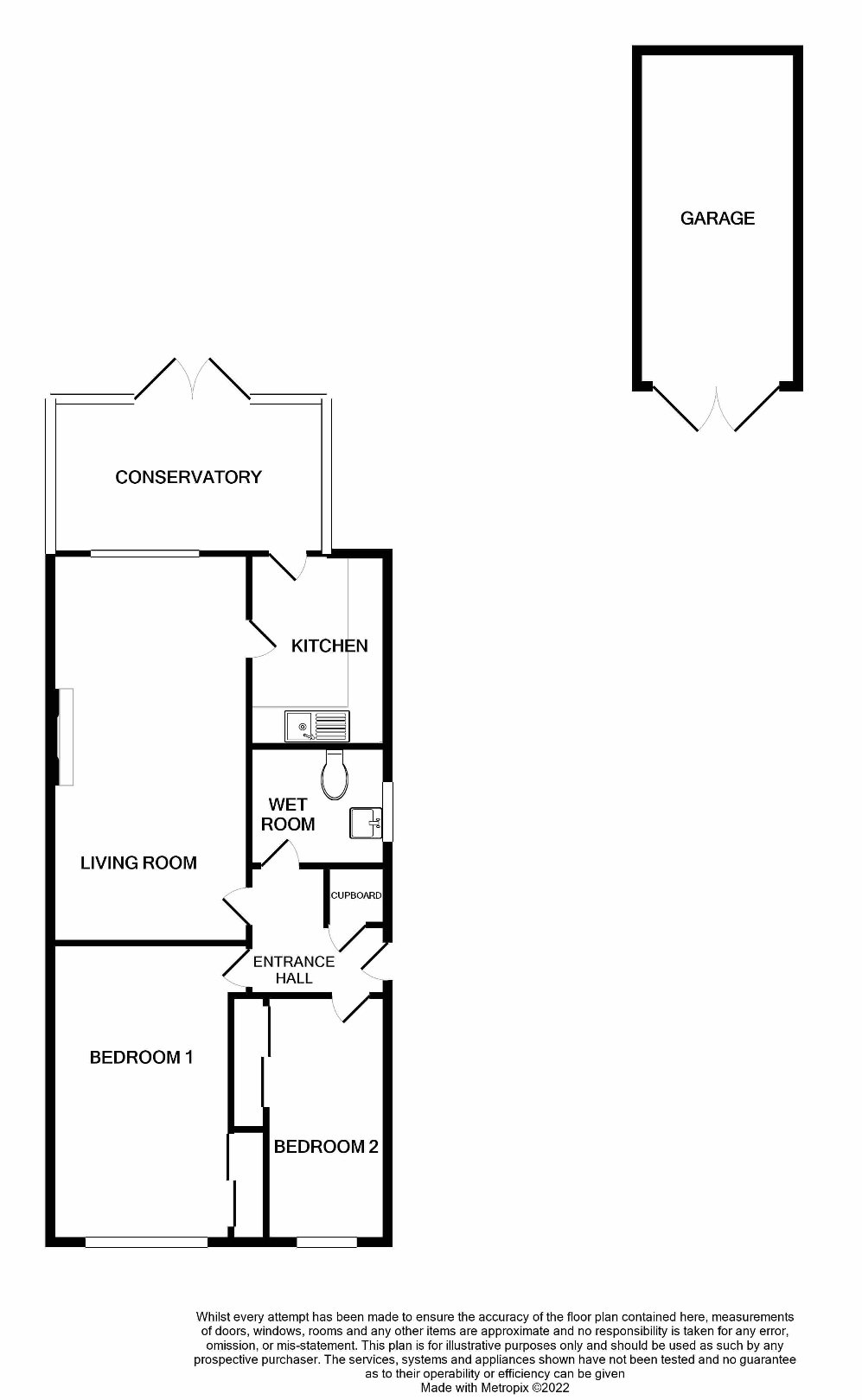This is a Leasehold Property
2 Bedroom Semi-Detached Bungalow for sale in Heath Hayes
ENTRANCE HALL
approached via the Side Entrance Door. Concealed spotlights to ceiling and cupboard housing the gas combination boiler.
LOUNGE - 5.79m x 2.95m (19'0" x 9'8")
with fitted gas fire on tiled hearth with wood surround. Two ceiling light points, coving, radiator and window to rear.
KITCHEN - 0.51m x 2.01m (1'8" x 6'7")
having fitted wall and base units having an inset acrylic sink unit and drainer with mixer tap and tiled splashback. Concealed spotlights to ceiling, coving, cooker space, integrated fridge, plumbing for washing machine, further appliance space and UPVC double-glazed window to rear. UPVC double-glazed door through to
GARDEN ROOM - 4.17m x 2.18m (13'8" x 7'2")
constructed from UPVC with polycarbonate roof, striplight, radiator and UPVC double-glazed French doors leading to the rear garden.
BEDROOM ONE - 4.44m x 2.64m (14'7" x 8'8")
with fitted mirrored front wardrobes providing ample hanging and storage space. Ceiling light point, coving, radiator and UPVC double-glazed window to front.
BEDROOM TWO - 3.58m x 1.78m (11'9" x 5'10")
with fitted wardrobes having sliding fronts providing ample hanging and storage space. Ceiling light point, access to loft space, radiator and UPVC double-glazed window to front.
WETROOM - 1.96m x 1.7m (6'5" x 5'7")
comprising of a low-level WC with wall mounted hand wash basin. Ceiling light point, extractor fan, wall mounted electric shower unit, co-ordinated wall tiling, shaver/light point, column radiator, anti-slip flooring and UPVC double-glazed window to side.
OUTSIDE
The property is set back from the road behind a tarmacadam driveway providing off-road parking. This in turn leads to the COVERED CARPORT and then onto the SECTIONAL SINGLE GARAGE. The rear garden is fully enclosed with paved patio and shrubs.
AGENTS NOTES
At the time of marketing the property probate has not been granted.
The property is currently LEASEHOLD but will be a FREEHOLD upon completion
Important information
This Council Tax band for this property B
Property Ref: 3712_165040
Similar Properties
Lodge Road, Brereton, Rugeley, WS15 1HR
3 Bedroom Semi-Detached House | £230,000
** ONLINE VIRTUAL TOUR AVAILABLE ON THIS PROPERTY - why not take a peek before booking a viewing**
Little Tixall Lane, Great Haywood, Stafford, ST18 0SE
2 Bedroom Terraced House | Offers Over £230,000
** ONLINE VIRTUAL TOUR AVAILABLE ON THIS PROPERTY - why not take a peek before booking a viewing**
Richardson Way, Rugeley, WS15 2TD
3 Bedroom Terraced House | £229,995
*** ONLINE VIRTUAL 360 TOUR AVAILABLE ON THIS PROPERTY - why not take a peek before booking a viewing please click on th...
Wolseley Road, Rugeley, WS15 2ES
3 Bedroom Semi-Detached House | £235,000
** ONLINE VIRTUAL TOUR AVAILABLE ON THIS PROPERTY - why not take a peek before booking a viewing**
Lanehead Walk, Rugeley, WS15 2XD
3 Bedroom Semi-Detached House | £235,000
** ONLINE VIRTUAL TOUR AVAILABLE ON THIS PROPERTY - why not take a peek before booking a viewing**
St. Thomas Way, Hawksyard, Rugeley, WS15 1GZ
3 Bedroom Terraced House | £235,000
** ONLINE VIRTUAL TOUR AVAILABLE ON THIS PROPERTY - why not take a peek before booking a viewing** C residential are ple...

C residential (Rugeley)
Upper Brook Street, Rugeley, Staffordshire, WS15 2DN
How much is your home worth?
Use our short form to request a valuation of your property.
Request a Valuation

