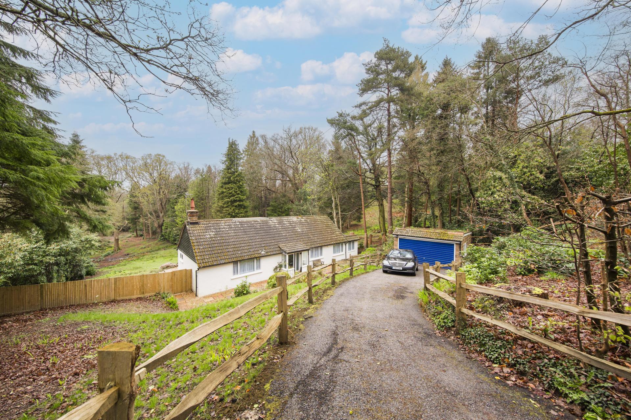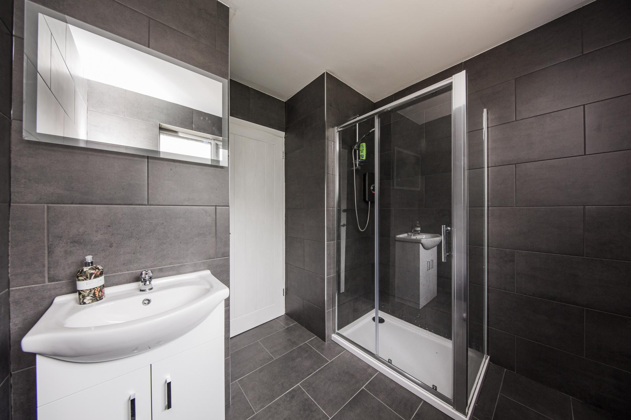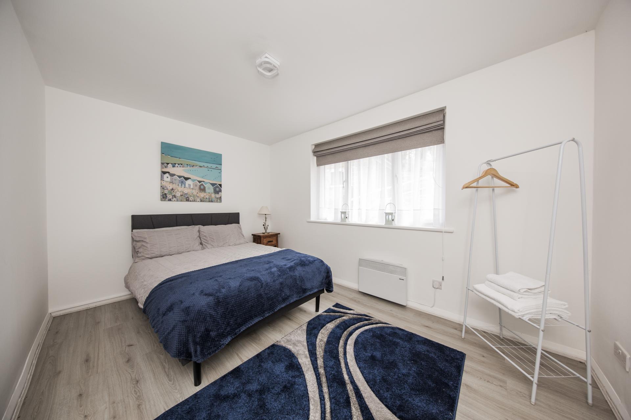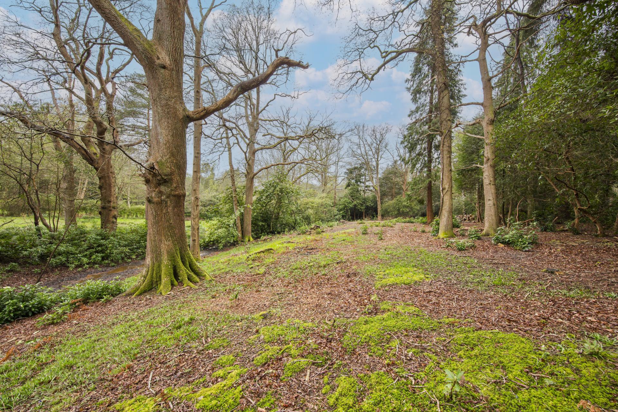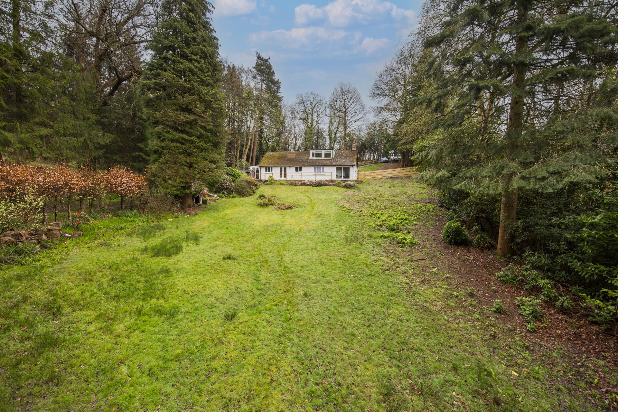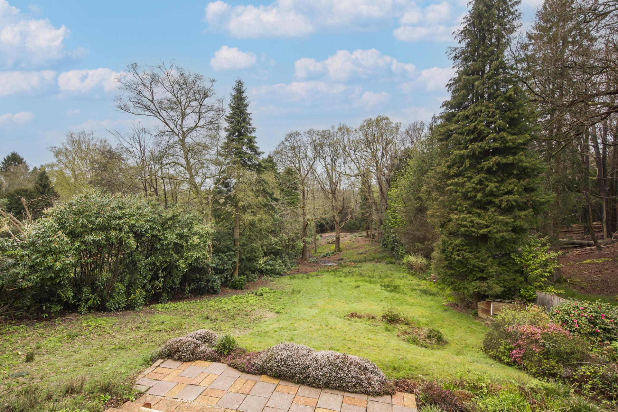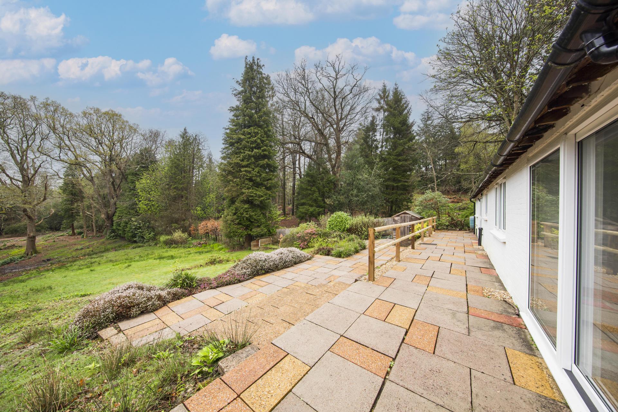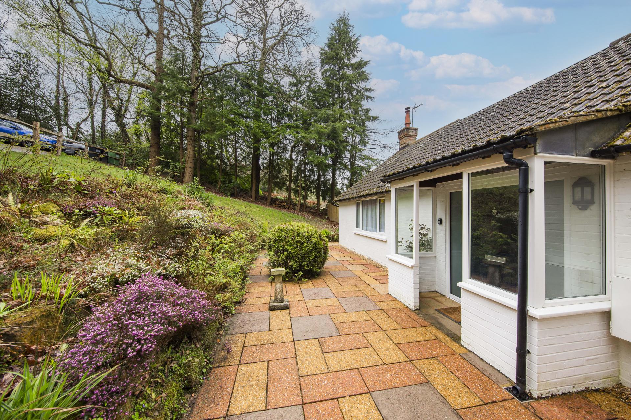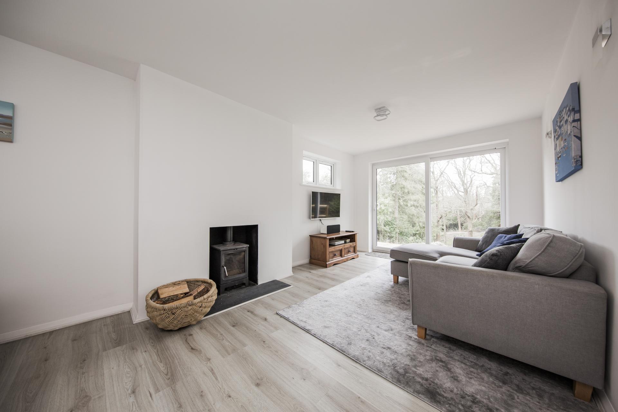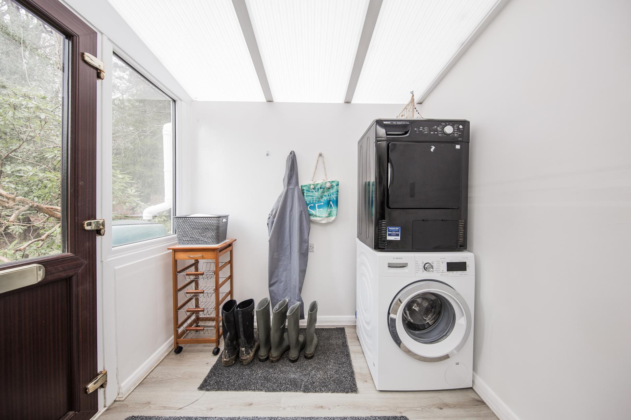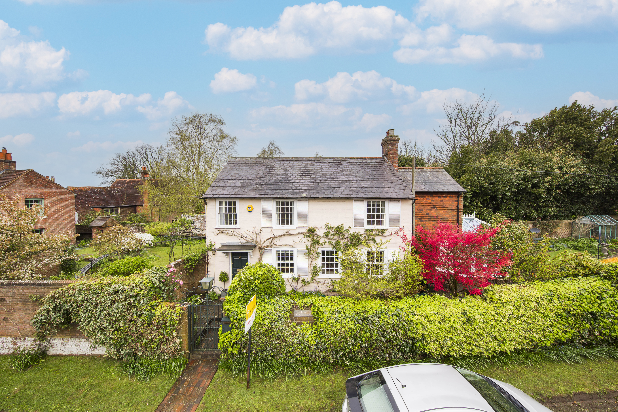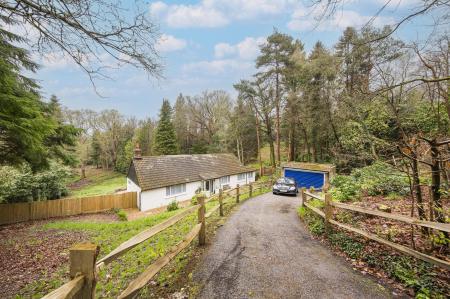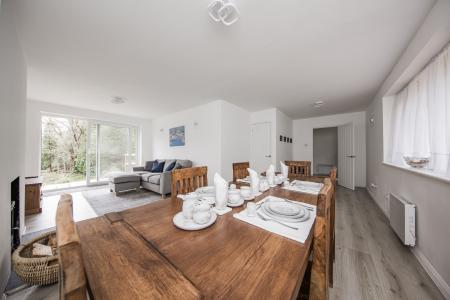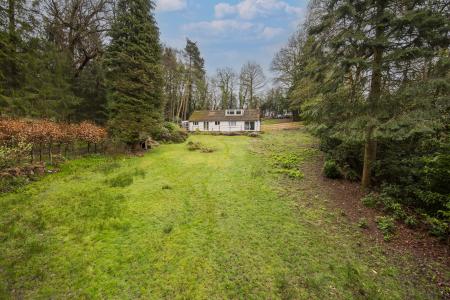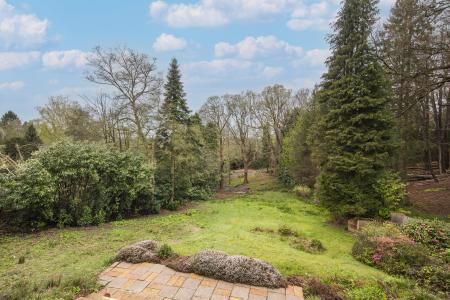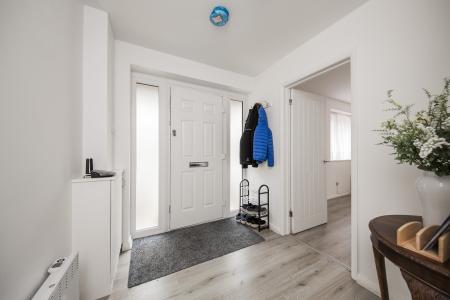- Recently Refurbished
- Three Double Bedrooms
- Two Shower Rooms
- remodelled Kitchen/Breakfast Room
- Double Garage
- Energy Efficieny Rating: F
- Approximately 1.1 Acres
- Large Lounge/Diner
- Wood Burner
- NO ONWARD CHAIN
3 Bedroom Detached Bungalow for sale in Heathfield
A recently refurbished, three double bedroom detached bungalow set in a highly desirable lane in Waldron on a bold plot of approximately 1.1 acres with park-like gardens. The property also benefits from planning permission to substantially extend (WD/2021/2732/F). The current accommodation features a remodelled kitchen/breakfast room, bright and spacious lounge/diner with wood burning stove, two shower rooms (one en-suite) and a double garage approached via a sweeping driveway to the front. The property also benefits from shares in Possingworth Park providing access to beautiful countryside and walks extending to approximately 72 acres. NO ONWARD CHAIN.
Covered Porch - Entrance Hall - Bright & Spacious Lounge/Diner - Kitchen/Breakfast Room - Utility Room - Three Double Bedrooms - Two Shower Rooms (One En-suite) - Attic Room - Extensive Park-like Gardens of Approximately 1.1 Acres - Share In Possingworth Park - Double Garage & Own Driveway
ENTRANCE HALL: Wood-effect flooring, wall mounted electric heater, two built-in storage cupboards.
LOUNGE/DINER: Triple aspect with double-glazed windows to the front and large double-glazed sliding patio doors enjoying the fantastic outlook across the gardens, wood-effect flooring, wood burning stove, under stairs storage cupboard, wall-mounted electric heater.
KITCHEN/BREAKFAST ROOM: Range of matching cream-fronted wall and base cupboards, wood block worktop with inset ceramic sink, inset electric hob with extractor fan above, double built-in oven, integrated dishwasher, space for fridge, part-tiled walls, wall mounted electric heater, double-glazed windows and French doors opening onto the garden.
UTILITY ROOM: Plumbing for washing machine, double-glazed window and double-glazed door leading to the garden.
BEDROOM ONE: Double-glazed window, wood-effect flooring, wall mounted electric heater, dressing area with further double-glazed window and wood-effect flooring.
EN-SUITE SHOWER ROOM: Shower cubicle with electric shower, WC, wash basin with cupboards under, electric heated towel rail, tiled floor and walls, back-lit fitted mirror.
BEDROOM TWO: Double-glazed windows, wood-effect flooring, wall mounted electric heater.
BEDROOM THREE: Double-glazed window overlooking the garden, wood-effect flooring, wall mounted electric heater.
FAMILY SHOWER ROOM: Shower cubicle with electric shower, WC, wash basin with cupboard under. electric heated towel rail, tiled floor and walls, double-glazed windows, extractor fan.
STAIRS: Leading to:
ATTIC ROOM: Large double-glazed windows overlooking the garden, wall mounted electric heater, access to loft space.
OUTSIDE: The park-like grounds extend to approximately 1.1 acres with a large, paved patio and large areas of lawn with mature trees. The long driveway leads to a detached, double garage with up-and-over door, power and light. The garden backs onto woodland and the property benefits from shares in Possingworth Park. These extensive grounds, that extend to approximately 72 acres, provide beautiful countryside walks.
SITUATION: The property is situated in the idyllic sought after village of Waldron just a few hundred metres from the village Inn and Church. The market town of Heathfield can be reached in just over 2.5 miles and offers a wide range of shopping facilities some of an interesting independent nature with the backing of supermarkets of a national network. The area is well served with schooling for all age groups. The main line station at Buxted is approximately 5 miles distant providing a service of trains to London. The Spa town of Royal Tunbridge Wells with its excellent shopping, leisure and grammar schools is only approximately 16 miles distant with the larger coastal towns of both Brighton and Eastbourne being reached within approximately 45 and 35 minutes' drive respectively.
VIEWING: By appointment with Wood & Pilcher 01435 862211
TENURE: Freehold
COUNCIL TAX BAND: F
AGENTS NOTE: Possingworth Park represents over 73 acres of private land giving wonderful scenery and walks to the shareholders. The shares are attached to the property and will be transferred to the new owner of the property upon the completion of the sale. A legal fee will entail for this benefit as will a communal annual charge, which as of 2019 was approximately £20 per annum. Please ask for further information and your legal representative should verify.
Important information
This is a Freehold property.
Property Ref: WP4_100843030331
Similar Properties
Middle Lane, Rushlake Green, Heathfield
3 Bedroom Detached House | £850,000
A charming, detached period property dating back to the 1800s, and is situated in the picturesque village of Rushlake Gr...
5 Bedroom Detached House | £850,000
A beautifully appointed detached family home conveniently situated just a short walk from Heathfield Town Centre and the...
5 Bedroom Chalet | Guide Price £850,000
GUIDE PRICE £850,000 - £875,000. INTERNAL VIEWING IS RECOMMENDED to appreciate this stunning detached chalet-style resid...
3 Bedroom Semi-Detached House | £900,000
An exquisite attached Victorian home offering huge character with the benefit of luxury living including underfloor heat...
Horebeech Lane, Marle Green, Heathfield
4 Bedroom Detached House | Offers in excess of £1,100,000
An imposing half-tile hung Sussex-style detached family home set in grounds extending to approximately 1.3 acres with fo...

Wood & Pilcher (Heathfield)
Heathfield, East Sussex, TN21 8JR
How much is your home worth?
Use our short form to request a valuation of your property.
Request a Valuation
