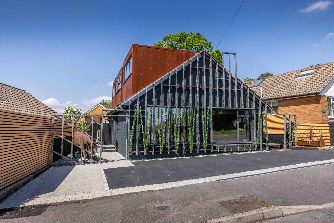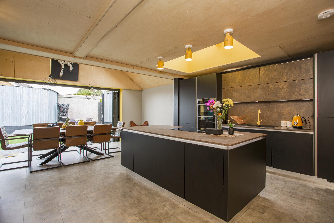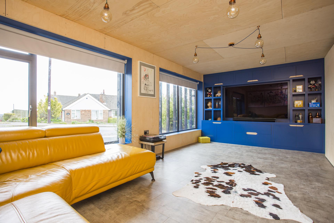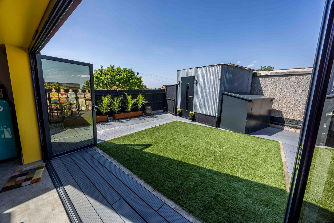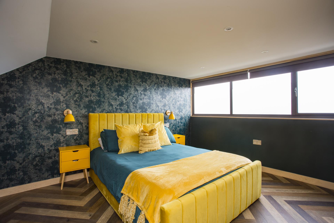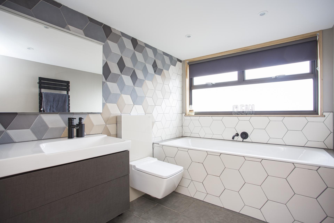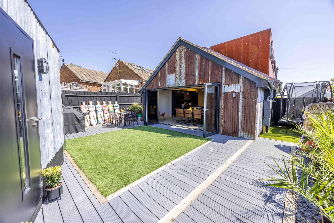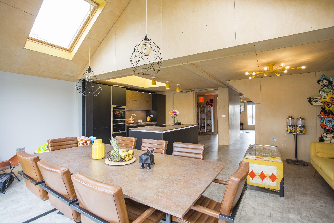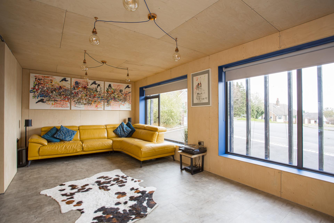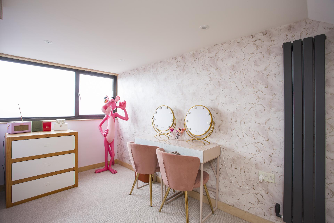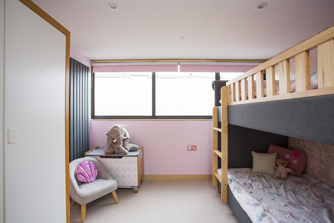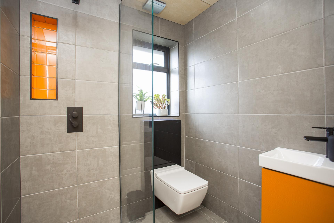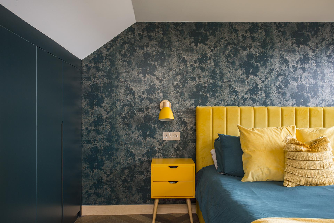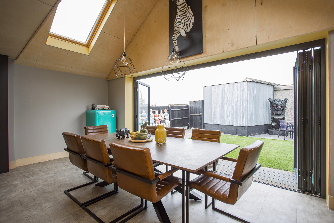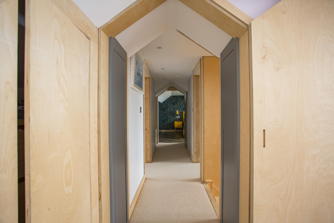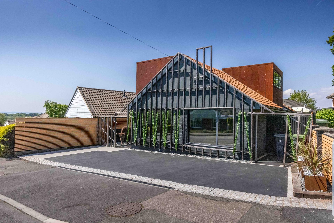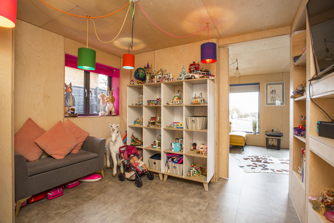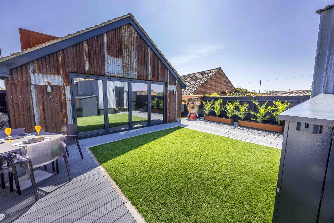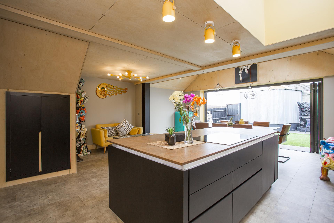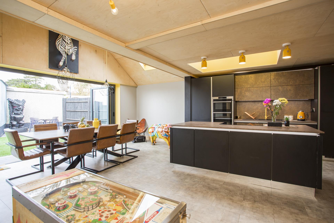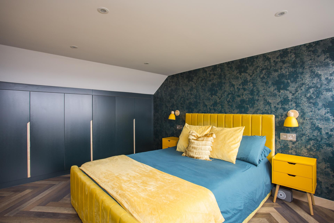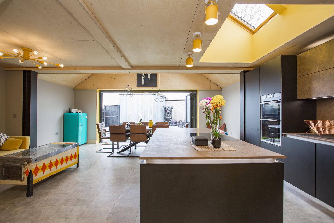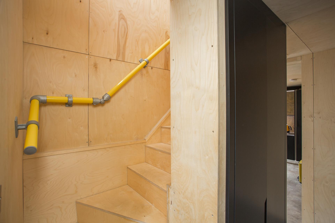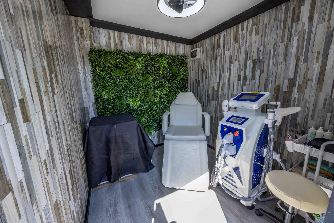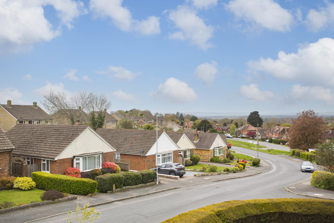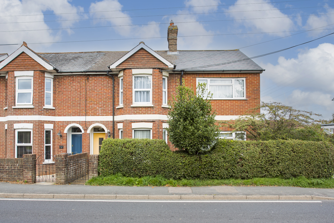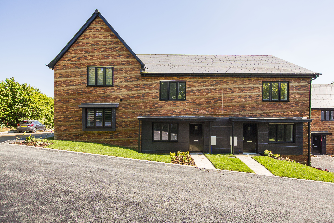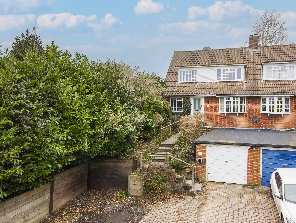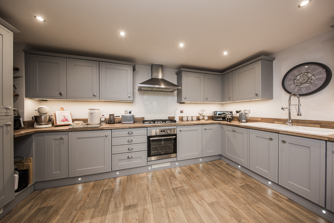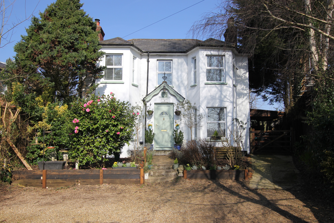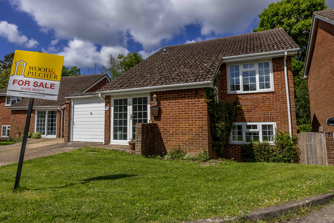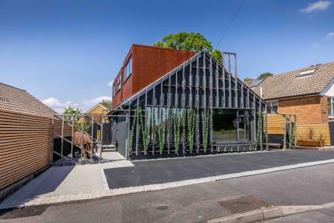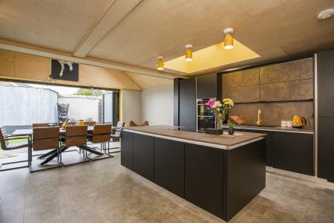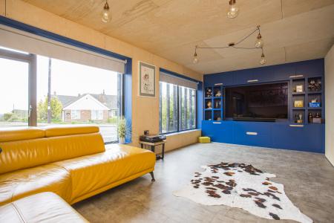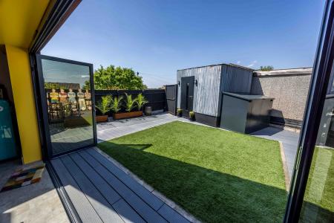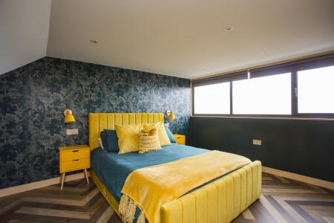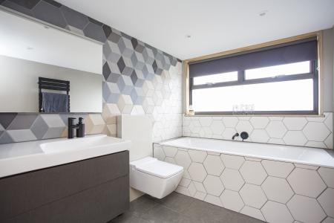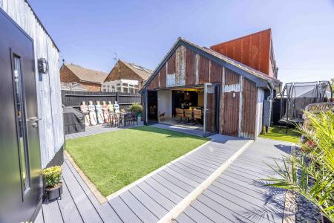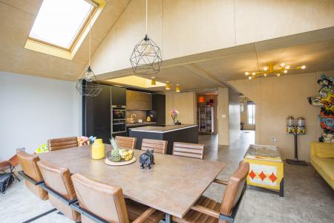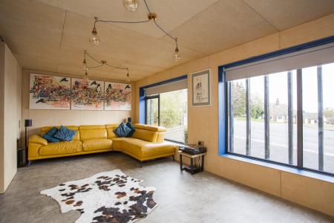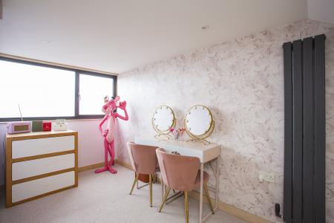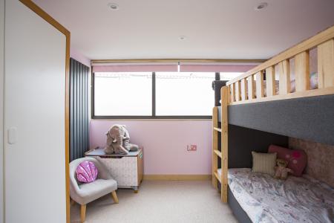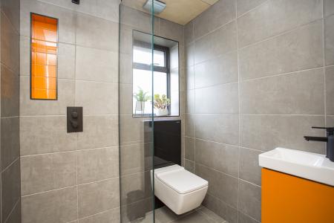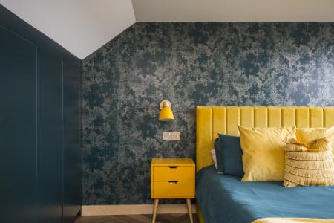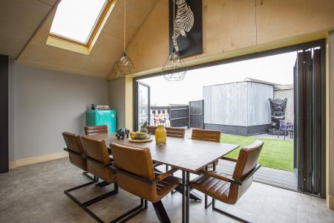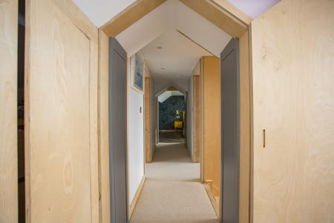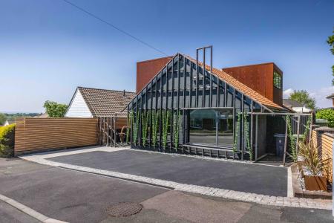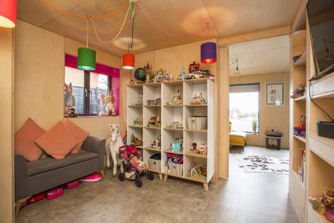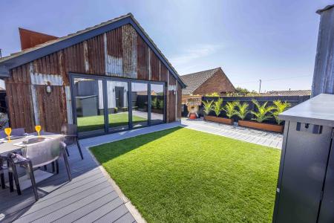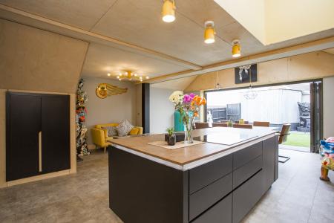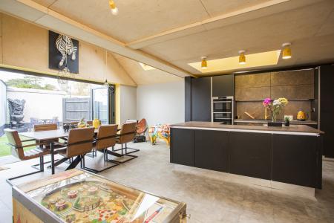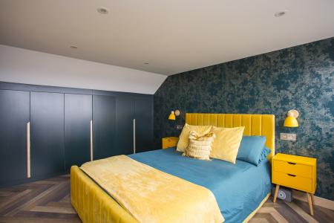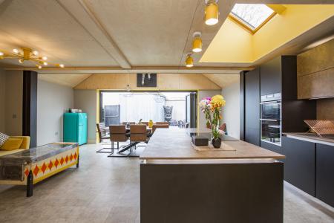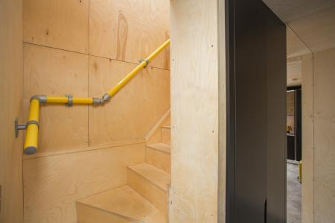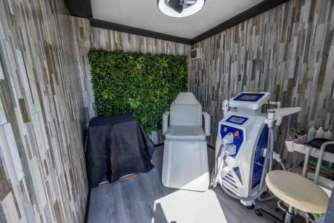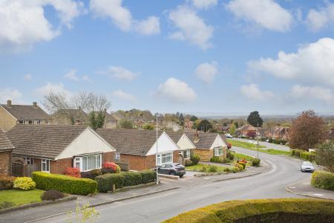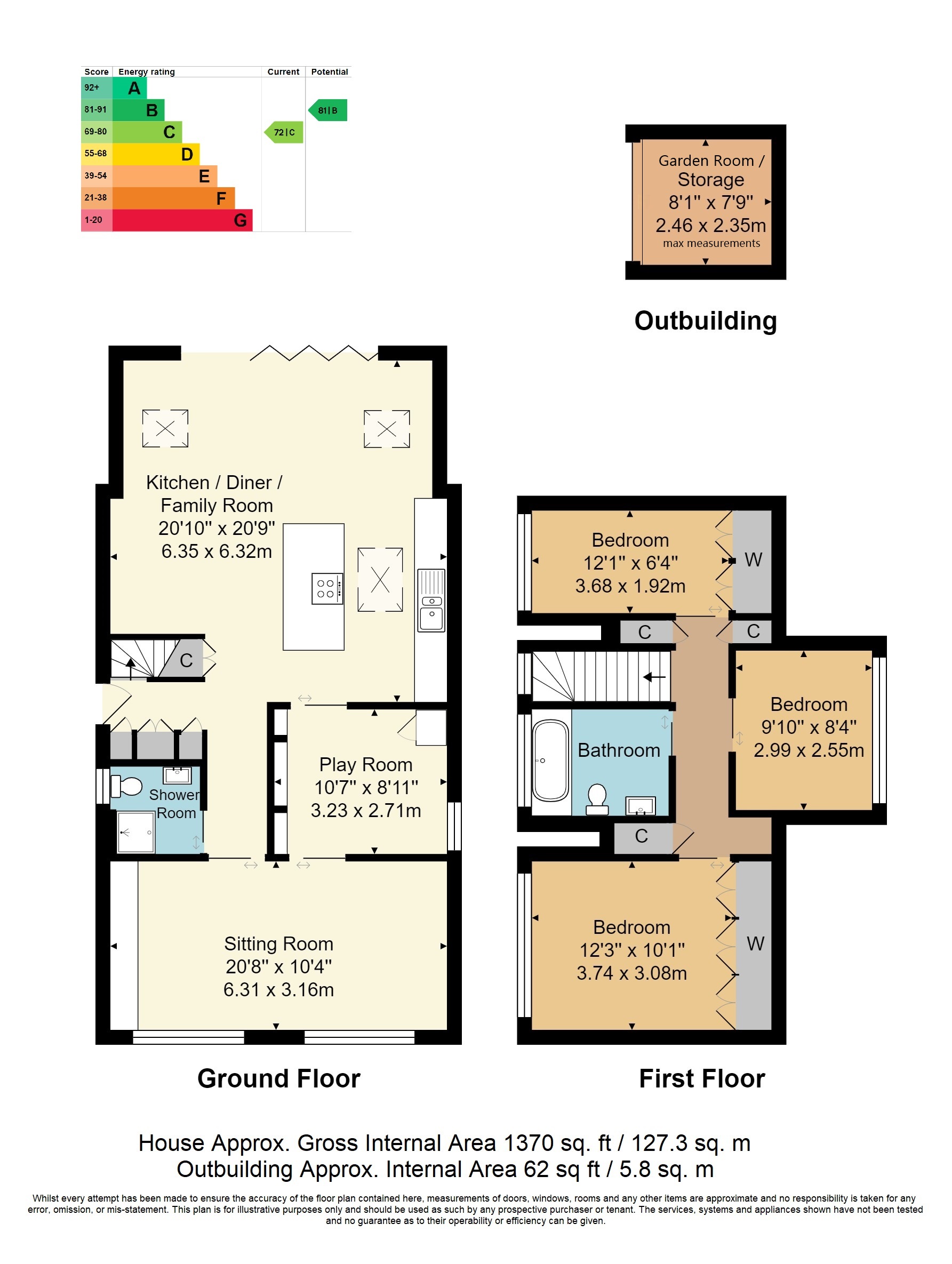- Detached Property
- Renowned Architects 'Turner.Works' Design
- 3 Bedrooms
- Feature Open Plan Kitchen/Family/Dining Room
- Driveway & Useful Store/Office
- Energy Efficiency Rating: C
- Stylish Bathroom & Shower Room
- Wonderful Use Of Light
- Bath & Shower Room
- Bespoke Carpentry Throughout
3 Bedroom Detached House for sale in Heathfield
An internal viewing is essential to appreciate this comprehensively renovated contemporary property having been designed by renowned architects Turner.Works. Originally a bungalow the property has been extended to provide substantial accommodation over 2 floors perfect for open plan modern living with an abundance of features from its external charred timber trellis work which emboldens the front aspect continuing through to the steel clad dormers that rise from the pitched roof. Internally the story continues with a simply stunning open plan kitchen/dining/family room with bi-fold doors opening the property up into its level garden. The ground floor further offers a large sitting room with fitted bespoke built in shelving unit and a large window framing the street view. There is also a play room and ground floor shower room, and underfloor heating runs throughout the downstairs rooms. On the first floor accessed by a birch ply staircase you will find 3 bedrooms and a contemporary bathroom. Externally the property enjoys off road parking to the front and enclosed low maintenance gardens with patio terracing, decked terracing and astro-turf. There is an additional small storage facility to the rear set up as a treatment room/office.
Living Room - Kitchen/Diner/Family Room - Play Room - Ground Floor Shower Room - First Floor Landing - Master Bedroom - 2 Further Bedrooms - Bathroom - Driveway Providing Off Road Parking - Low Maintenance Garden & Garden Store/Office
Paved side access with area of stone chippings leads to a large front door with tubular steel handle opening into generous hallway with useful fitted storage and various exposed birch ply which continues as a theme throughout the property.
LIVING ROOM: A bright and spacious room with large windows spanning the width of the front wall. Large built-in bespoke shelving and television unit.
KITCHEN/DINER/FAMILY ROOM: A simply stunning room forming the heart of the house with natural light flooding through from various roof lights and sky lights in the high pitch of the roof and a wall of bi-folding glazed doors that open to the garden terrace. Further bespoke birch ply joinery lines the walls and the ceilings with the kitchen area made up of a large island and further work space with black cabinetry and metallic style worktops with fitted AEG stainless steel brush fronted oven and induction hob and fridge/freezer. Inset one and a half bowl sink and drainer with yellow mixer tap over.
PLAY ROOM: A flexible room working equally well as office or guest sleeping area with plenty of built-in storage.
GROUND FLOOR SHOWER ROOM: Obscure glazed window to side. A fully tiled room with walk-in shower cubicle, wash basin with storage under and 'floating' WC.
FIRST FLOOR LANDING: Accessed by a birch ply staircase ascending with accompanied yellow hand rail.
MASTER BEDROOM: Windows to front. Wall light points. Polished stripped parquet flooring. Range of built-in storage to one wall. Recessed ceiling downlighters. Contemporary floor to ceiling radiator.
BEDROOM TWO: Window to side. Recessed ceiling downlighters. Floor to ceiling radiator.
BEDROOM THREE: Window to side. Fitted storage to one wall. Recessed ceiling downlighters. Floor to ceiling radiator.
BATHROOM: Contemporary fitments with suite of 'floating' WC, wash basin with mixer tap and vanity storage below and mirrored vanity storage over. Large bath with central mixer tap decorated with a range of hexagonal ceramic tiles and tiled flooring. Large heated towel rail.
OUTSIDE: The FRONT of the property provides a DRIVEWAY providing off road parking for several vehicles. To the REAR is a low maintenance garden partially decked and partially laid with astro-turf offering secluded space being fence enclosed and with further gate giving access to the useful attached store now set up as an office/treatment room with power and light.
SITUATION: The property is conveniently located for access to Heathfield with its wide range of shopping facilities some of an interesting independent nature with the backing of supermarkets of a national network. The area is well served with schooling for all age groups. Train stations at both Buxted and Stonegate are approximately 6 miles distant, both providing a service of trains to London. The Spa town of Royal Tunbridge Wells with its excellent shopping, leisure and grammar schools is only approx 16 miles distant with the larger coastal towns of both Brighton and Eastbourne being reached within approximately 45 and 35 minutes drive respectively.
TENURE: Freehold
COUNCIL TAX BAND: C
VIEWING: By appointment with Wood & Pilcher 01435 862211
AGENTS NOTE: Architect: Turner.Works are an energetic collaborative studio of architects and urban designers. The studio has been widely recognised for its work winning the Royal Institute of British Architect's Manser Medal in 2013. It was announced as one of the best offices producing small projects of the Architect of the Year Award in 2012, AYA house winner in 2013, AYA Small Project Architect of the Year winner in 2017, shortlisted for AYA public building architect of the year in 2018 and is RIBA London Regional and National Award winners.
AGENTS NOTE: We have produced a virtual tour of the property to enable you to obtain a better picture of it. We accept no liability for the content of the virtual tour and recommend a full physical viewing as usual before you take steps in relation to the property (including incurring expenditure).
ADDITIONAL INFORMATION: ADDITIONAL INFORMATION:
Broadband Coverage search Ofcom checker
Mobile Phone Coverage search Ofcom checker
Flood Risk - Check flooding history of a property England - www.gov.uk
Services - Mains Water, Gas, Electricity & Drainage
Heating - Gas-fired
Important Information
- This is a Freehold property.
Property Ref: WP4_100843033468
Similar Properties
4 Bedroom Semi-Detached House | £425,000
A substantially extended Edwardian semi detached house situated in the popular village of Broad Oak. The property featur...
Plot 6 Farm Field Place, Herstmonceux
3 Bedroom Terraced House | £425,000
This brand new three bedroom family home is on the edge of the village of Herstmonceux in the heart of East Sussex. Farm...
3 Bedroom Semi-Detached House | Offers in excess of £415,000
A spacious three/four bedroom semi-detached house conveniently situated just a short walk from Heathfield town centre. A...
4 Bedroom End of Terrace House | Guide Price £440,000
GUIDE PRICE £440,000 Four bedroom end of terrace house situated within the exclusive Treetops Way development. Accommoda...
4 Bedroom Detached House | Guide Price £450,000
GUIDE PRICE £450,000 - £475,000. An imposing double fronted detached four double bedroom Victorian House with three rece...
4 Bedroom Detached House | £450,000
The property is situated in a quiet cul-de-sac location approximately half a mile from Heathfield town centre and offers...

Wood & Pilcher (Heathfield)
Heathfield, East Sussex, TN21 8JR
How much is your home worth?
Use our short form to request a valuation of your property.
Request a Valuation
