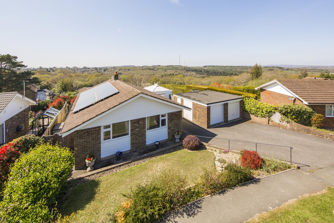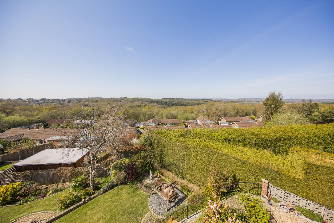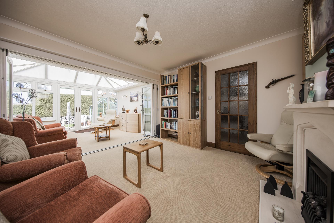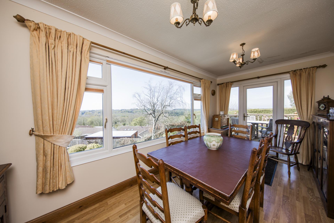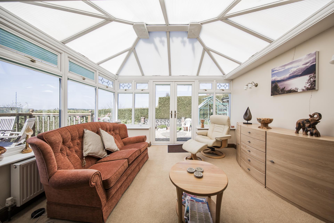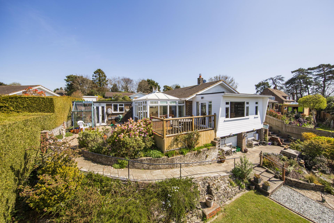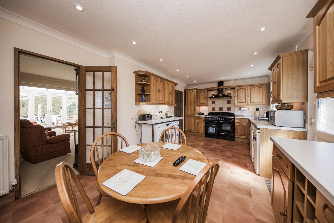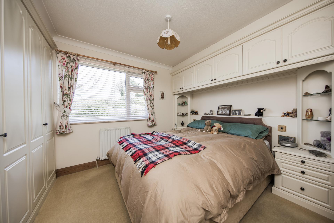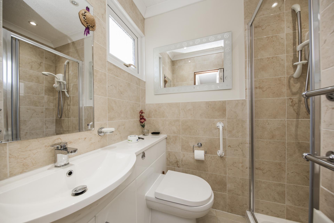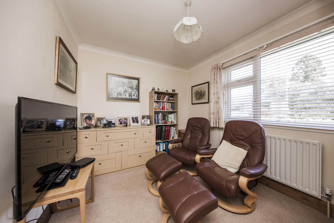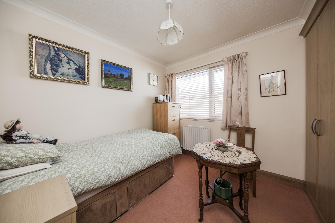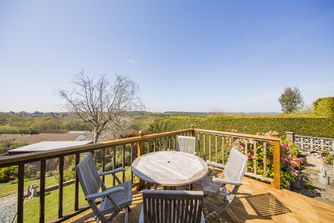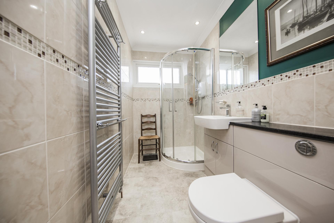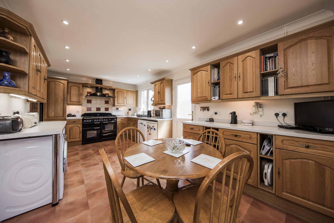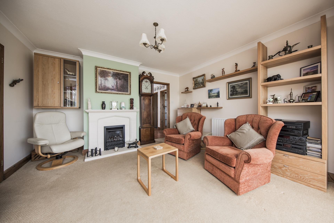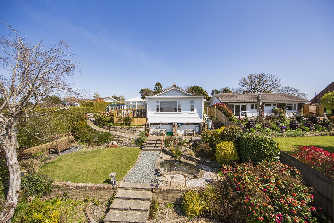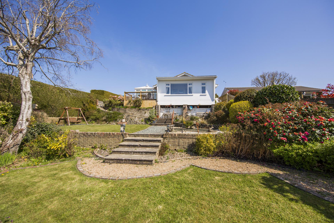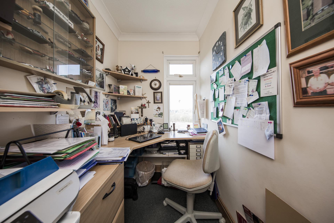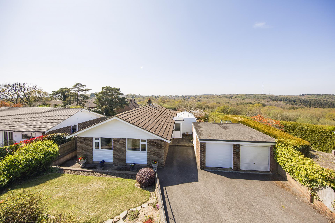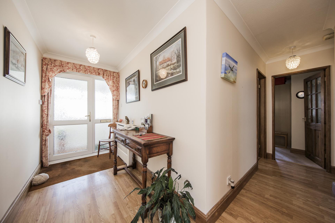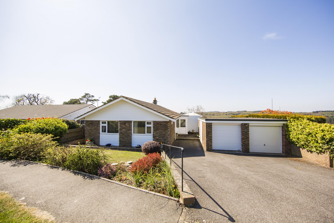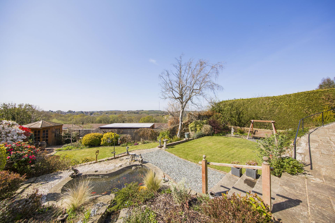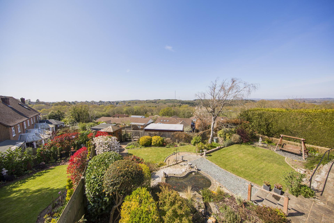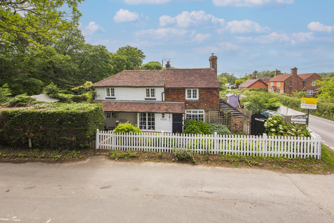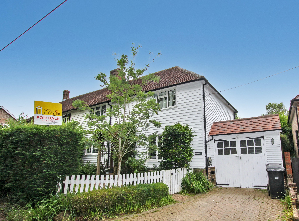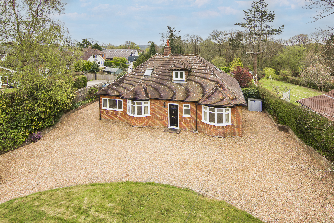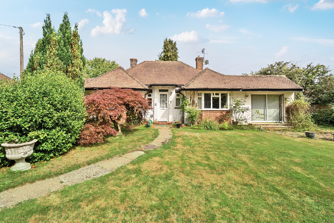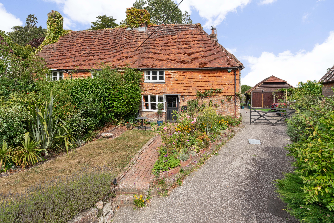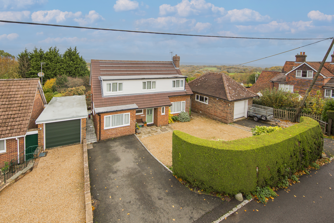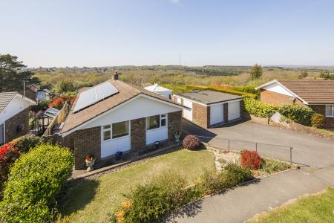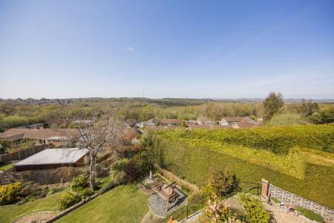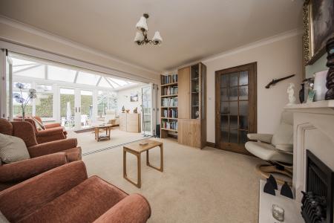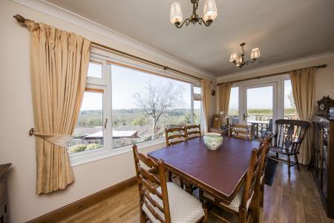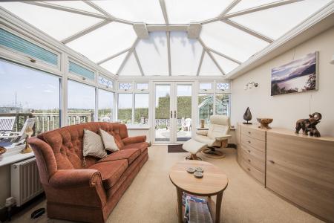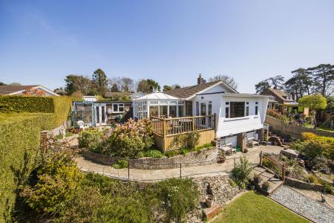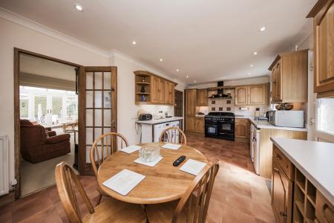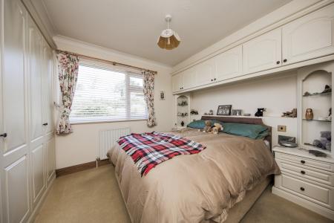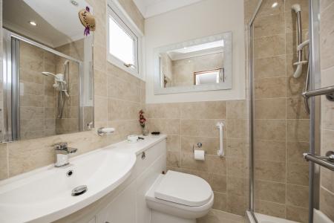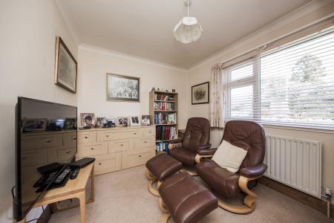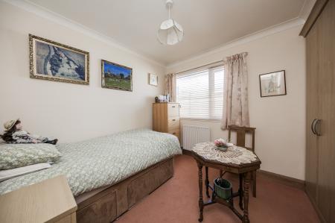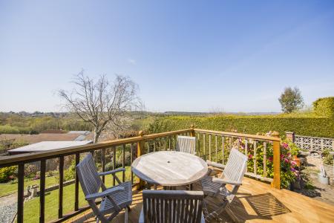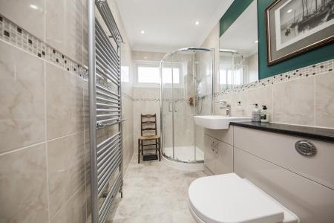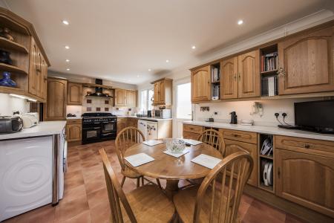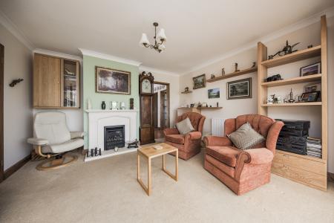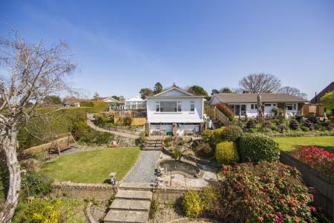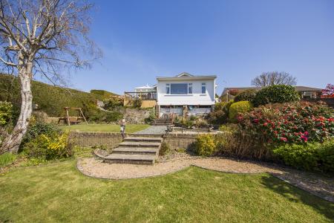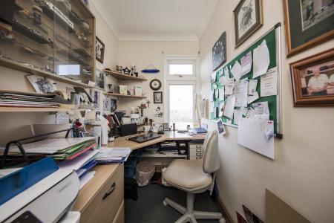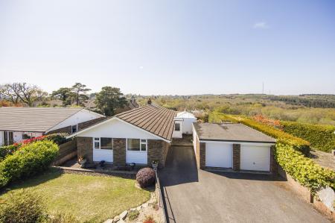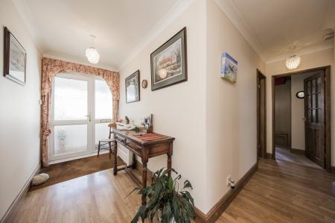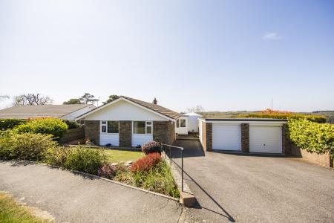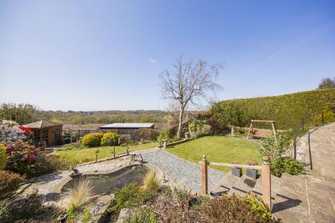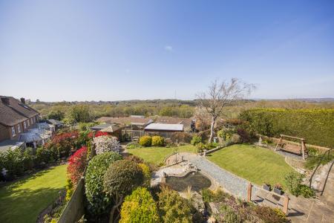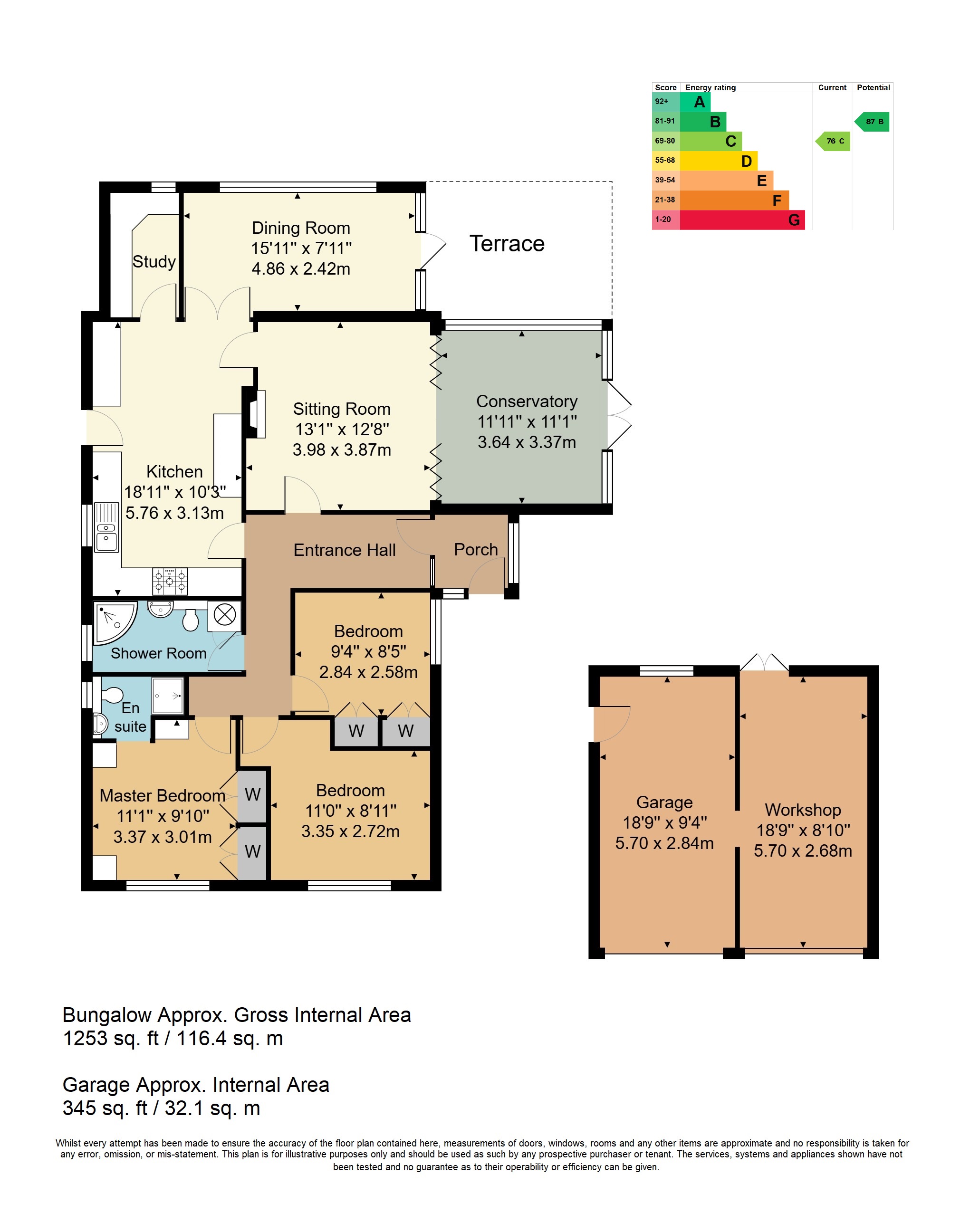- Super Detached Bungalow
- Three Bedrooms
- Sitting Room & Conservatory
- Countryside Views At The Rear
- Double Garage & Driveway
- Energy Efficiency Rating: C
- Kitchen/Breakfast Room & Study
- Landscaped Rear Garden
- Master Bedroom With En-Suite Shower Room
- Tucked Away Yet Close To Town
3 Bedroom Detached Bungalow for sale in Heathfield
Entrance Porch - Entrance Hall - Sitting Room - Conservatory - Kitchen/Breakfast Room - Dining Room - Study - Master Bedroom & Ensuite Shower Room - Two Further Bedrooms - Shower Room - Private Rear Garden With Views - Driveway - Double Garage
Seldom found yet often wanted! Internal viewing is essential to appreciate this spacious detached bungalow with stunning countryside views situated only a stones throw from Heathfield High Street and its amenities. The property enjoys a driveway and double garage to compliment the 3 bedroom, 2 shower room accommodation including a large kitchen/breakfast room, sitting room with adjoining conservatory, dining room and study. There are landscaped gardens to the rear with an ornamental fishpond, seating areas and summer house.
uPVC double glazed front door and side screen into:
ENTRANCE PORCH: Wall light point. Ceramic tiled flooring. Further inner uPVC double glazed door into:
ENTRANCE HALL: Wall mounted central heating thermostat. Wood effect flooring. Radiator. Range of doors to:
SITTING ROOM: Real flame coal effect gas fire with solid stone surround and hearth. Radiator. Twin folding double glazed doors that can be fully retracted into:
CONSERVATORY: French doors to outside. Wall light points. Countryside views. Radiator.
KITCHEN/BREAKFAST ROOM: A large spacious room with uPVC obscure double glazed window to side and door giving access. One and a half bowl stainless sink and drainer with mixer tap over inset into modern kitchen worktops with matching cupboard and drawer units below and over. Fitted 'Range Master' Classic Deluxe with five ring gas hob, grilling plate and double oven below. Space for several appliances. Recessed ceiling downlighters. Radiator. Double doors into:
DINING ROOM: uPVC double glazed door with side screens giving access to decked seating area. Stunning views over distant countryside via a large uPVC window. Timber effect flooring. Radiator.
STUDY: uPVC double glazed window to rear with stunning countryside views.
BEDROOM ONE: uPVC double glazed window to front. Range of fitted wardrobes to one wall and bedroom furniture including bedside cabinets and over-bed storage and further chest of drawers. Radiator. Folding door into:
ENSUITE SHOWER ROOM: Obscure uPVC double glazed window to side. Fitted contemporary white suite with chrome effect fitments. Low level WC with concealed cistern inset into vanity unit with washbasin and vanity mirror over. Walk in enclosed shower cubicle with Mira shower unit within. Localised tiling. Ceramic tiled flooring. Recessed ceiling downlighters. Radiator.
BEDROOM TWO: uPVC double glazed window to front. Radiator.
BEDROOM THREE: uPVC double glazed window to side. Fitted twin double wardrobe cupboards. Radiator.
SHOWER ROOM: Obscure uPVC double glazed window to side fitted with a contemporary white suite with chrome effect fitments. Llow level WC with concealed cistern inset into vanity unit with washbasin and vanity mirror over. Enclosed shower cubicle with Mira shower within. Localised tiling. Ladder style heated towel rail. Louvred doors to airing cupboard with slatted shelving and light. Recessed ceiling downlighters.
OUTSIDE: The FRONT of the property enjoys an area of lawn and a driveway providing off road parking and access to a DOUBLE GARAGE with one presently used as a workshop with power and light and double glazed doors to the rear and side. Gated access to either side of the property gives access to the REAR GARDEN with a useful side area being gravelled with paved circular features and giving access to a raised decked seating terrace enjoying stunning views over distant countryside. A sloping pathway gives access to the lower levels which have been landscaped and terraced to provide various seating areas and areas of lawn, including an ornamental fishpond, flower and shrub borders and outside lighting plus a timber SUMMER HOUSE. All being fence and hedge enclosed.
SITUATION: The property is conveniently located for access to Heathfield with its wide range of shopping facilities some of an interesting independent nature with the backing of supermarkets of a national network. The area is well served with schooling for all age groups. Train stations at both Buxted and Stonegate are approximately 6 miles distant, both providing a service of trains to London. The Spa town of Royal Tunbridge Wells with its excellent shopping, leisure and grammar schools is only approx 16 miles distant with the larger coastal towns of both Brighton and Eastbourne being reached within approximately 45 and 35 minutes drive respectively.
VIEWING: By appointment with Wood & Pilcher 01435 862211
TENURE: Freehold
COUNCIL TAX BAND: D
ADDITIONAL INFORMATION: Broadband Coverage search Ofcom checker
Mobile Phone Coverage search Ofcom checker
Flood Risk - Check flooding history of a property England - www.gov.uk
Services - Mains Water, Gas, Electricity, Drainage & Solar Panels
Heating - Gas-fired
AGENTS NOTE: The property has the benefit of Solar Panels to the roof that are on a lease until 2037 when the options will be to return the system to the managing agent or continue. The seller confirms there is no charge associated with the lease and the system uses what it creates/stores before taking power from the national grid. Solicitors will have the benefit of reviewing the associated documents.
Important Information
- This is a Freehold property.
Property Ref: WP4_100843036914
Similar Properties
3 Bedroom Cottage | Offers in excess of £575,000
A charming Grade II listed detached cottage. Features include beams and latch doors, sitting room with inglenook firepla...
New Pond Hill, Cross In Hand, Heathfield
3 Bedroom Semi-Detached House | £575,000
An attractive three double bedroom semi-detached weather boarded cottage having been much improved by the current owner...
Criers Lane, Five Ashes, Mayfield
3 Bedroom Chalet | Guide Price £575,000
GUIDE PRICE £575,000 - £600,000 This three double bedroom detached chalet bungalow offering versatile accommodation and...
4 Bedroom Detached Bungalow | £580,000
A spacious four bedroom detached bungalow on a plot of approximately 0.3 acres offering potential for modernisation. The...
3 Bedroom Semi-Detached House | Guide Price £600,000
GUIDE PRICE £600,000 - £625,000. A charming Grade II listed 3 bedroom property arranged over three floors and brimming w...
Vicarage Road, Burwash Common, Etchingham
3 Bedroom Detached House | £600,000
A bright and spacious 3 bedroom detached home with far reaching countryside views. Accommodation features a large sittin...

Wood & Pilcher (Heathfield)
Heathfield, East Sussex, TN21 8JR
How much is your home worth?
Use our short form to request a valuation of your property.
Request a Valuation
