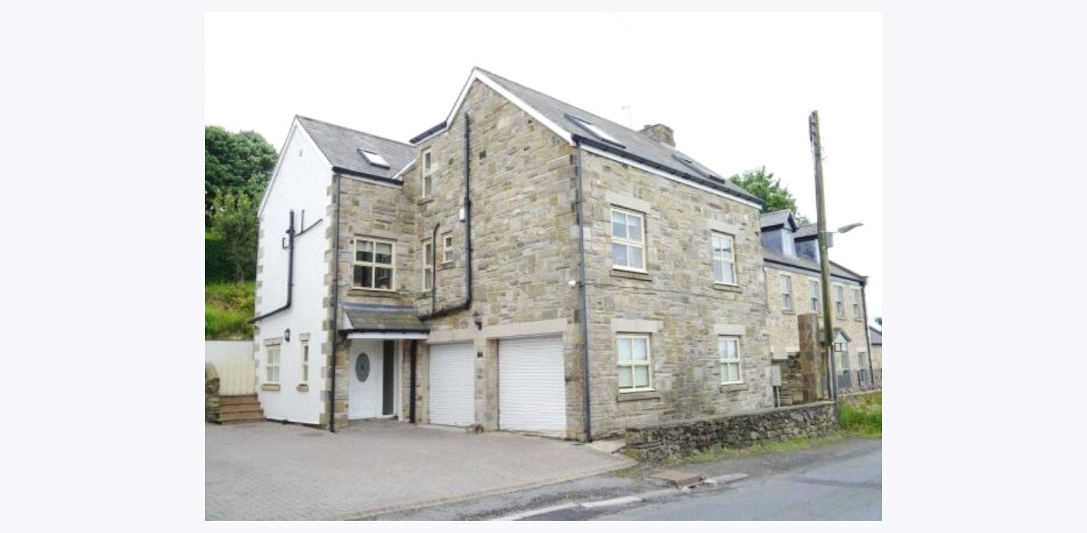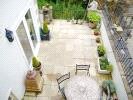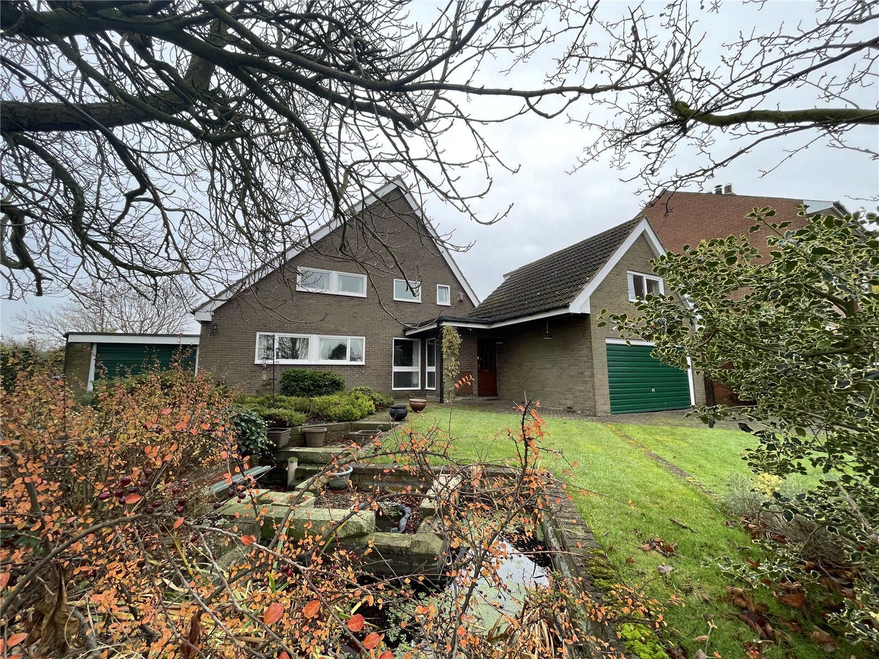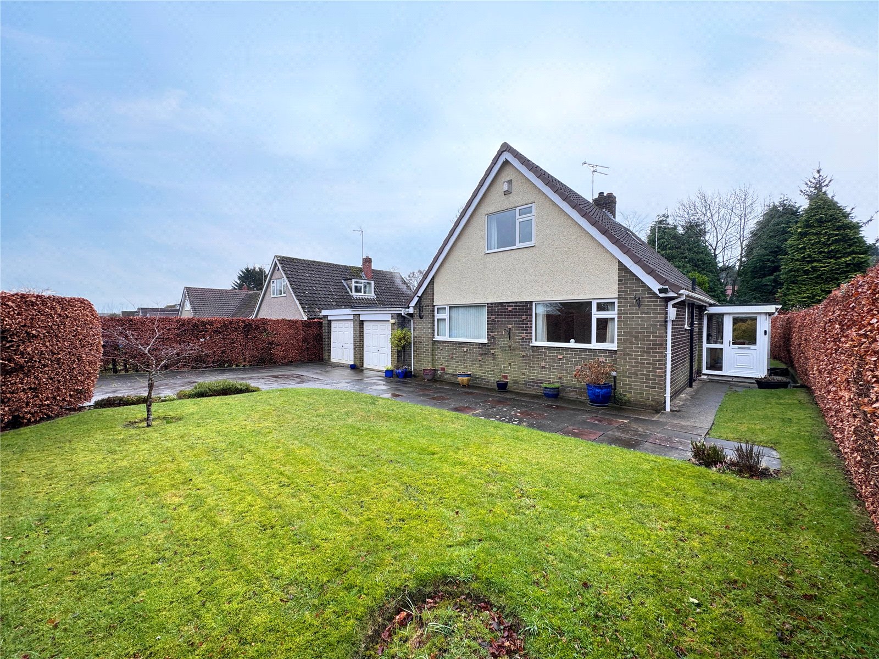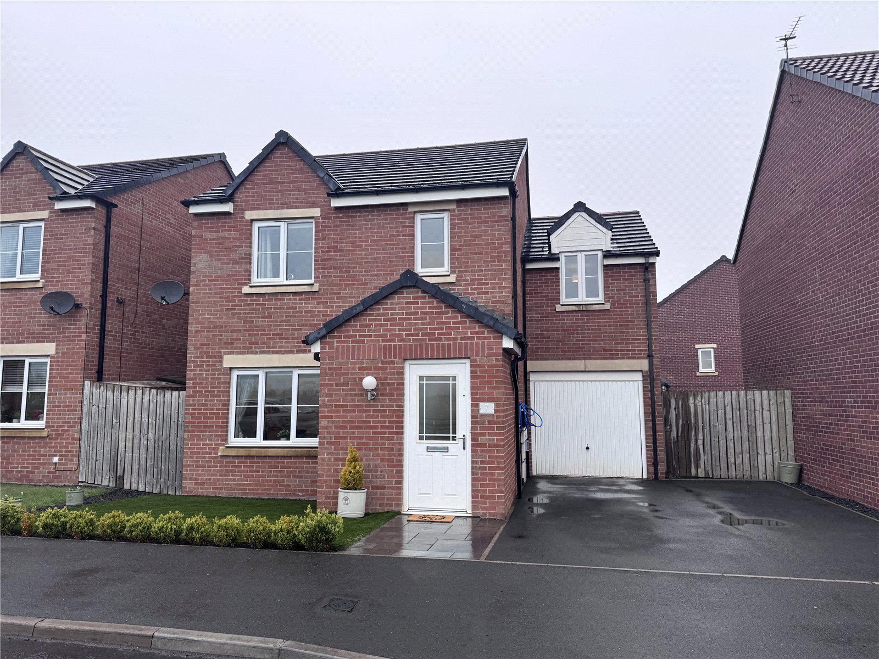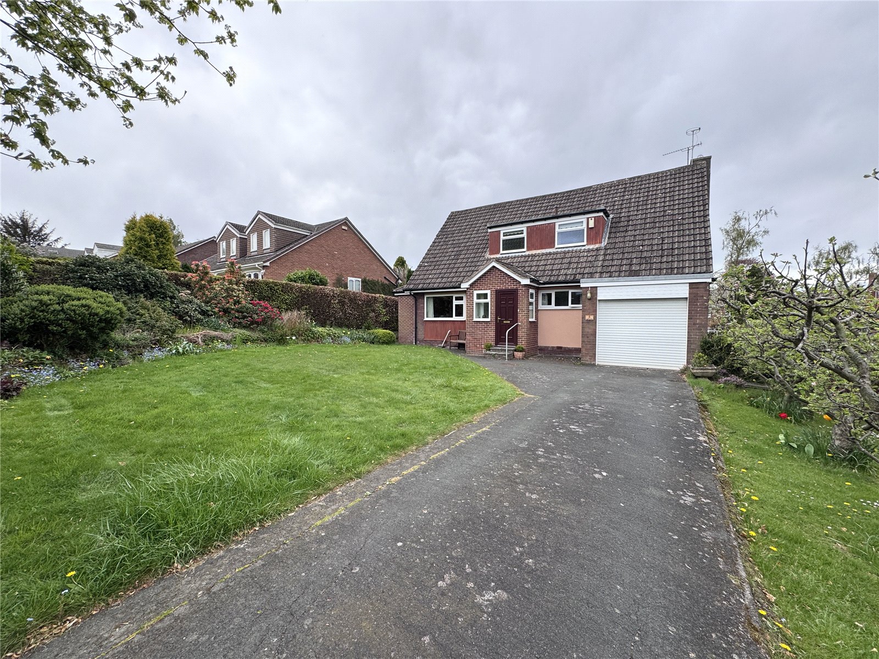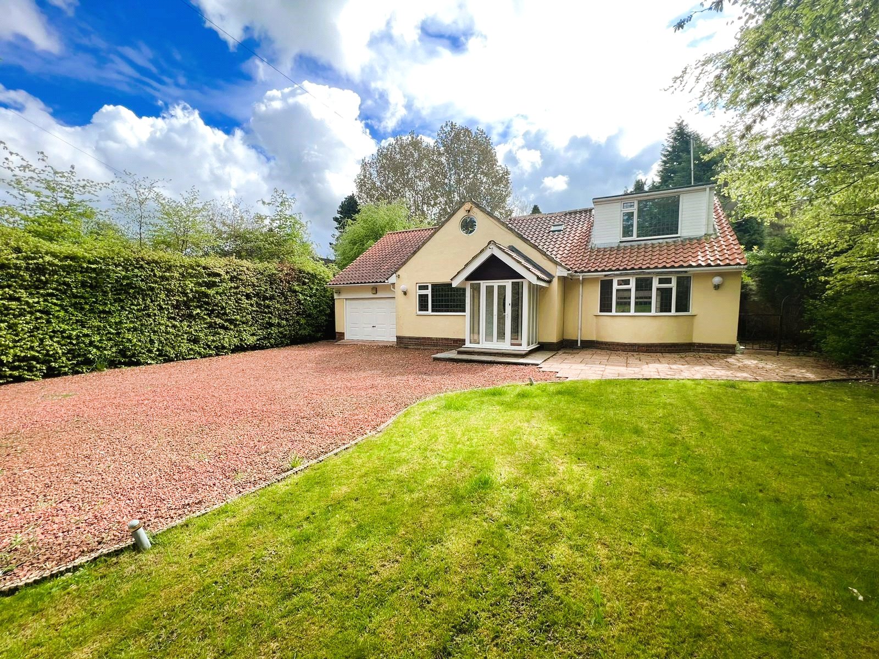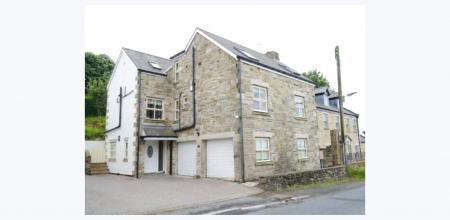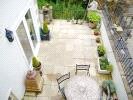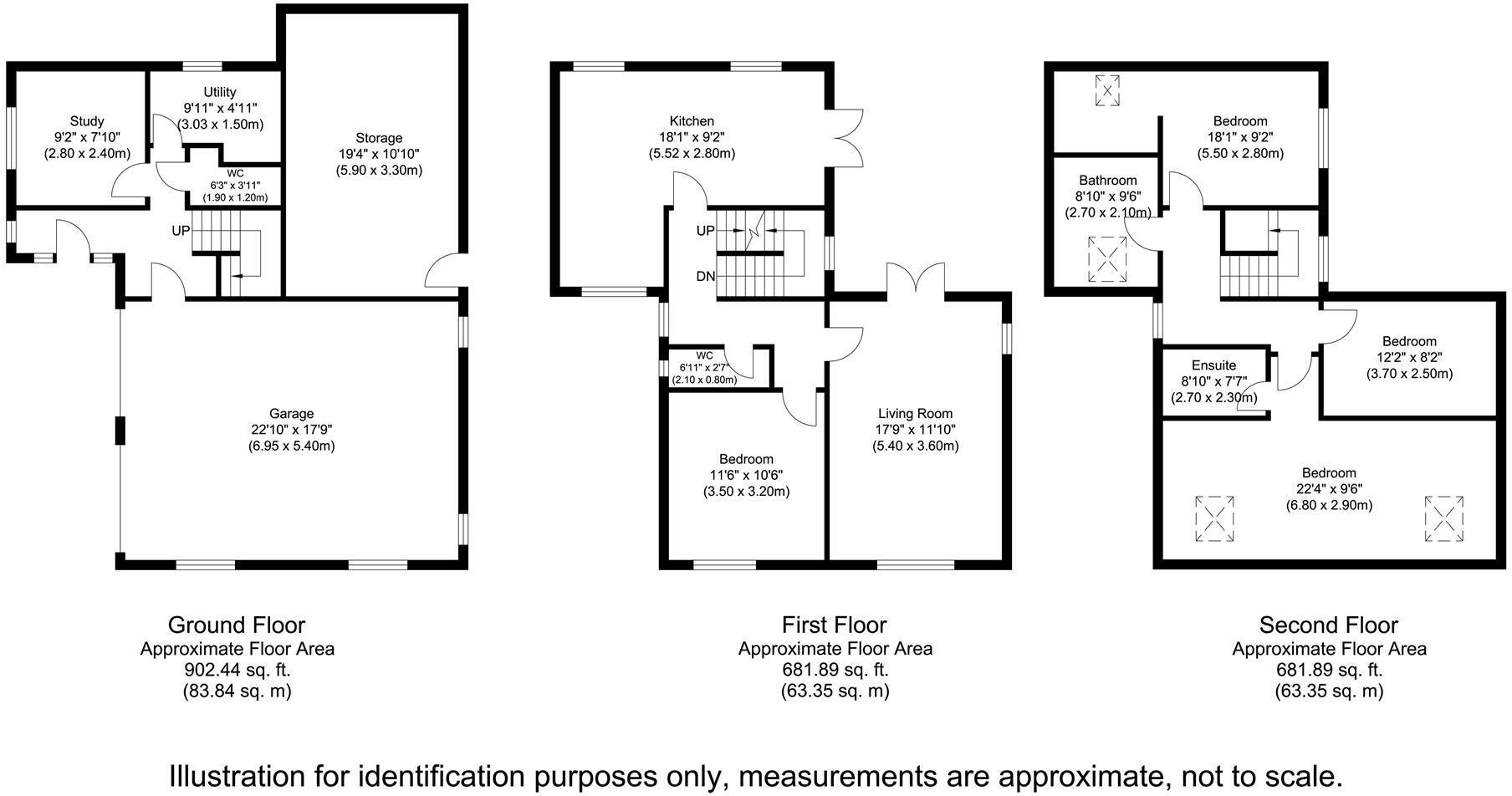- ** No Upper Chain **
- Four Bedrooms
- Breakfasting Kitchen
- Living Room
- Family Bathroom
- Ensuite Shower Room
- Countryside Views
- First Level Patio
- Accommodation over Three Floors
- EPC: C / Council Tax Band: E
4 Bedroom House for sale in Heddon -On -The-Wall
A fantastic four bedroom, stone built, detached family home, split over threee levels. The property, situated on the periphery of the village of Heddon on the Wall, offers excellent transport links and enviable countryside views.
The propety is entered into the hallway of the ground floor with access to the integrated double garage, as well as the fourth bedroom/study and utility room. Stairs lead to the first floor landing giving access to the large breakfasting kitchen with patio doors out to the courtyard, a spacious living room with feature fireplace and patio doors and Bedroom two, whcih could also be utilised as a dining room.
The third floor completes the arrangement with three double bedrooms, master ensuite and family bathroom.
Externally the property is accessed over bloc paved driveway with parking for several cars and steps to the rear leading to the first floor patio area.
Entrance Hall
Cloaks/WC
Utility Room Measuring approx. 10' (3.05m) x 4'10" (1.47m) (to widest point).
Bedroom Four Measuring approx. 9'9" (2.97m) x 7'9" (2.36m).
Living Room Measuring approx. 17'10" (5.44m) x 11'10" (3.6m).
Bedroom Two/Dining Room Measuring approx. 11'6" (3.5m) x 10'8" (3.25m).
Breakfasting Kitchen Measuring approx. 18'2" (5.54m) x 15'3" (4.65m) (to widest point).
WC
Bedroom One Measuring approx. 20'6" (6.25m) x 9'7" (2.92m) (to widest point).
Ensuite Shower Room Measuring approx. 7'2" (2.18m) x 6'4" (1.93m).
Bedroom Three Measuring approx. 7'2" (2.18m) x 6'4" (1.93m).
Bedroom Four Measuring approx. 9'9" (2.97m) x 8'2" (2.5m).
Family Bathroom Measuring approx. 9' (2.74m) x 7' (2.13m).
Double Garage Measuring approx. 23' (7m) x 18' (5.49m).
Store Room Measuring approx. 19'6" (5.94m) x 11' (3.35m).
Referral In accordance with the Estate Agents’ (Provision of Information) regulations 1991 and the Consumer Protection from Unfair Trading Regulations 2008, we are obliged to inform you that this Company may offer the following services to sellers and purchasers from which we may earn a related referral fee from on completion, in particular the referral of Conveyancing where typically we can receive an average fee of £100.00 incl of VAT, we receive a difference of £30.00 incl of VAT for the arrangement and administration of each EPC, with the referral of Surveying services we can typically receive an average fee of £90.00 incl VAT, with the referral of Mortgages and related products our average share of a commission from a broker is typically an average fee of £120.00 incl VAT, however this amount can be proportionally clawed back by the lender should the mortgage and/or related product(s) be cancelled early.
Material Information EPC Rating: C
Council Tax Band: E
Local Authority - Northumberland County Council
Flood Risk - River and Seas - Very Low
Surface Water - Very Low
Mobile (based on calls indoors)
Voice Data
EE None None
Three Limited Limited
O2 Limited Limited
Vodafone Limited Limited
Broadband (estimated dowload speeds)
Standard 3 mbps
Superfast 80 mbps
Ultrafast *no data*
Broadband (estimated upload speeds)
Standard 0.5 mbps
Superfast 20 mbps
Ultrafast *no data*
Notes OMBUDSMAN
Dobson's Estate Agents are members of OEA and subscribe to the OEA Code of Practice.
Disclaimer:
The particulars are set out as a general outline only for the guidance of intended purchasers or lessees and do not constitute, nor constitute part of, an offer or contract: All descriptions, dimensions, reference to condition and necessary permissions for use and occupation, and other details are given without responsibility and any intending purchasers should not rely on them as statements of fact but must satisfy themselves by inspection or otherwise as to the correctness of each of them. Whilst we endeavour to make our sales particulars accurate and reliable, if there is anything of particular importance please contact the office and we will be pleased to check the information. Do so particularly if contemplating travelling some distance to view the property.
Important Information
- This is a Freehold property.
Property Ref: 985175_DEA250048
Similar Properties
Prestwick, Ponteland, Newcastle Upon Tyne, NE20
5 Bedroom House | Offers Over £495,000
A five bedroom detached family home, situated in the village of Prestwick within easy commute to Ponteland village and w...
Longmeadows, Darras Hall Estate, Ponteland, Newcastle-Upon-Tyne, NE20
4 Bedroom House | Offers Over £490,000
A four-bedroom detached dormer-style bungalow, with South-facing rear gardens and situated on the popular street of Long...
Ashcroft, Jameison Fields, Ponteland, NE20
4 Bedroom House | Guide Price £425,000
Introducing this exceptionally well-presented four-bedroom family home: offering the perfect blend of peaceful and moder...
Lynwood Close, Darras Hall, Ponteland, Newcastle Upon Tyne, NE20
3 Bedroom House | Offers Over £500,000
A charming three-bedroom family home with west-facing garden & endless potential.
Pinegarth, Darras Hall Estate, Ponteland, Newcastle-Upon-Tyne, NE20
4 Bedroom House | Offers Over £525,000
A charming four-bedroom family home with south-facing garden & endless potential.
Western Way, Darras Hall, Ponteland, Newcastle-upon-Tyne, NE20
5 Bedroom House | Offers Over £530,000
A dormer style family home offering a flexible arrangement including three receptions rooms, five bedrooms and master en...
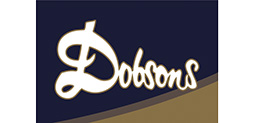
Dobsons (Ponteland)
Darras Hall, Ponteland, Tyne & Wear, NE20 9PW
How much is your home worth?
Use our short form to request a valuation of your property.
Request a Valuation
