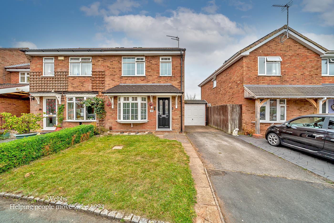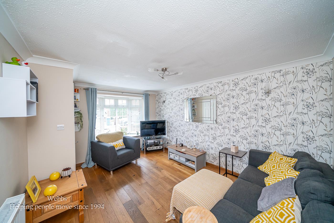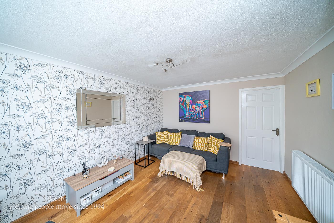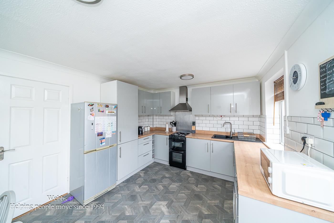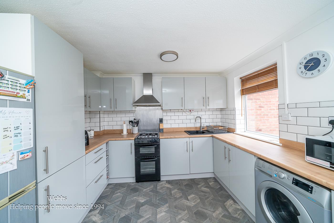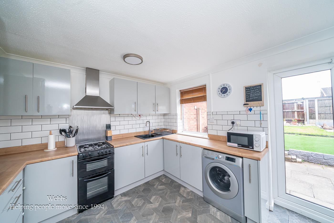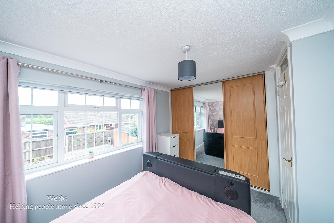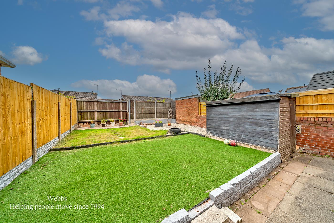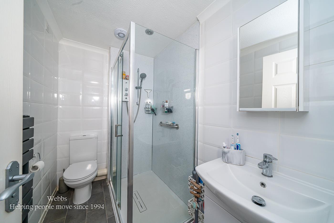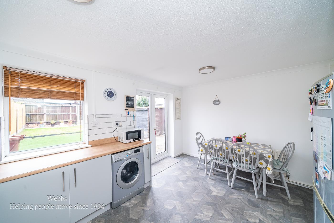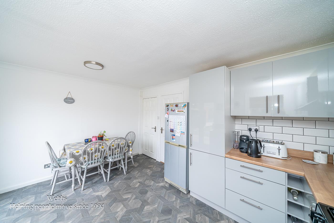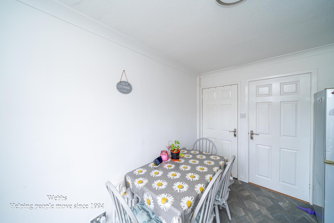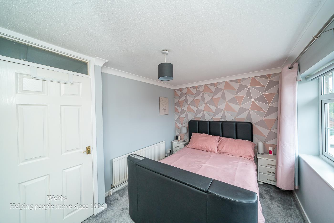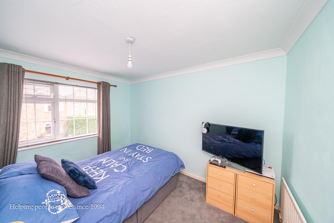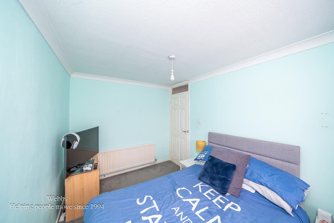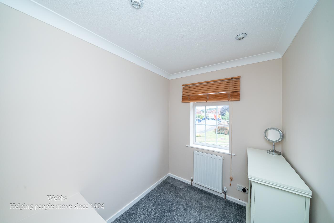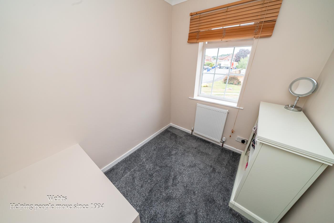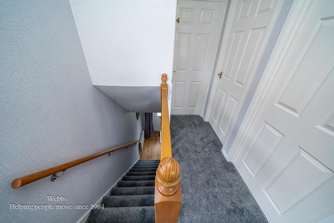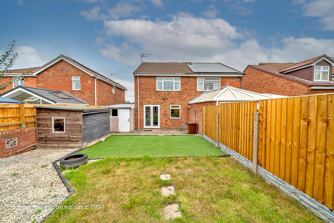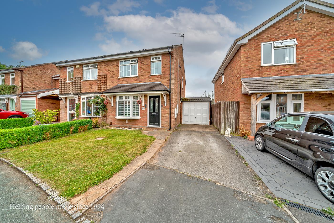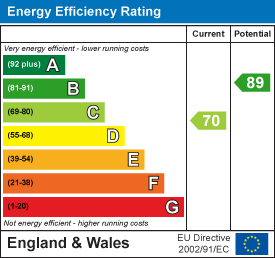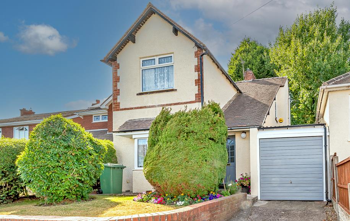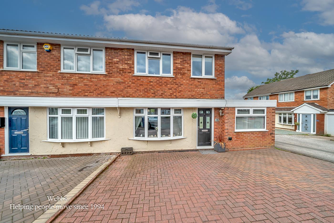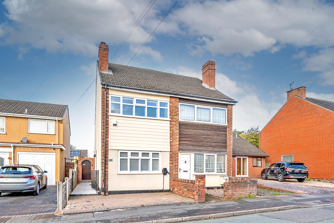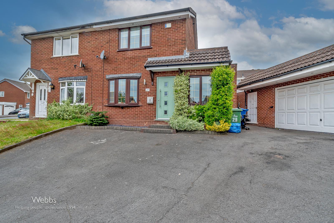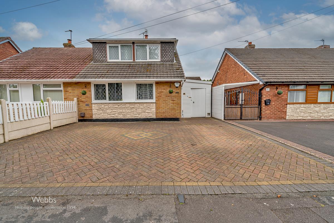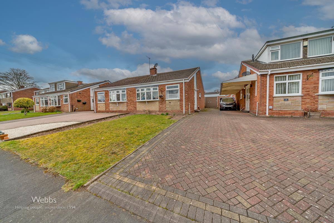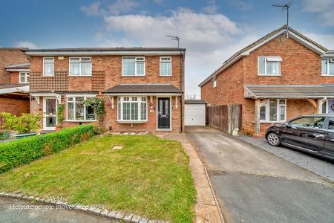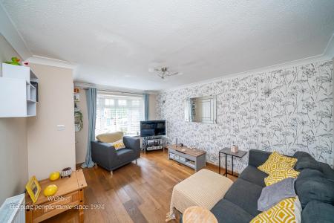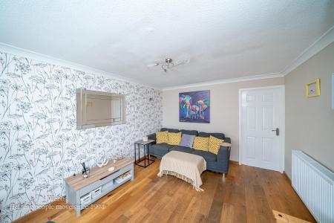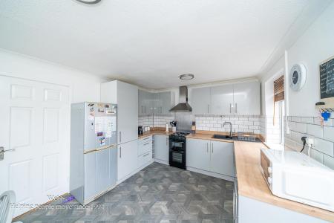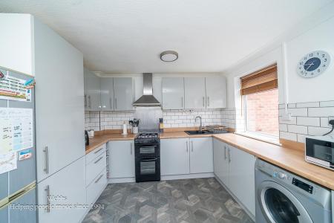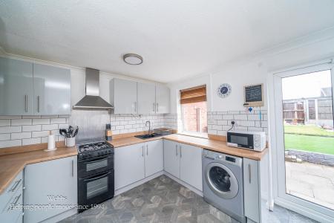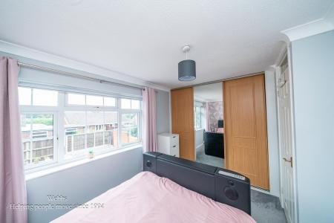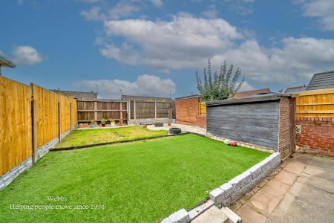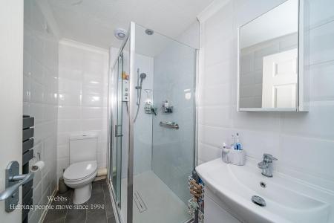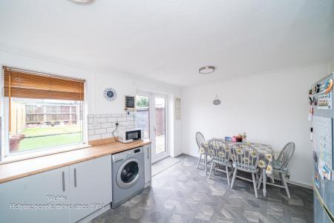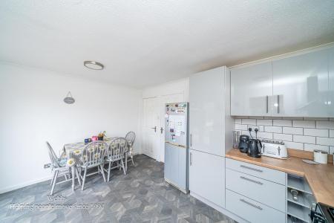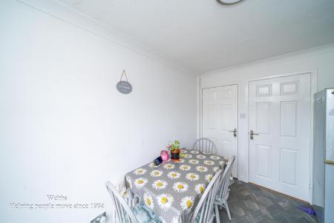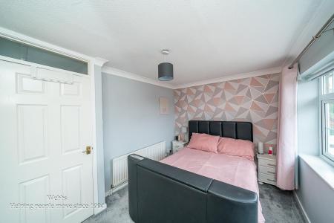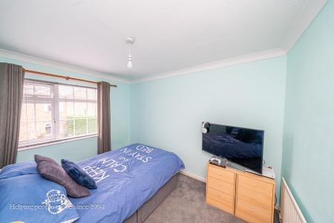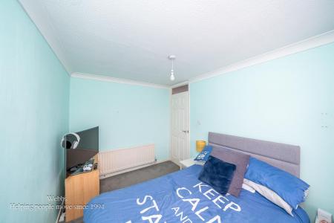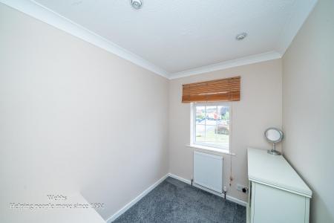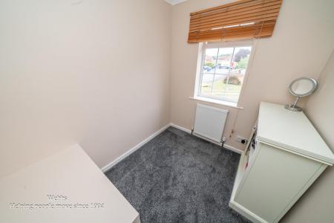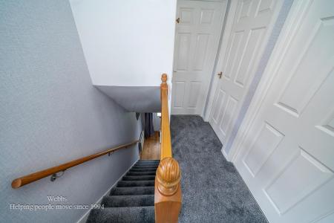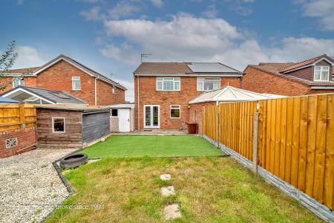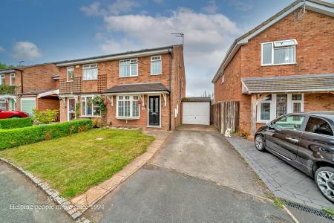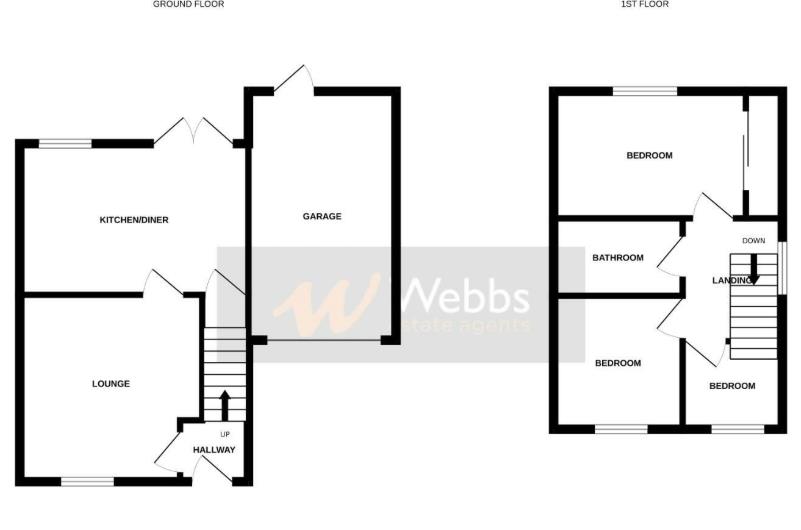- THREE BED SEMI
- KITCHEN/DINER
- OFF ROAD PARKING
- ENCLOSED REAR GARDEN
- GARAGE
- WALKING DISTANCE TO HEDNESFORD TRAIN STATION
3 Bedroom House for sale in Hednesford, Cannock
** THREE BEDROOMS ** SOUGHT AFTER LOCATION ** REFITTED KITCHEN DINER ** LOUNGE WITH SOLID WOOD FLOORING ** GARAGE AND DRIVEWAY ** EXCELLENT SCHOOL CATCHMENTS ** IDEAL FOR HEDNESFORD TOWN CENTRE AND TRAIN STATION ** CHAIN FREE ** VIEWING ADVISED ** RECENTLY FITTED NEW BOILER ** NEW CARPETS UPSTAIRS **
WEBBS ESTATE AGENTS are delighted to welcome to market he beautiful Linden View a three-bedroom semi-detached family home in a highly popular location with excellent school catchments, local shops and amenities, excellent transport links via road and rail.
In brief consisting of entrance, the lounge has a solid wooden floor and a door to the refitted modern kitchen diner. Linden View is immaculate throughout and provides space, style, comfort and convenience.
On the first floor there are three bedrooms and a modern shower room, externally the enclosed rear garden has patio seating area, lawns and raised display beds, ample off-road parking is provided by a single garage and driveway,
Location is a dream all your local amenities are within walking distance along with Hednesford train station . The property is in catchment for the local Catholic schools
** VIEWING advised to avoid disappointment as this property will not be on the market long and is offered chain free. **
Entrance Hallway -
Lounge - 4.368 x 3.350 (14'3" x 10'11" ) -
Kitchen/Diner - 4.331 x 3.226 (14'2" x 10'7" ) -
First Floor Landing -
Master Bedroom - 4.328 x 2.632 (14'2" x 8'7" ) -
Bedroom Two - 3.375 x 2.417 (11'0" x 7'11" ) -
Bedroom Three - 2.243 x 1.827 (7'4" x 5'11" ) -
Family Shower Room - 2.466 x 1.483 (8'1" x 4'10" ) -
Externally -
Private Rear Garden -
Garage -
Private Drive -
Identification Checks - C - Should a purchaser(s) have an offer accepted on a property marketed by Webbs Estate Agents they will need to undertake an identification check. This is done to meet our obligation under Anti Money Laundering Regulations (AML) and is a legal requirement. We use a specialist third party service to verify your identity. The cost of these checks is £36 inc. VAT per buyer, which is paid in advance, when an offer is agreed and prior to a sales memorandum being issued. This charge is non-refundable.
Property Ref: 761284_34122635
Similar Properties
2 Bedroom Detached House | Offers in region of £239,950
** DETACHED TRADITIONAL HOME ** TWO DOUBLE BEDROOMS ** TWO RECEPTION ROOMS ** SUBSTANCIAL REAR GARDEN ** AMPLE OFF ROAD...
Heathland Close, Heath Hayes, Cannock
3 Bedroom Semi-Detached House | Offers in region of £239,950
** WOW ** STUNNING THREE BED SEMI DETACHED FAMILY HOME ** PLAYROOM/OFFICE/BEDROOM ** GREAT SIZED LOUNGE ** UTILITY ROOM...
Norton East Road, Norton Canes, Cannock
2 Bedroom Semi-Detached House | Offers in region of £239,950
** BEAUTIFUL TWO BED SEMI DETACHED TRADITIONAL HOME ** FULLY REFURBISHED ** TWO MEDIA WALLS ** EXTENDED KITCHEN/DINER FA...
2 Bedroom Semi-Detached House | Offers in region of £239,995
** WOW ** SIMPLY STUNNING TWO/FOUR BED SEMI DETACHED FAMILY HOME ** FAMILY BATHROOM ** REFITTED KITCHEN ** OFF ROAD PARK...
Brooklands Avenue, Great Wyrley, Walsall
3 Bedroom Semi-Detached House | Offers in region of £240,000
** OUTSTANDING POTENTIAL ** MOTIVATED SELLER ** SPACIOUS SEMI DETACHED HOME ** SOUGHT AFTER LOCATION ** OVERLOOKING THE...
Kilmorie Road, Shoal Hill, Cannock
2 Bedroom Semi-Detached Bungalow | Offers in region of £240,000
** EXCELLENT LOCATION ** TWO BED SEMI DETACHED BUNGALOW ** CONSERVATORY ** DETACHED GARAGE ** PRIVATE DRIVE ** PRIVATE E...

Webbs Estate Agents (Cannock)
Cannock, Staffordshire, WS11 1LF
How much is your home worth?
Use our short form to request a valuation of your property.
Request a Valuation
