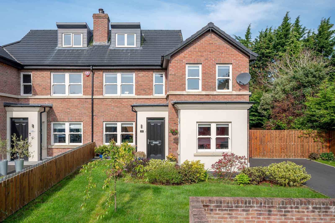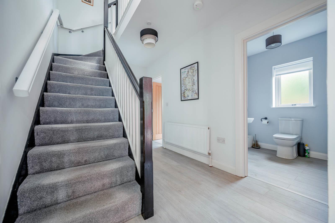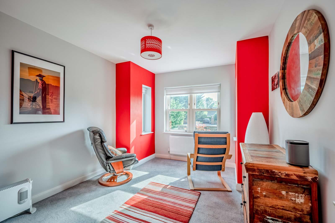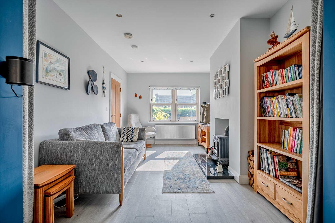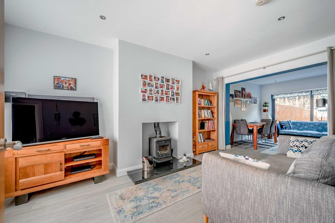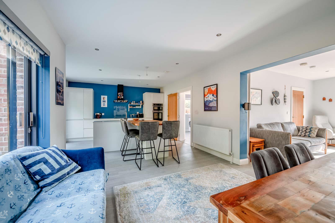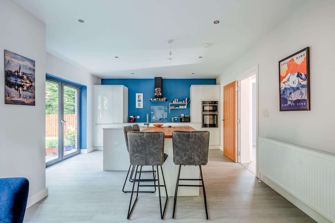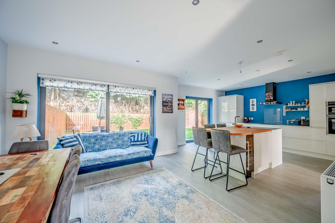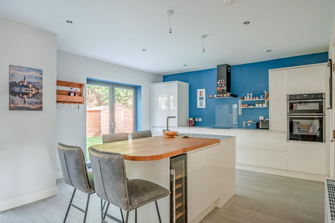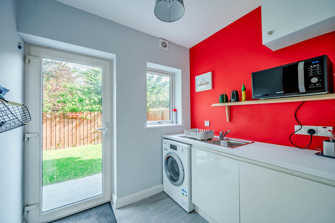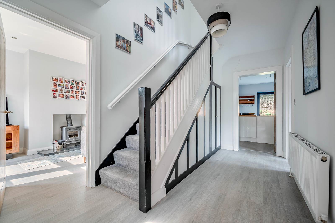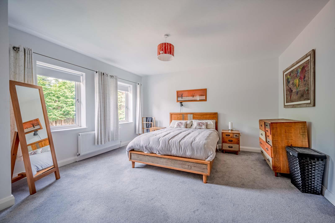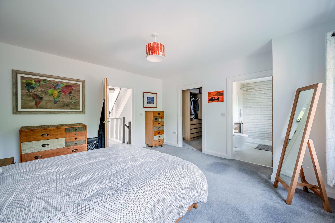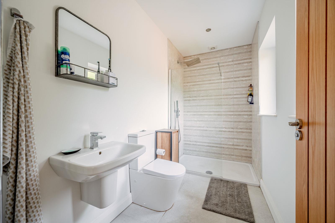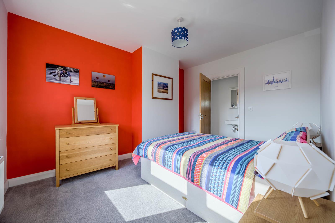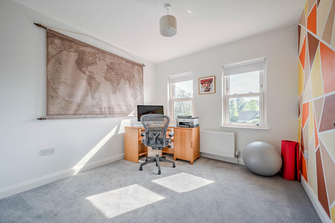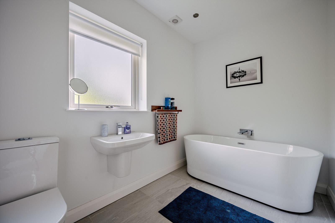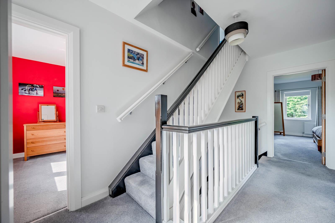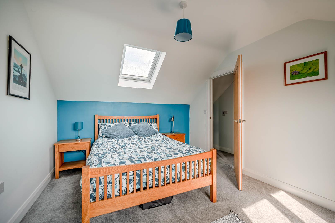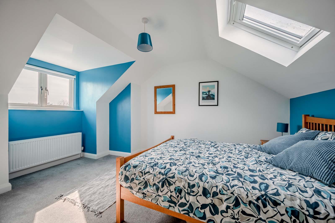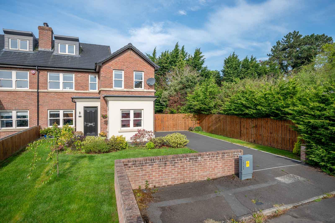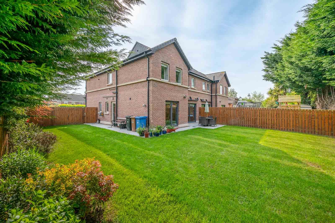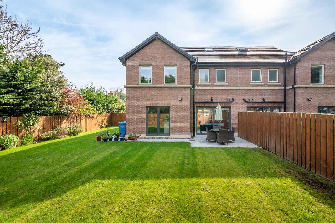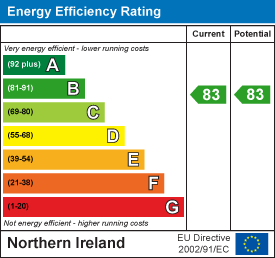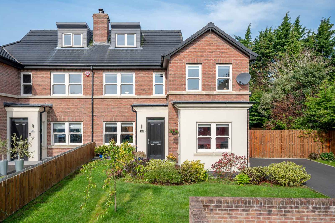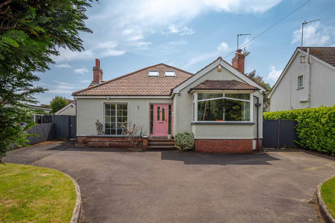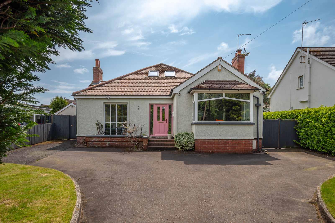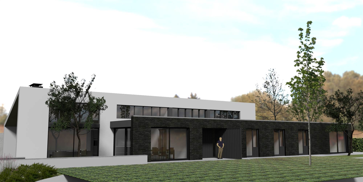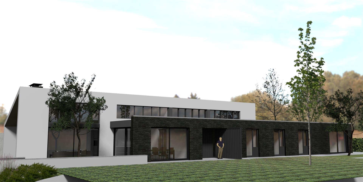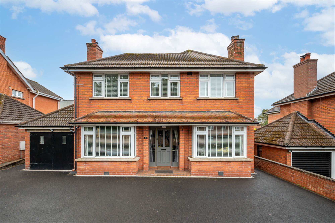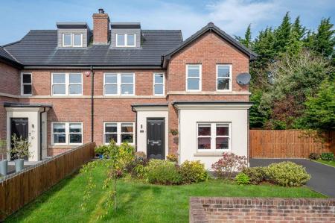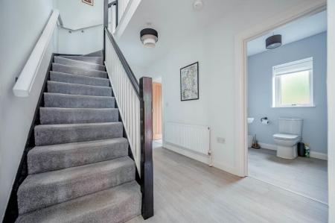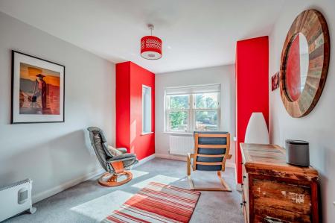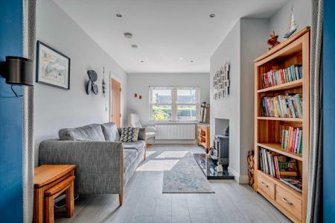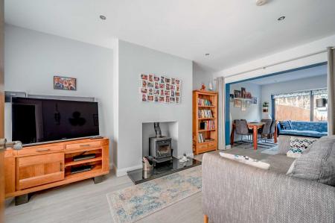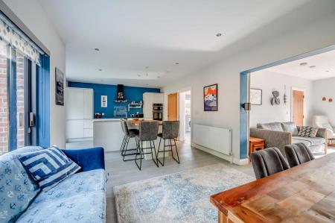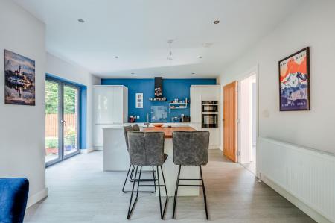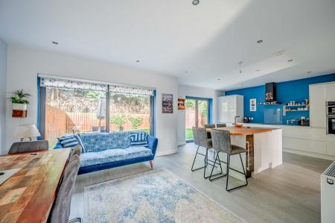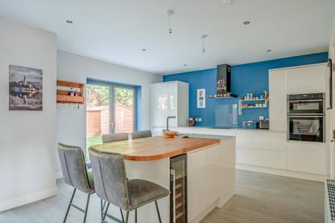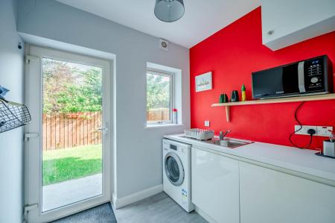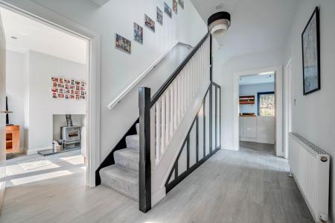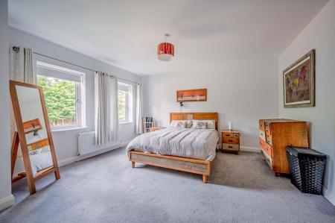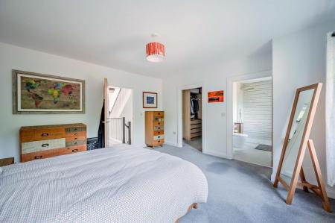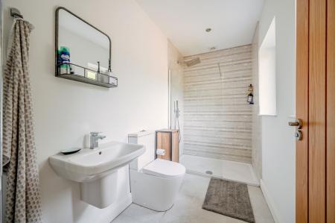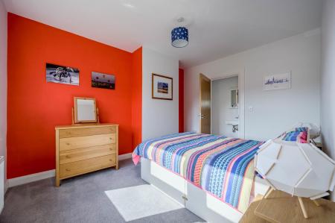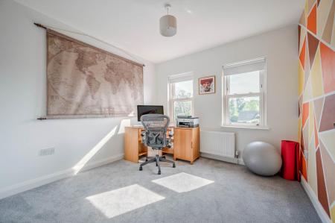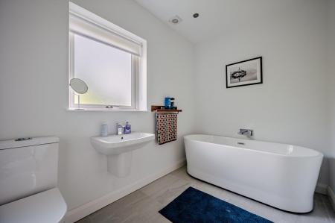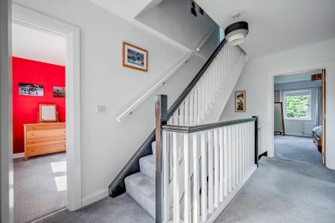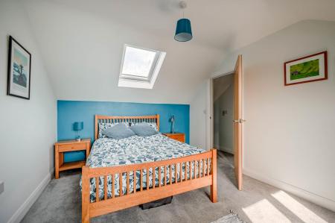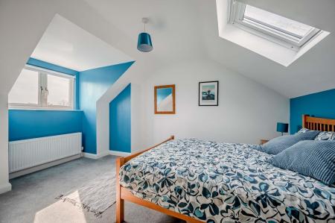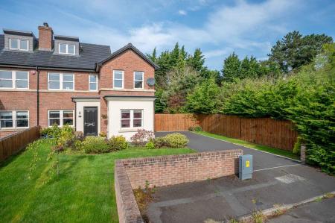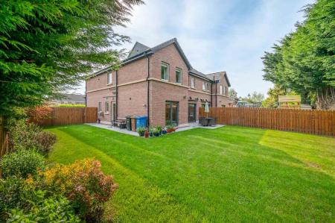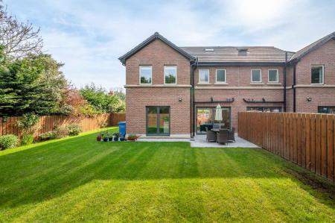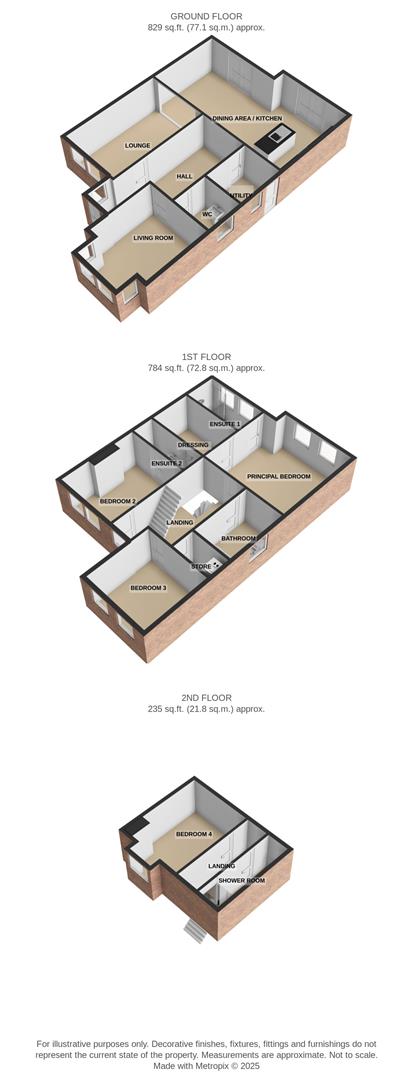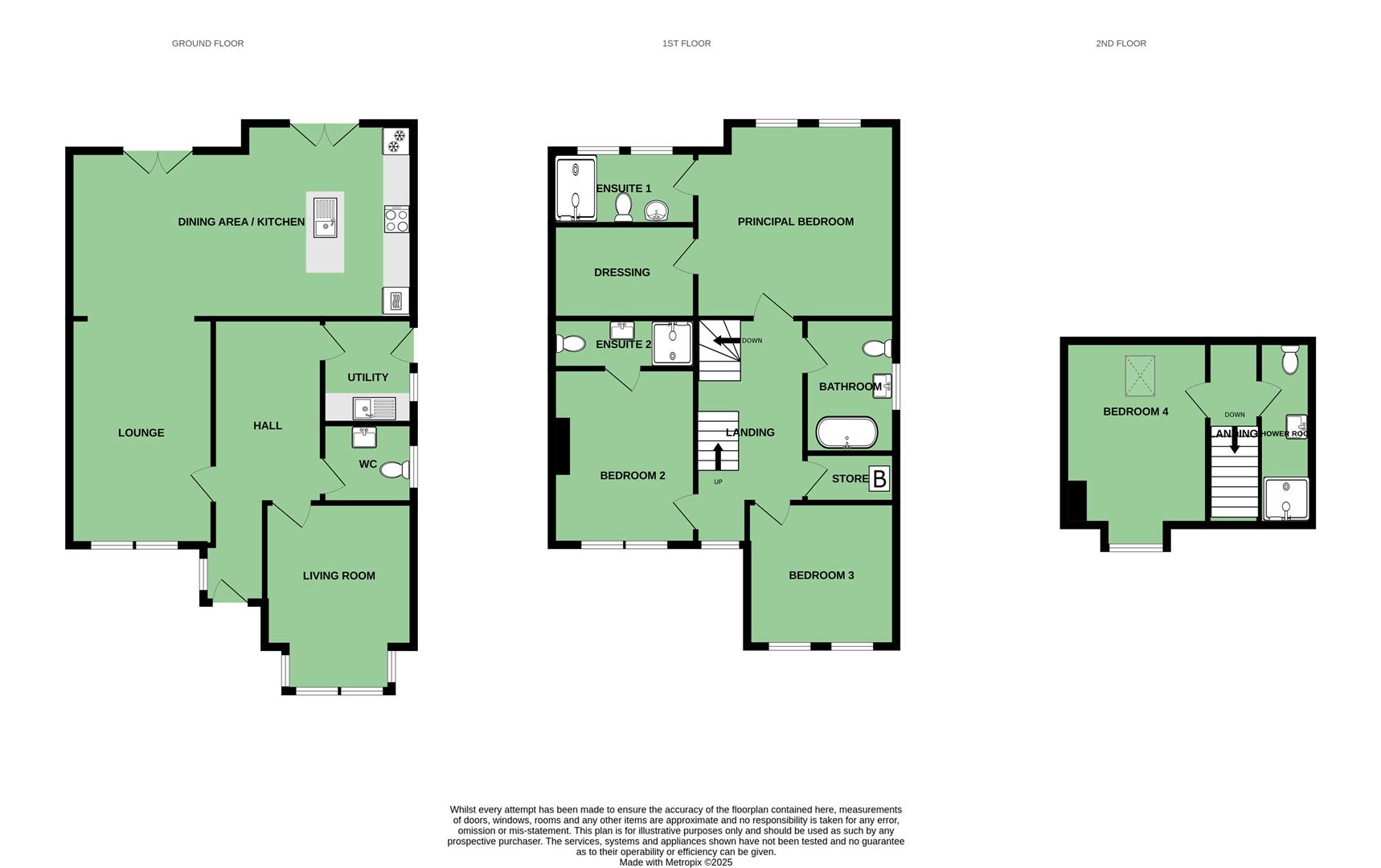- Stunning Semi Detached Property Located in the Heart of Helen's Bay
- Circa 1750 Sq ft & Finished to a High Standard Throughout
- Four Bedrooms, Master with Dressing Room & En Suite and Two Additional En Suite Bedrooms
- Luxury Fitted Kitchen Open Plan to Living Room & Dining Area
- Lounge with wood-burning stove
- Family Room which could also be used as a Playroom or Office
- Ground Floor WC / Utility Room
- Bathroom with Contemporary White Suite
- Front & Rear Landscaped Gardens , Garden Shed & Driveway Parking
- 2 minutes walk to North Down Coastal Path and 5 minutes walk to Helen's Bay Beach
4 Bedroom Semi-Detached House for sale in Helen's Bay
4B The Fort, Helen's Bay is a stunning semi-detached property, built in 2019, that offers an exceptional standard of living in one of Northern Ireland's most desirable locations. This beautifully presented home combines modern convenience with timeless style, making it the ideal choice for a range of buyers.
The heart of the home is its spacious open-plan kitchen, living, and dining area, which is flooded with natural light and opens directly onto a private rear garden. This seamless indoor-outdoor flow makes it perfect for both family living and entertaining. The kitchen is fully equipped with high-quality integrated appliances, offering both style and practicality.
Adjacent to the kitchen is family room which could also be used as a spacious home office, lounge with wood burning stove, a separate utility room, while a convenient downstairs WC is also on this level.
Upstairs, the primary bedroom is a luxurious sanctuary, featuring a walk-in dressing room and an en suite shower room that exudes elegance. There are two additional well-sized en suite bedrooms, each offering plenty of space and comfort for family or guests. A fourth spacious bedroom, perfect for use as a guest room or home office, adds flexibility to the accommodation.
The beautifully enclosed rear garden is laid to lawn and shrubs, providing a tranquil and private outdoor space for both relaxation and play. Ample driveway parking ensures that both residents and guests have room for several vehicles. The attention to detail throughout the home is exceptional, with sliding sash windows that add both character and charm.
Located just a stone's throw from the stunning Helen's Bay Beach, Crawfordsburn Country Park, and the scenic North Down Coastal Path, this home is perfect for those who enjoy nature, walking, and outdoor activities. For golf enthusiasts, Helen's Bay Golf Club and the Royal Belfast Golf Club are both nearby, offering excellent leisure facilities.
Entrance - () - Composite front door through to reception hall.
Reception Hall: - () - With laminate effect flooring throughout.
Family Room: - (4.09m x 3.23m) - Outlook to front
Lounge: - (4.9m x 3.12m) - With outlook to front and wood burning stove.
Open Plan Kitchen / Living / Dining: - (7.47m x 4.24m) - Modern white high gloss handleless style kitchen with integrated dual oven, quartz work surface, four ring induction hob, glazed splashback, extractor above, integrated fridge/freezer, feature island unit with Franke sink and mixer tap, integrated dishwasher, peninsula breakfast bar dining area with hardwood work surface and ample space for casual dining, integrated wine cooler, inset low voltage spotlights throughout, open to dining/living space with sliding patio doors also opening to rear garden with square arch leading through to living room.
Utility Room: - (2.26m x 1.98m) - With range of low level units, plumbed for utilities, stainless steel sink and drainer, chrome mixer tap, uPVC and double glazed access door to side, extractor fan.
Downstairs Wc: - (1.98m x 1.73m) - With low flush WC, pedestal wash hand basin with chrome mixer tap, chrome heated towel rail.
Bedroom (1): - (4.34m x 4.24m) - Outlook to rear.
Ensuite Shower Room: - (3.12m x 1.6m) - White suite comprising of low flush WC, half pedestal wall hung wash hand basin, chrome mixer tap, walk-in thermostatically controlled shower, telephone handle attachment, rain shower head above, tiled shower cubicle, glazed shower screen, tiled floor, extractor fan, chrome heated towel rail.
Dressing Room: - (3.12m x 2.03m) -
Bedroom (2): - (3.84m x 3.12m) - Outlook to front.
Ensuite Shower Room: - () - White suite comprising of low flush WC, wall hung wash hand basin, chrome mixer tap, thermostatically controlled shower, telephone handle attachment, drencher above, chrome heated towel rail.
Bedroom (3): - (3.23m x 3.12m) - Outlook to front.
Bathroom: - (2.92m x 1.98m) - White suite comprising of low flush WC, half pedestal wall hung wash hand basin, chrome mixer tap, free standing contemporary bath with mixer tap, tiled floor, chrome heated towel rail, extractor fan, hotpress cupboard with Ideal Instinct gas fired combi boiler.
Bedroom (4): - (4.5m x 3.12m) - With outlook to front and Velux window to rear.
Shower Room: - (3.99m x 1.14m) - White suite comprising of low flush WC, wall hung wash hand basin, chrome mixer tap, electric Mira Jump shower, telephone handle attachment, tiled shower cubicle, glazed shower screen, tiled floor, chrome heated towel rail.
Outside - () - Fully enclosed rear and side gardens laid in lawn and shrubs, front garden laid in lawn and shrubs, garden shed and driveway parking.
Property Ref: 44459_34006835
Similar Properties
The Fort, Helen's Bay, BT19 1PU
4 Bedroom Semi-Detached House | Offers in region of £550,000
4B The Fort, Helen’s Bay is a stunning semi-detached property, built in 2019, that offers an exceptional standard of liv...
Seahill Road, Holywood, BT18 0DA
4 Bedroom Detached House | Offers in region of £485,000
Welcome to 7 Seahill Road – a beautiful detached chalet bungalow lovingly refurbished by its current owners set in the h...
4 Bedroom Detached House | Offers in region of £485,000
Welcome to 7 Seahill Road - a beautiful detached chalet bungalow lovingly refurbished by its current owners set in the h...
Kilkeel Road, Hilltown, Newry, BT34 5XY
4 Bedroom Detached House | Offers in region of £595,000
An exclusive 2600 sq foot detached family home in the heart of the Mournes with breathtaking views. A beautiful home in...
4 Bedroom Detached House | Offers in region of £595,000
An exclusive 2600 sq foot detached family home in the heart of the Mournes with breathtaking views.A beautiful home in a...
Church Road, Holywood, BT18 9BY
4 Bedroom Detached House | Asking Price £599,950
This handsome red brick detached property is ideally located on the much sought after Church Road in Holywood. Family ho...
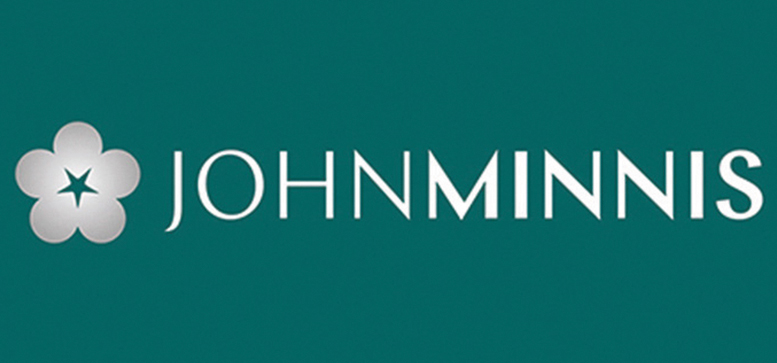
John Minnis Estate Agents (Holywood)
Holywood, County Down, BT18 9AD
How much is your home worth?
Use our short form to request a valuation of your property.
Request a Valuation
