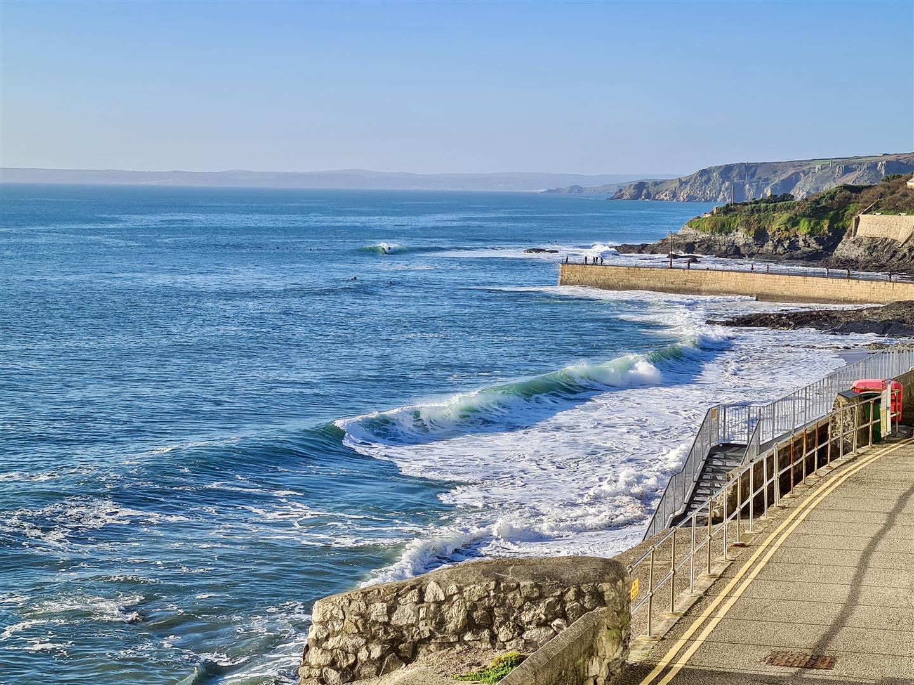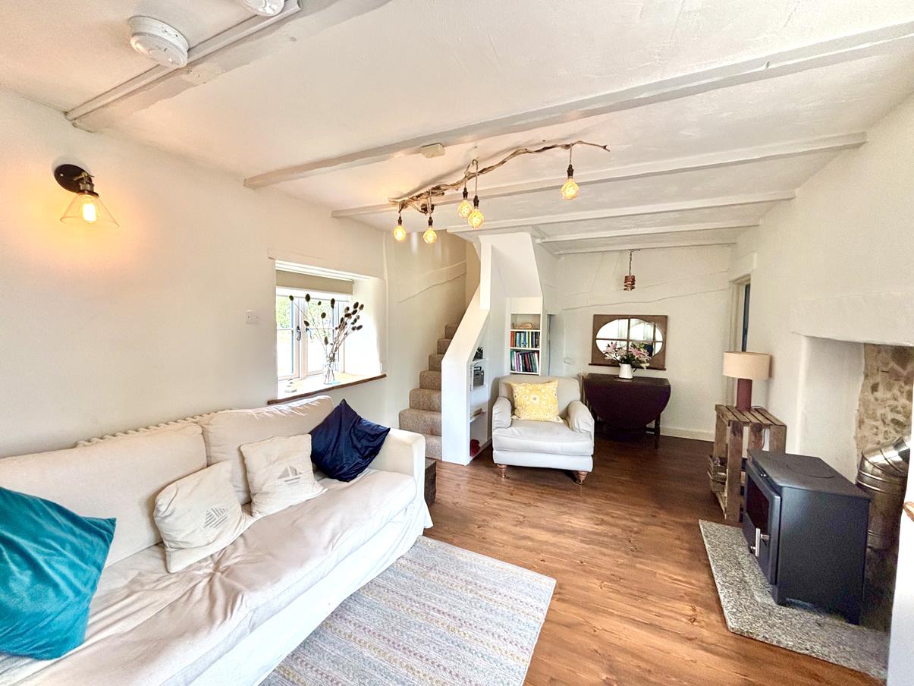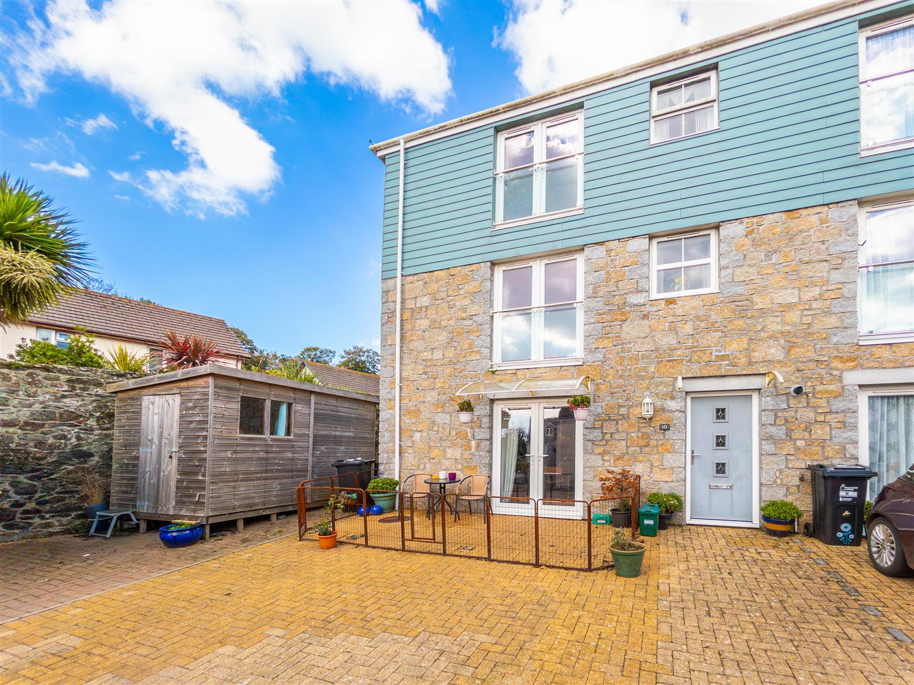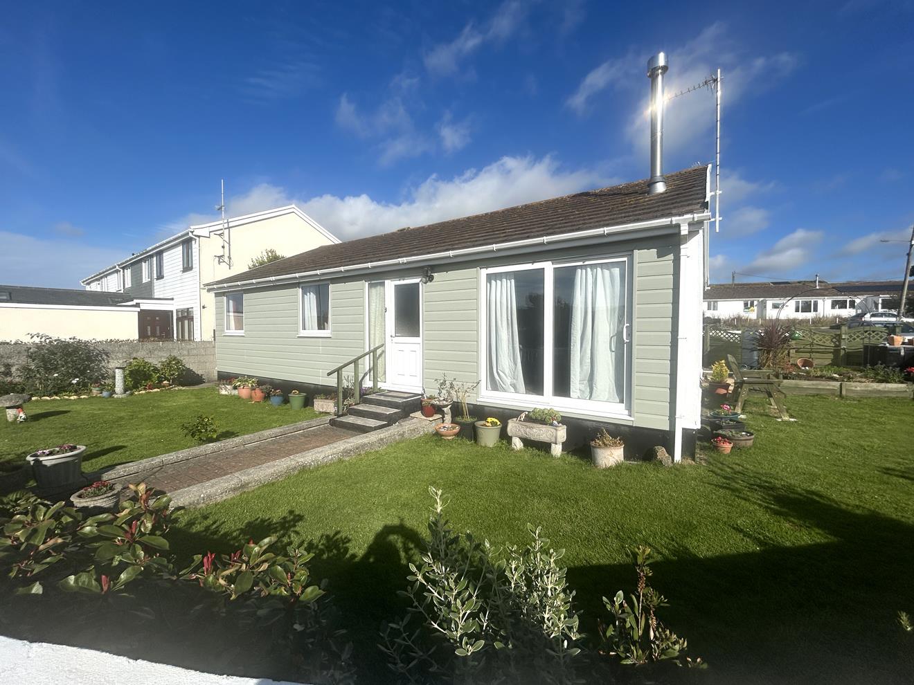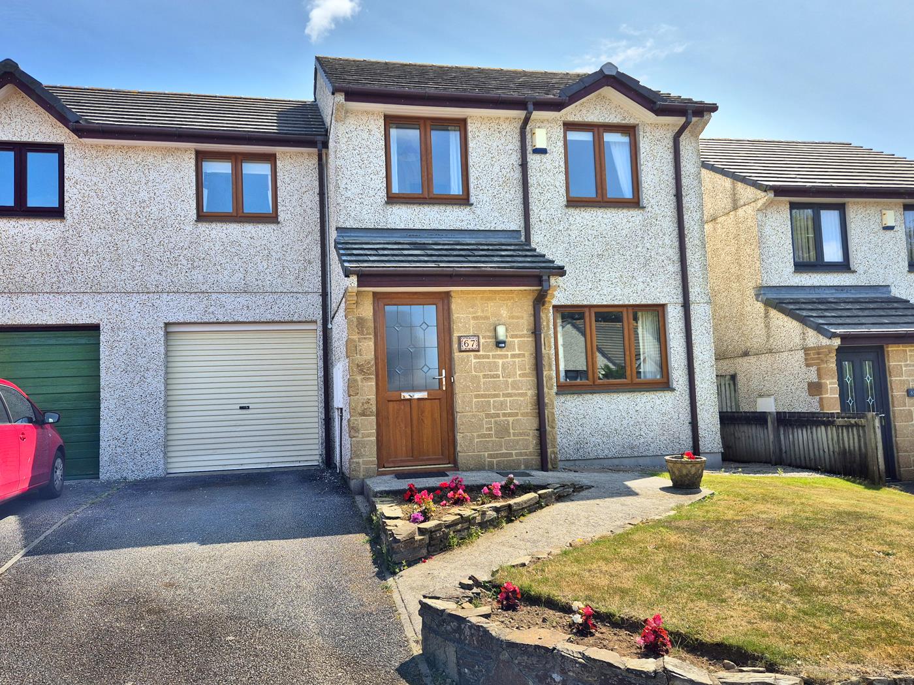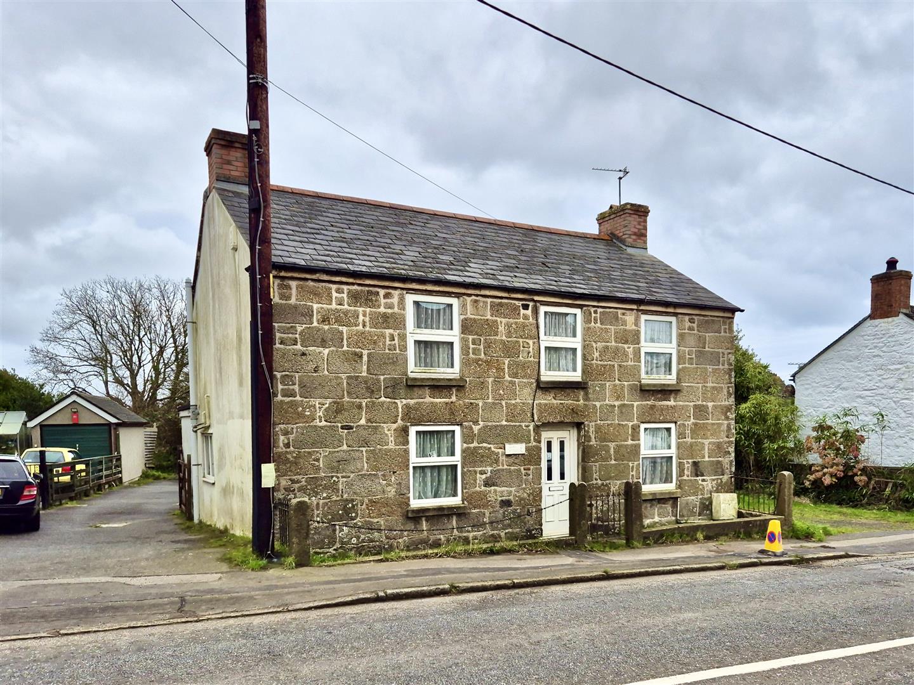- TWO BEDROOM DETACHED BUNGALOW
- ATTRACTIVE, GENEROUS AND SECUDED GARDEN
- SHOWER ROOM WITH DOUBLE SHOWER CUBICLE
- OFF-ROAD PARKING & GARAGE
- OWNED SOLAR PANELS ON FEED IN TARIFF
- USEFUL OUTHOUSE
- DESIRABLE LOCATION
- FREEHOLD
- COUNCIL TAX C
- EPC C 69
2 Bedroom Detached Bungalow for sale in Helston
Tucked away in a much sought after cul-de-sac, this spacious two bedroom detached bungalow offers an excellent opportunity for those seeking comfort and convenience and privacy. Ideally placed for local amenities, the property enjoys a generous plot with beautifully maintained gardens - private, sunny, and a true highlight of the home.
Inside, the accommodation is well-proportioned and thoughtfully arranged. A large lounge/dining room flows seamlessly into a bright sun room, opening directly onto the garden and creating a lovely space for both relaxing and entertaining. The cheerful kitchen also enjoys direct garden access, perfect for summer days.
There are two bedrooms, a well fitted refitted shower room with double shower cubicle, and a separate WC. Externally, a driveway provides off-road parking and leads to a garage with a useful outhouse to the rear also accessible from the garden.
With its desirable location, attractive gardens, and spacious accommodation this property would make an ideal retirement home
The Accommodation Comprises (Dimensions Approx) -
Covered Entrance - With a covered entrance and a door to the hallway.
Hallway - With a radiator, useful cupboard, loft access and doors to various rooms.
Lounge/Dining Room - 6.58m x 3.58m (21'7" x 11'9") - With fitted carpet, two radiators, fireplace, with plug in coal effect electric fire, picture window to the front and double doors with side screens to the sun room.
Sun Room - 3.53m x 2.90m (11'7" x 9'6") - With fitted carpet and radiator. A lovely triple aspect room with double doors to the garden, perfect for reading and relaxing whilst enjoying a view of the garden.
Kitchen/Breakfast Room - 3.56m x 3.28m (11'8" x 10'9") - A lovely bright and cheerful room with windows to the rear overlooking the garden, there is also a door to the garden. The room is fitted with a comprehensive range of base and walls units, with roll top work surfaces over and a one and half bowl sink and drainer with mixer tap. There is a fitted eye level electric oven and grill, gas hob, space and point for fridge freezer and space and plumbing for washing machine. A cupboard houses the Glow Worm gas fired boiler and offers slated shelf storage.
Bedroom One - 3.58m x 3.45m (11'9" x 11'4") - With fitted carpet, radiator and a window to the rear overlooking the garden. There is a range of fitted bedroom furniture.
Bedroom Two - 3.05m x 2.64m (10' x 8'8") - With a fitted carpet, radiator and a window to the front. Fitted furniture to include a double and single wardrobe, overbed cupboard and chest of drawers.
Shower Room - 1.68m x 1.60m (5'6" x 5'3") - Being tiled to the floor and walls with a walk-in tiled double shower cubicle, with chrome effect domestic hot water shower. Wall mounted wash hand basin in vanity unit, with useful storage cupboard below and chrome effect ladder style radiator. Wall mounted mirror and obscured window to the front.
Separate W.C. - 1.68m x 0.84m (5'6" x 2'9") - Tiled to the floor and walls, with concealed cistern, low level w.c. in vanity with useful built-in storage. A radiator and obscured window to the front.
Outside - To the front of the property is an attractive low maintenance garden comprising two areas of astro turf, with a central path leading to the front door and a path continuing around the side of the property which offers gated access to the rear garden. There is a driveway offering parking and leading to the garage.
Garage - 5.05m x 2.44m (16'7" x 8') - With power and light, control system for solar panels and a door to the outhouse.
Outhouse - 2.26m x 2.54m (7'5" x 8'4") - A useful room with power and light, a window to the rear and pedestrian access door to the garden.
Gardens - The garden lies to the rear of the property and is a particular feature, being of good size, secluded and enjoying a sunny aspect. There is a terrace, accessed from the kitchen, and patio area which is accessed from the sun room. The garden is mainly laid to lawn with beds and borders stocked with mature plants.
Directions - From Helston town centre proceed up Wendon Street and along Godolphin Road. At the Turnpike roundabout turn left signposted Redruth. Gwealfolds is the third turning on the left.
Viewing - To view this property, or any other property we are offering for sale, please call the number on the reverse of these details.
Services - Mains electricity, water, drainage and gas. Owned solar panels.
Mobile And Broadband - To check the broadband coverage for this property please visit -
https://www.openreach.com/fibre-broadband
To check the mobile phone coverage please visit -
https://checker.ofcom.org.uk/
Council Tax - Council Tax Band C.
Anti-Money Laundering - We are required by law to ask all purchasers for verified ID prior to instructing a sale
Proof Of Finance - Purchasers - Prior to agreeing a sale, we will require proof of financial ability to purchase which will include an agreement in principle for a mortgage and/or proof of cash funds.
Date Details Prepared - 26th September 2025.
Property Ref: 453323_34207244
Similar Properties
1 Bedroom End of Terrace House | Guide Price £325,000
Enjoying scintillating sea, coastal and beach views in one of Porthleven's most popular areas, is this beautifully prese...
2 Bedroom Country House | Guide Price £325,000
This gorgeous two-bedroom cottage has been beautifully and thoughtfully finished by the current owner, offering a wonder...
3 Bedroom End of Terrace House | Guide Price £325,000
An opportunity to purchase a nicely presented three bedroom end of terrace family home with off road parking, convenient...
Gibbons Fields, Mullion, Helston
3 Bedroom Detached Bungalow | Guide Price £335,000
A beautifully presented three-bedroom detached bungalow, occupying a corner plot within a pleasant cul-de-sac in the sou...
4 Bedroom Semi-Detached House | Guide Price £335,000
Situated in the well regarded residential cul-de-sac of Gwarth-an-Drae is this four bedroom, semi-detached family home....
4 Bedroom Cottage | Guide Price £340,000
Situated fronting the A30, in the Cornish village of Crowlas close to Penzance is this spacious, 4/5 bedroom character r...

Christophers Estate Agents Porthleven (Porthleven)
Fore St, Porthleven, Cornwall, TR13 9HJ
How much is your home worth?
Use our short form to request a valuation of your property.
Request a Valuation

















