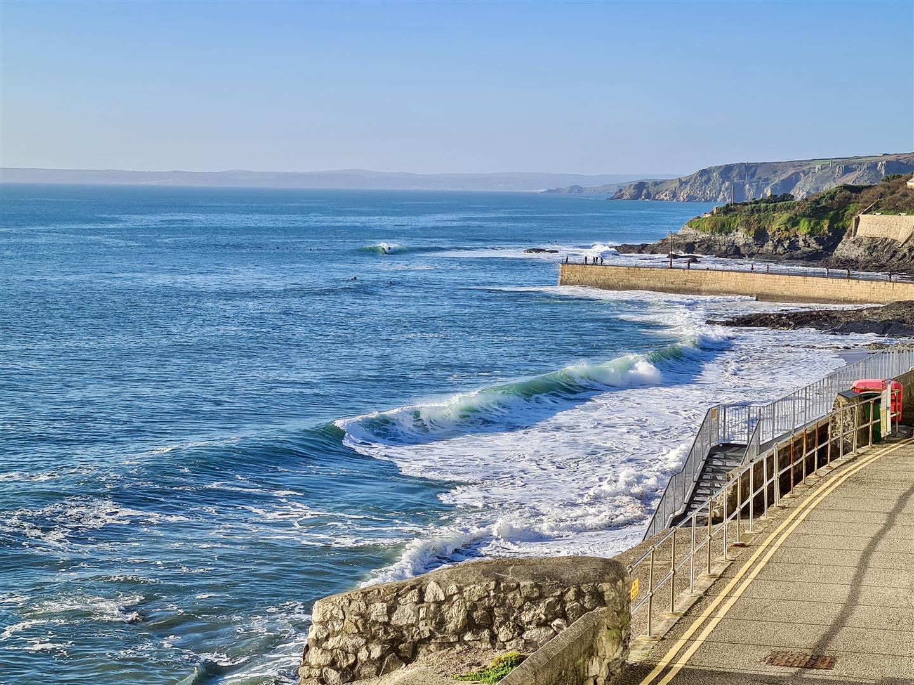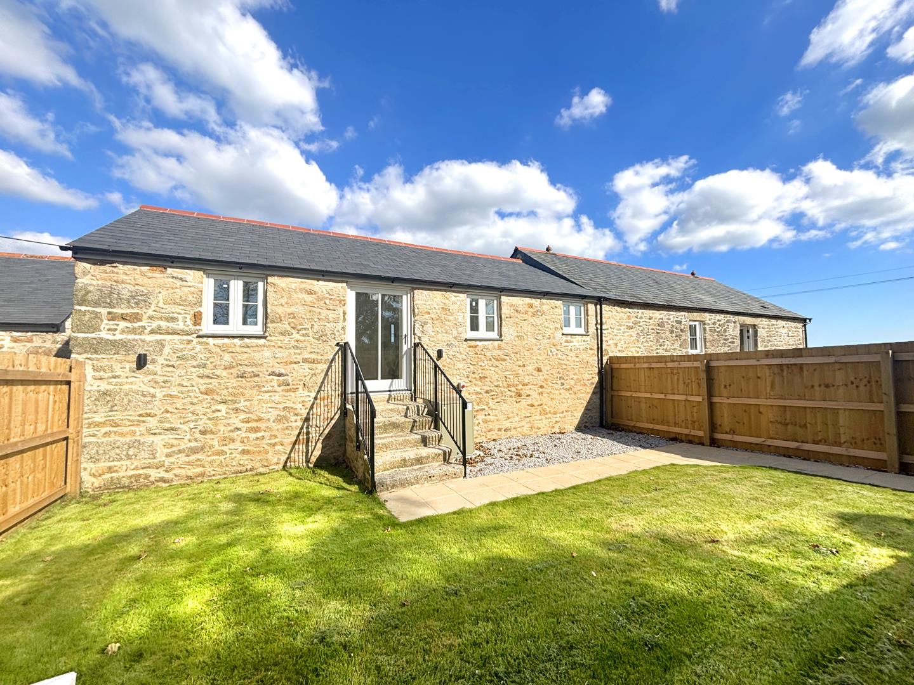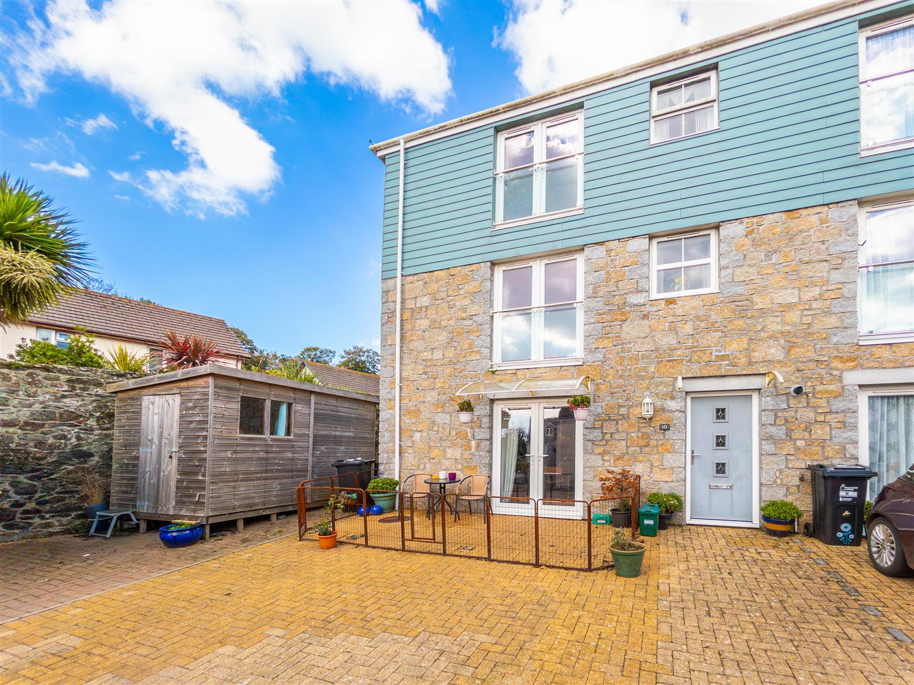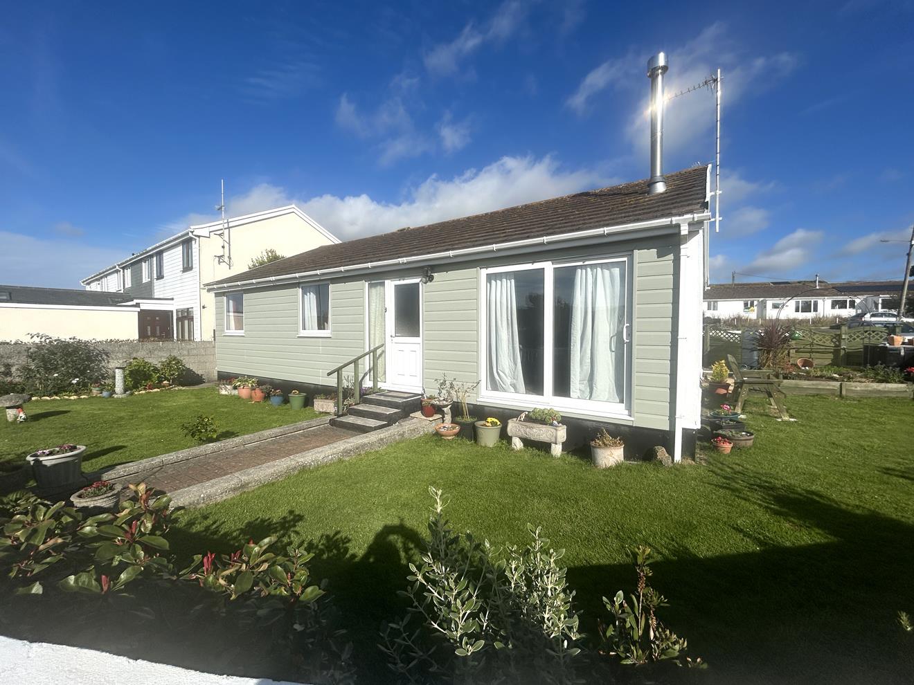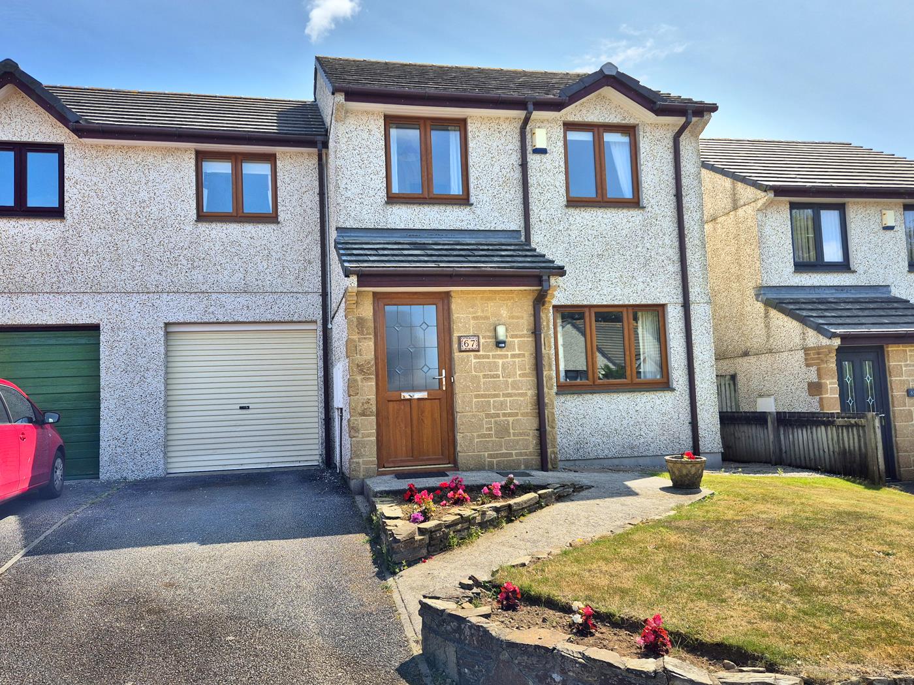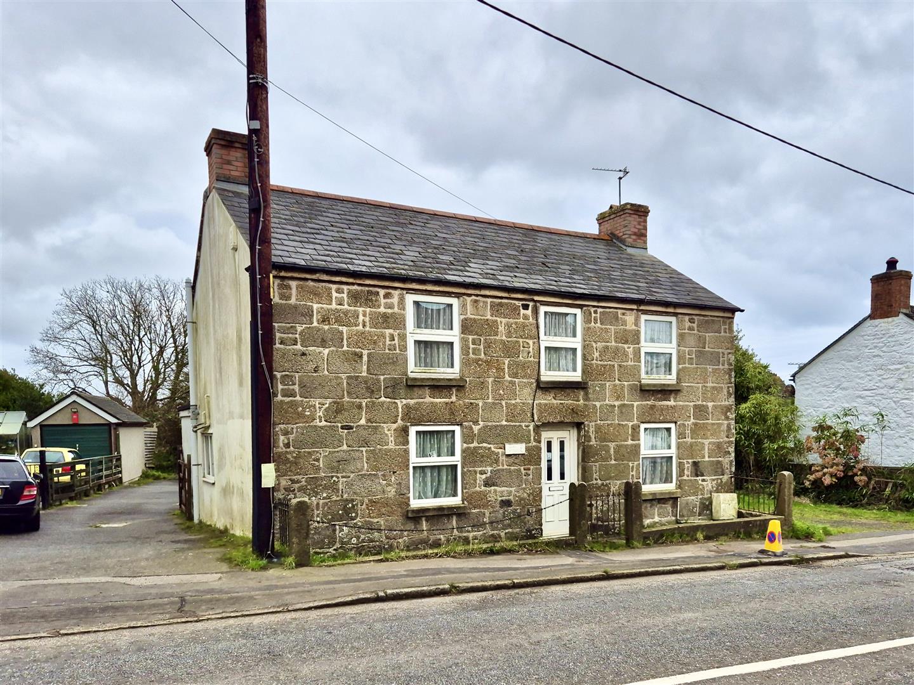- SEMI DETACHED TWO BEDROOM COTTAGE
- BEAUTIFULLY AND THOUGHTFULLY FINISHED
- SPACIOUS YET COSY SITTING/DINING ROOM WITH LOG BURNER
- STYLISH BATHROOM
- SECLUDED GARDENS
- GARAGE AND DRIVEWAY
- CLOSE TO THE NEARBY COAST AND COUNTRYSIDE
- FREEHOLD
- EPC E-49
- COUNCIL TAX BAND C
2 Bedroom Country House for sale in Tresowes
This gorgeous two-bedroom cottage has been beautifully and thoughtfully finished by the current owner, offering a wonderful blend of character, comfort, and practicality.
The ground floor begins with a large entrance area leading to a stylish bathroom. The dual-aspect sitting/dining room is both generous and inviting, with a cosy log burner creating the perfect focal point. The kitchen/breakfast room, fitted with classic shaker-style units, enjoys a lovely outlook over the patio seating area and garden. Upstairs, the spacious dual-aspect master bedroom features built-in storage and a light, airy feel, while a second bedroom provides further flexible accommodation.
Outside, the property benefits from driveway parking to the side leading to a garage. The mature, secluded gardens are mainly laid to lawn with established planting, offering plenty of scope for keen gardeners. Two timber sheds sit alongside the garage, and the area has potential (subject to any necessary consents being obtained) to be repurposed for a lodge home office, or studio. Set in a peaceful semi-rural location, the cottage provides excellent access to both countryside walks and stunning nearby beaches, including Praa Sands, Prussia Cove, and Rinsey.
The Accommodation Comprises (Dimensions Approx) - Door to:
Entrance Vestibule - 1.75m x 1.63m (5'9" x 5'4") - A spacious entrance with a window to the front, period style radiator, storage cupboard, door to sitting room and a door to the bathroom.
Bathroom - 2.13m x 1.96m (7' x 6'5") - A beautifully stylish bathroom with a shower bath with tiled surround and Triton Enrich electric shower over, pedestal wash hand basin and low level w.c. Ladder style chrome effect dual fuel radiator/heated towel rail. Obscure window to the front.
Sitting/Dining Room - 5.08m x 3.23m (maximum measurements) (16'8" x 10'7 - A lovely spacious, yet cosy and stylish room, with windows to both sides with beautiful bespoke chestnut wood sills. Two period style radiators, log burner set on granite hearth, stairs to first floor and understairs storage.
Kitchen/Breakfast Room - 3.56m x 2.59m (11'8" x 8'6") - With tiled floor, fitted with a range of shaker style units with butchers block style work surfaces over and ceramic one and half bowl sink and drainer with mixer tap. Space and plumbing for a washing machine and space and plumbing for slimline dishwasher. A space and point for fridge/freezer and space and point for electric oven. A window to the front overlooking the patio and garden and period style radiator.
First Floor Landing - With useful storage cupboard and doors to both bedrooms.
Bedroom One - 2.92m x 2.77m (9'7" x 9'1") - A beautiful dual aspect master bedroom with windows to the front and side. With a window to the front featuring shutters and bespoke sill. Built-in wardrobes and period style radiator.
Bedroom Two - 2.26m x 2.01m (7'5" x 6'7") - With period style radiator and a window to the side.
Outside - To the side of the property is a driveway offering off road parking and leading to the garage. The property enjoys an attractive patio seating area providing for a secluded al fresco dining space, beyond this lies the gardens which are mainly laid to lawn with established trees and shrubs and two useful timber sheds. There is a single garage of sectional construction, with up and over door. The gardens are a lovely peaceful haven, offering escape for keen gardeners or simply a lovely space to relax in nature.
Agents Note - The vendor informs us that there is a small area of the garden near the boundary hedge that has had japanese knotweed. This has been treated by a certified expert with paperwork available on request.
Services - Mains electricity and water. Oil fired central heating and private drainage (shared sewerage plant)
Directions - From Helston take the road to Penzance. Proceed through the village of Breage and on into Ashton. Go past the Lion & Lamb Public House on the right hand side and after a short distance take the turning right to Balwest. Proceed up the hill and follow the road around the left hand bend and continue along passing Roana House on your left hand side, shortly after this you will see a property called Hillside. Almost opposite this you will see the white gable end of Helms Deep with the driveway parking to the side. We recommend you reverse into the driveway if possible.
Viewing - To view this property, or any other property we are offering for sale, please call the number on the reverse of these details.
Mobile And Broadband - To check the broadband coverage for this property please visit -
https://www.openreach.com/fibre-broadband
To check the mobile phone coverage please visit -
https://checker.ofcom.org.uk/
Council Tax - Council Tax Band C.
Conservation Area - We understand this property is located in a conservation area. For details of conservation areas visit Cornwall Mapping and use the Council's interactive map.
World Heritage Site - The property is situated in a World Heritage Site.
Anti-Money Laundering - We are required by law to ask all purchasers for verified ID prior to instructing a sale
Proof Of Finance - Purchasers - Prior to agreeing a sale, we will require proof of financial ability to purchase which will include an agreement in principle for a mortgage and/or proof of cash funds.
Date Details Prepared - 29th August, 2025.
Property Ref: 453323_34215387
Similar Properties
1 Bedroom End of Terrace House | Guide Price £325,000
Enjoying scintillating sea, coastal and beach views in one of Porthleven's most popular areas, is this beautifully prese...
2 Bedroom Barn Conversion | Guide Price £325,000
An opportunity to purchase a newly renovated, semi-detached barn conversion in the rural Cornish hamlet of Trewennack, c...
3 Bedroom End of Terrace House | Guide Price £325,000
An opportunity to purchase a nicely presented three bedroom end of terrace family home with off road parking, convenient...
Gibbons Fields, Mullion, Helston
3 Bedroom Detached Bungalow | Guide Price £335,000
A beautifully presented three-bedroom detached bungalow, occupying a corner plot within a pleasant cul-de-sac in the sou...
4 Bedroom Semi-Detached House | Guide Price £335,000
Situated in the well regarded residential cul-de-sac of Gwarth-an-Drae is this four bedroom, semi-detached family home....
4 Bedroom Cottage | Guide Price £340,000
Situated fronting the A30, in the Cornish village of Crowlas close to Penzance is this spacious, 4/5 bedroom character r...

Christophers Estate Agents Porthleven (Porthleven)
Fore St, Porthleven, Cornwall, TR13 9HJ
How much is your home worth?
Use our short form to request a valuation of your property.
Request a Valuation
















