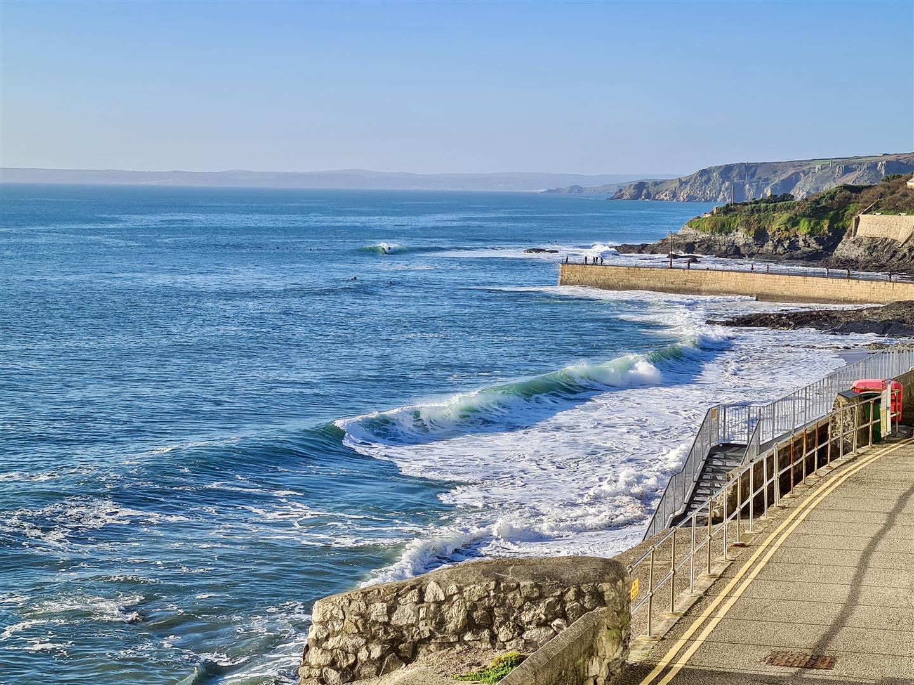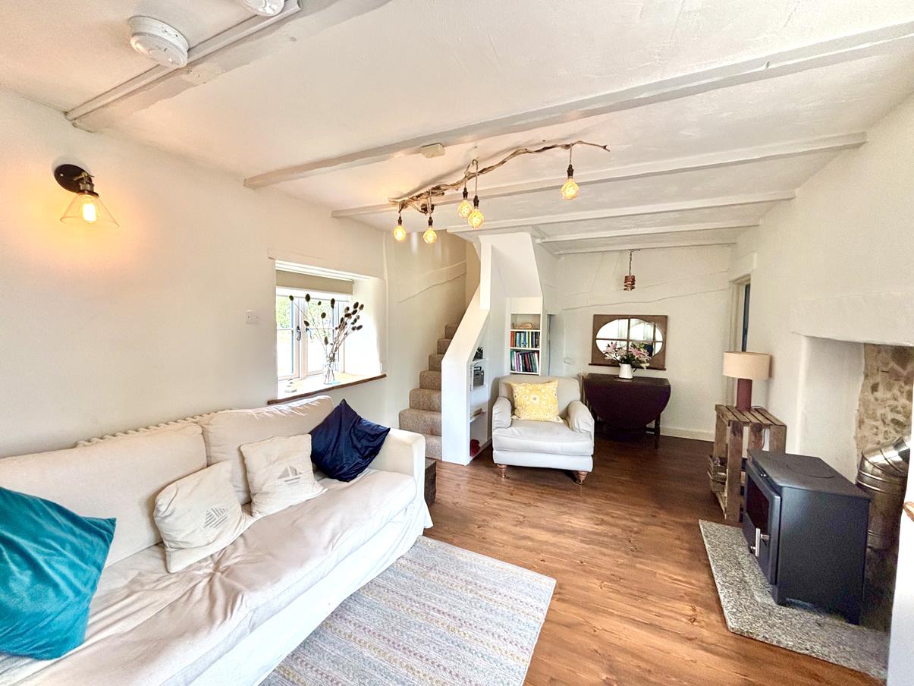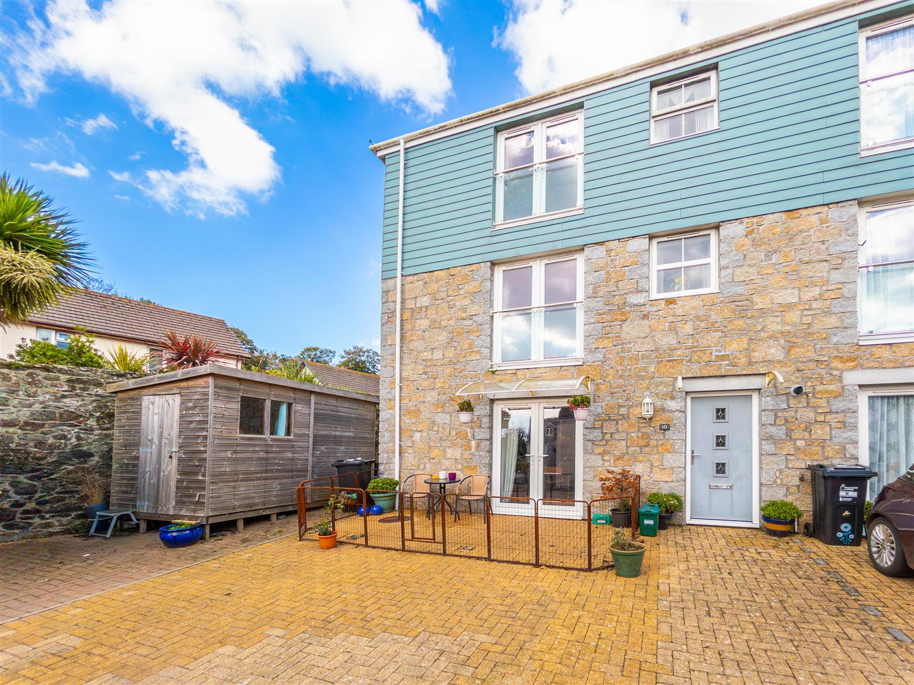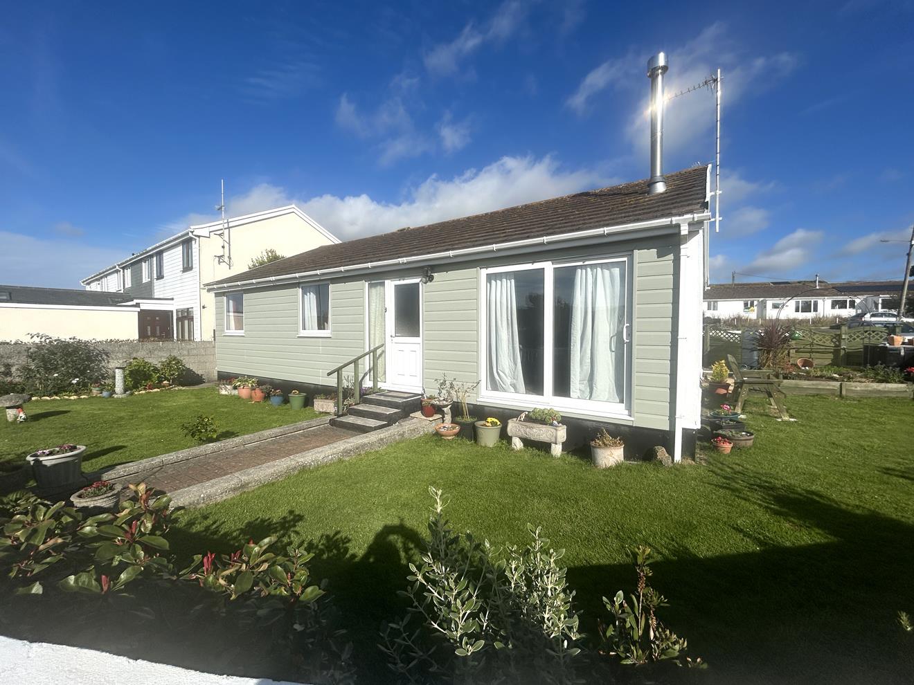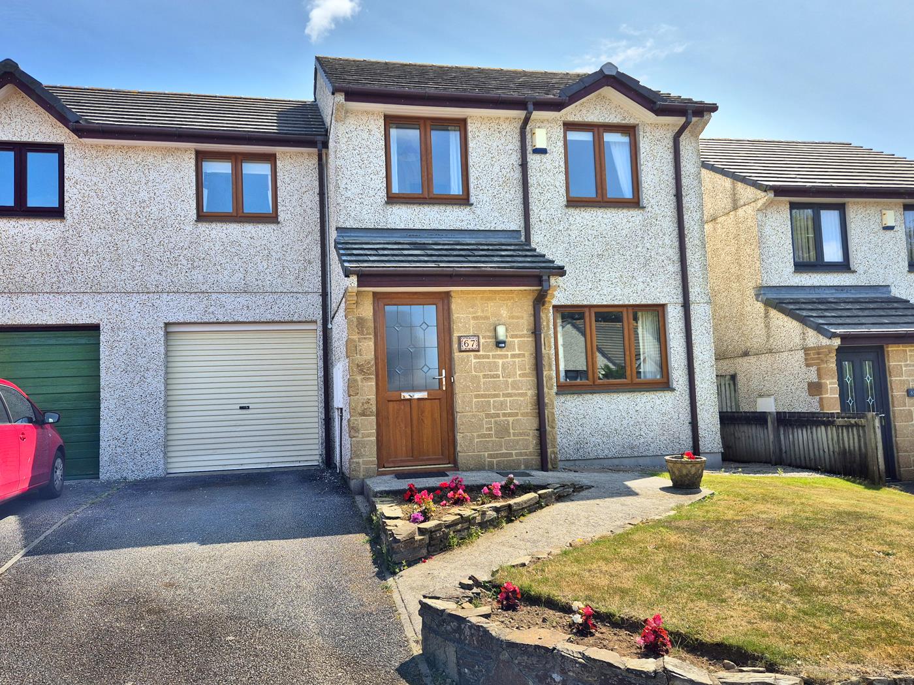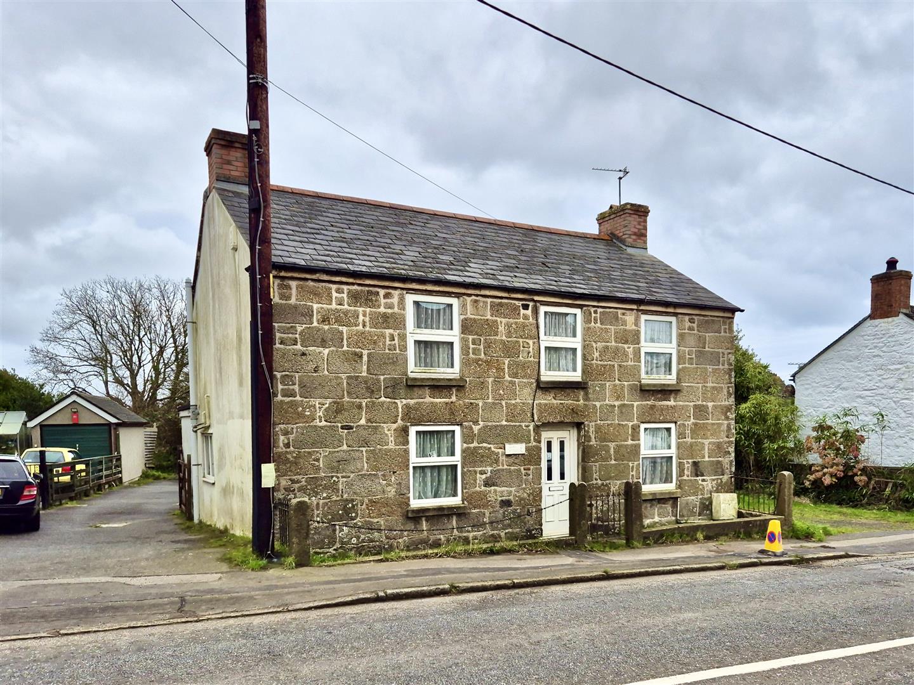- NEWLY RENOVATED
- SEMI-DETACHED BARN CONVERSION
- DEVELOPMENT OF SIX BARNS
- TASTEFULLY CONVERTED PROPERTY
- OIL FIRED CENTRAL HEATING
- ATTRACTIVE LOCAL STONE FACADE
- FREEHOLD
- COUNCIL TAX - awaited
- EPC - awaited
2 Bedroom Barn Conversion for sale in Trewennack
An opportunity to purchase a newly renovated, semi-detached barn conversion in the rural Cornish hamlet of Trewennack, close to the market town of Helston.
The residence, which is part of a development of six barns, has been tastefully converted by a well respected local developer. Offering many refinements of modern living, from a newly fitted kitchen to oil fired central heating, the property has an attractive local stone facade and is well proportioned.
In brief, the accommodation which is arranged into reverse level comprises, on the first floor, a lounge/diner and kitchen. On the ground floor is a hall, bathroom and two bedrooms. To the outside is a good sized rear garden which is mainly laid to lawn. To the front of the residence are flower beds and a cobbled courtyard. Parking is provided at the rear of the residence for two vehicles.
Trewennack is a rural hamlet a short distance from the market town of Helston. The hamlet is renowned for its well established horticultural show. More extensive amenities can be found in the nearby town of Helston with many national stores, supermarkets, cinema, sports centre, with indoor swimming pool, and both primary and secondary schooling.
The Accommodation Comprises (Dimensions Approx) -
Steps up and door to the lounge/diner.
Lounge/Diner - 6.10m x 3.51m (20' x 11'6") - A dual aspect room with an outlook to the front and rear. Stairs descend to the ground floor, whilst there is a step up and a door to the kitchen.
Kitchen - 3.58m x 2.74m (11'9" x 9') - Comprising working top surfaces, incorporating a one and half bowl sink unit with drainer and mixer tap over, cupboards and drawers under and wall cupboards over. There is a built-in oven with a hob and hood over, fridge/freezer, washing machine, partially tiled walls and this room is dual aspect with an outlook to the front and rear.
Stairs down to the ground floor
Ground Floor -
Hall - With an outlook to the front. A door to the outside, two bedrooms, a built-in cupboard and door to the bathroom.
Bathroom - Comprising bath, with mixer tap and shower over, with both rain and flexible shower head. A close coupled w.c. and a wash basin with mixer tap over and cupboards under. The room has a tiled floor, partially tiled walls and heated towel rail.
Bedroom One - 3.89m x 2.82m (12'9" x 9'3") - Having a built-in understairs cupboard and an outlook to the front.
Bedroom Two - 3.43m x 2.97m (narrowing to 2.51m) (11'3" x 9'9" ( - With an outlook to the front.
Outside - To the rear of the residence is a pleasant garden which is mainly laid to lawn whilst to the front of the property is a cobbled courtyard. There is a parking area and we are advised there are two spaces for Long Barn.
Services - Main water, electricity, private drainage.
Directions - From Helston take the Falmouth road and head towards the hamlet of Trewennack. As you enter Trewennack you will pass the 30mph speed limit sign and the development will be found a short distance on the left hand side.
Viewing - To view this property, or any other property we are offering for sale, please call the number on the reverse of these details.
Mobile And Broadband - To check the broadband coverage for this property please visit -
https://www.openreach.com/fibre-broadband
To check the mobile phone coverage please visit -
https://checker.ofcom.org.uk/
Council Tax - Council Tax Band awaited.
Anti-Money Laundering - We are required by law to ask all purchasers for verified ID prior to instructing a sale
Proof Of Finance - Purchasers - Prior to agreeing a sale, we will require proof of financial ability to purchase which will include an agreement in principle for a mortgage and/or proof of cash funds.
Agents Note One - This property is situated within a development with building works still ongoing on other dwellings.
Agents Note Two - We are advised that the property is Grade II Listed.
Agents Note Three - We are advised that there is a shared driveway with neighbouring properties.�A management company will be set up for the shared access and turning area.
Agents Note Four - We are advised that the property has a private drainage system which is shared with neighbouring properties.
Agents Note Five - We are advised that there is a shared sewage treatment plant, the annual maintenance costs are approximately �100 - �200.
Agents Note Six - We are advised that the warranty is Architects Certificate.
Date Details Prepared. - 26th September 2025.
Property Ref: 453323_34209716
Similar Properties
1 Bedroom End of Terrace House | Guide Price £325,000
Enjoying scintillating sea, coastal and beach views in one of Porthleven's most popular areas, is this beautifully prese...
2 Bedroom Country House | Guide Price £325,000
This gorgeous two-bedroom cottage has been beautifully and thoughtfully finished by the current owner, offering a wonder...
3 Bedroom End of Terrace House | Guide Price £325,000
An opportunity to purchase a nicely presented three bedroom end of terrace family home with off road parking, convenient...
Gibbons Fields, Mullion, Helston
3 Bedroom Detached Bungalow | Guide Price £335,000
A beautifully presented three-bedroom detached bungalow, occupying a corner plot within a pleasant cul-de-sac in the sou...
4 Bedroom Semi-Detached House | Guide Price £335,000
Situated in the well regarded residential cul-de-sac of Gwarth-an-Drae is this four bedroom, semi-detached family home....
4 Bedroom Cottage | Guide Price £340,000
Situated fronting the A30, in the Cornish village of Crowlas close to Penzance is this spacious, 4/5 bedroom character r...

Christophers Estate Agents Porthleven (Porthleven)
Fore St, Porthleven, Cornwall, TR13 9HJ
How much is your home worth?
Use our short form to request a valuation of your property.
Request a Valuation















