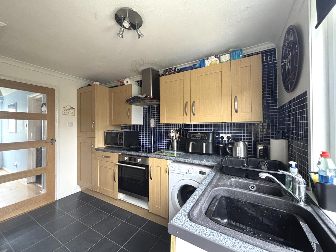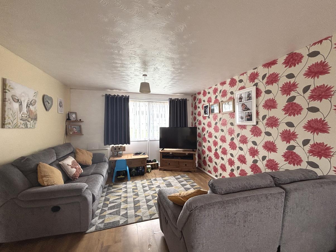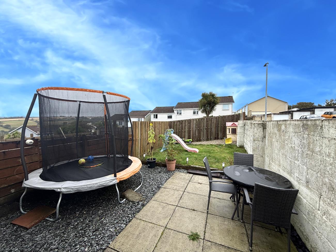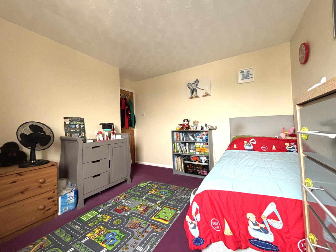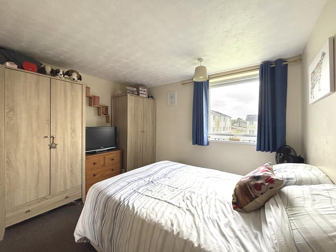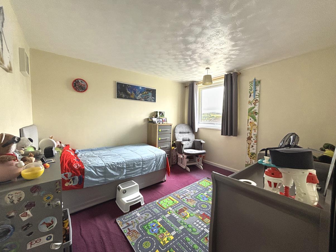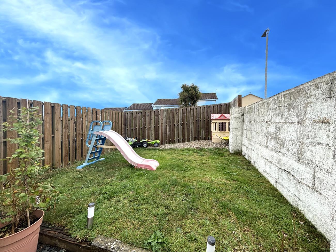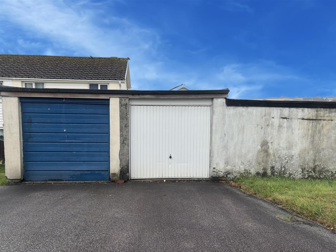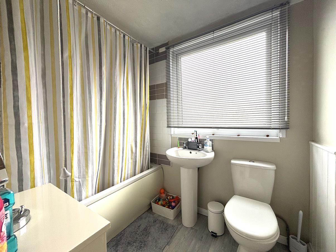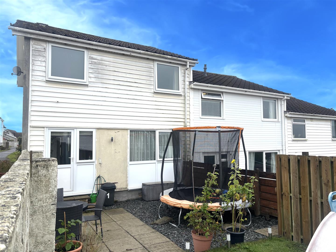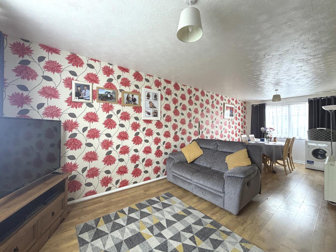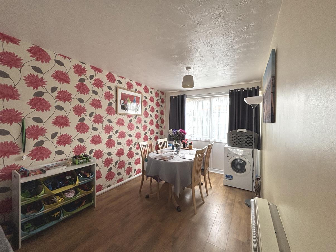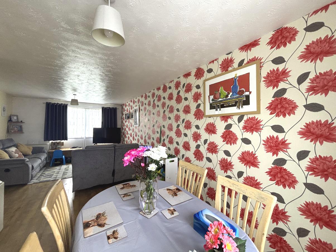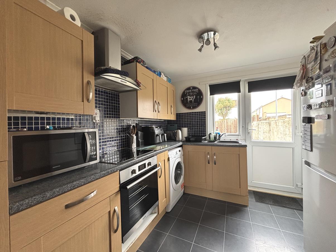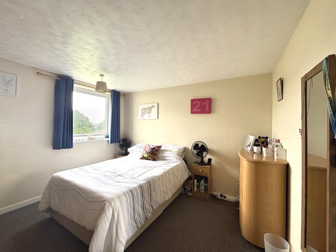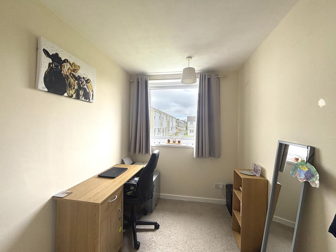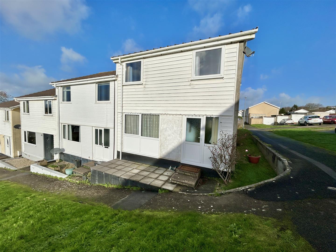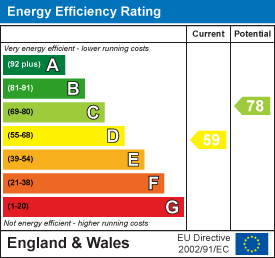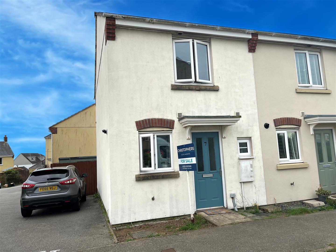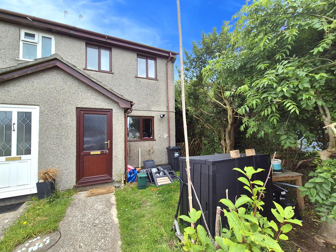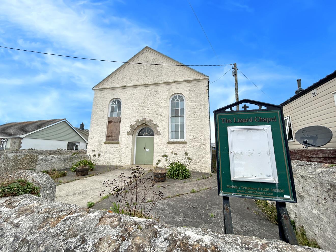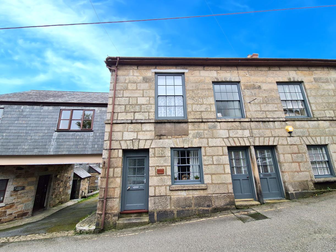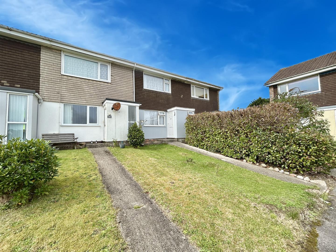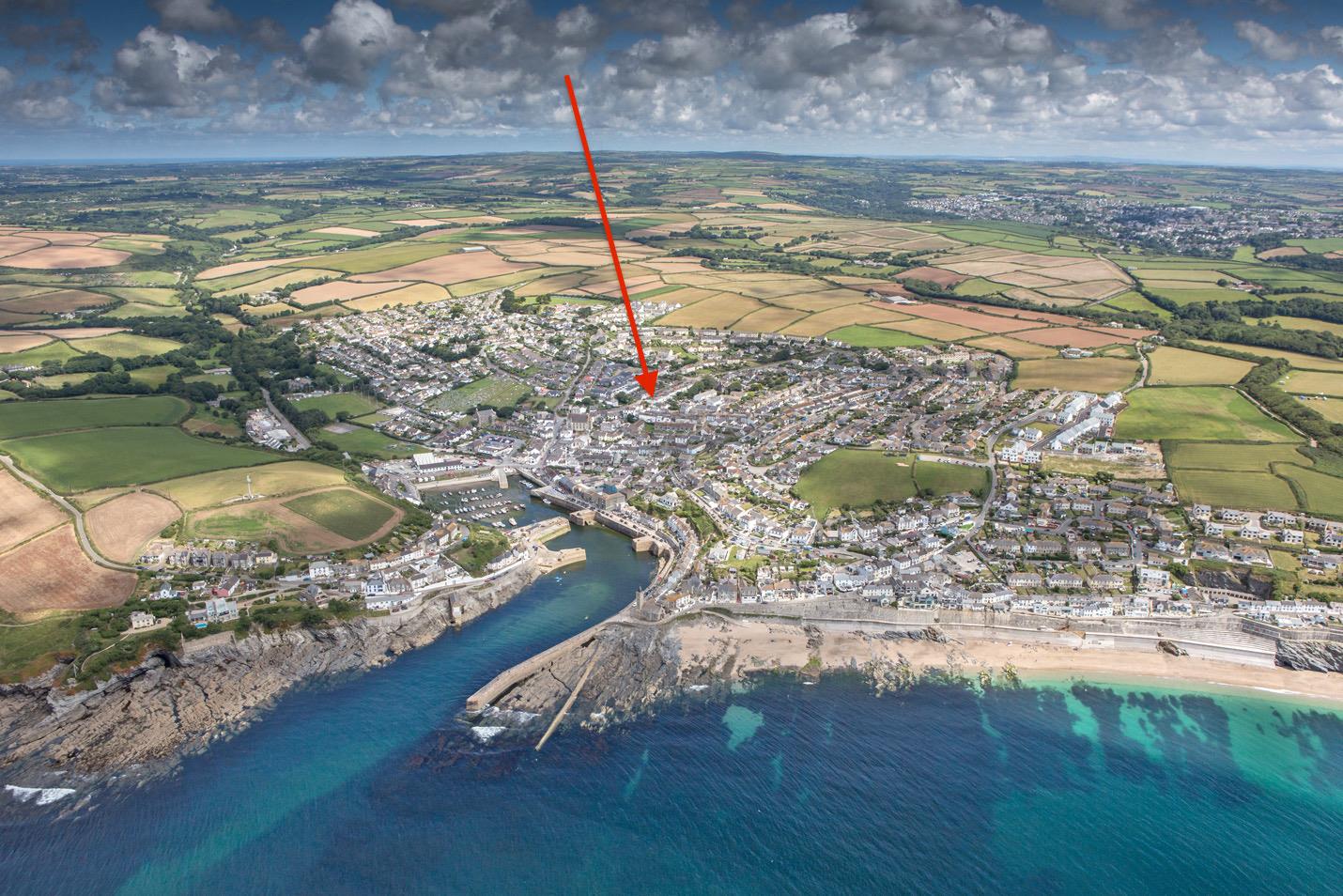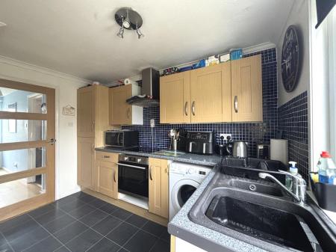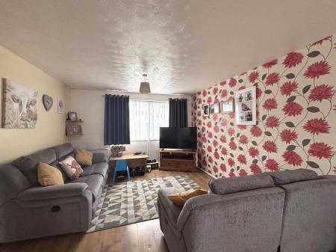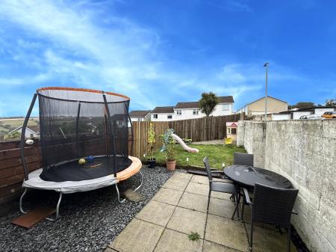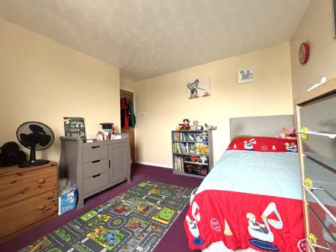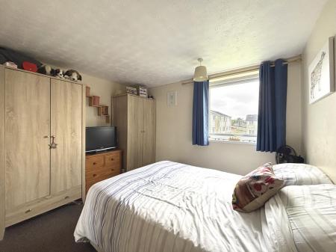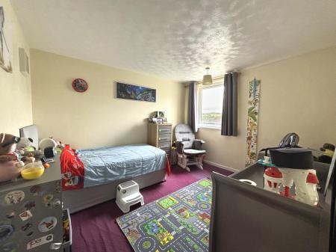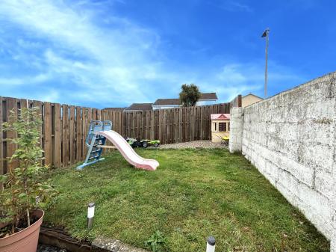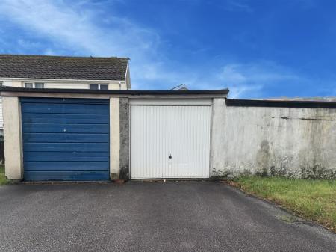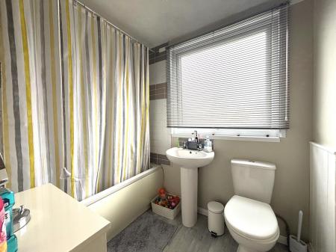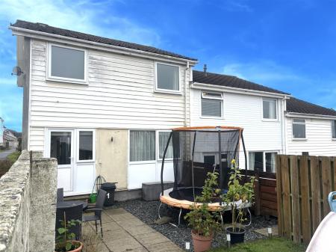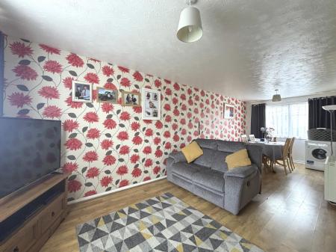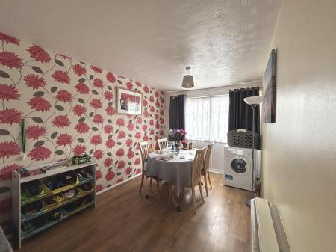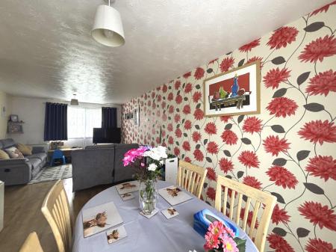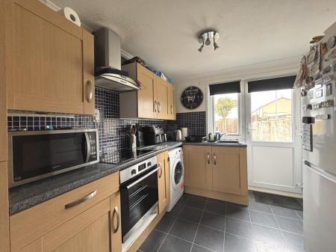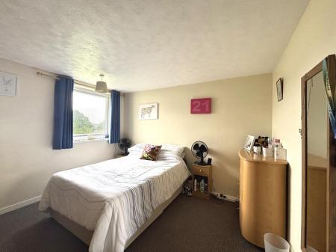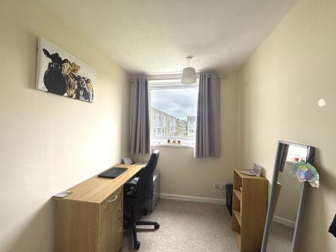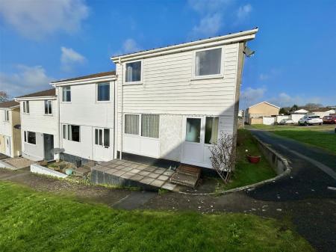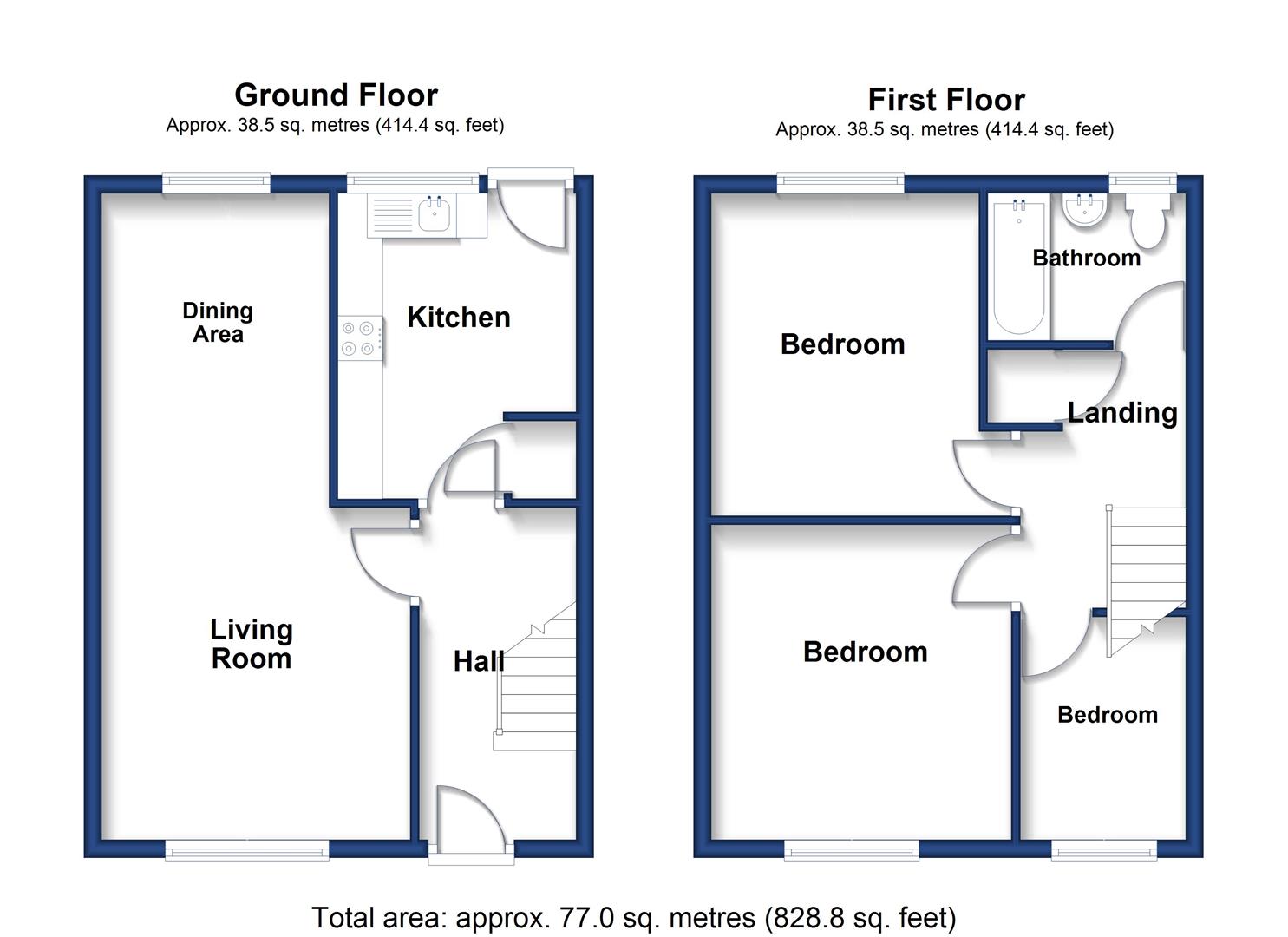- ATTRACTIVE END OF TERRACE PROPERTY
- CONVENIENT LOCATION IN POPULAR RESIDENTIAL AREA
- RURAL VIEWS
- ENCLOSED REAR GARDEN
- GARAGE LOCATED IN NEARBY BLOCK
- FREEHOLD
- COUNCIL TAX BAND
- EPC - D 59
3 Bedroom End of Terrace House for sale in Helston
This attractive end-of-terrace home is ideal for first time buyers or growing families, offering a practical layout, enclosed garden, and a convenient location.
The ground floor features a bright dual-aspect lounge/dining room and a contemporary style kitchen, while upstairs provides three well proportioned bedrooms and a family bathroom. All bedrooms benefit from rural views across surrounding property.
Outside, the property enjoys an enclosed rear garden with a patio seating area and lawn, as well as a garage located in a nearby block. To the front, a traffic free green area is perfect for those with young families.
Set within a popular residential area, the home is close to both primary and secondary schools and well placed for wooded riverside walks through the nearby Cober Valley, making it an excellent choice for family living.
The Accommodation Comprises (Dimensions Approx) - Door, with side screen, to hallway.
Hallway - A spacious hallway with night storage heater, stairs rising to the first floor and doors to kitchen and lounge/diner.
Lounge/Diner - 7.01m x 3.45m max reduced to 2.51m min (23' x 11'4 - A lovely large, dual aspect room perfect for families with plenty of space to relax and dine. With two night storage heaters and windows to both front and rear.
Kitchen - 3.23m x 2.64m (10'7" x 8'8" ) - A contemporary style kitchen offering base and wall units with rolltop work surfaces over, one and half bowl composite sink and drainer with mixer tap, fitted electric oven with ceramic hob over with filter and light above. Space and plumbing for washing machine and space and point for fridge/freezer, understairs storage cupboard. Door to rear garden and window to rear overlooking the garden.
First Floor Landing - With night storage heater, airing cupboard, loft access and doors to various rooms.
Bedroom One - 3.48m x 3.35m (11'5" x 11' ) - With window to front offering rural views across surrounding properties.
Bedroom Two - 3.43m x 2.95m (11'3" x 9'8") - With window to rear overlooking the garden and offering rural views across surrounding properties.
Bedroom Three - 2.59m x 1.91m (8'6" x 6'3" ) - With window to front offering rural views across surrounding properties.
Bathroom - 2.26m x 1.68m (7'5" x 5'6") - With suite comprising a bath with tiled surround and Triton Enrich electric shower over, pedestal wash handbasin and low level W.C., window to rear and extractor.
Outside - The garden lies to the rear of the property and is enclosed offering a patio seating area, a low maintenance gravelled area and a lawn area, enclosed by fencing and walling. With pedestrian access gate to the side. The garden offers a safe area for children and pets. To the front of the property is a small patio seating area overlooking the communal green and enjoying a rural outlook.
Garage - Single garage with up and over door and parking space to the front.
Agents Note - There is an additional area of ground adjacent to the rear garden wall which our clients inform us is within the curtilage of their ownership. They have not enclosed this within their garden boundary but a buyer could do so if they wished to increase the size of their garden.
Agents Note Two - The property is of the Carey timber frame style of construction which is not mortgageable by all lenders. Prospective purchasers must check with their mortgage broker for suitability.
Services - Mains electricity, water and drainage.
Council Tax - Council Tax Band B.
Mobile And Broadband - To check the broadband coverage for this property please visit -
https://www.openreach.com/fibre-broadband
To check the mobile phone coverage please visit -
https://checker.ofcom.org.uk/
Directions - From Helston town centre proceed up Wendron Street and along Godolphin Road and at the end of the one way system turn left into Station Road. Proceed to the top of the hill and at the mini roundabout turn left and immediately right into Belmont Road. Proceed down the hill where you will take a right hand turning into Carey Parc. Proceed along this road and bear to your right rising up the hill follow this road along for a short distance and park near the first garage block on the left hand side. Proceed down the pedestrian walkway where you will see a green - the property at the top of the row rising up the left hand side of the green.
Viewing - To view this property, or any other property we are offering for sale, please call the number on the reverse of these details.
Anti-Money Laundering - We are required by law to ask all purchasers for verified ID prior to instructing a sale
Proof Of Finance - Purchasers - Prior to agreeing a sale, we will require proof of financial ability to purchase which will include an agreement in principle for a mortgage and/or proof of cash funds.
Date Details Prepared - 2nd September, 2025.
Property Ref: 453323_34150333
Similar Properties
2 Bedroom End of Terrace House | Guide Price £215,000
An opportunity to purchase a well presented, two bedroom end of terrace property in a well regarded residential address...
2 Bedroom End of Terrace House | Guide Price £210,000
An opportunity to purchase a two bedroom, end of terrace house with gardens and parking in the Cornish market town of He...
1 Bedroom Townhouse | Guide Price £200,000
An opportunity to purchase a substantial Grade II Listed chapel in mainland Britain's most southerly village.The chapel...
2 Bedroom Cottage | Guide Price £225,000
Situated in the traditional heart of the Cornish market town of Helston, within the conservation area, is this two bedro...
2 Bedroom Terraced House | Guide Price £225,000
An immaculate and tastefully presented two bedroom mid terraced home situated within a popular residential area of Helst...
2 Bedroom Cottage | Guide Price £235,000
Situated in the hearth of the sought after Cornish Fishing Village of Porthleven is this semi detached, two bedroom char...

Christophers Estate Agents Porthleven (Porthleven)
Fore St, Porthleven, Cornwall, TR13 9HJ
How much is your home worth?
Use our short form to request a valuation of your property.
Request a Valuation
