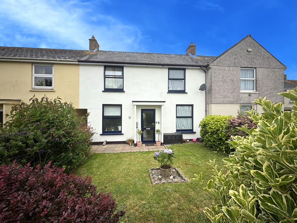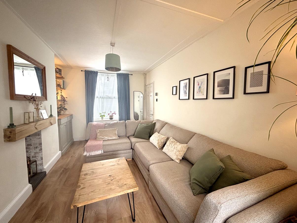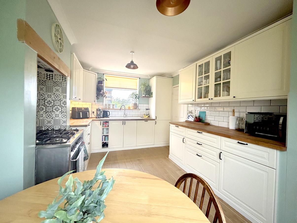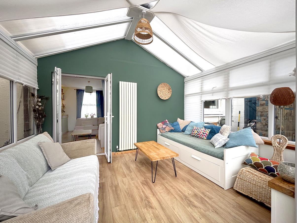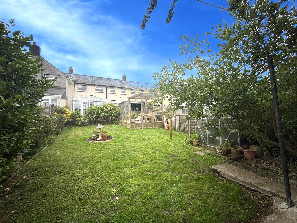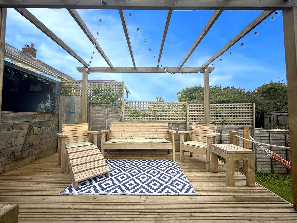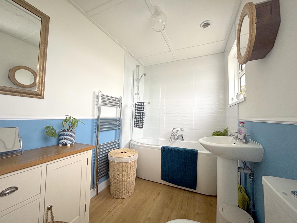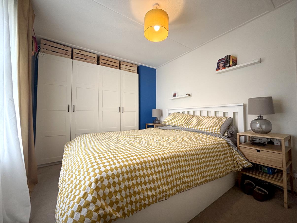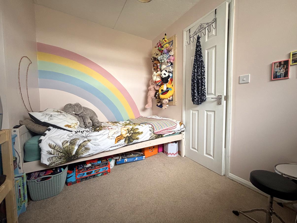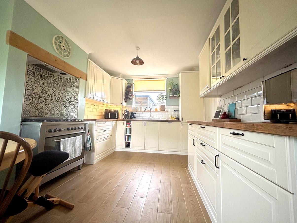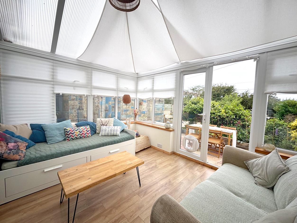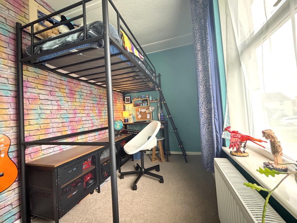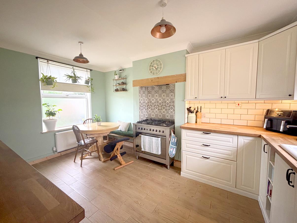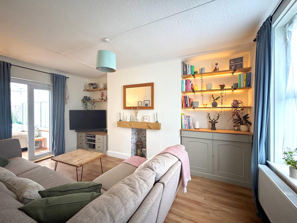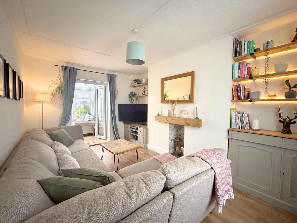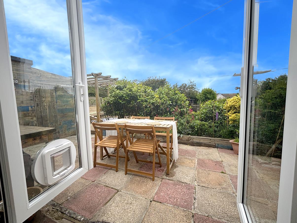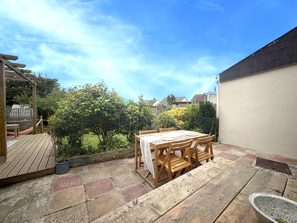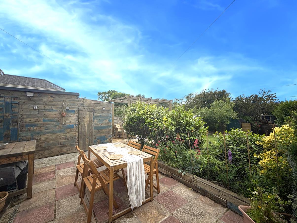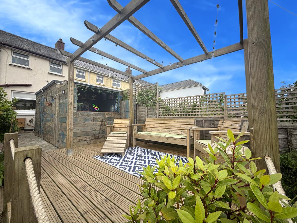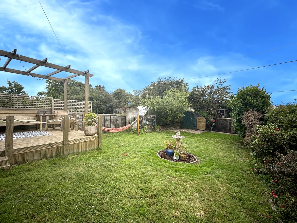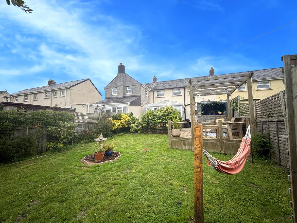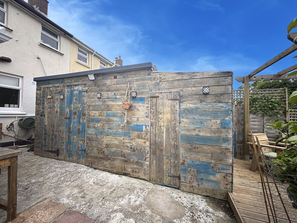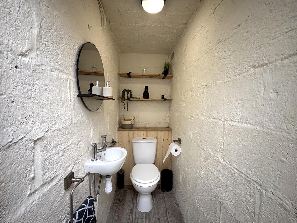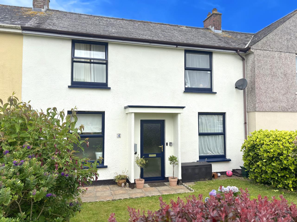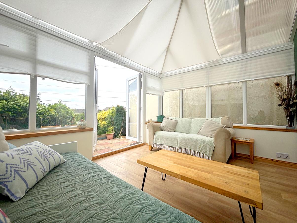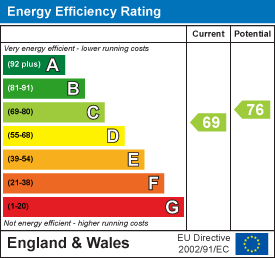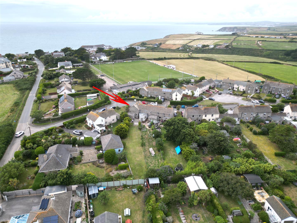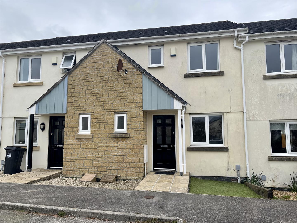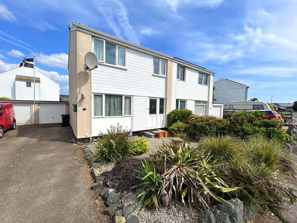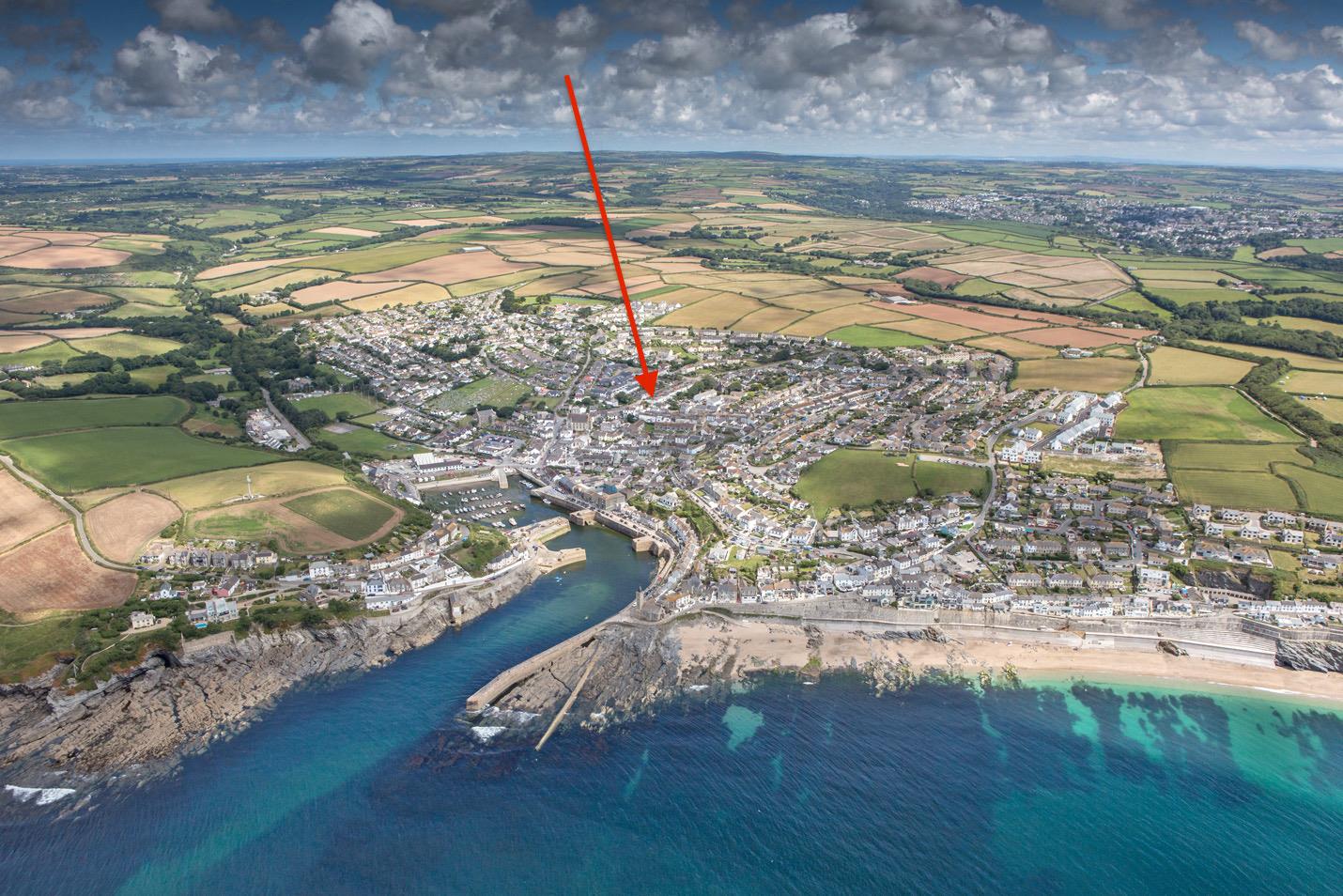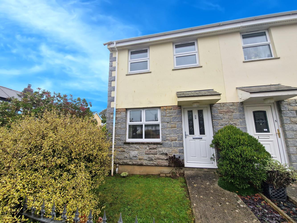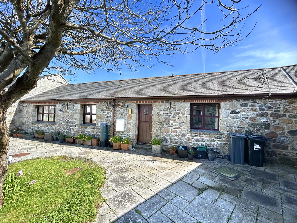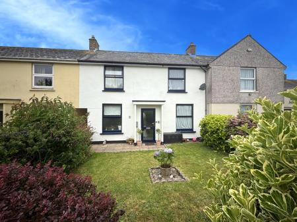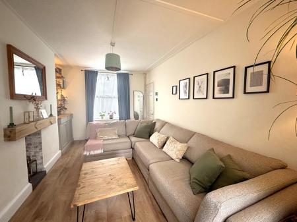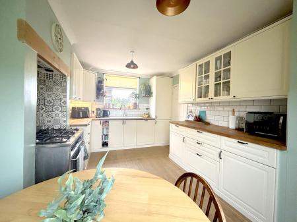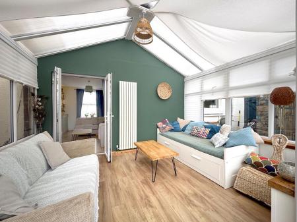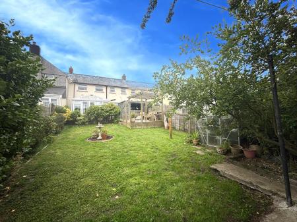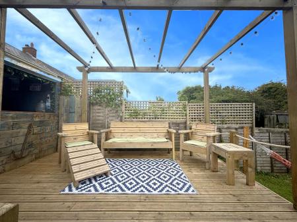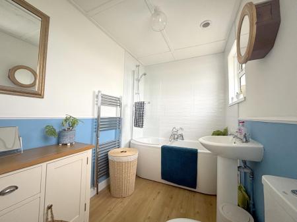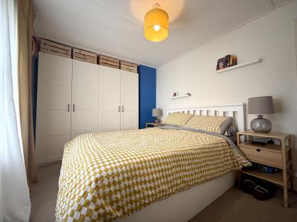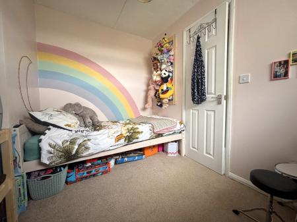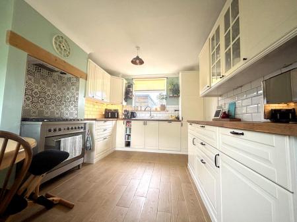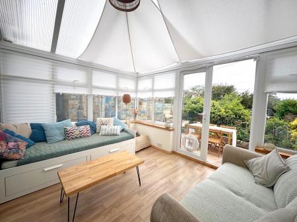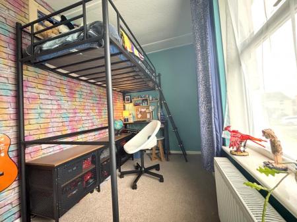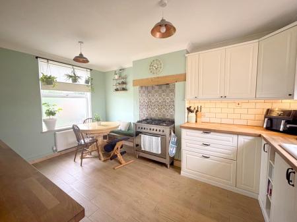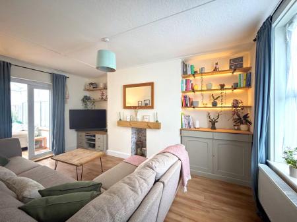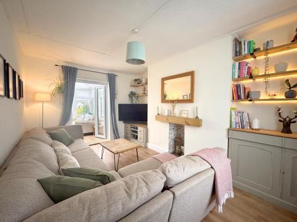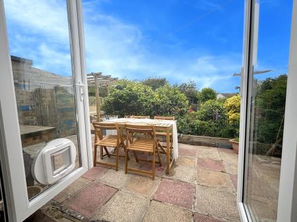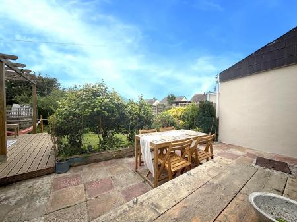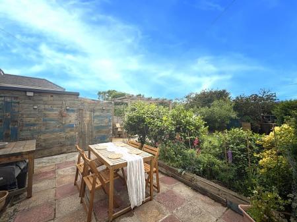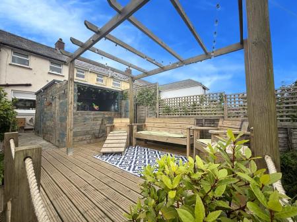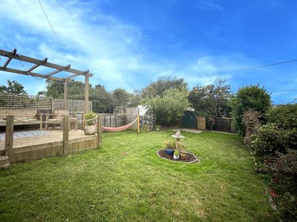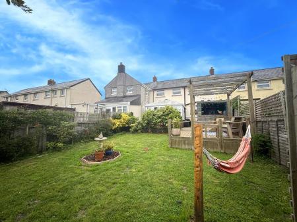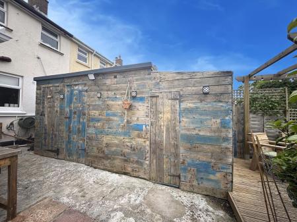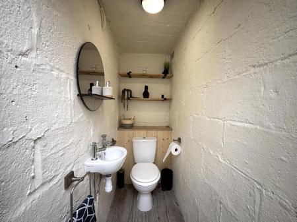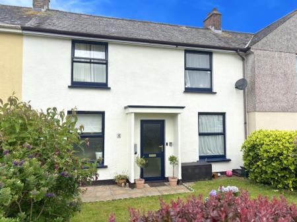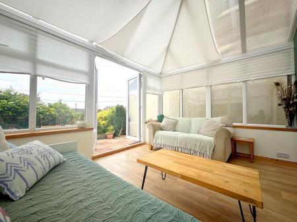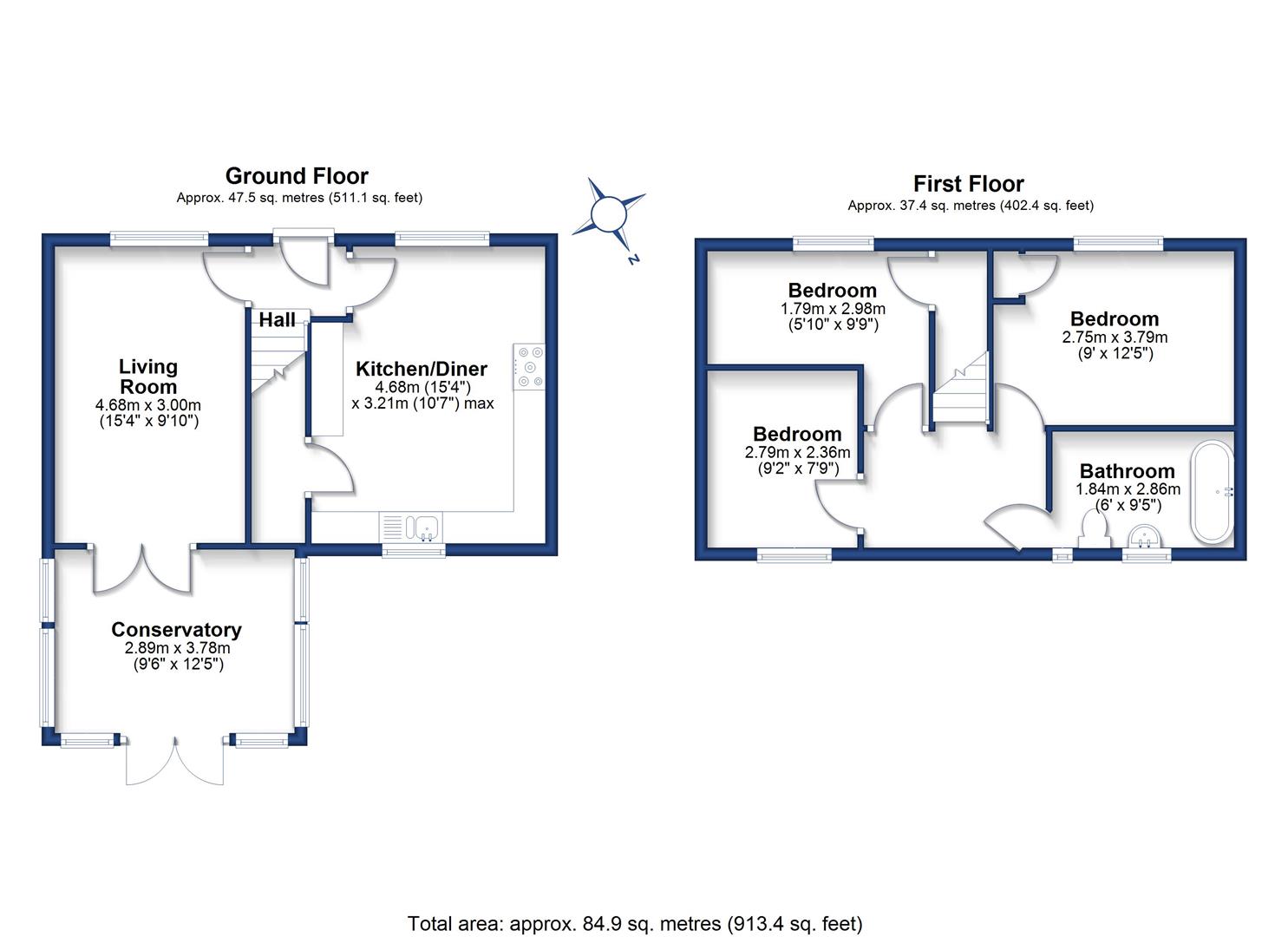- STYLISH AND WELL MAINTAINED THREE BEDROOM HOME
- DECEPTIVE SPACIOUS AND FLEXIBLE ACCOMMODATION
- IDEAL FIRST TIME BUY OR FAMILY HOME
- FABULOUS GARDEN WITH BAR AND CHOICE OF SEATING AREAS
- CLOSE TO TOWN AND AMENITIES
- FREEHOLD
- COUNCIL TAX BAND A
- EPC 69C
3 Bedroom Terraced House for sale in Helston
This gorgeous three-bedroom home is a true gem, thoughtfully improved by the current owners to create a stylish and practical space that's ready to move into. Perfect for first-time buyers or young families, the property offers well-planned accommodation, generous outdoor space, and some features that make it truly special.
The heart of the home is the kitchen/breakfast room - a great space with classic styling, including butcher's block-style worktops, a ceramic sink, and a range-style oven. There's space for a dining table, and a cleverly designed utility cupboard adds extra practicality.
The lounge is a calm and relaxing space to unwind, with a serene atmosphere and double doors leading to a bright and versatile conservatory. This additional room offers excellent flexibility - ideal as a second reception room, dining area, or a children's playroom - and opens directly onto the rear garden.
Upstairs, the property originally featured two spacious bedrooms, but has been reconfigured to offer three bedrooms - a generous master double and two single rooms, ideal for children or use as a home office. The bathroom is a particular highlight: a luxurious, well-sized space featuring a double-ended spa bath - a perfect place to relax at the end of the day.
Outside, the generous and peaceful rear garden is a real feature. A patio area, accessed from the conservatory, is perfect for alfresco dining, while a fabulous decked space offers further room for entertaining. One of the most unique features is the garden bar, which serves directly onto the patio - ideal for summer gatherings - and there's even an outdoor toilet for guests' convenience. The remainder of the garden is laid to lawn with mature planting, offering plenty of space for children to play and a greenhouse for keen gardeners.
This is a home that offers far more than meets the eye, combining style, comfort, and thoughtful design throughout - viewing is essential!
Location - This property enjoys a convenient location close to the town centre and local amenities. Helston is famed for its historic Flora Day celebrations on 8 May when the town is bedecked with greenery, bluebells and gorse and throughout the day dancers weave in and out of shops, houses and gardens following the Helston Town Band playing the famous Flora Dance and ushering in the Summer. The modern town and the surrounding nearby areas now boast many primary schools with the nearest secondary schools being in Helston and Mullion. Helston also enjoys a leisure centre with a swimming pool and large gym and many amenity areas including the Coronation Boating Lake and the beautiful National Trust Penrose Estate offering a host of woodland walks. Helston is widely regarded as the gateway to the stunning Lizard Peninsula and is within a 10 minute drive of the thriving harbour and coastline at Porthleven offering an array of shops and good quality restaurants as well as world class surf. The city of Truro and the towns of Falmouth, Penzance and Hayle are all within a 20 to 40 minute drive.
The Accommodation Comprises (Dimensions Approx) - Obscured double glazed door to entrance vestible.
Entrance Vestibule - With decorative tiled floor, stairs rising to first floor and doors to both the kitchen and lounge.
Kitchen/Breakfast Room - 4.45m x 3.10m (14'7 x 10'2) - A dual aspect room with windows to both front and rear, fitted with a comprehensive range of base and wall units including deep pan drawers and a glazed display cupboard with butchers block style work surfaces over with a ceramic one and a half bowl sink and drainer with mixer tap with spray. Integrated appliances to include a dishwasher and a fridge freezer and an electric range oven with five burner gas hob over. Door to a useful utility cupboard with space and plumbing for washing machine and space and point for condenser tumble drier and useful storage space.
Lounge - 4.57m x 2.95m (15' x 9'8) - A stylish and cosy room offering a calm space in which to relax at the end of a busy day, with radiator, window to front and double glazed double doors to the conservatory.
Conservatory - 3.78m x 2.84m (12'5 x 9'4) - This triple aspect room is a great versatile space and opens out on to the garden.
First Floor Landing - With loft access, window to rear and doors to various rooms.
Bedroom One - 3.78m x 2.74m (12'5 x 9) - With radiator, window to front and useful built in cupboard.
Bedroom Two - 2.64m x 2.26m (8'8 x 7'5) - With window to rear overlooking the garden and offering rural views across surrounding property.
Bedroom Three - 2.97m x 1.70m (9'9 x 5'7) - With radiator, window to front and built in wardrobe.
Bathroom - 2.87m x 1.68m (9'5 x 5'6) - A great space in which to relax and refresh featuring a double ended spa bath with telephone style central mixer tap with hand held attachment and domestic hot water shower over, pedestal wash hand basin, low level w.c. chrome effect ladder style radiator and two obscured windows to rear.
Outside - The gardens are a real feature of the property. To the front of the property is an enclosed garden which is mainly laid to lawn with established borders and a pedestrian access gate and path leads to the front door. A shared path and pedestrian access gate offers access to the side into the rear garden.
Rear Garden - Step outside and find yourself on a generous patio perfect for alfresco dining. Beyond this are some outbuildings which provide for a useful w.c., perfect when hosting during the summer months and a fantastic bar which opens onto the raised decked area which offers a wonderful attractive space in which to relax or entertain. The garden is mainly laid to lawn and is stocked with mature trees and shrubs and also benefits from a greenhouse perfect for keen gardeners. There is a useful outside tap and a gate leads to the 'secret garden' area at the bottom of the garden. See agents note.
Agents Note - The present owners have maintained an additional area beyond the rear boundary of the garden accessed via a gate from the garden. This has mainly been used as a children's play area with a treehouse and we understand can only be accessed from the garden of this property. The present vendors understand it is owned by the council and was offered for sale to the previous vendors. Our vendor clients are happy to provide a statutory declaration to say that they have been using and maintaining this area of garden for their approximate six years of ownership.
Services - Mains water, drainage and electricity, mains gas central heating.
Viewing - To view this property or any other property we are offering for sale, simply call the number on the reverse of these details.
Anti Money Laundering - We are required by law to ask all purchasers for verified ID prior to instructing a sale.
Proof Of Finance - Prior to agreeing a sale, we will require proof of financial ability to purchase which will include an agreement in principle for a mortgage and/or proof of cash funds.
Mobile And Broadband - To check the broadband coverage for this property please visit -
https://www.openreach.com/fibre-broadband
To check the mobile phone coverage please visit -
https://checker.ofcom.org.uk/
Date Details Prepared - June 2025.
Property Ref: 453323_33962367
Similar Properties
2 Bedroom End of Terrace House | Guide Price £245,000
This ex Local Authority house offers the basis of a nice family home, a short level stroll from the village and the sout...
3 Bedroom Terraced House | Guide Price £245,000
This beautifully presented three-bedroom terraced home offers bright, airy, and well-maintained accommodation, making it...
3 Bedroom Semi-Detached House | Guide Price £245,000
An opportunity to purchase a three bedroom semi detached family home in a popular residential area in the highly regarde...
2 Bedroom Cottage | Guide Price £249,950
Situated in the hearth of the sought after Cornish Fishing Village of Porthleven is this semi detached, two bedroom char...
2 Bedroom End of Terrace House | Guide Price £250,000
Situated in the heart of the sought after fishing village of Porthleven is this end of terrace, two bedroom house. The w...
2 Bedroom Barn Conversion | Guide Price £250,000
Situated in the heart of mainland Britain's most southerly village, is this well proportioned, stone fronted, two bedroo...

Christophers Estate Agents Porthleven (Porthleven)
Fore St, Porthleven, Cornwall, TR13 9HJ
How much is your home worth?
Use our short form to request a valuation of your property.
Request a Valuation
