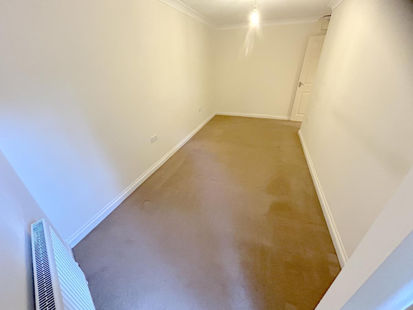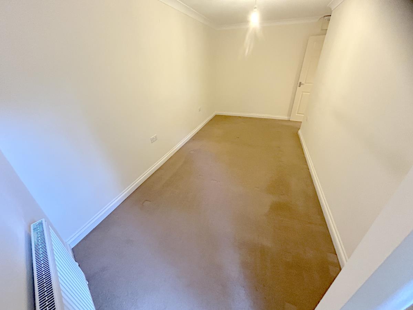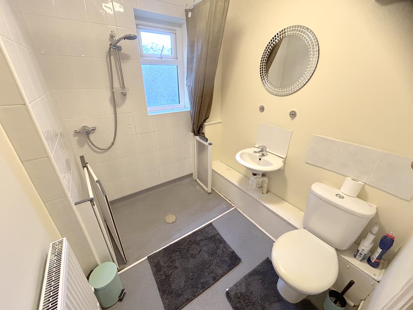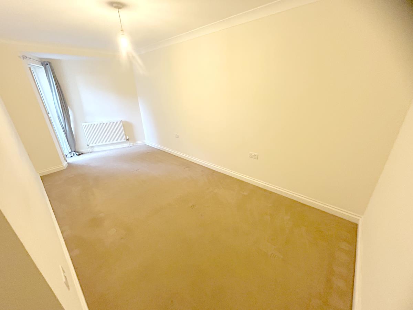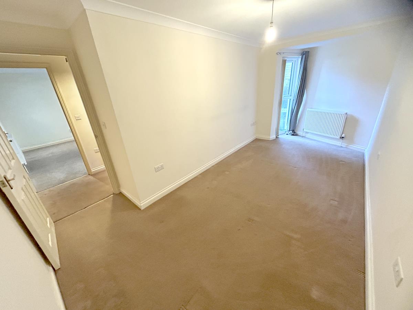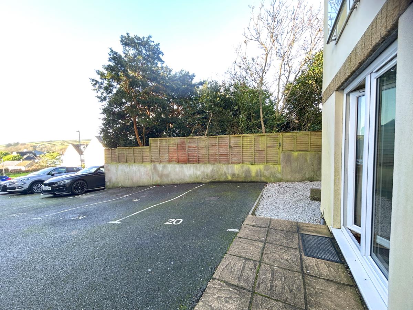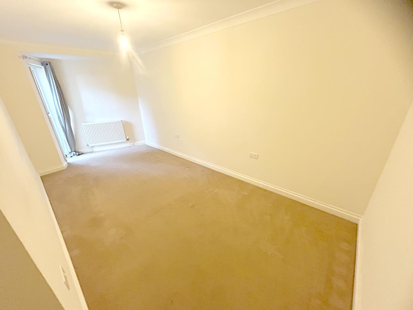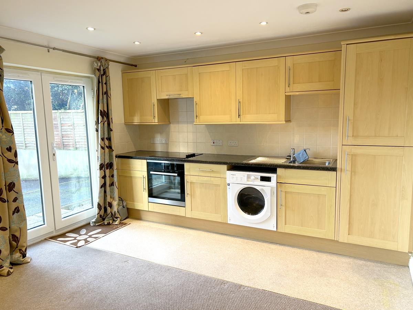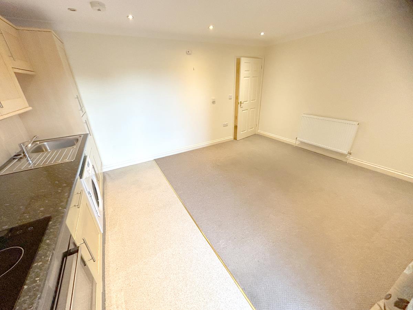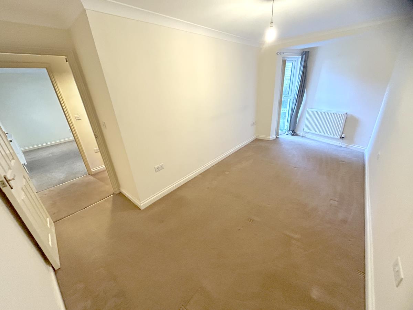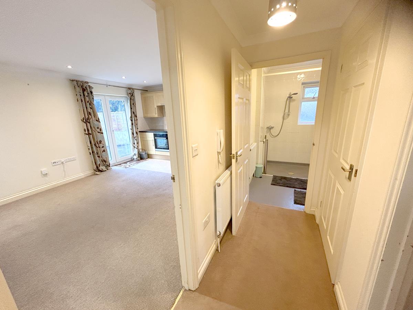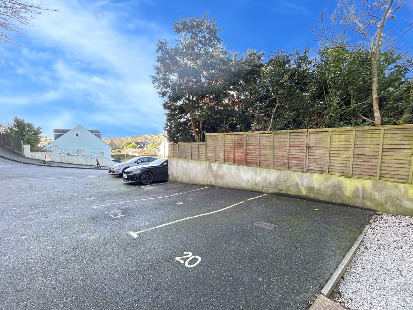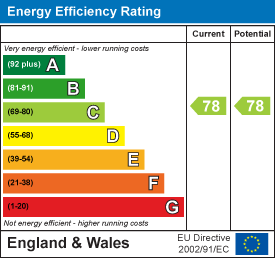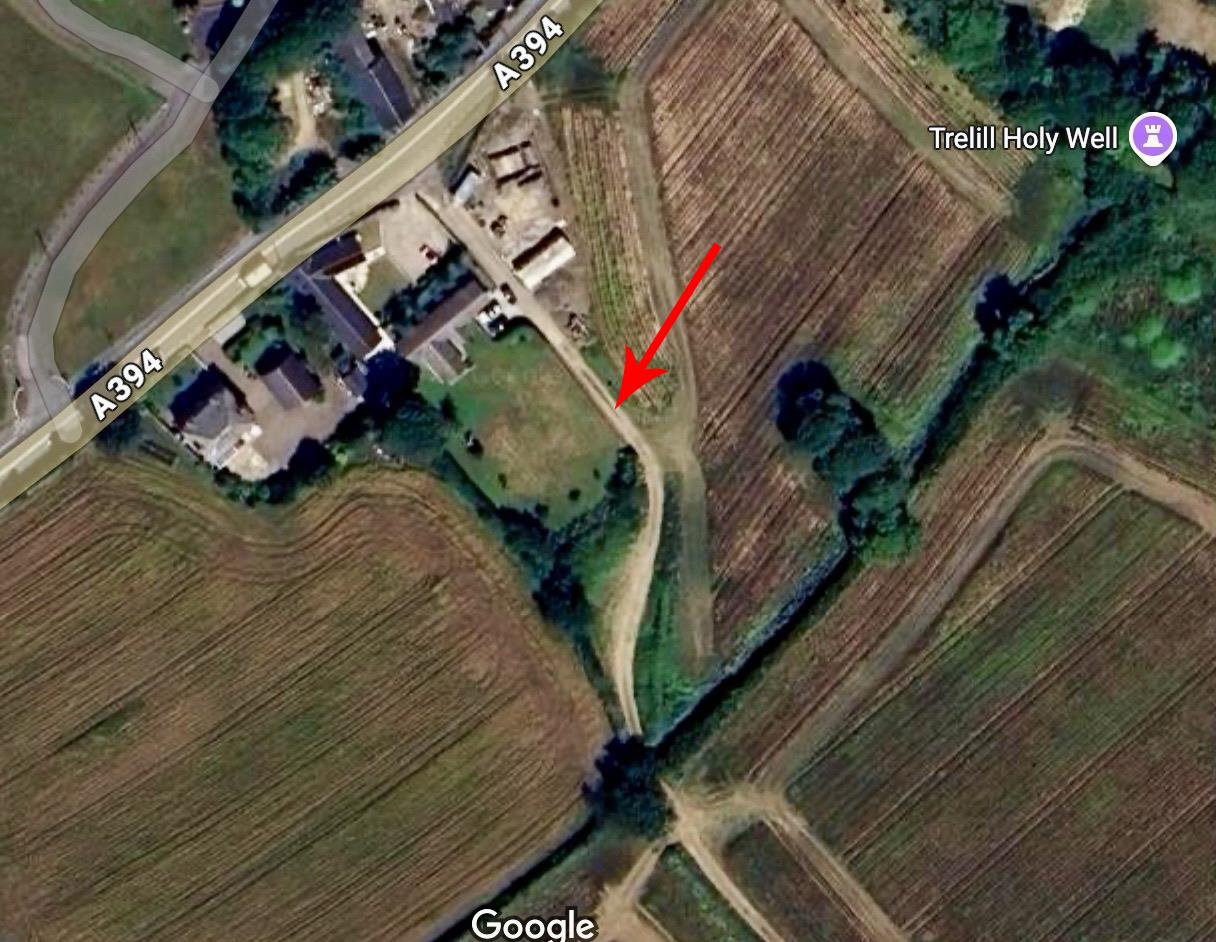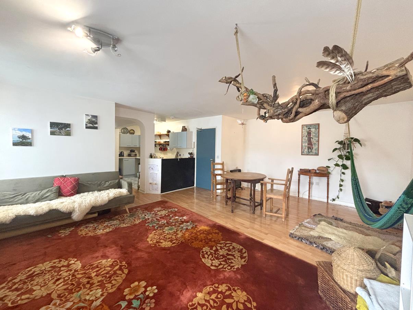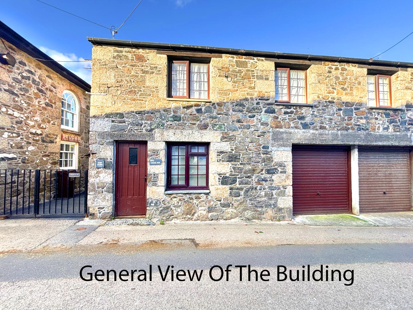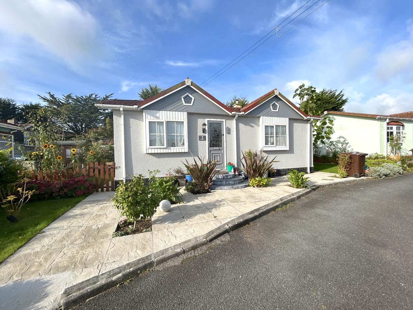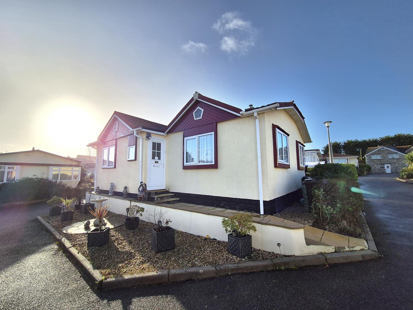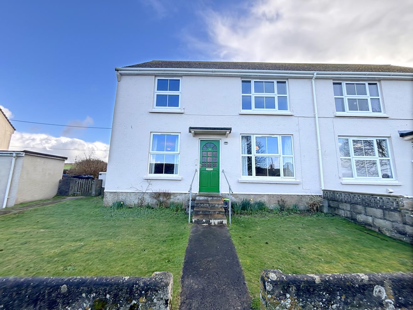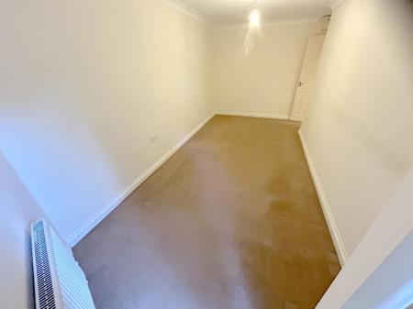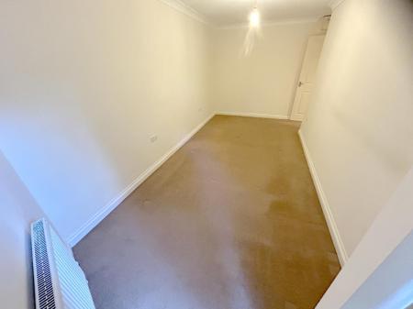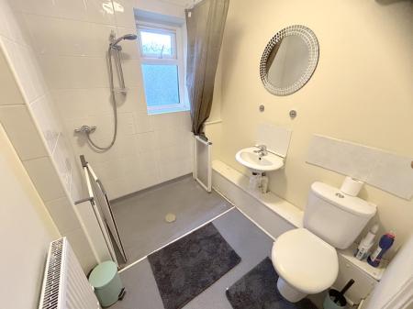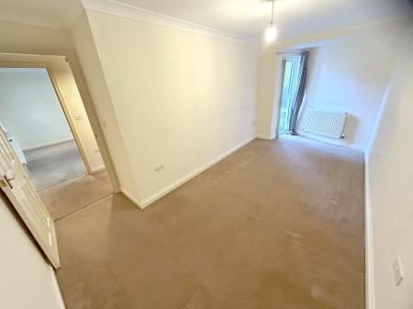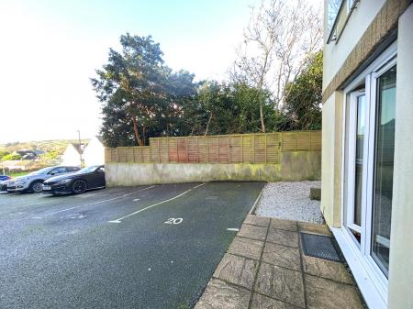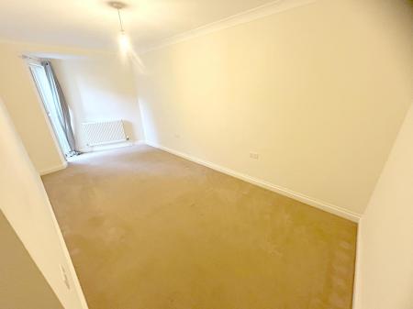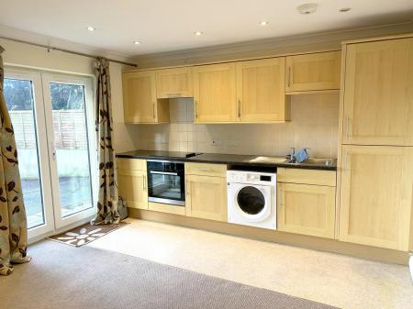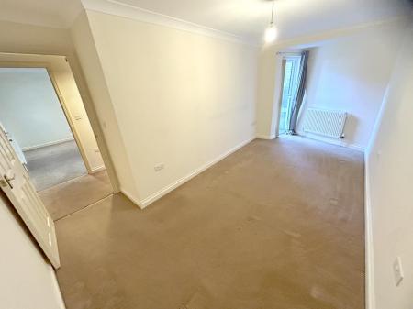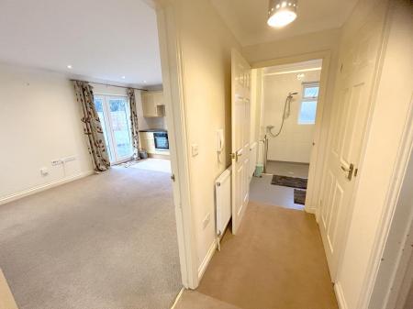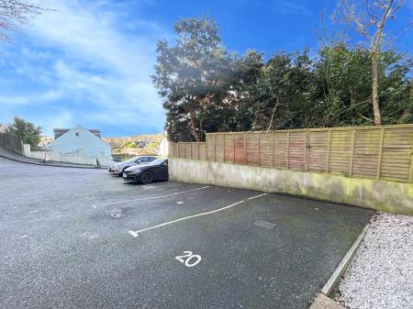- SECTION 106 LOCAL NEEDS RESTRICTION
- ONE BEDROOM GROUND FLOOR FLAT
- TUCKED AWAY LOCATION
- ALLOCATED PARKING SPACE
- PATIO AREA
- WELL SUITED TO LOCAL FIRST TIME BUYERS
- GAS FIRED CENTRAL HEATING & DOUBLE GLAZING
- LEASEHOLD - 999 YEAR LEASE GRANTED 2006
- COUNCIL TAX A
- EPC C-78
1 Bedroom Flat for sale in Helston
WELL-PRICED, MODERN GROUND-FLOOR ONE-BEDROOM FLAT WITH PARKING - IDEAL FOR LOCAL FIRST-TIME BUYERS.
Tucked away within the popular Flora Gardens development, this contemporary flat offers bright open-plan living, a stylish fitted kitchen and French doors opening onto a sunny patio - perfect for afternoon and evening sun. A generous double bedroom, modern shower room and allocated parking complete the package. Conveniently located close to Helston town and its amenities, this is a great opportunity for buyers who meet the Section 106 local connection criteria and are keen to get on the property ladder.
Location - Helston itself is a bustling market town that stands as a gateway to The Lizard Peninsula which is designated as an area of outstanding natural beauty with many beautiful beaches, coves and cliff top walks. The town has amenities that include, national stores, supermarkets, doctor surgeries, churches and also many clubs and societies. There are a number of well regarded primary schools, a comprehensive school with sixth form college and a leisure centre with indoor heated pool.
The Accommodation Comprises (Dimensions Approx) -
Communal Entrance Door To Communal Hallway -
Communal Hallway - With tiled flooring and front door to apartment.
Hallway - With doors off to the shower room, bedroom and open plan kitchen/lounge. A door to the airing cupboard with a coat hanging rail and shelf above.
Kitchen/Lounge - 4.67m x 3.68m (15'4" x 12'1") - LOUNGE
A pleasant open plan room with a sunny outlook and French doors to the front patio area and parking space.
KITCHEN
Having granite effect working top surfaces, incorporating a stainless steel sink with tiled splashback, drainer and mixer tap over and an electric hob with hood over. There are a range of base cupboards and drawers with wall cupboards over. Integrated appliances include an electric oven and fridge, whilst space is provided for a washing machine. Tall pantry style cupboard housing the gas fired boiler, vinyl flooring and recessed spotlighting.
Shower Room - Currently configured as a wet room with a walk-in shower with anti-slip flooring, tiled surround and a thermostatic shower. There is a low-level w.c, a wall mounted wash handbasin with tiled splashback, a shaving point, extractor and an obscure glazed window to the side aspect.
Bedroom - 5.18m x 2.34m (of irregular shape, inc door recess - Double bedroom with a window to side aspect.
Outside - There is a small patio area to the front of the flat, beyond which is an allocated parking space. To the side are rear are communal grounds including a clothes drying area. The development benefits from a communal secure entry system beyond which the flat can be accessed on the ground floor.
Services - Mains electricity, gas, water and drainage
Agents Note One - We are advised that the flat is Leasehold and has the benefit of a 999 year lease which was granted on 1st May 2006. The service charge is circa �1338.56 per annum.
Agents Note Two - The flat is subject to a Section 106 local needs restriction which prospective purchasers will need to fulfill. Please see below for details.
Eligibility.
We would prefer for you to allow a grace period (two weeks) for people with a Helston local connection to come forward, however we can consider a Qualifying Person with an Area Local Connection to Cornwall (previous Kerrier District) as defined in the s.106 either:
. Current residency of 5 + years
. Born in the area
. Education whilst under the age of eighteen years and resident
. Current employment (no time restriction)
. Former residence of at least five years In addition the applicant will need to:
. Be in Housing Need - i.e. living with family/renting and otherwise unable to afford a home on the open market
. Have a minimum 10% deposit - (or 5% with relevant AIP)
. Have a recent AIP from a s.106 lender (Nationwide/Halifax/Leeds/Santander/TSB/Skipton being the main ones we are aware of)
. Have viewed and offered on the property
Agents Note Three - We are advised that the new owner will become a director of the Flora Gardens Management company upon completion of the purchase.
Council Tax - Council Tax Band A
Directions - From Helston town centre proceed down Church Street and turn immediately right into Penrose Road and Flora Gardens will be found a short distance up on the left-hand side.
Viewing - To view this property, or any other property we are offering for sale, simply call the number on the reverse of these details.
Mobile And Broadband - To check the broadband coverage for this property please visit -
https://www.openreach.com/fibre-broadband
To check the mobile phone coverage please visit -
https://checker.ofcom.org.uk/
Anti-Money Laundering - We are required by law to ask all purchasers for verified ID prior to instructing a sale
Proof Of Finance - Purchasers - Prior to agreeing a sale, we will require proof of financial ability to purchase which will include an agreement in principle for a mortgage and/or proof of cash funds.
Date Details Prepared. - 26th July 2025
Property Ref: 453323_34074372
Similar Properties
4 Bedroom Plot | Guide Price £120,000
Occupying a superb position on the edge of open farmland with beautiful rural views, this individual building plot offer...
2 Bedroom Flat | Guide Price £120,000
A wonderfully spacious and light two double bedroom apartment tucked away just off the centre of town in a Grade II list...
1 Bedroom Flat | Guide Price £115,000
Located just moments from the heart of the bustling village of St Keverne, this well-presented one bedroom ground floor...
2 Bedroom Mobile Home | Guide Price £135,000
An opportunity to purchase a beautifully presented two bedroom park home in this well regarded park, on the edge of this...
2 Bedroom Mobile Home | Guide Price £145,000
Situated in the sought after Gwealmayowe Park residential site in the Cornish market town of Helston is this opportunity...
2 Bedroom Flat | Guide Price £147,500
Nestled in the hugely popular fishing village of Porthleven, this ground floor flat offers surprisingly spacious accommo...

Christophers Estate Agents Porthleven (Porthleven)
Fore St, Porthleven, Cornwall, TR13 9HJ
How much is your home worth?
Use our short form to request a valuation of your property.
Request a Valuation
