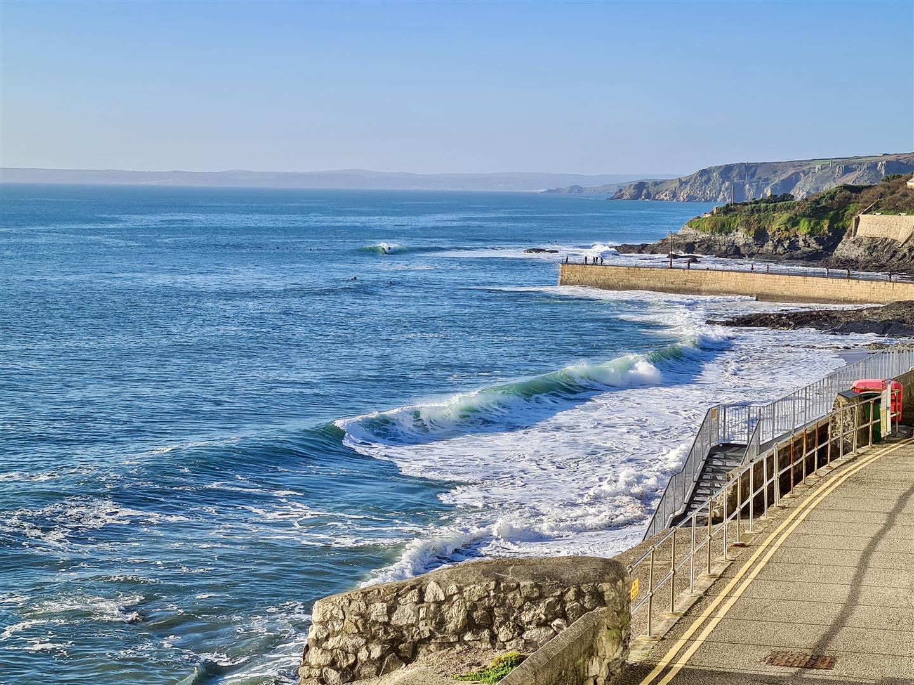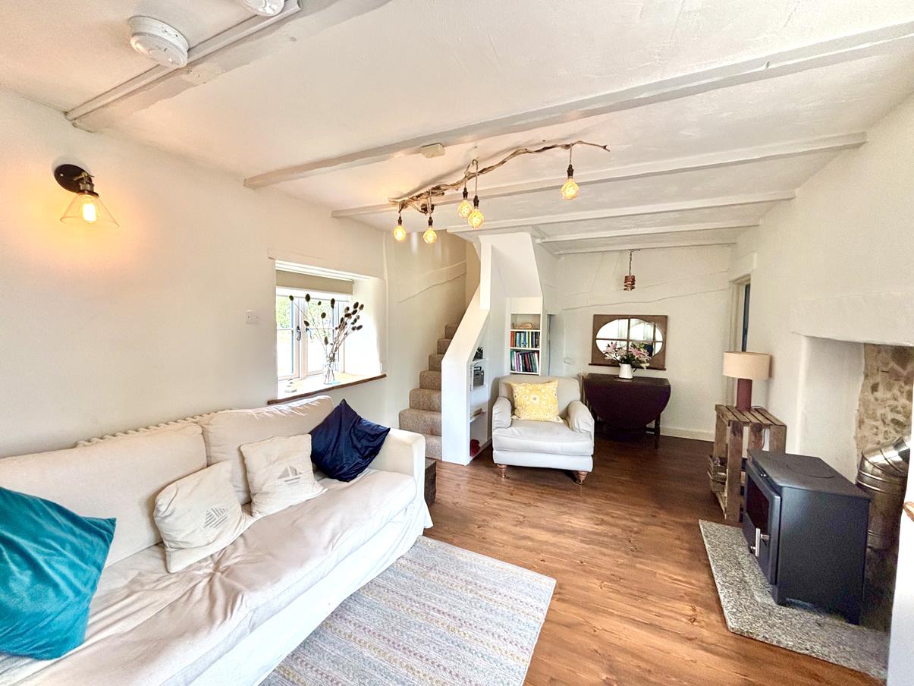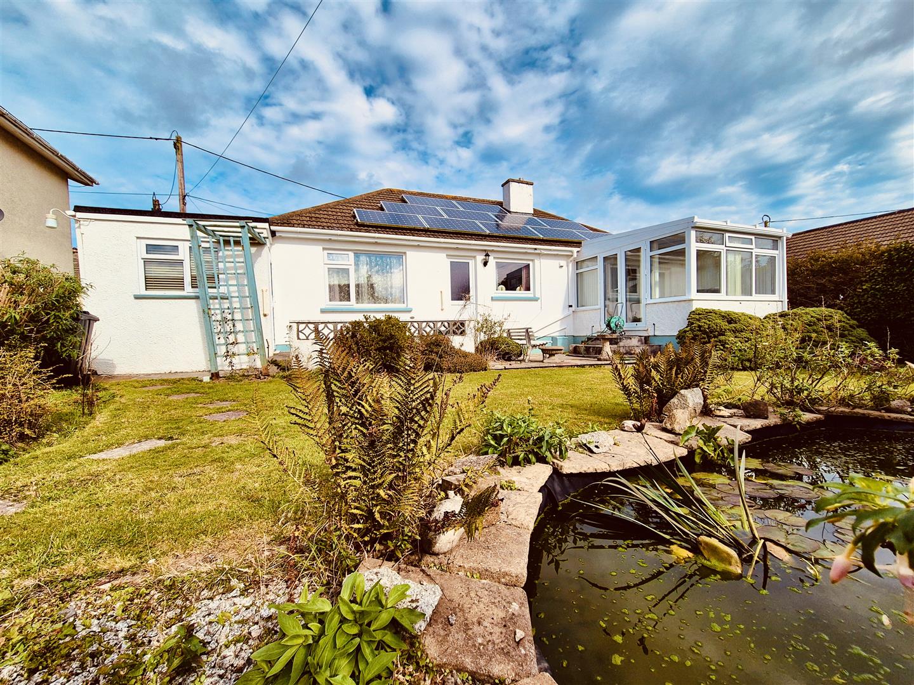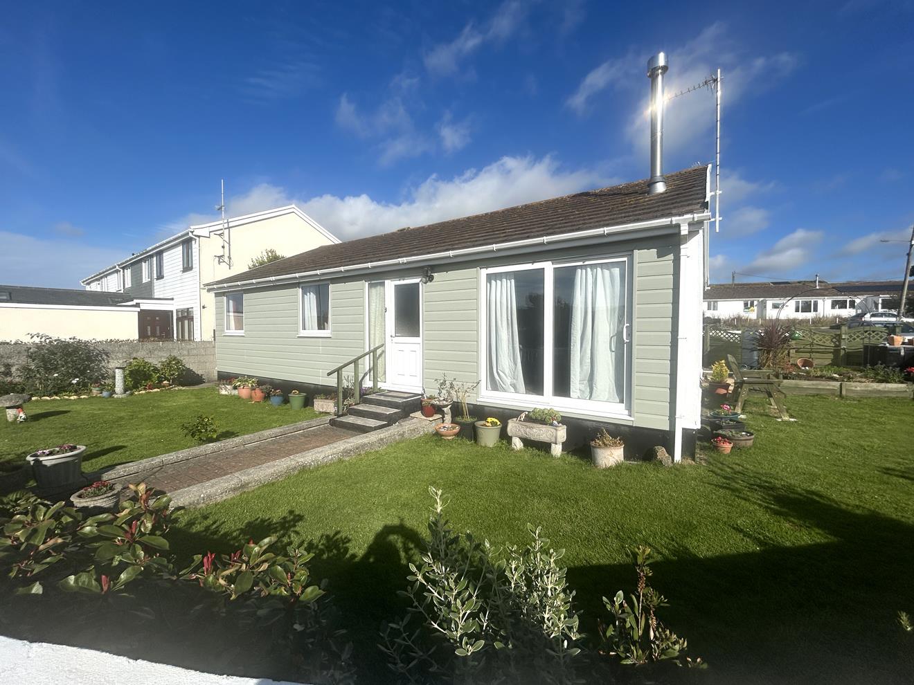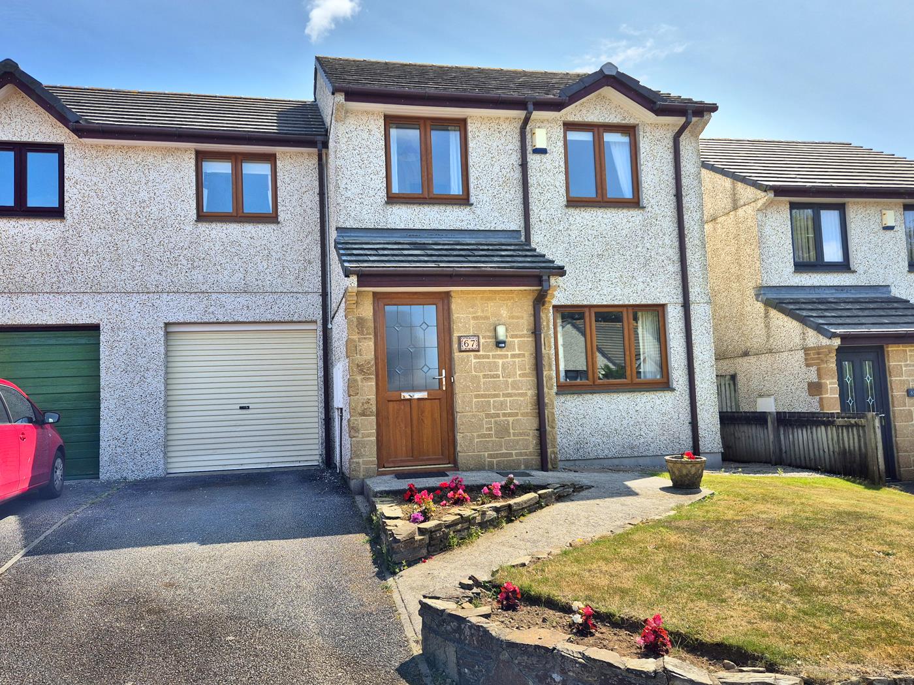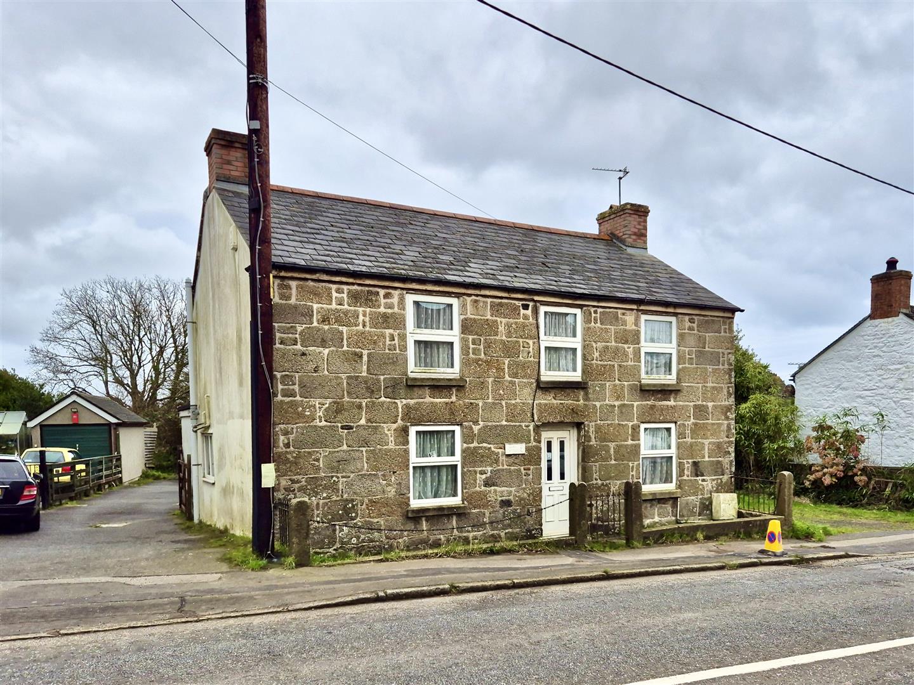- THREE BEDROOM END OF TERRACE FAMILY HOME
- OFF ROAD PARKING
- NICELY PRESENTED
- RESIDENCE IS ARRANGED OVER THREE FLOORS
- VERSATILE AND WELL PROPORTIONED ACCOMMODATION
- BATHROOM AND SEPARATE SHOWER ROOM
- DOUBLE GLAZING & GAS FIRED CENTRAL HEATING
- FREEHOLD
- COUNCIL TAX D
- EPC - C-78
3 Bedroom End of Terrace House for sale in Helston
An opportunity to purchase a nicely presented three bedroom end of terrace family home with off road parking, conveniently located moments from Helston and the town's amenities.
Flora Gardens is a well regarded local development situated in a tucked away location within easy reach of local schooling and all the town has to offer.
With an attractive local stone frontage, complemented by contemporary weather boarding, the residence is arranged over three floors and offers versatile and well proportioned accommodation.
Highlights include an open plan kitchen with a well appointed, white gloss, modern fitted kitchen and an adjacent dining room with French doors opening out onto a patio area which enjoys a sunny outlook. A generous light filled lounge with an attractive Juliet balcony enjoys a pleasant outlook out towards the town.
Three double bedrooms are conveniently arranged over two floors which are well serviced by a nicely appointed family bathroom suite and a separate shower room.
Discretely positioned at the end of a small terrace the property has the benefit of an additional side patio area with a large storage shed, together with off road parking for several vehicles.
The accommodation in brief comprises an open plan kitchen / dining room, cloakroom, whilst upstairs over two floors are a lounge, three bedrooms, a bathroom and a shower room. The property benefits from double glazing and gas fired central heating.
Helston is regarded as the gateway to the Lizard Peninsula with its stunning feature coves, sandy beaches and rugged coastline. It is a bustling market town providing facilities including national stores, health centre, cinema and a leisure centre with indoor pool. There are a number of well regarded primary schools, a secondary school with sixth form college and a university campus can be found in the nearby town of Penryn which is some twelve miles distant.
The Accommodation Comprises (Measurements Approx) -
Canopy Porch -
Composite Entrance Door To The Hallway -
Hallway - With opening to the staircase and door to the kitchen/dining room.
Kitchen / Dining Room - 6.83m x 4.39m (22'5" x 14'5") - An open plan room with wood effect vinyl flooring, recessed spotlighting and doors to the boiler cupboard (housing Worcester gas fired boiler), storage cupboard, under stairs storage cupboard, hallway, cloakroom and French doors to the front.
Kitchen - Modern white gloss fitted kitchen with working top surfaces incorporating a one and a half bowl wash hand basin with drainer and a four ring gas hob burner with chimney style hood over. There are a range of base cupboards and drawers, complemented by wall units over and white tiling. Integrated appliances include an electric oven, fridge, freezer, dishwasher and a washing machine, whilst space is provided for a tumble dryer.
Cloakroom - Having a low level w.c, wash hand basin with vanity cupboard under, deep blue 'metro' style tiling to part walls, vinyl flooring and spotlights.
Staircase To First Floor -
First Floor -
Landing - With spotlighting, window to front aspect, opening to a staircase to the second floor and doors to the lounge, bedroom three and family bathroom.
Lounge - 4.04m x 3.81m (13'3" x 12'6") - With laminate wood flooring, recessed spotlighting and French doors opening out to a Juliet balcony
Bedroom Two - 4.09m x 2.95m (max inc bay window) (13'5" x 9'8" ( - Double bedroom with recessed spotlighting and a bay window with obscure glazed glass to side aspect.
Bathroom - With suite comprising a low level w.c, wash hand basin set atop a vanity unit with cupboards and drawers under and a 'P' shaped bath with curved shower screen and shower attachment. There is a heated towel rail, shaving point and light, extractor, spotlights, partly tiled walls and vinyl flooring.
Opening To Staircase To Second Floor -
Second Floor -
Bedroom One - 5.05m x 3.99m (plus recess) (16'7" x 13'1" (plus r - Comfortable double bedroom with recessed spotlighting, window to front aspect and French doors to a Juliet balcony. Loft hatch to roof space.
Bedroom Three - 3.53m x 3.23m (11'7" x 10'7") - Double bedroom with spotlights and obscure glazed window to side aspect.
Shower Room - Having a low level w.c, inset hand wash basin with toiletries cupboard and drawers under and a generous tiled shower cubicle with an electric shower. The walls are partly tiled and there is a heated towel rail and an extractor.
Outside - To the front a block paved driveway provides off road parking for a number of vehicles, whilst a side patio plays host to a large shed and an outside tap.
Services - Mains electricity, water, gas and drainage.
Agents Note - We are advised that some of the contents may be available by separate negotiation.
Council Tax - Council Tax Band D.
Directions - From Helston town centre proceed down Church Street and turn immediately right into Penrose Road and Flora Gardens will be found a short distance up on the left-hand side. Follow the road down and the property can be found on the right hand side.
Viewing - To view this property or any other property we are offering for sale, simply call the number on the reverse of these details.
Mobile And Broadband - To check the broadband coverage for this property please visit -
https://www.openreach.com/fibre-broadband
To check the mobile phone coverage please visit -
https://checker.ofcom.org.uk/
Anti-Money Laundering - We are required by law to ask all purchasers for verified ID prior to instructing a sale
Proof Of Finance - Purchasers - Prior to agreeing a sale, we will require proof of financial ability to purchase which will include an agreement in principle for a mortgage and/or proof of cash funds.
Date Details Prepared. - 3rd September 2025
Property Ref: 453323_34201018
Similar Properties
1 Bedroom End of Terrace House | Guide Price £325,000
Enjoying scintillating sea, coastal and beach views in one of Porthleven's most popular areas, is this beautifully prese...
2 Bedroom Country House | Guide Price £325,000
This gorgeous two-bedroom cottage has been beautifully and thoughtfully finished by the current owner, offering a wonder...
Gwealfolds, Redruth Road, Helston
2 Bedroom Detached Bungalow | Guide Price £325,000
Tucked away in a much sought after cul-de-sac, this spacious two bedroom detached bungalow offers an excellent opportuni...
Gibbons Fields, Mullion, Helston
3 Bedroom Detached Bungalow | Guide Price £335,000
A beautifully presented three-bedroom detached bungalow, occupying a corner plot within a pleasant cul-de-sac in the sou...
4 Bedroom Semi-Detached House | Guide Price £335,000
Situated in the well regarded residential cul-de-sac of Gwarth-an-Drae is this four bedroom, semi-detached family home....
4 Bedroom Cottage | Guide Price £340,000
Situated fronting the A30, in the Cornish village of Crowlas close to Penzance is this spacious, 4/5 bedroom character r...

Christophers Estate Agents Porthleven (Porthleven)
Fore St, Porthleven, Cornwall, TR13 9HJ
How much is your home worth?
Use our short form to request a valuation of your property.
Request a Valuation


















