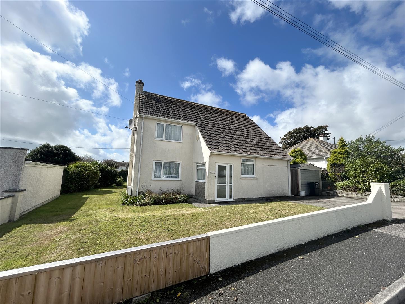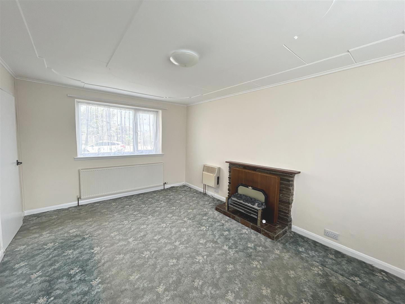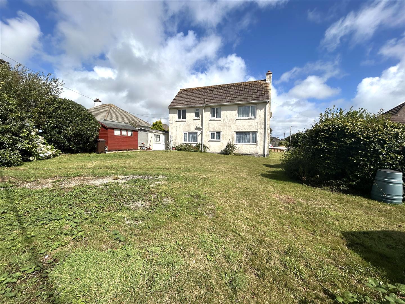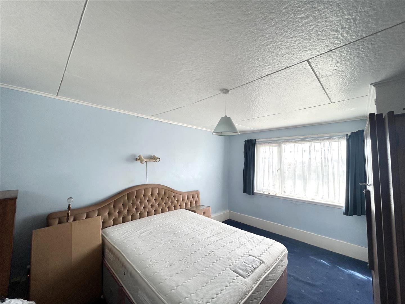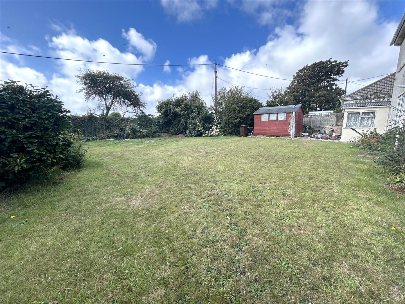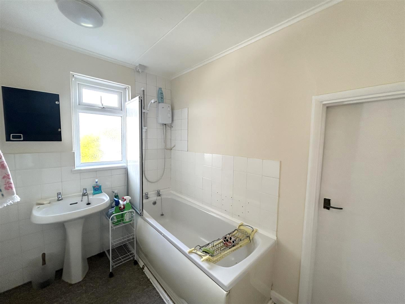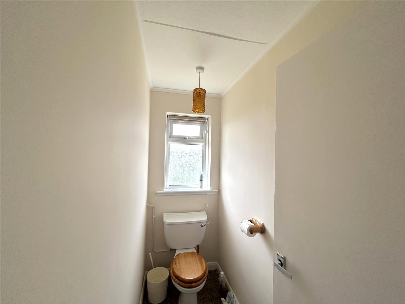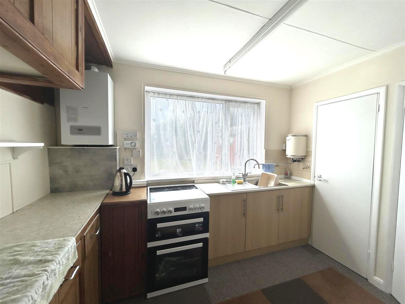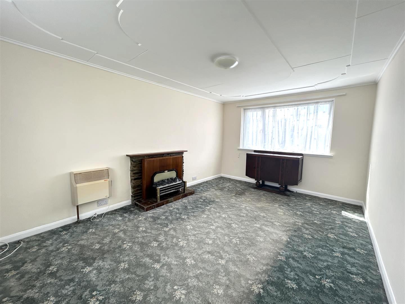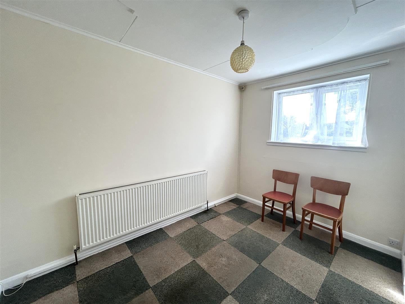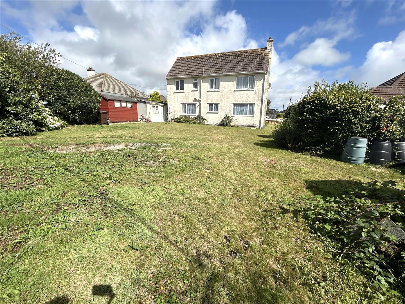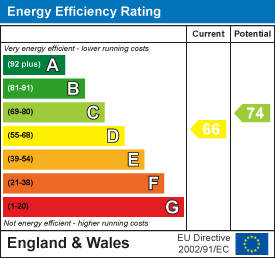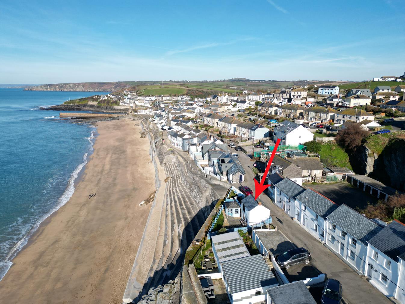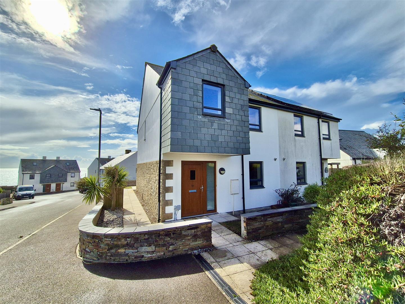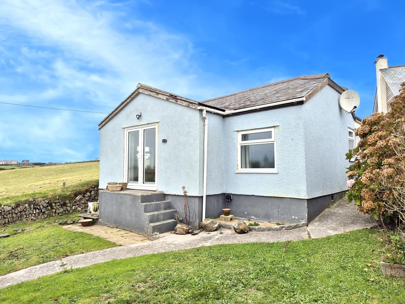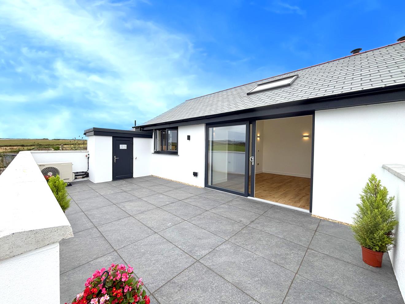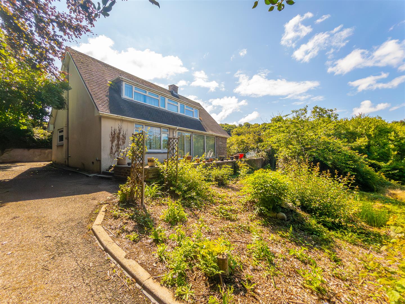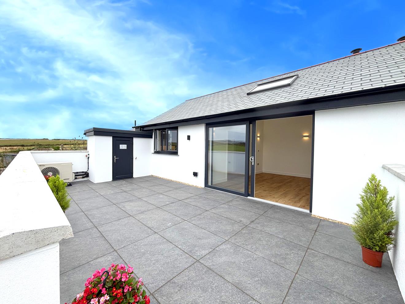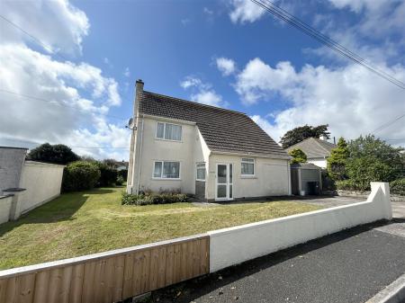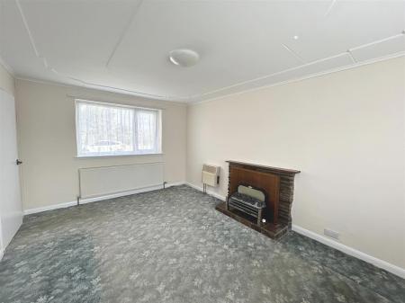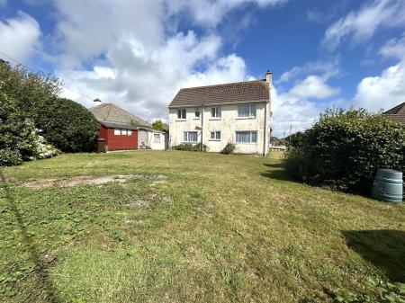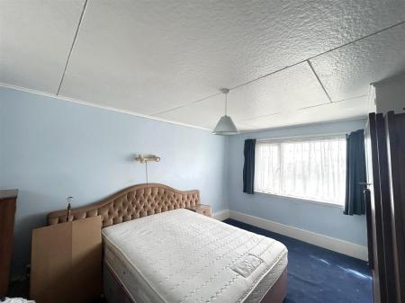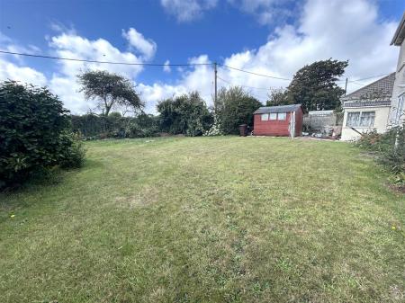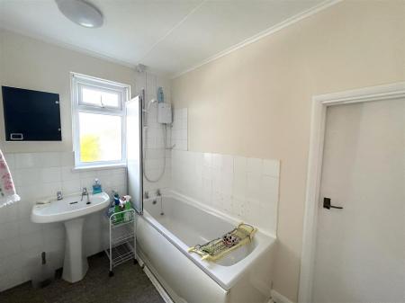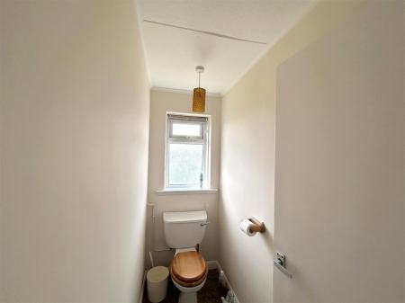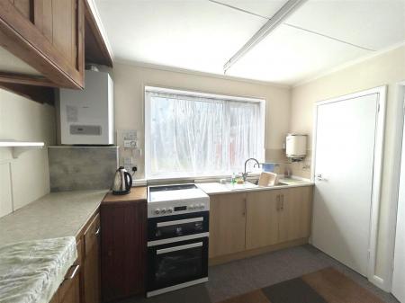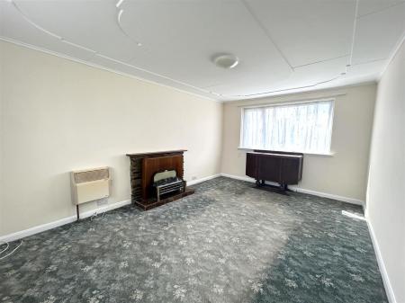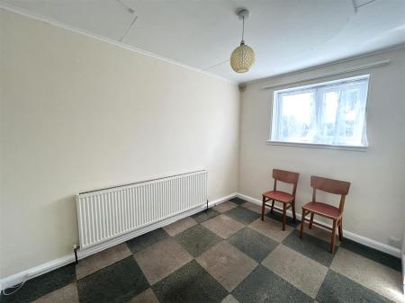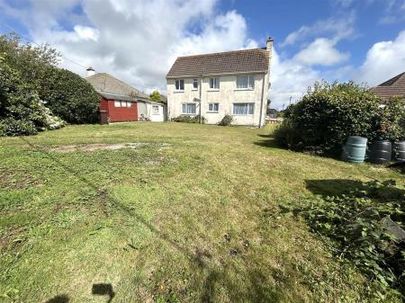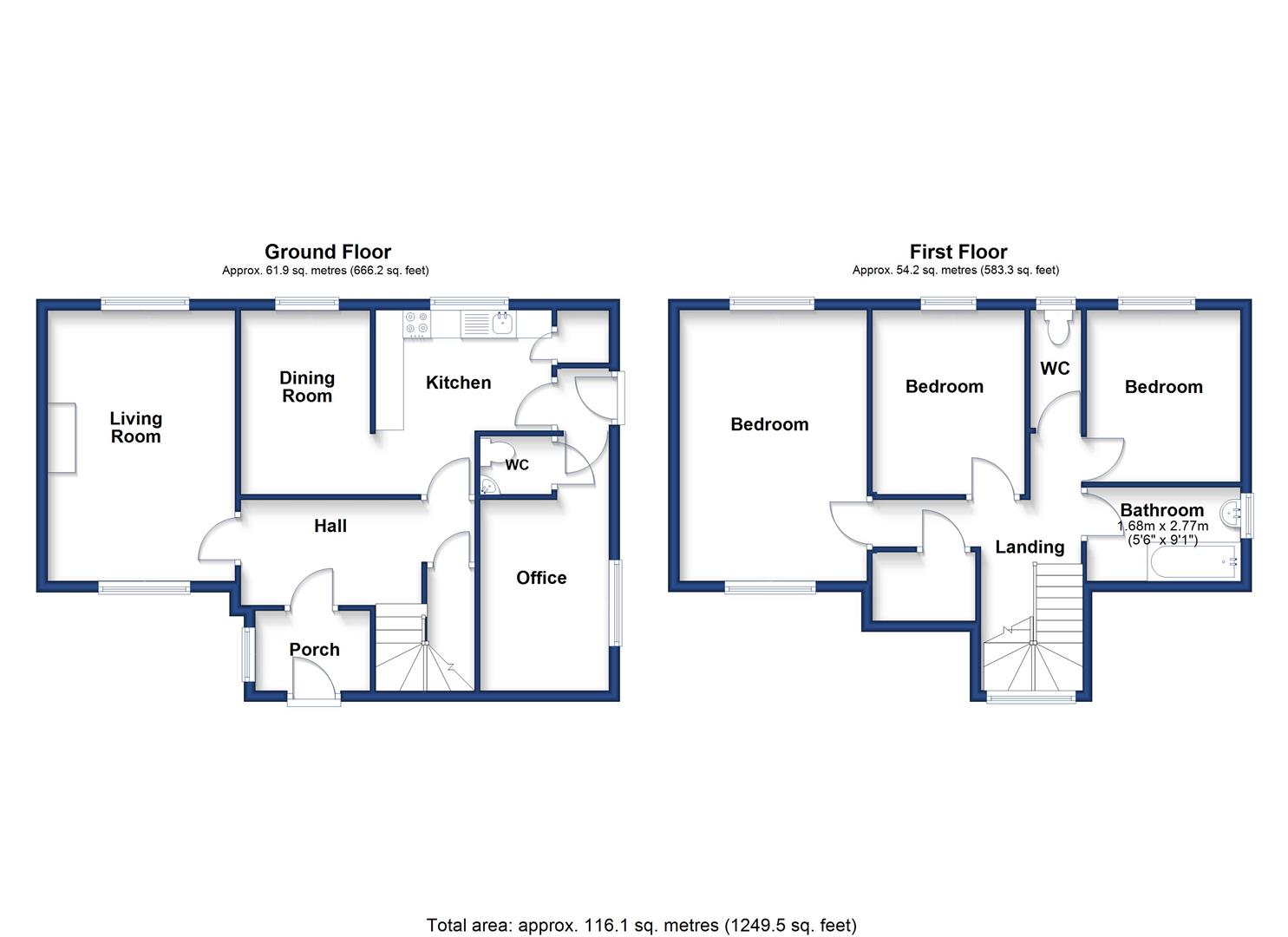- THREE/FOUR BEDROOMS
- DETACHED HOUSE
- PLEASANT CUL-DE-SAC POSITION
- GENEROUS PLOT
- PARKING AND GARAGE
- GARDENS
- CLOSE TO AMENITIES
- FREEHOLD
- COUNCIL TAX D
- EPC D-66
3 Bedroom Detached House for sale in Helston
An opportunity to purchase a substantial three/four bedroom detached property in a highly regarded residential area of Helston.
Although in need of some updating to realise its full potential, the property offers the basis of a fine family home on a generous plot in a super cul-de-sac setting close to amenities.
The accommodation in brief provides an entrance porch, hallway with turning staircase rising to the first floor, lounge, with views over the rear garden, kitchen, dining room and a study area, which could be used a fourth bedroom and a cloakroom/w.c. On the first floor there are three bedrooms, a family bathroom and separate w.c. There is a driveway with parking for two vehicles at the front, separate garage whilst the gardens wrap themselves around three sides of the property, with the rear being a real feature with aspects predominately to the south and west.
Helston is regarded as the gateway to the Lizard Peninsula with its stunning feature coves, sandy beaches and rugged coastline. It is a bustling market town providing facilities including national stores, health centre, cinema and a leisure centre with indoor pool. There are a number of well regarded primary schools, a secondary school with sixth form college and a university campus can be found in the nearby town of Penryn which is some twelve miles distant.
The Accommodation Comprises (Dimensions Approx) -
Glazed Door - With a glazed side panel to the entrance porch.
Entrance Porch - With tiling to the floor, shelf and window to the side aspect with a glazed paneled door to the entrance hallway.
There is also a half glazed door to the -
Entrance Hallway - Of good proportions with turning staircase rising to the first floor with doors to the lounge and a large understairs storage cupboard.
Lounge - 4.92 x 3.35 (16'1" x 10'11") - With an open fireplace (not tested) and windows to both the front and rear aspect, the latter of which enjoys a view over the back garden.
Kitchen - 3.132 x 2.13 (10'3" x 6'11") - A fitted kitchen with worktops that incorporate a stainless steel sink drainer, tiled splashbacks and instant water heater over. The room houses the gas boiler and with a mixture of base and drawer units under, wall units over, a large cupboard with shelves and plumbing for a washing machine. There is a window to the rear aspect overlooking the garden with opening to the dining room.
Dining Room - 3.34 x 2.38 (10'11" x 7'9") - With a window to the rear aspect.
From the kitchen, a door leads back to a rear porch area with a further door to a study/fourth bedroom.
Study/Fourth Bedroom - 3.69 x 2.63 (12'1" x 8'7") - With a window to the side aspect and within a corner of the room there is a door to a cloakroom.
Cloakroom - With close coupled w.c., wall mounted wash hand basin and wood effect flooring.
Turning Staircase - With a window at the half landing to the front aspect which leads to the main landing with access to the roof space, generous storage cupboard and a door to bedroom one.
Bedroom One - 4.86 x 3.41 (15'11" x 11'2") - With built-in wardrobes and a window to the rear aspect overlooking the rear garden and onwards to what currently is the rural studies area of the secondary school. There is also a window to the front aspect.
Bedroom Two - 3 x 2.6 (9'10" x 8'6") - With a window to the rear aspect overlooking the garden and onwards over the rooftops to open countryside and beyond.
Bedroom Three - 3.25 x 2.74 (10'7" x 8'11") - With a window to the rear aspect.
Bathroom - A panelled bath with Triton shower over and tiled splashback with a glass screen, wash hand basin with tiled splashback, obscure glazed window to the side aspect and a door opens up to a useful eaves storage area with light.
W.C. - With close coupled w.c. and obscure window to the rear aspect.
Outside - To the front of the property there is a driveway for at least two vehicles that leads to a garage.
Garage - With up and over door
Gardens - The front garden is surrounded by a block wall and has a lawned area and bed nearer the property housing shrubs. There is a lawned area to the side of the property which leads around to the rear garden. Being a real feature of this property and of generous proportions and facing predominantly South and West, surrounded by mature hedging with the secondary school rural study area over its hedge and it offers good degrees of privacy from many points. There is a useful shed, outside tap and patio area. At the rear of the garage there is a further workshop benefitting from power and light.
Services - Mains water, electricity, drainage and gas.
Directions - From our office proceed up Wendron Street and along Godolphin Road. At the Turnpike roundabouts take the left hand turning sign posted Redruth. After a short distance take the first left into Turnpike and enter the cul-de-sac, bear right and at the top you will find the property on the left hand side.
Viewing - To view this property, or any other property we are offering for sale, please call the number on the reverse of these details.
Mobile And Broadband - To check the broadband coverage for this property please visit -
https://www.openreach.com/fibre-broadband
To check the mobile phone coverage please visit -
https://checker.ofcom.org.uk/
Council Tax - Council Tax Band D.
Anti-Money Laundering - We are required by law to ask all purchasers for verified ID prior to instructing a sale
Proof Of Finance - Purchasers - Prior to agreeing a sale, we will require proof of financial ability to purchase which will include an agreement in principle for a mortgage and/or proof of cash funds.
Date Details Prepared - 4th September 2025
Property Ref: 453323_34178668
Similar Properties
Loe Bar Road, Porthleven, Helston
1 Bedroom Detached House | Guide Price £385,000
An opportunity to purchase a unique, one bedroom detached Grade II listed former net loft perched above Porthleven beach...
The Shrubberies, Porthleven, Helston
4 Bedroom Semi-Detached House | Guide Price £380,000
An opportunity to purchase a four bedroom, semi-detached modern home on the outskirts of the sought after fishing villag...
2 Bedroom Detached Bungalow | Guide Price £375,000
Situated in the sought after and picturesque Housel Bay, close to Lizard Point is this detached, two bedroom bungalow. I...
2 Bedroom Semi-Detached Bungalow | Guide Price £395,000
This newly completed, beautifully finished single-storey home offers stylish and versatile accommodation in a peaceful c...
3 Bedroom Detached House | Guide Price £395,000
This is an outstanding opportunity of the sort that seldom arises. Set on approximately one third of an acre this genero...
2 Bedroom Semi-Detached Bungalow | Guide Price £395,000
This newly completed, beautifully finished single-storey home offers stylish and versatile accommodation in a peaceful c...

Christophers Estate Agents Porthleven (Porthleven)
Fore St, Porthleven, Cornwall, TR13 9HJ
How much is your home worth?
Use our short form to request a valuation of your property.
Request a Valuation
