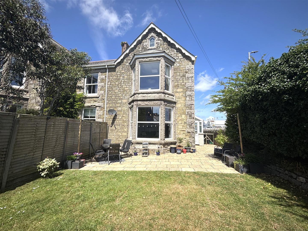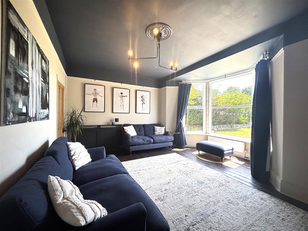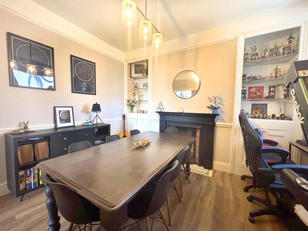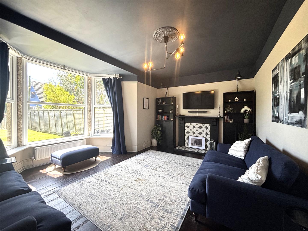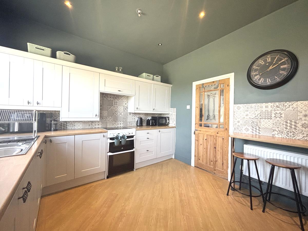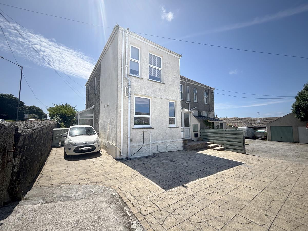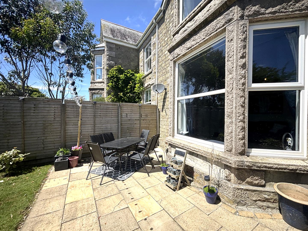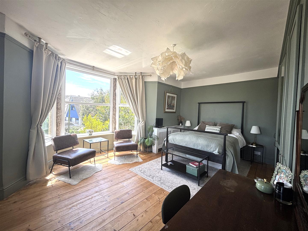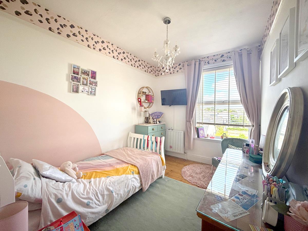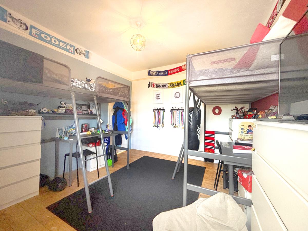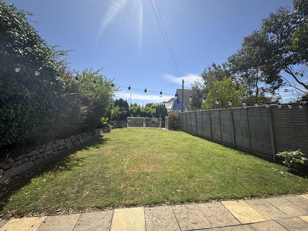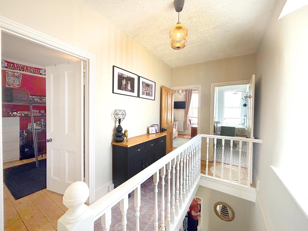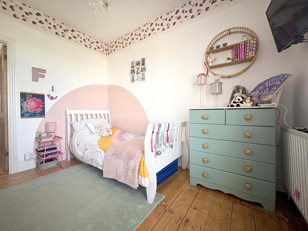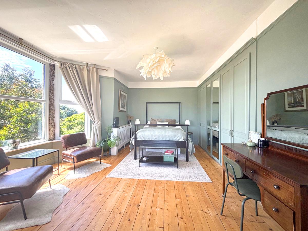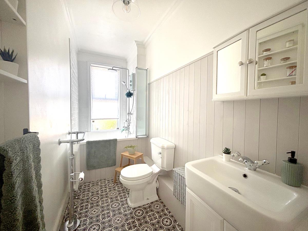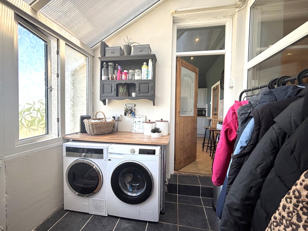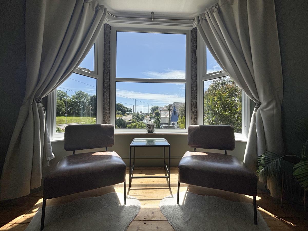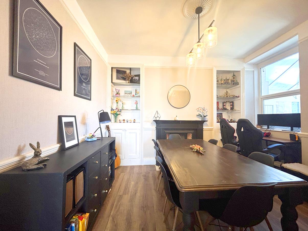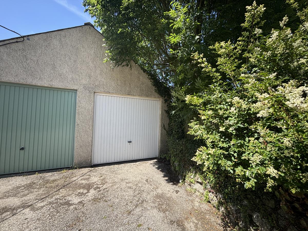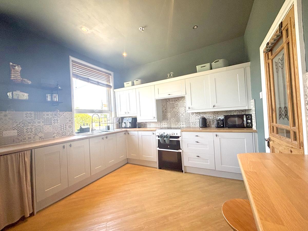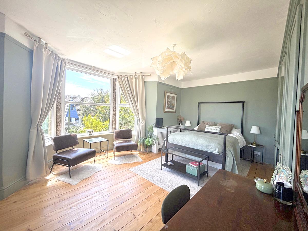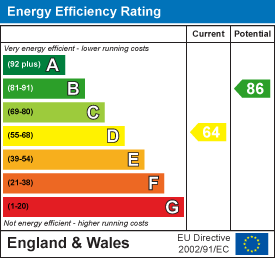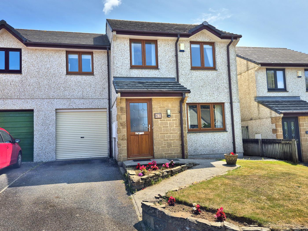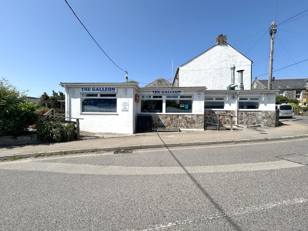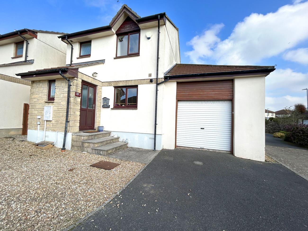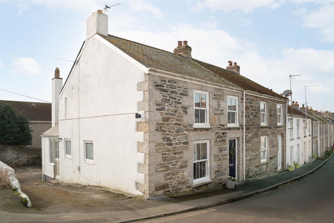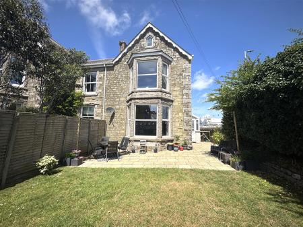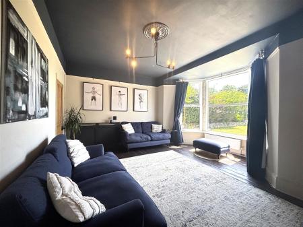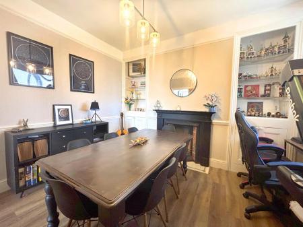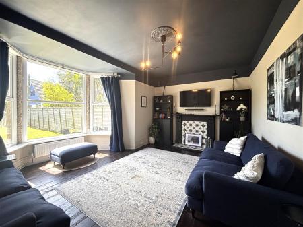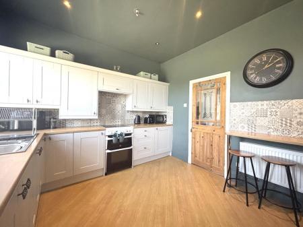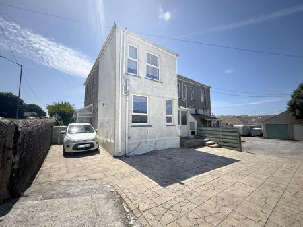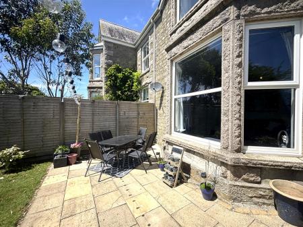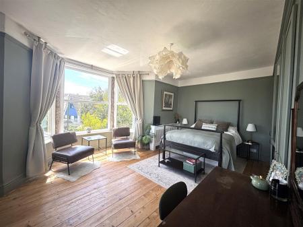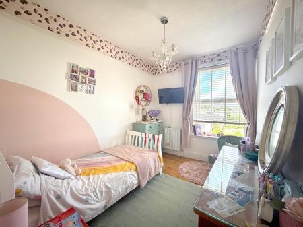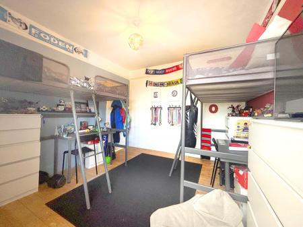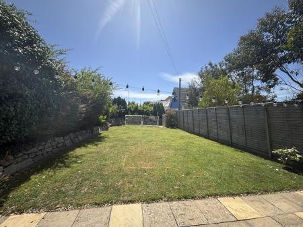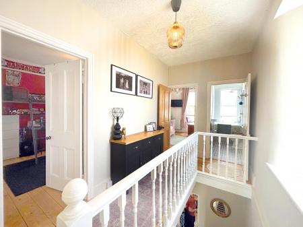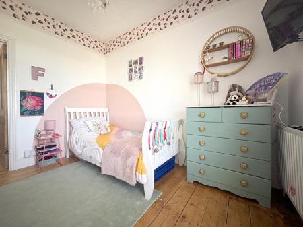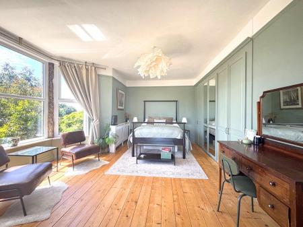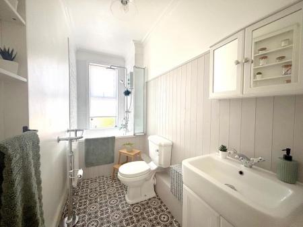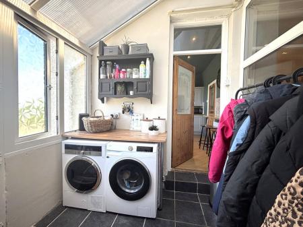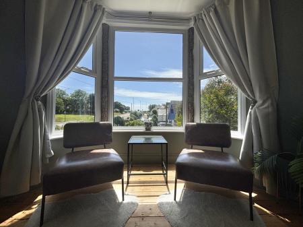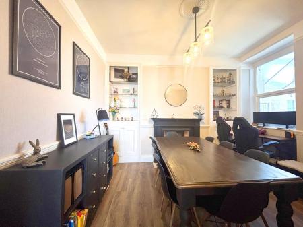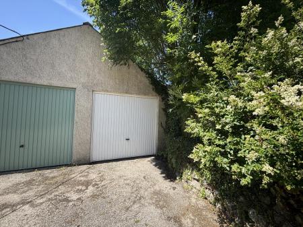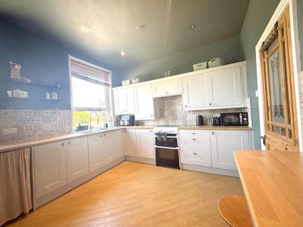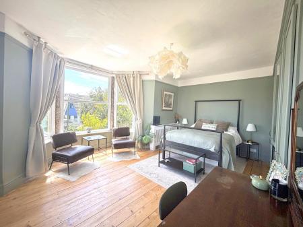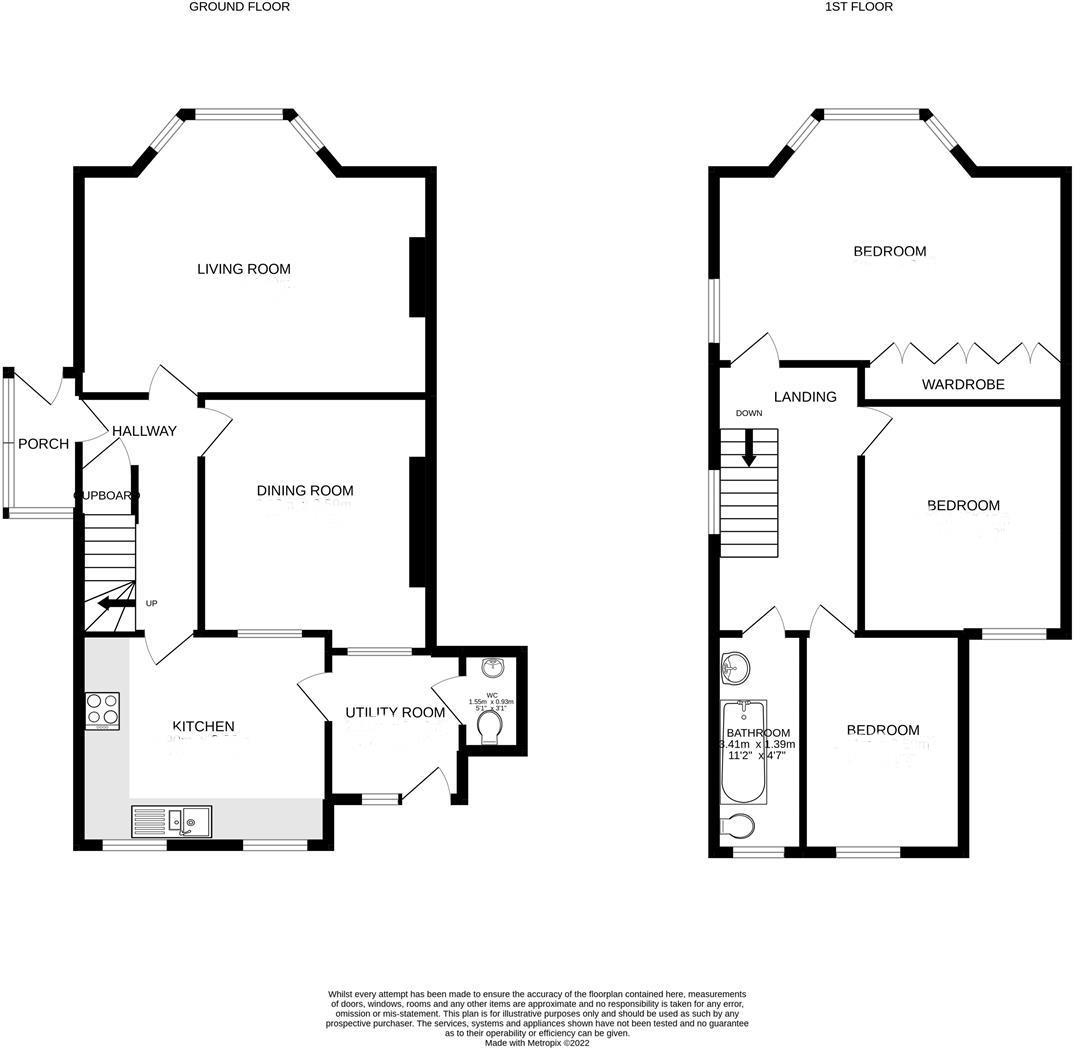- THREE BEDROOM SEMI-DETACHED HOME
- LARGE HIGH CEILING ROOMS
- FABULOUS SPACIOUS LOUNGE WITH BAY WINDOW
- SEPARATE DINING ROOM, USEFUL UTILITY ROOM AND CLOAKROOM
- STUNNING MASTER BEDROOM
- LUXURIOUSLY APPOINTED FAMILY BATHROOM
- SUPER FAMILY HOME IN A CONVENIENT LOCATION
- GARDEN, PARKING AND GARAGE
- COUNCIL TAX C
- EPC D-64
3 Bedroom Semi-Detached House for sale in Helston
This beautifully proportioned three bedroom semi-detached home offers a fantastic combination of generous living space, period charm, and everyday practicality - all set in a convenient location close to Tesco, the town centre, and both primary and secondary schooling.
Step inside and immediately notice the sense of space and light with high ceilings and impressively sized rooms throughout. The heart of the home is a fabulous lounge, flooded with natural light from a large bay window featuring striking granite quoins. There Is a separate dining room, perfect for entertaining or perhaps those needing to work from home while the stylish kitchen is finished in chique pale grey tones, offering ample storage and room for an American-style fridge freezer. A useful utility/boot room and a cloakroom add further practicality on the ground floor.
Upstairs, the galleried landing is bathed in light and accesses three well-proportioned bedrooms. The standout master bedroom is exceptionally spacious, boasting a beautiful bay window overlooking the garden and excellent built-in storage. The first floor also features characterful exposed floorboards throughout and a luxuriously appointed family bathroom.
Outside, the property continues to impress with a level, enclosed garden offering a high degree of privacy - perfect for children and pets. A generous patio makes an ideal spot for summer barbecues, while parking and a garage add to the convenience.
This is a truly special home that combines period charm with modern comfort, making it the perfect choice for a growing family seeking space, style, and a superb location.
Location - The property enjoys a supremely convenient location perfect for a busy family within easy reach of supermarkets, schooling and a range of local amenities. Helston and the surrounding nearby areas boast many Primary Schools with the nearest Secondary Schools being in Helston and Mullion. Helston also enjoys a leisure centre with a swimming pool and large gym and many amenity areas including the Coronation Boating Lake and the beautiful National Trust Penrose Estate offering a host of woodland walks. Helston is widely regarded as the gateway to the stunning Lizard Peninsula and is within a ten minute drive of the thriving harbour and coastline at Porthleven offering an array of shops and good quality restaurants as well as world class surf. The city of Truro and the towns of Falmouth, Penzance and Hayle are all within a twenty to thirty minute drive.
The Accommodation Comprises (Dimensions Approx) -
Door To The Porch -
Porch - 1.98m x 1.12m (6'6" x 3'8") - With windows to the front, side and rear and door to the hallway.
Hallway - With a radiator, stairs rising to the first floor and doors to various rooms.
Lounge - 5.41m x 4.80m (maximum measurement into the bay wi - A beautifully spacious and light room with a fabulous bay window with exposed granite quoins overlooking the garden. The room has exposed floorboards and two radiators as well as a decorative feature fireplace (not currently in use).
Dining Room - 4.09m x 3.15m (13'5" x 10'4") - With a radiator, serving hatch to the kitchen. Borrowed light window to the utility room, decorative fireplace (not currently in use), with storage cupboards and open display shelving to the either side.
Kitchen - 3.78m x 3.25m (12'5" x 10'8") - With a stylish pale grey shaker style kitchen comprising of a range of base and wall units, with rolled worktop surfaces over. One and a half bowl stainless steel sink and drainer with mixer tap and spray, electric cooker with filter and light over. A tiled splashback, space and point for an American style fridge/freezer. Breakfast bar, radiator, two windows to the rear and a door to the utility room.
Utility Room - 2.31m x 2.01m (7'7" x 6'7") - A practical room, acting as a utility room/boot room, with tiled floor, space and plumbing for a washing machine and a space and point for a condenser tumble drier with worksurface over. An external door to the rear, window to the rear and a door to the cloakroom.
Cloakroom - 1.52m x 0.74m (5' x 2'5") - With a tiled floor, low level w.c. and pedestal wash hand basin.
First Floor Landing - A beautifully galleried landing with a window to the side and doors to various rooms.
Bedroom One - 5.94m x 4.29m (19'6" x 14'1") - A fabulous dual aspect master bedroom offering a wonderful haven in which to retreat and relax after a busy day. With exposed wood flooring, a stunning bay window to the front with exposed granite quoins overlooking the garden and a further window to the side. Useful built-in storage comprising three double wardrobes and a radiator.
Bedroom Two - 3.53m x 3.28m (11'7" x 10'9") - With exposed floorboards, radiator and a window, with window seat, to the rear.
Bedroom Three - 3.25m x 2.49m (10'8" x 8'2") - With exposed floorboards, radiator and window to the rear.
Bathroom - 3.35m x 1.32m (11' x 4'4") - Featuring a square soaking tub with mixer tap, with telephone style shower attachment. A Mira Azora electric shower over with drench head and hand held wand. Low level w.c., wash hand basin in vanity unit with cupboard below. A period style radiator with integrated heated towel rail and a window to the rear.
Outside - The gardens are a real feature of the property and have been beautifully maintained by the present vendor. They are level and generous and feature a patio area, perfect for summer barbecues which runs onto a lawned garden, enclosed by fencing and low stone walling topped with mature trees and shrubs offering an excellent degree of privacy. There is also a pedestrian access gate to the side. To the rear of the property there is a driveway offering off road parking for two vehicles, in addition to a useful garage with power and light.
Agents Note - Please be aware that the neighbouring property Tregoose House enjoys a pedestrian right of way across the bottom part of the garden. The vendor informs us that this access has not been exercised during their ownership and that the neighbouring property has effectively blocked it from their side with planting. The driveway is shared between both properties and costs for the upkeep are shared.
Services - Mains water, drainage and electricity and mains gas central heating.
Directions - From our Helston Office proceed up Wendron Street, continuing as it turns into Godolphin Road, reaching the top turn right at the mini roundabout and proceed, passing the garage on your left. Continue until you see the property on your right hand side indicated by a Christophers For Sale Board.
Viewing - To view this property, or any other property we are offering for sale, please call the number on the reverse of the details,
Council Tax - Council Tax Band C.
Mobile And Broadband - To check the broadband coverage for this property please visit -
https://www.openreach.com/fibre-broadband
To check the mobile phone coverage please visit -
https://checker.ofcom.org.uk/
Anti-Money Laundering - We are required by law to ask all purchasers for verified ID prior to instructing a sale
Proof Of Finance - Purchasers - Prior to agreeing a sale, we will require proof of financial ability to purchase which will include an agreement in principle for a mortgage and/or proof of cash funds.
Date Details Prepared. - 27th June 2025
Property Ref: 453323_34005192
Similar Properties
Thomas Terrace, Porthleven, Helston
2 Bedroom Semi-Detached Bungalow | Guide Price £350,000
An opportunity to purchase an attached, two bedroom bungalow in the sought after Cornish fishing village of Porthleven.T...
3 Bedroom Detached Bungalow | Guide Price £345,000
Situated in a well regarded residential area of Helston is this beautifully presented three bedroom detached bungalow wi...
4 Bedroom Semi-Detached House | Guide Price £335,000
Situated in the well regarded residential cul-de-sac of Gwarth-an-Drae is this four bedroom, semi-detached family home....
3 Bedroom Semi-Detached House | Guide Price £375,000
For Sale: Unique Freehold Opportunity - Three Bedroom Cottage with Established Fish & Chip Shop in Coastal Mullion.A rar...
4 Bedroom Detached House | Guide Price £375,000
A superb versatile four bedroom detached property presented in good order situated in a well regarded residential area o...
3 Bedroom End of Terrace House | Guide Price £375,000
Situated in the heart of the Cornish fishing village of Porthleven, is this beautifully presented, three bedroom end of...

Christophers Estate Agents Porthleven (Porthleven)
Fore St, Porthleven, Cornwall, TR13 9HJ
How much is your home worth?
Use our short form to request a valuation of your property.
Request a Valuation
