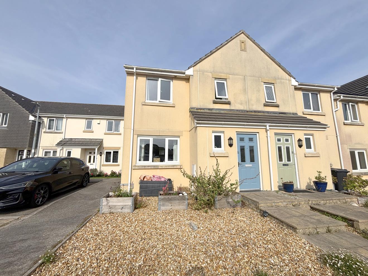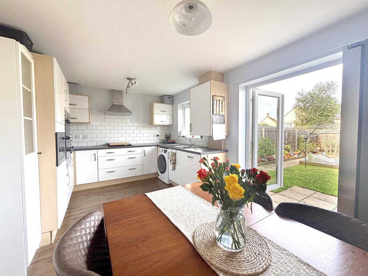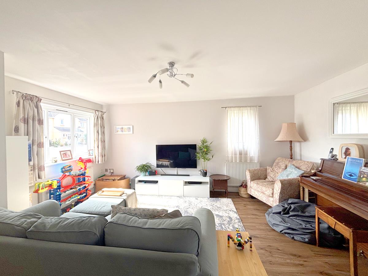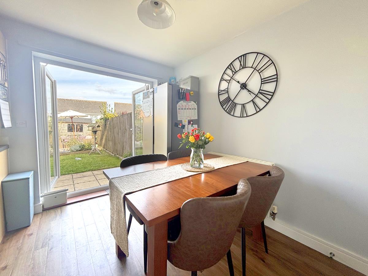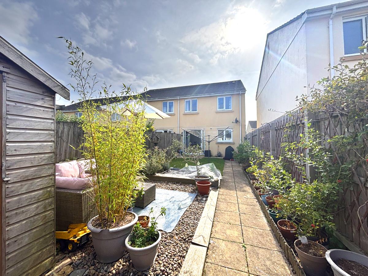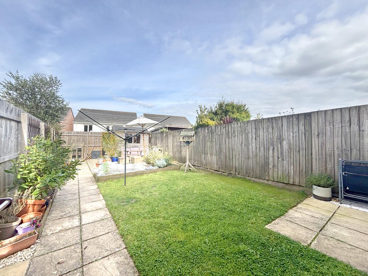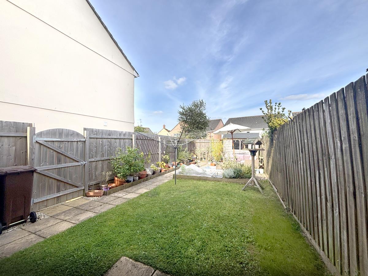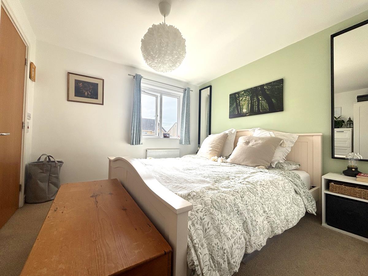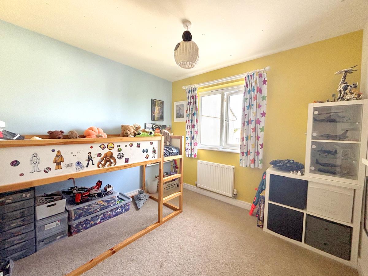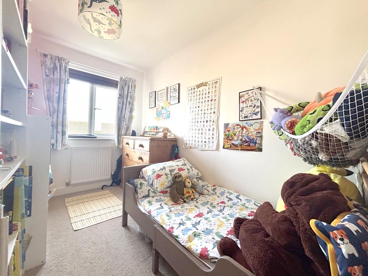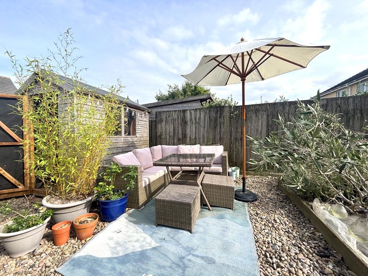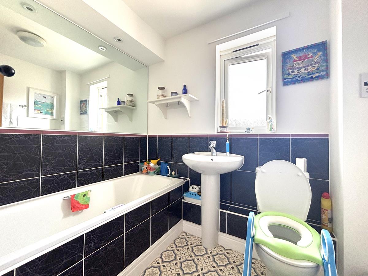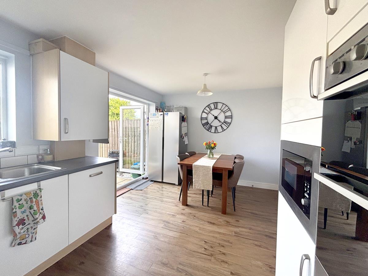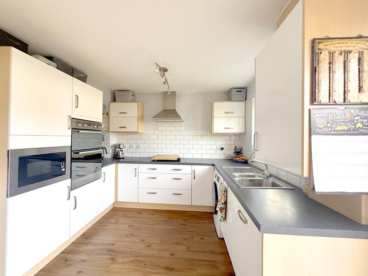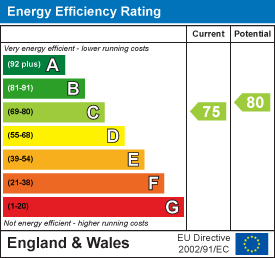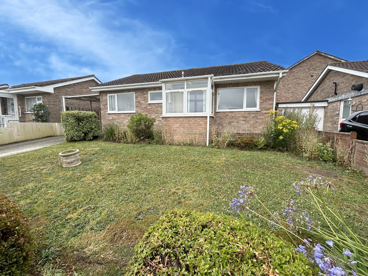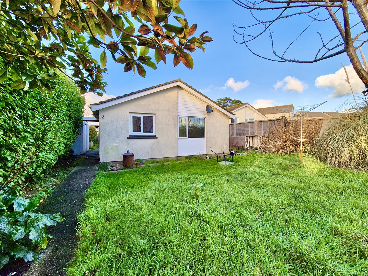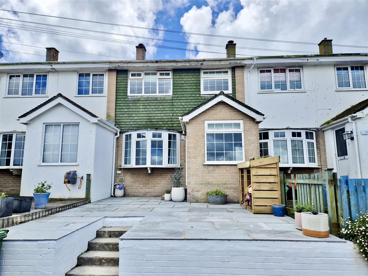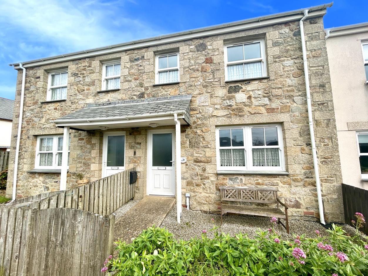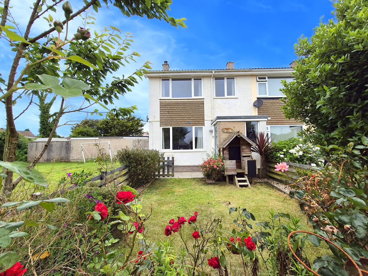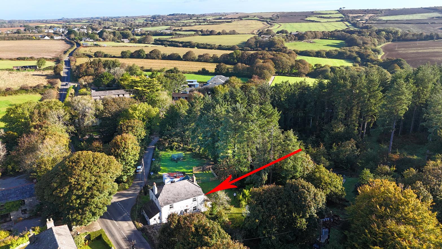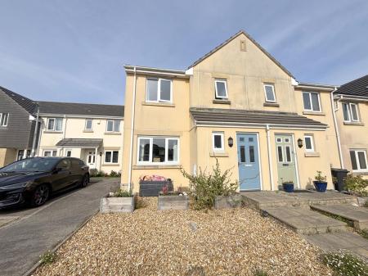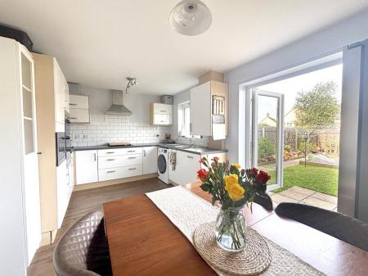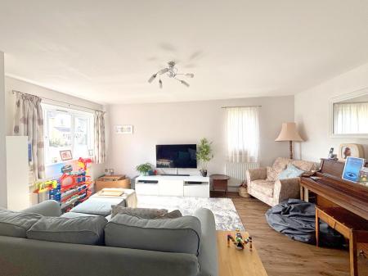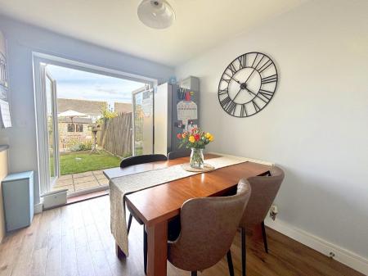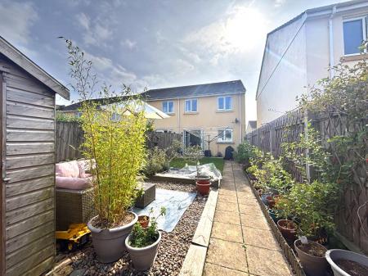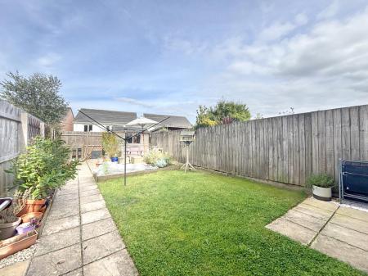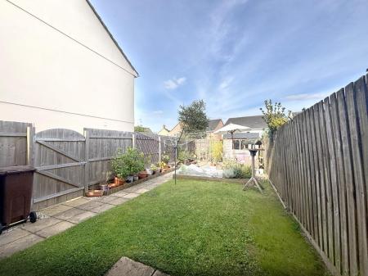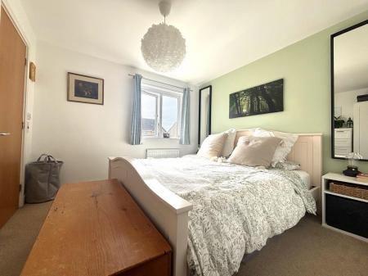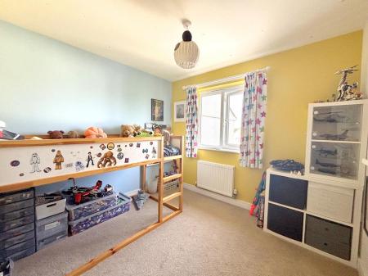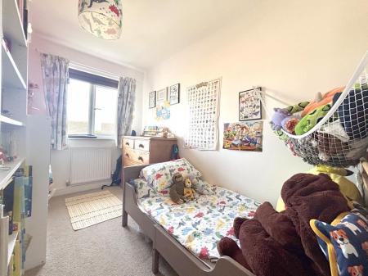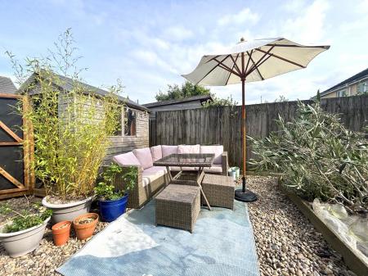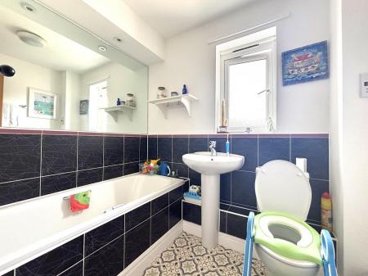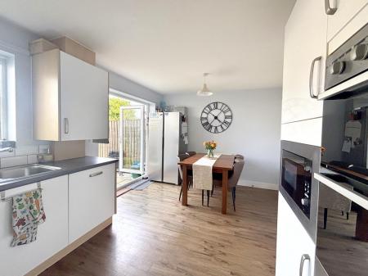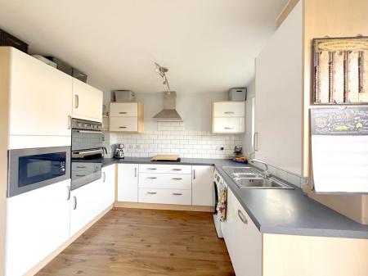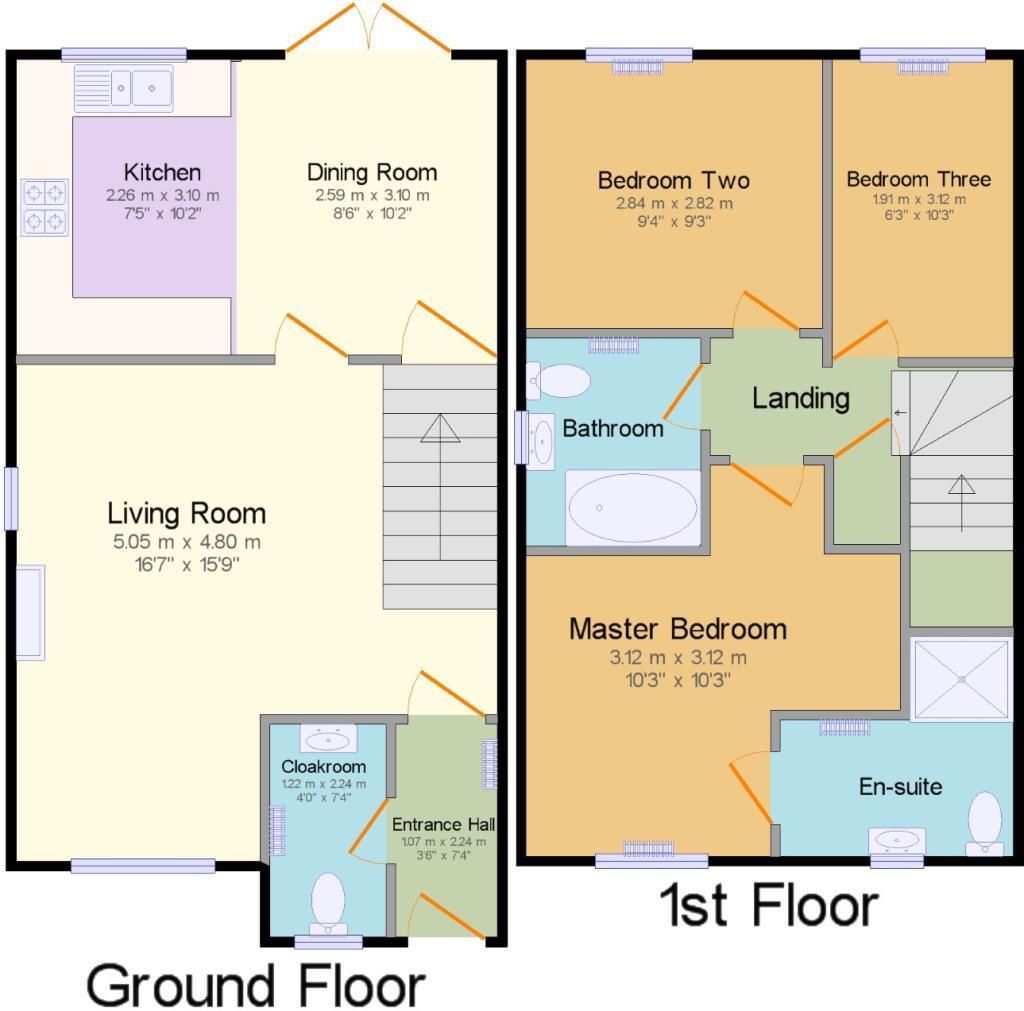- THREE BEDROOM MODERN HOUSE
- POPULAR RESIDENTIAL DEVELOPMENT IDEAL FOR FAMILIES
- DUAL ASPECT SPACIOUS LOUNGE
- KITCHEN BREAKFAST ROOM WITH INTEGRATED APPLIANCES OPENING ONTO THE GARDEN
- MASTER EN SUITE
- ENCLOSED REAR GARDEN
- ALLOCATED PARKING SPACE
- COUNCIL TAX BAND B
- FREEHOLD
- EPC - C75
3 Bedroom End of Terrace House for sale in Helston
A fantastic opportunity to purchase this modern, three bedroom end of terrace home, set within a popular residential development perfect for young families.
The property offers light, bright and spacious accommodation throughout, beginning with a welcoming entrance hallway and a practical cloakroom. The dual aspect lounge provides a generous living space, while the kitchen/breakfast room is well-equipped with integrated appliances and enjoys double doors opening directly to the rear garden.
Upstairs, there are three well-proportioned bedrooms and a family bathroom, along with a useful airing cupboard. A highlight is the master bedroom which benefits from its own en-suite shower room.
Outside, the enclosed rear garden is a real asset, featuring a patio, lawn, decorative seating area, shed and side access. An allocated parking space completes the package.
Directions - From Helston town centre proceed up Wendron Street and along Godolphin Road. At the Turnpike roundabout turn right and follow this road passing Tesco on the left hand side and go straight on at the traffic lights. At the next roundabout turn left and at the next roundabout turn left again follow this road, passing the first turning into Hellis Wartha, continue to follow the road around until seeing the second turning for Hellis Wartha on your right hand side. Take this turning and then the next turning on your right, continue into the cul-de-sac and you will see the property at the end on your right hand side.
The Accommodation Comprises (Dimensions Approx) - Door to entrance hallway.
Entrance Hallway - With radiator, door to lounge and door to cloakroom.
Cloakroom - 1.47m x 2.24m (4'10" x 7'4") - With low level W.C., wall mounted wash handbasin, radiator and obscured window to the front.
Lounge - 5.05m x 4.80m into depth of stairs (16'7" x 15'9" - A lovely light and spacious dual aspect room with windows to the front and side, two radiators, stairs rising to the first floor and door to the kitchen/breakfast room.
Kitchen/Breakfast Room - 4.90m x 3.10m (16'1" x 10'2" ) - Perfect for family life; a spacious and light room with direct access to the garden.
Kitchen Area - 3.10m x 2.26m (10'2" x 7'5" ) - Fitted with a comprehensive range of modern base and wall units with rolltop work surfaces over including deep pan drawers, with stainless steel one and a half bowl sink and drainer with mixer tap, wall mounted Thema Condens boiler in a complimentary cupboard. Integrated appliances to include a dishwasher and eye level oven, grill and microwave. Space and plumbing for washing machine. Open plan to the dining area.
Dining Area - 3.10m x 2.59m (10'2" x 8'6") - With understairs storage cupboard, radiator, space and point for American style fridge/freezer, double doors accessing the garden.
First Floor Landing - With airing cupboard, loft access and doors to various rooms.
Bedroom One - 3.12m x 3.12m min (10'3" x 10'3" min) - With window to front, radiator and door to en suite shower room.
En Suite Shower Room - 1.60m x 1.60m (5'3" x 5'3" ) - With low level W.C., pedestal wash handbasin and tiled cubicle housing a Mira Sport Max electric shower, radiator and obscured window to the front.
Bedroom Two - 2.84m x 2.82m (9'4" x 9'3" ) - With radiator and window to the rear overlooking the garden.
Bedroom Three - 3.12m x 1.91m (10'3" x 6'3") - With radiator and window to the rear overlooking the garden.
Bathroom - 2.16m x 1.75m (7'1" x 5'9" ) - With a suite comprising a bath with tiled surround, pedestal wash handbasin, low level W.C., radiator and obscured window to the side.
Outside - To the front of the property is an allocated parking space. There is an attractive, low maintenance area of garden with decorative planters. The main gardens lie to the rear and are a real asset. The garden is fully enclosed offering a safe area for children and pets. There is a patio to the immediate rear of the property and beyond this, a level area of lawned garden and produce area, along with a low maintenance decorative seating area and timber shed. Pedestrian access gate to the side.
Services - Mains water, electricity, gas and drainage.
Council Tax - Council Tax Band B.
Mobile And Broadband - To check the broadband coverage for this property please visit -
https://www.openreach.com/fibre-broadband
To check the mobile phone coverage please visit -
https://checker.ofcom.org.uk/
Date Details Prepared - 22nd August, 2025.
Anti-Money Laundering - We are required by law to ask all purchasers for verified ID prior to instructing a sale
Proof Of Finance - Purchasers - Prior to agreeing a sale, we will require proof of financial ability to purchase which will include an agreement in principle for a mortgage and/or proof of cash funds.
Property Ref: 453323_34130565
Similar Properties
2 Bedroom Detached Bungalow | Guide Price £269,950
Manor Way is located within a popular and well respected residential area within easy reach of local schooling and the a...
2 Bedroom Detached Bungalow | Guide Price £269,000
An opportunity to purchase a two bedroom, detached bungalow with gardens and garage in the Cornish fishing village of Po...
Parc An Maen, Porthleven, Helston
3 Bedroom Terraced House | Guide Price £265,000
Situated in Parc An Maen within the popular Cornish fishing village of Porthleven is this three bedroom terraced house....
Henrys Croft, The Lizard, Helston
3 Bedroom Terraced House | Guide Price £275,000
Having been operated as a successful holiday home for a number of years, the property equally lends itself to those seek...
3 Bedroom End of Terrace House | Guide Price £280,000
An opportunity to purchase a beautifully presented, three bedroom end of terrace house with garage in the Cornish market...
2 Bedroom Country House | Guide Price £280,000
This exceptional opportunity comprises a two-bedroom semi-detached cottage, in need of refurbishment with a particularly...

Christophers Estate Agents Porthleven (Porthleven)
Fore St, Porthleven, Cornwall, TR13 9HJ
How much is your home worth?
Use our short form to request a valuation of your property.
Request a Valuation
