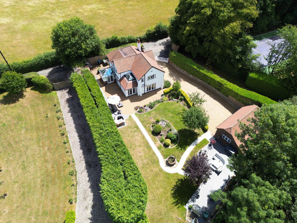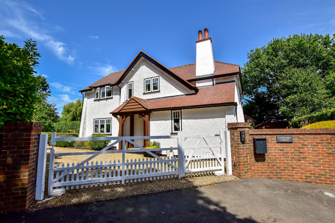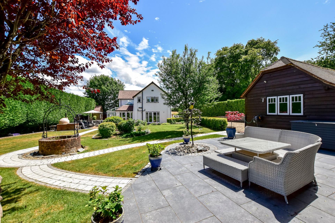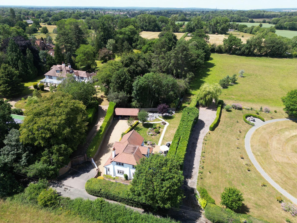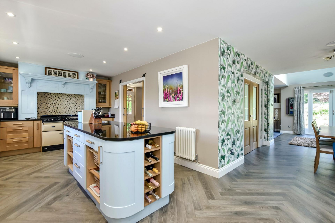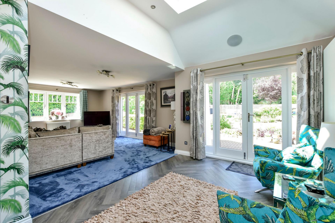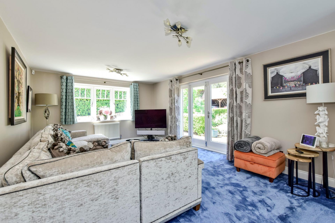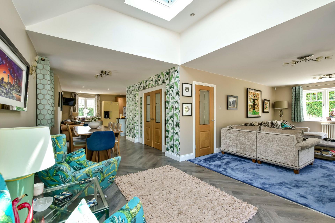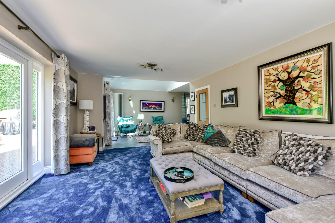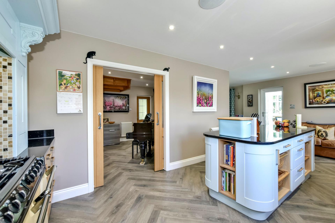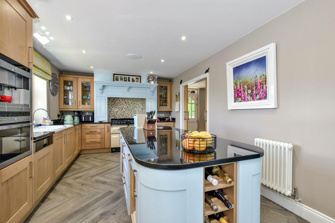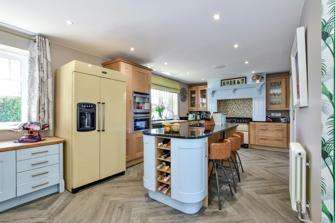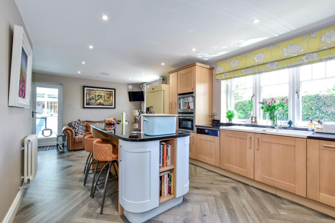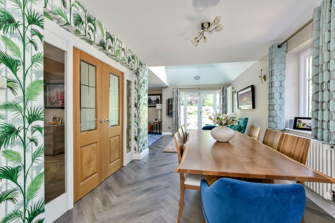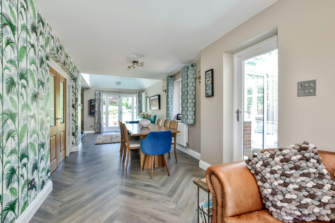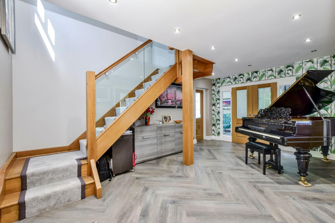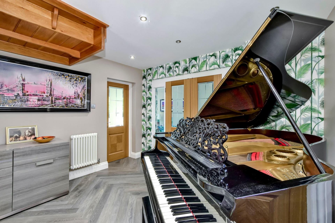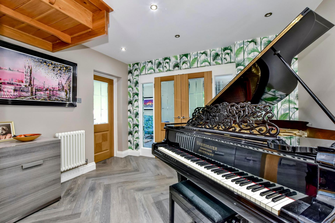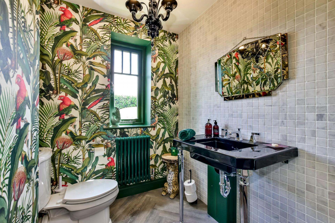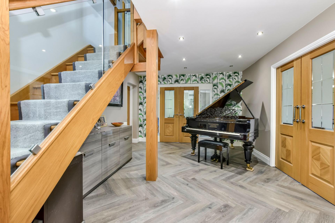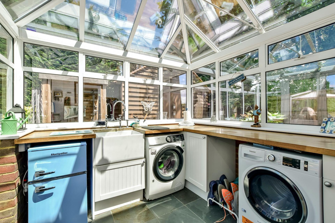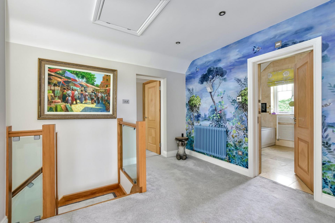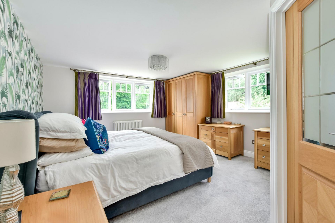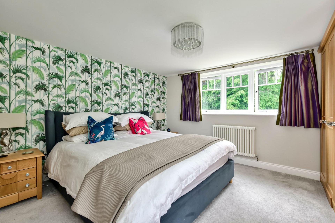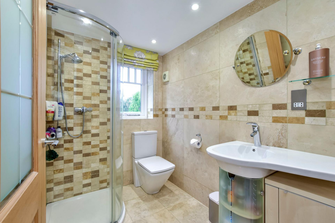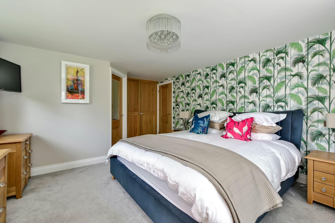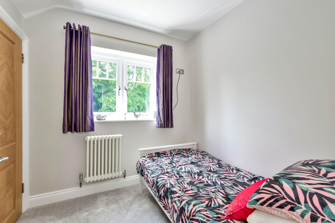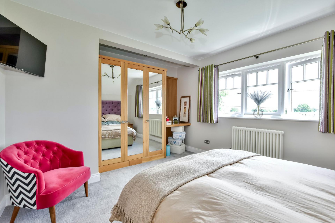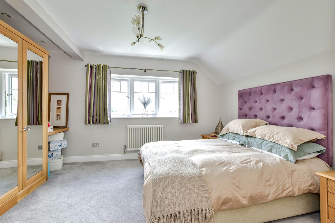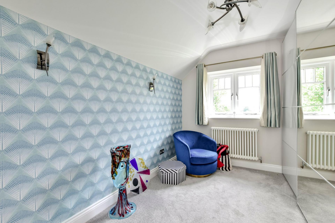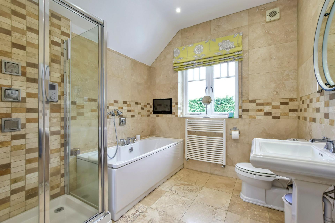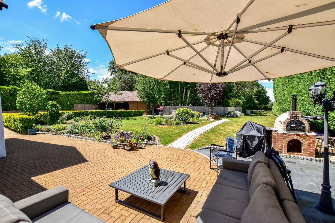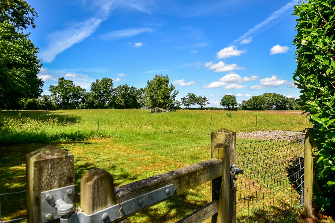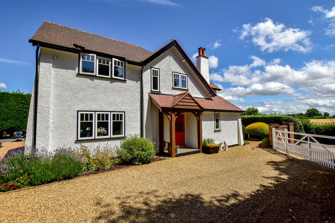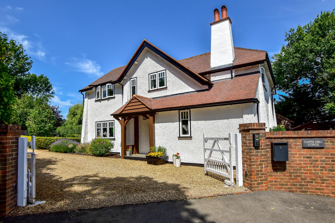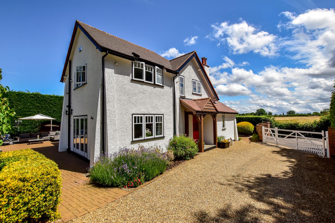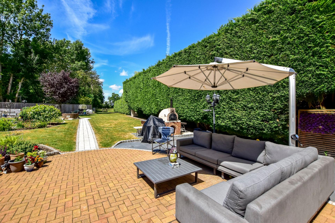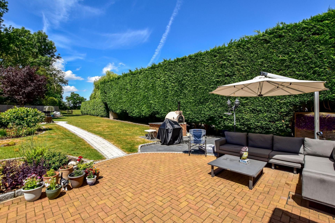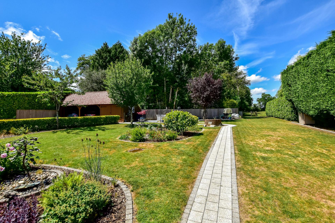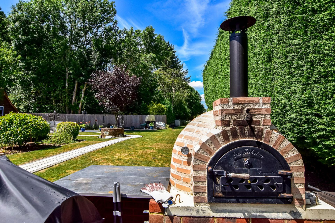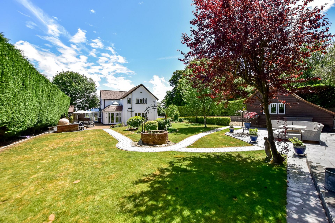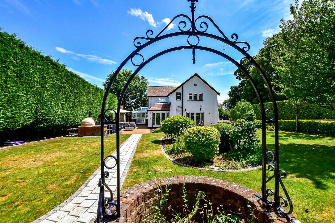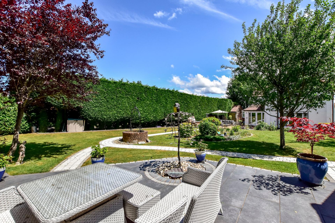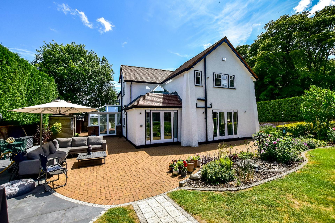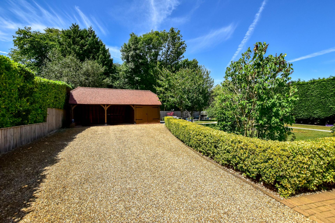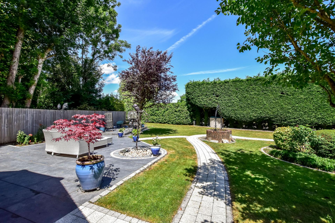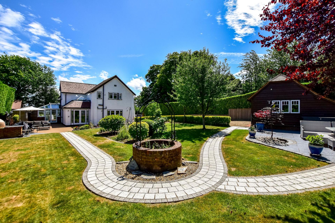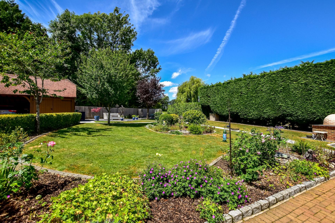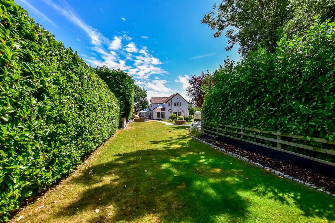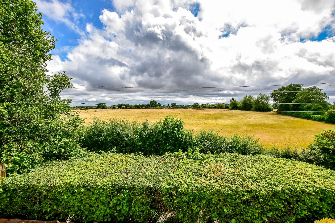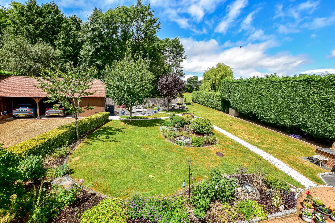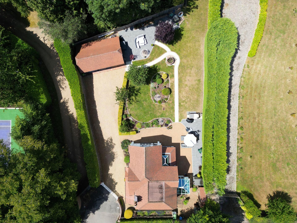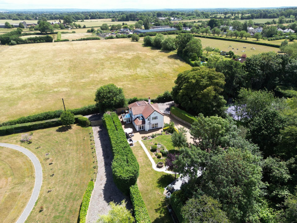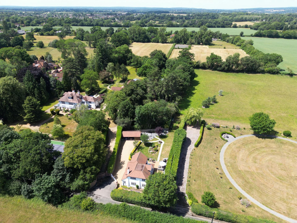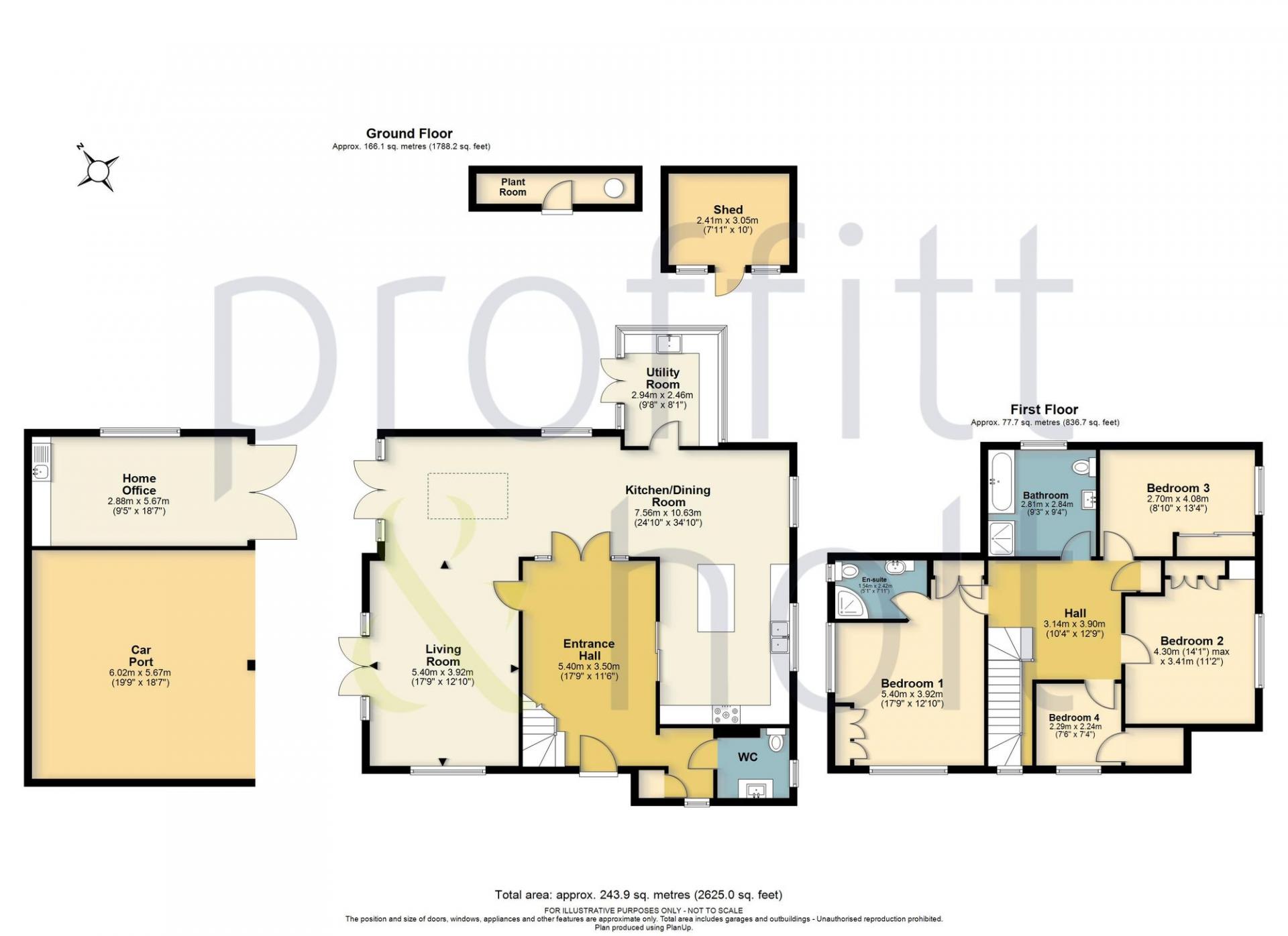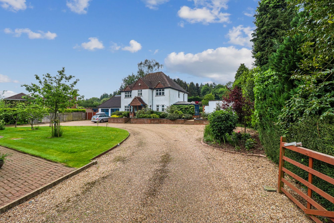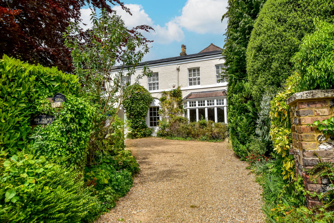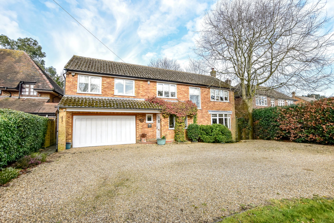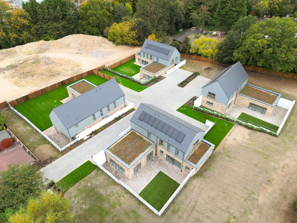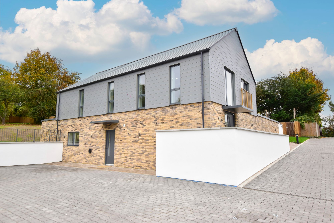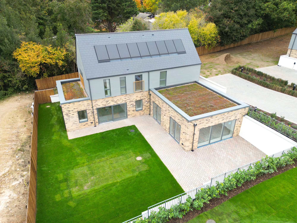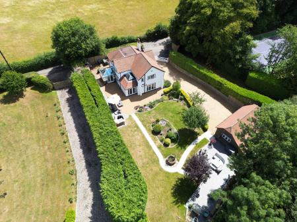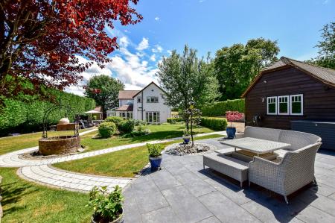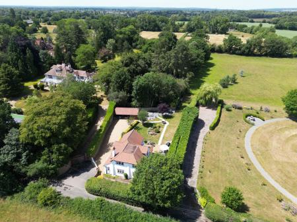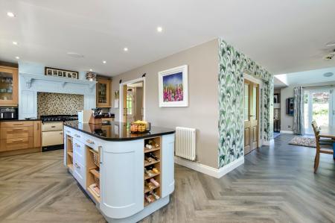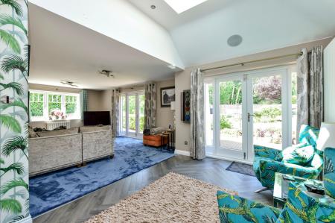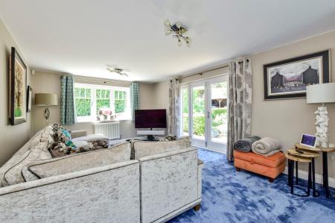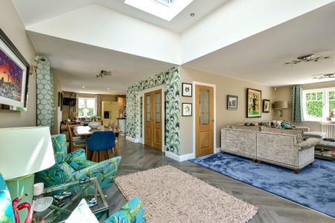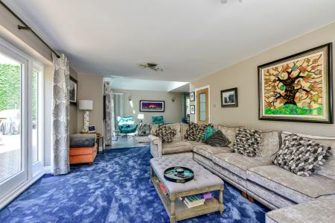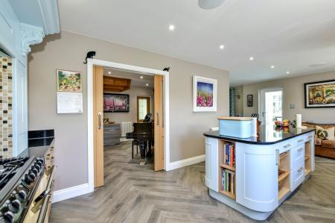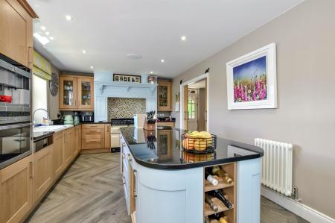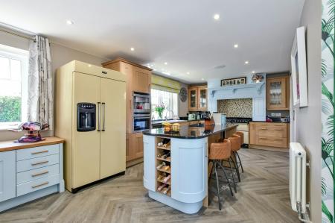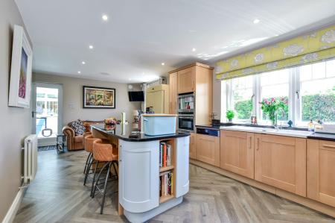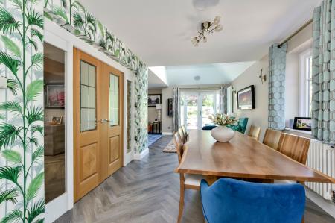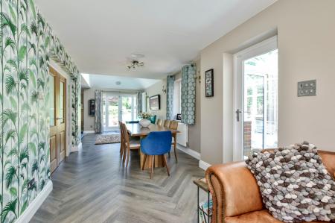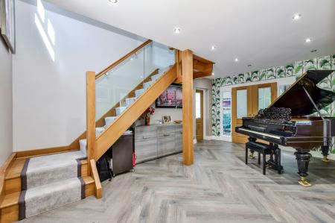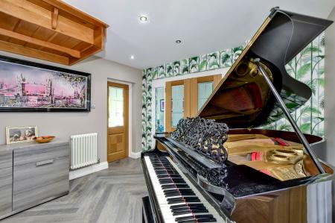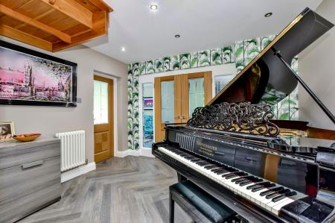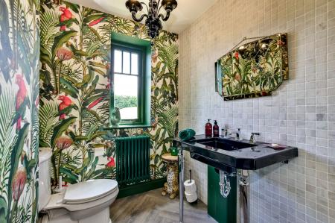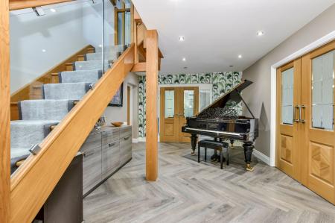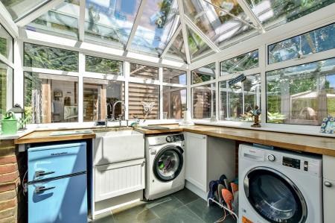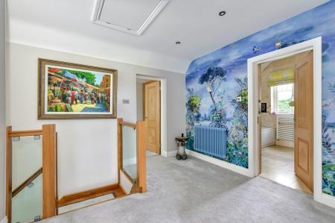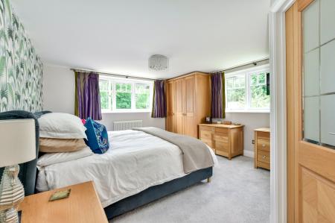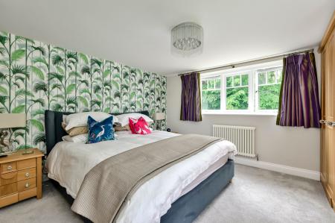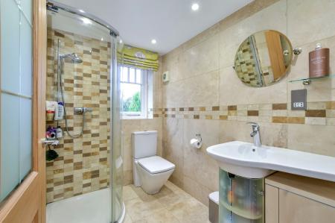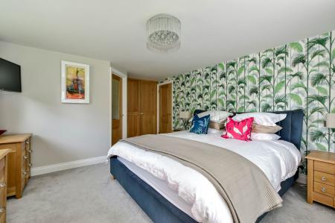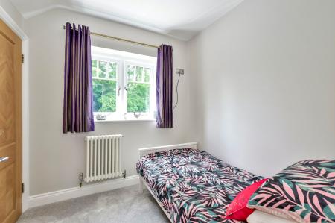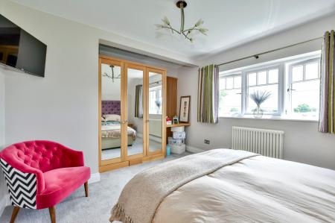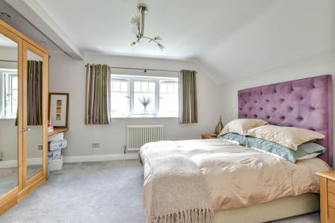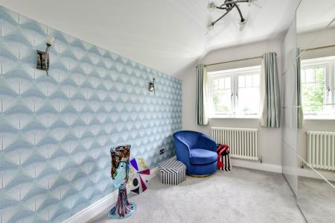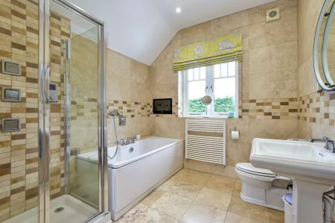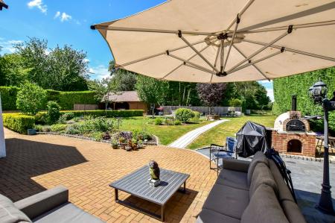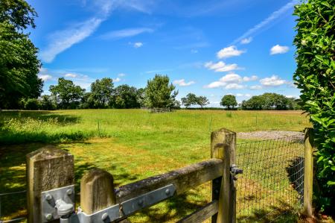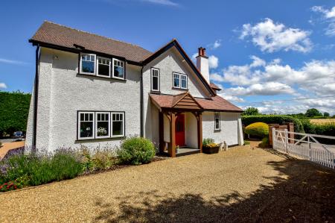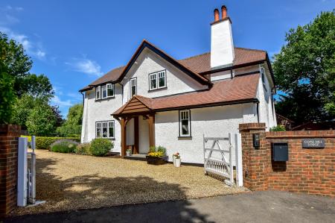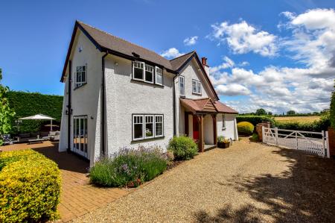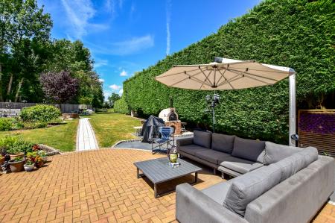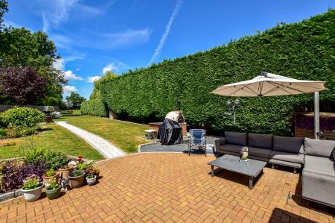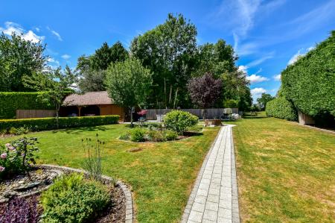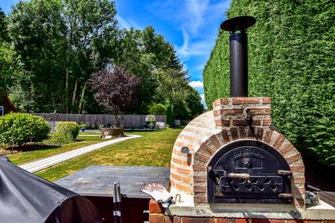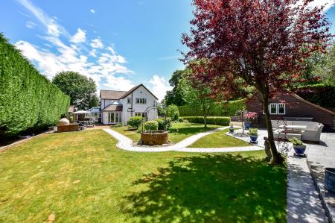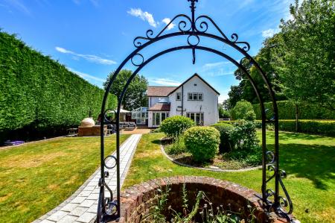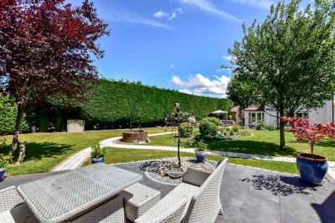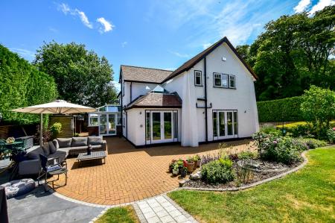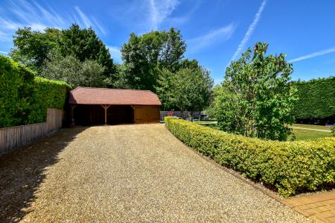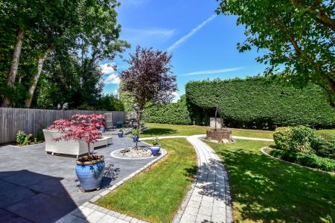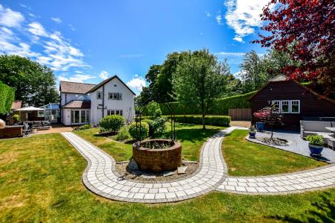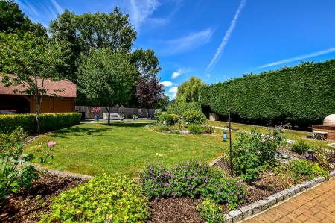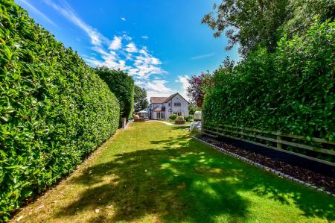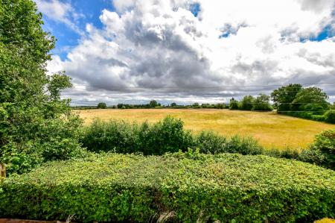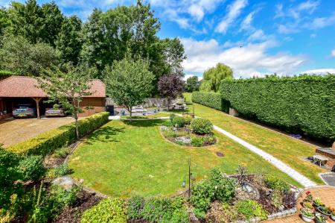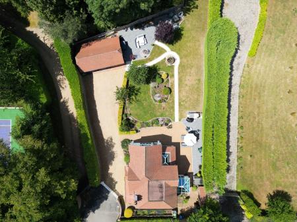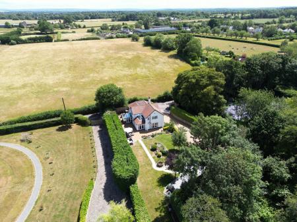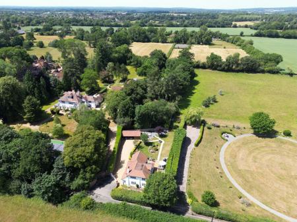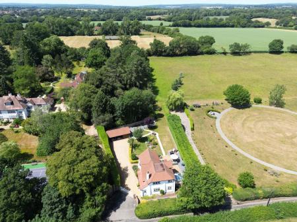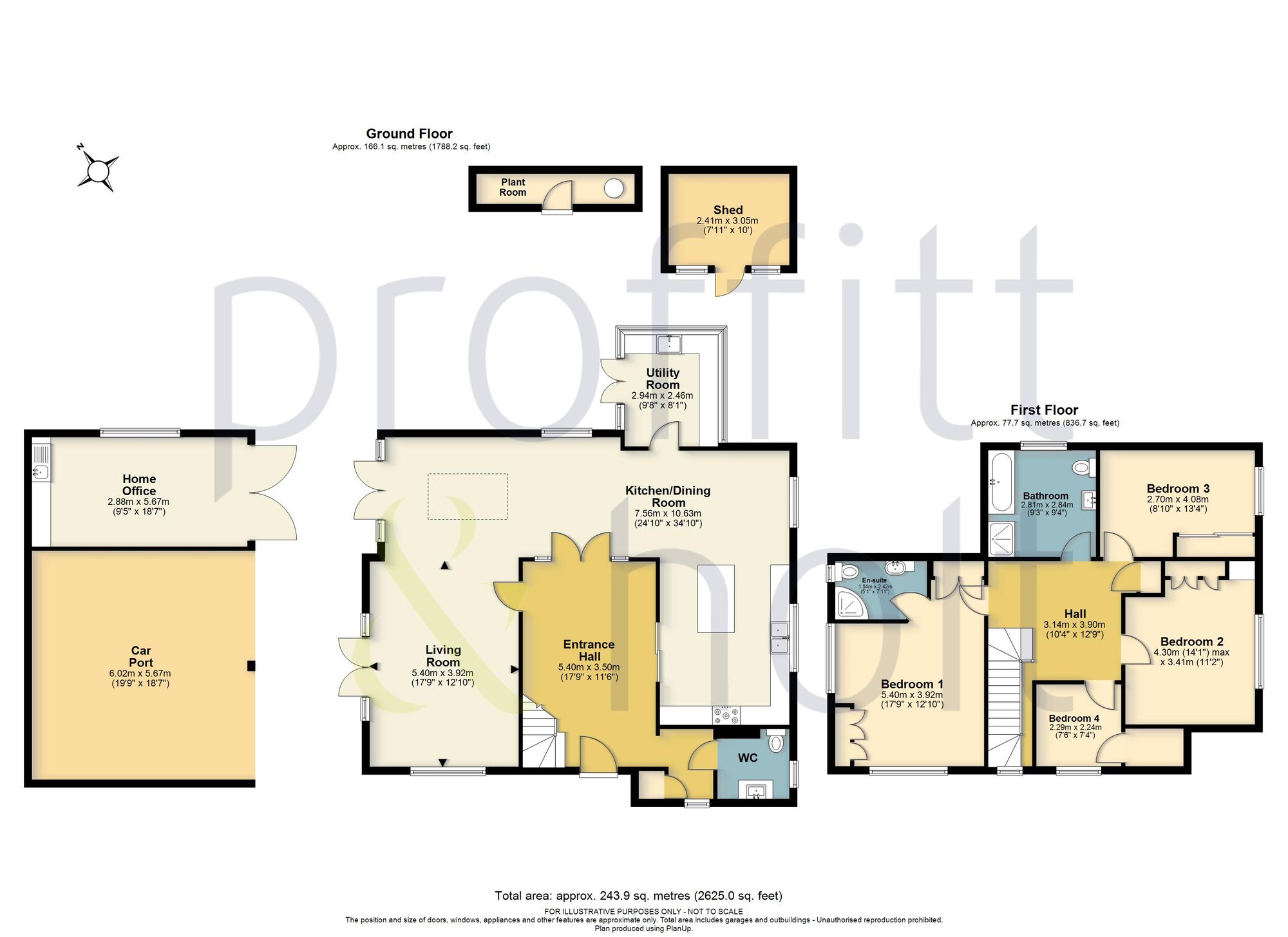- Four Bedrooms
- Stunning Gardens
- Generous Plot
- Fully Modernised to a High Spec Throughout
- Far Reaching Views
- Car Port and Home Office
- Very Private
- Detached
- Mains Connected Gas Central Heating with Supplementary Underfloor Electric Heating.
4 Bedroom Detached House for sale in Hemel Hempstead
Copse Hill Lodge is a distinctive white-rendered period property, originally constructed as the lodge for the neighbouring Copse Hill House. In recent years, it has undergone an extensive program of refurbishment and modernisation, blending its original character features with contemporary design elements. Enhancements include underfloor heating and a Bang & Olufsen surround sound system. The spacious ground floor is largely open-plan, arranged around an inviting entrance hall with a contemporary oak and glass staircase.
From the entrance hall, doors lead to a formal double-aspect lounge, which is open to the dining and family area. Like the lounge, this space benefits from French doors opening onto the garden, as well as a roof lantern that brings in generous natural light. The bespoke kitchen/breakfast room is fitted with an extensive range of units, granite worktops, a breakfast bar island, and an Aga. An adjoining conservatory currently serves as a utility and boot room.
On the first floor, the spacious landing offers four well appointed bedrooms, including a principal suite with an en suite shower room. The family bathroom is similarly well appointed and features a separate shower.
To the rear the garden is an undoubted feature of this unique home and has been beautifully landscaped by the current vendors boasting several ‘zones’ including a serene seating area with bbq and pizza oven - ideal for entertaining. This well established garden is enclosed with mature hedging and also boasts established planting and herbaceous borders with a generous lawn and winding pathways to create a tranquil setting for any keen gardeners.
The plot extends to just over a quarter of an acre in total with electrically operated entrance gates opening onto a gravelled driveway with ample parking in front of the triple-bay oak-framed car port and home office. The first-floor bedrooms enjoy beautiful and far reaching views across the surrounding fields.
Energy Efficiency Current: 58.0
Energy Efficiency Potential: 79.0
Important Information
- This is a Freehold property.
- This Council Tax band for this property is: G
Property Ref: c6d9b8dc-5f95-47db-aeca-d9773cffd8c0
Similar Properties
Redhall Lane, Chandlers Cross, WD3
4 Bedroom Not Specified | Guide Price £1,395,000
Proffitt and Holt are delighted to offer to the market, High Gables which is a rarely available detached 4-bedroom famil...
Langley Hill, Kings Langley, WD4
4 Bedroom Semi-Detached House | Offers Over £1,300,000
Proffitt and Holt are proud to present to the market this unique and rarely available Grade 2 Listed family residence lo...
Chipperfield Road, Kings Langley, WD4
5 Bedroom Detached House | Guide Price £1,250,000
A substantial 4/5 bedroom detached home in a excellent position, within a short walk of Kings Langley Common and High St...
4 Bedroom Detached House | £1,625,000
Available immediately is this premium family home on an exclusive development of 4 newly built, high specification, exec...
Plot 2, Three Acres, Toms Lane, Kings Langley WD4 8NA
4 Bedroom Detached House | £1,650,000
Available immediately is this premium family home on an exclusive development of 4 newly built, high specification, exec...
4 Bedroom Detached House | £1,650,000
Available immediately is this premium family home on an exclusive development of 4 newly built, high specification, exec...
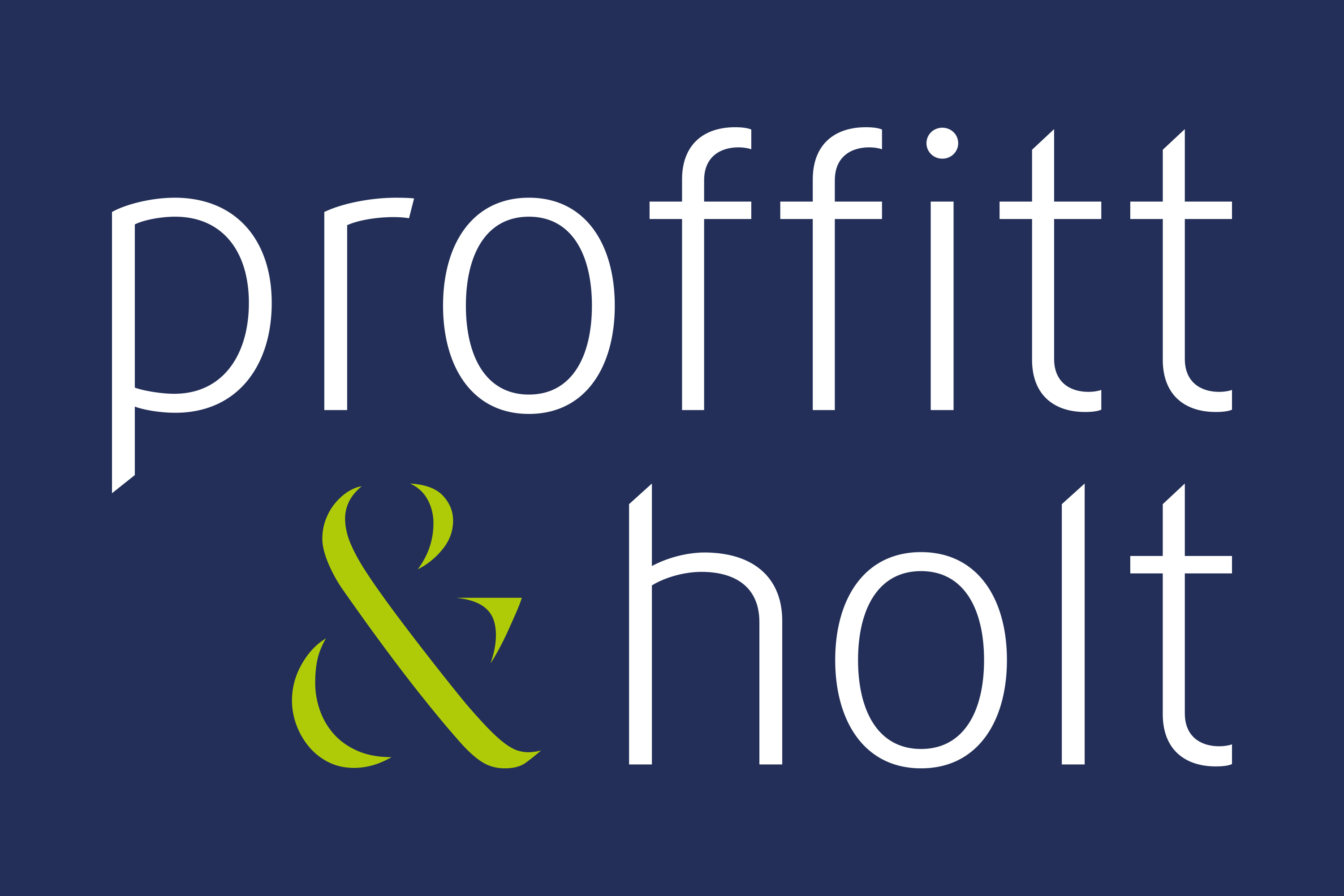
Proffitt & Holt (Kings Langley)
Kings Langley, Hertfordshire, WD4 8AB
How much is your home worth?
Use our short form to request a valuation of your property.
Request a Valuation
