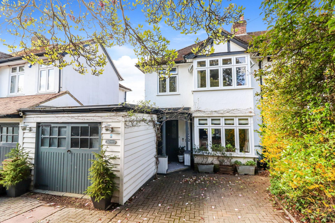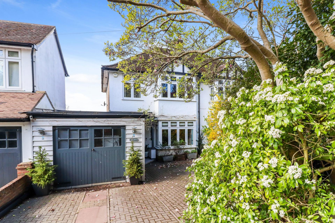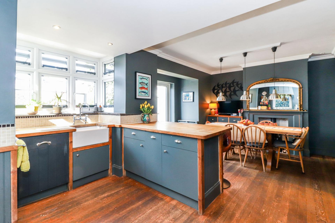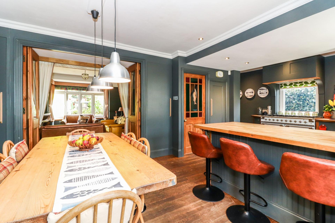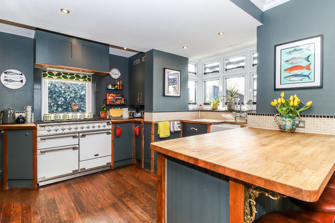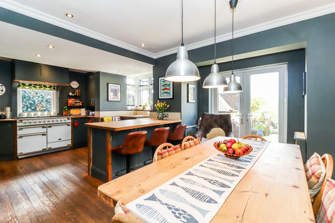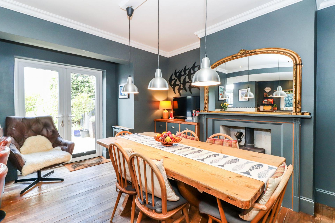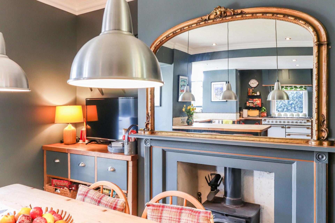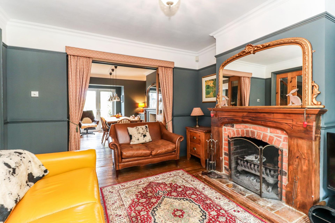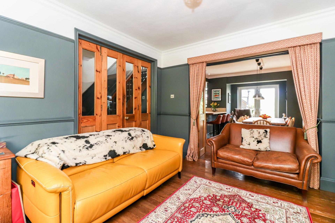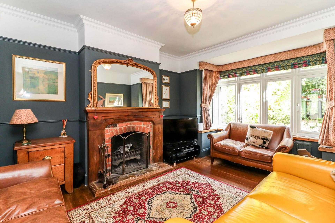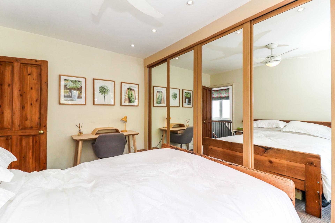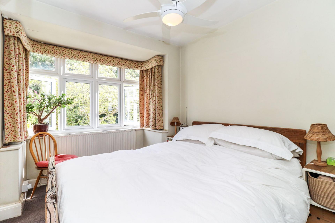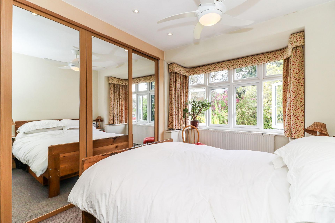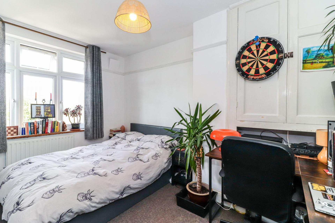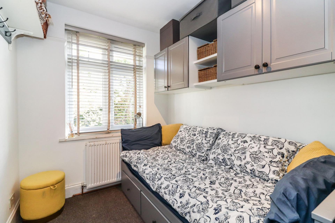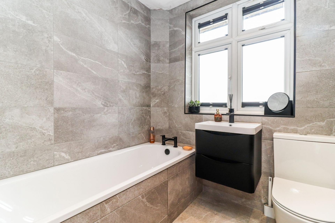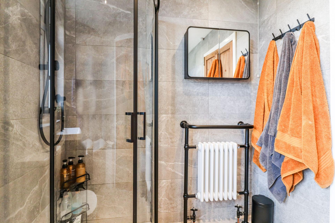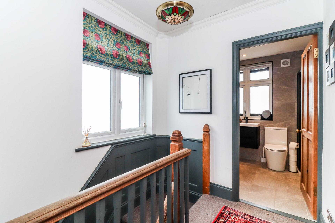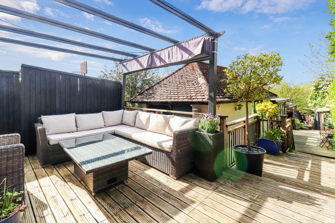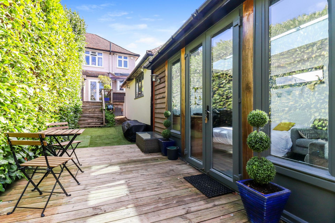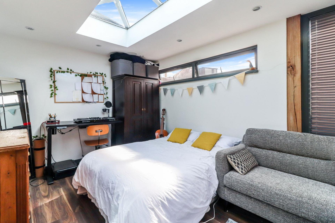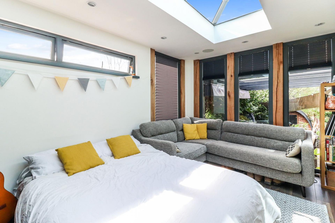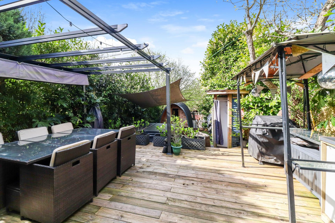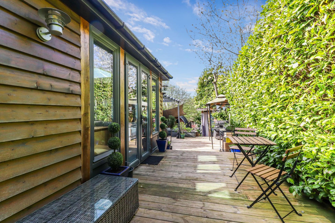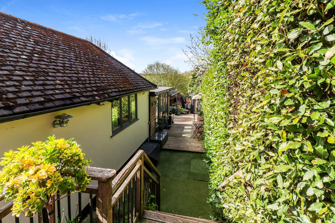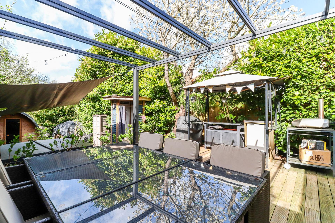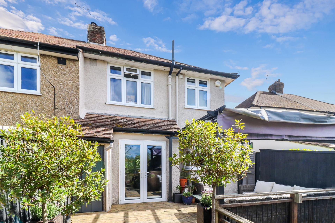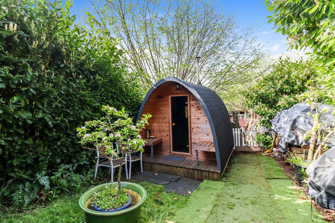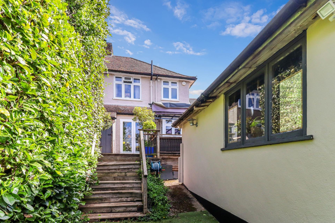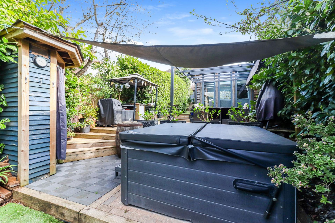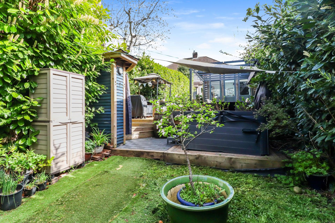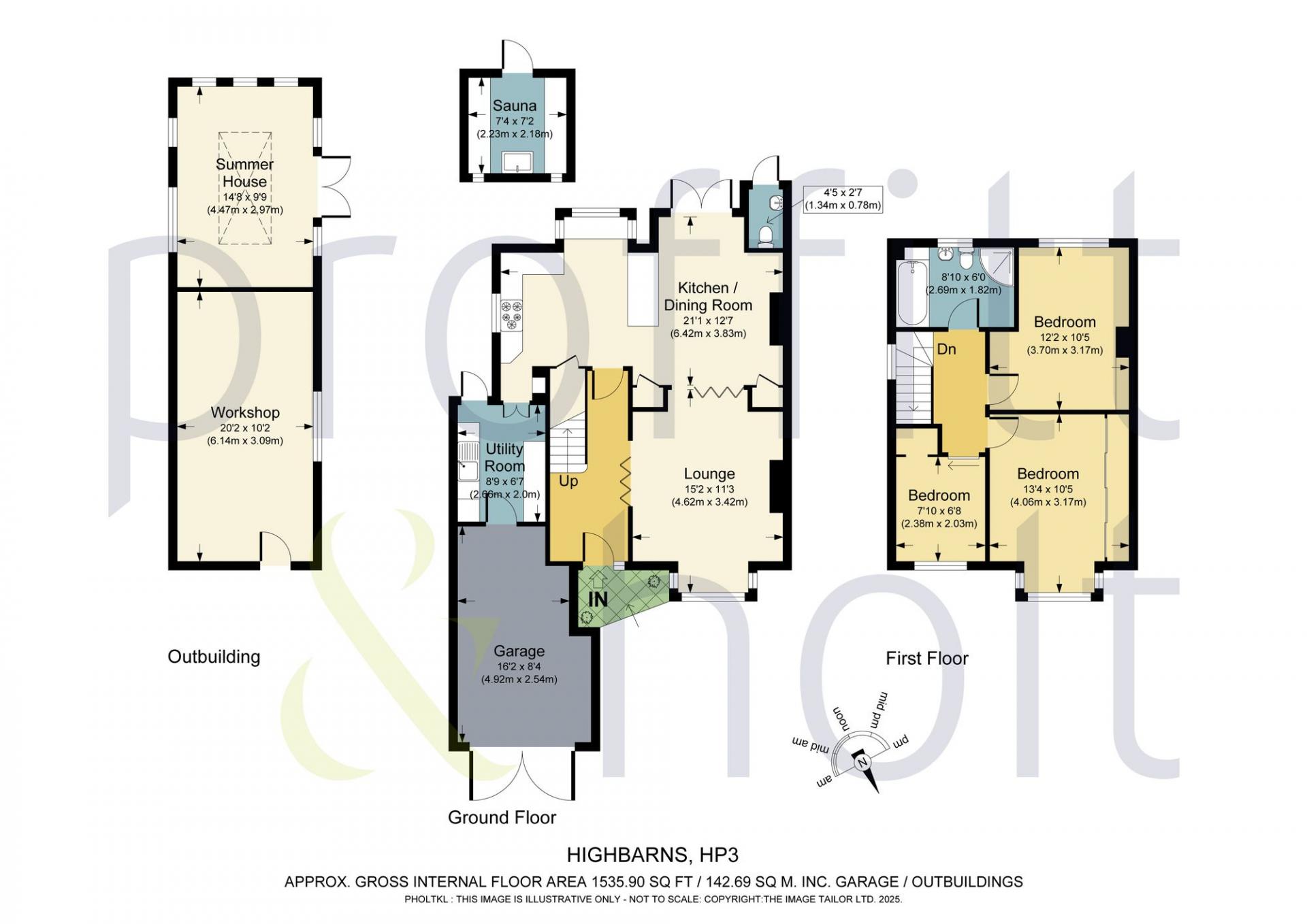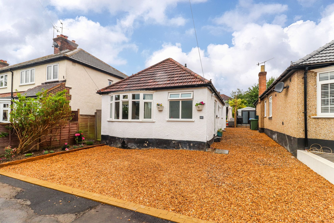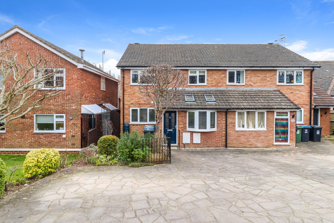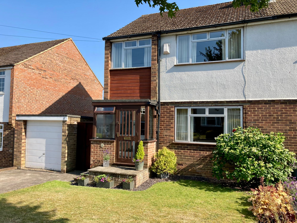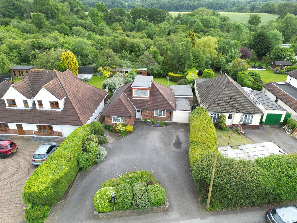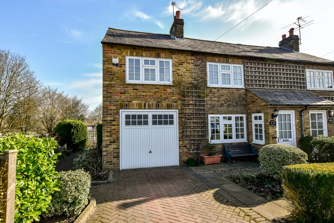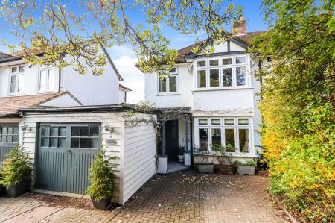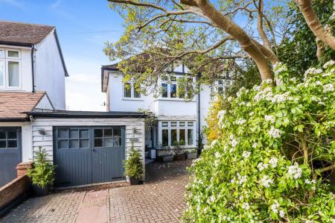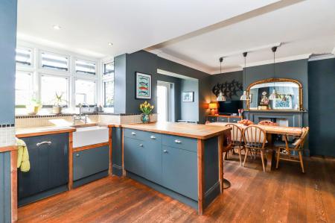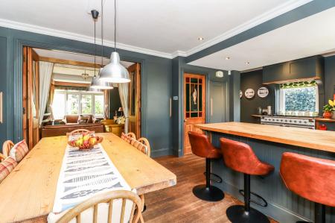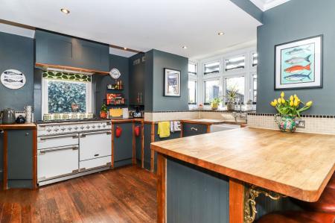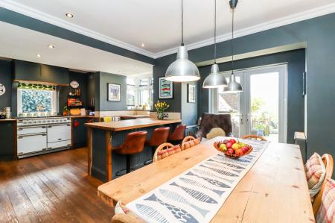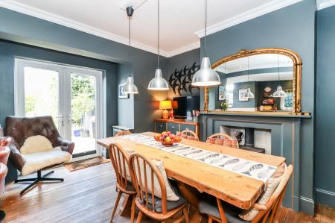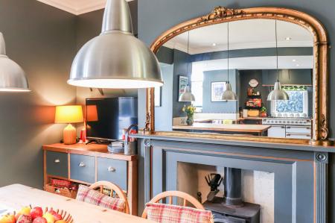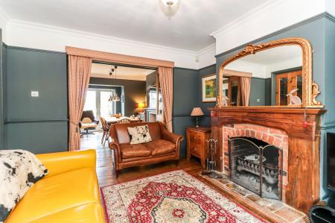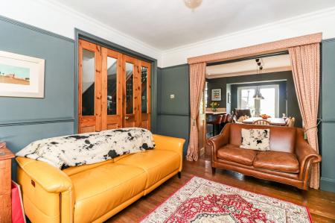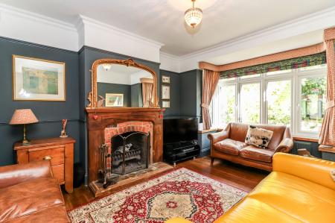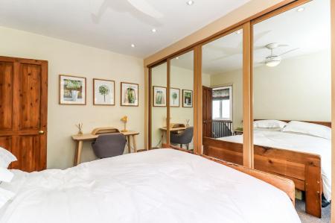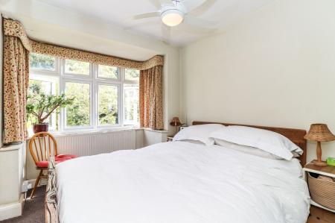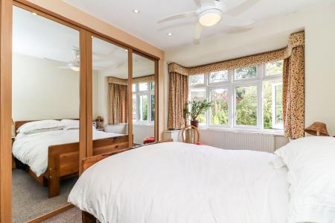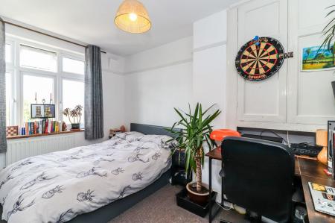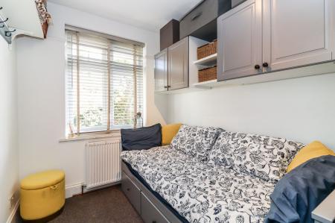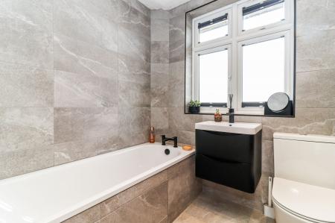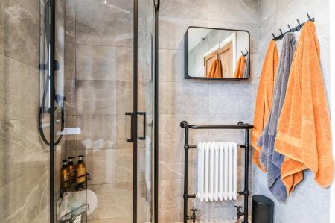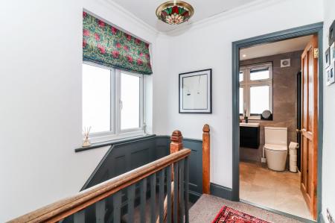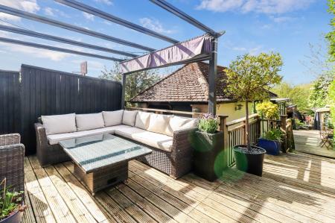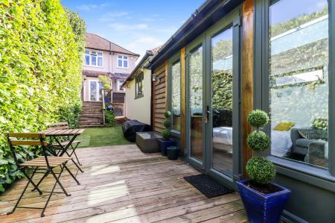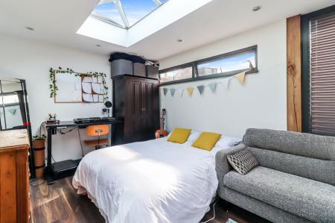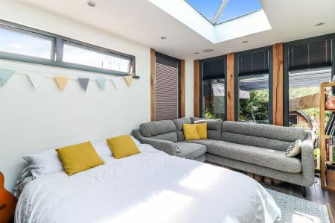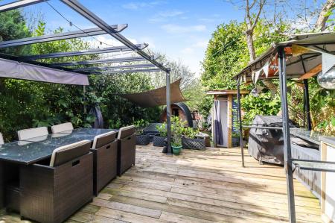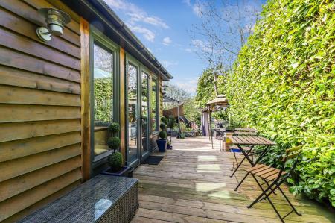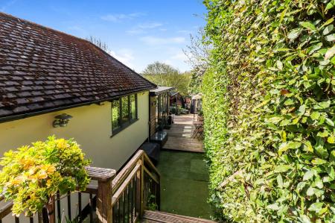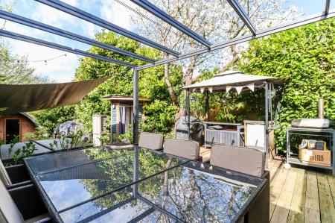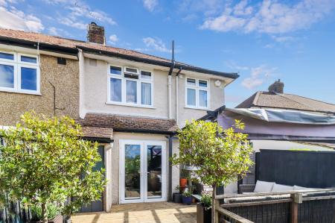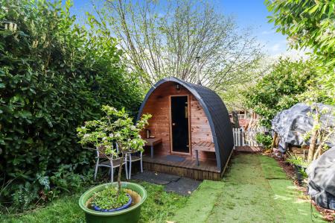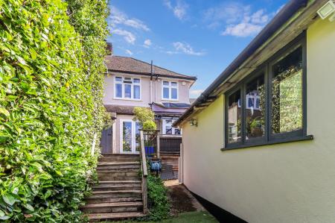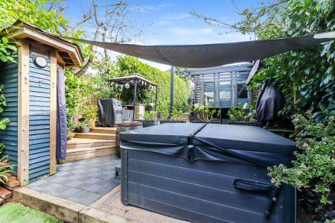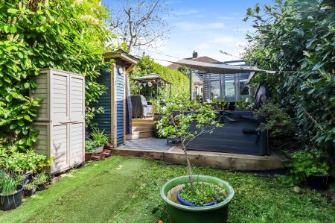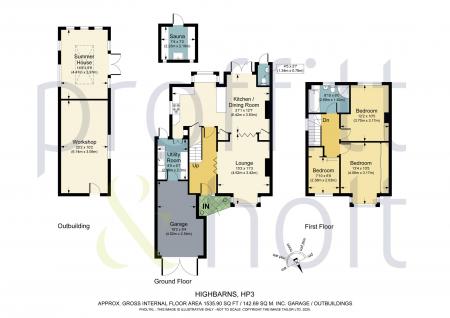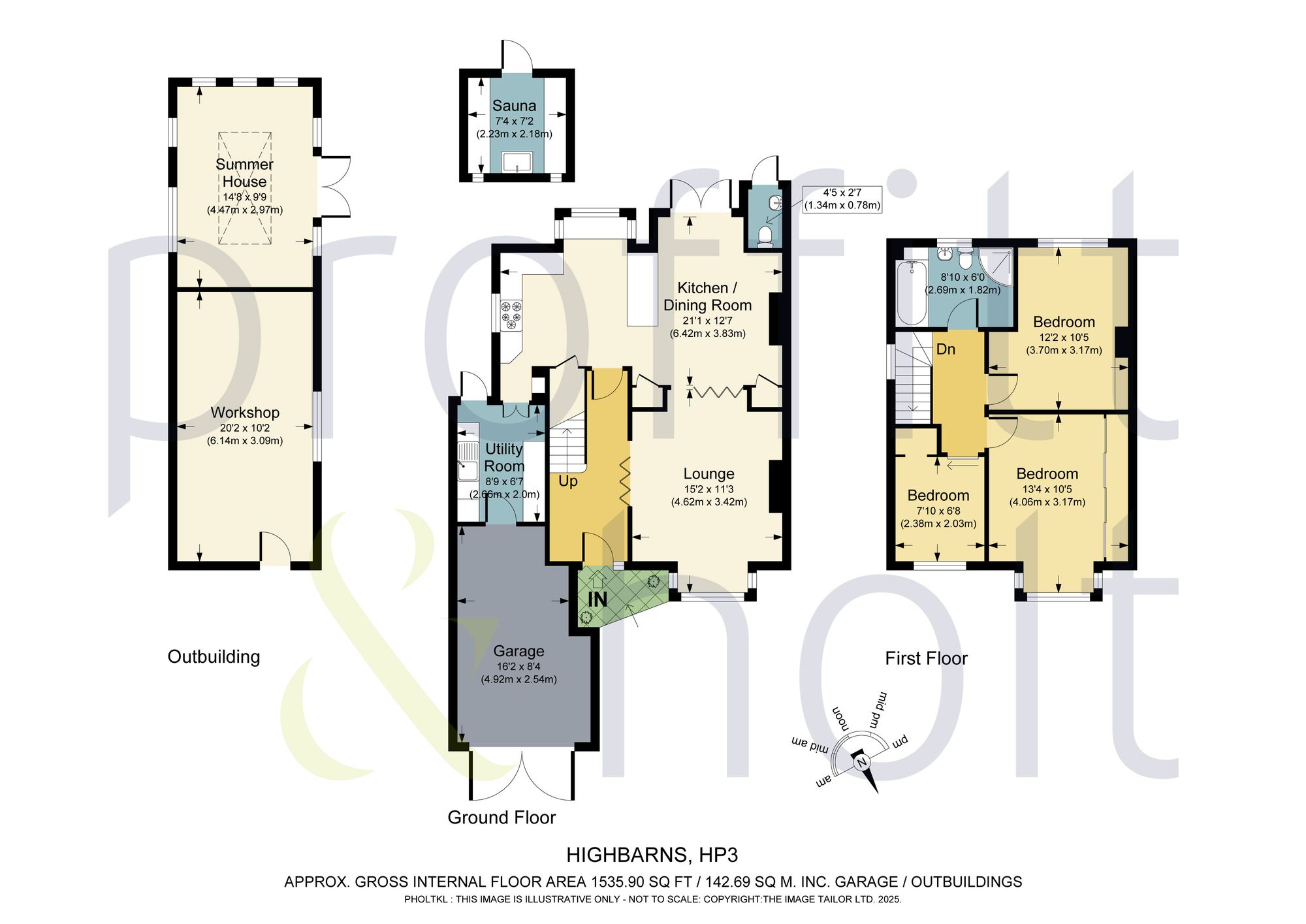- Traditional 3 Bedroom Semi-Detached House
- Large Garage And Driveway
- Open-Plan Kitchen-Diner
- Contemporary Garden Room
- Utility Room
- Large Workshop
- Refitted Bathroom
- Quiet And Secluded Position
3 Bedroom Semi-Detached House for sale in Hemel Hempstead
Proffitt and Holt are pleased to bring to the market this charming and characterful family home in a quiet turning, within walking distance of Apsley Train Station. Having been transformed by the current owners, it offers modern and flexible living accommodation, whilst still retaining it’s traditional feel.
Entering in to a lovely and welcoming entrance hall, you’re taken through to the formal sitting room with original open fireplace and box bay window. Concertina doors open in to the kitchen-diner and offer the flexibility of keeping the rooms separate or having the whole of the downstairs seamlessly flow together with a wood burner in the fireplace at the dining end. The kitchen itself has been fitted in a traditional design with a modern twist - the stylish dark grey cupboard fronts are off set against wooden frames and solid oak worktops, alongside a Butler sink and breakfast bar. The utility room sits adjacent to the kitchen and has a door leading in to the large garage, adding further practicality.
To the first floor, there are 3 bedrooms - all with some sort of built in storage - and a family bathroom which has recently been refitted in a contemporary design, with matt black accents.
Externally, the rear garden, which measures nearly 150ft in length and faces South-West, is an intriguing and particularly private space. It is made up of various different areas, each with their own charm and purpose. There are various decked areas, an outside kitchen and a wood storage area which could be used as a vegetable patch. There is also a sauna and jacuzzi - both of which are available by separate negotiation - as well as an outside shower and toilet. Additionally, there is a large workshop and a fantastic and contemporary garden room with under floor heating for year round use, which has any number of uses, such as a gym, home office or guest bedroom.
Side access leads you to the front of the house, where there is access to the oversized single garage and driveway, offering parking for multiple vehicles.
Energy Efficiency Current: 61.0
Energy Efficiency Potential: 85.0
Important Information
- This is a Freehold property.
- This Council Tax band for this property is: B
Property Ref: 65aa1f75-9e62-46a0-8566-dbd516890e18
Similar Properties
Alexandra Road, Kings Langley, WD4
2 Bedroom Detached Bungalow | £650,000
A fully refurbished and refitted detached bungalow within walking distance of Kings Langley High Street and Train Statio...
Rectory Lane, Kings Langley, WD4
4 Bedroom Semi-Detached House | £650,000
NO UPPER CHAIN. A modern and immaculately presented family home within a couple of minutes walk of Kings Langley High St...
Chantry Close, Kings Langley, WD4
3 Bedroom Semi-Detached House | Guide Price £650,000
Proffitt and Holt are delighted to offer to the market this rarely available three bedroom semi detached family home loc...
2 Bedroom Detached House | £670,000
Proffitt and Holt are delighted to offer to the market this 2/3 bedroom detached bungalow nestled in a peaceful neighbou...
3 Bedroom Semi-Detached House | Guide Price £670,000
Proffitt and Holt are delighted to bring this charming 3-bedroom semi-detached house to the market. Offering character a...
Abbots Rise, Kings Langley, WD4
4 Bedroom Detached House | Guide Price £670,000
Proffitt and Holt are delighted to offer to the market this four bedroom detached and heavily extended detached chalet b...

Proffitt & Holt (Kings Langley)
Kings Langley, Hertfordshire, WD4 8AB
How much is your home worth?
Use our short form to request a valuation of your property.
Request a Valuation
