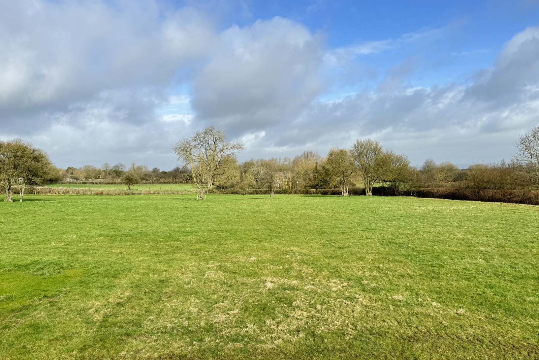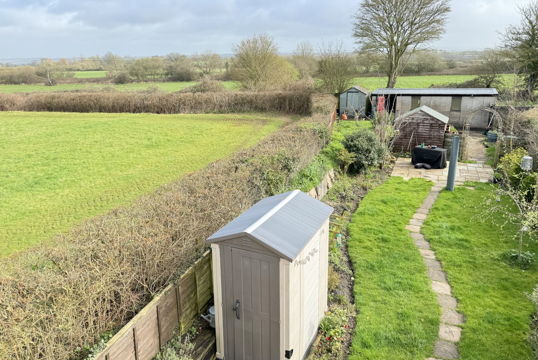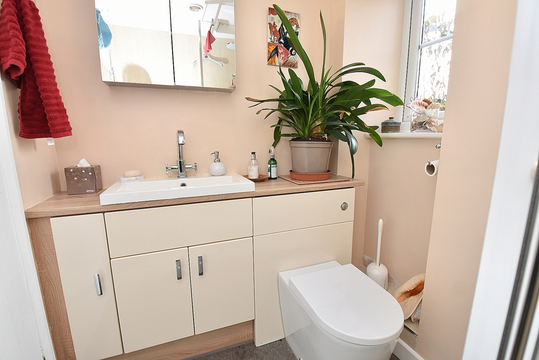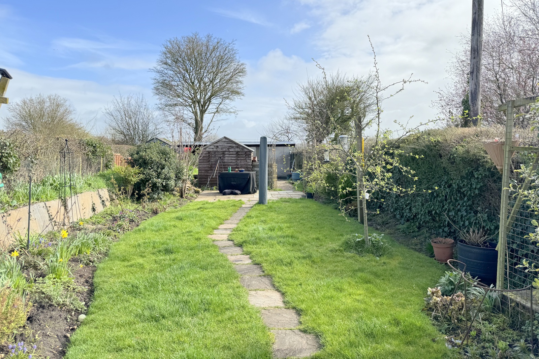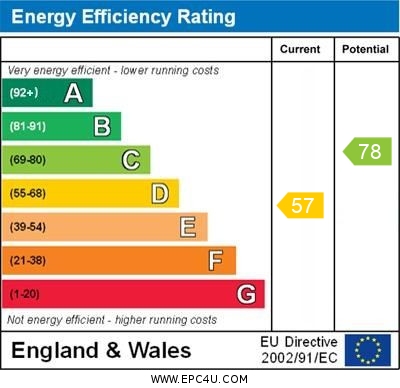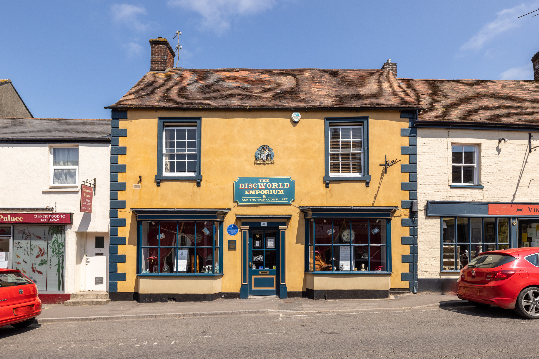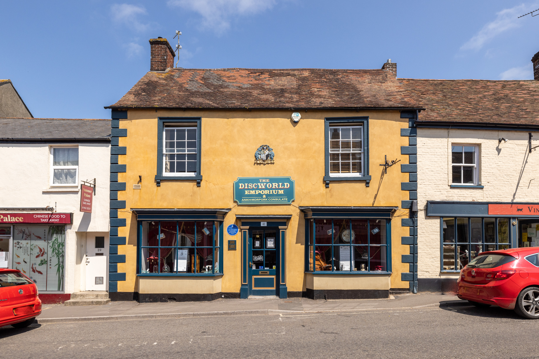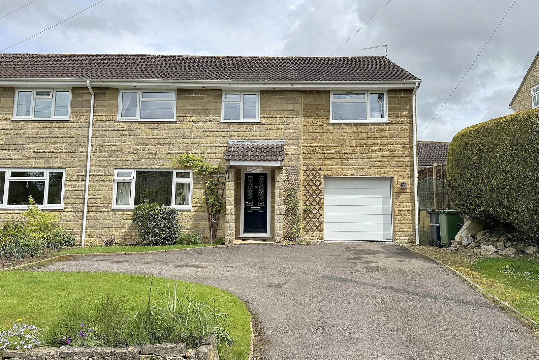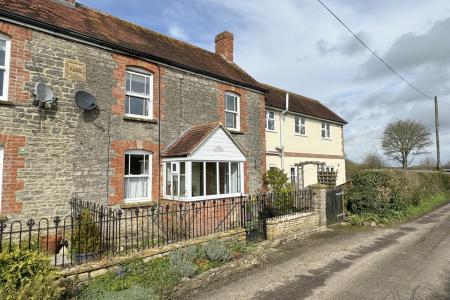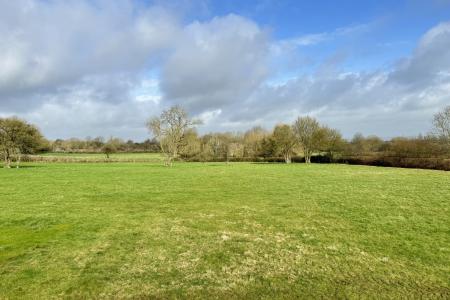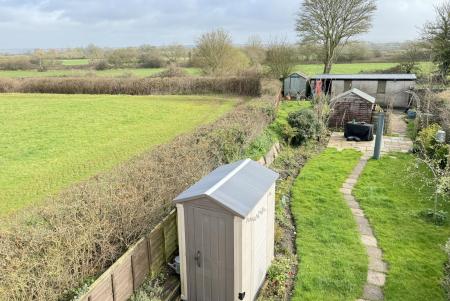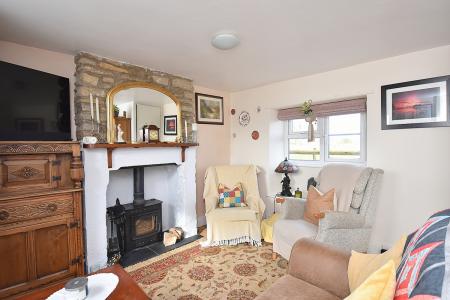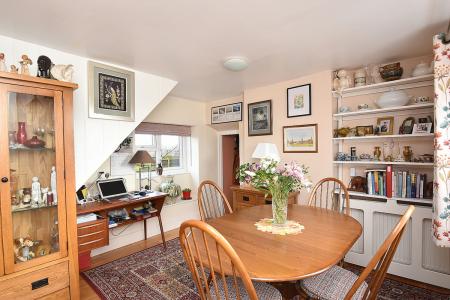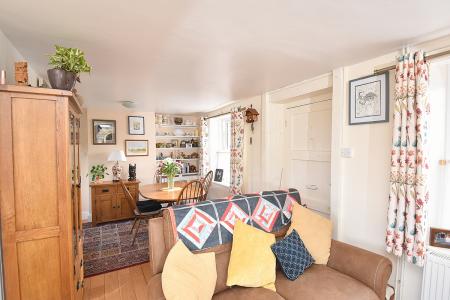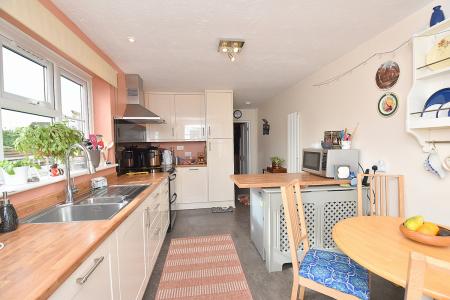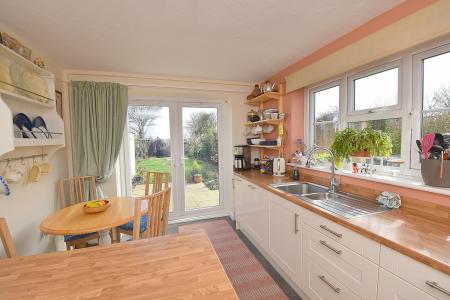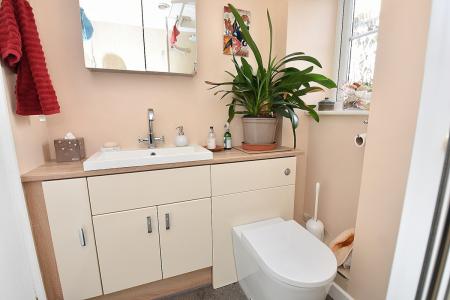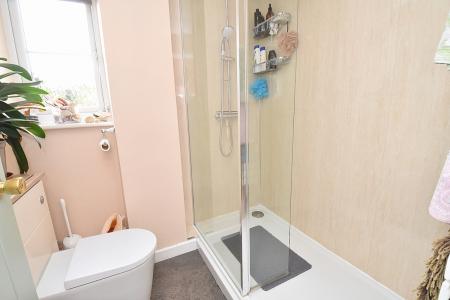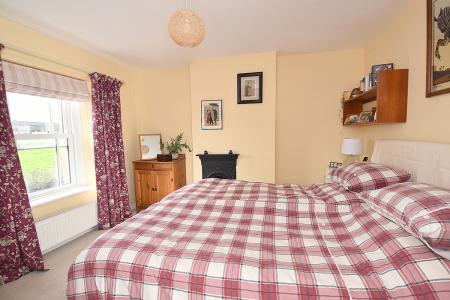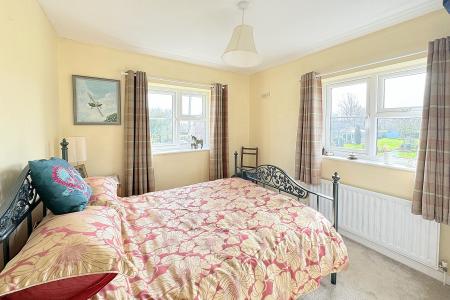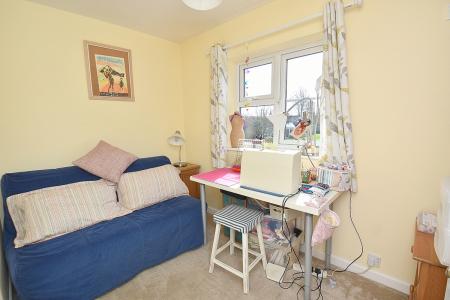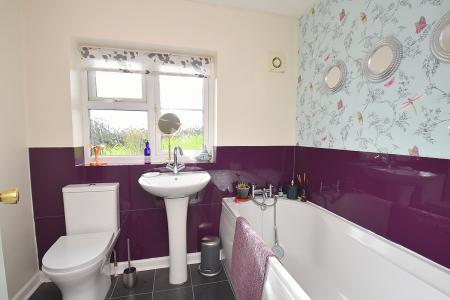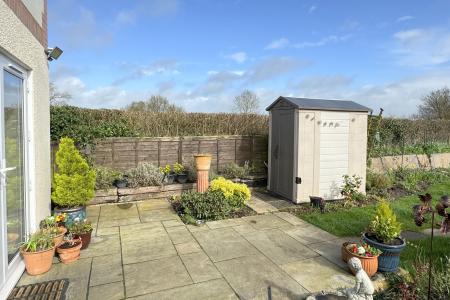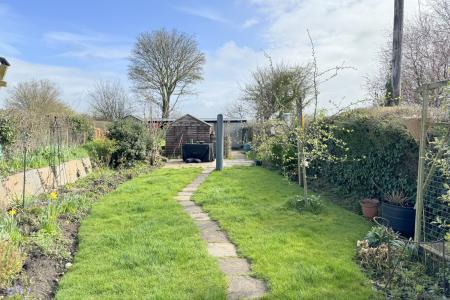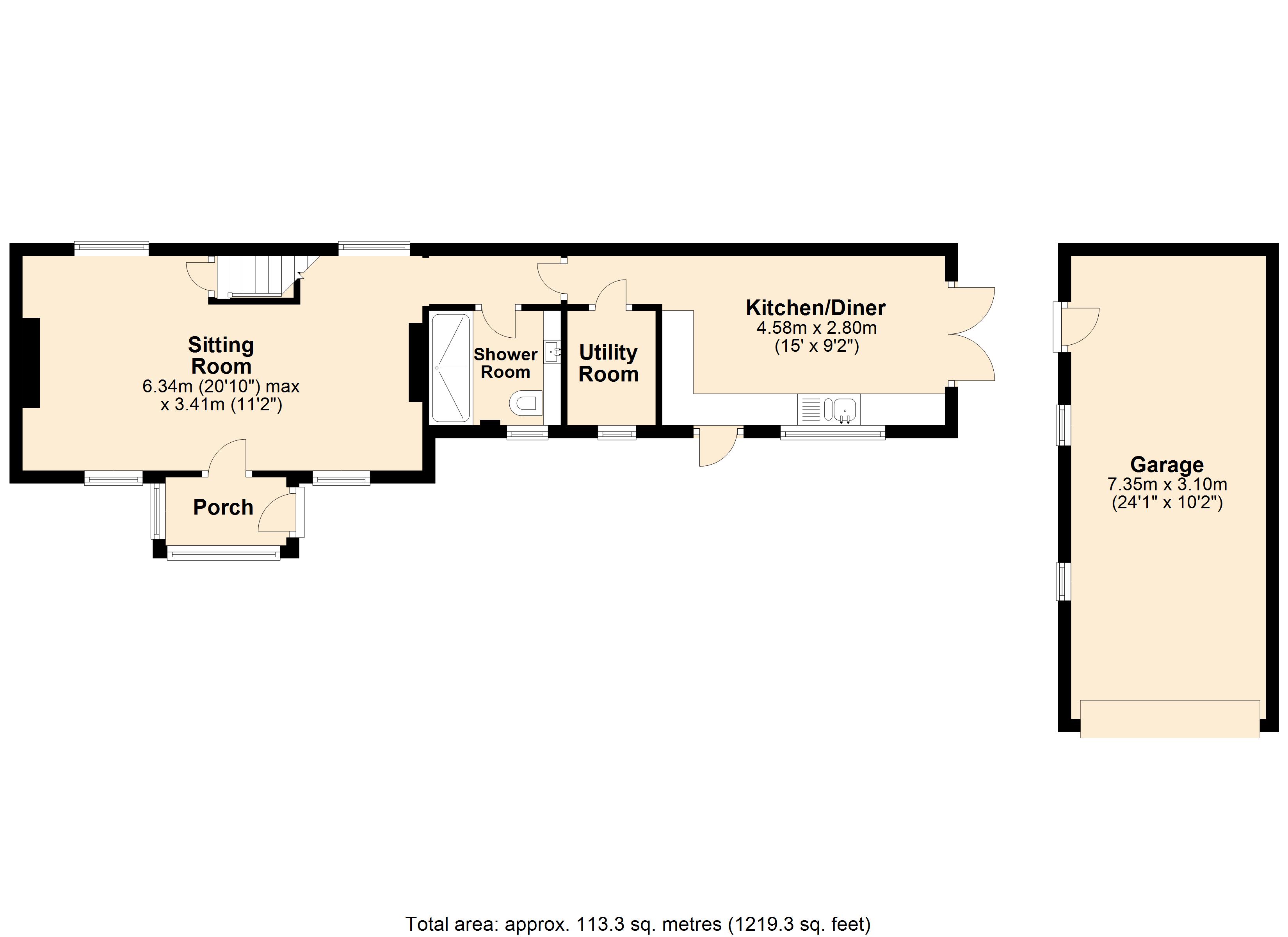- DELIGHTFUL ATTACHED PERIOD COTTAGE WITH COUNTRYSIDE VIEWS
- FULL OF CHARM & CHARACTER
- FOUR BEDROOMS (TWO DOUBLE & TWO SINGLE)
- SITTING/DINING ROOM WITH FEATURE FIREPLACE
- SASH STYLE DOUBLE GLAZED WINDOWS
- OIL FIRED CENTRAL HEATING
- PRETTY COTTAGE GARDEN
- DOWNSTAIRS SHOWER ROOM & UPSTAIRS BATHROOM
- MODERN KITCHEN/BREAKFAST ROOM
- GARAGE
4 Bedroom House for sale in Henstridge
LOCATION: Henstridge is a large residential village in the lovely Blackmore Vale on the Somerset/Dorset border with easy access to the A30 and the A303. The village has a parish church, primary school, a village store/post office, public house, restaurant and bus services. Stalbridge is approximately one mile with a range of shops including a large supermarket. Templecombe two miles with main line station (Waterloo approximately two hours), Wincanton six miles, Sherborne six miles with excellent schooling, Shaftesbury ten miles and Yeovil eleven miles.
ACCOMMODATION
ENTRANCE PORCH: Enclosed porch with double glazed windows, light, electrical consumer unit, tiled floor. Original wooden front door opening into the:
SITTING ROOM: 20’10” x 11’2” A cosy light and airy room featuring an attractive fireplace with stone chimney breast, wooden mantle, stone hearth and wood burning stove. UPVC double glazed sash windows to front aspect and UPVC double glazed windows to the rear aspect with window seats, two radiators, telephone and television points, fitted shelving, oak flooring, latch door to the staircase, two steps down to an inner hall with door to kitchen and panelled door to:
SHOWER ROOM: 5’5” x 4’7” Modern stylish suite with fitted units incorporating low level WC with concealed cistern and wash hand basin, large walk-in shower, UPVC obscured double glazed window to front aspect, heated towel rail and extractor.
KITCHEN/DINER: 15’ x 9’2” A modern fitted kitchen with double glazed French doors opening to a paved patio ideal for alfresco dining, Inset 1¼ bowl single drainer sink unit with cupboard below, further range of matching wall, drawer and base units with work surface over, recess for cooker, integrated dishwasher, vertical radiator, larder unit, fitted shelving and UPVC double glazed window to front aspect.
UTILITY ROOM: 5’7” x 4’7” Space and plumbing for washing machine and UPVC double glazed window to front aspect.
From the sitting room stairs to first floor.
FIRST FLOOR
LANDING: UPVC double glazed window to rear aspect with beautiful countryside views, smoke detector, access to loft space and radiator.
BEDROOM 1: 11’1” x 10’9” Radiator, attractive cast iron fireplace, UPVC sash double glazed window to front aspect with field views.
BEDROOM 2: 10’5” x 9’3” (not including doorway) Radiator, dual aspect UPVC double glazed windows to front and side aspects both enjoying delightful countryside views.
BEDROOM 3: 10’2” x 6’5” Radiator and UPVC double glazed window to front aspect with field views.
BEDROOM 4/STUDY 9’6” x 5’5” Telephone point, radiator and UPVC double glazed sash window to front aspect with field views.
BATHROOM: Modern suite comprising pedestal wash hand basin with swan neck mixer tap, low level WC, panelled bath with mixer tap and shower attachment and heated towel rail.
OUTSIDE
GARAGE: 23’9” x 10’1” The garage is situated at the bottom of the garden with remote electric door, light and power.
FRONT GARDEN: A small easy to maintain garden ideal for pots and tubs. A gate opens to a pathway that leads past a log store and oil fired boiler and then onto the main garden. This is a particular feature being of a generous size and backing onto adjoining fields. A paved patio leads to lawn with well stocked shrub and flower borders. A pathway extends to a second patio which then leads to a vegetable garden with raised beds, from here there is a door to the garage and a gate opening to the parking and lane.
SERVICES: Mains water, electricity, drainage, oil fired central heating and telephone all subject to the usual utility regulations.
COUNCIL TAX BAND: B
TENURE: Freehold
VIEWING: Strictly by appointment through the agents.
Important information
This is a Freehold property.
EPC Rating is D
Property Ref: End Cottage, Henstridge, BA8
Similar Properties
4 Bedroom End of Terrace House | £375,000
An impressive four bedroom end terrace house situated on the sought after Horsehill Meadows development situated on the...
3 Bedroom Retail Property (High Street) | £375,000
41 High Street is a prominent freehold commercial premises with generous living accommodation situated in the heart of W...
3 Bedroom Terraced House | £375,000
A prominent freehold commercial premises with generous living accommodation situated in the heart of Wincanton. This mos...
2 Bedroom Detached Bungalow | £385,000
A wonderful opportunity to purchase a detached bungalow situated in a semi-rural location on the edge of Pen Selwood wit...
3 Bedroom Detached House | £387,000
This is a beautifully presented detached three bedroom house situated in a small private cul-de-sac of six houses, locat...
4 Bedroom Semi-Detached House | £400,000
An exceptional four bedroom semi-detached house having been extended to provide an impressive master bedroom with en-sui...

Hambledon Estate Agents (Wincanton)
Wincanton, Somerset, BA9 9JT
How much is your home worth?
Use our short form to request a valuation of your property.
Request a Valuation

