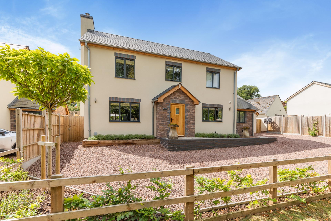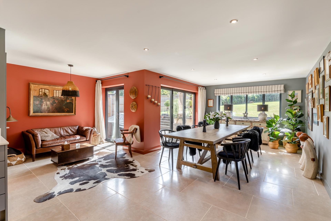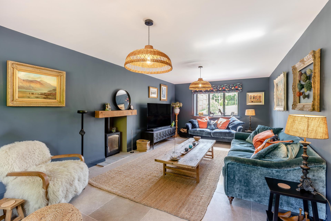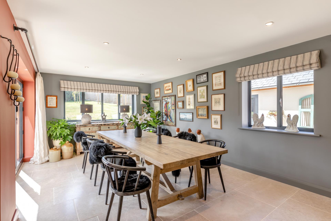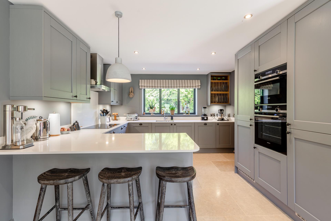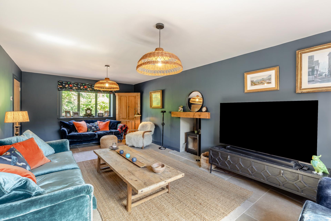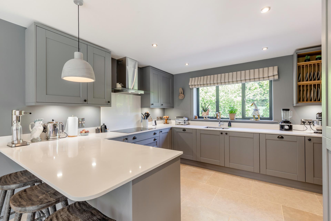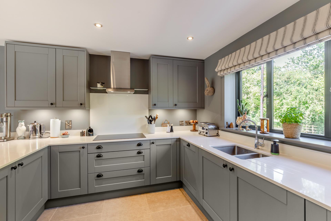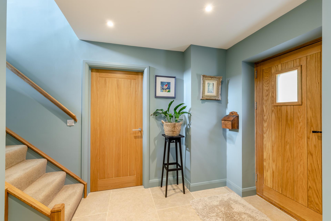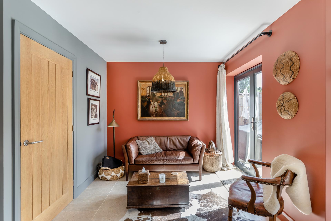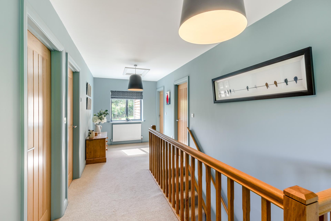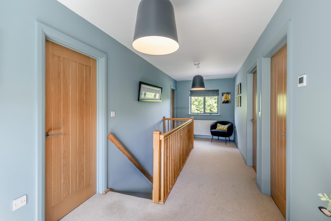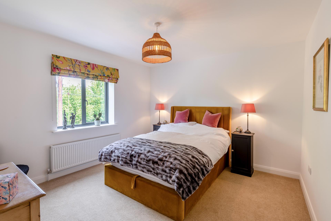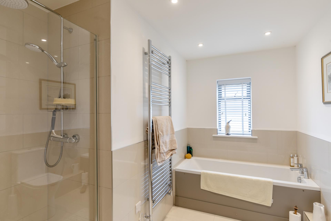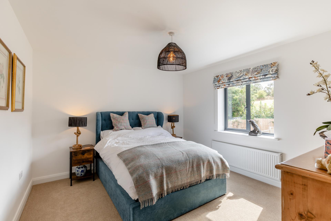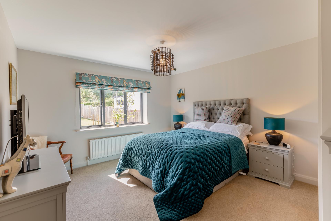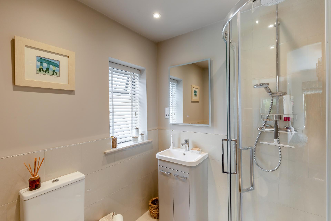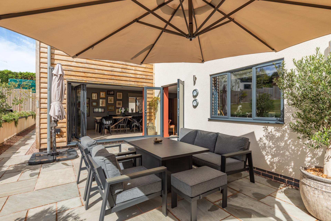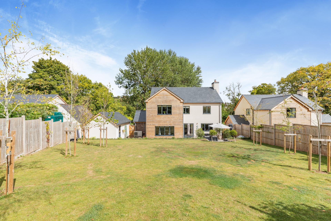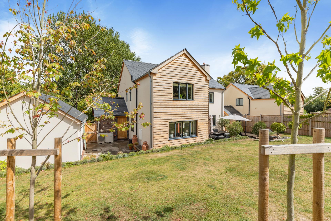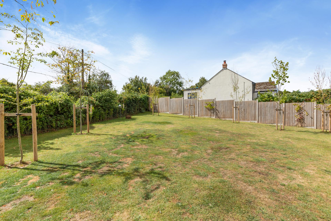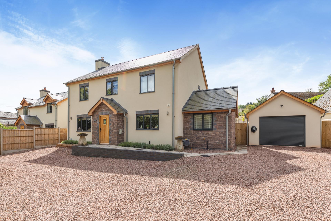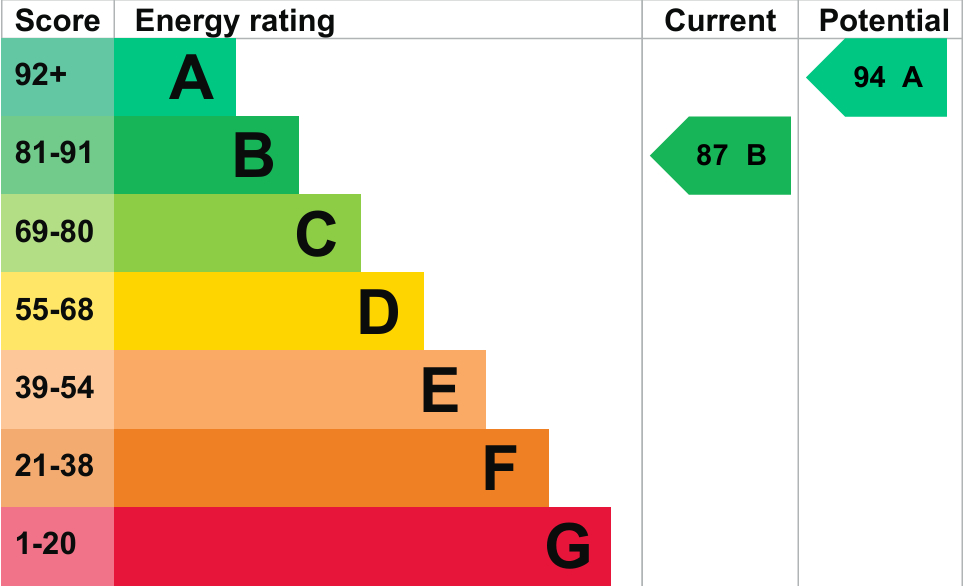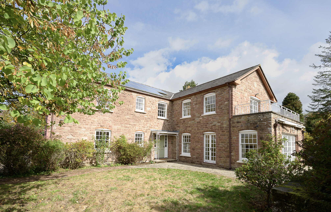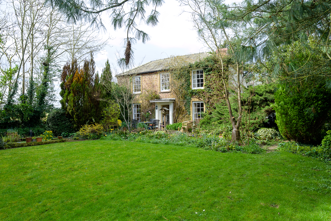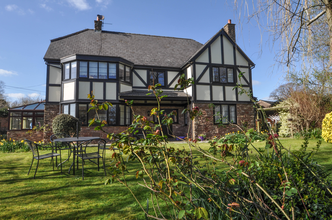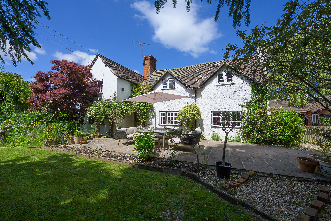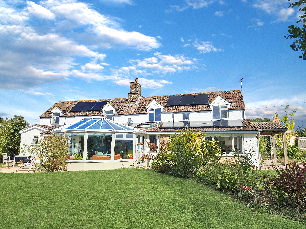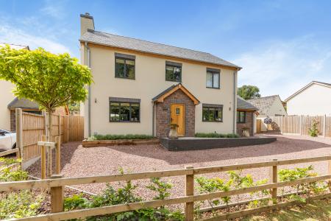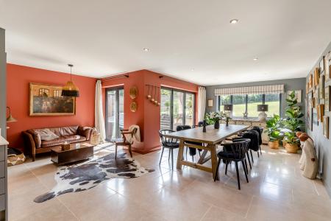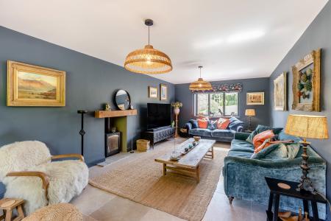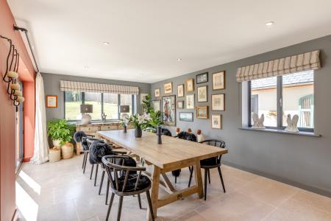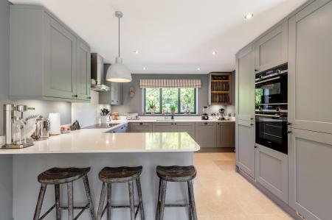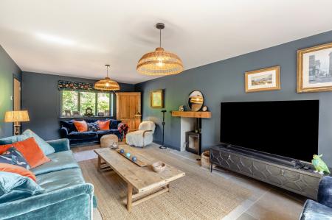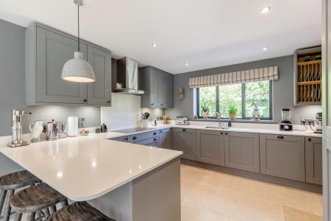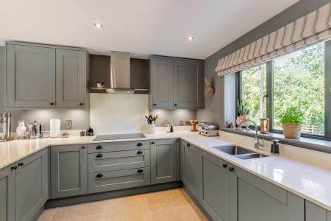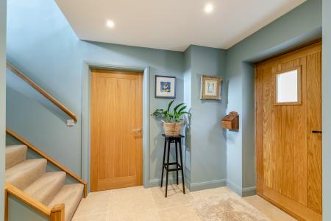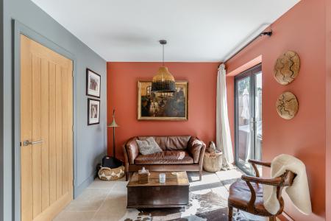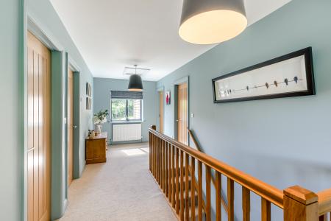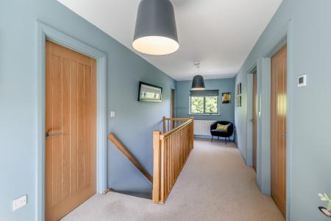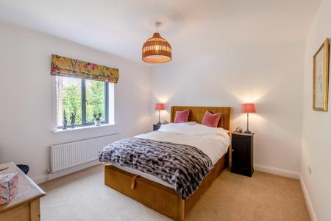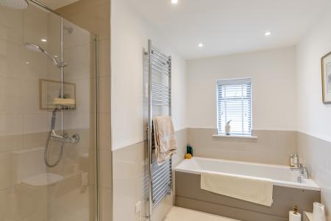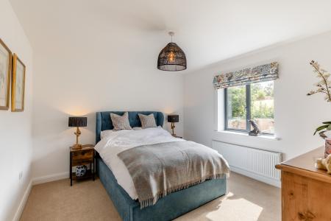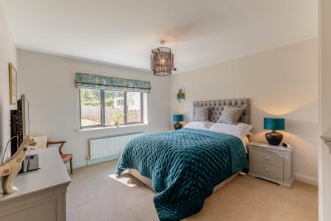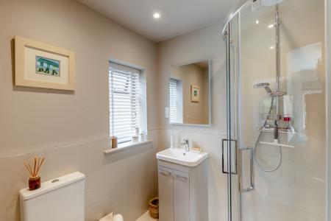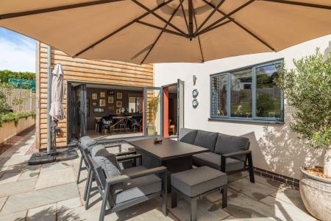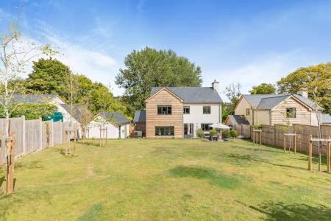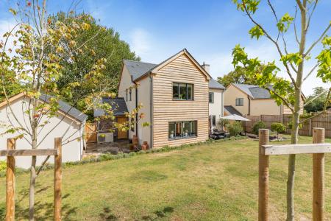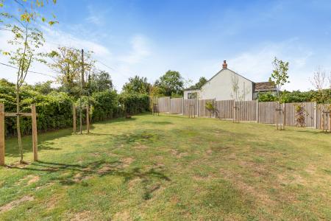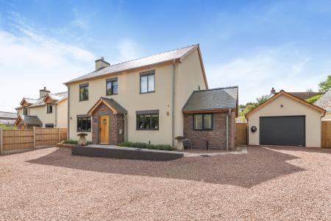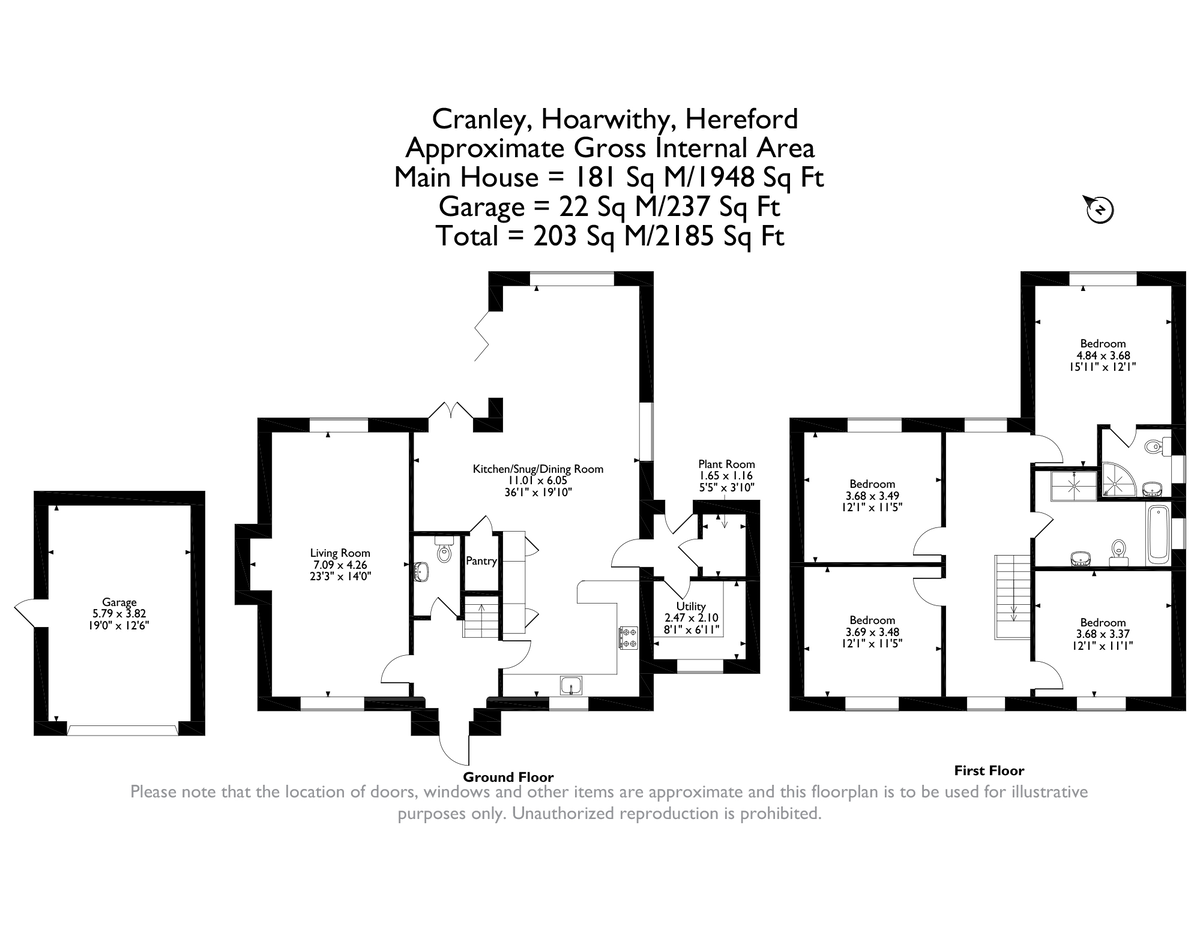- Chain Free
- Contemporary Finishes
- Open-Plan Kitchen/Snug Design
- Countryside Views
- Family Kitchen/Dining Room
- Lounge With Wood Burner
- Village Location With Amenities
- Utility & Boot Room
- Gated Driveway Parking
- Detached Garage
4 Bedroom Detached House for sale in Hereford
Cranley
Tucked away in a serene corner of the picturesque south Herefordshire hillside, this modern, energy-efficient home has been finished to exacting standards with true attention to detail. The four-bedroom property boasts a timelessly elegant open-plan living arrangement, and a wealth of delightful finishing touches accentuate the home's charming character.
Four bedrooms, one with en-suite facilities • Open plan living space including dining room, snug and kitchen with integrated appliances • Sitting room with log-burning stove •
Family bathroom • Cloakroom • Utility room • Plant room • Reception Hall • Boot room • Detached garage • Gravel driveway • Enclosed rear garden
Location:
The village of Hoarwithy is a hidden gem. The setting boasts spellbinding scenery as it is formed along a tranquil peninsula in a meander of the River Wye. From Cranley, a myriad of beautiful walks leads through the delightful countryside and around the Wye Valley Area of Outstanding Natural Beauty. Hoarwithy features a traditional country pub, The New Harp Inn, which also houses a village shop.
A short distance away in the idyllic hamlet of Carey, there is also The Cottage of Content, a little-known restaurant that consistently garners rave reviews online. It is also worth noting that the neighbouring village of Sellack includes another esteemed gastropub, The Loughpool Inn, plus a fantastic village hall.
The nearby market town of Ross-on-Wye offers an abundance of other amenities, including various supermarkets, an assortment of restaurants, pubs, independently owned boutiques, nationally renowned retailers, and leisure facilities. The cathedral city of Hereford gives an even wider range of shops, supermarkets, leisure facilities, bars, and restaurants.
While the property is encircled by unspoiled countryside, it also benefits from being within good reach of excellent transport links; the A49 is only four miles away, while the A40 and M50 are both accessible from Ross-on-Wye.
The Home at a Glance:
Cranley is an immaculately presented country home that boasts all the comforts that are immensely desirable for modern living. The kitchen is well equipped with integrated Siemens appliances, the electronic garage door is remote-controlled, there is reliable fibre broadband direct to the premises, every room in the home features aluminium frame double-glazed windows, and there are galvanised drainpipes.
The main entrance leads into a spacious reception hall. A high-quality tiled floor flows throughout this level of the home. On the left-hand side, there is a capacious dual aspect sitting room with an inset log burner on a flagstone hearth, which is set beneath an oak mantle, and this affords a rustic focal point. On the opposite side of the reception hall, there is a beautifully bright open-plan expanse which serves as the heart of the home. This area includes the kitchen, which is complete with soft-close shaker-style units with bespoke, hand-forged handles and quartz worktops. The plethora of integrated appliances encompasses an induction hob, a dishwasher, a full-height fridge, a full-height freezer, a combi oven, and a conventional oven. In addition, there is a pantry and plenty of pull-out storage including a waste store. A breakfast bar offers an informal dining space, and this is adorned with chic concrete feature lighting. Meanwhile, the formal dining zone is positioned next to a set of bi-fold doors, which lead out to the rear garden, and the snug area also grants a set of French doors - thereby letting plenty of natural light cascade into the space.
From the open-plan area, there is a door to a boot room. This includes an oak door to the rear garden, and it also gives access to the plant room and the utility room. The latter bears additional shaker units, a sink, and provision for both a washing machine and tumble dryer.
A staircase with an oak balustrade leads up to the galleried landing on the first floor, giving access to all four double bedrooms. Of these, the master overlooks the rear garden and carries an en-suite shower room with a three-piece suite, a heated towel rail, and an illuminated mirror. In terms of washing facilities, there is a family bathroom also on the first floor. This contains a four-piece suite, a heated towel rail, and an illuminated mirror. On the ground floor, there is a generously sized cloakroom off the reception hall.
The fully enclosed rear garden is south facing and predominantly laid to law, however there is an expansive patio terrace. In terms of parking arrangements, the gravel driveway gives ample room for several vehicles and has an EV charge point. The detached garage is equipped with light and power.
General Services:
Air source central heating - underfloor heating at ground level, radiators on the top floor. Mains water and electricity. Drainage via a shared sewage treatment plant. Telephone line and fibre broadband to the premises. The windows are double glazed aluminium and all guttering is galvanised. Local Authority Herefordshire Council. Tax band F. Tenure Freehold
Directions:
From Wilton roundabout at Ross-on-Wye, take the A49 towards Hereford, then - after approximately 600 yards - take the right-hand turning towards Sellack, Hoarwithy, Kings Caple and Little Dewchurch.
Continue along this road for approximately four miles and enter Hoarwithy. Just before The New Harp Inn, take the left-hand turning and, immediately afterwards, take the right-hand fork in the road. Cranley is the second home on the left-hand side of the lane.
What3Words: rural.flaunting.passports
Distances:
Ross-on-Wye 5 miles • Hereford 8 miles
Ledbury 14 miles • Gloucester 23 miles
Cheltenham 31 miles • Bristol 57 miles
(All distances are approximate)
Property Ref: 58353_101453002686
Similar Properties
Kerne Bridge, Ross-on-Wye, Former Station.
5 Bedroom Detached House | Offers Over £700,000
A captivating panorama awaits from the generous grounds of this five-bedroom country home. The view showcases a commandi...
Weston Under Penyard, Period House & Double Garaging
4 Bedroom Detached House | Offers Over £700,000
Sitting majestically at the foot of Penyard Hill, this handsome and generously proportioned four-bedroom period home (ov...
Kings Caple , with Large Gardens
4 Bedroom Detached House | Guide Price £680,000
A serene sculpture garden wraps around this magnificent country home. The impressive four-bedroom residence boasts a fas...
Llangarron, Ross-on-Wye + Annexe
5 Bedroom Detached House | Offers Over £715,000
Deceptively spacious and versatile home with over 3000 square feet of accommodation to enjoy. This individually designed...
6 Bedroom Detached House | Guide Price £725,000
Cottage + Attached Annexe + Outbuildings + Large Garage. This characterful six-bedroom home presents an ideal opportunit...
Llangarron, Extensive Gardens & Fine Views
3 Bedroom Detached House | Guide Price £725,000
Breathtakingly beautiful 360-degree views of the far-reaching countryside are gloriously exhibited from every direction...
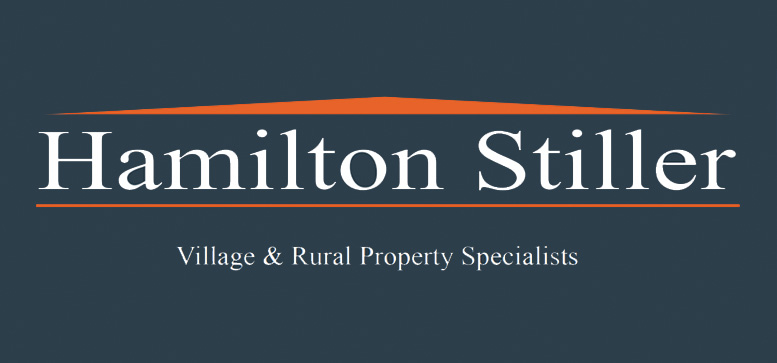
Hamilton Stiller (Ross on Wye)
Ross on Wye, Herefordshire, HR9 7DY
How much is your home worth?
Use our short form to request a valuation of your property.
Request a Valuation
