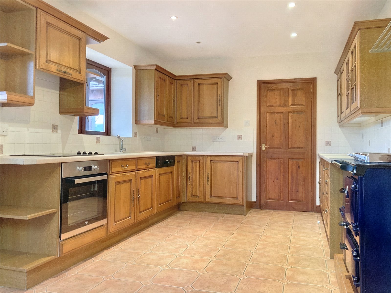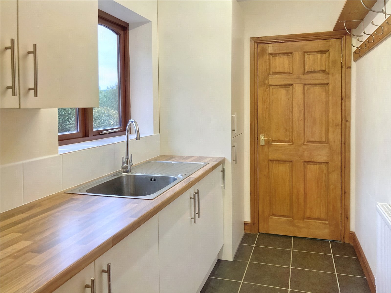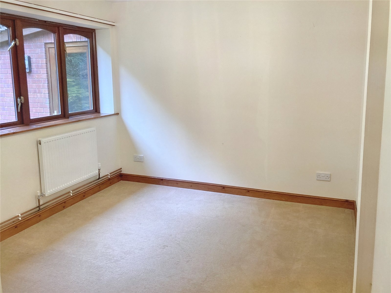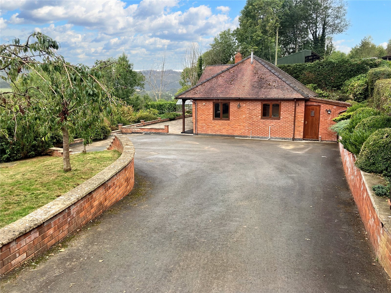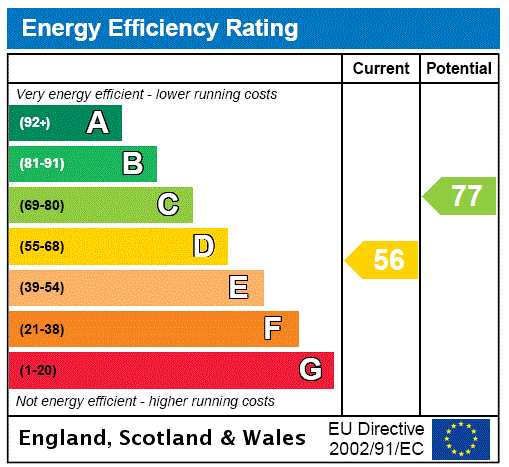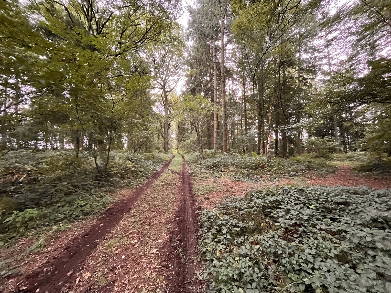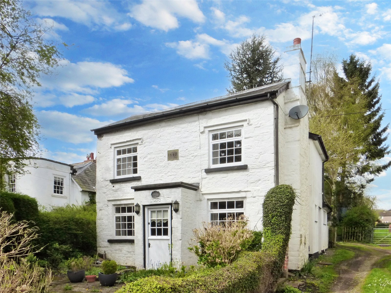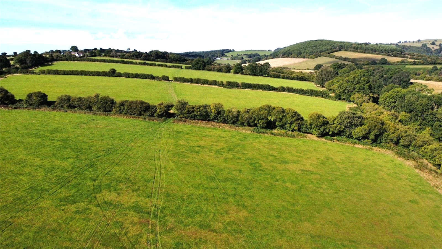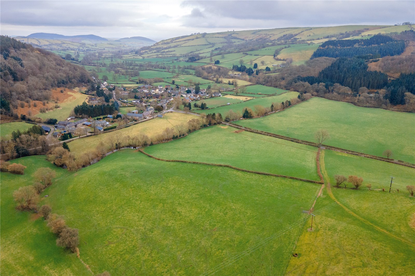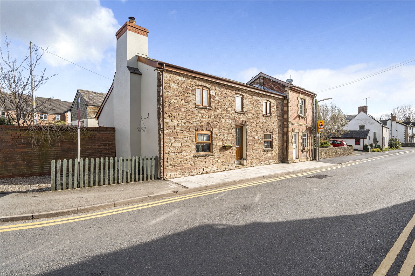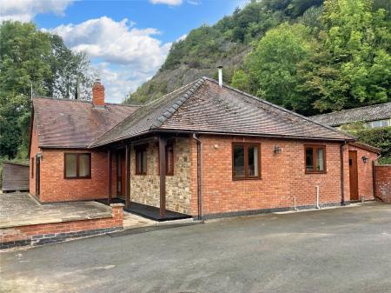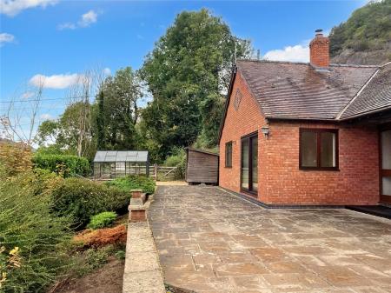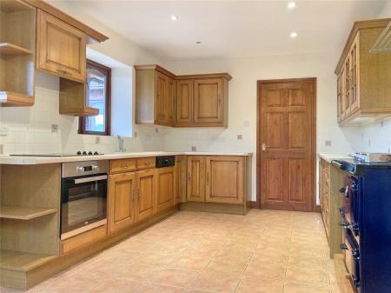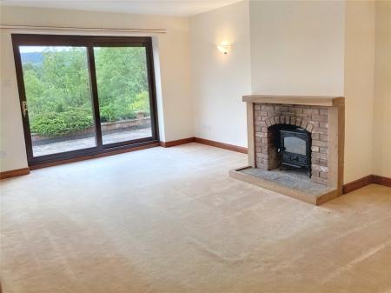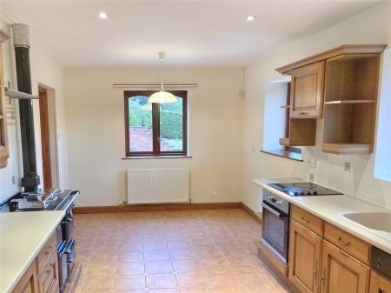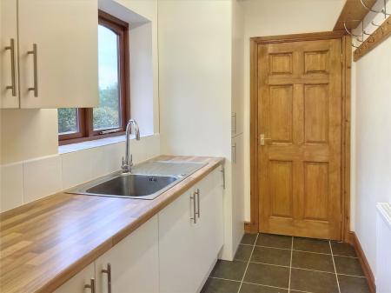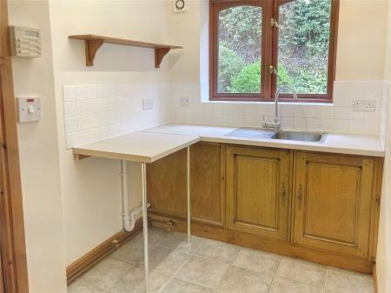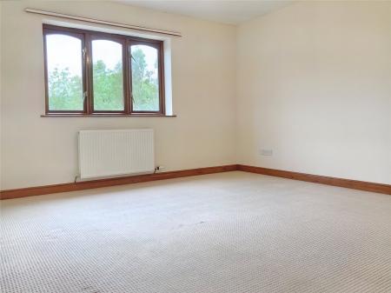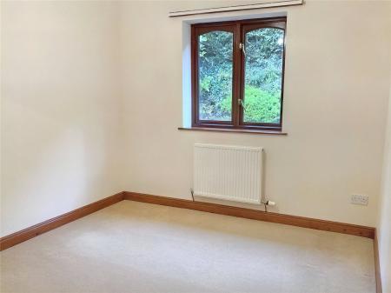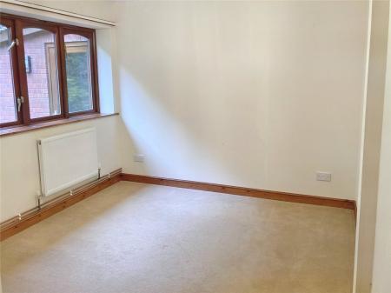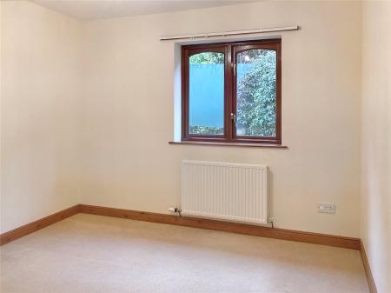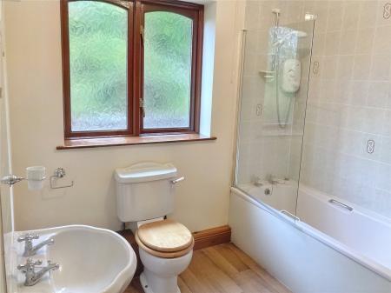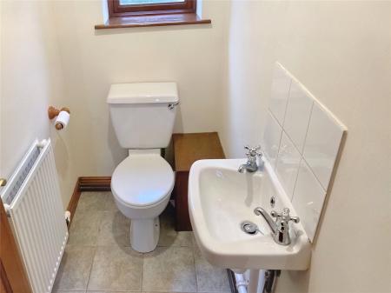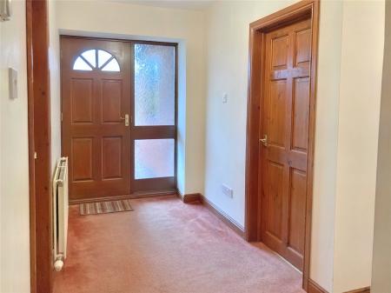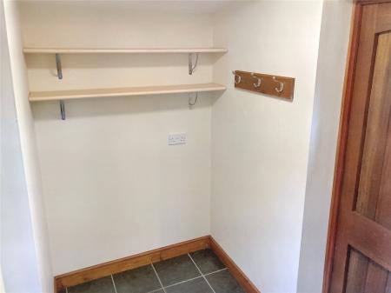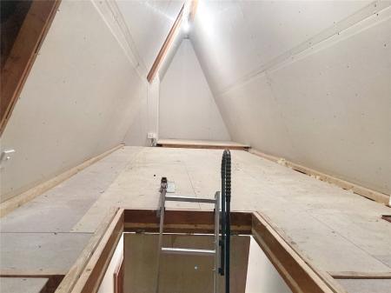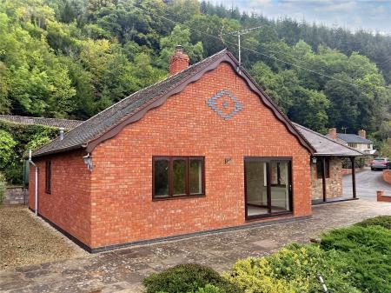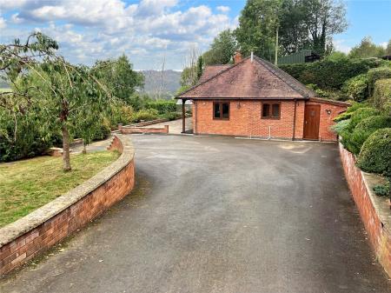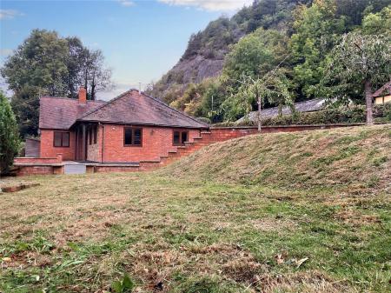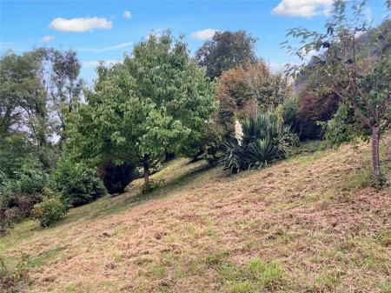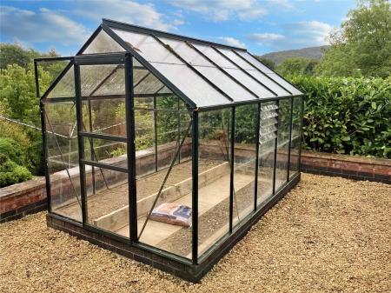4 Bedroom Detached Bungalow for sale in Herefordshire, County
The Larches is an attractive, detached four bedroom bungalow situated within a short distance of Presteigne. The rural property forms the perfect family home with four double bedrooms, a large kitchen/diner, lounge, utility, laundry room, WC and family bathroom. The property boasts a spacious driveway offering ample parking, a large south facing patio and a lawned garden, which is complete with a greenhouse and garden shed. The property is situated in an elevation position, with views over the surrounding countryside. For sale via private treaty. The property is subject to an agricultural/forestry occupancy condition.
The Larches The Larches is an attractive, detached four bedroom bungalow situated within a short distance of the quaint Welsh border town of Presteigne. The rural property forms the perfect family home with four double bedrooms, a large kitchen/diner, lounge, utility, laundry room, WC and family bathroom. The property boasts a spacious driveway offering ample parking, a large south facing patio and a lawned garden, which is complete with a greenhouse and garden shed. The property is situated in an elevation position, with views over the surrounding countryside. The property is subject to an agricultural/forestry occupancy condition.
. The town of Presteigne features a variety of independent shops and provides a range of amenities including cafes, restaurants, art galleries, a popular delicatessen, greengrocers, and family butchers, and has previously been voted the best place to live in Wales. The beautiful countryside surrounding the town provides endless walking opportunities, with quiet country lanes perfect for cycling or riding.
. The pretty market towns of Kington and Knighton are both within 7 miles, providing further local amenities. Meanwhile the towns of Leominster, famous for antiques, and the historic spa town of Llandrindod Wells, are both within 20 miles. Further afield, the cathedral city of Hereford provides a full range of shops, services and good rail links. Locally, there are numerous places to visit including the Judge's Lodging, Croft Castle and Offa's Dyke path to name but a few.
. The property comprises the following accommodation (measurements are provided for identification only):
Entrance Hall 24'8" x 12'1" max (7.52m x 3.68m max). with fitted carpet and radiator offering access to the kitchen, lounge, laundry room, four bedrooms, WC and family bathroom.
Lounge 18'4" x 12'3" (5.6m x 3.73m). a wonderfully light family room with sliding doors opening onto the large south facing patio. The lounge benefits from a woodburner which is set within a brick fireplace, fitted carpet, radiator, powerpoints and TV point.
Kitchen/Breakfast Room 18'3" x 10'4" (5.56m x 3.15m). with wall and base fitted units complete with built in dishwasher and fridge, fitted electric cooker and hob with extractor fan, oil fired Rayburn, tiled floor, radiator, power points, TV points and windows to the front and side elevations.
Utility Room 9'10" x 5'5" (3m x 1.65m). with fitted wall and base units providing excellent storage, sink, tiled floor, radiator, powerpoints and a window to the side elevation.
Rear Porch 7'3" x 4'4" (2.2m x 1.32m). with fitted shelves, tiled floor, power points and two external doors leading to the side and rear elevations.
Laundry Room 9'10" x 5'10" (3m x 1.78m). a useful room with fitted base units and sink with plumbing for a washing machine, radiator, tiled floor, power points and a window to the rear elevation.
Airing Cupboard 3' x 1'10" (0.91m x 0.56m).
WC 6'7" x 3'4" (2m x 1.02m). with toilet, sink, radiator, tiled floor and a window to the rear elevation.
Family Bathroom 9'2" x 7'9" max (2.8m x 2.36m max). with toilet, sink, bath with Mira shower over the bath, wall mounted electric heater, radiator, extractor fan, lino flooring and a window to the side elevation.
Master Bedroom 18'5" x 12'3" max (5.61m x 3.73m max). with telephone point, TV point, electric points, fitted carpet and a window to the front elevation.
Dobule Bedroom 11'11" x 9'11" (3.63m x 3.02m). benefitting from a spacious built in wardrobe, power points, fitted carpet, radiator, roof access point and a window to the rear elevation. The bedroom could alternatively be used to provide additional dining space or an office if required.
Double Bedroom 10'3" x 9'10" (3.12m x 3m). with a radiator, power points, fitted carpet and a window to the rear elevation.
Double Bedroom 9'10" x 9'10" (3m x 3m). with a radiator, power points, fitted carpet and a window to the rear elevation.
. From the hallway, a roof ladder via an access hatch gives access to the Attic (7.82m x 2.30m max) with boarded floor and powerpoints providing valuable storage space.
Outside Externally the property benefits from a spacious tarmacadam private drive with ample parking for at least four cars. The level patio forms the perfect south facing sun terrace which overlooks the garden. Adjacent to the patio is an excellent greenhouse and timber garden shed which provide further storage. The gardens comprise of a level lawn adjacent to the driveway, with further steeper sloping lawns to the front of the property.
Services We are informed that the property is connected to mains electricity, and has private borehole water supply and a private septic tank.
Heating Oil fired central heating.
Council Tax Band E.
Tenure We are informed that the property is of Freehold Tenure.
Occupancy Condition The occupation of the dwelling is limited to person(s) employed or last employed in agriculture, or forestry, or the widow or widowers of such a person. Prospective purchasers must satisfy themselves that they fulfil this condition.
Directions From the town of Presteigne, proceed south on the B4355. At the roundabout, take the third exit onto the B4362. Proceed along the road for approximately, 1 mile before turning right onto the private lane leading to The Larches as indicated by the McCartneys directional sign. Proceed along the lane, until The Larches can be found on the left handside.
What3Words ///topics.spenders.rush
Important information
This is a Freehold property.
Property Ref: 49094909_HAY220208
Similar Properties
Winforton, Hereford, Herefordshire,
Land | £300,000
Comprising of 18.44 acres of mature ancient and semi-natural (ASNW) woodland situated between the large market towns of...
Lyonshall, Kington, Herefordshire
2 Bedroom Detached House | £275,000
Nestled in the centre of Lyonshall, this charming two-bedroom detached cottage, crafted from stone and rendered walls, w...
Lot Three: Willey, Presteigne, Herefordshire, County
Farm | £275,000
LOT THREE – APPROXIMATELY 36.58 ACRES OF GRASSLANDThe land is situated within a ring fence, adjacent to the council main...
Newcastle, Craven Arms, Shropshire
Farm | Sale by Tender £310,000
**UPDATE** Tender date now extended and will close on Thursday 30th May 2024 at 12 noon.LOT TWO – 36.
Peterchurch, Hereford, Herefordshire
3 Bedroom Semi-Detached House | £320,000
Tyneham Cottage is a beautifully presented 3 bedroomed period property that is over 200 years old with rear garden and o...
School Close, Kington, Herefordshire,
3 Bedroom Link Detached House | £320,000
1 School Close presents a beautifully maintained, contemporary 3-bedroom link detached residence conveniently located on...
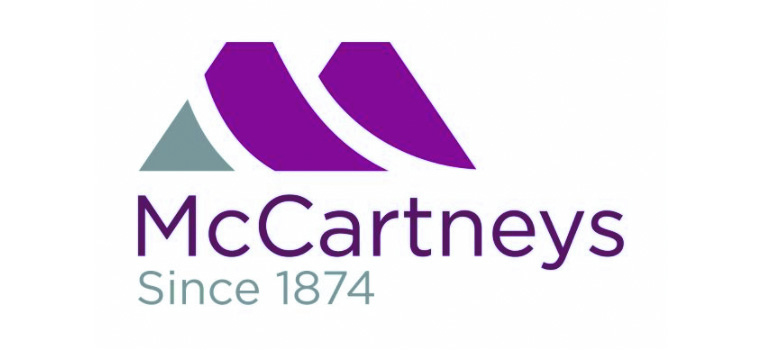
McCartneys LLP (Guild/GGD) (Hay on Wye)
Hay on Wye, Hereford, HR3 5AE
How much is your home worth?
Use our short form to request a valuation of your property.
Request a Valuation


