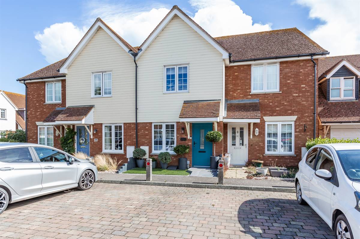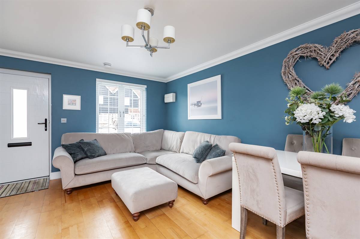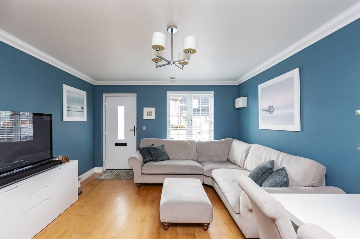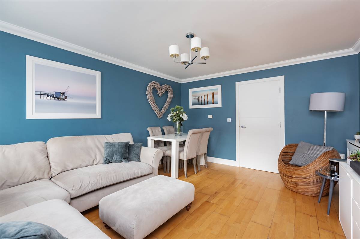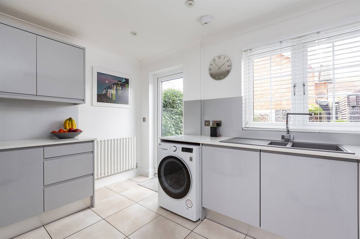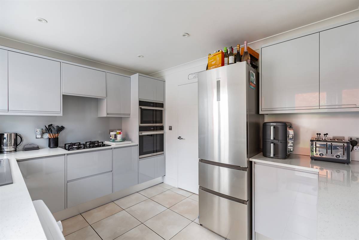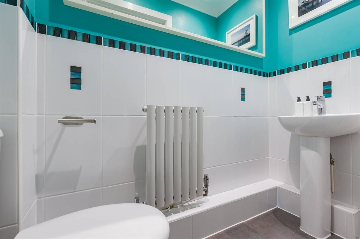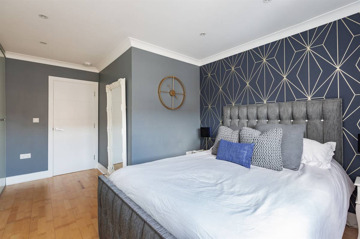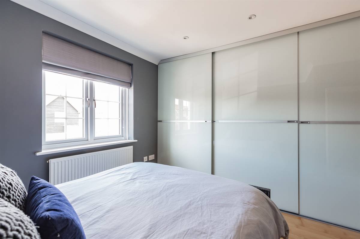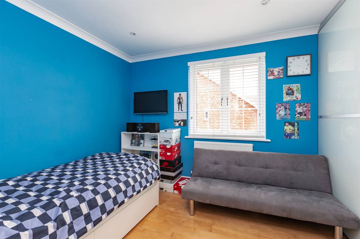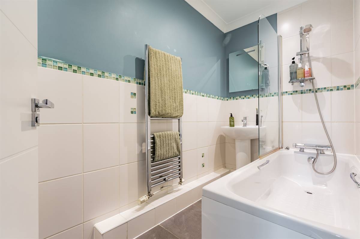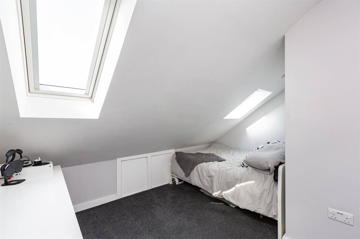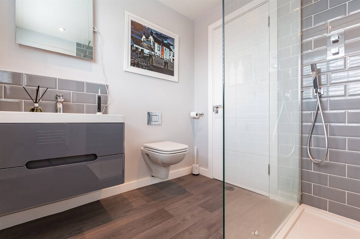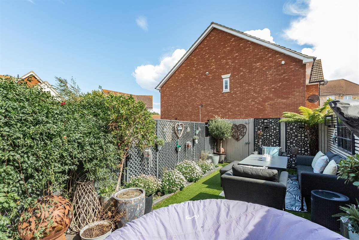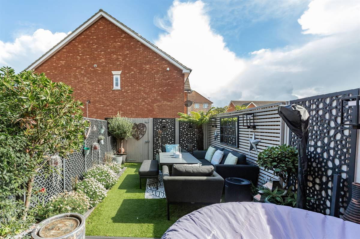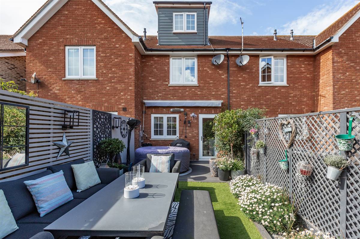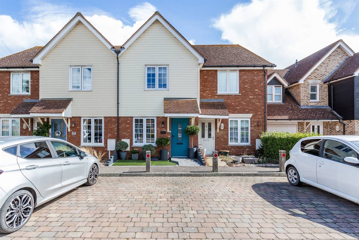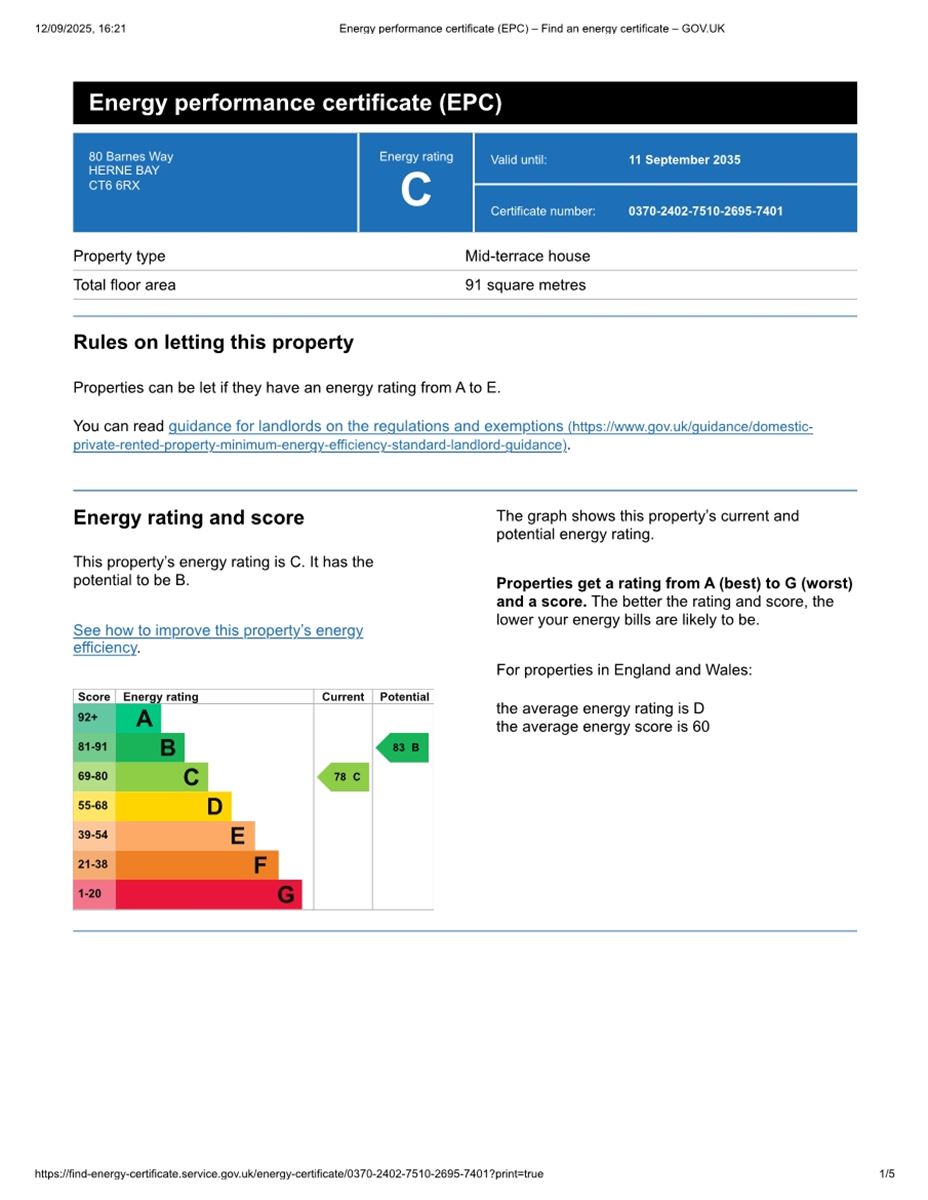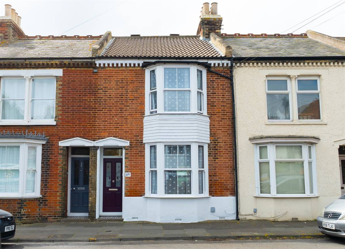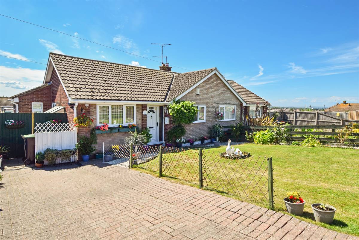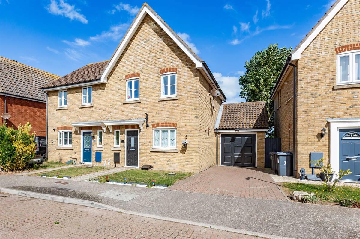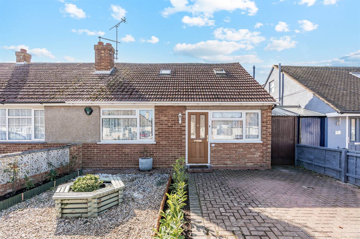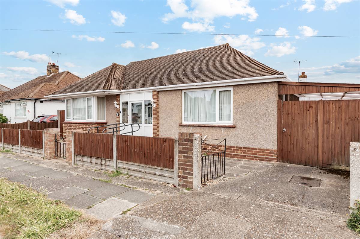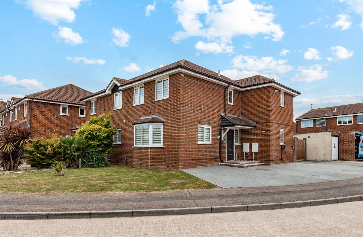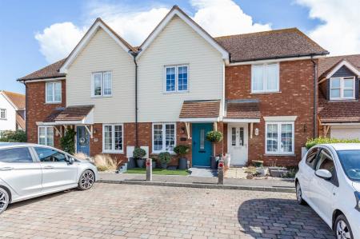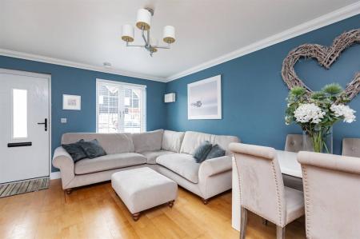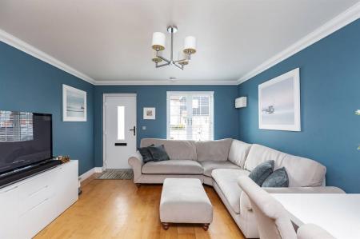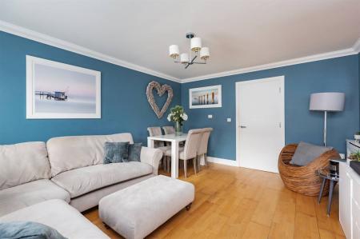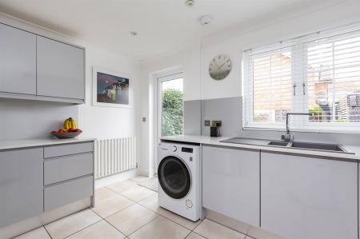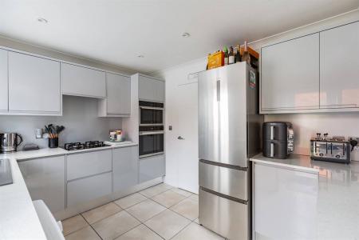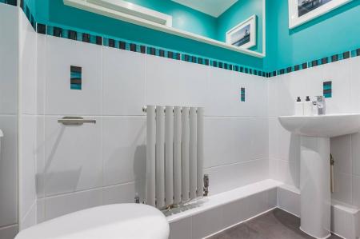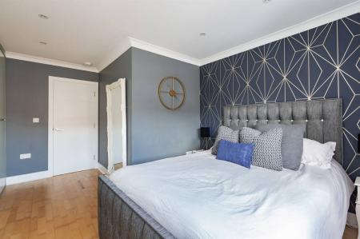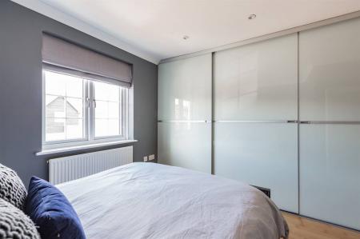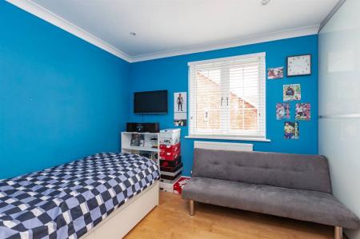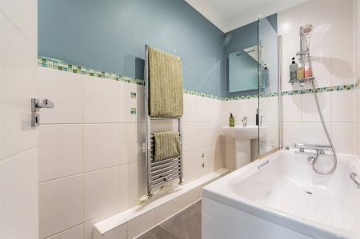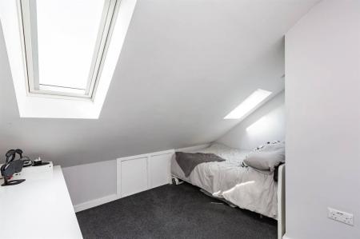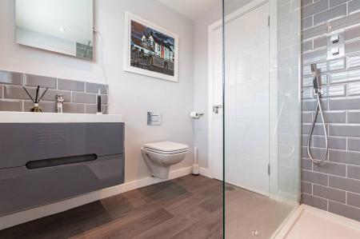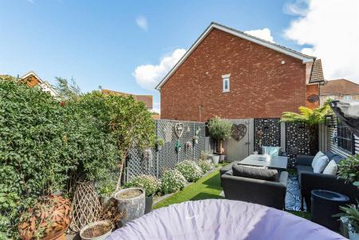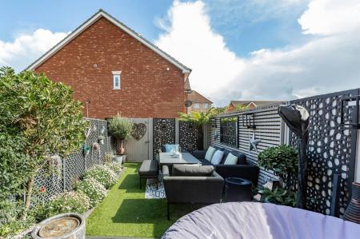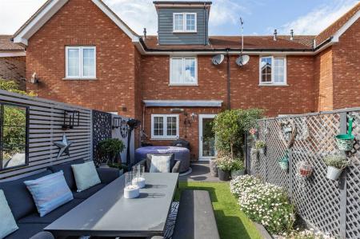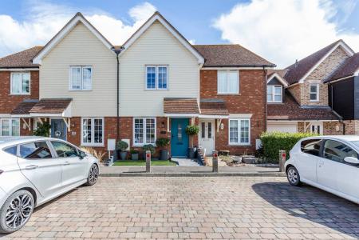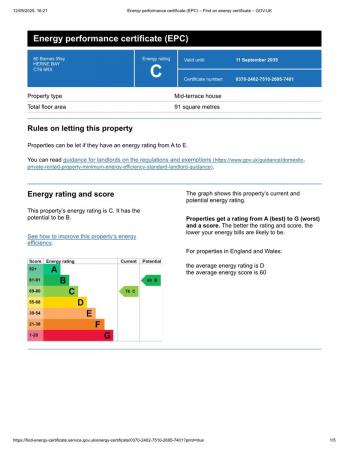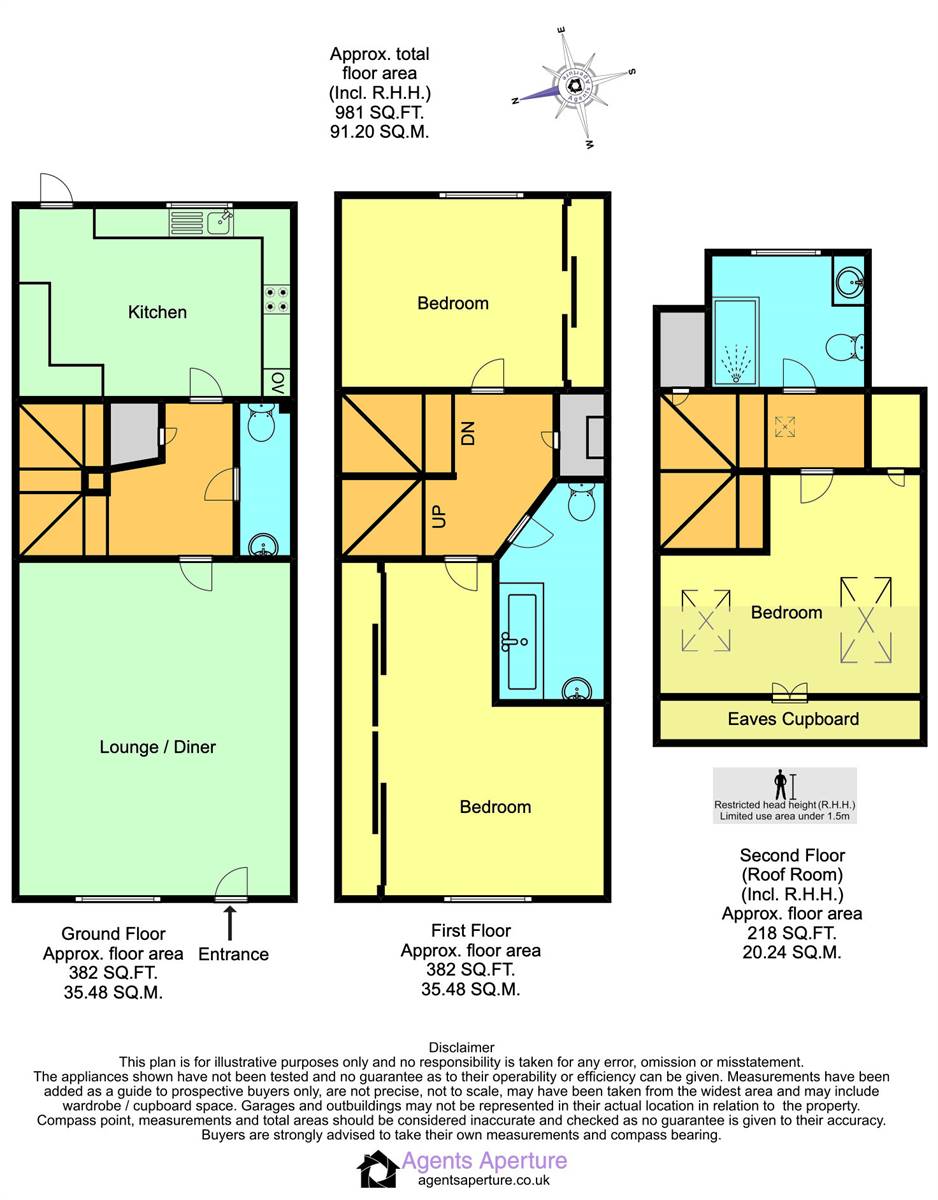- **Watch Our Narrated Video Walkthrough Tour**
- Extended Mid-Terrace Family Home
- Three Fantastic Bedrooms & Two Bathrooms
- Lounge & Separate Modern Kitchen
- Low Maintinance Rear Garden
- Allocated Off-Road Parking
- Beautifully Presented Throughout
- Huge Array Of Countryside & Coastal Walks Nearby
- Walking Distance To Local Primary School
- Internal Viewing Is Highly Advised
3 Bedroom Terraced House for sale in Herne Bay
Kent Estate Agencies are excited to present this extended three bedroom mid-terrace family home in Beltinge. The current owners have overhauled the property, modernising it throughout and adding a third bedroom with shower room to create a spacious family home within a very popular residential development. The property is located within easy walking distance to Reculver Primary School and a wonderful range of countryside and coastal walks.
The ground floor presents a lounge, modern kitchen with access to your low maintenance rear garden and an internal hallway with cloakroom and storage.
The first floor offers two good size bedrooms and main family bathroom. Both bedrooms come ready with fitted wardrobes.
The second floor offers a further good size bedroom and shower room, again with a fitted cupboard and eaves storage.
The rear garden has been meticulously created to provide a low maintenance and stress-free space to relax and enjoy.
There is allocated parking to the front of the property.
Properties tucked away within this particular part of the development are rare to come by and especially with the addition of the third bedroom.
Call the exclusive sole agents Kent Estate Agencies today to book your viewing.
Non Approved Property Details
Lounge 14' 81 x 12' 18 (6.33m x 4.12m)
Kitchen 12' 0 x 9' 78 (3.66m x 4.73m)
Internal Hallway & WC
Landing
Bedroom One 14' 77 x 10' 8 (6.23m x 3.26m)
Bedroom Two 10' 12 x 9' 39 (3.36m x 3.74m)
Bathroom
Second Floor Landing
Bedroom Three 12' 23 Max Points x 10' 66 (4.25m x 4.73m)
Shower Room
Rear Garden
Front Garden & Allocated Parking
Main Services
The following mains services are connected to the property electricity, water, gas, drainage and a telephone line. All services will be subject to the appropriate companies transfer conditions.
Heating
Central heating is provided by a gas fired boiler and hot water radiators as indicated in these particulars.
Windows
The windows are UPVC double glazed units.
Tenure
The property is to be sold Freehold with vacant possession.
Council Tax
We are advised by the Valuation Office that the property is currently within Council Tax Band C. The amount payable under tax band C for the year 2025/2026 is £2,047.33.
Viewing
Please ring us to make an appointment. We are open from 9am to 6pm Monday to Friday, 9am to 5pm Saturdays and by appointment only on Sundays.
Agent Notes
Kent Estate Agencies gives notice for themselves and for the sellers of the property, whose agents they are that any floor plans, plans or mapping and measurements are approximate quoted in metric with imperial equivalents. All are for general guidance only and whilst every attempt has been made to ensure accuracy, they must not be relied on. The measurements are provided in accordance with the R.I.C.S. Code of Measuring Practice 6th edition. We have not carried out a structural survey and the services, appliances and specific fittings have not been tested and therefore no guarantee can be given that they are in working order. Photographs are reproduced for general information and it must not be inferred that any item shown is included with the property. Prospective purchasers or lessees should seek their own professional advice. Kent Estate Agencies retain the copyright in all advertising material used to market this property. No person in the employment of Kent Estate Agencies has any authority to make any representation or warranty whatever in relation to this property. Purchase prices, rents or other prices quoted are correct at the date of publication and, unless otherwise stated, exclusive of VAT. For a free valuation of your property contact the number on this brochure. Printed ???..2025
Important Information
- This is a Freehold property.
Property Ref: 57383_484B4F
Similar Properties
3 Bedroom Terraced House | £325,000
Forming part of a charming terrace of period houses, this tastefully modernised and generously proportioned three bedroo...
2 Bedroom Semi-Detached Bungalow | £325,000
NO FORWARD CHAIN... There is a lot more than meets the eye with this deceptive, extended semi-detached bungalow. Situate...
3 Bedroom Semi-Detached House | Offers in excess of £325,000
GARAGE & DRIVEWAY... LARGE OPEN ASPECT GARDEN... Kent Estate Agencies are pleased to present this wonderful three bedroo...
3 Bedroom Semi-Detached Bungalow | £339,995
A very spacious, extended semi-detached bungalow situated within a pleasant location of Greenhill. This property is most...
2 Bedroom Detached Bungalow | £345,000
Kent Estate Agencies are excited to present this wonderful bungalow located just steps away from Herne Bay train station...
3 Bedroom Semi-Detached House | £349,995
Kent Estate Agencies are excited to present this modern three bedroom semi-detached family home to the market. The groun...
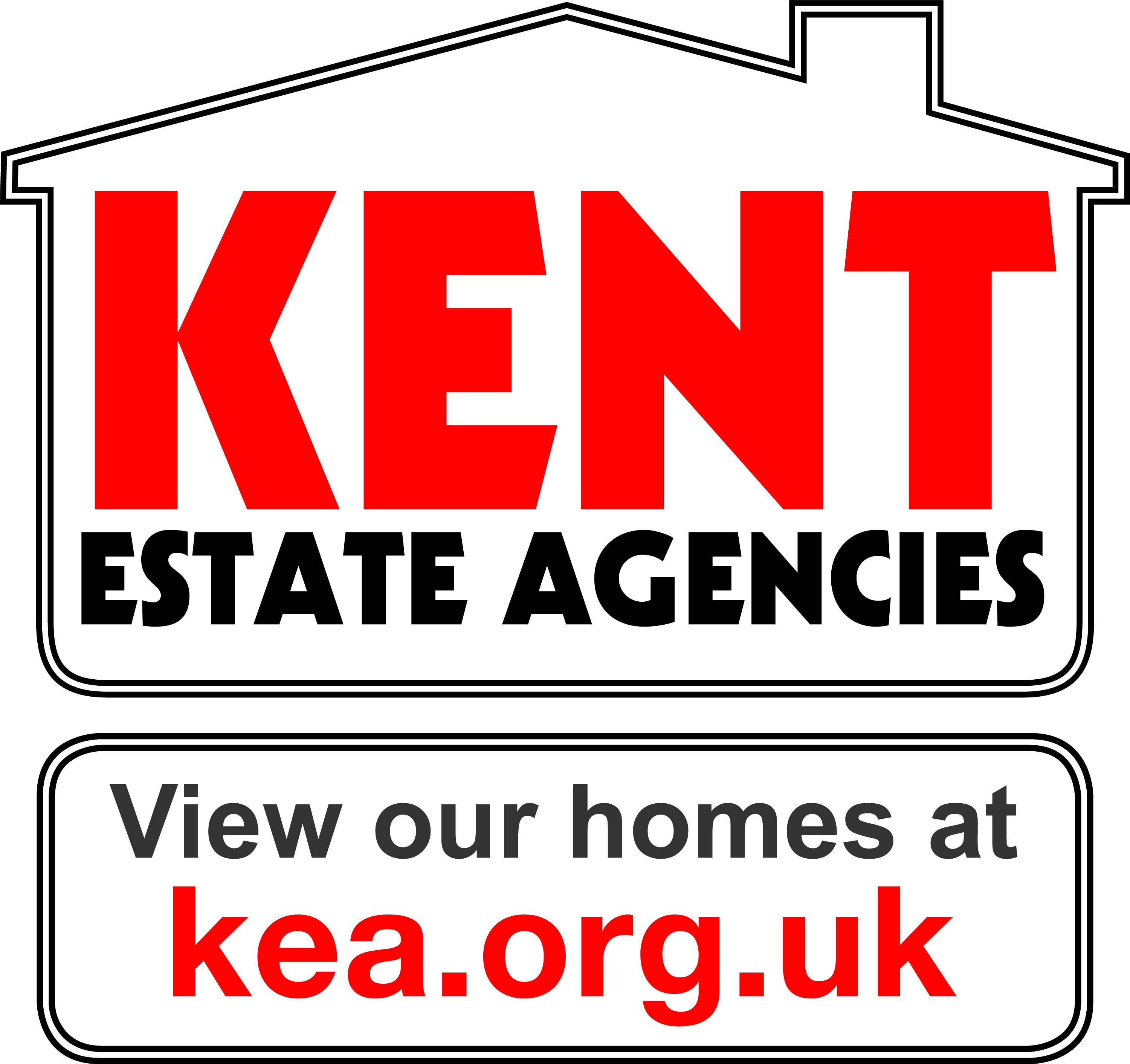
Kent Estate Agencies (Herne Bay)
99 Mortimer Street, Herne Bay, Kent, CT6 5ER
How much is your home worth?
Use our short form to request a valuation of your property.
Request a Valuation
